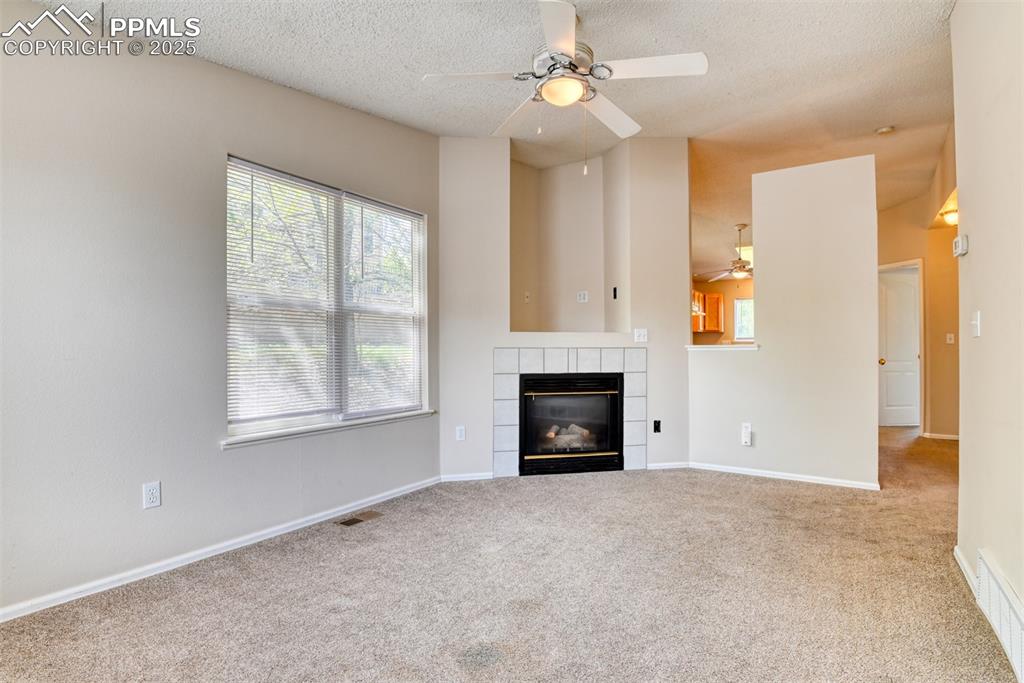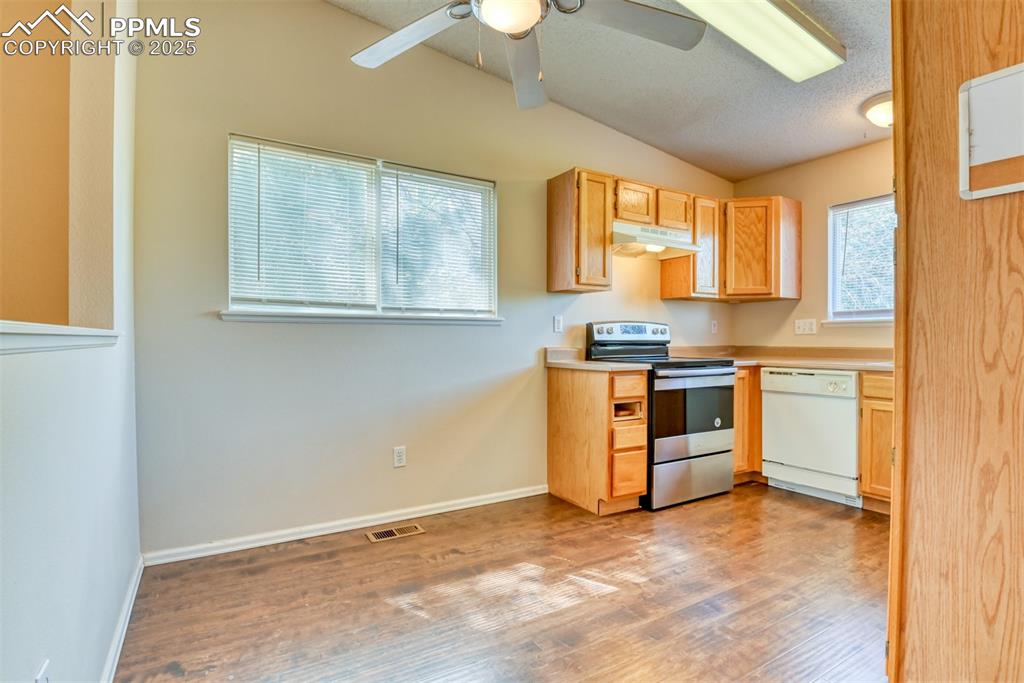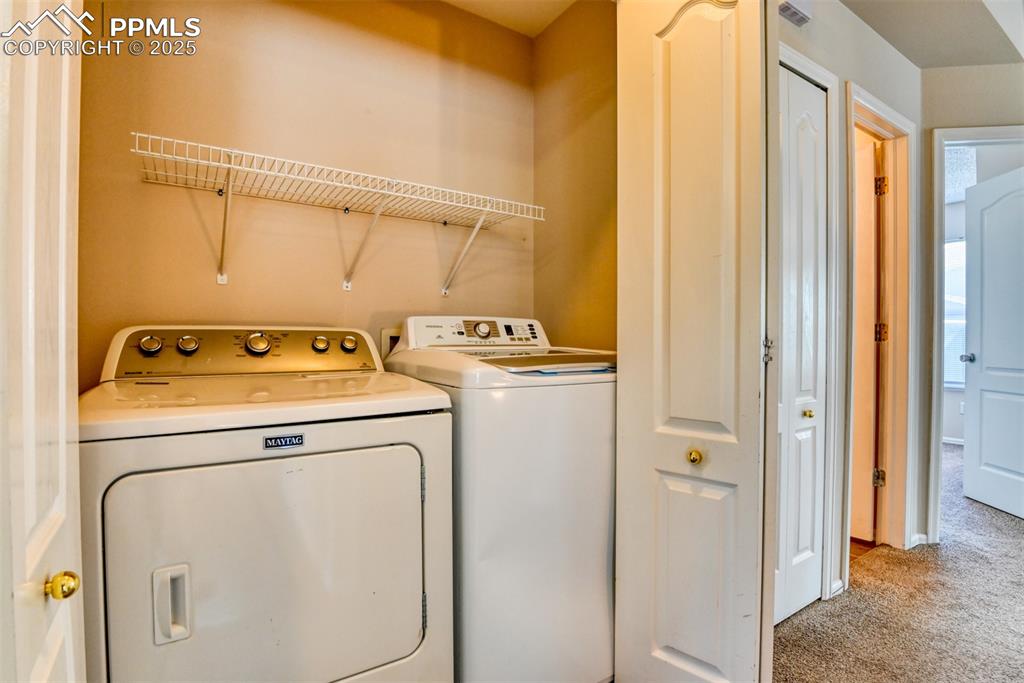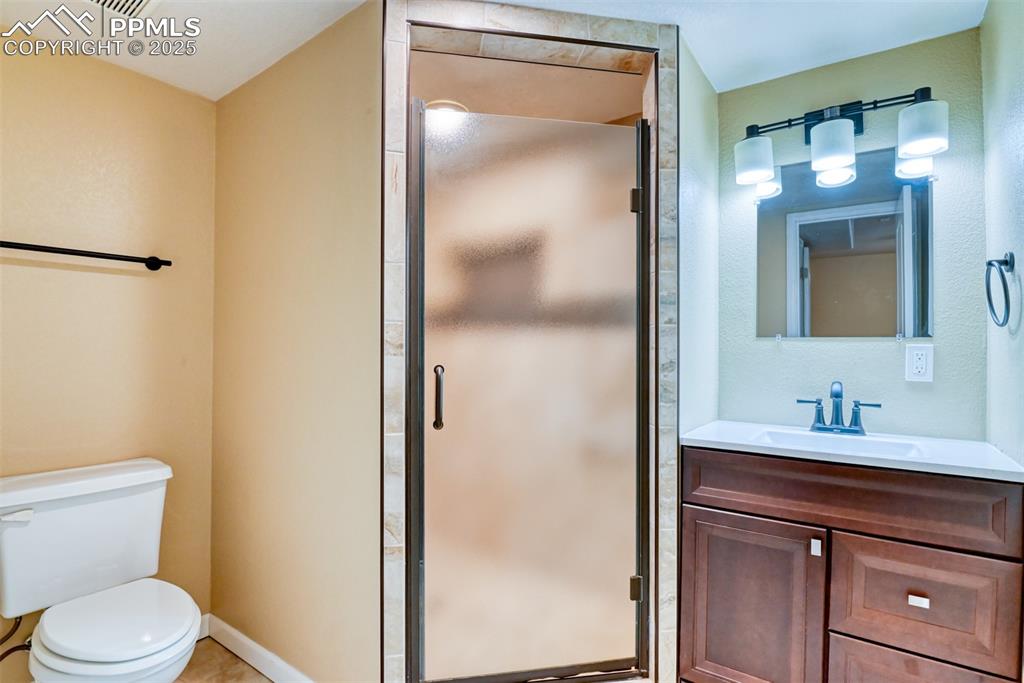2610 Plumtree Grove, Colorado Springs, CO, 80907

View of doorway to property

View of entrance to property

Unfurnished living room with ceiling fan, carpet floors, a tiled fireplace, a textured ceiling, and baseboards

Spare room featuring dark colored carpet, a textured ceiling, and baseboards

Unfurnished living room with a textured ceiling, plenty of natural light, carpet floors, a fireplace, and ceiling fan

Kitchen featuring stainless steel electric range oven, dishwasher, under cabinet range hood, vaulted ceiling, and light wood finished floors

Spare room with baseboards and dark wood-style floors

Kitchen with freestanding refrigerator, vaulted ceiling, wood finished floors, light countertops, and a textured ceiling

Unfurnished room with wood finished floors, baseboards, and ceiling fan

Kitchen featuring white appliances, a sink, under cabinet range hood, light countertops, and a textured ceiling

Kitchen featuring white appliances, a sink, under cabinet range hood, light brown cabinets, and light countertops

Kitchen with electric stove, under cabinet range hood, light countertops, and white dishwasher

Kitchen featuring stainless steel microwave, white dishwasher, plenty of natural light, and a sink

Empty room featuring carpet flooring, a ceiling fan, and baseboards

Unfurnished bedroom featuring carpet floors, a textured ceiling, baseboards, and a ceiling fan

Unfurnished room featuring carpet floors, ceiling fan, and baseboards

Washroom with light carpet and independent washer and dryer

Full bathroom featuring toilet, shower / washtub combination, and vanity

Bathroom with toilet, vanity, and a fireplace

Empty room featuring carpet flooring, a textured ceiling, baseboards, and ceiling fan

Unfurnished bedroom with carpet, a closet, a textured ceiling, a ceiling fan, and baseboards

Spare room featuring carpet, baseboards, built in features, and recessed lighting

Unfurnished room with built in shelves, carpet floors, baseboards, and recessed lighting

Other

Unfurnished room with carpet, recessed lighting, baseboards, and a smoke detector

Carpeted spare room featuring baseboards and recessed lighting

Carpeted empty room with a ceiling fan, healthy amount of natural light, and baseboards

Unfurnished bedroom with carpet, baseboards, a sink, and connected bathroom

Empty room featuring a ceiling fan, carpet floors, baseboards, and a smoke detector

Unfurnished bedroom featuring carpet flooring, a spacious closet, baseboards, ceiling fan, and a closet

Spare room featuring carpet floors, ceiling fan, and baseboards

Bathroom featuring toilet, a stall shower, and vanity

Bathroom with toilet and baseboards

Other

View of home's exterior with fence, a patio area, and central AC

View of patio
Disclaimer: The real estate listing information and related content displayed on this site is provided exclusively for consumers’ personal, non-commercial use and may not be used for any purpose other than to identify prospective properties consumers may be interested in purchasing.