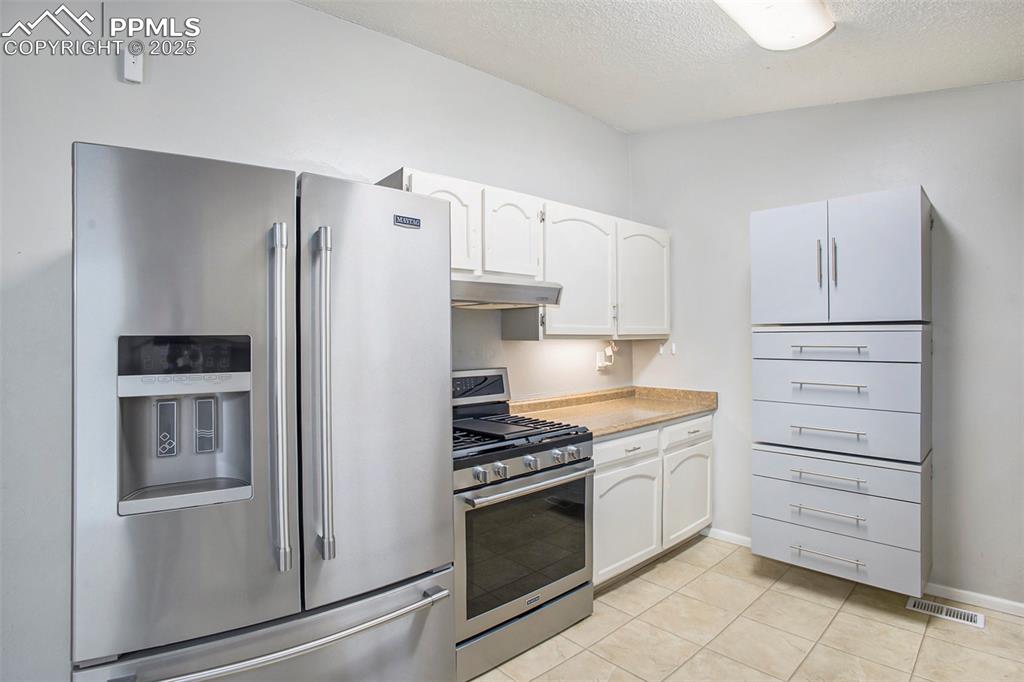5765 Tuckerman Drive, Colorado Springs, CO, 80918

View of front of house with brick siding, concrete driveway, a garage, and board and batten siding

View of property location with nearby suburban area

Aerial view of residential area

View of front of property with brick siding, concrete driveway, board and batten siding, and an attached garage

Split level home with brick siding

Living Room

Living Room

Dining Area

Kitchen with all new stainless steel appliances

Kitchen with stainless steel appliances

Kitchen

Family Room with Fireplace

Extended Family Room

Extended Family Room

Dedicated laundry room with new washer and dryer

Bathroom

Primary bedroom

Primary bedroom

Full bath with toilet, shower / bathtub combination, vanity, and tile patterned floors

Empty room featuring ceiling fan, carpet floors, a textured ceiling, and baseboards

Backyard with stamped concrete patio and generator

Backyard

Aerial view of residential area with a mountain backdrop

Room layout

Floor plan / room layout

Home floor plan
Disclaimer: The real estate listing information and related content displayed on this site is provided exclusively for consumers’ personal, non-commercial use and may not be used for any purpose other than to identify prospective properties consumers may be interested in purchasing.