616 E 5th Street, Pueblo, CO, 81001

View of front of property featuring roof with shingles, fence, stucco siding, and a porch
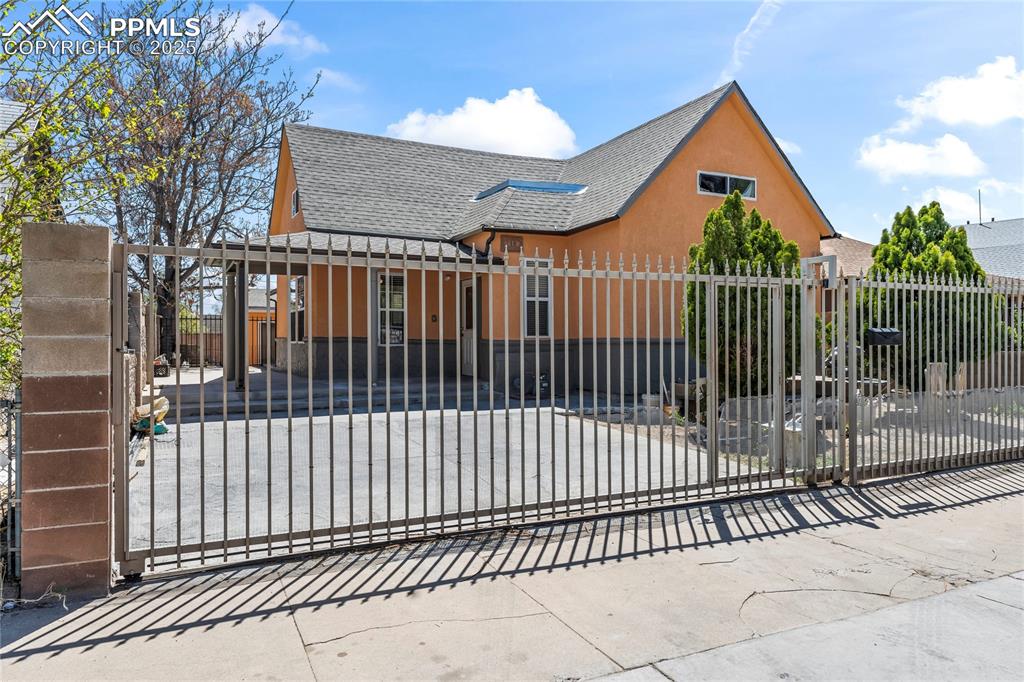
Other
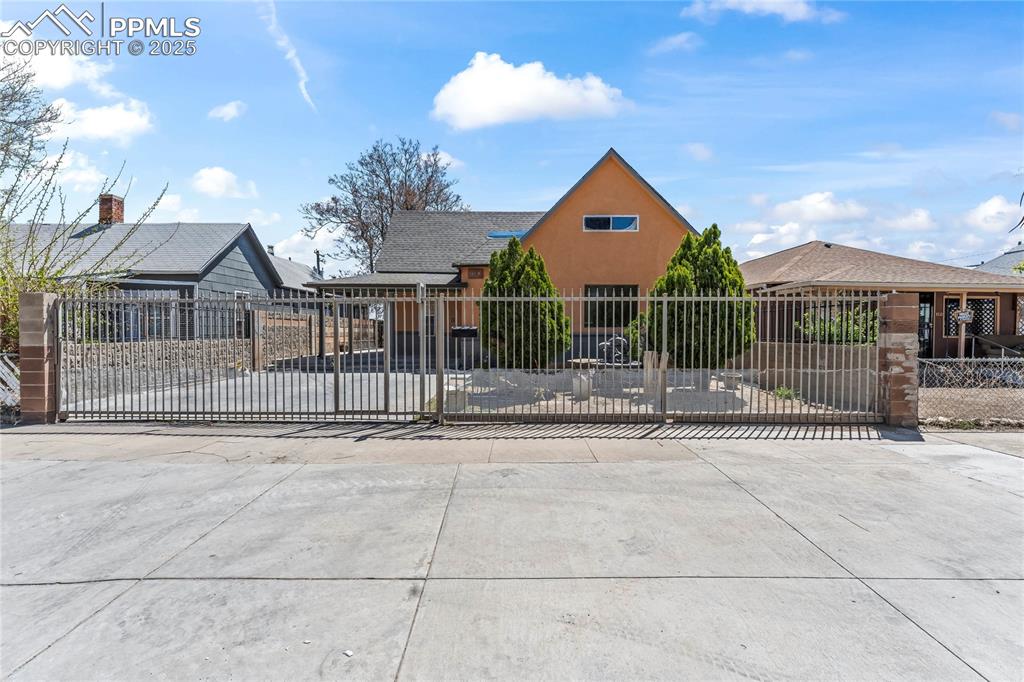
Living Room
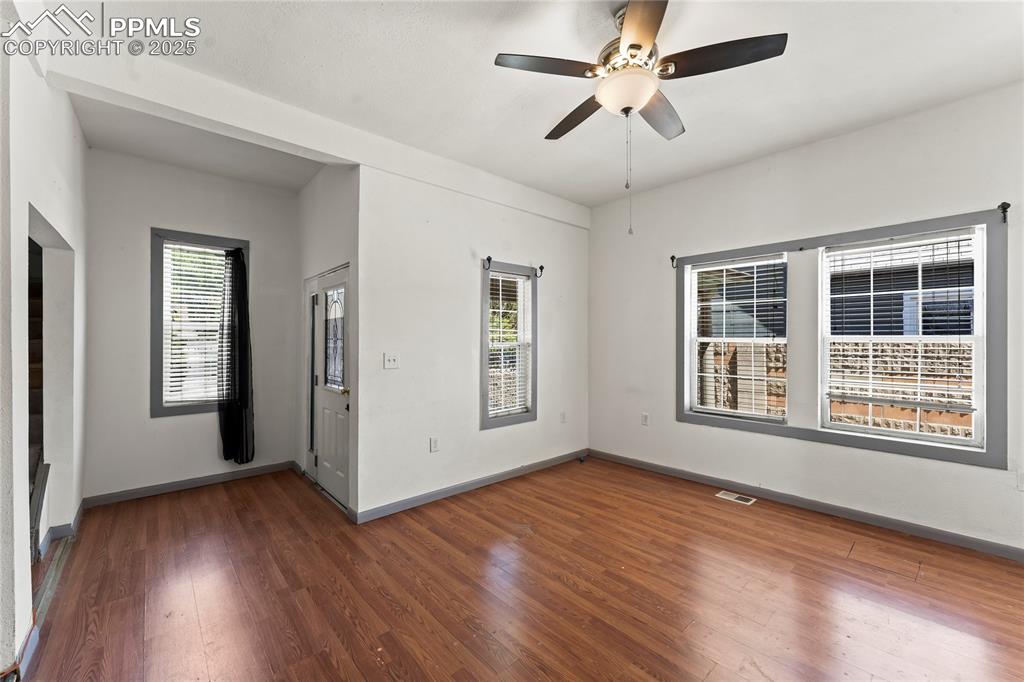
Living Room
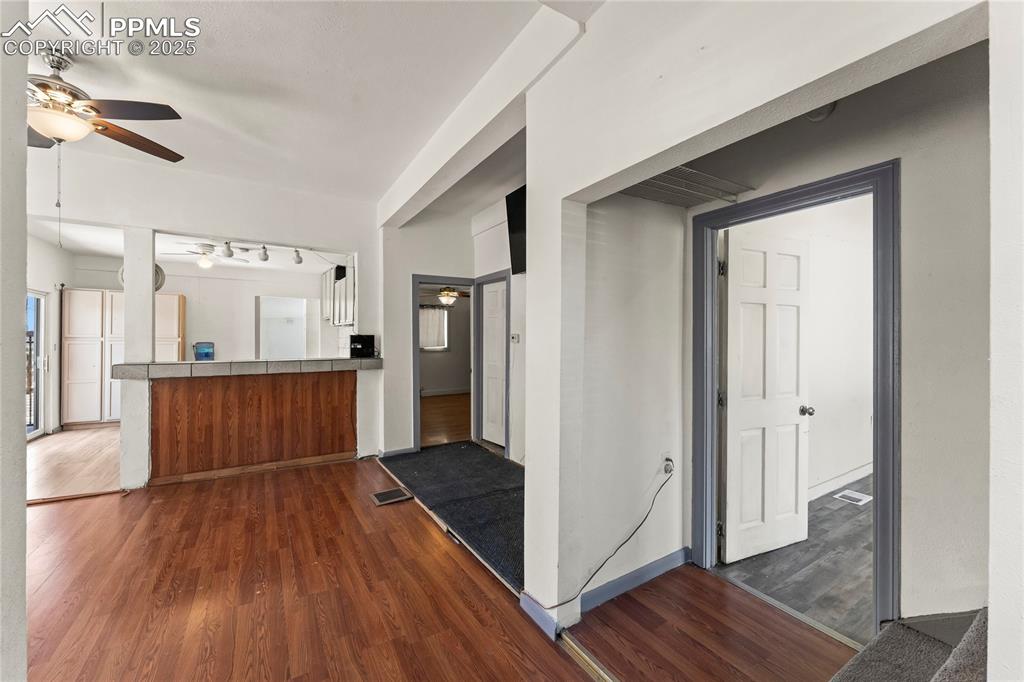
Living Room
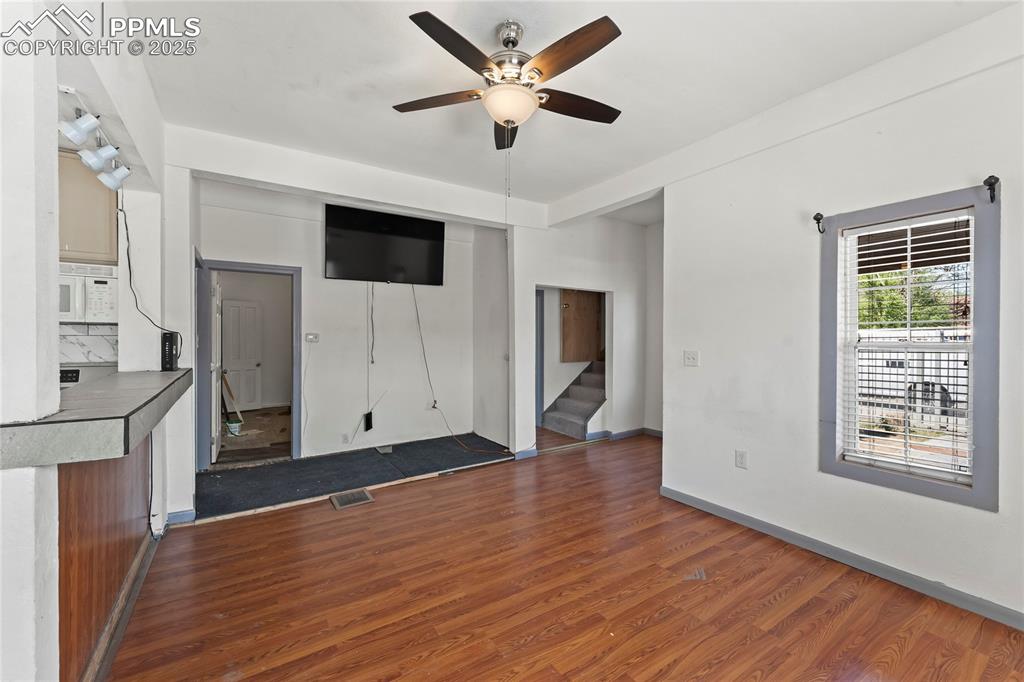
Kitchen
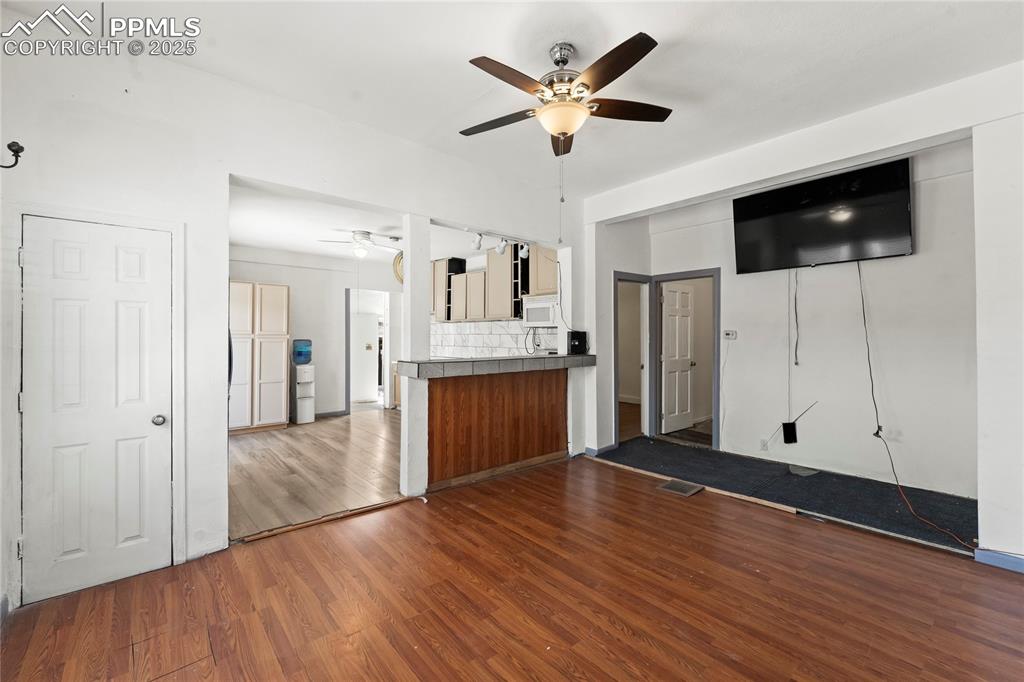
Kitchen
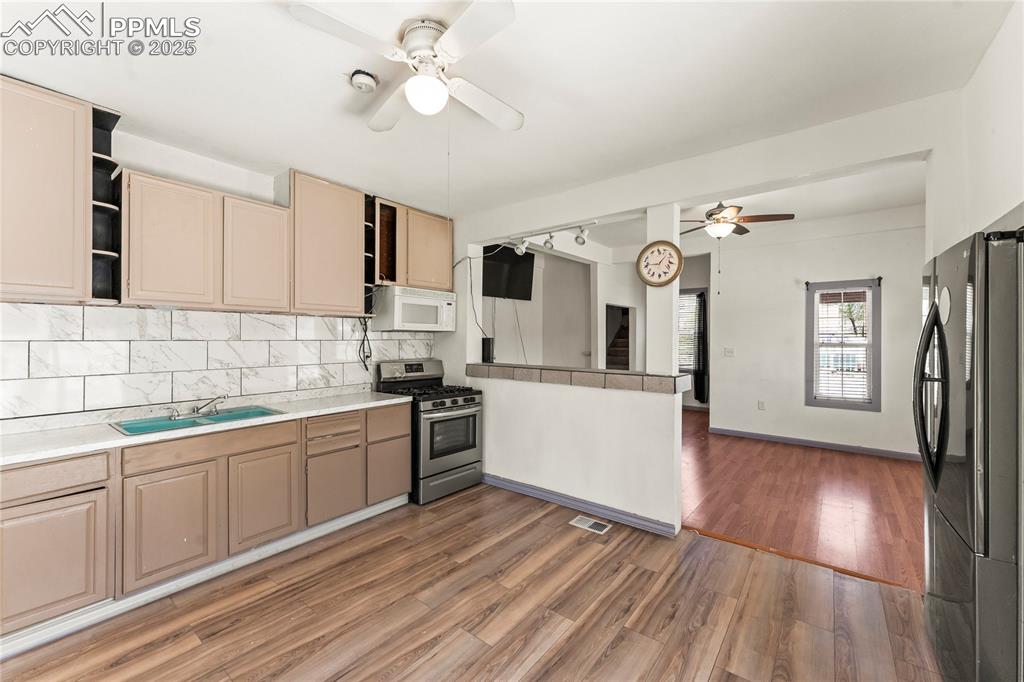
Dining Area
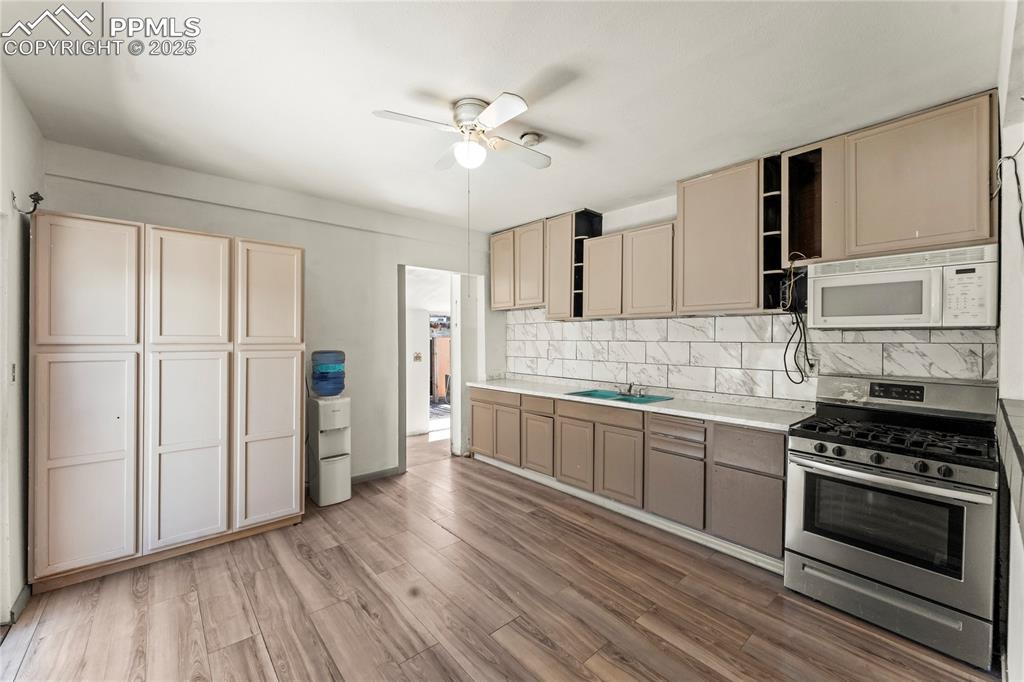
Kitchen
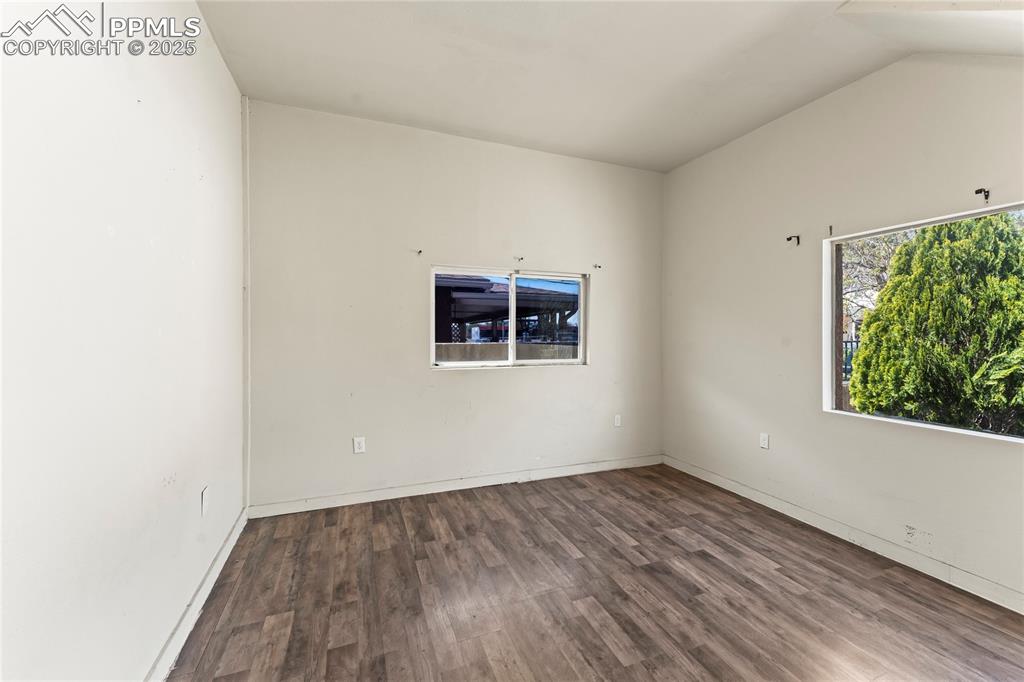
Laundry
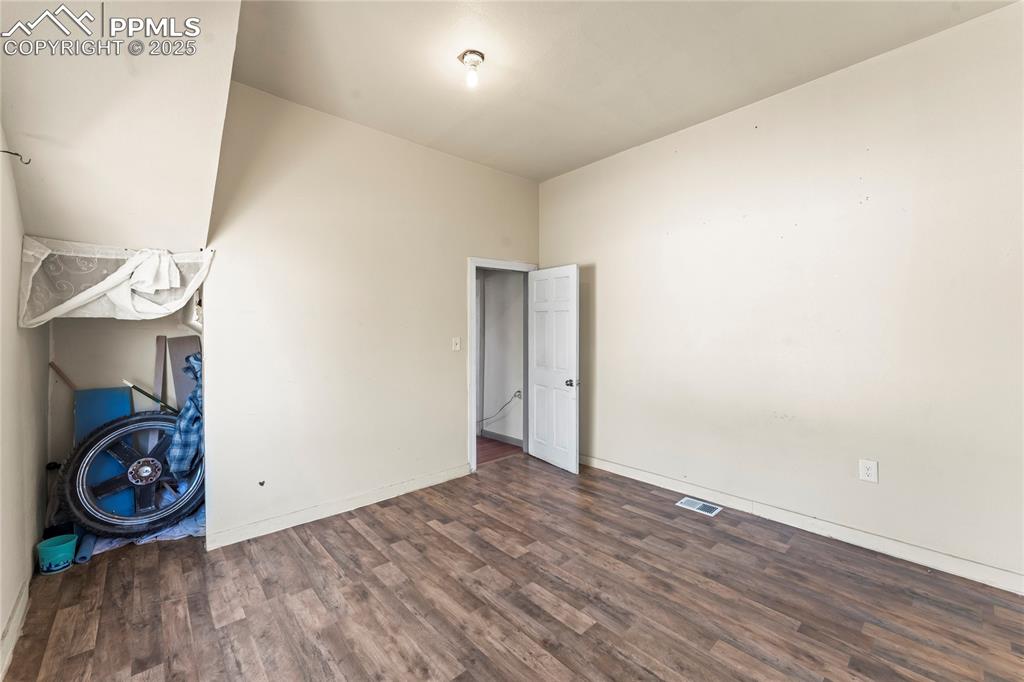
Bedroom
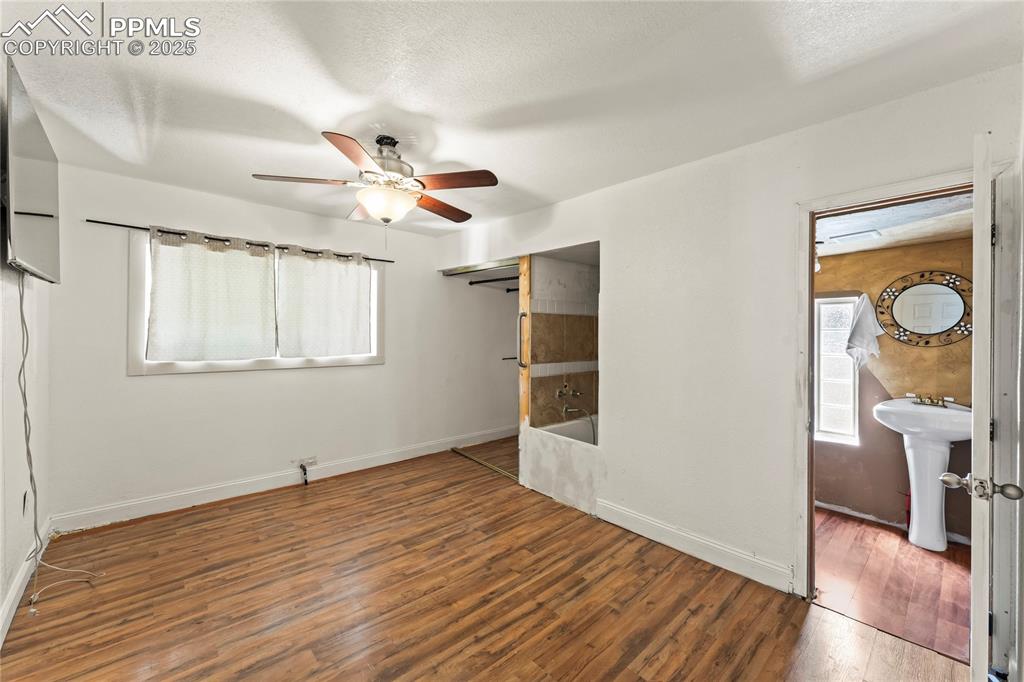
Bedroom
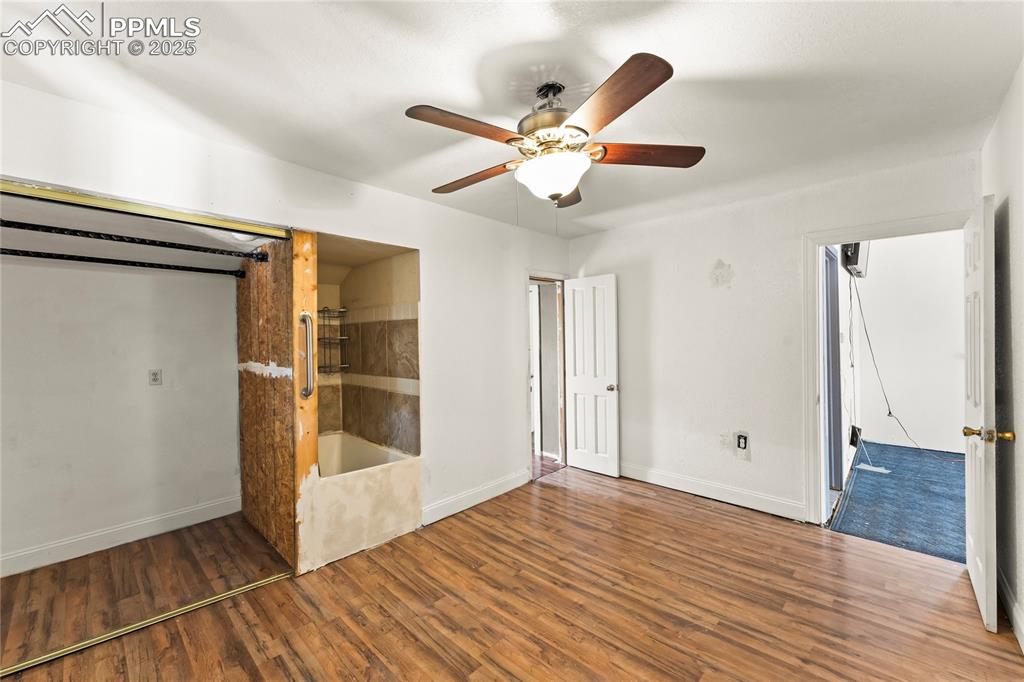
Other
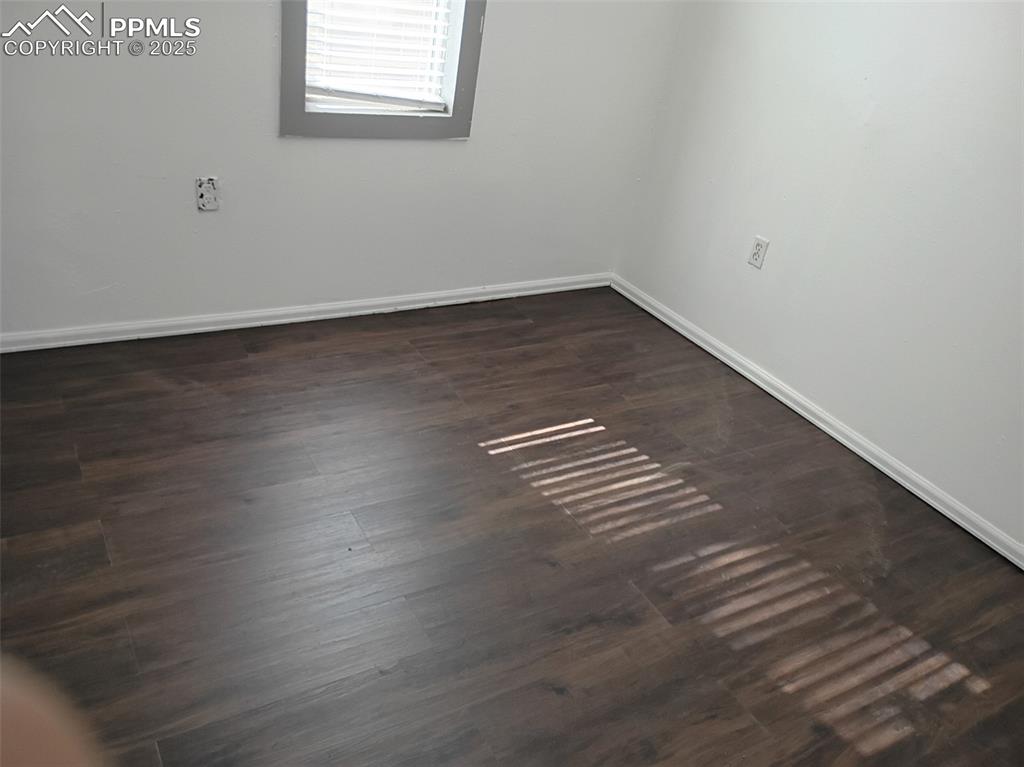
Other
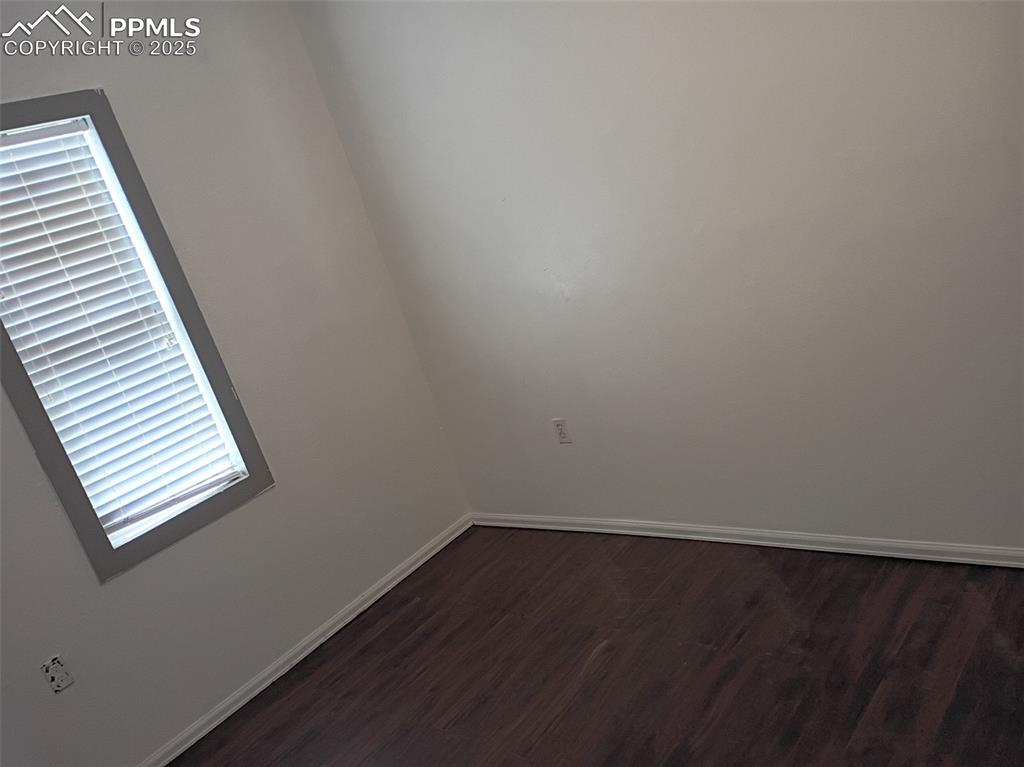
Bedroom
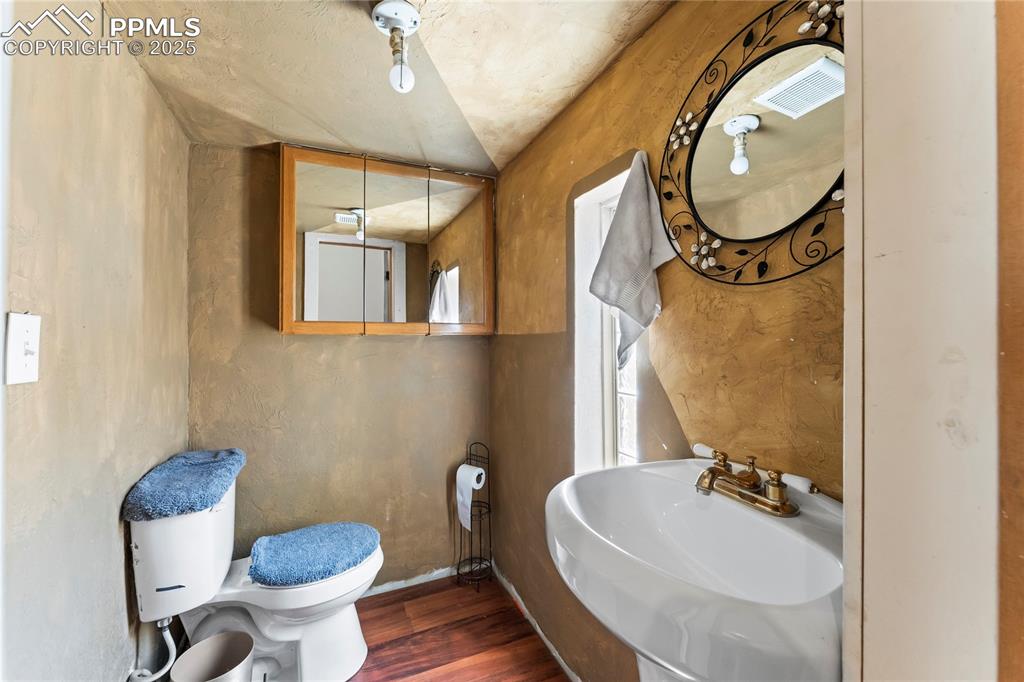
Bedroom
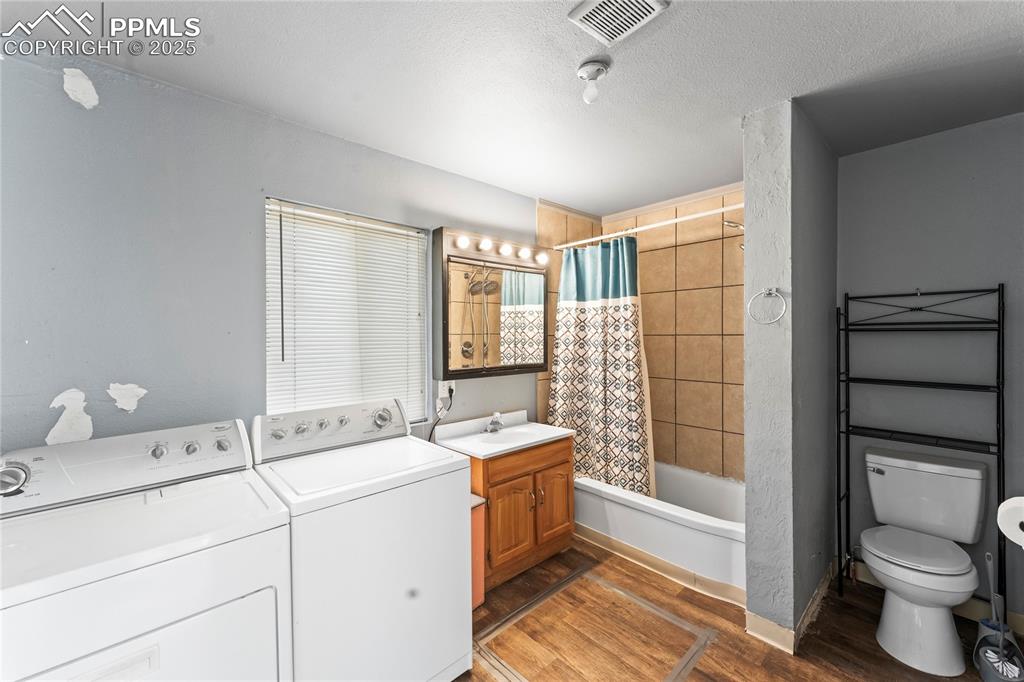
Bathroom
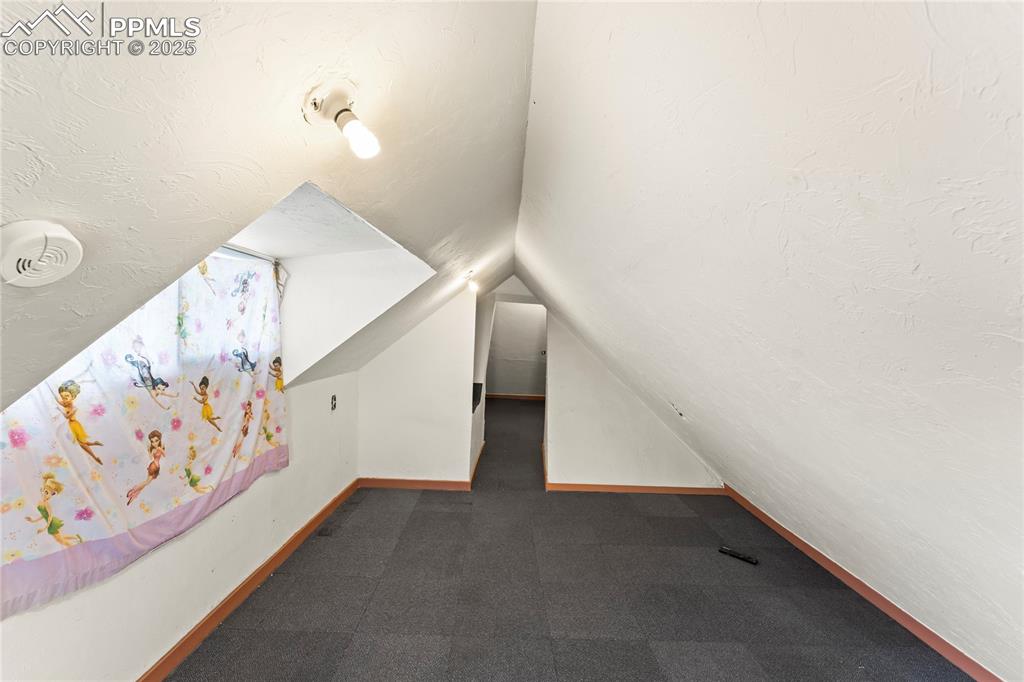
Bonus Room
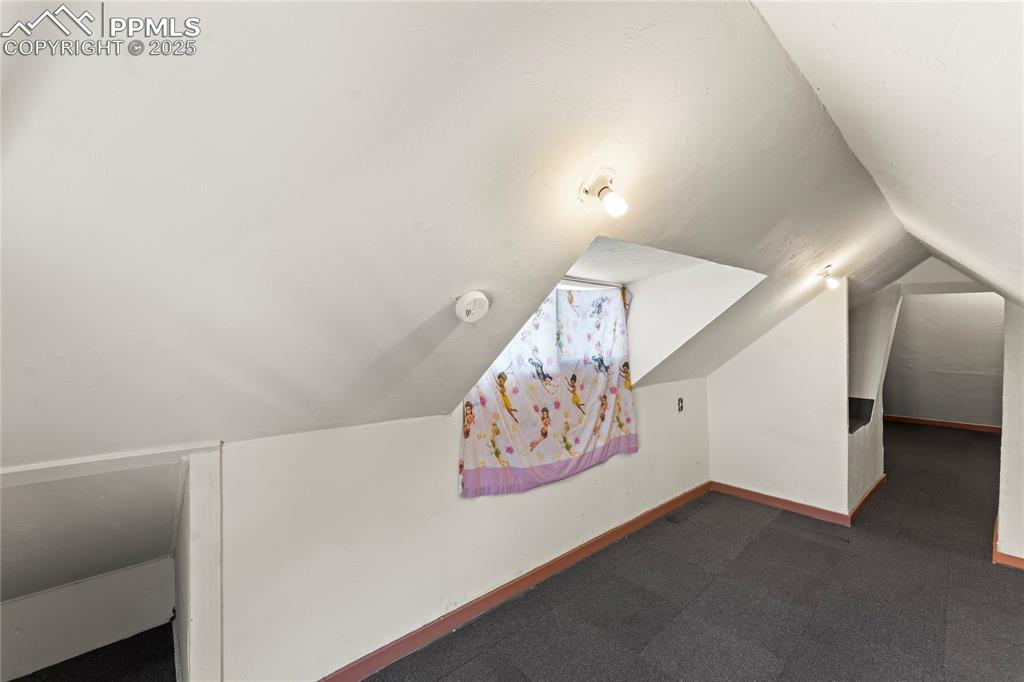
Bonus Room
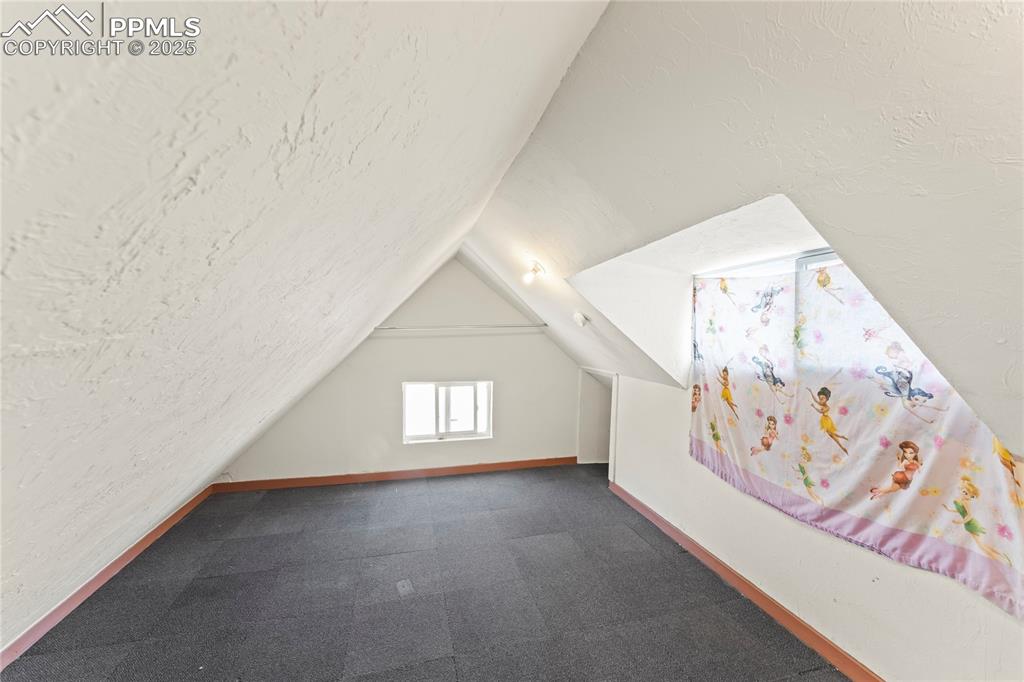
Bonus Room
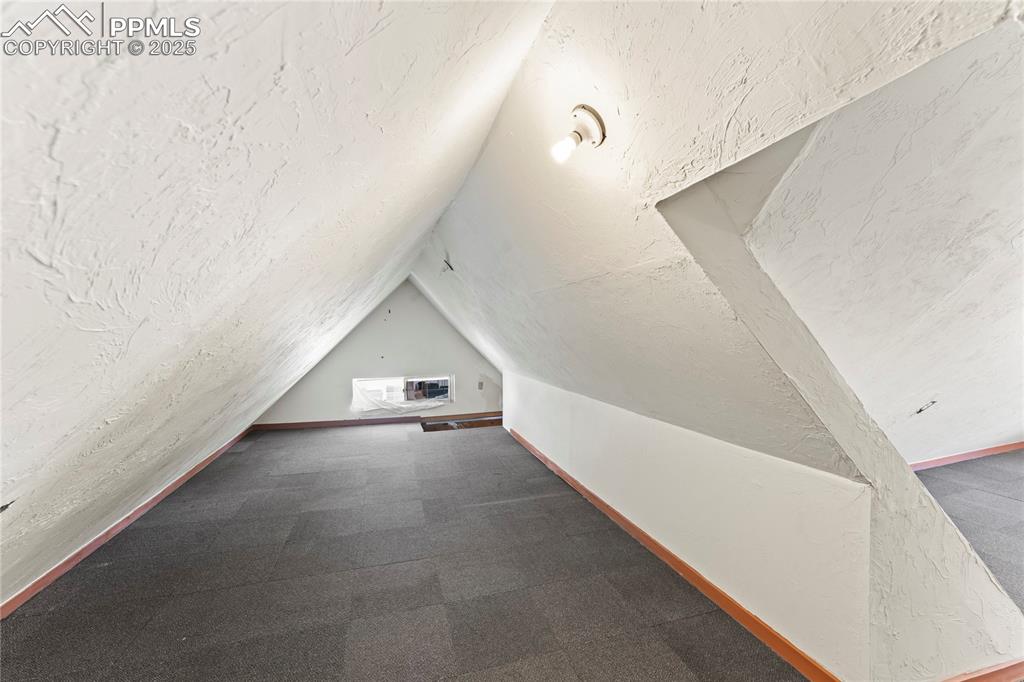
Bonus Room
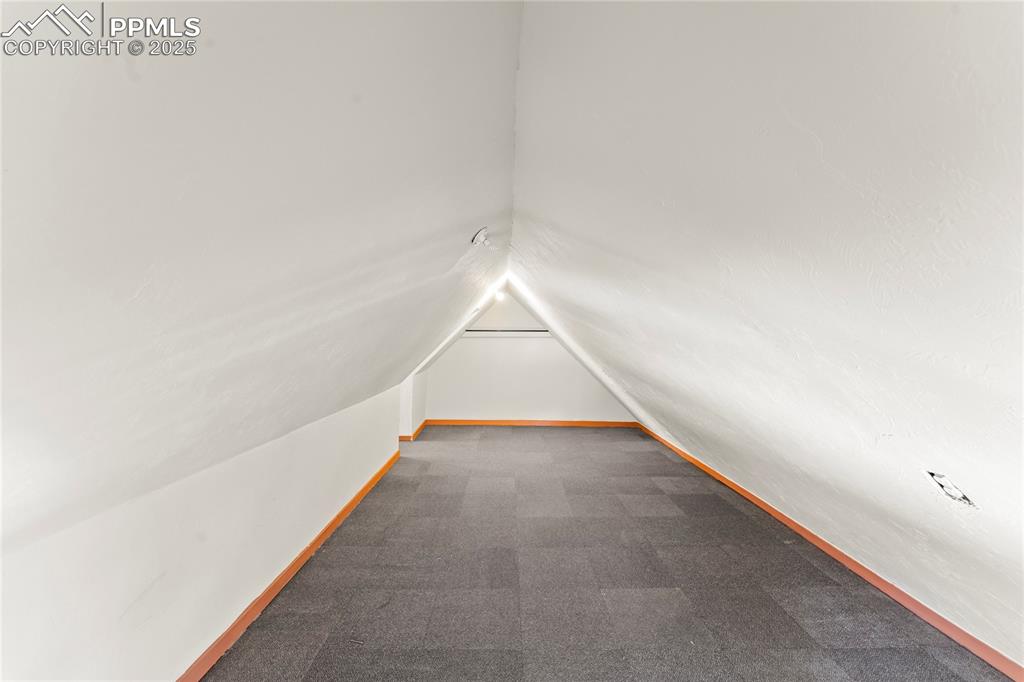
View of gate with a fenced front yard
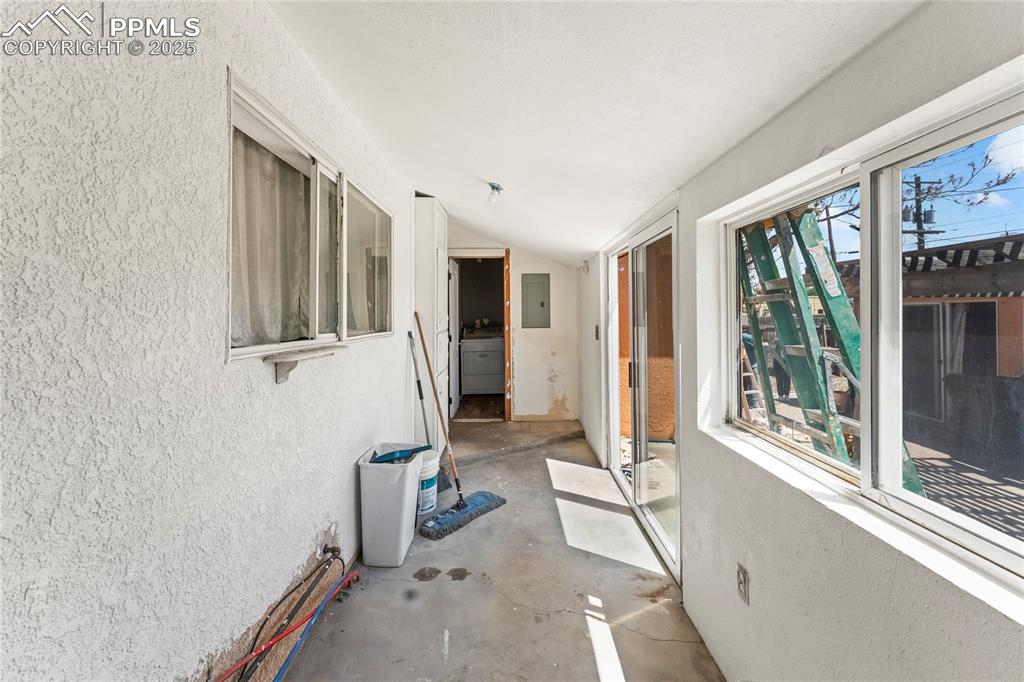
Other
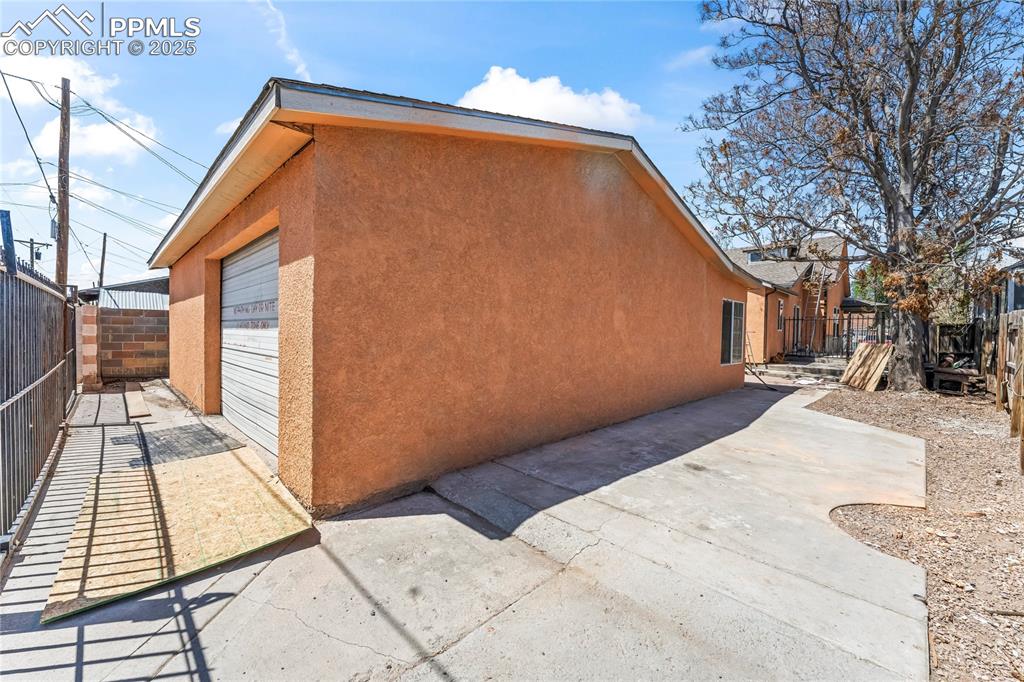
View of side of home with fence, a patio area, and stucco siding
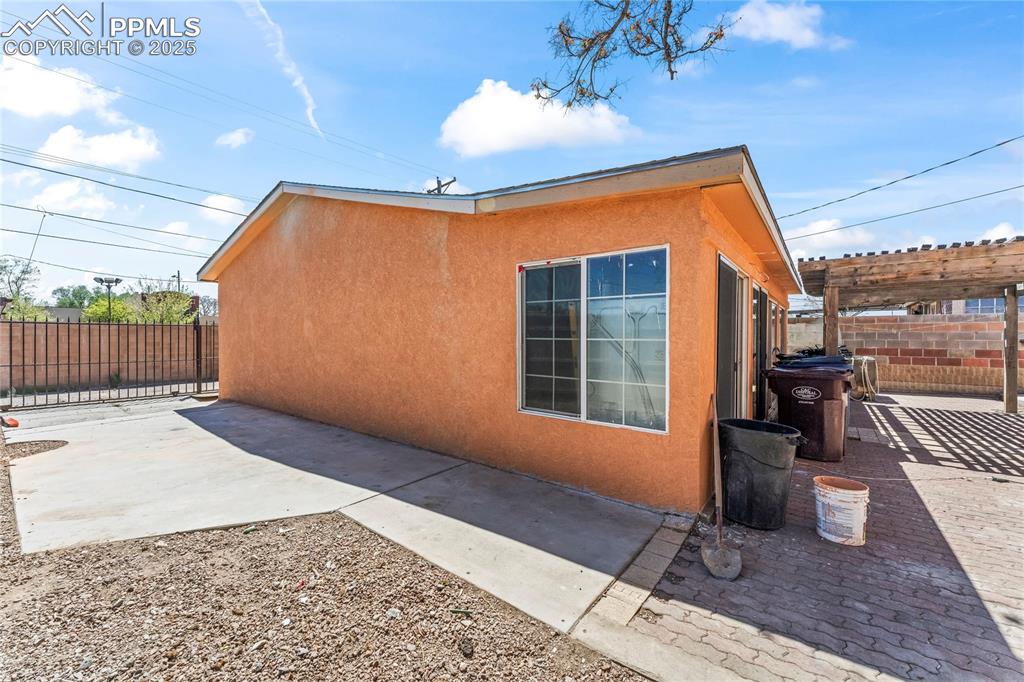
View of property exterior with fence, stucco siding, and a patio area
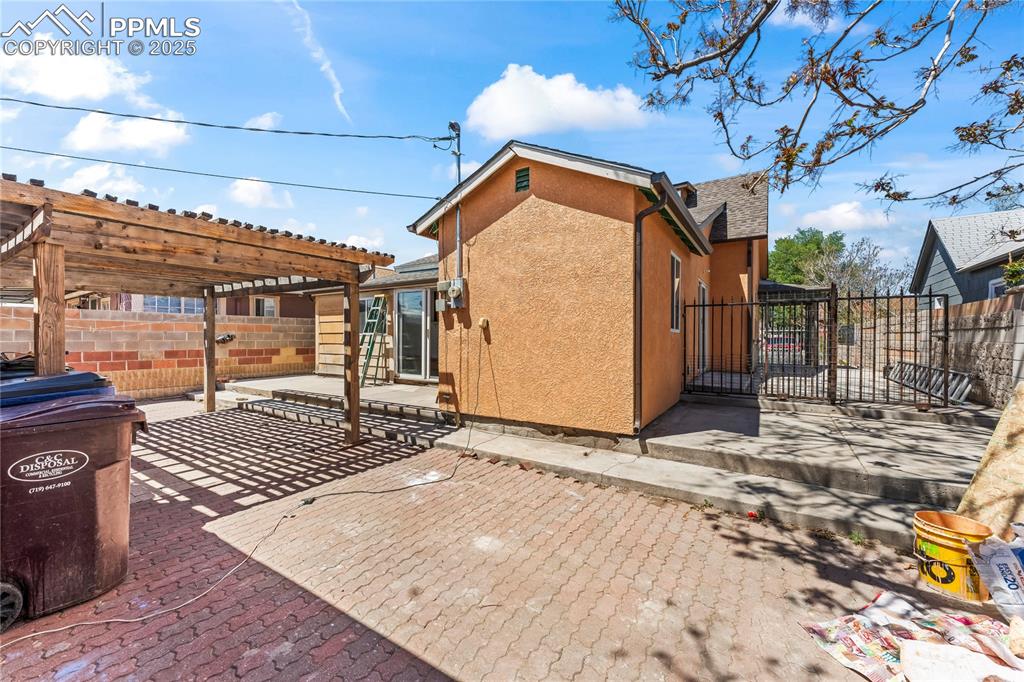
Back of property with a fenced backyard, a patio area, stucco siding, and a pergola
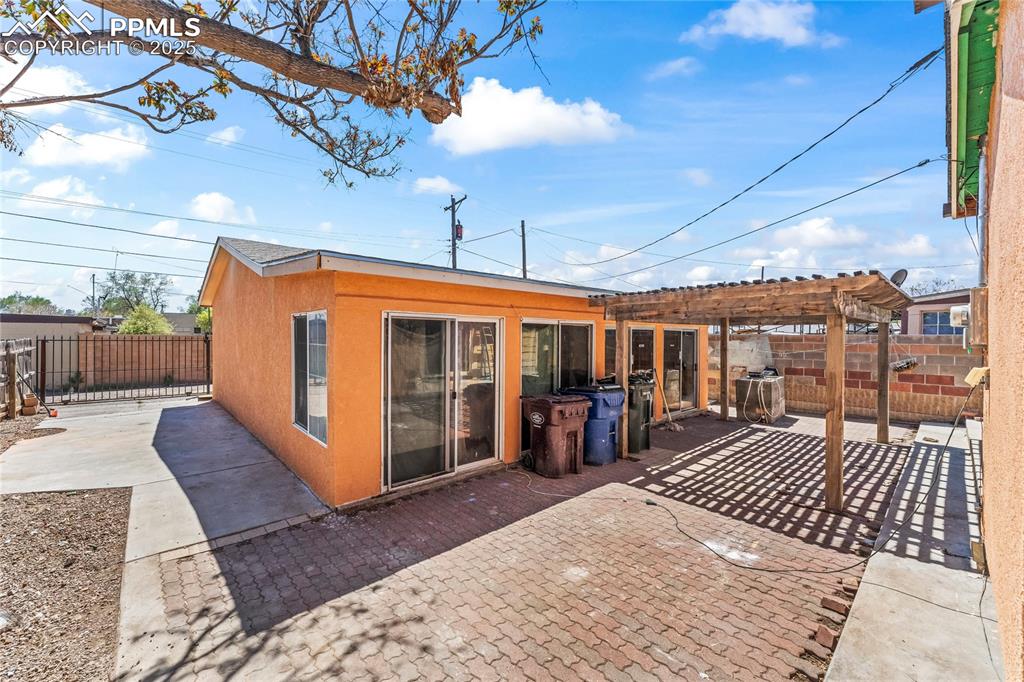
Rustic home featuring stucco siding, a shingled roof, a gate, a fenced front yard, and driveway
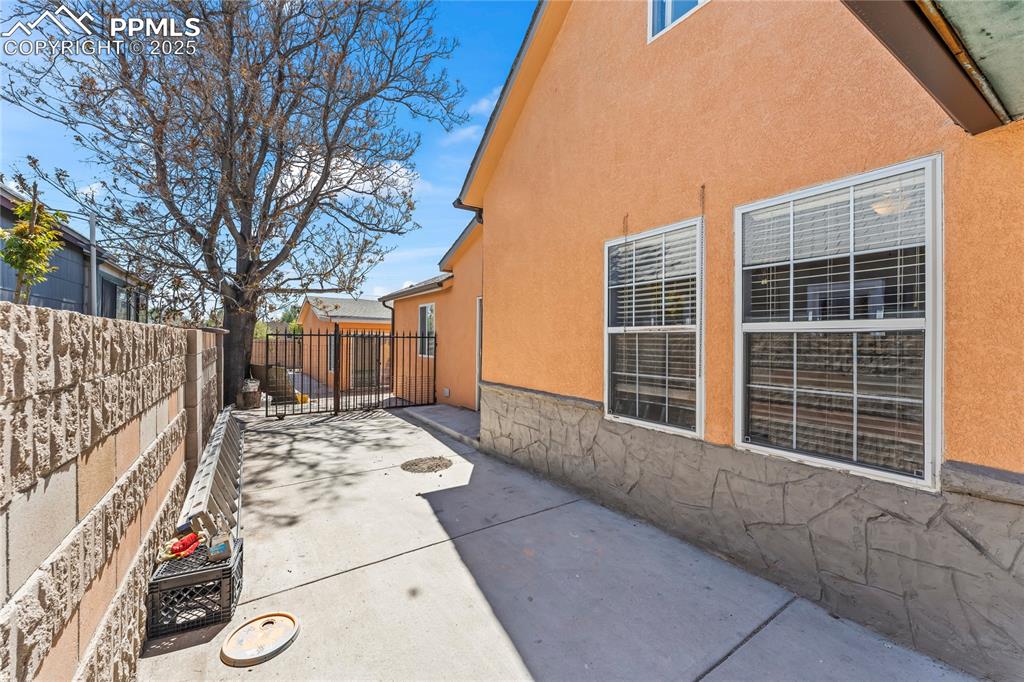
View of side of home featuring a fenced backyard, stucco siding, and a patio area
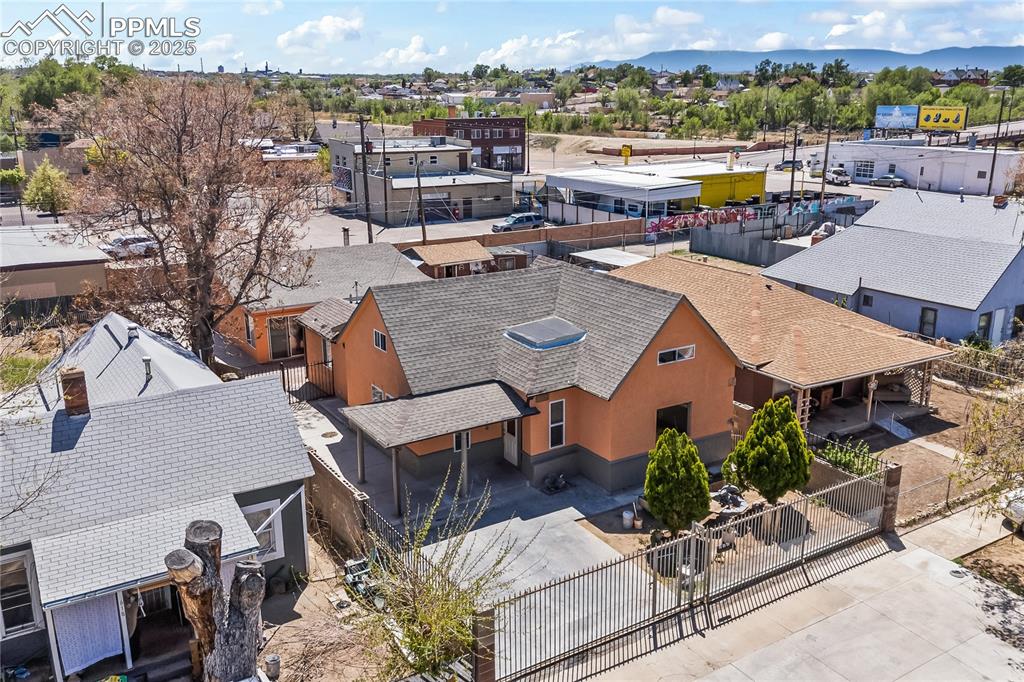
Bird's eye view featuring a residential view
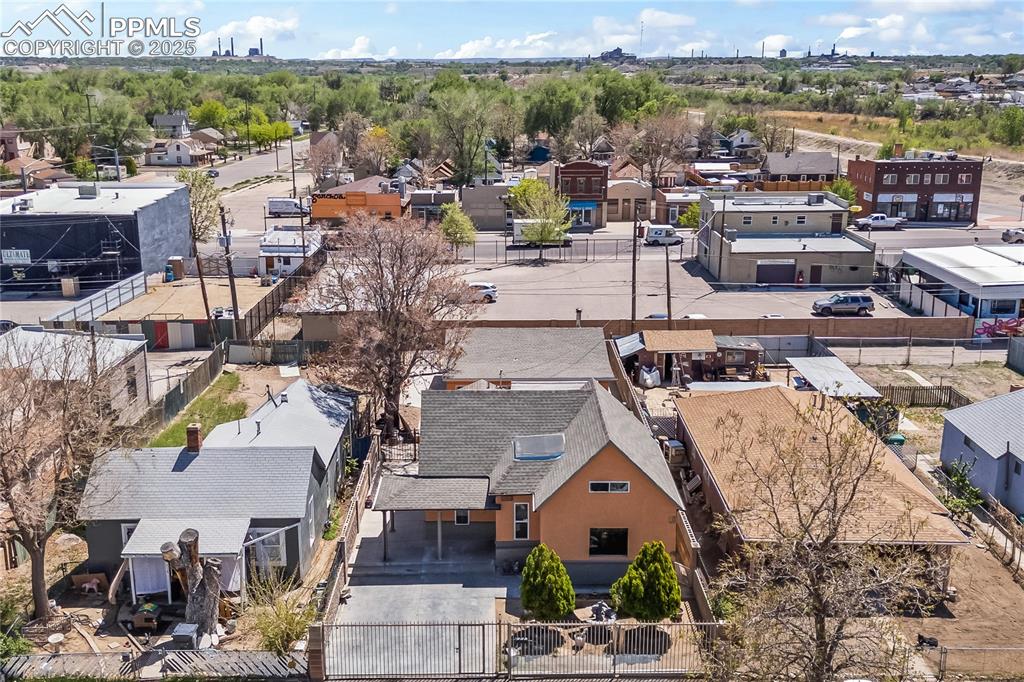
Aerial view featuring a residential view
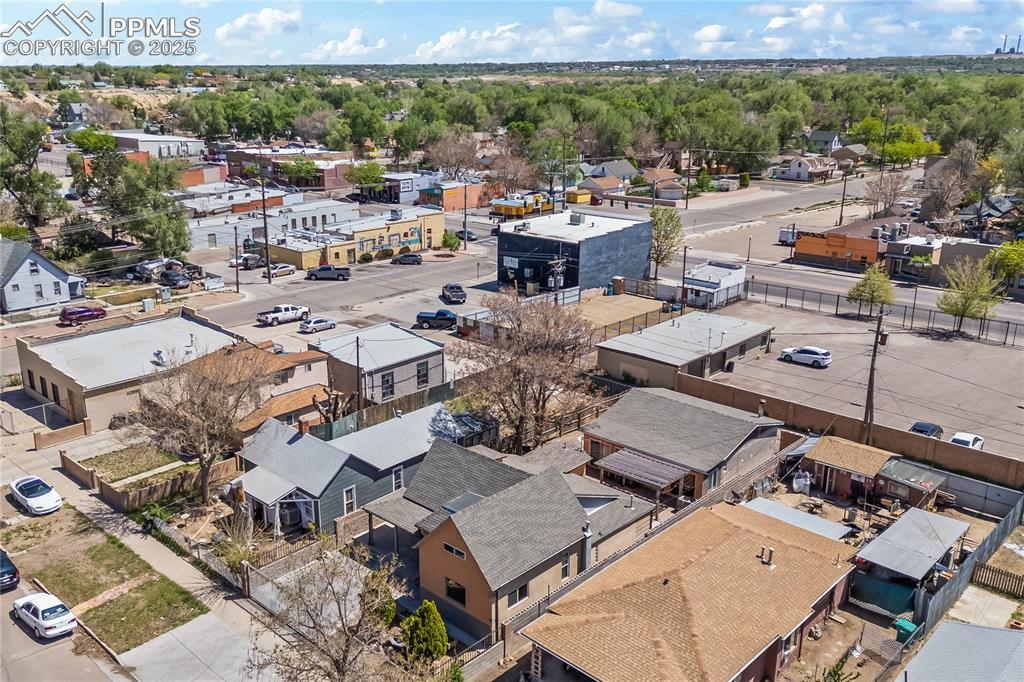
Rustic home with a shingled roof, a fenced front yard, stucco siding, and a residential view
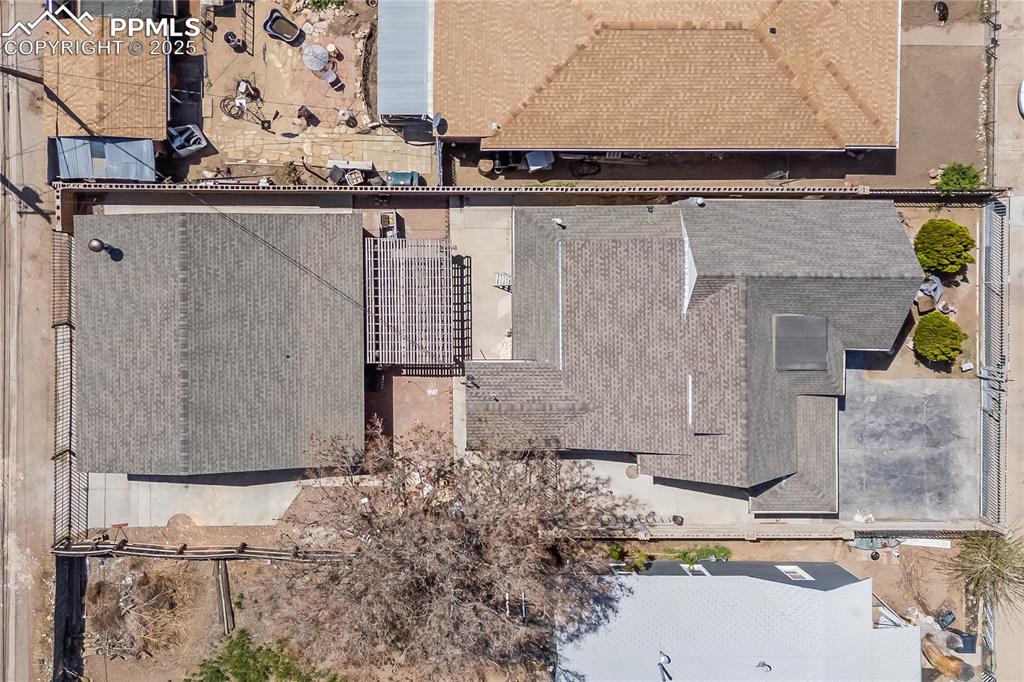
Aerial view
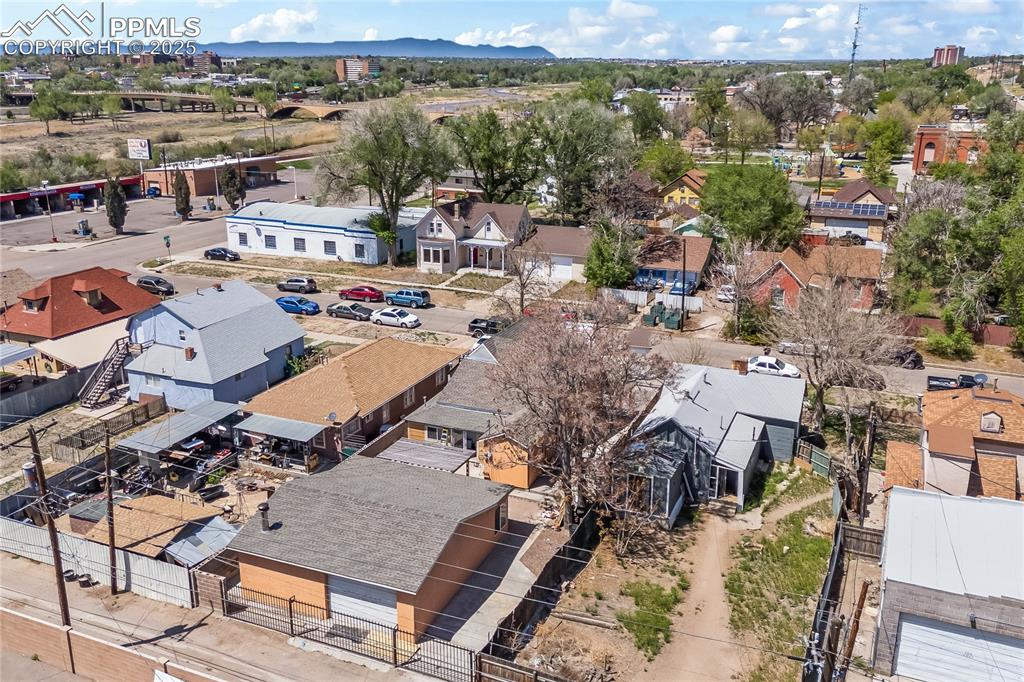
Birds eye view of property
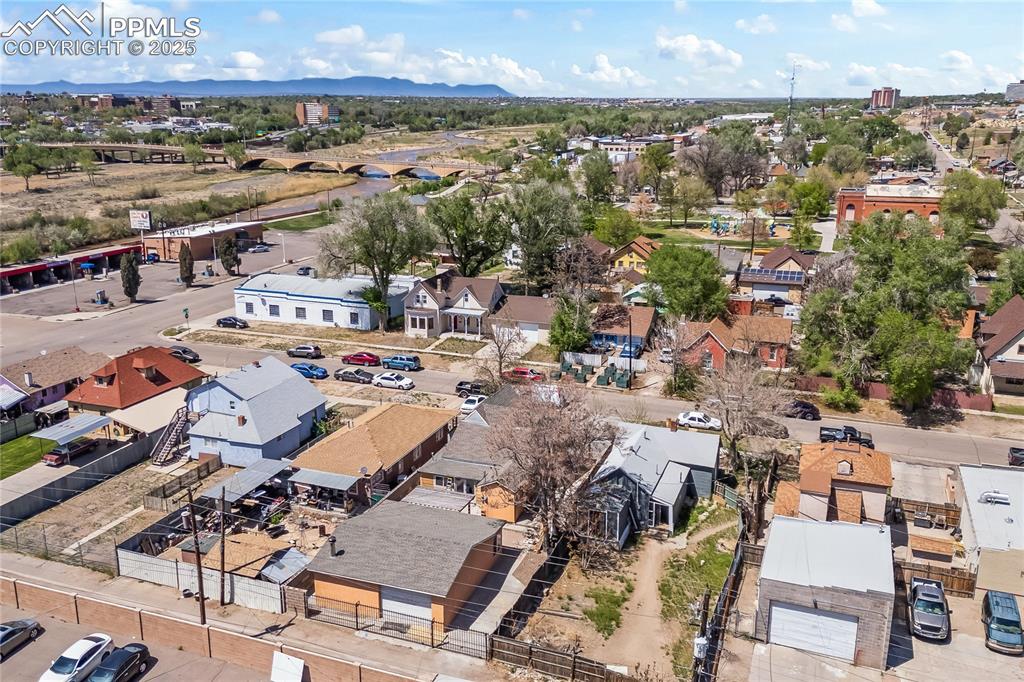
Bird's eye view with a residential view
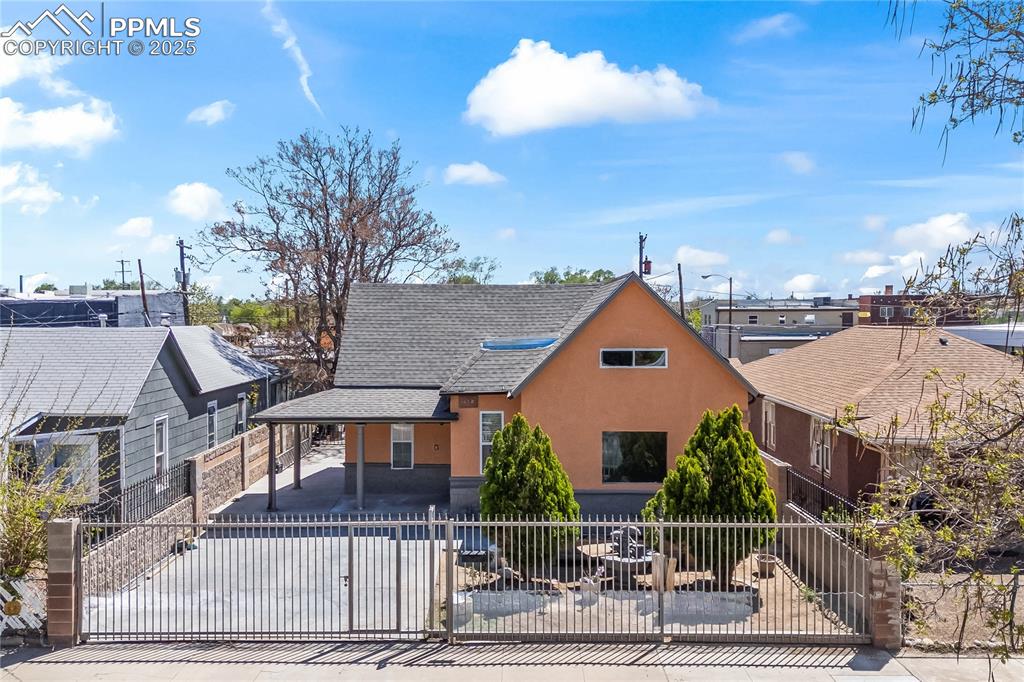
Birds eye view of property with a mountain view and a residential view
Disclaimer: The real estate listing information and related content displayed on this site is provided exclusively for consumers’ personal, non-commercial use and may not be used for any purpose other than to identify prospective properties consumers may be interested in purchasing.