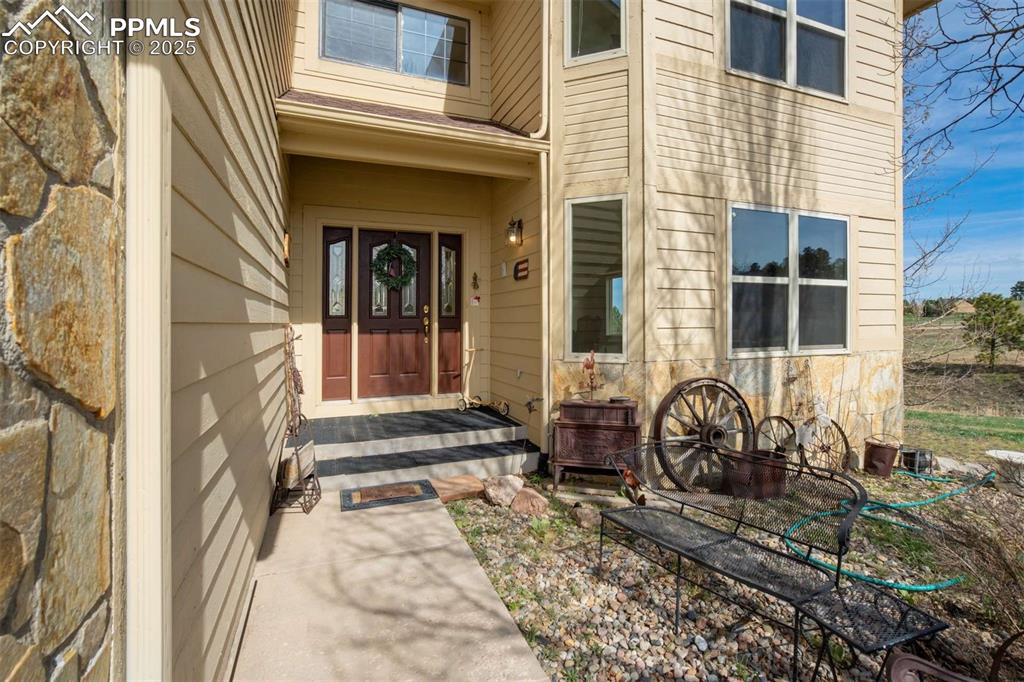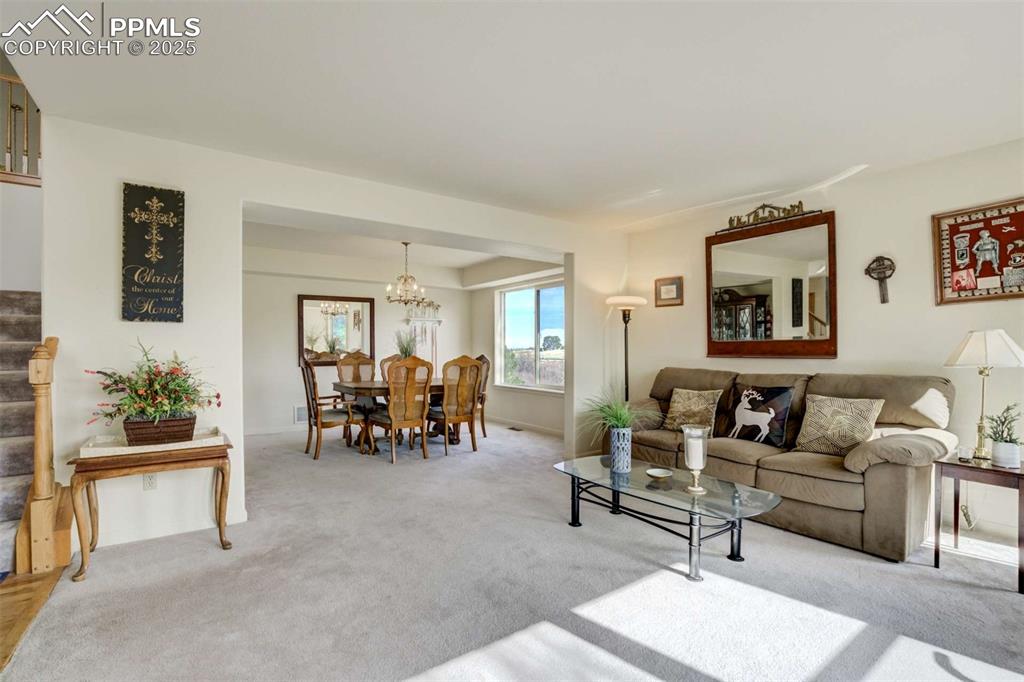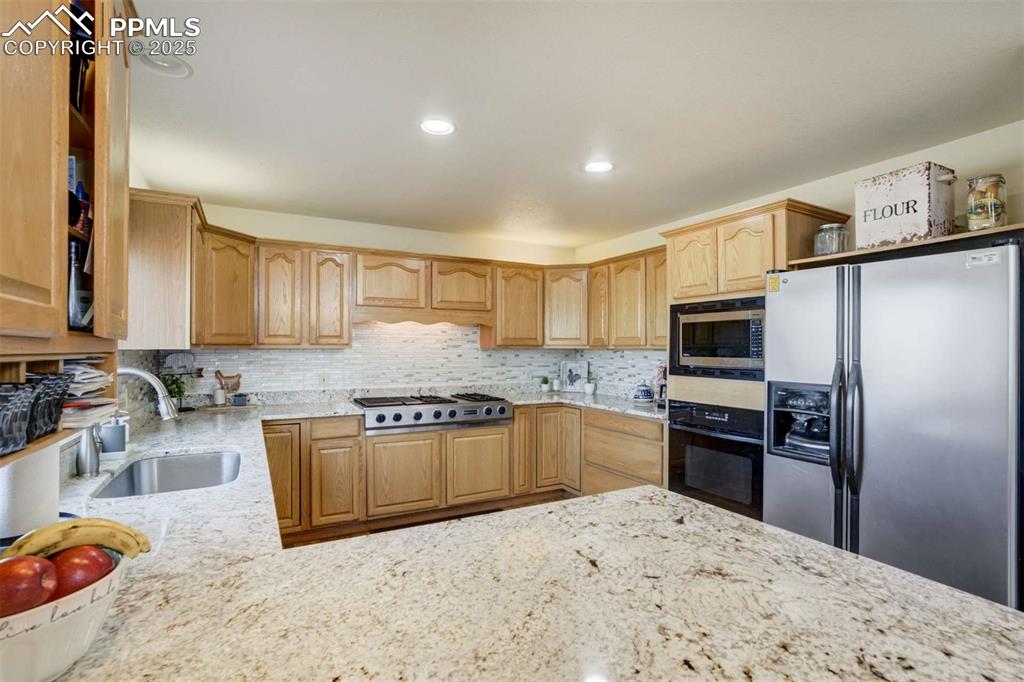7850 Wilderness Drive, Colorado Springs, CO, 80908

Aerial View

Aerial View

Entry

Entry

Living Room

Dining Room

Living Room

Family Room

Great Room

Dining Area

Pantry

Kitchen

Kitchen

Kitchen

Kitchen

Bathroom

Laundry

Other

Bedroom

Bedroom

Bathroom

Bathroom

Bedroom

Bedroom

Bedroom

Bedroom

Bathroom

Bathroom

Bathroom

Closet

Other

Living Room

Living Room

Dining Area

Kitchen

Kitchen

Dining Area

Bedroom

Bedroom

Bathroom

Bedroom

Bedroom

Bathroom

Deck

Deck

Deck

Back of Structure

Back of Structure

Aerial View
Disclaimer: The real estate listing information and related content displayed on this site is provided exclusively for consumers’ personal, non-commercial use and may not be used for any purpose other than to identify prospective properties consumers may be interested in purchasing.