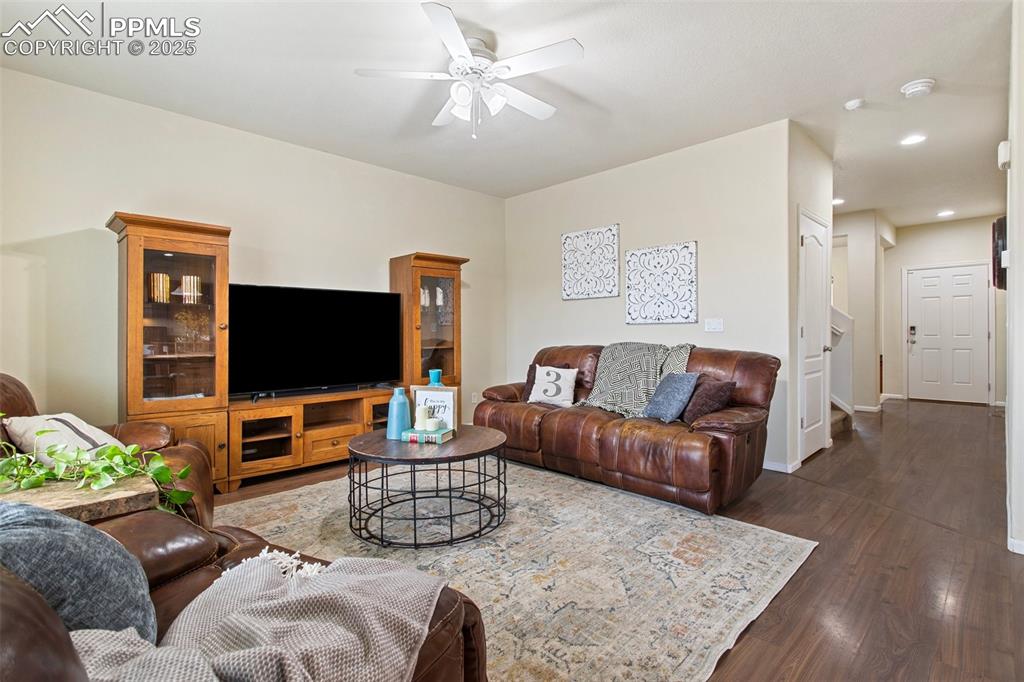10218 Intrepid Way, Colorado Springs, CO, 80925

View of front of house with covered porch, a garage, fence, a front lawn, and concrete driveway

View of front of house featuring concrete driveway, fence, and a garage

Entryway with dark wood-style flooring and baseboards

Carpeted office space with baseboards and visible vents

Office with carpet floors and baseboards

Living area with a ceiling fan and wood finished floors

Living room with recessed lighting, baseboards, ceiling fan, and dark wood-style flooring

Dining area with baseboards, recessed lighting, and wood finished floors

Dining space featuring a healthy amount of sunlight, a ceiling fan, dark wood-style flooring, and visible vents

Kitchen featuring light stone countertops, dark wood finished floors, freestanding refrigerator, open floor plan, and a kitchen island

Kitchen featuring light stone counters, a sink, and black appliances

Kitchen featuring light stone countertops, wood finished floors, dishwasher, a sink, and open floor plan

Kitchen featuring black dishwasher, stone counters, a sink, and a wealth of natural light

Kitchen featuring a sink, a kitchen island, light stone countertops, and black appliances

Bathroom with vanity and toilet

Bedroom with ceiling fan, visible vents, light colored carpet, baseboards, and ensuite bath

Full bath featuring double vanity, a spacious closet, a sink, and a stall shower

Full bath with double vanity, visible vents, a sink, and a stall shower

Carpeted bedroom with a ceiling fan

Rec room featuring carpet floors, recessed lighting, baseboards, and visible vents

Bathroom featuring double vanity, toilet, visible vents, and a sink

Bedroom with baseboards, ceiling fan, light carpet, and a closet

Bedroom featuring light colored carpet, freestanding refrigerator, ceiling fan, and a closet

Bedroom featuring ceiling fan and light carpet

Clothes washing area with laundry area and separate washer and dryer

View of yard featuring a residential view, a fenced backyard, and entry steps
Disclaimer: The real estate listing information and related content displayed on this site is provided exclusively for consumers’ personal, non-commercial use and may not be used for any purpose other than to identify prospective properties consumers may be interested in purchasing.