8356 Longleaf Lane, Colorado Springs, CO, 80927

Front of Structure
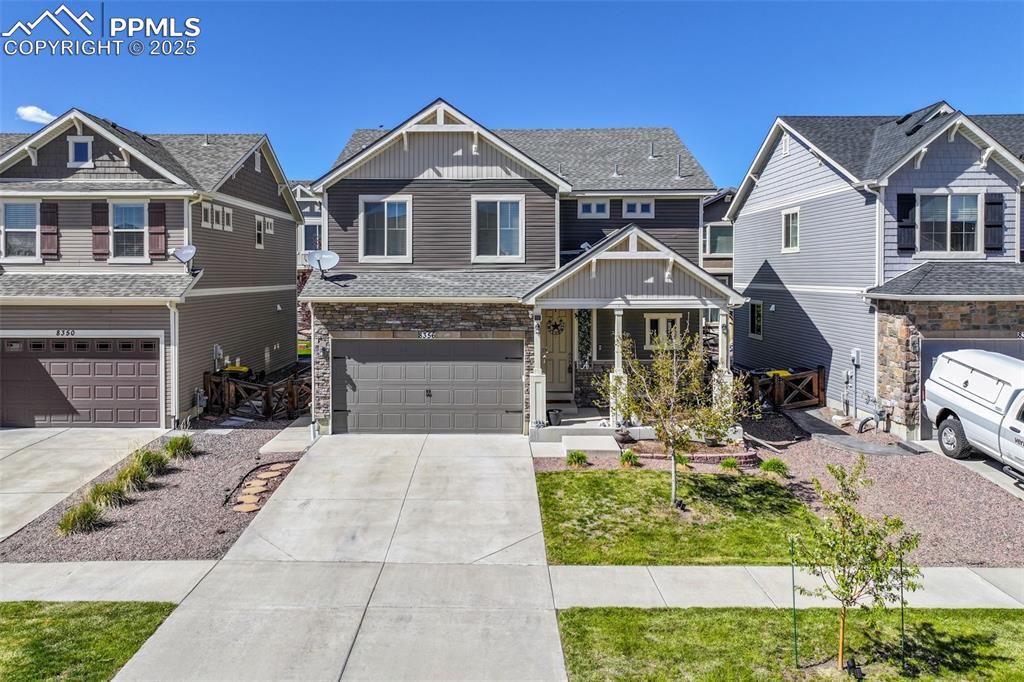
Craftsman-style house with a porch, an attached garage, concrete driveway, board and batten siding, and a shingled roof
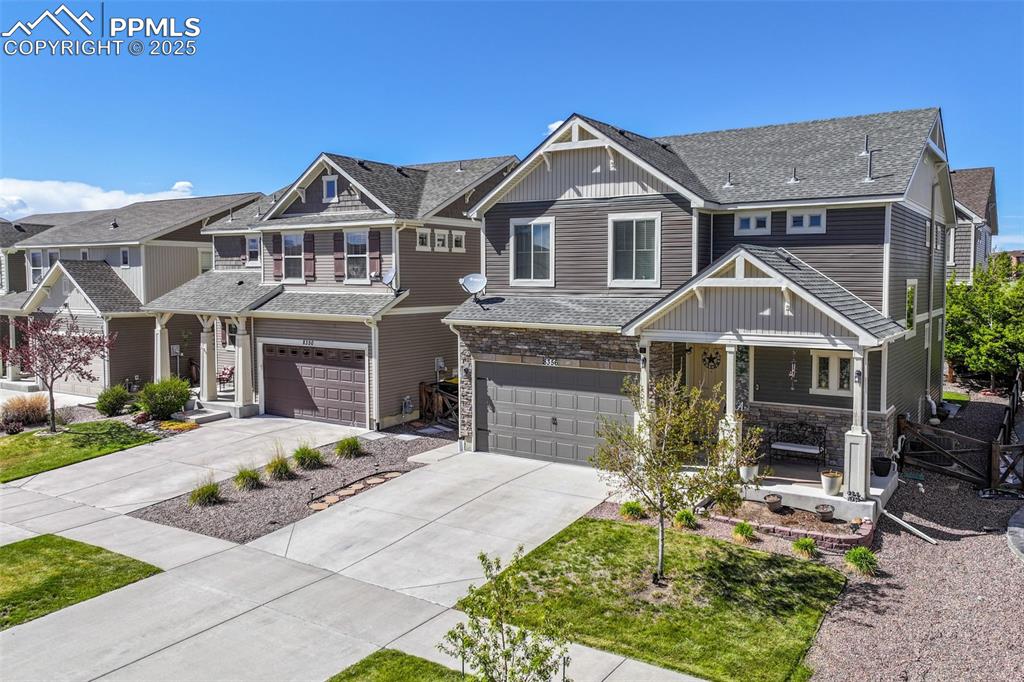
View of front of house with a porch, driveway, a garage, board and batten siding, and a shingled roof
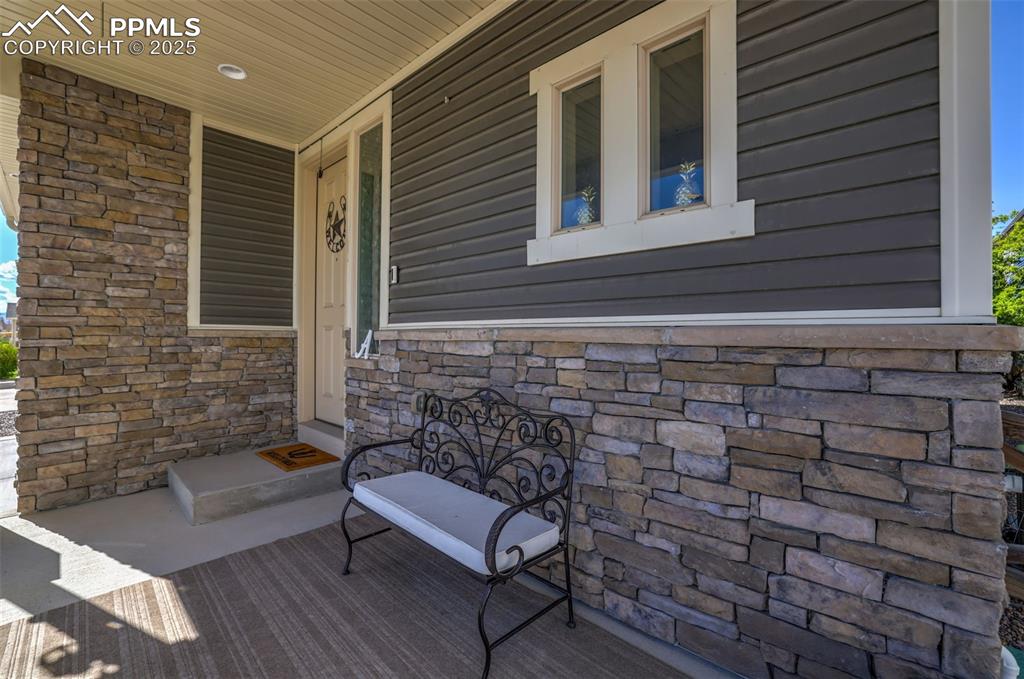
Front Covered Patio
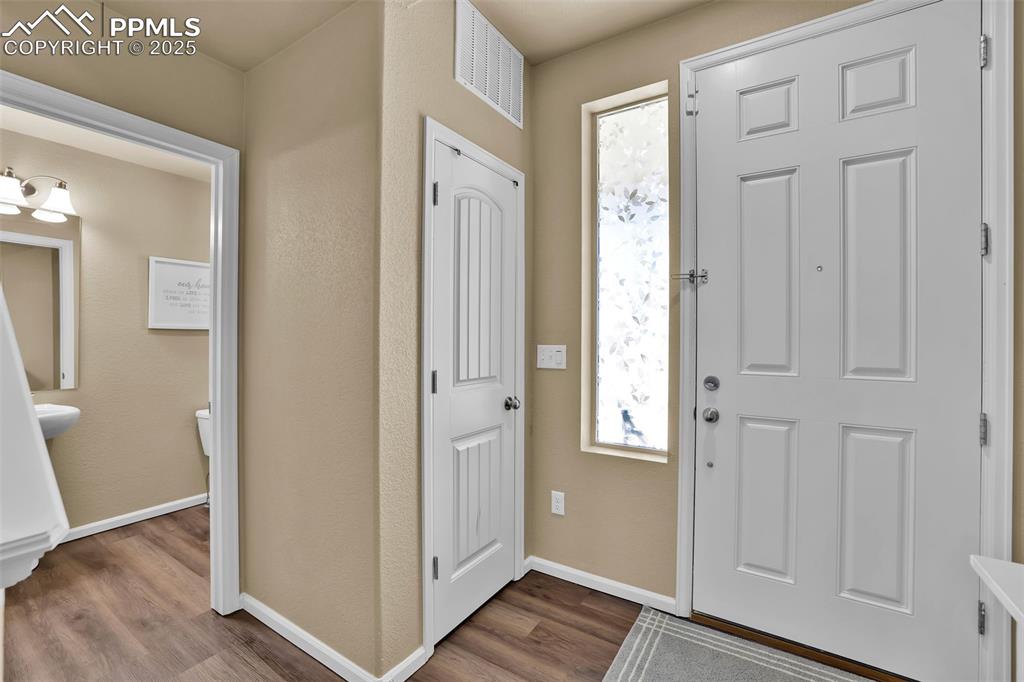
Entryway
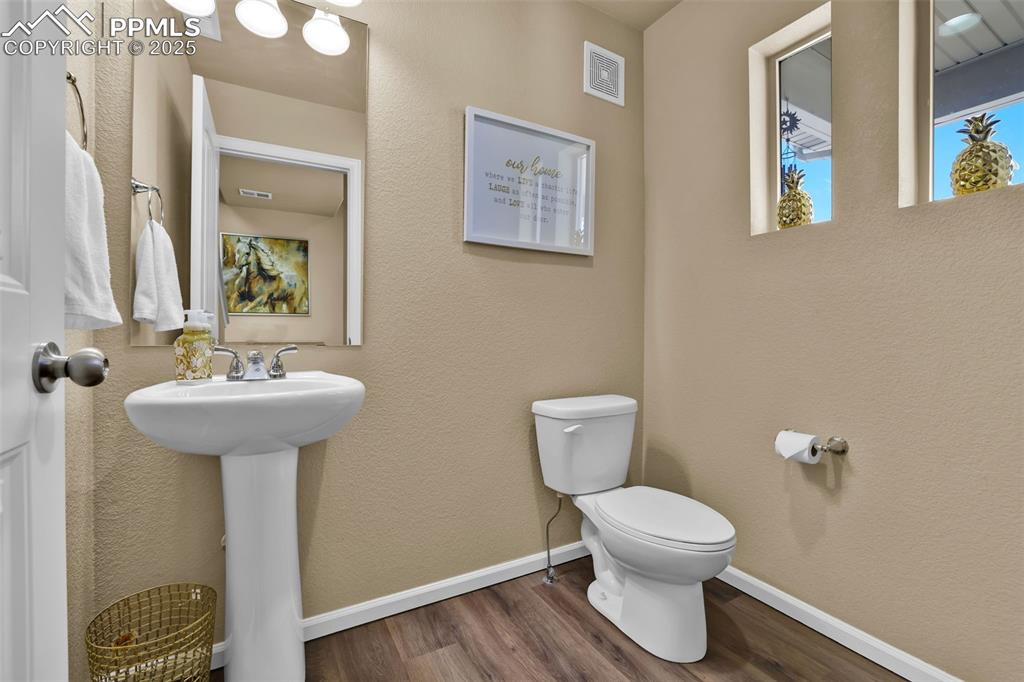
Half bath
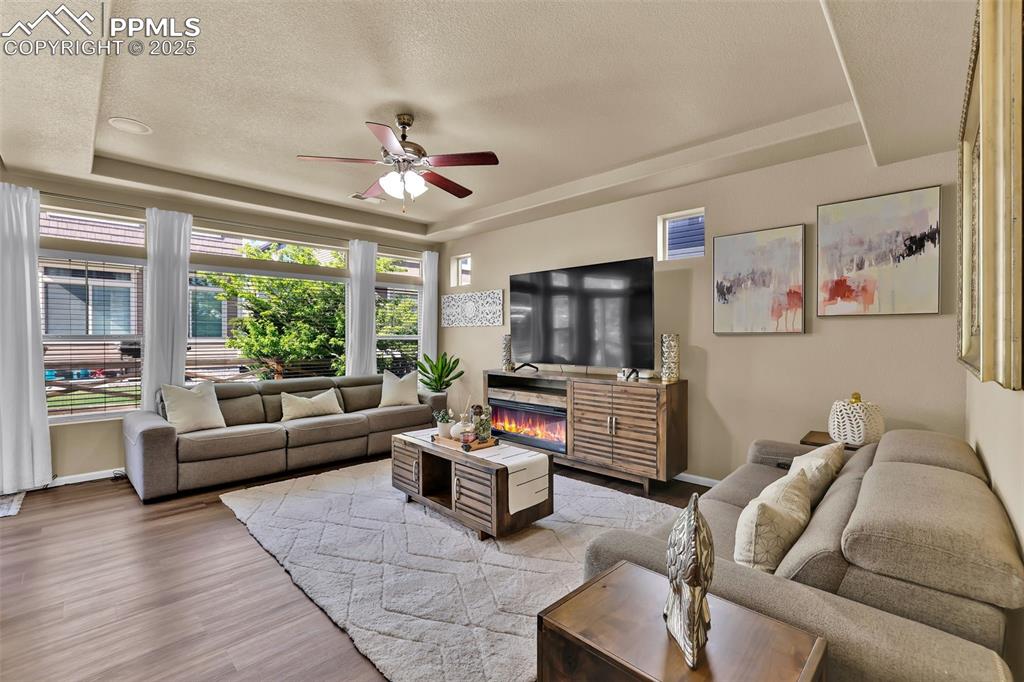
Living area with ceiling fan, a raised ceiling and LVP finished floors
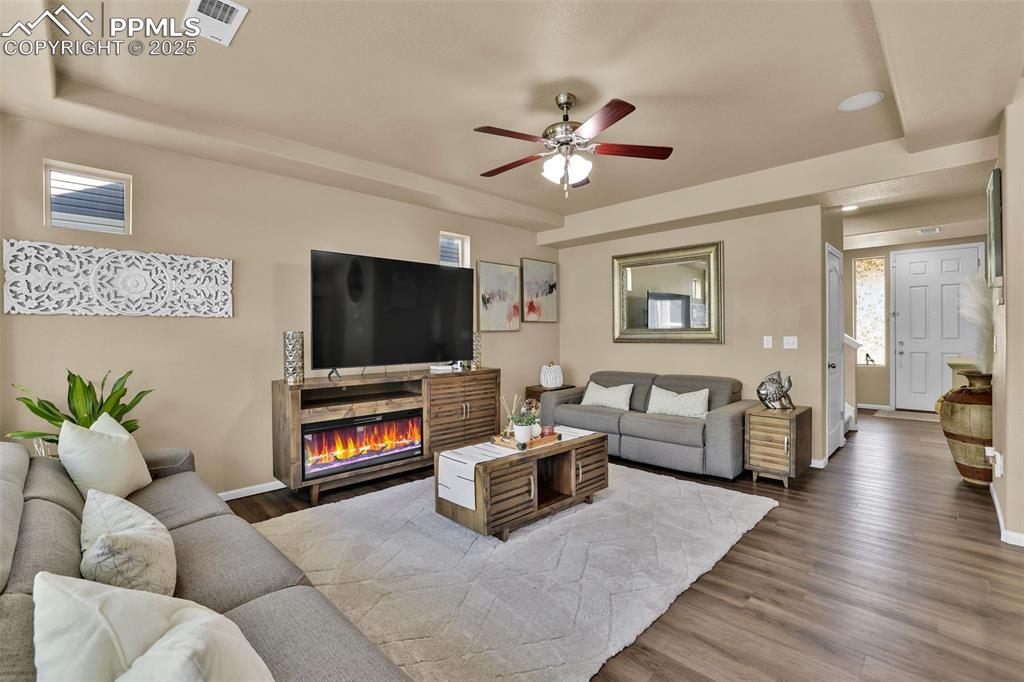
Living area with a wealth of natural light, ceiling fan, and lvp finished floors
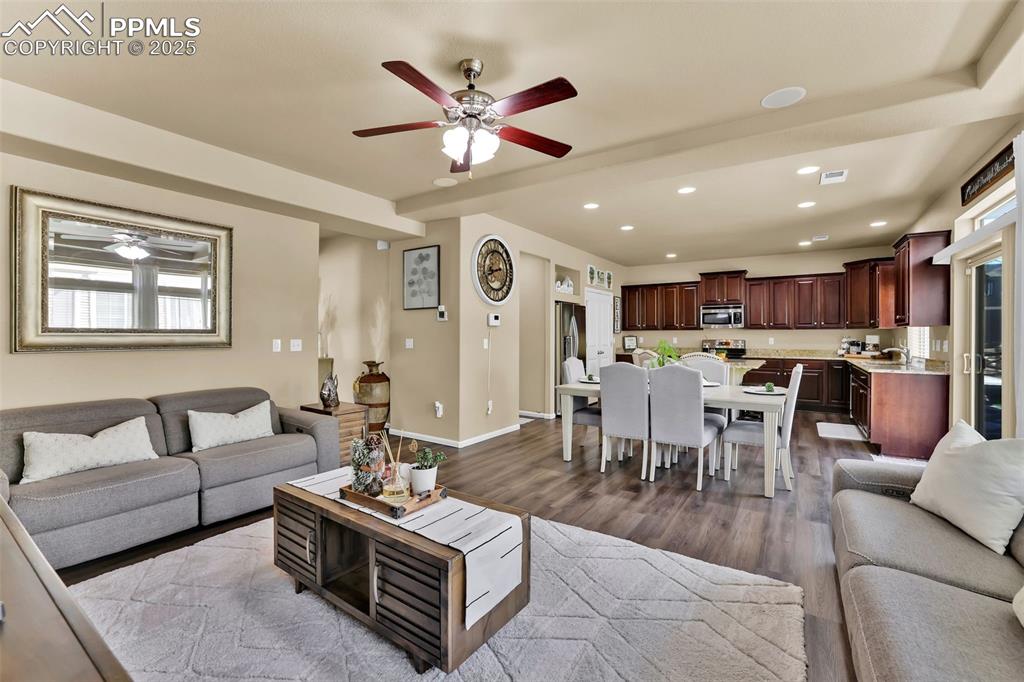
Living area with a ceiling fan, and recessed lighting
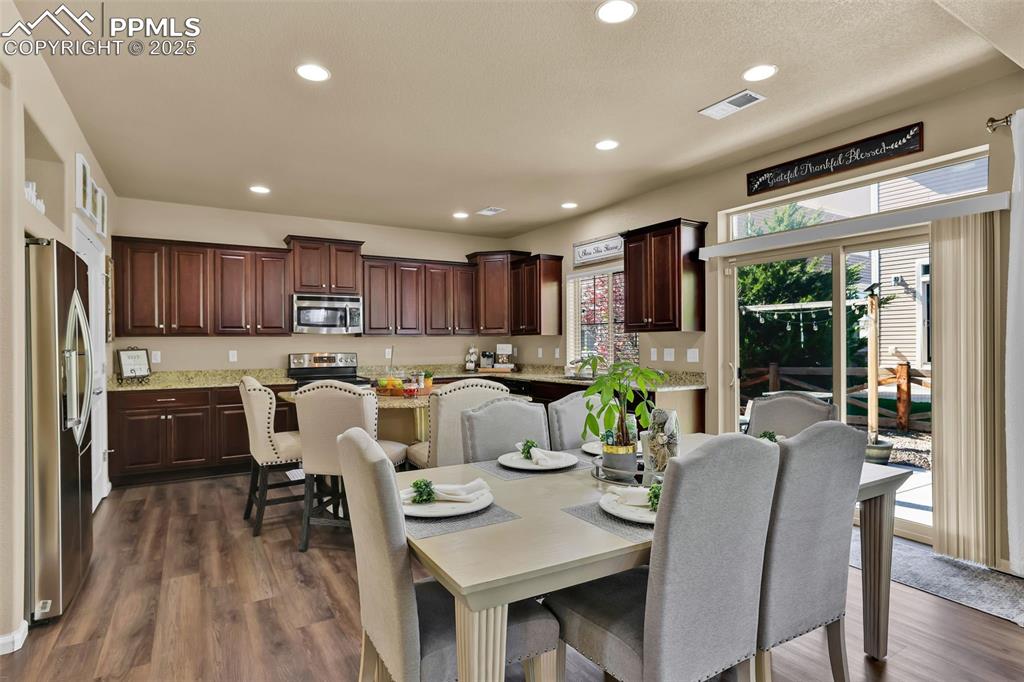
Dining area featuring lvp flooring, recessed lighting
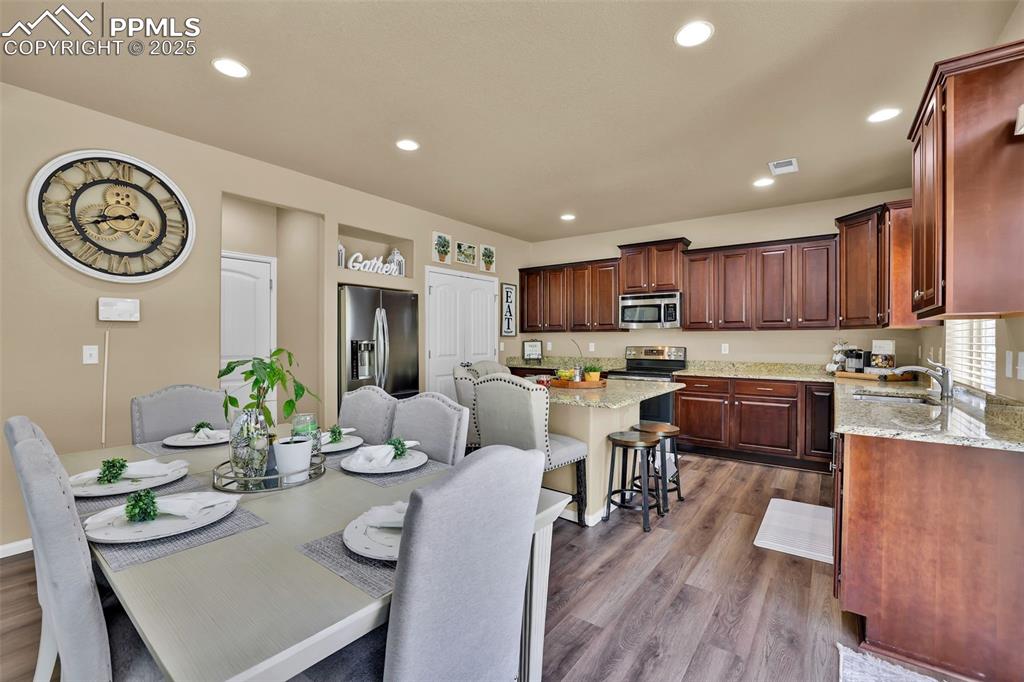
Dining space featuring dark wood-style floors, visible vents, and recessed lighting
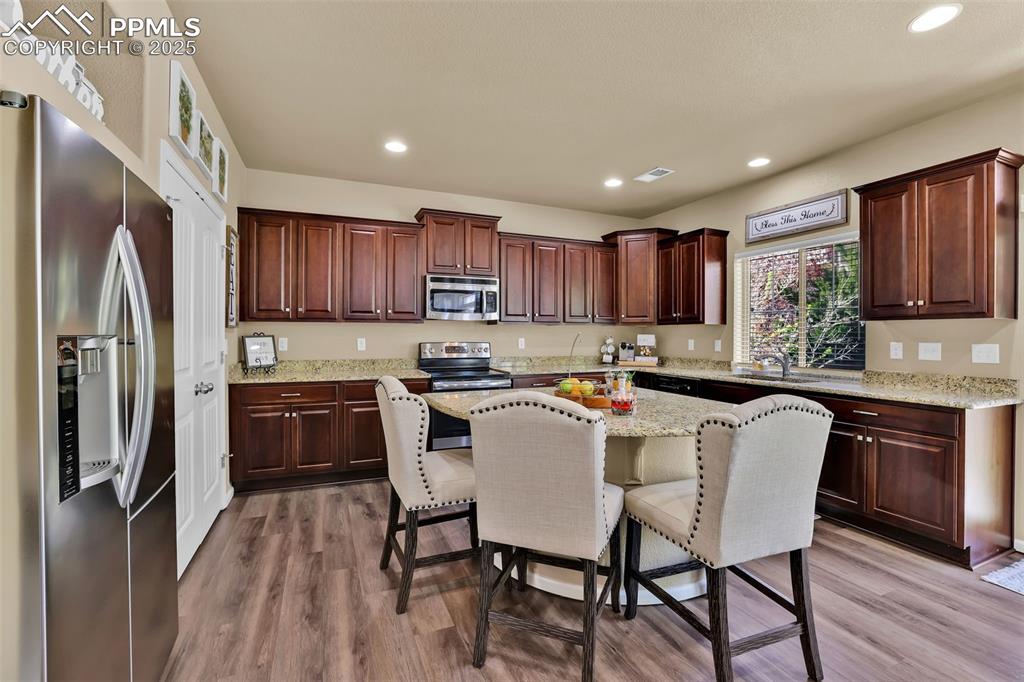
granite counter top
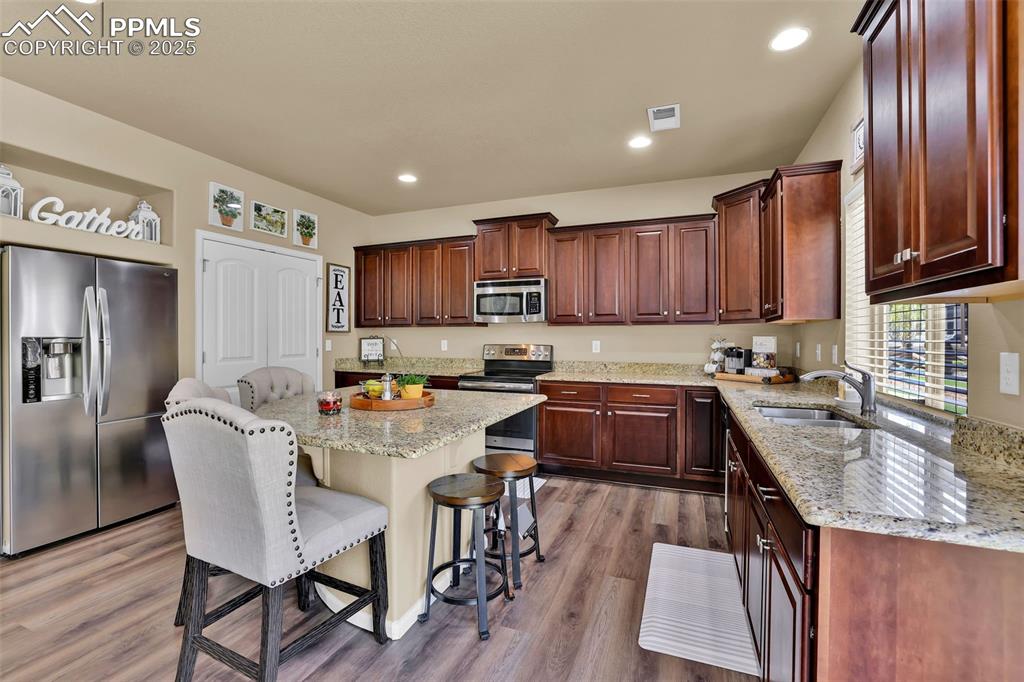
all kitchen stainless appliances
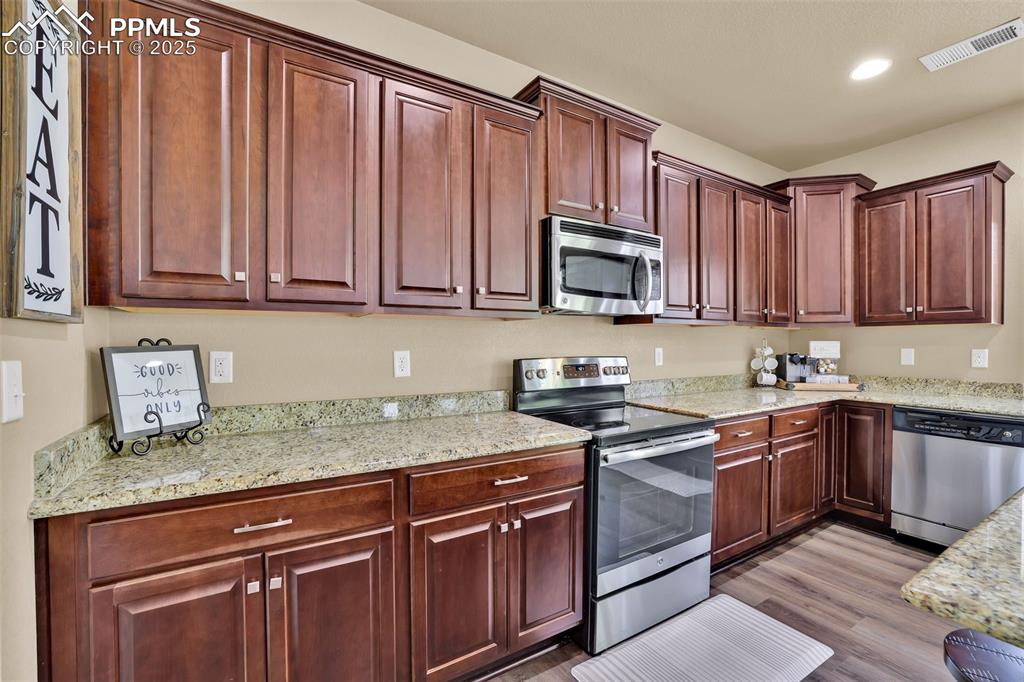
recessed lighting
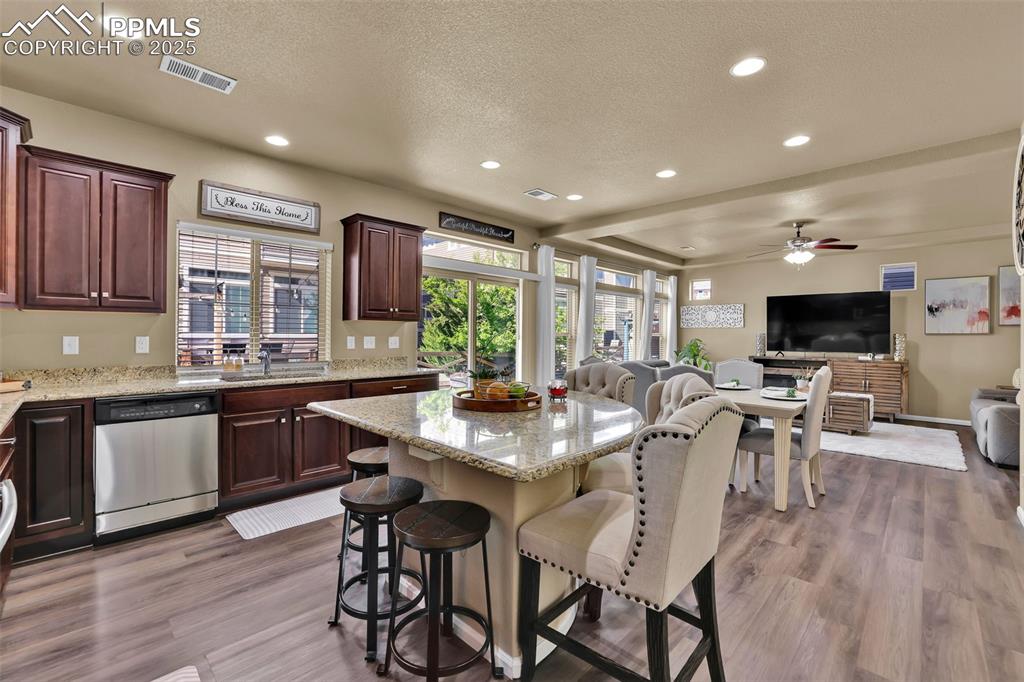
Kitchen featuring a breakfast bar area, recessed lighting, visible vents, dishwasher, and open floor plan
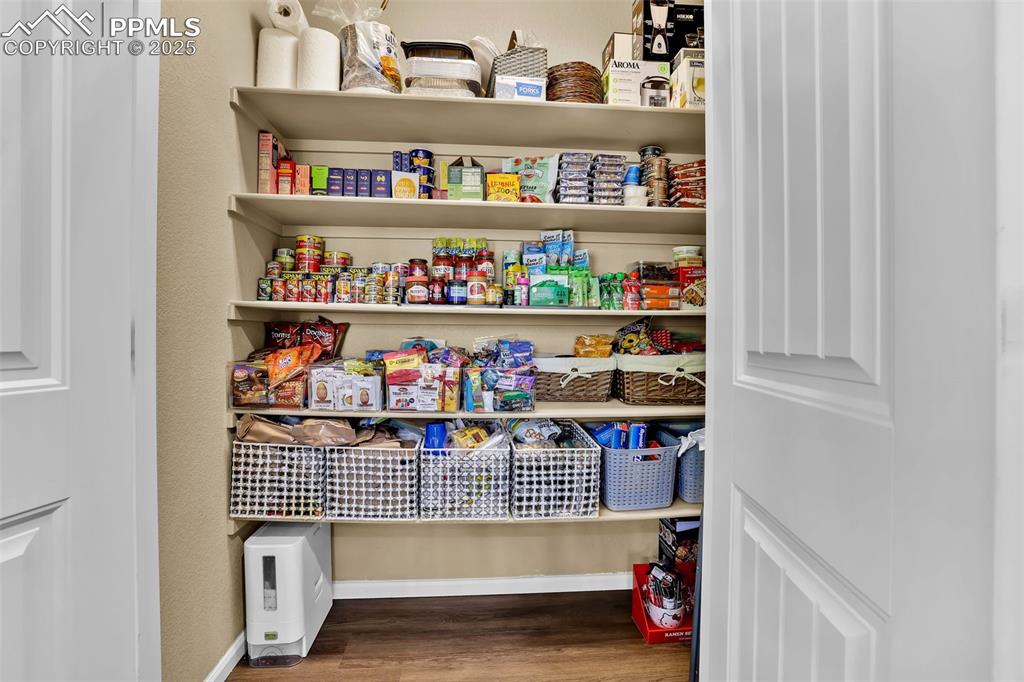
Walk-in Pantry
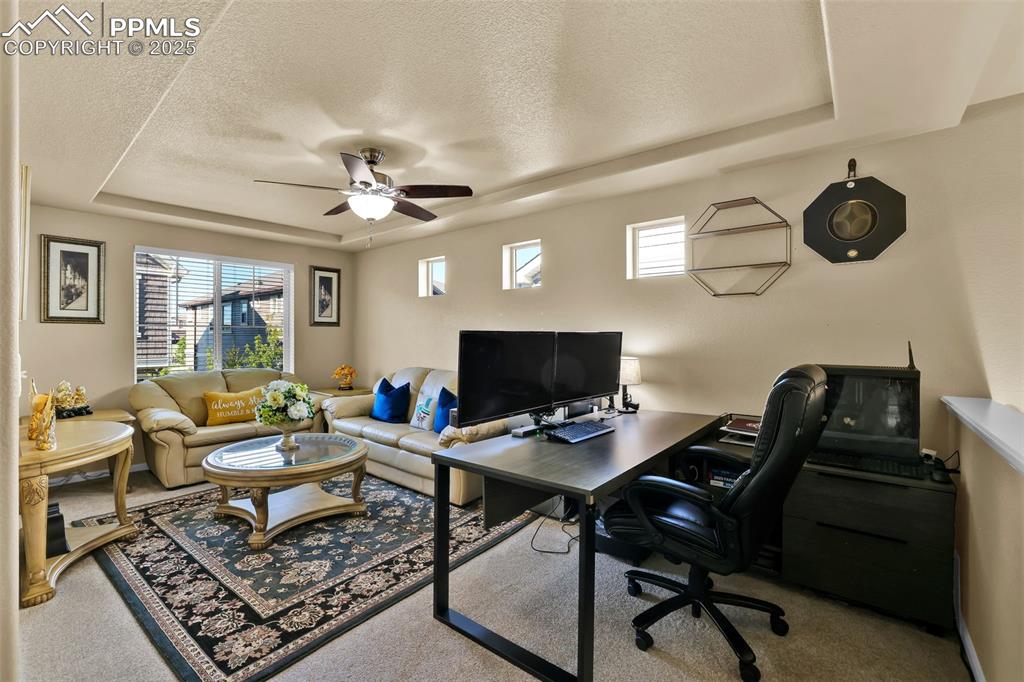
Carpeted home office featuring a tray ceiling, and ceiling fan
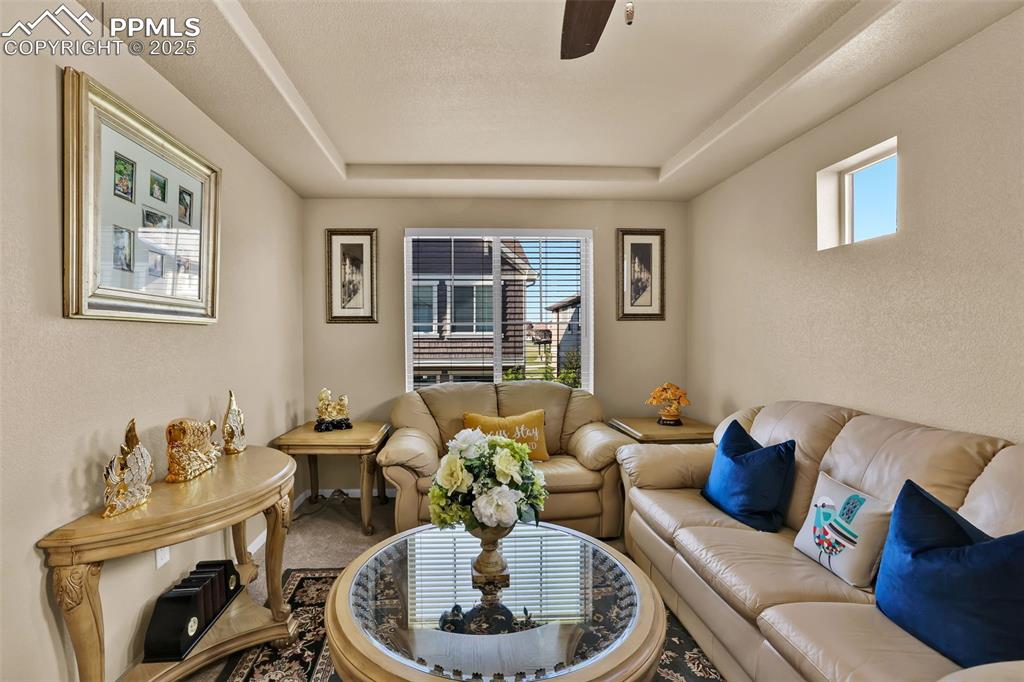
Living area with a ceiling fan, a tray ceiling
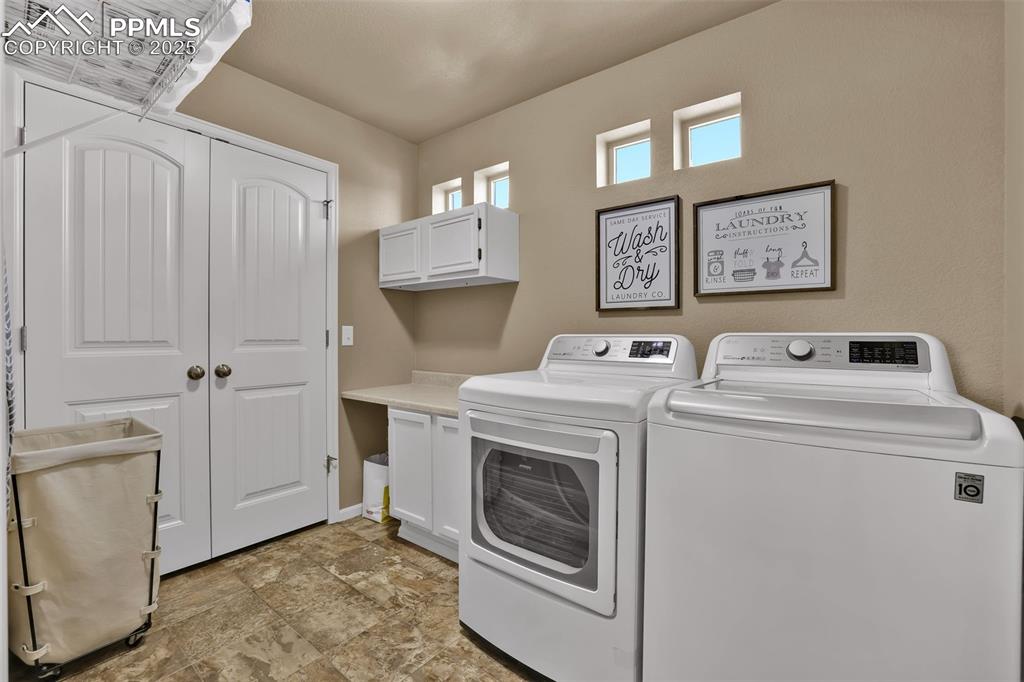
Clothes washing area featuring washing machine and clothes dryer, cabinet space and folding table
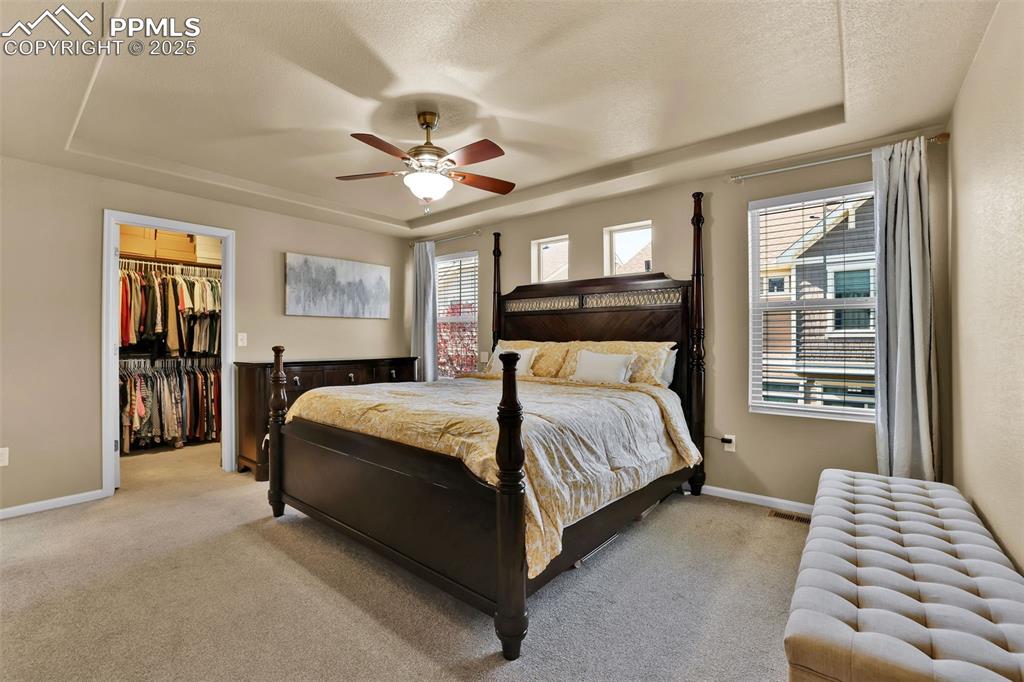
Bedroom featuring multiple windows. Walk-in closet.
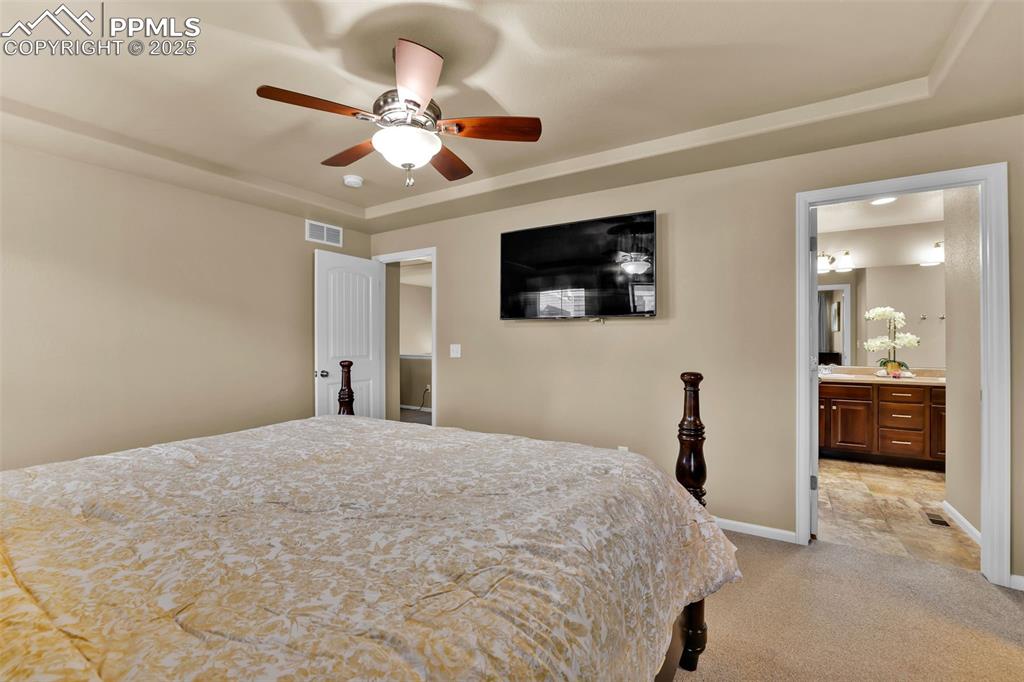
Ceiling fan
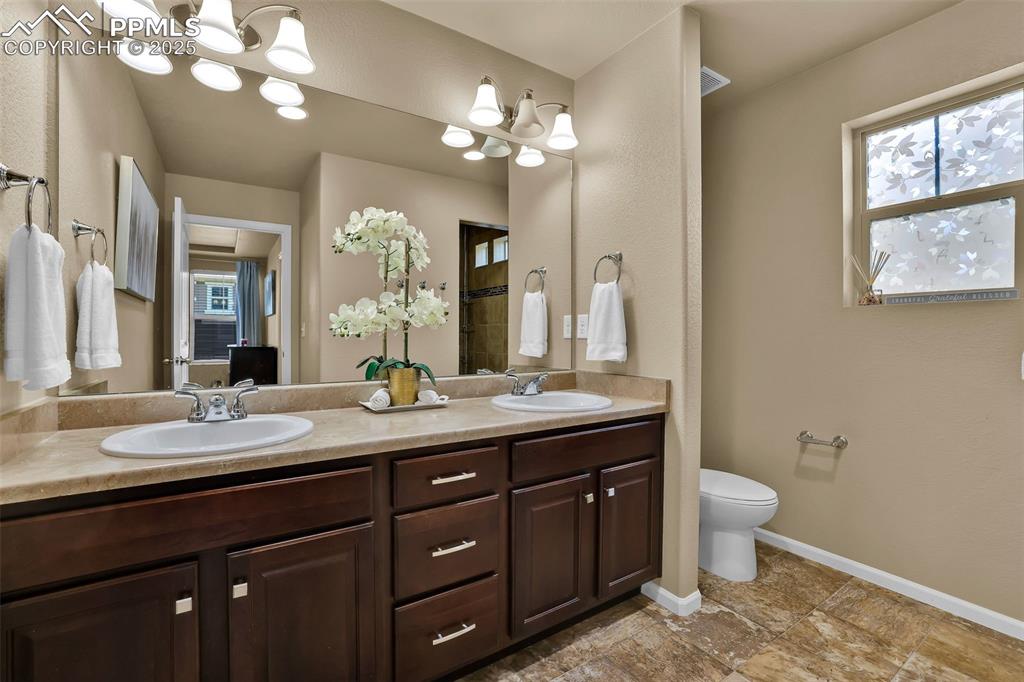
Bathroom with double vanity
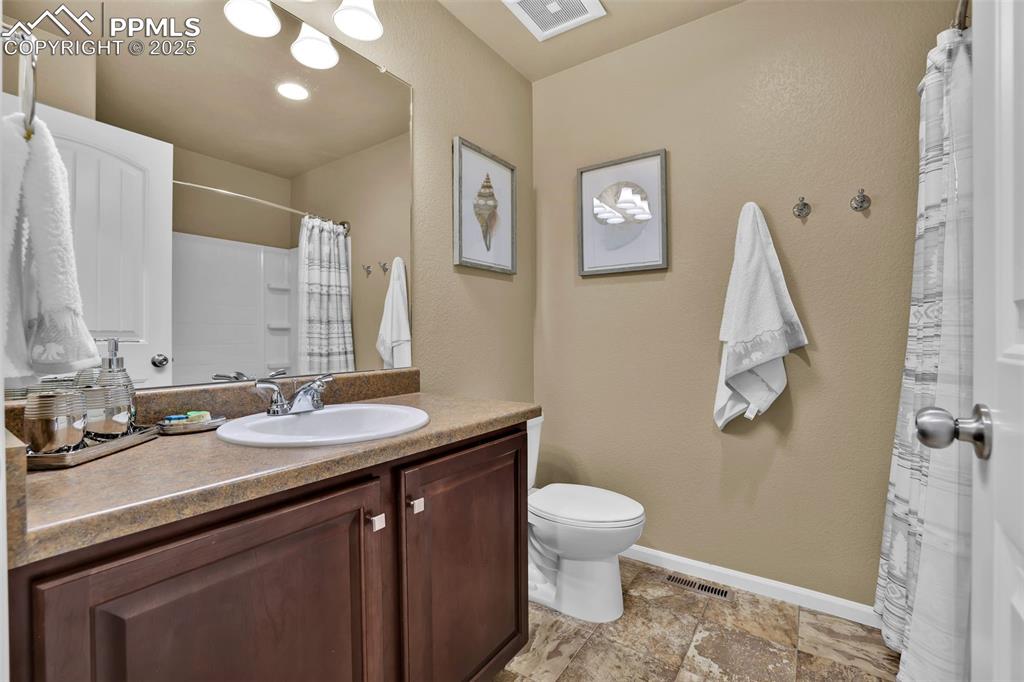
Bathroom
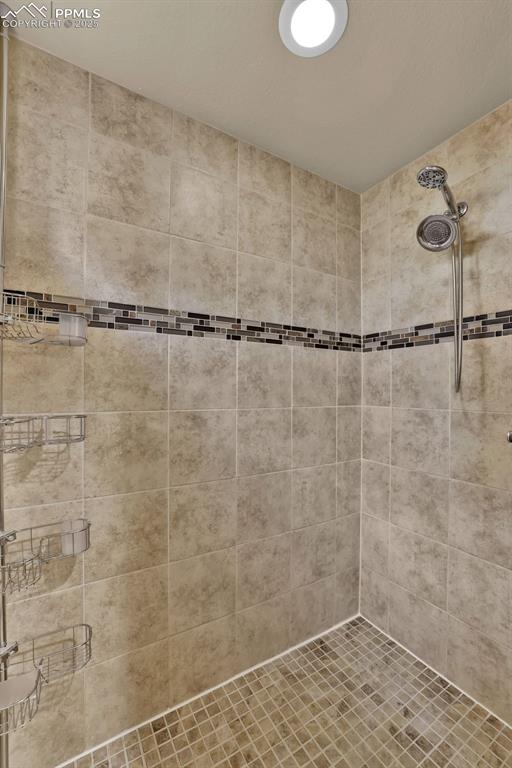
Details with a stall shower
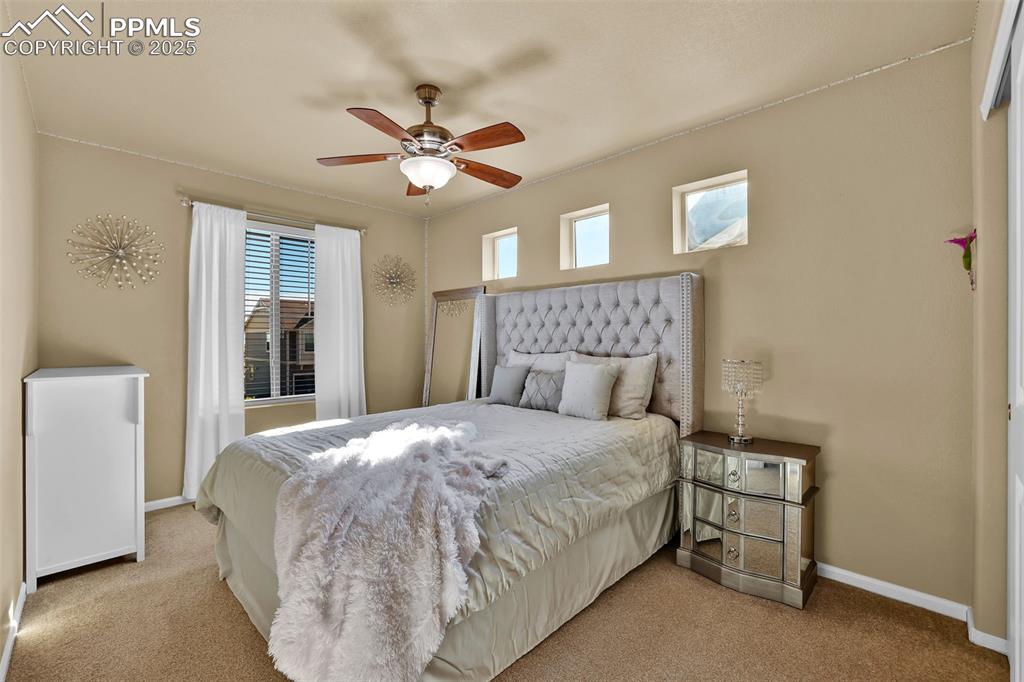
Carpeted bedroom with ceiling fan
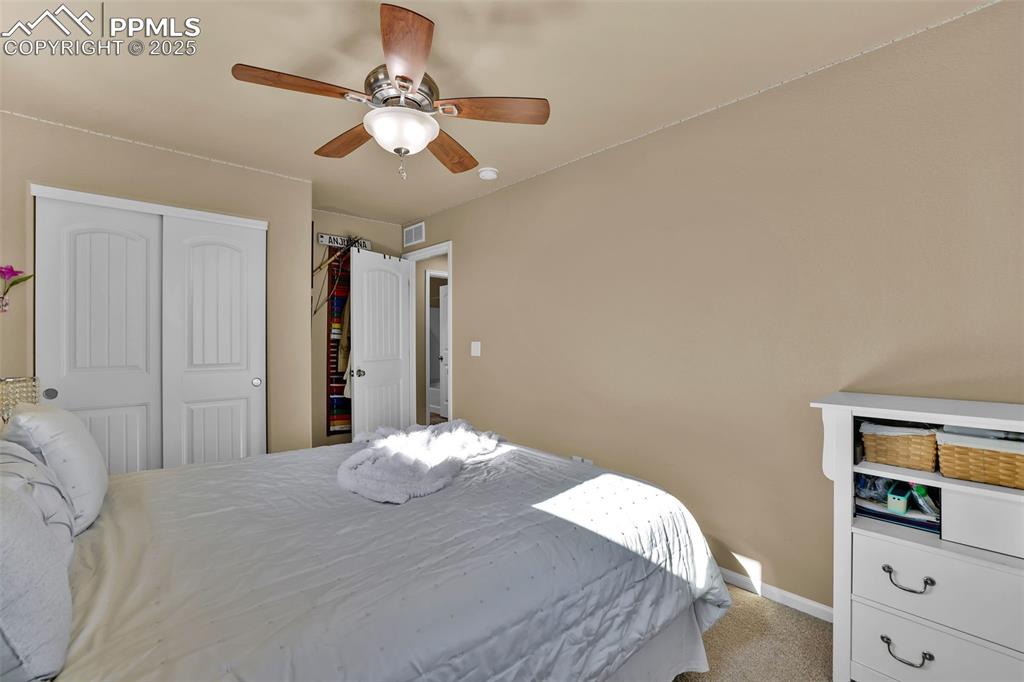
Bedroom with a closet, baseboards, ceiling fan, visible vents, and light carpet
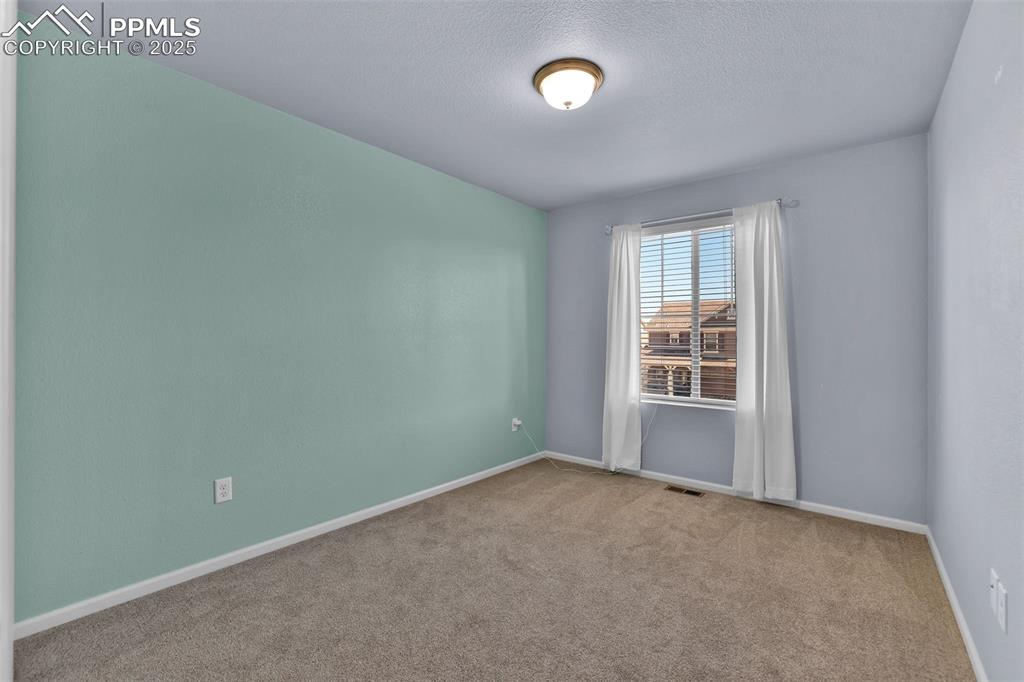
Bedroom
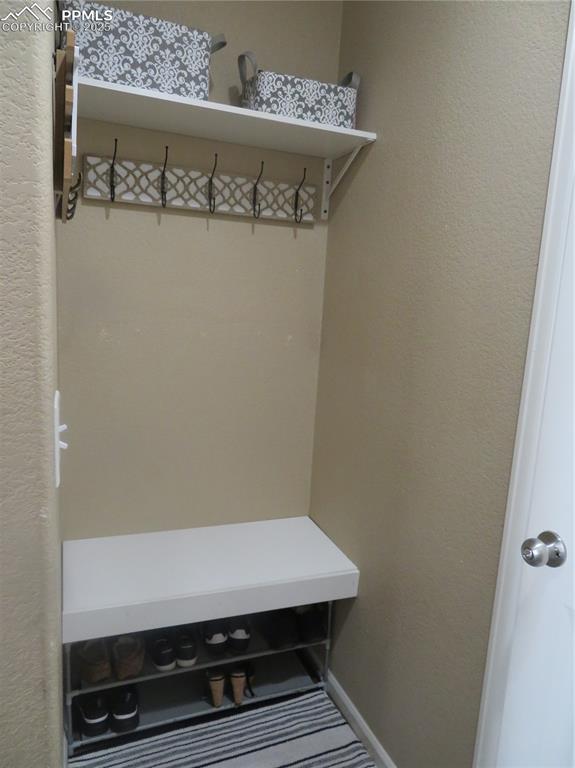
Customized Bench with coat rack and shelf for storage.
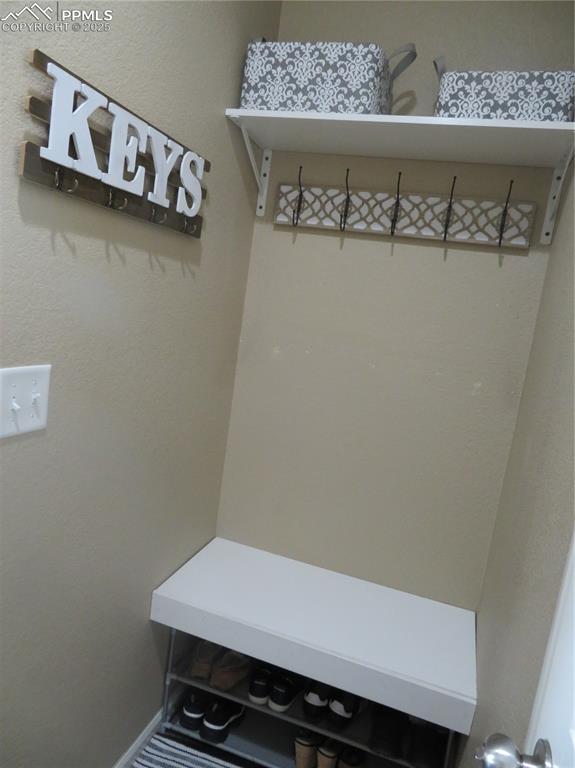
Mud Room
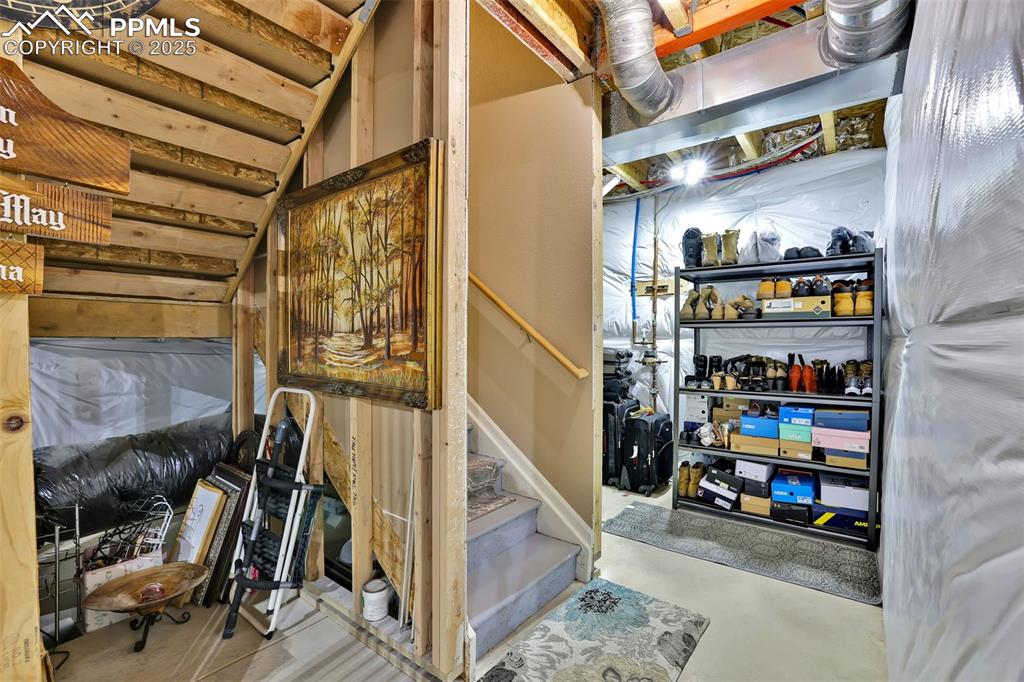
Unfinished Basement Ready for your own ideas and Design. Rough-in Plumbing for future Bath.
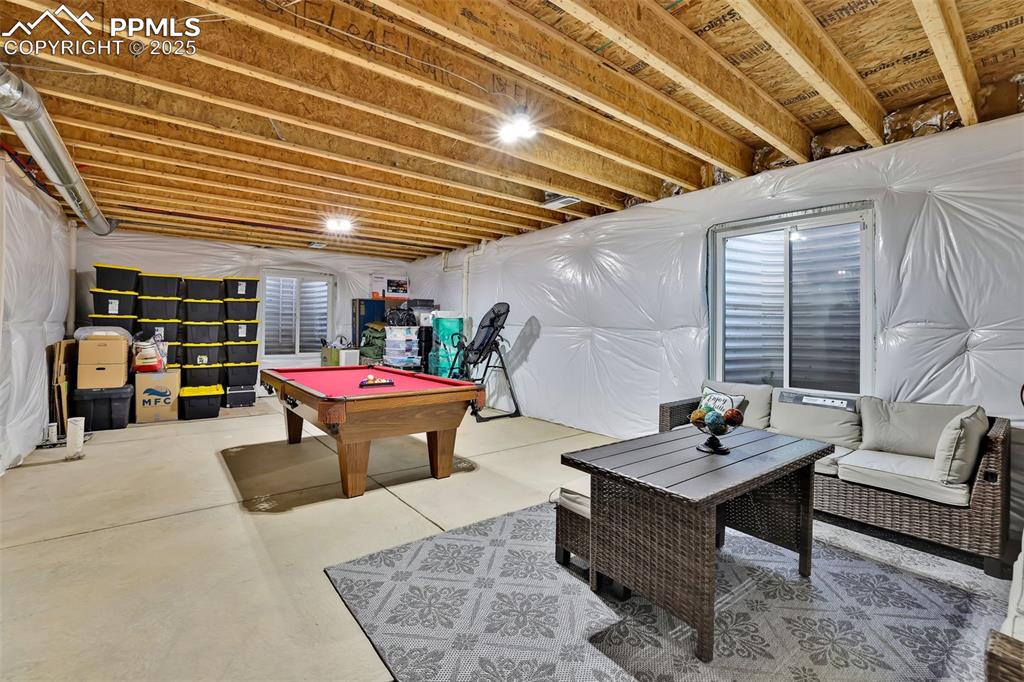
Game Room.
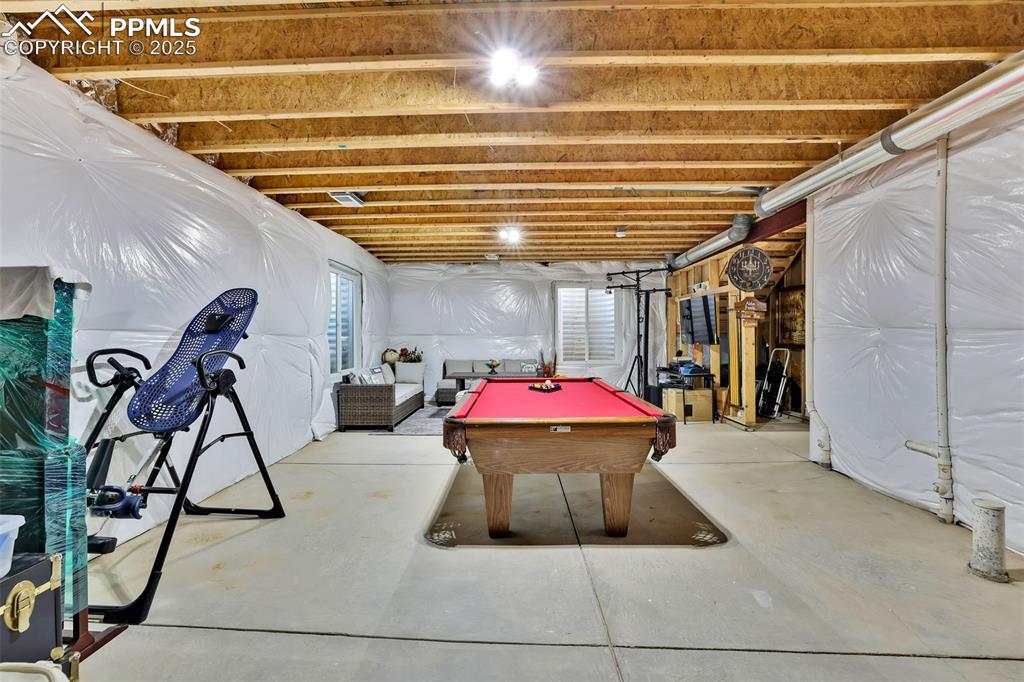
Rough-in plumbing for future bath.
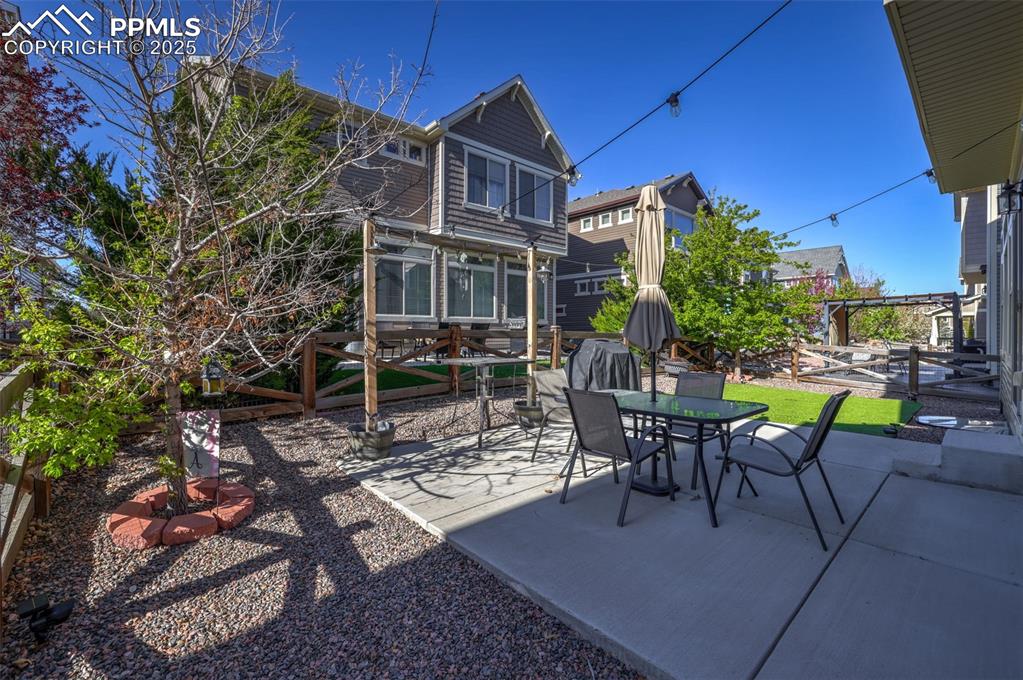
Patio
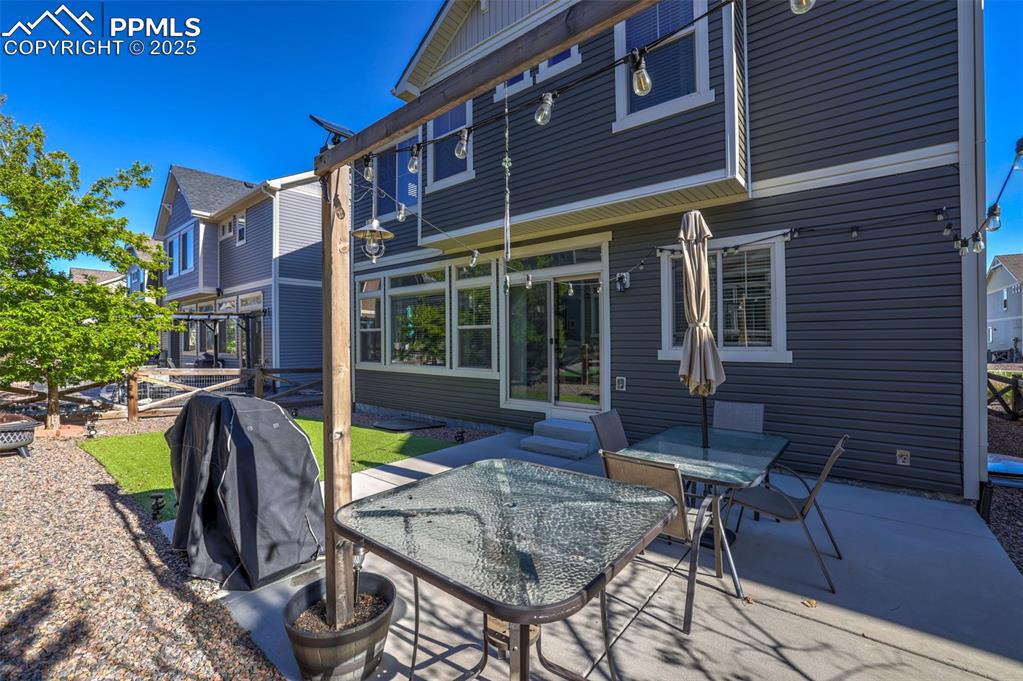
Back of Structure
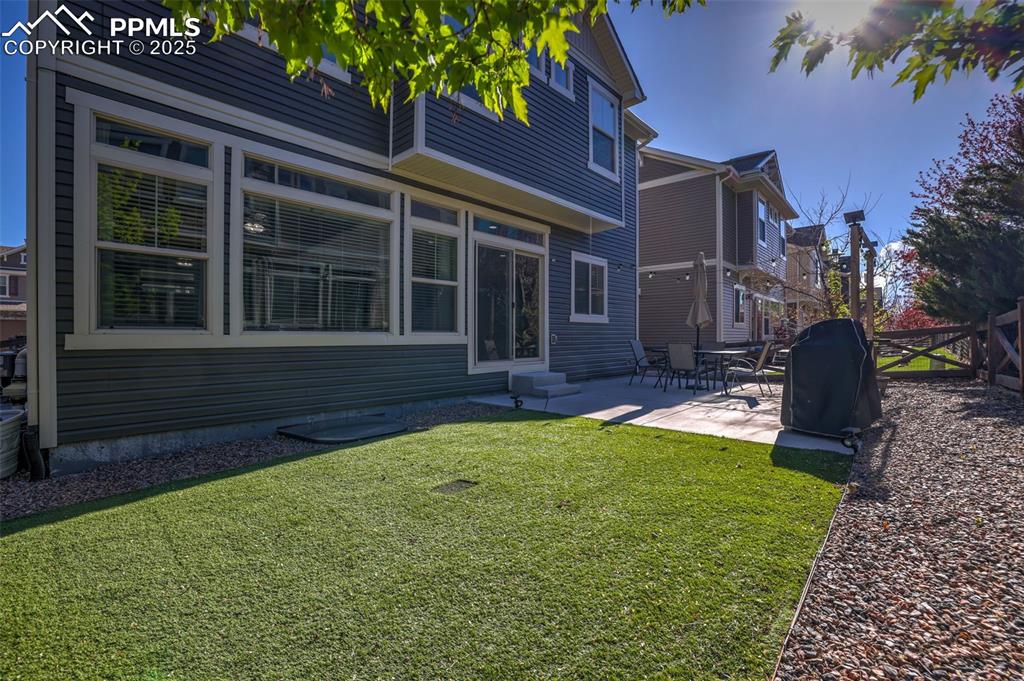
Back of Structure
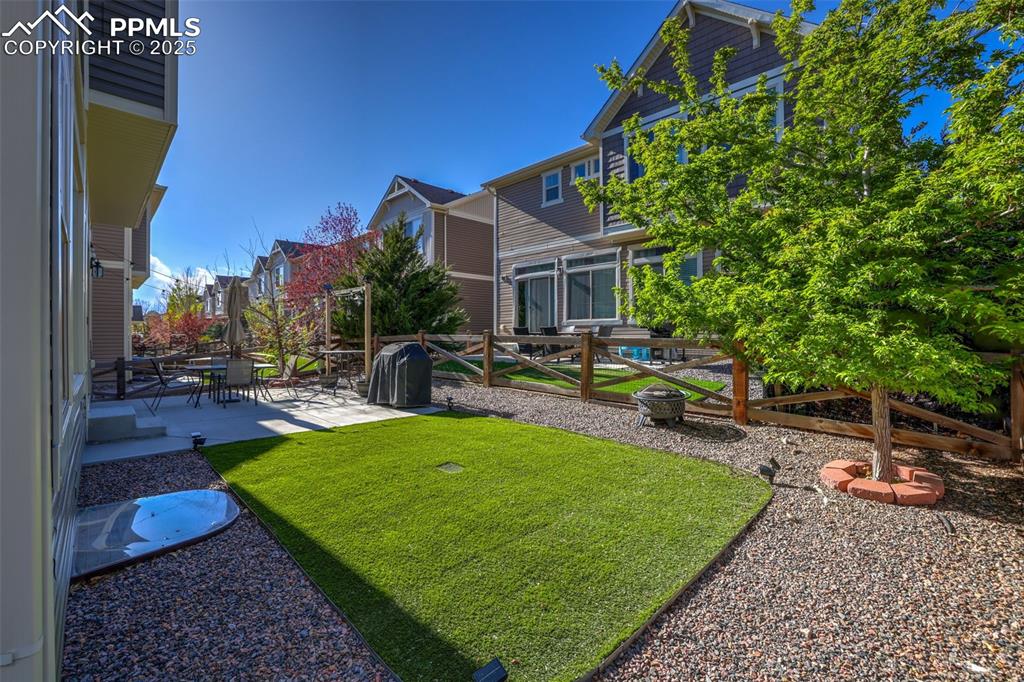
Backyard
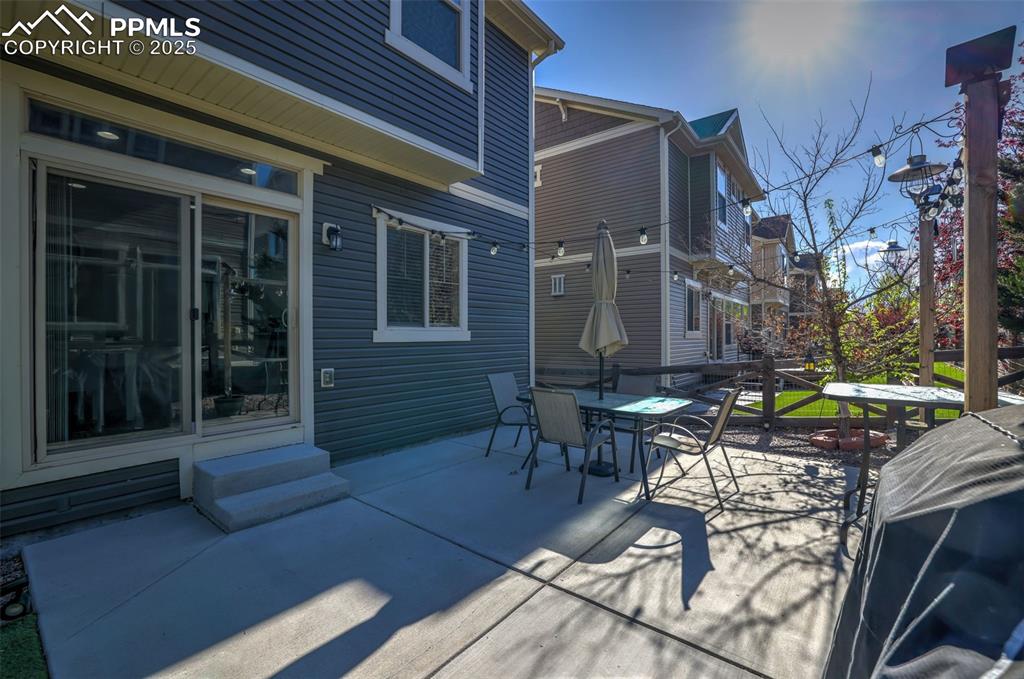
Patio
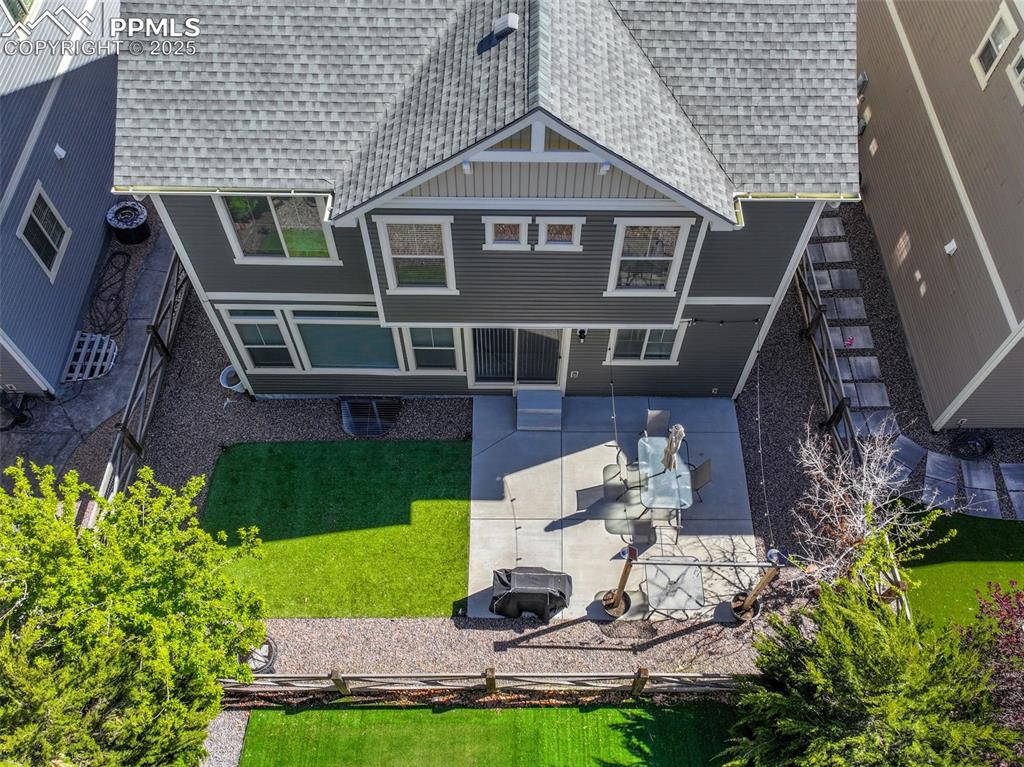
Aerial View
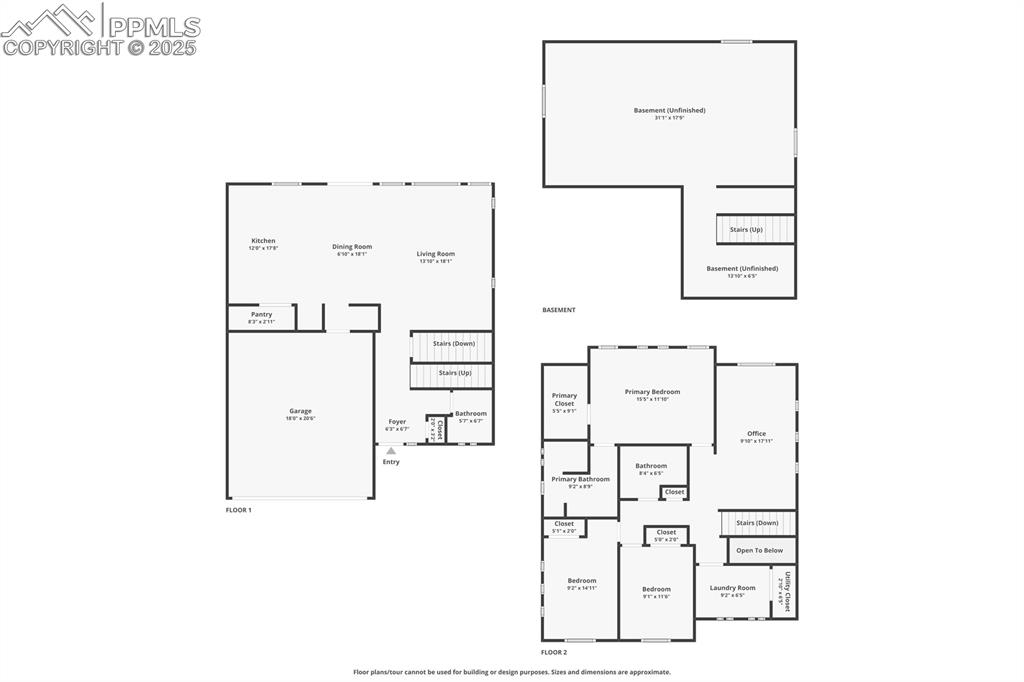
Floor Plan
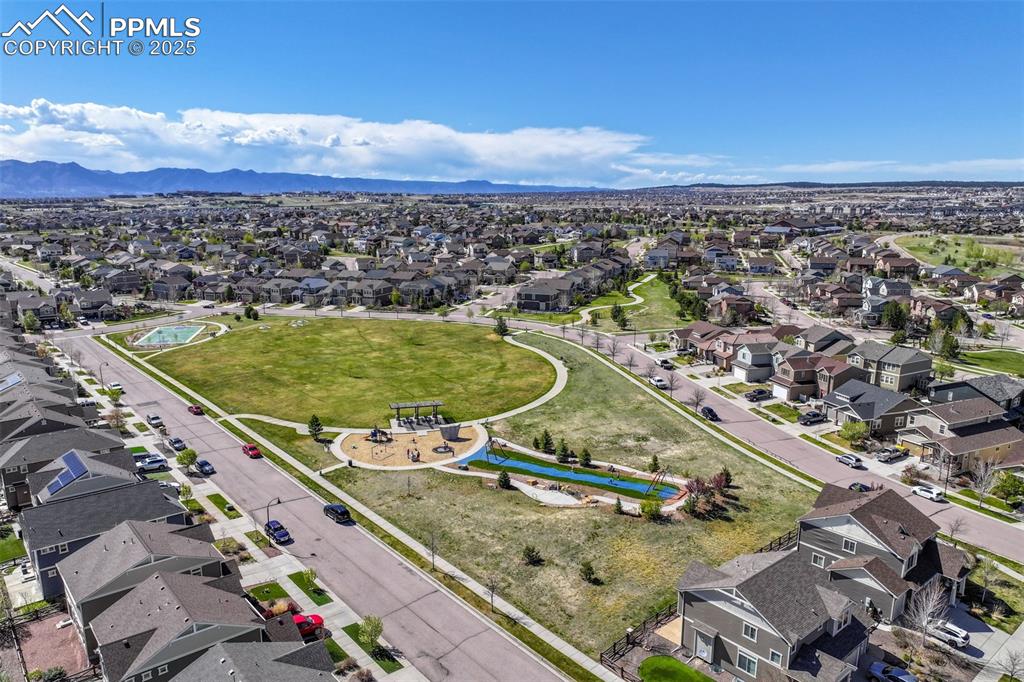
Nearby Park and Playground
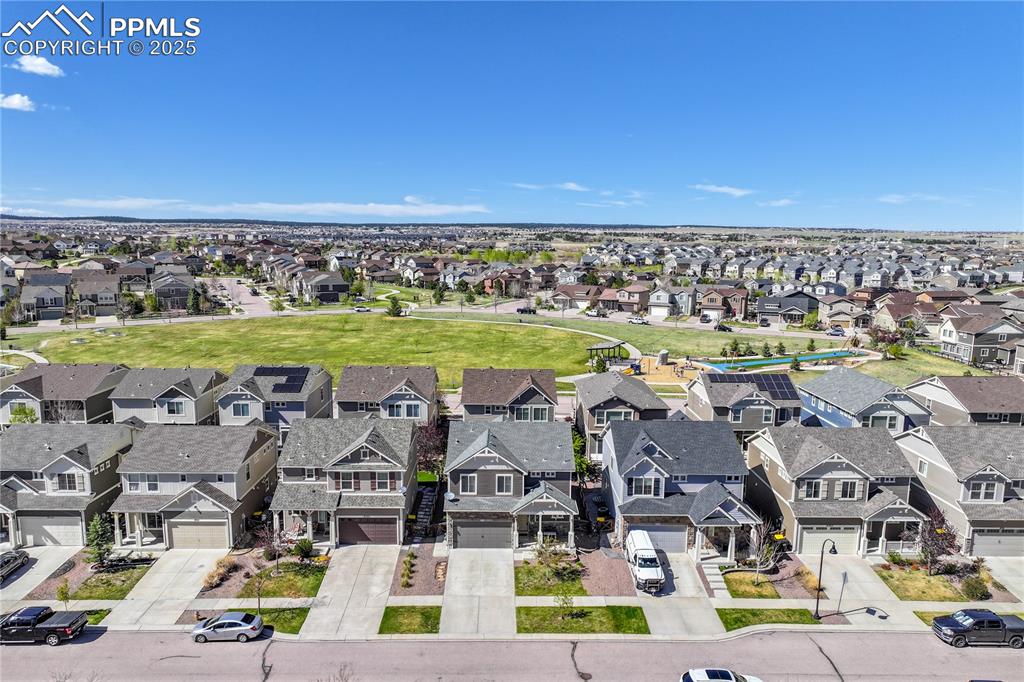
Aerial View
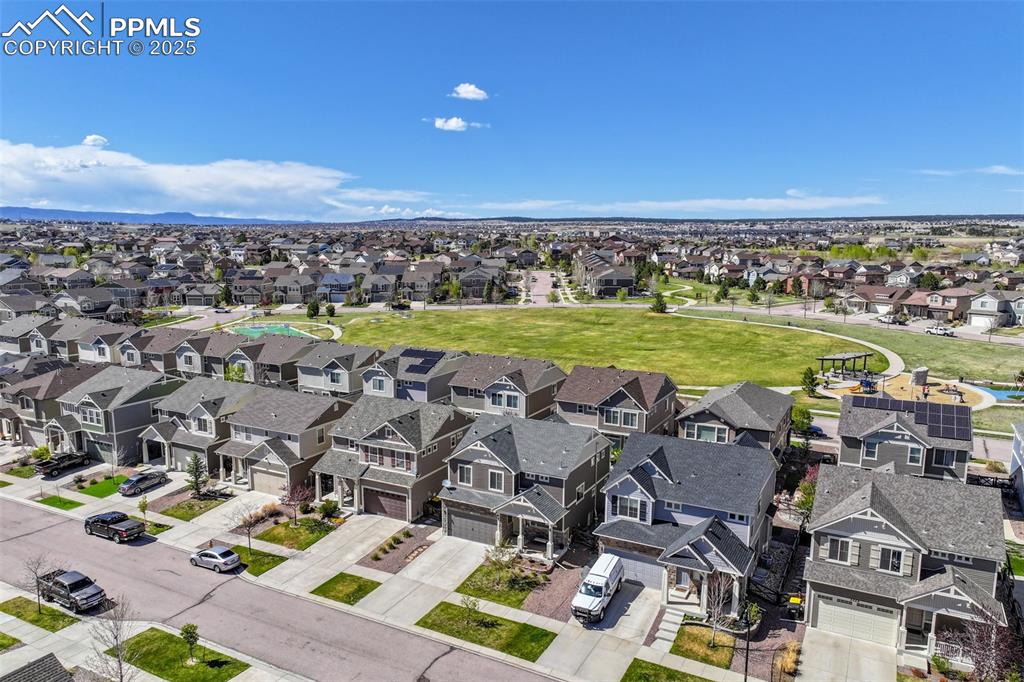
Aerial View
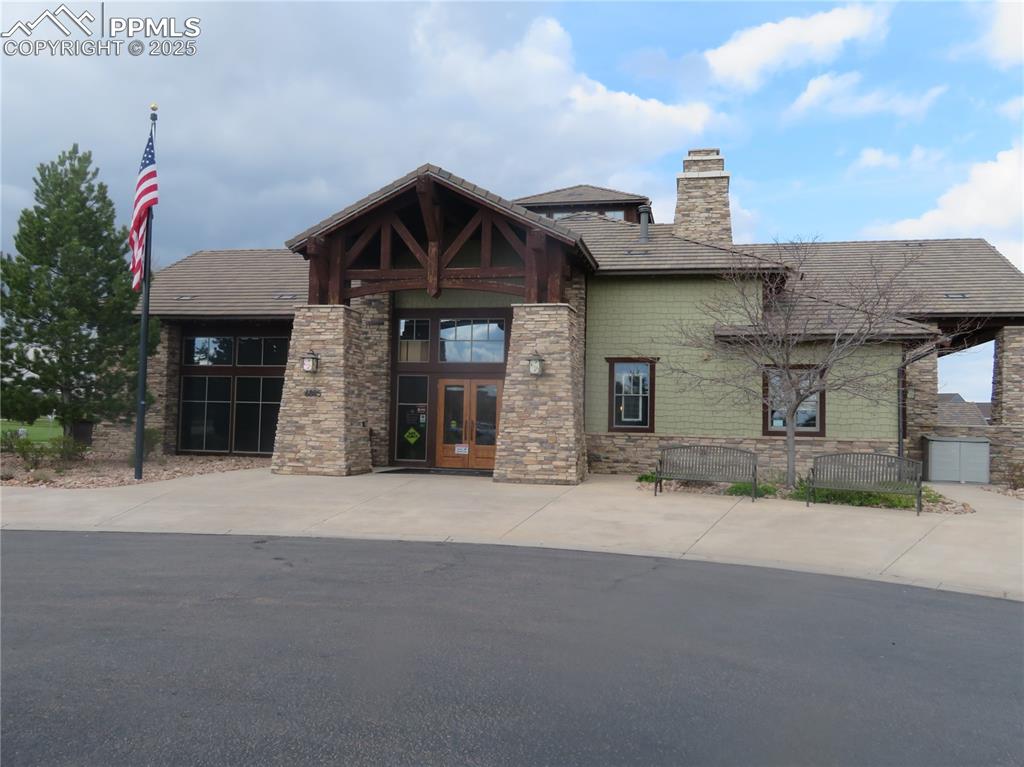
CLUB HOUSE with exercise room, kitchen, meeting room, living room/great room, Huge backyard good for BBQ or private parties.
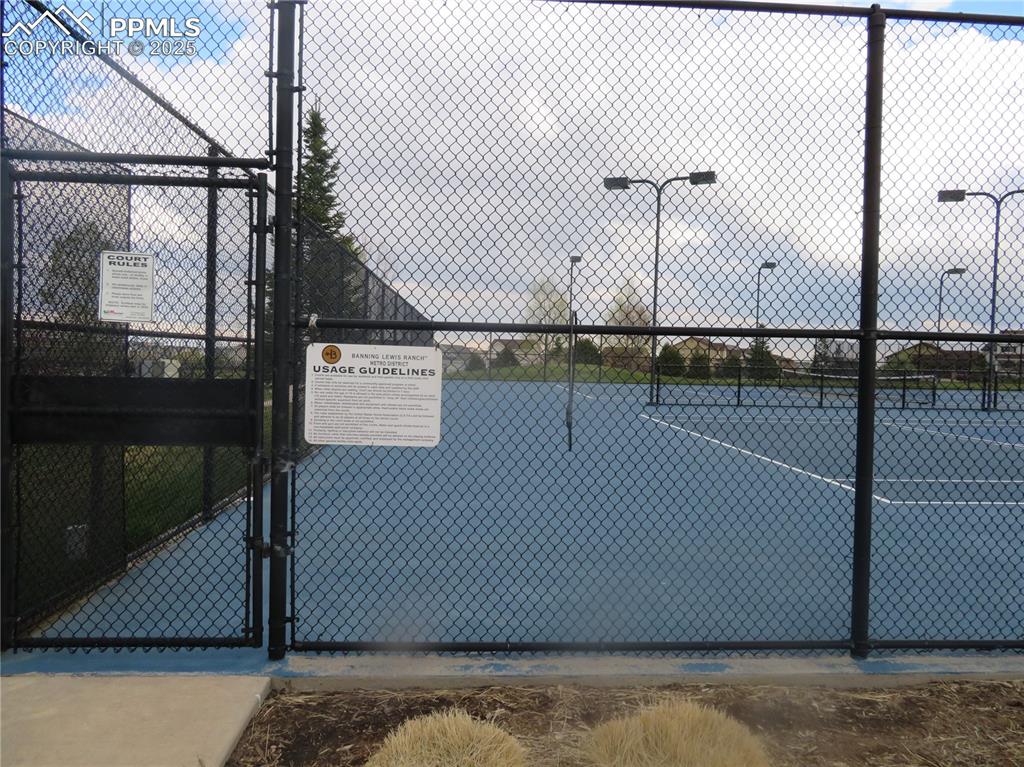
Tennis court
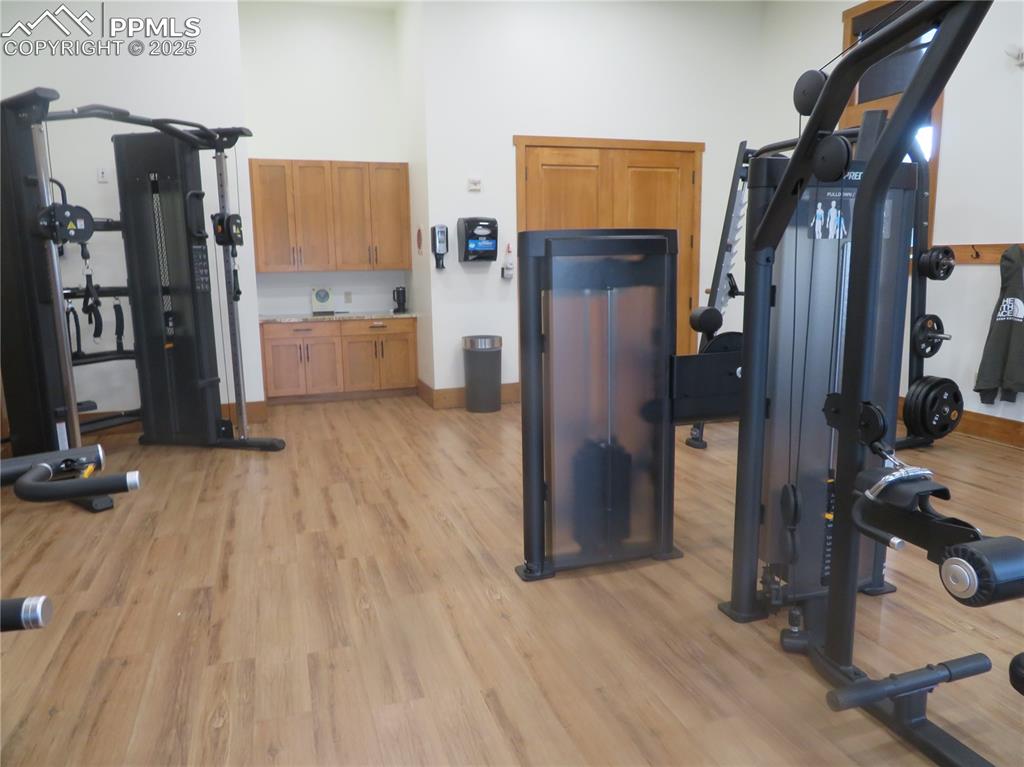
Exercise Room
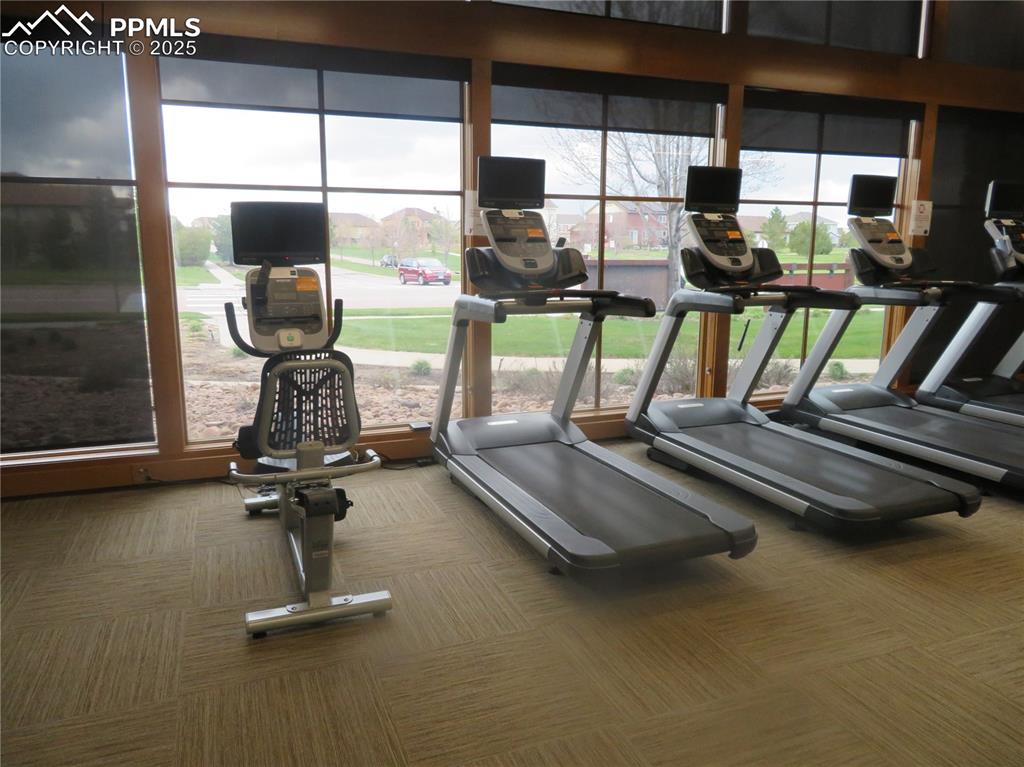
Gym
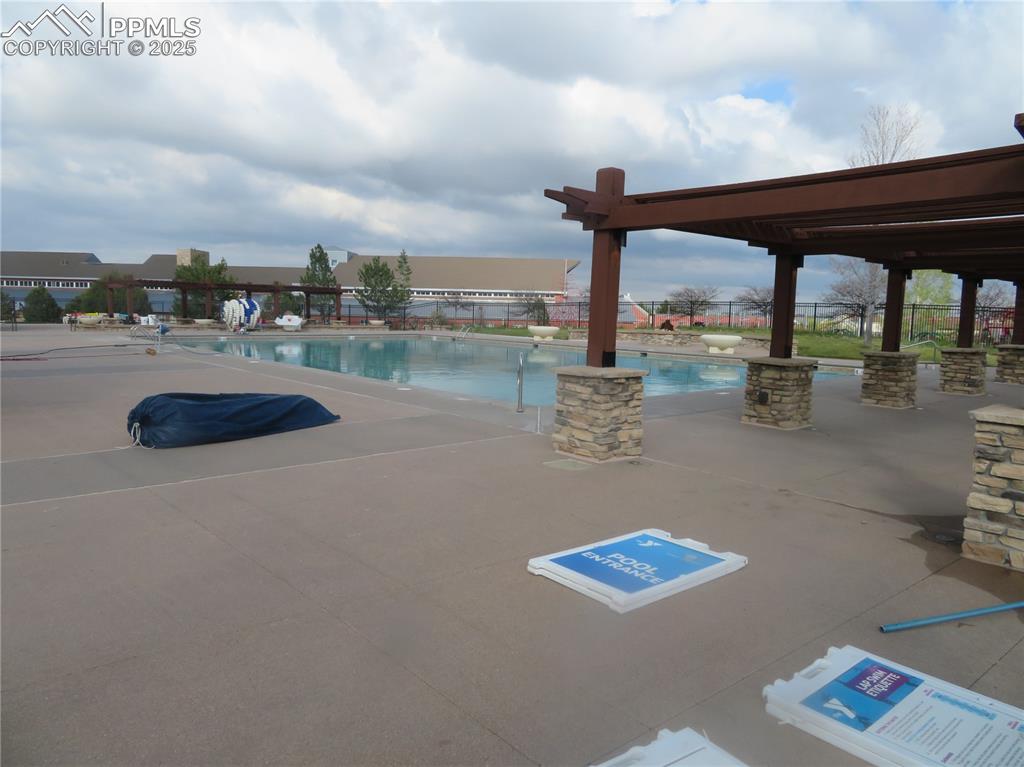
first pool
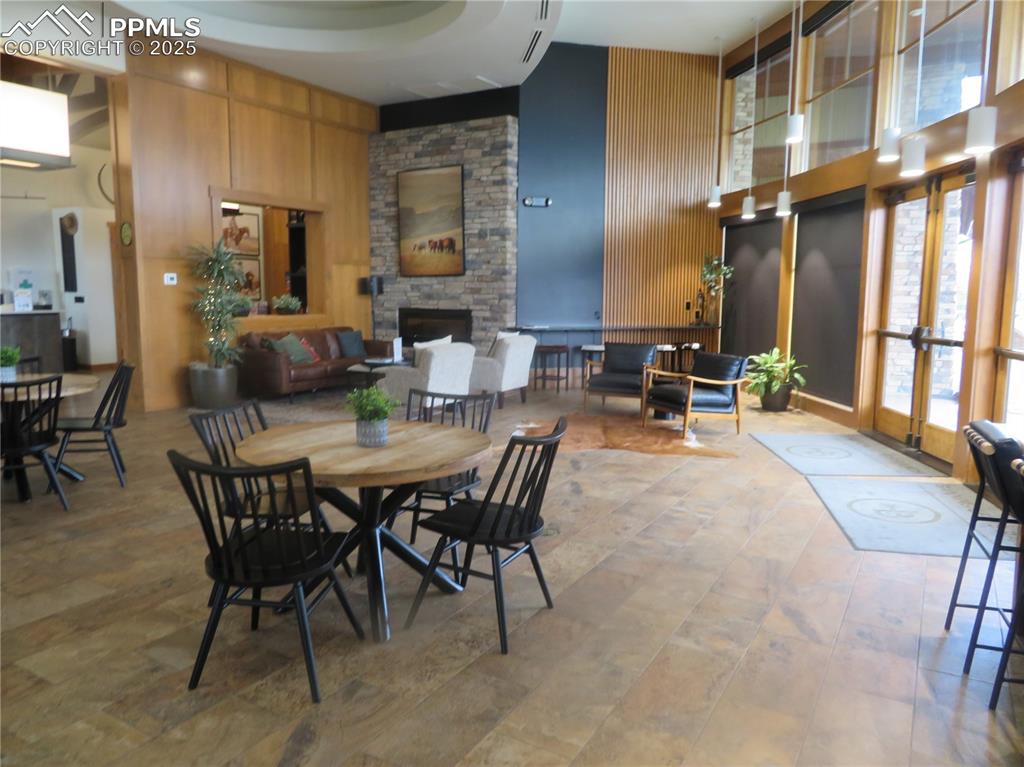
INSIDE CLUB HOUSE
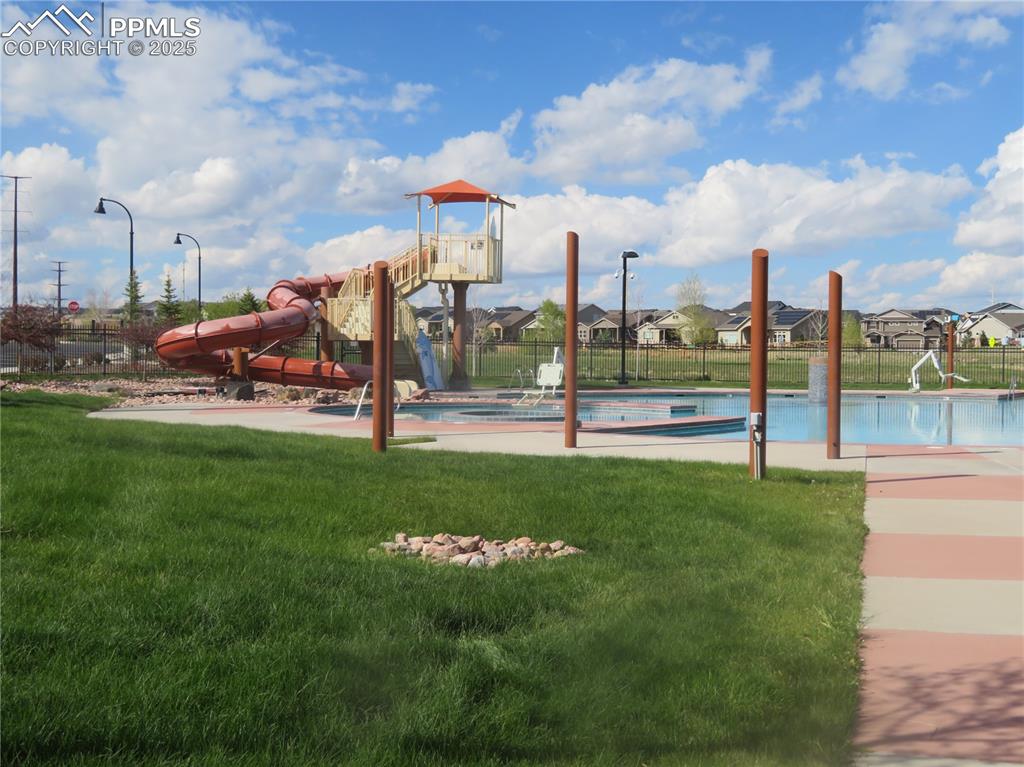
Secondary Pool
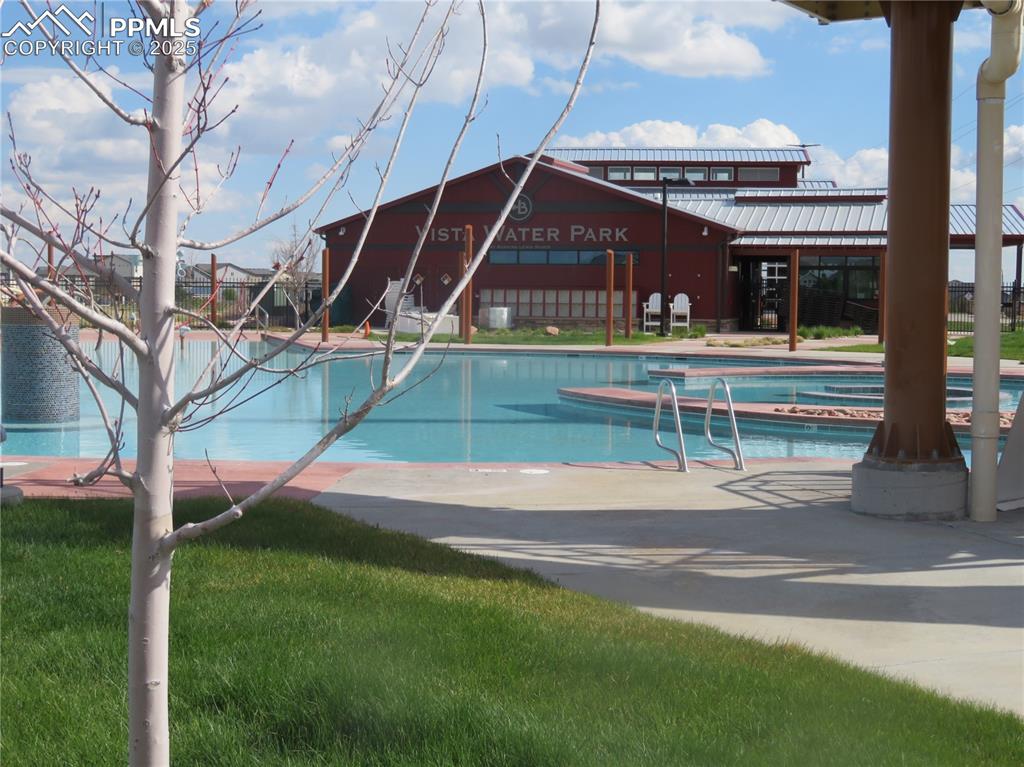
Pool
Disclaimer: The real estate listing information and related content displayed on this site is provided exclusively for consumers’ personal, non-commercial use and may not be used for any purpose other than to identify prospective properties consumers may be interested in purchasing.