4325 Horizonpoint Drive, Colorado Springs, CO, 80925

View of front of home featuring an attached garage, roof with shingles, driveway, and brick siding
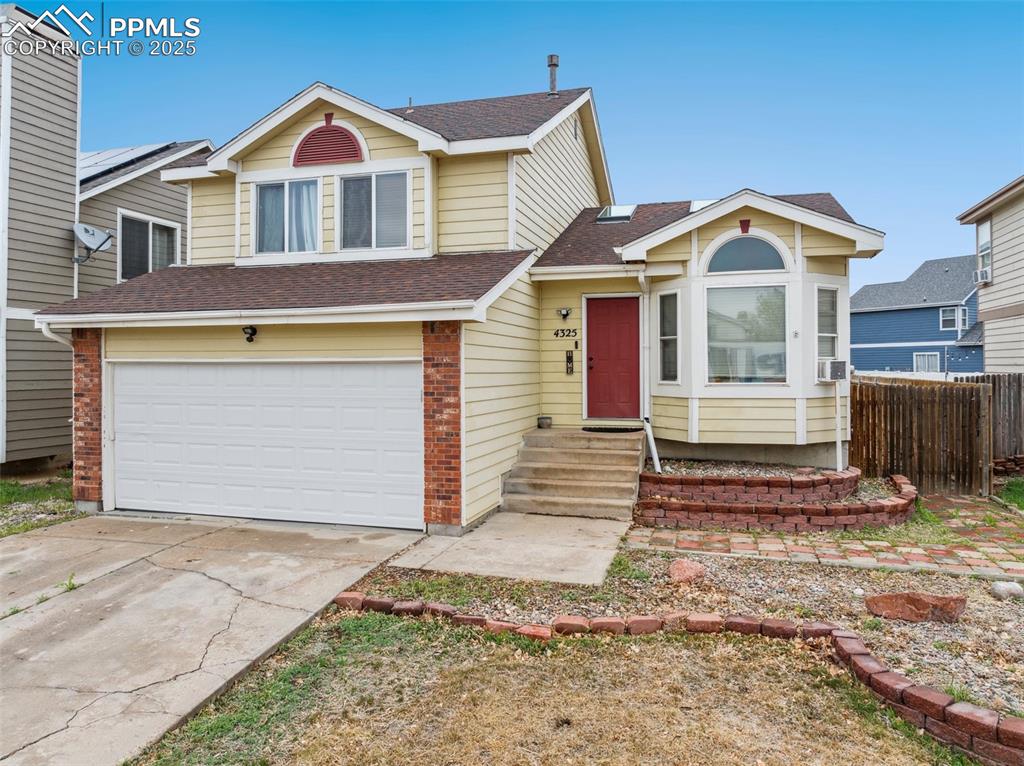
Tri-level home featuring fence, roof with shingles, an attached garage, entry steps, and concrete driveway
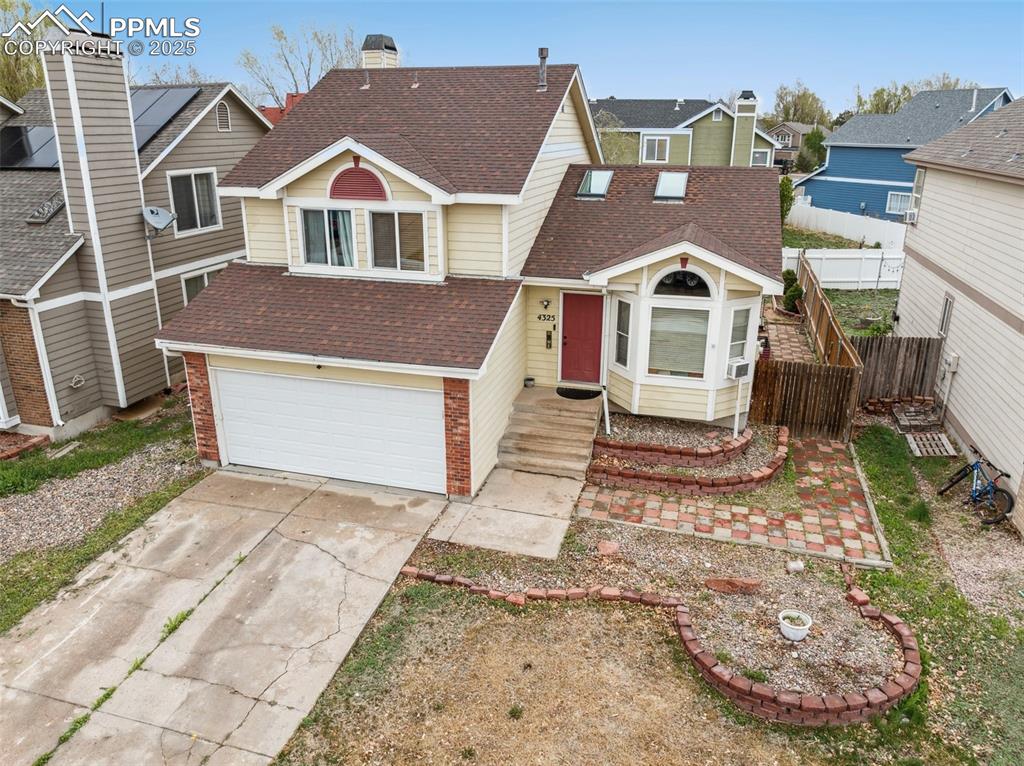
View of front of property with brick siding, driveway, roof with shingles, and a garage
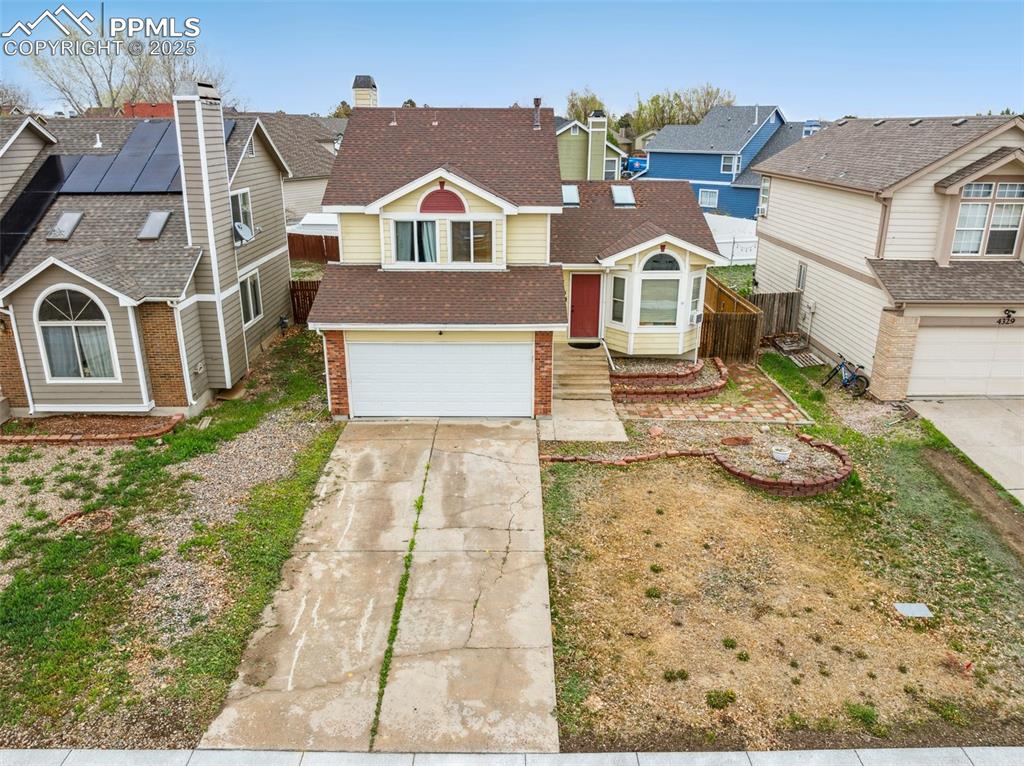
View of front of house featuring a residential view, brick siding, fence, concrete driveway, and a shingled roof
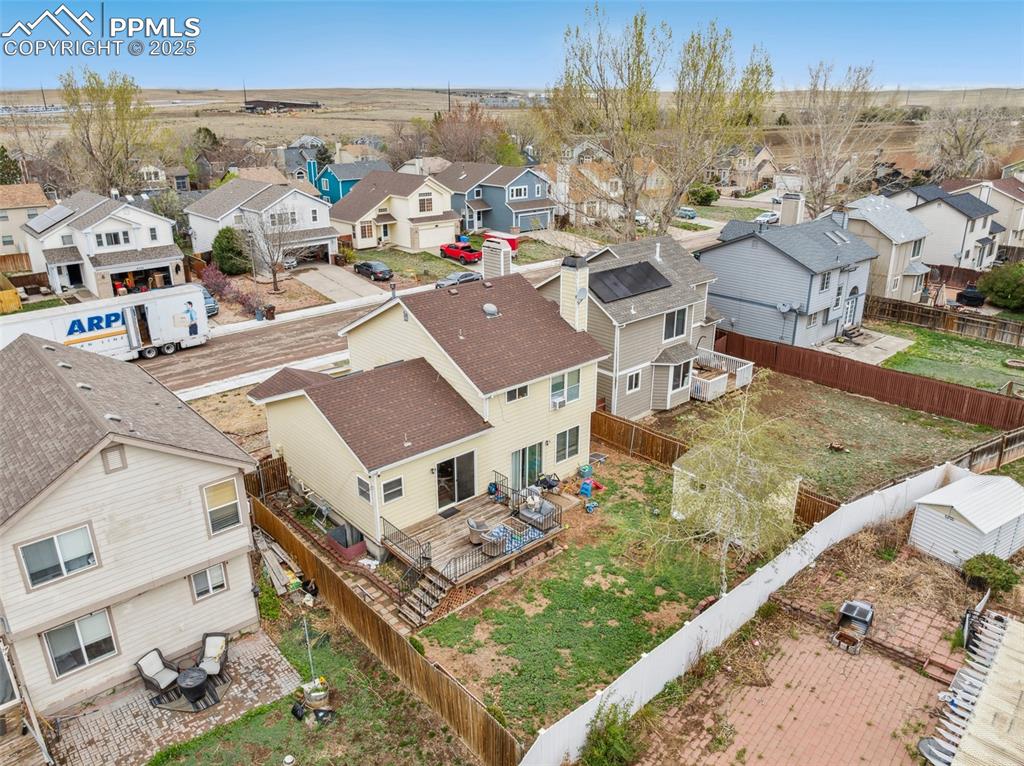
Birds eye view of property featuring a residential view
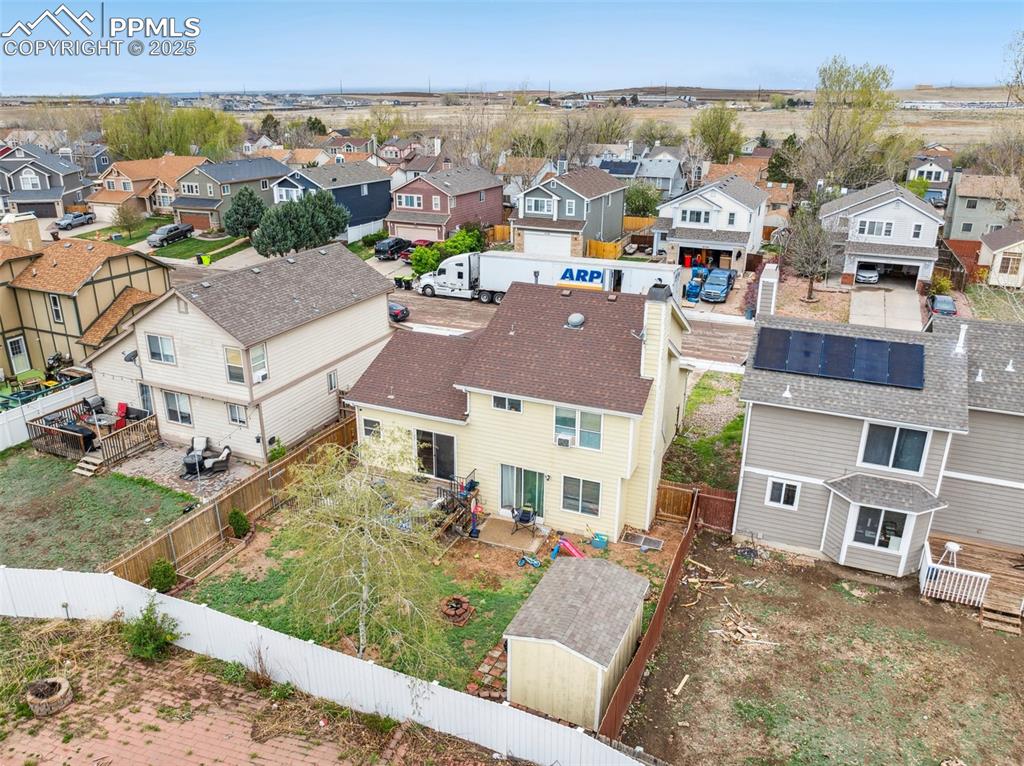
Drone / aerial view featuring a residential view
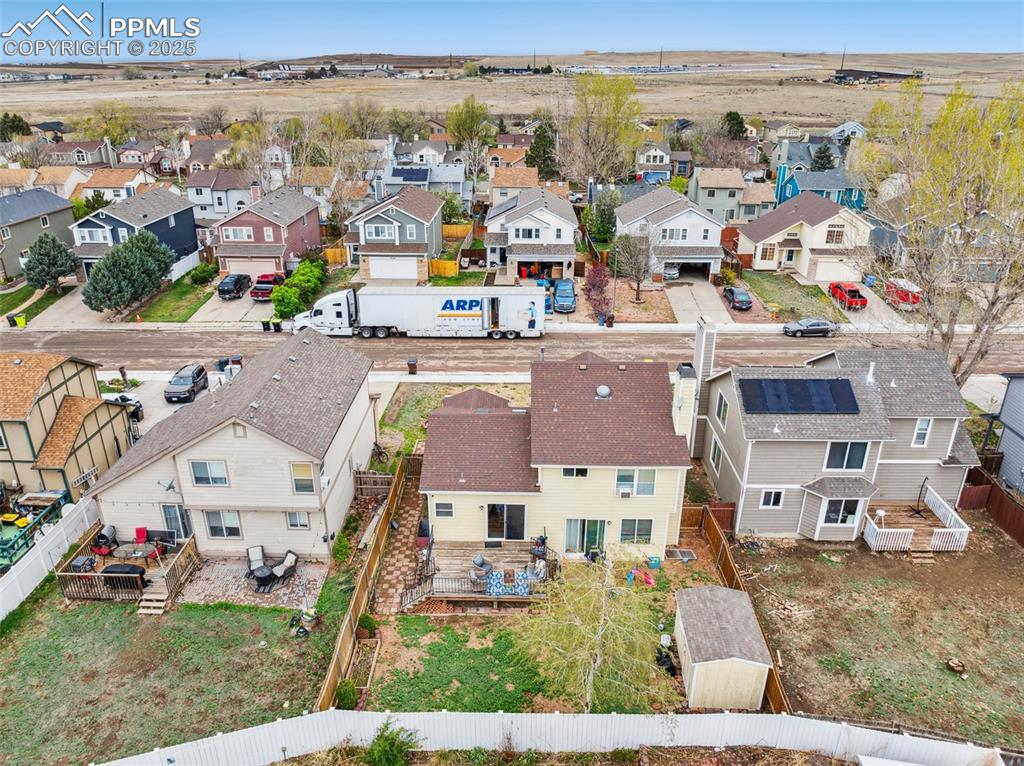
Aerial view with a residential view
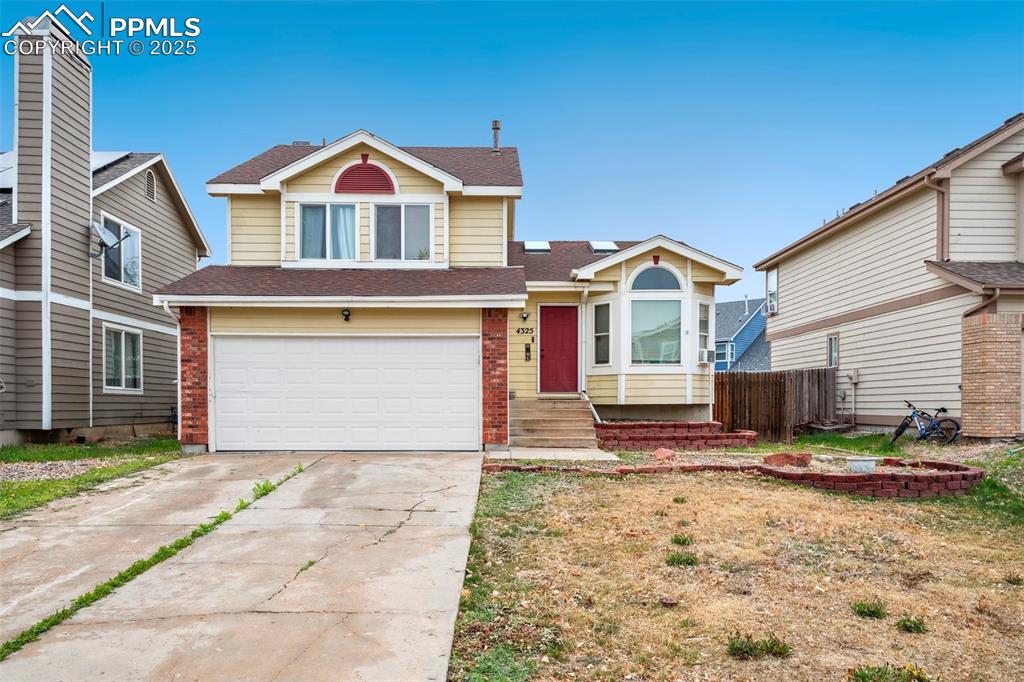
View of front of house featuring fence, a shingled roof, brick siding, a garage, and driveway
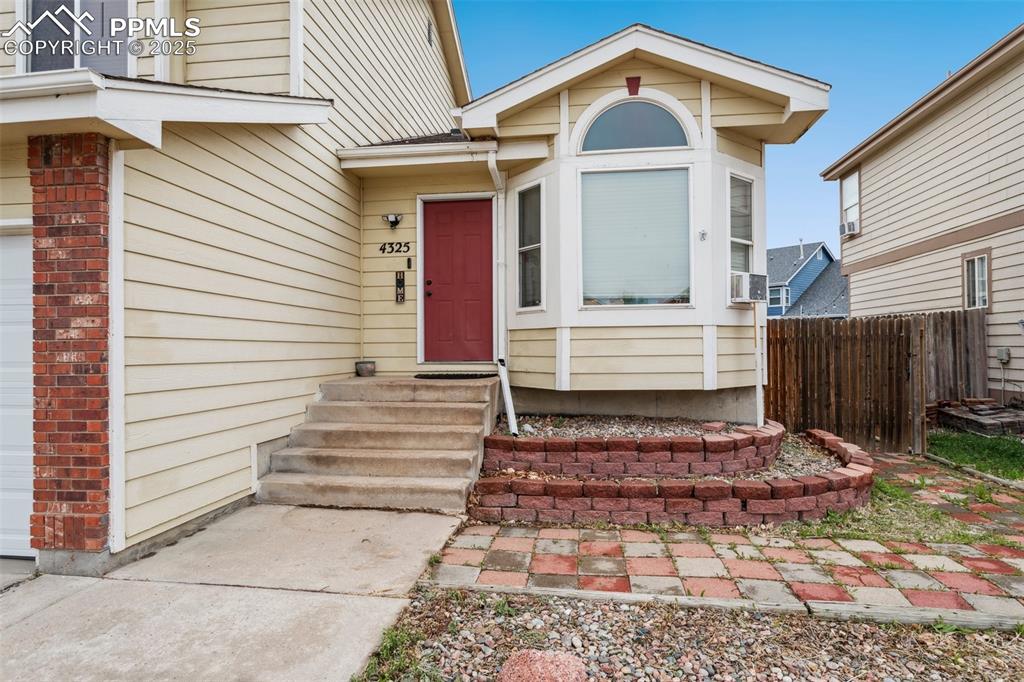
View of exterior entry with brick siding, fence, and cooling unit
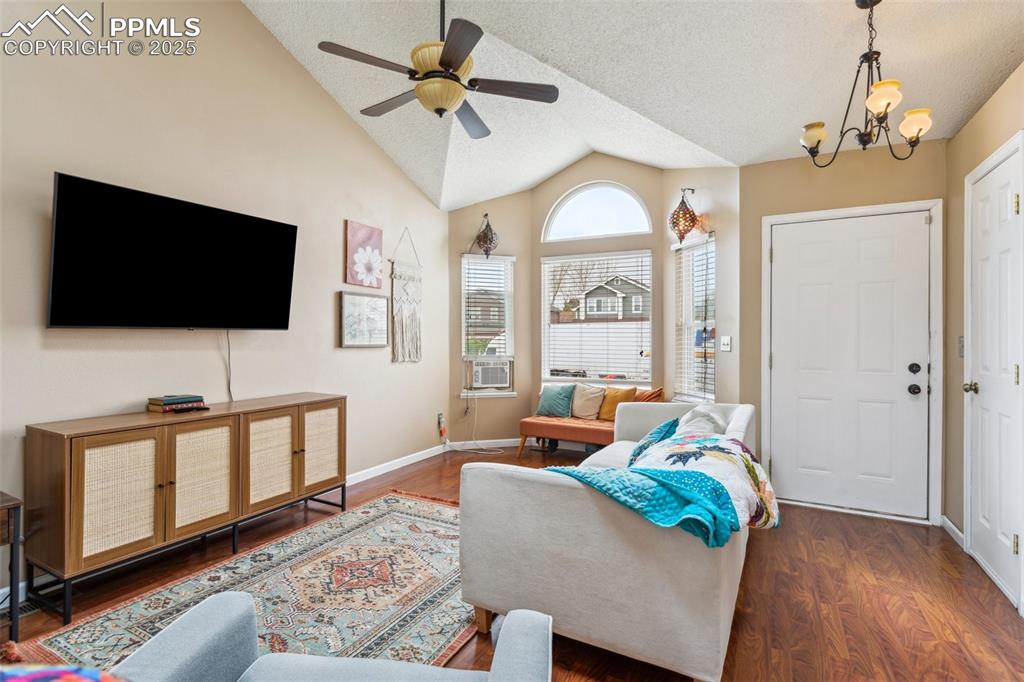
Living room featuring a textured ceiling, wood finished floors, baseboards, ceiling fan with notable chandelier, and lofted ceiling
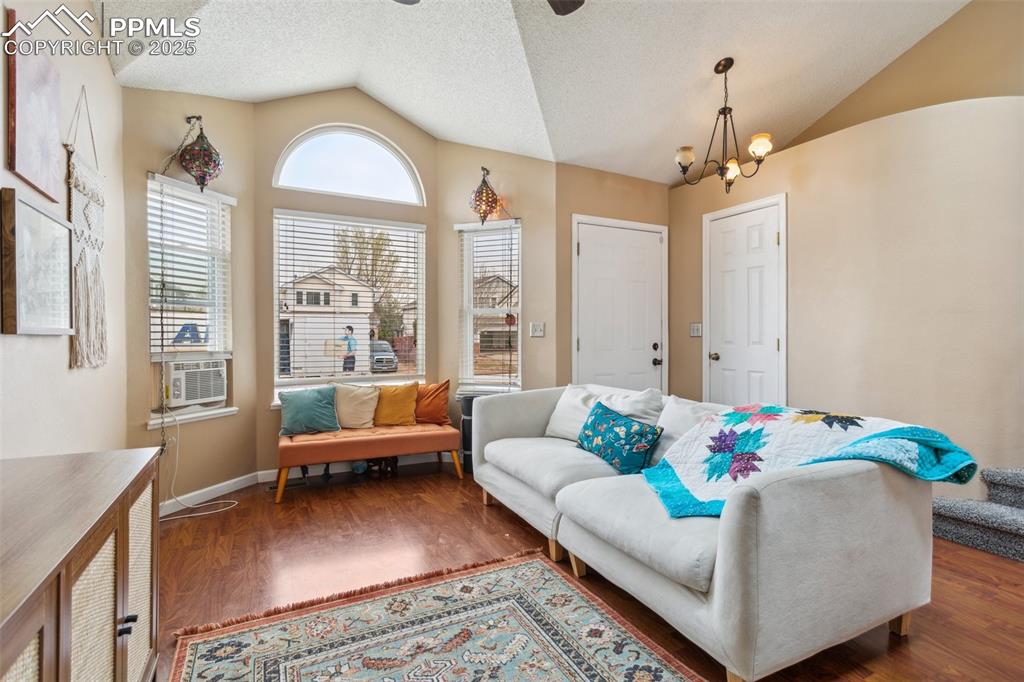
Sitting room featuring ceiling fan with notable chandelier, wood finished floors, vaulted ceiling, and cooling unit
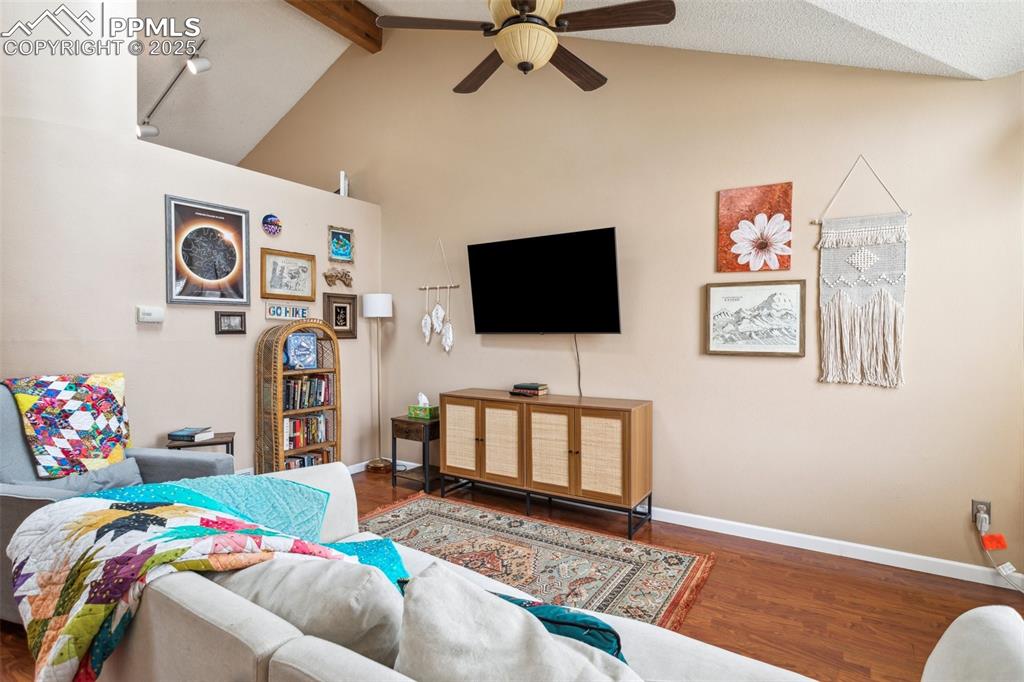
Living room featuring vaulted ceiling with beams, baseboards, ceiling fan, and wood finished floors
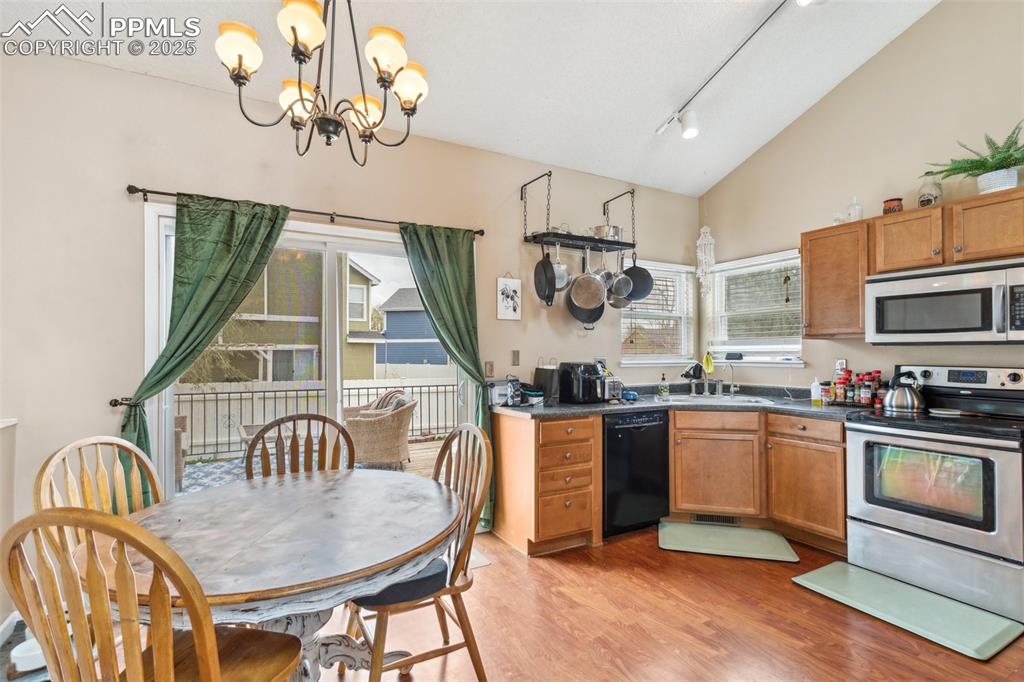
Kitchen featuring dark countertops, a sink, a notable chandelier, stainless steel appliances, and light wood-style flooring
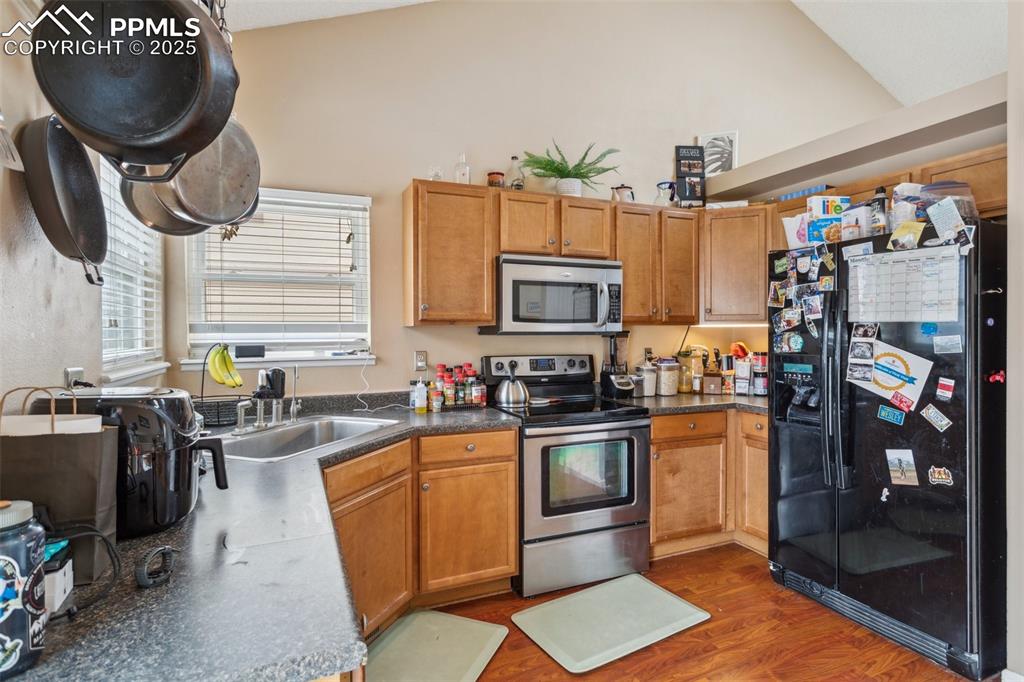
Kitchen featuring dark countertops, a sink, lofted ceiling, stainless steel appliances, and dark wood-type flooring
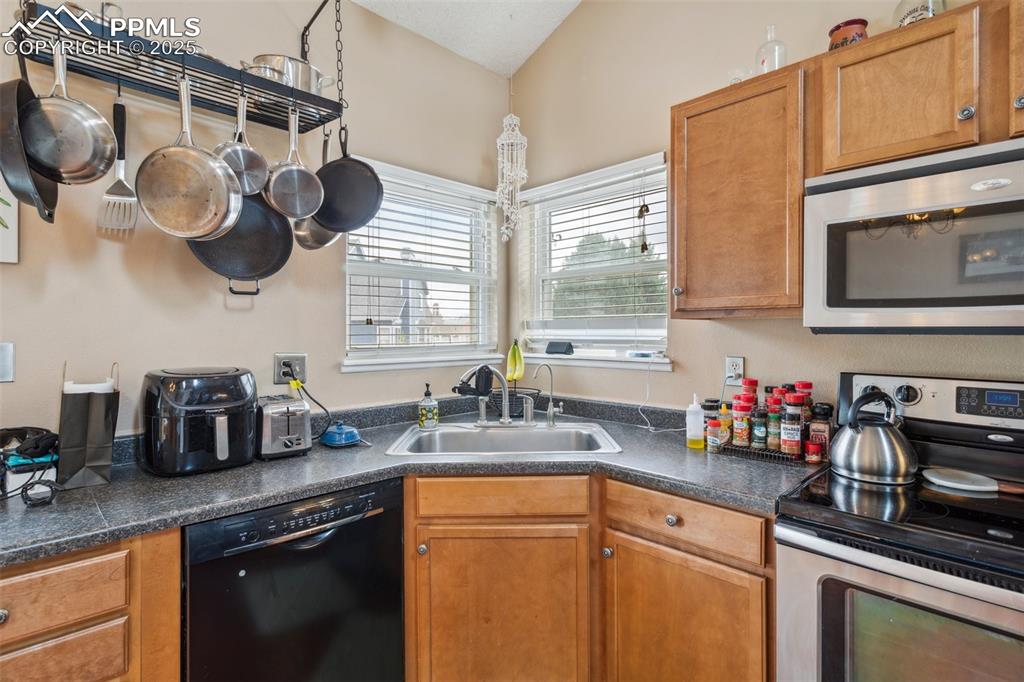
Kitchen featuring brown cabinets, stainless steel appliances, dark countertops, and a sink
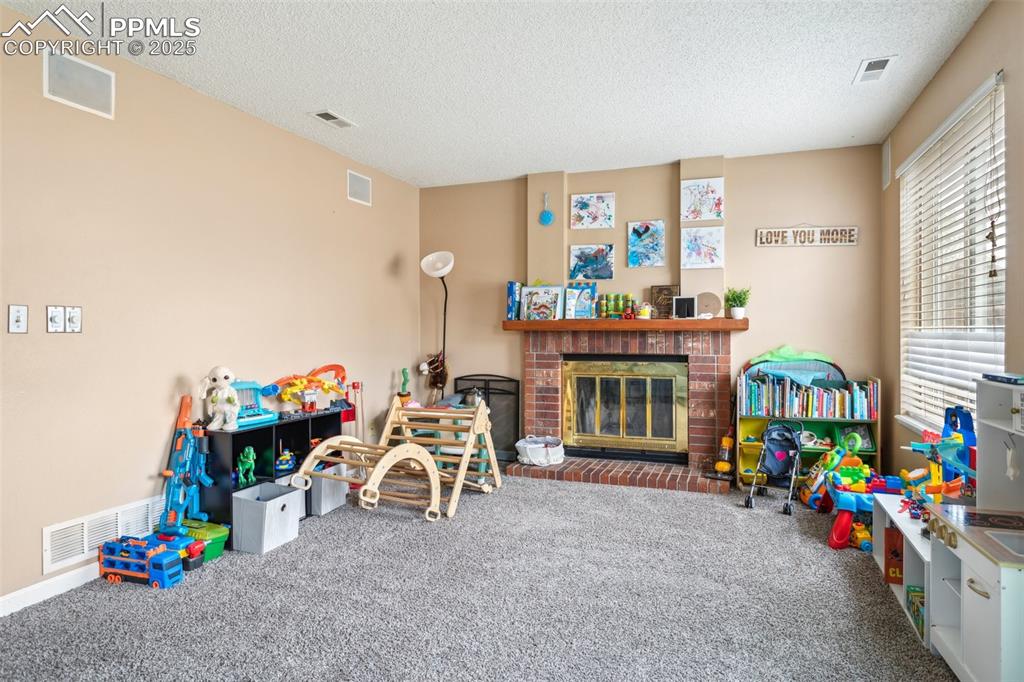
Recreation room featuring carpet flooring, a textured ceiling, and visible vents
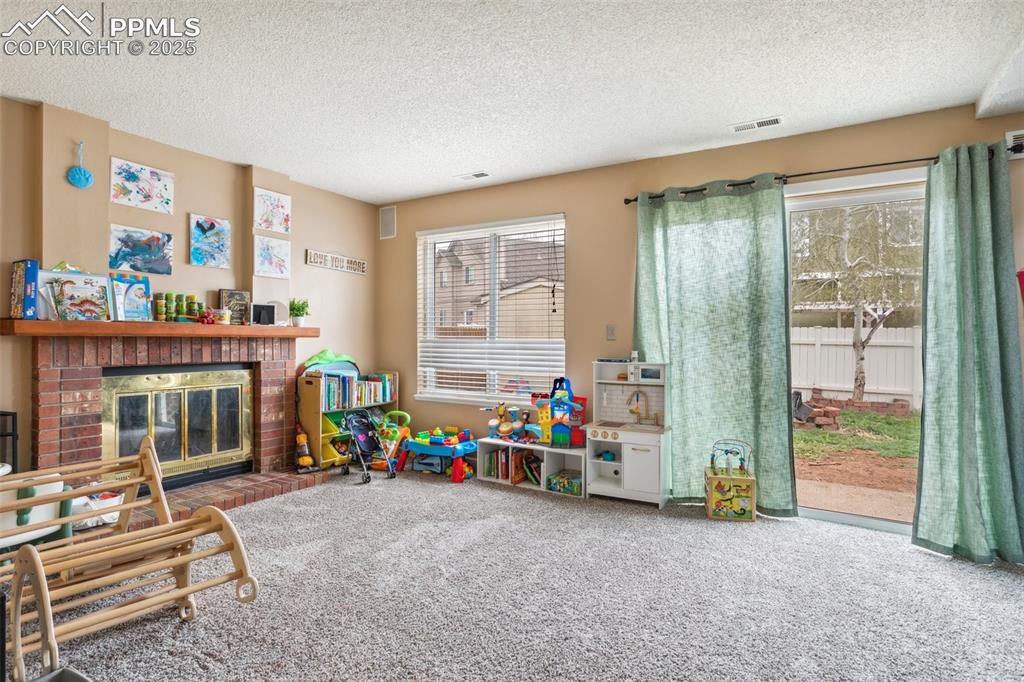
Rec room with a brick fireplace, a textured ceiling, visible vents, and carpet
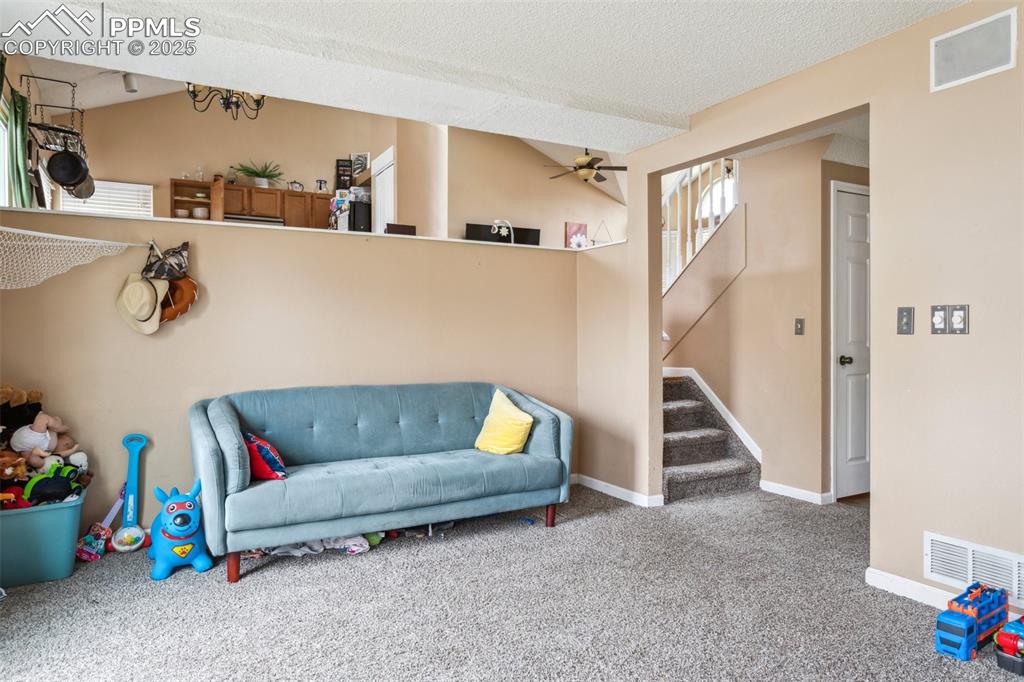
Sitting room featuring stairs, a ceiling fan, visible vents, and carpet
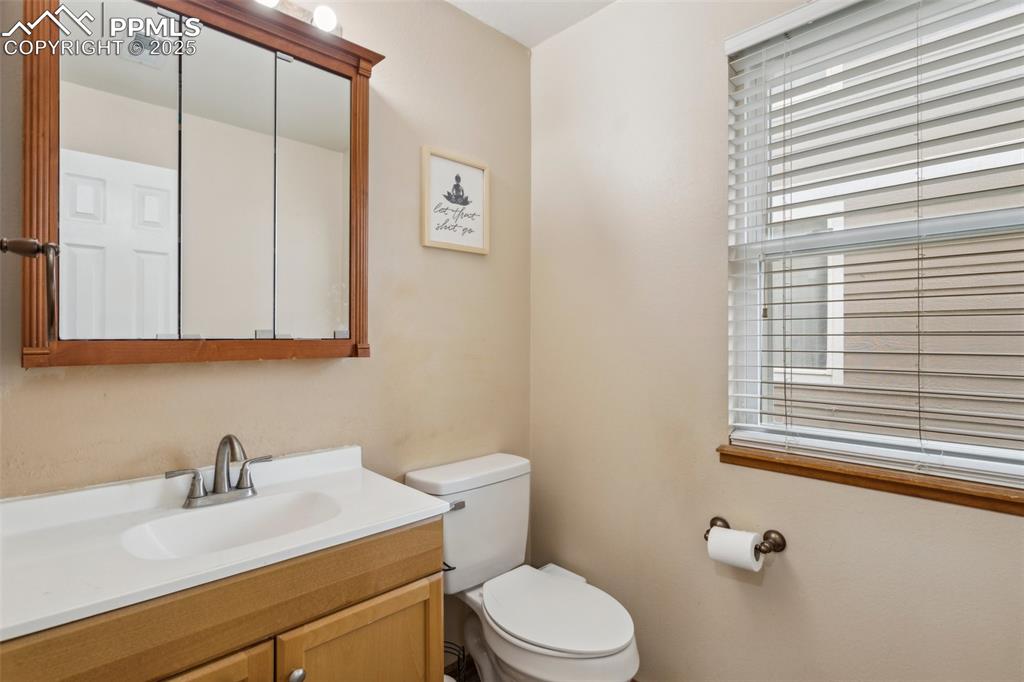
Bathroom featuring visible vents, toilet, and vanity
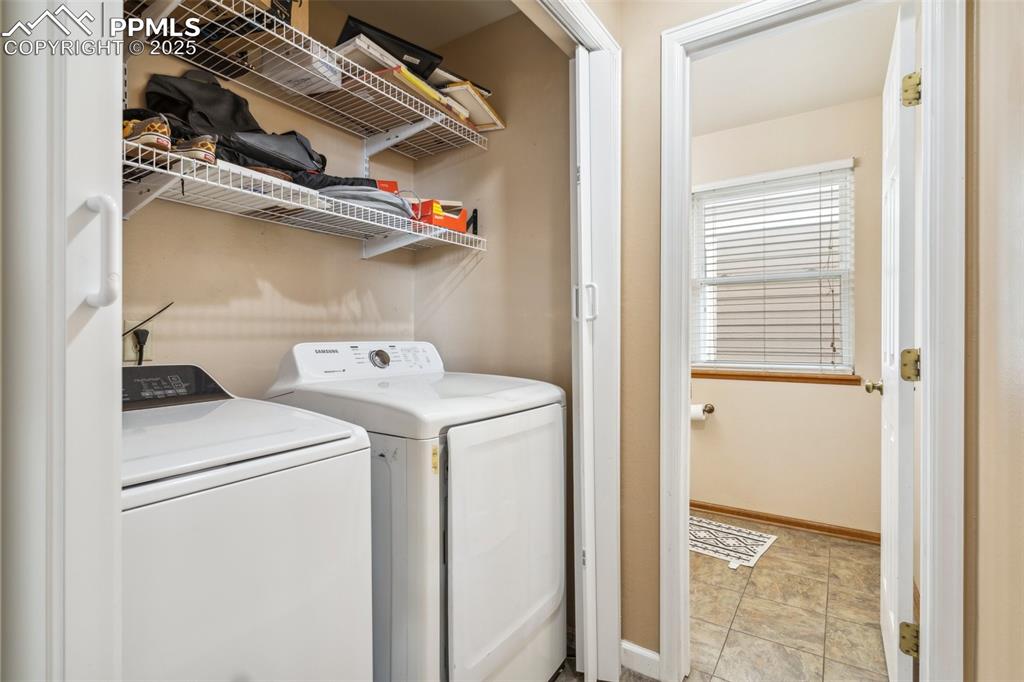
Laundry room with laundry area, baseboards, washer and dryer, and stone finish floor
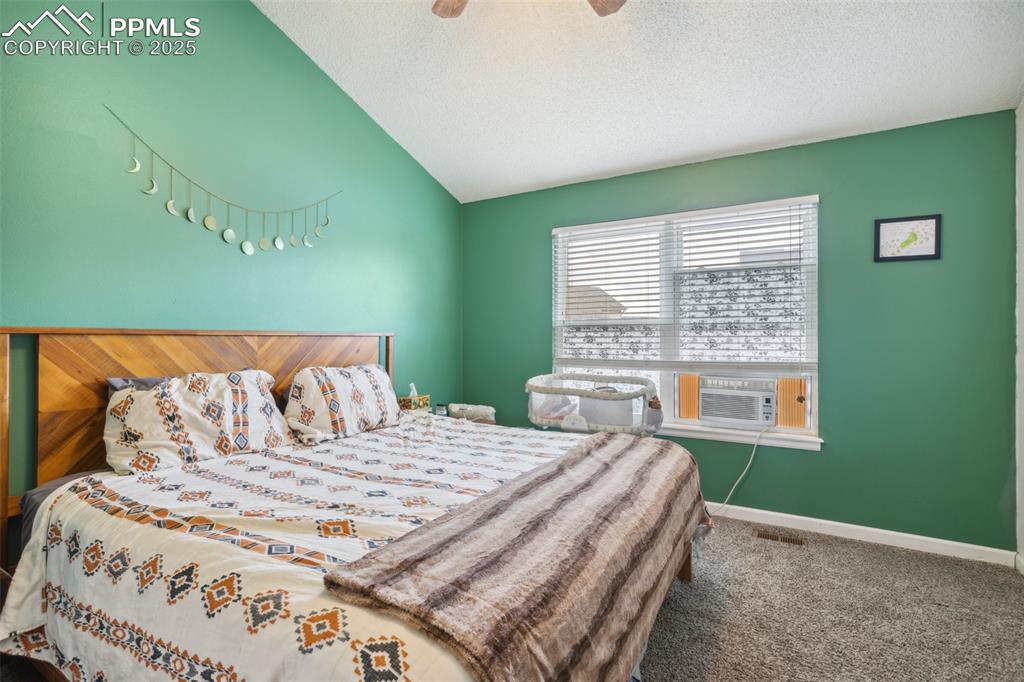
Bedroom with ceiling fan, cooling unit, a textured ceiling, carpet, and lofted ceiling
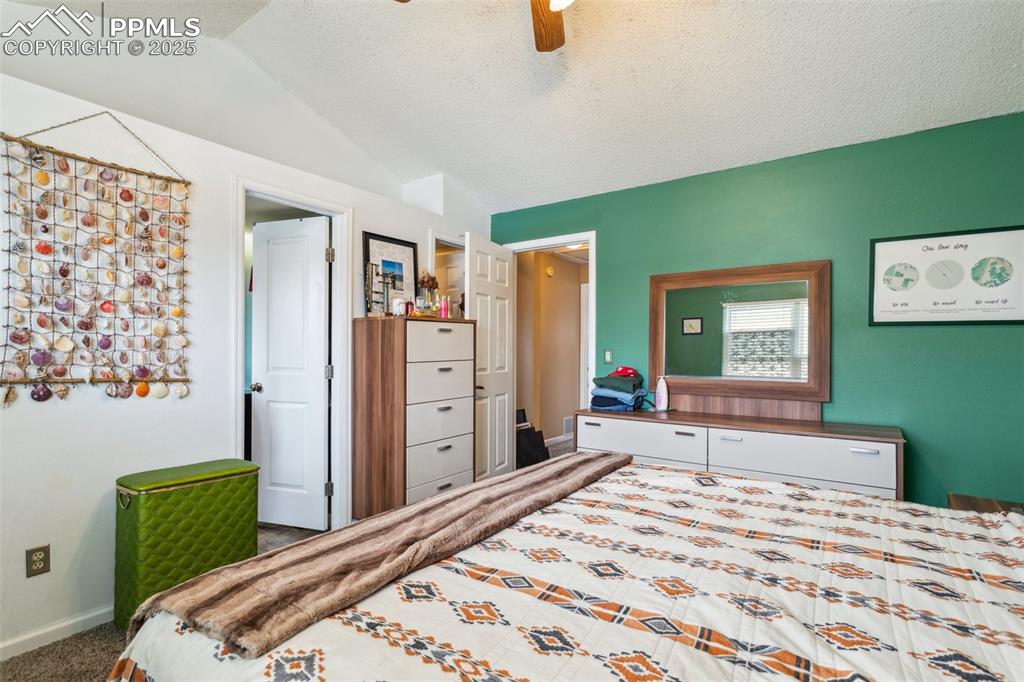
Bedroom with ceiling fan, carpet floors, a textured ceiling, baseboards, and vaulted ceiling
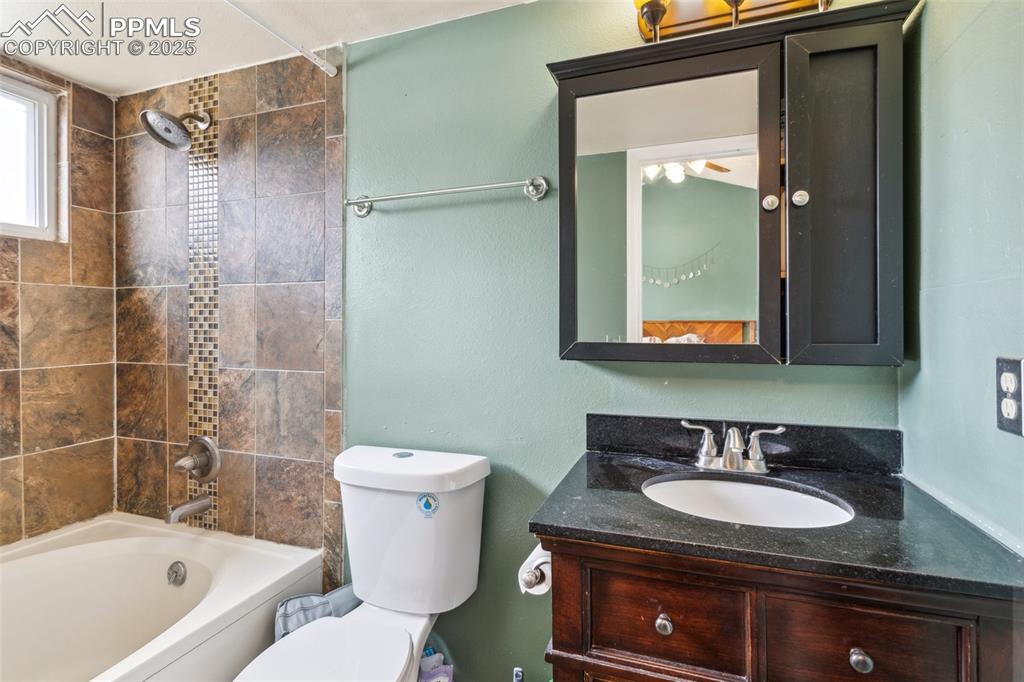
Full bath with vanity, bathtub / shower combination, and toilet
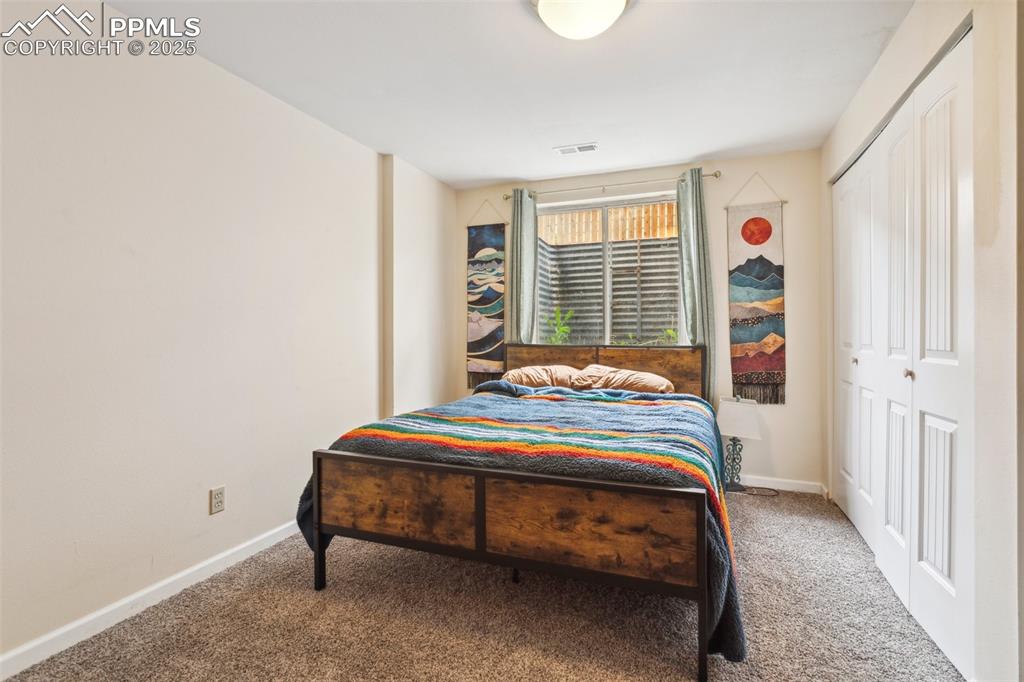
Carpeted bedroom with baseboards and visible vents
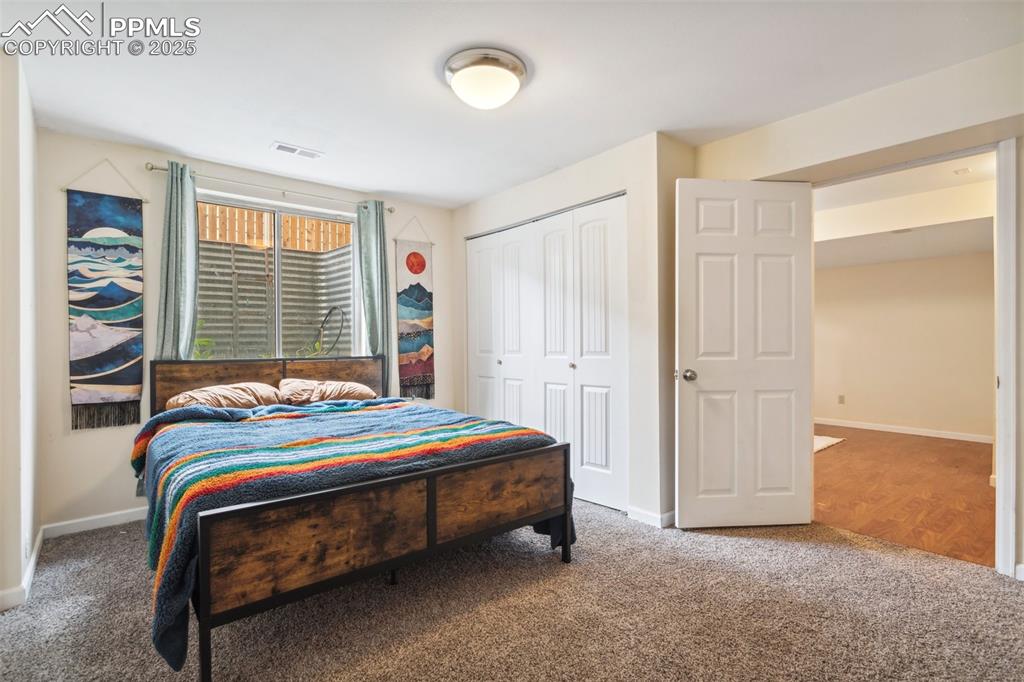
Bedroom with carpet flooring, baseboards, visible vents, and a closet
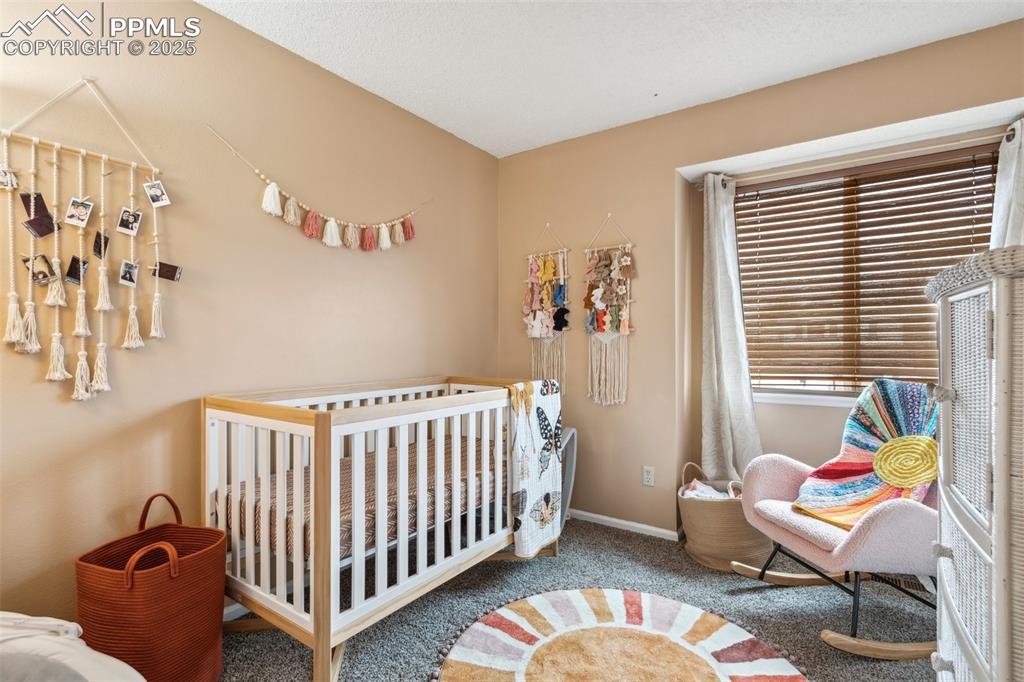
Bedroom featuring baseboards, carpet, and a nursery area
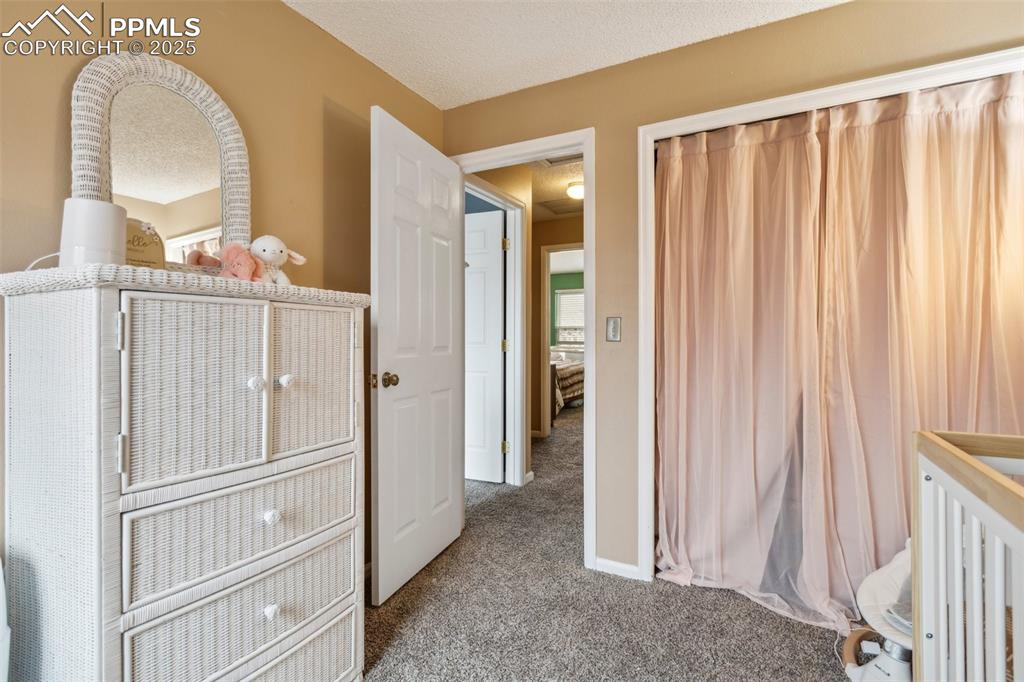
Unfurnished bedroom with carpet
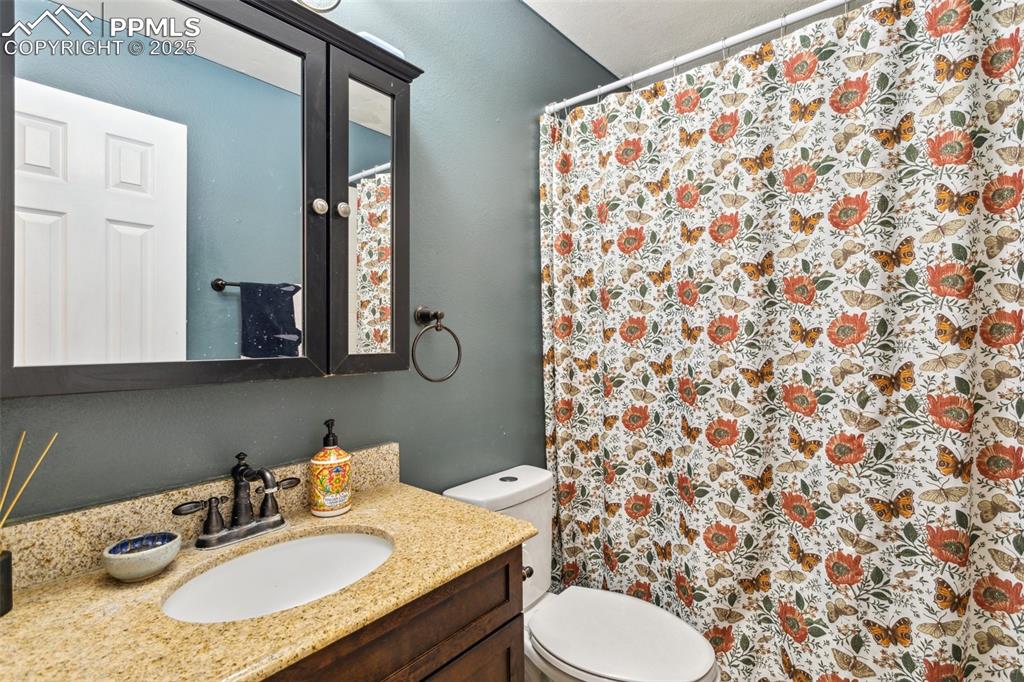
Bathroom featuring vanity, a shower with shower curtain, and toilet
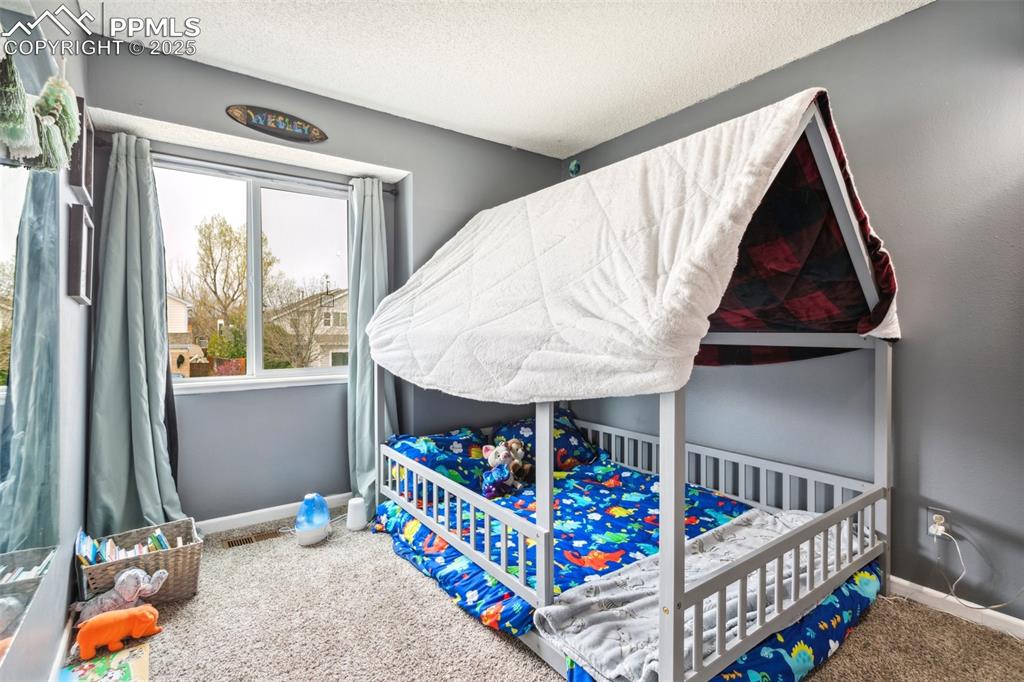
Carpeted bedroom with baseboards and a textured ceiling
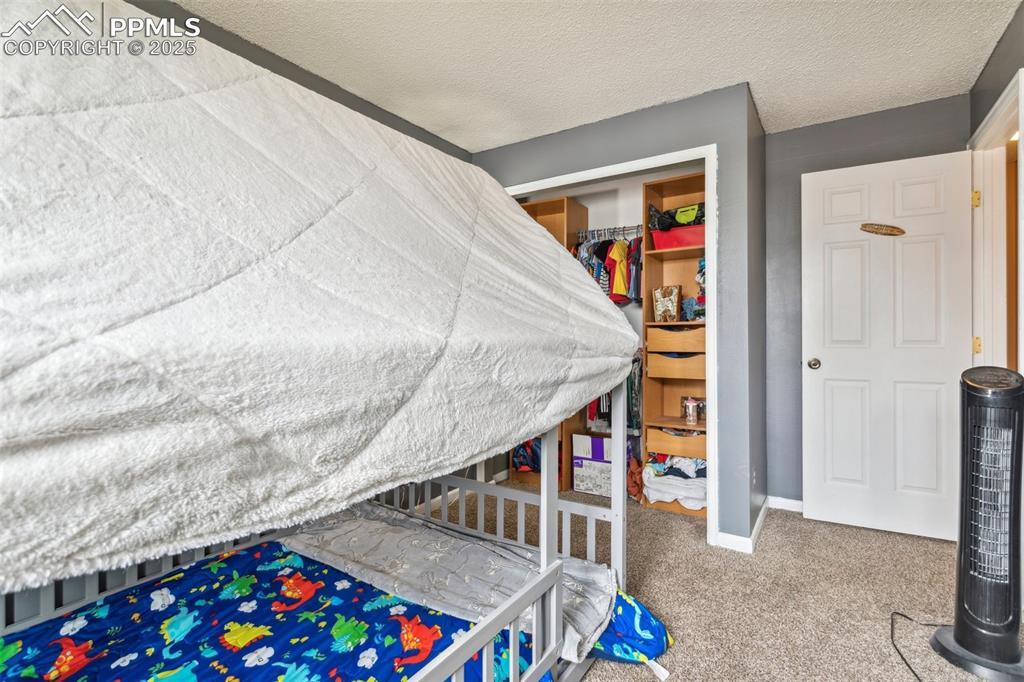
Bedroom with a closet, carpet flooring, and a textured ceiling
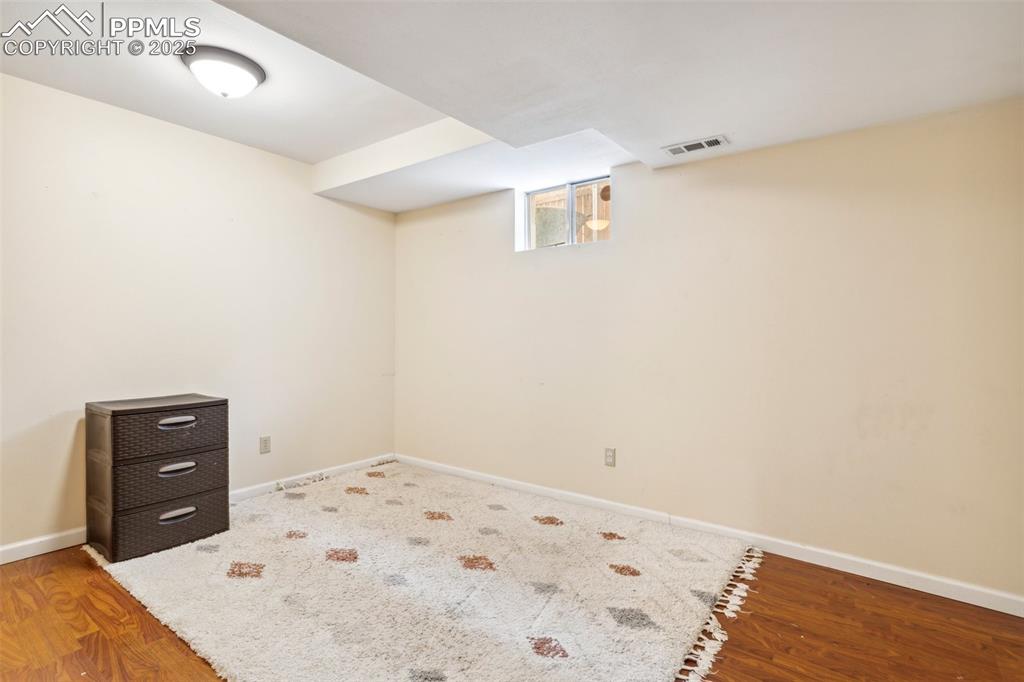
Below grade area with visible vents, baseboards, and wood finished floors
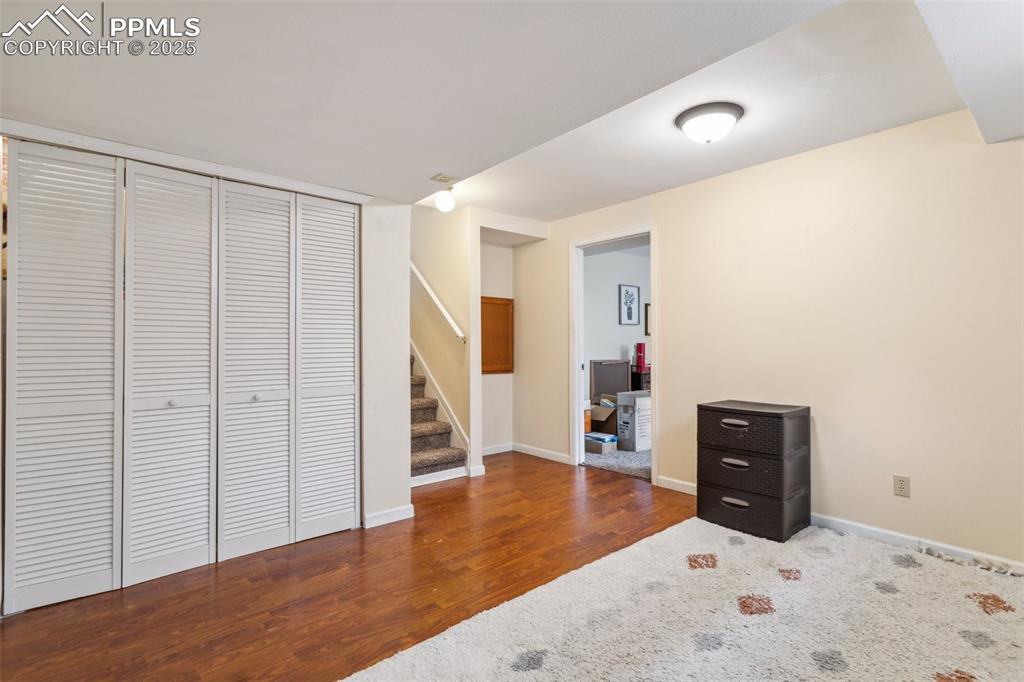
Other
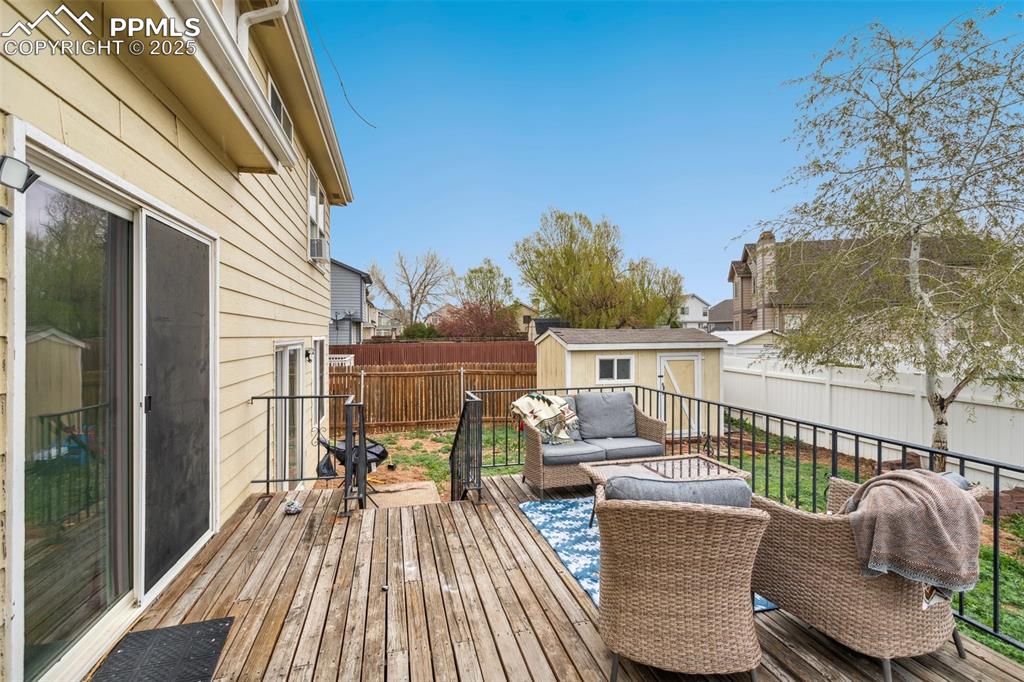
Deck with a fenced backyard, an outdoor structure, an outdoor living space, and a storage shed
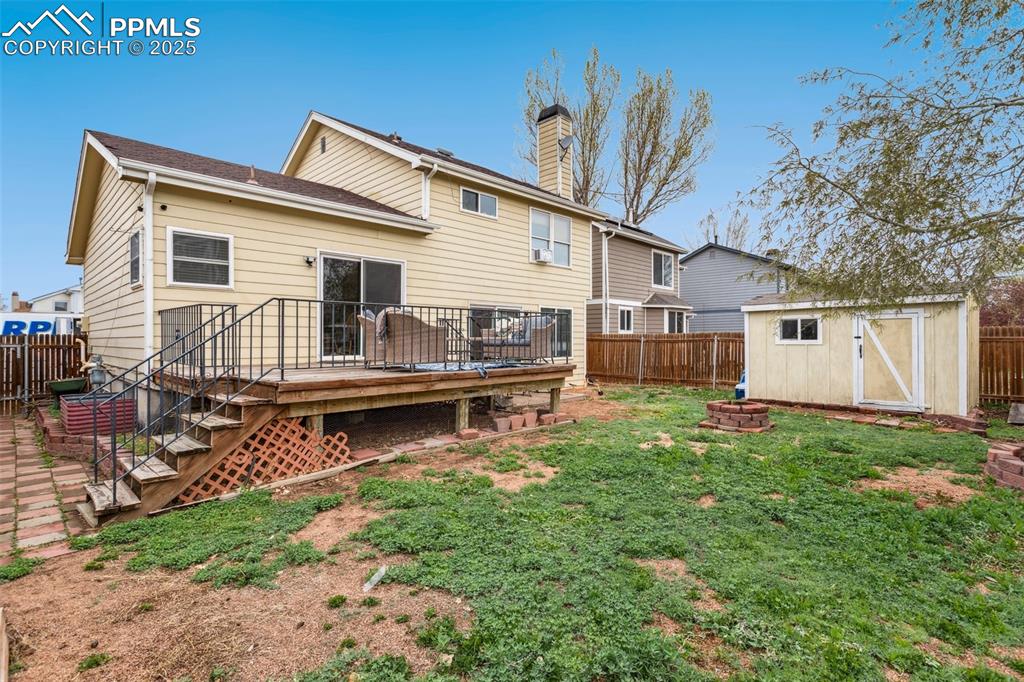
Back of property with a fenced backyard, a fire pit, a deck, and a storage shed
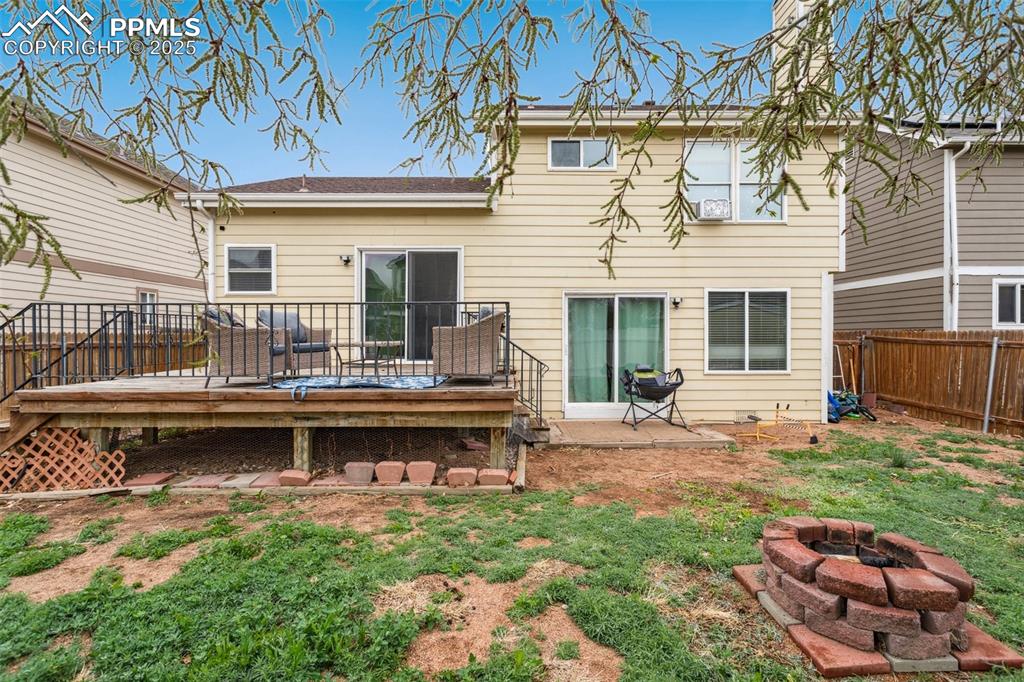
Rear view of property featuring a fenced backyard, a yard, an outdoor fire pit, and a deck
Disclaimer: The real estate listing information and related content displayed on this site is provided exclusively for consumers’ personal, non-commercial use and may not be used for any purpose other than to identify prospective properties consumers may be interested in purchasing.