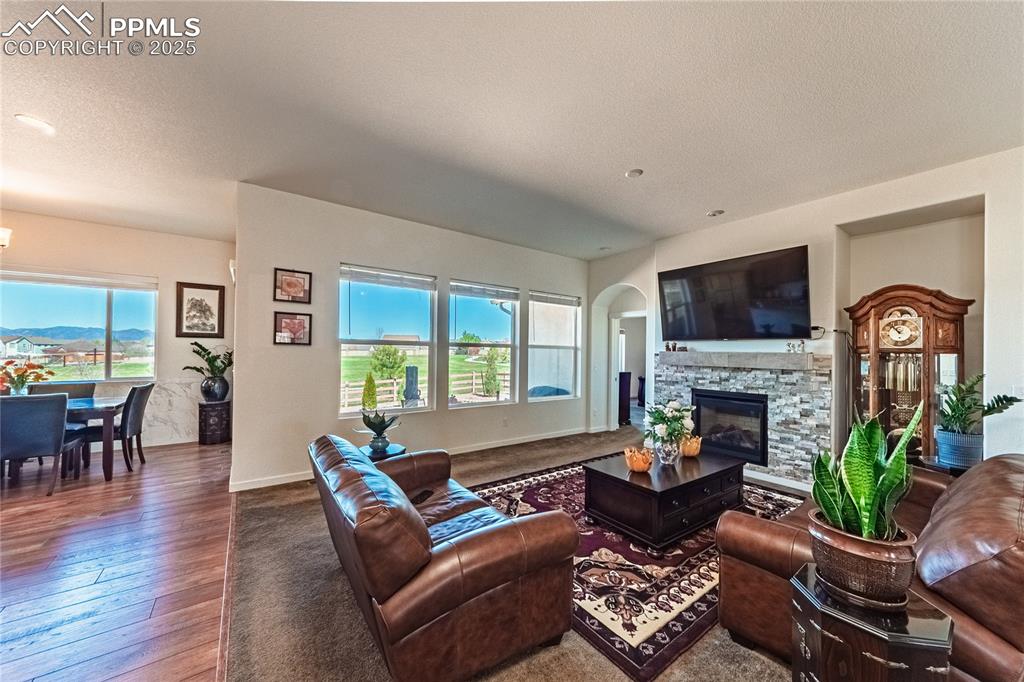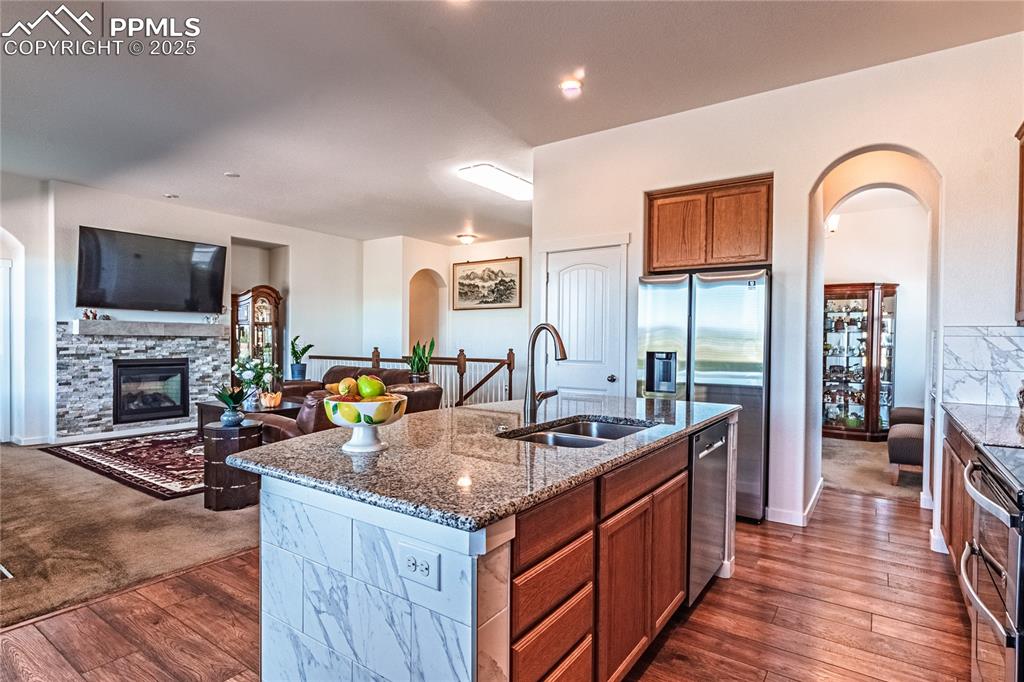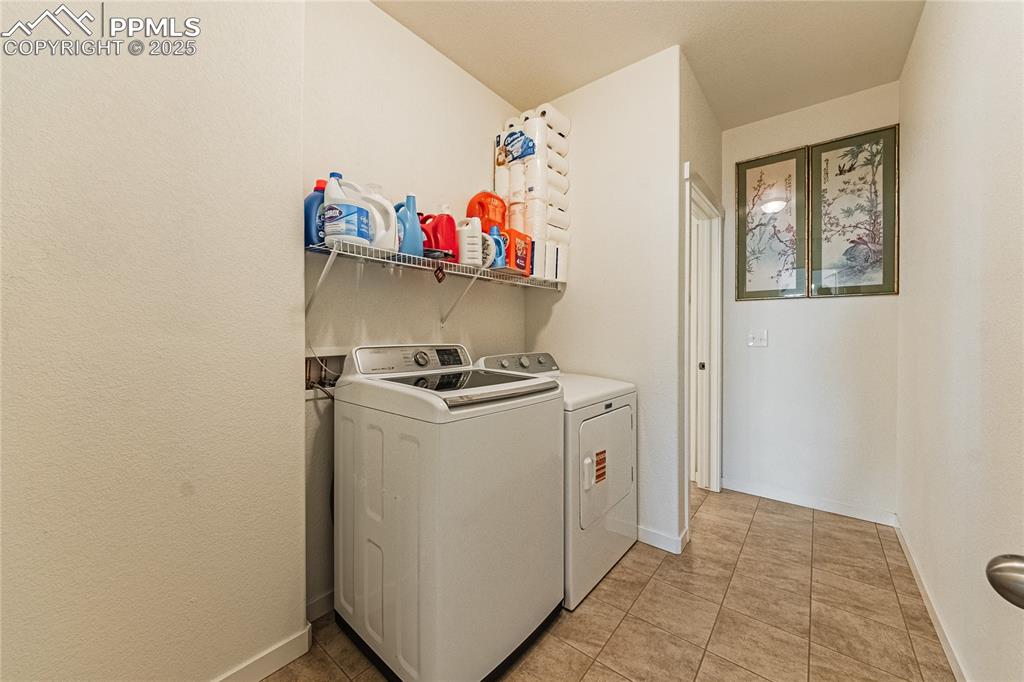6006 Trappers Tale Court, Colorado Springs, CO, 80923

Front of Structure

Aerial View

Front of Structure

View

Entry

Entry

Living Room

Living Room

Kitchen

Kitchen

Kitchen

Kitchen

Main level living room

Kitchen

Peaceful master retreat with views of Pikes Peak and serene park.

Another view of serene master retreat.

Luxurious master bath with mountain views.

Spacious 5-piece master bath.

Master bath with soaking tub & separate shower with bench

Master bath soaking tub

Main level bedroom #2

Main level bedroom #2

Main level full bath

Basement family room

Basement family room

Main level hallway and bath.

Basement family room

Bedroom #3 in basement with attached bath & walk in closet.

Bedroom #3 with attached bathroom

Bedroom #3 attached bath

Bedroom #3 attached bath with free standing shower.

Bedroom #4 with walk in closet

Bedroom #3

Bedroom #5 with walk in closet.

Full bath in basement

Covered rear patio.

Front of Structure

Peaceful view from backyard.

Views of Pikes Peak.

Main level laundry room

Majestic morning view

View
Disclaimer: The real estate listing information and related content displayed on this site is provided exclusively for consumers’ personal, non-commercial use and may not be used for any purpose other than to identify prospective properties consumers may be interested in purchasing.