9367 Peaceful Meadow Street, Colorado Springs, CO, 80925

Front entry
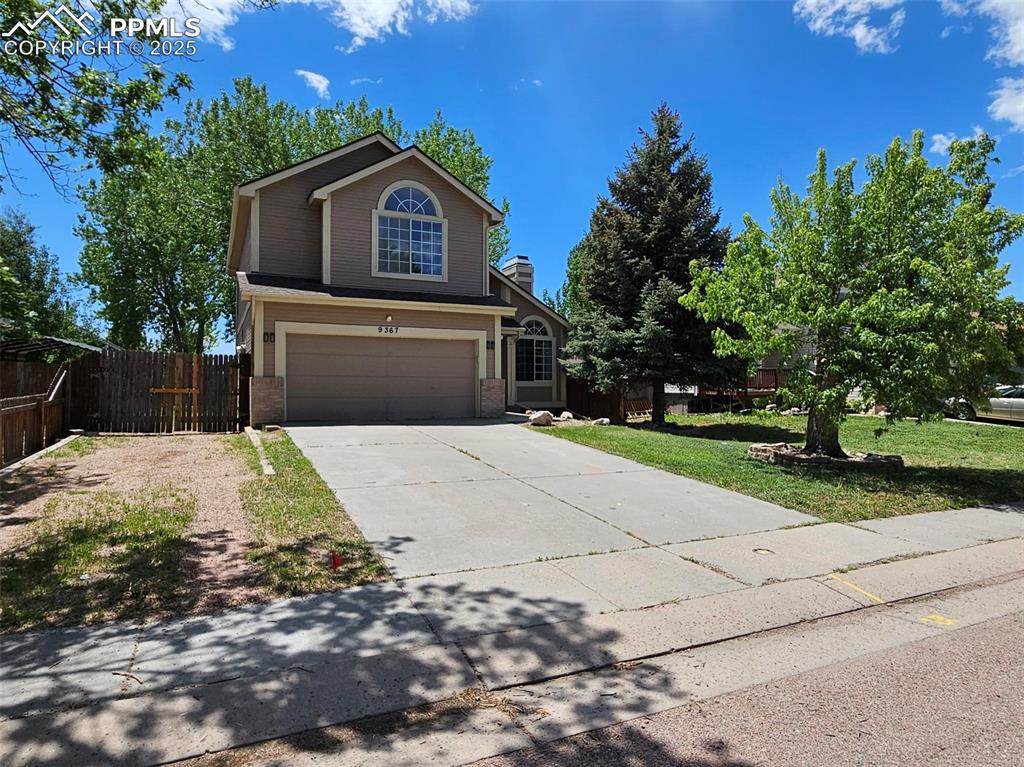
Front view
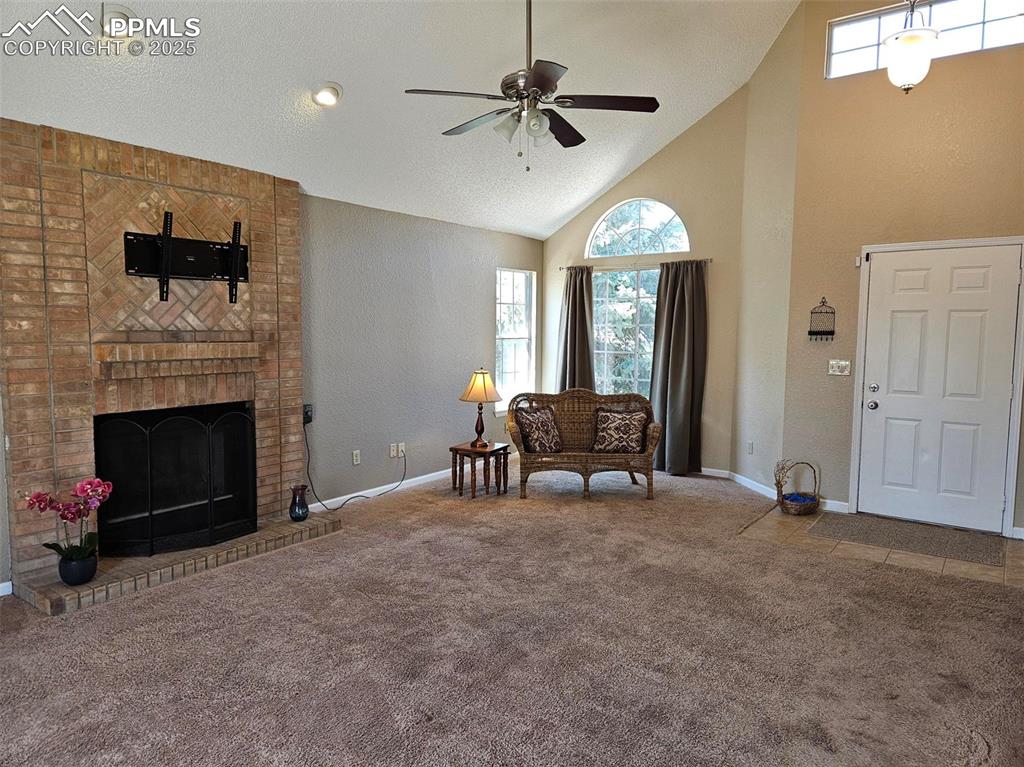
Entry into living room with vaulted ceiling, gas fireplace and tV mount
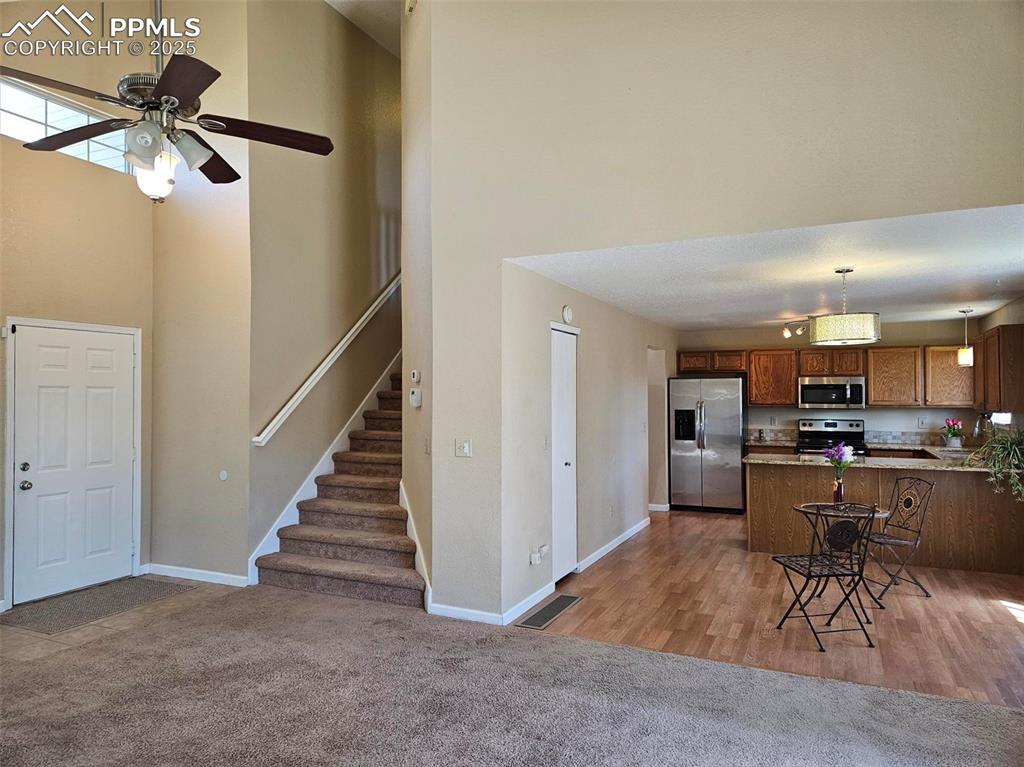
View from living room to dining area and kitchen
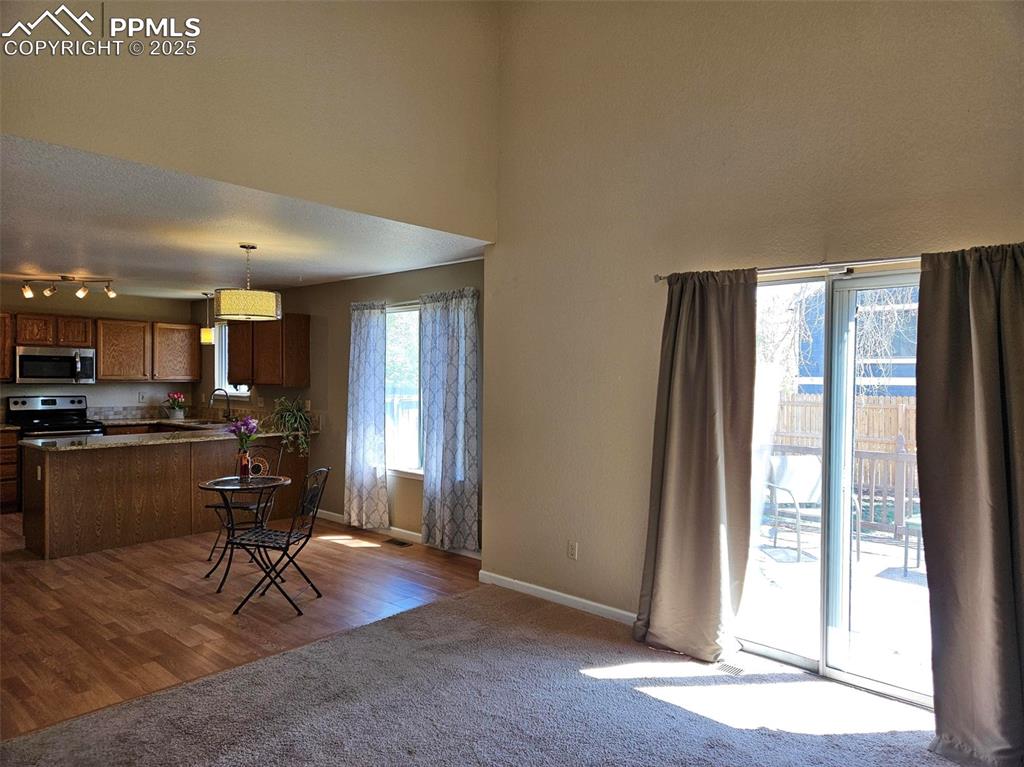
Open living dining area with walk out to back patio and yard
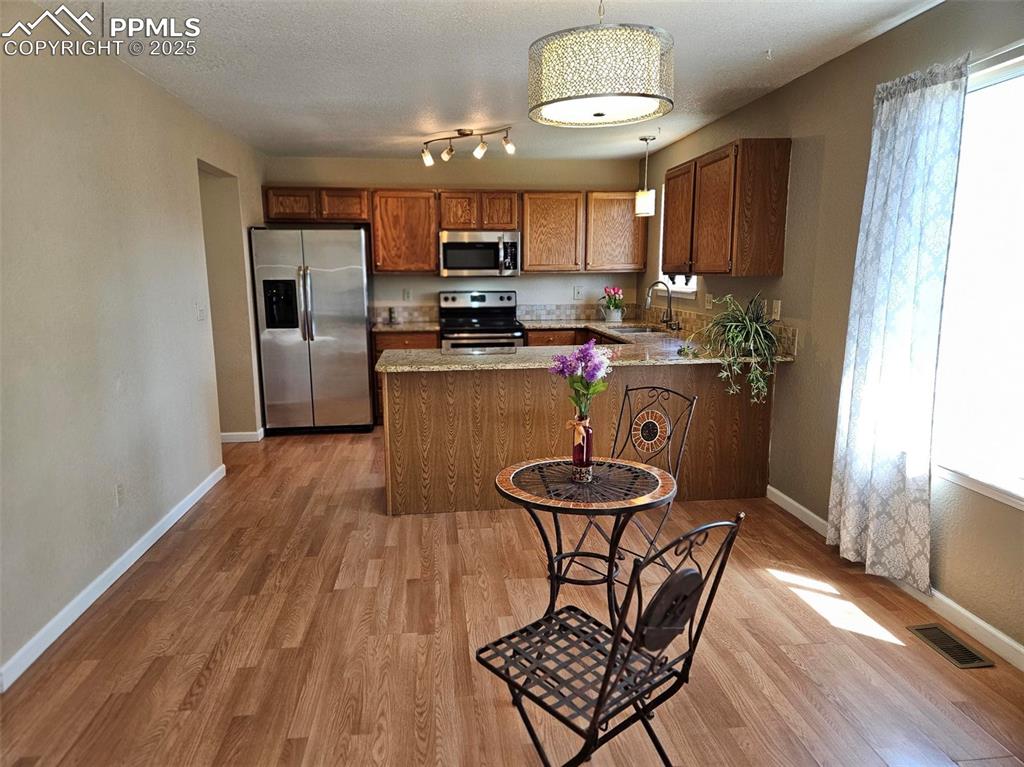
Kitchen featuring appliances, cabinets, adjoining dining area
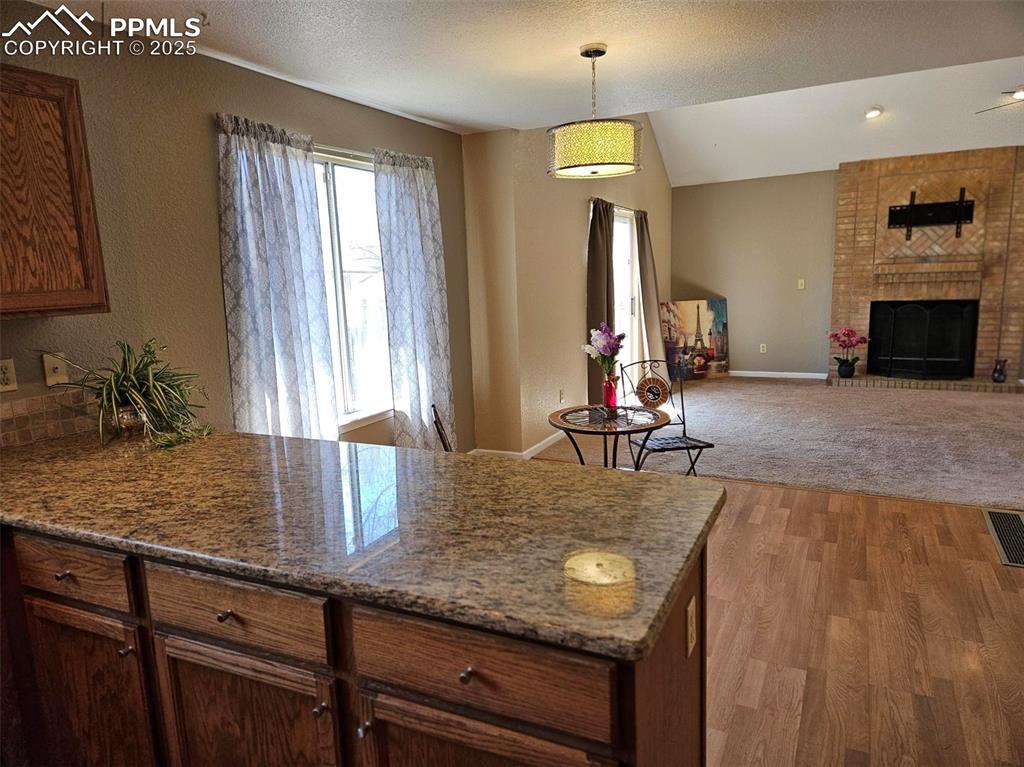
Kitchen view to dining and living room
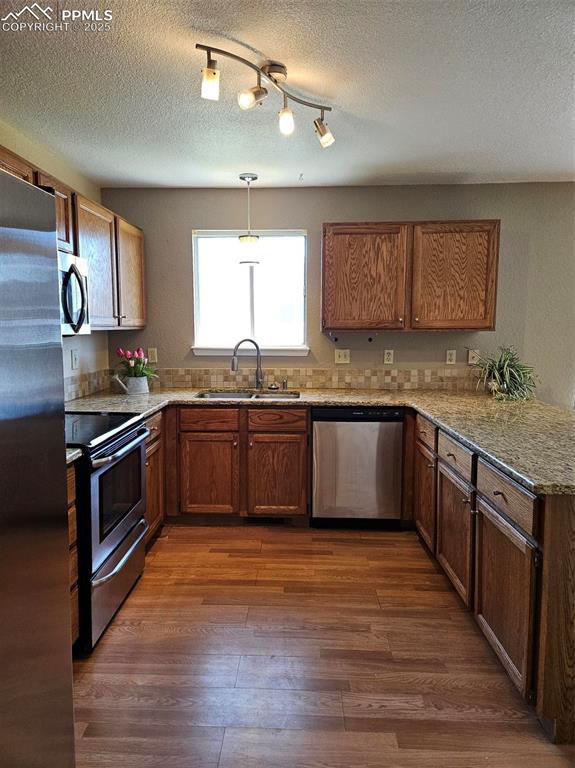
Kitchen with appliances
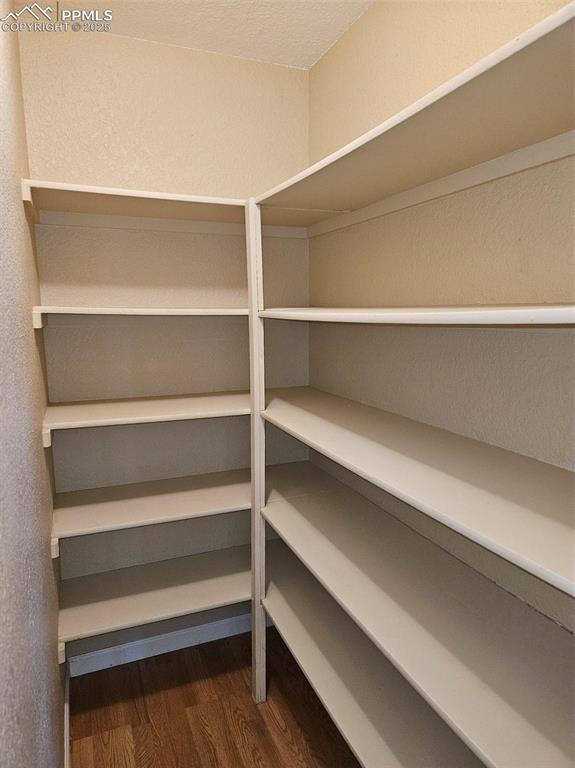
Large pantry off kitchen
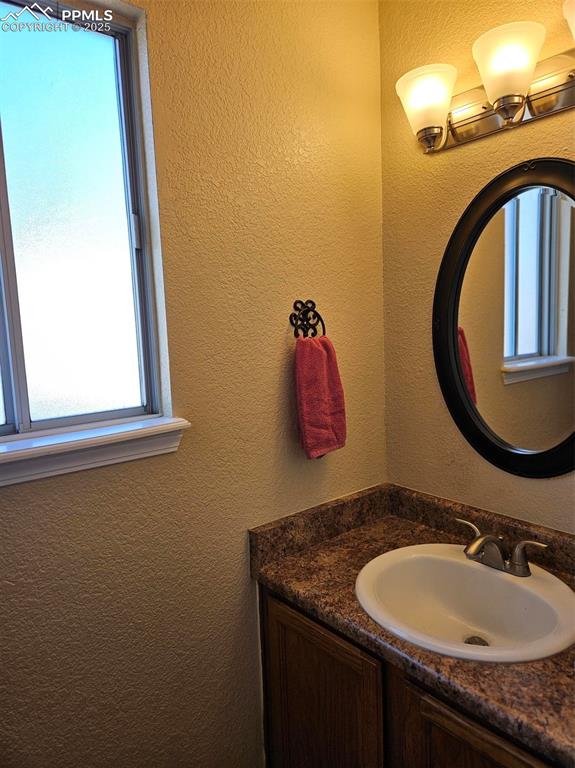
Half bath main level
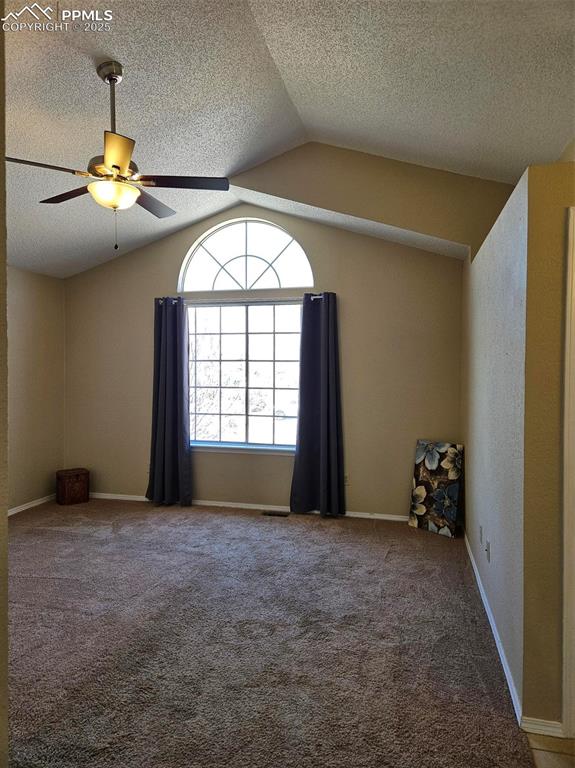
Primary bedroom with vaulted ceilings; ceiling fan; arched window
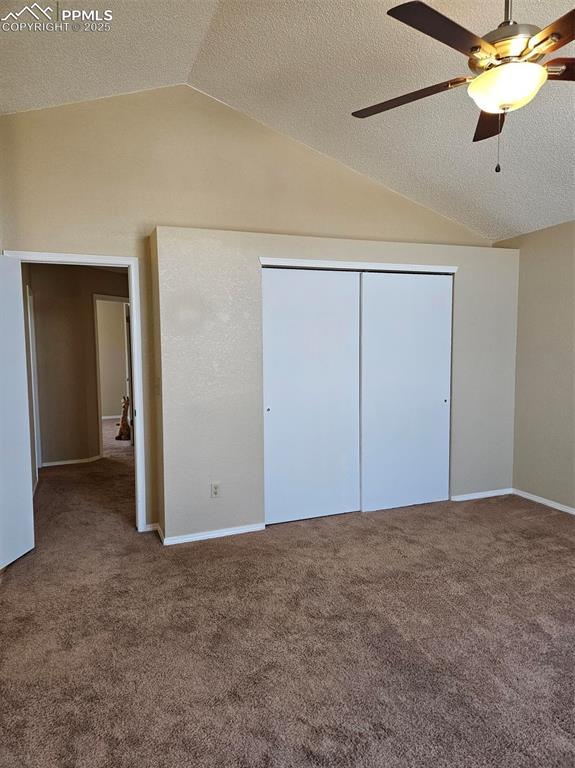
Primary bedroom closet
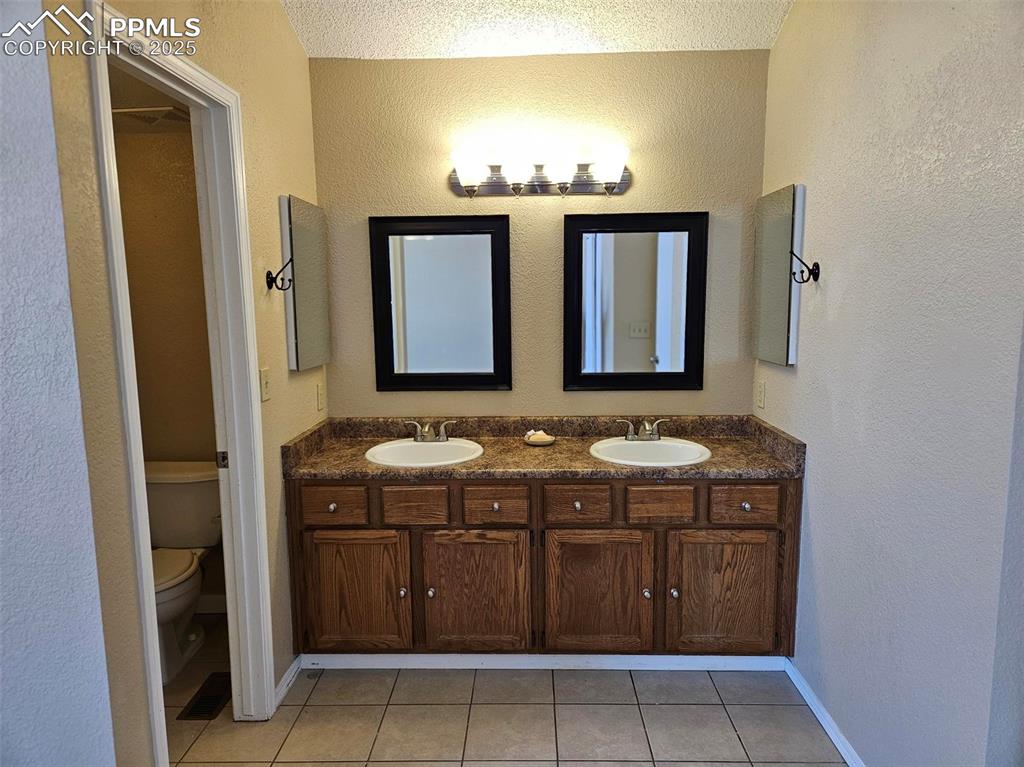
Primary bathroom double vanity
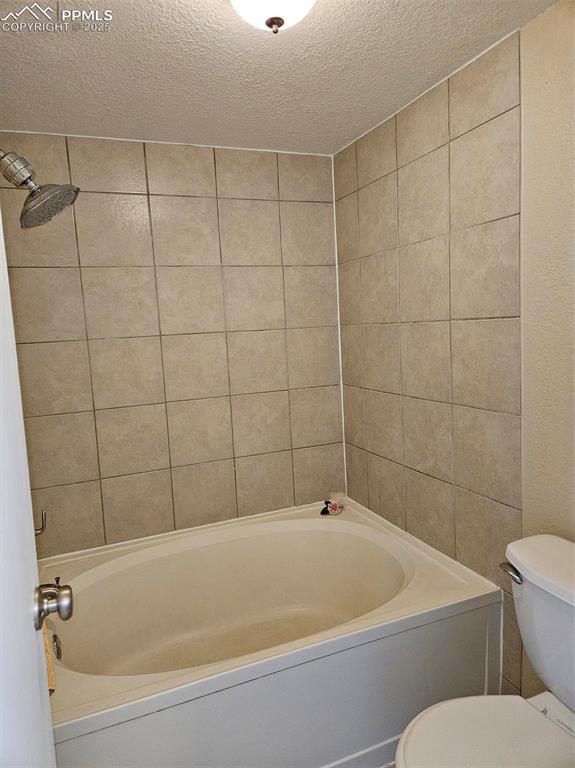
Shower/soaker tub in primary bedroom
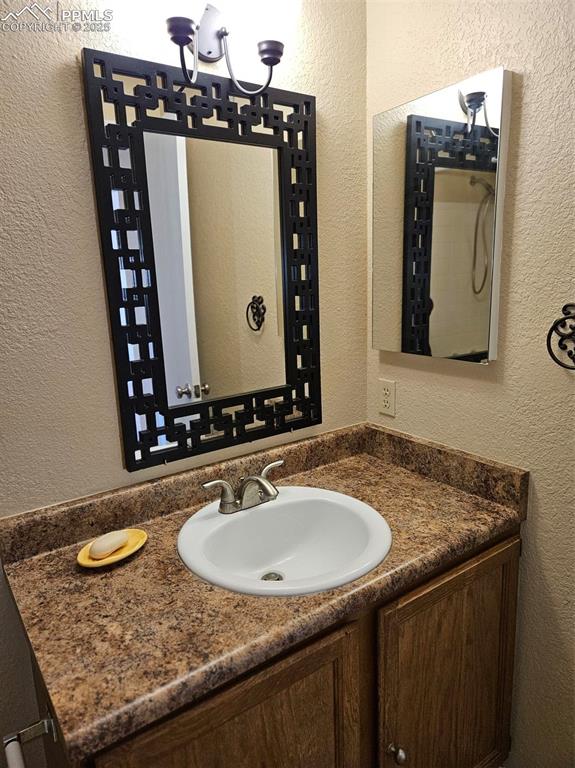
Upper full bath
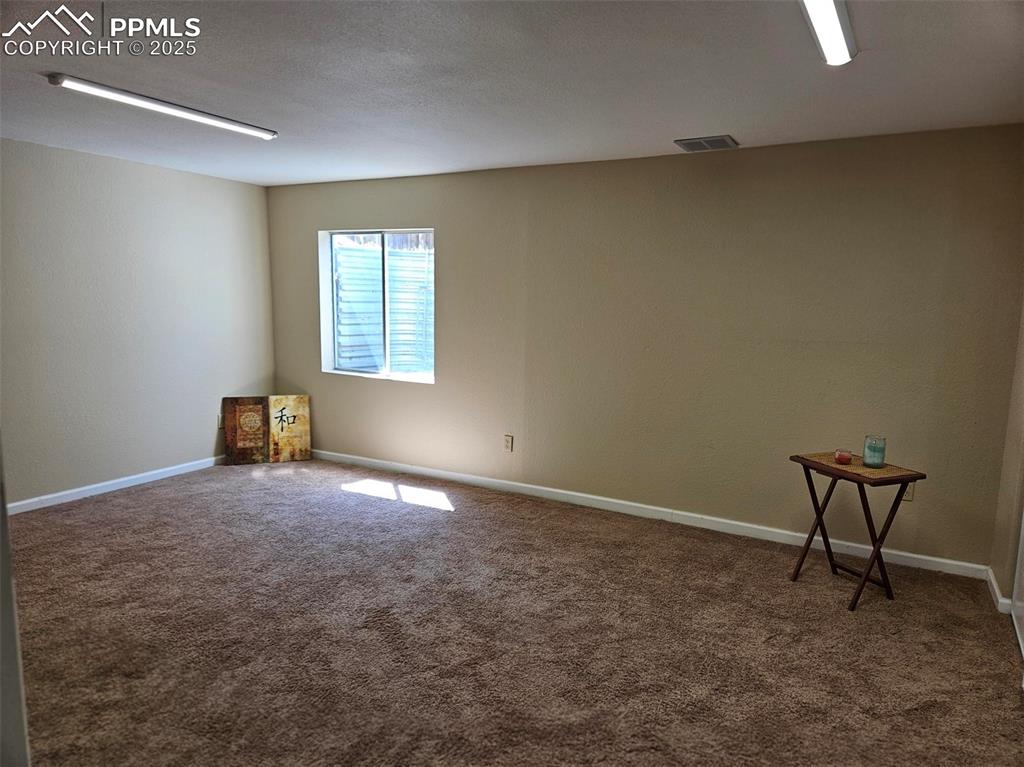
Basement Family Room
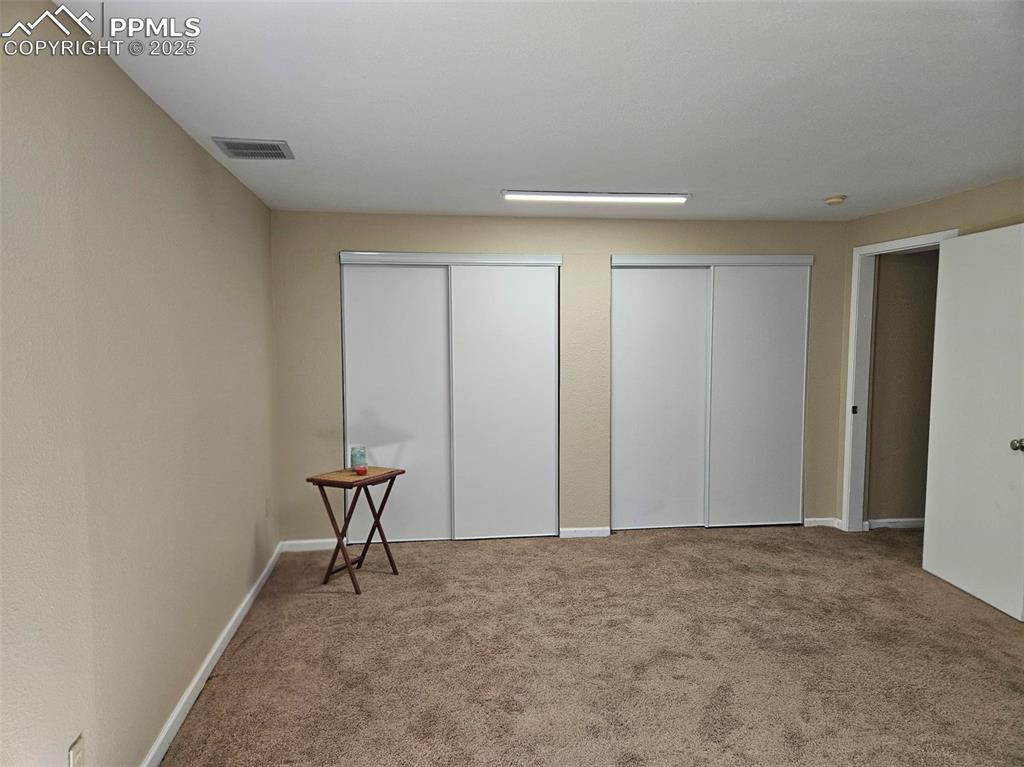
Basement Family Room with storage closets
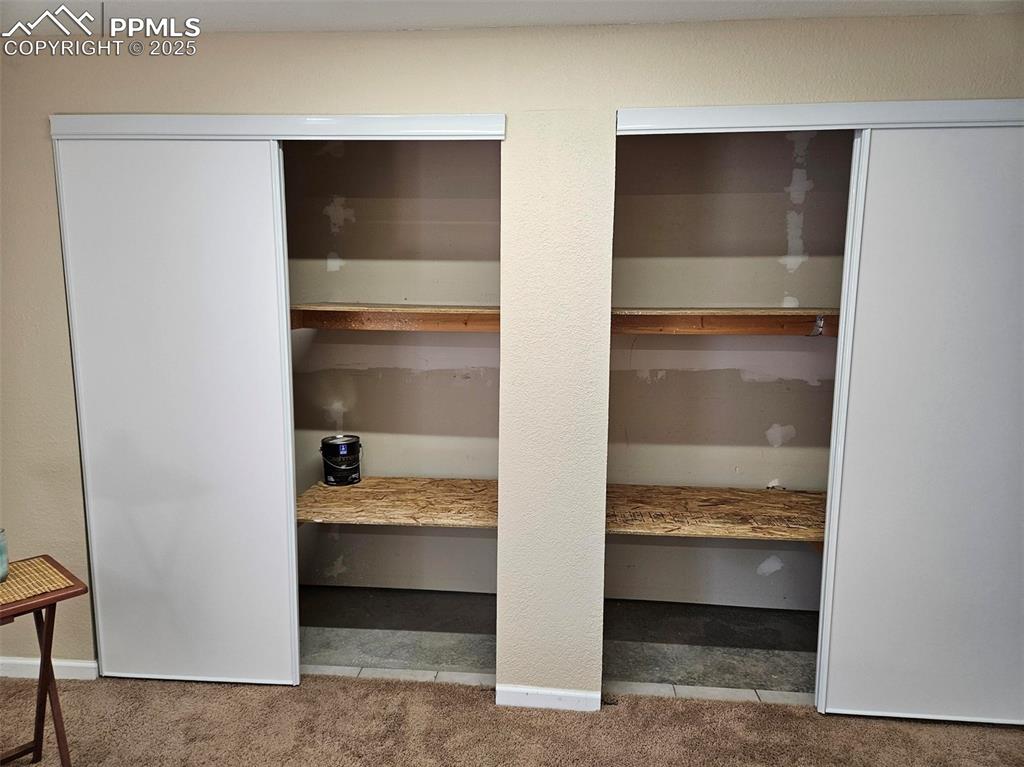
View of basement storage closets
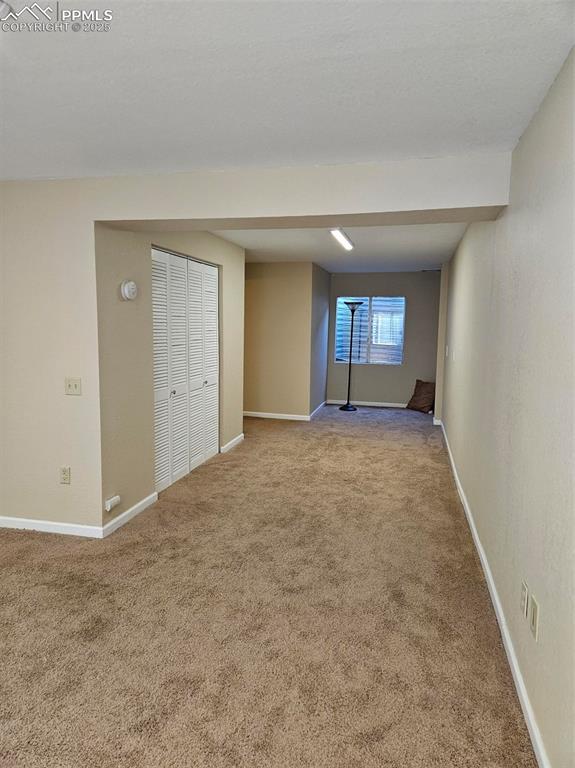
/Basement family room
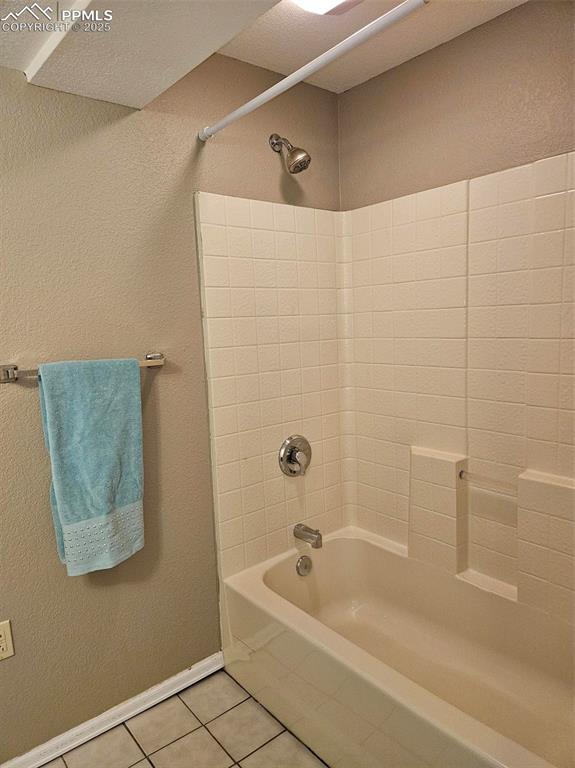
Basement full bathroom tub
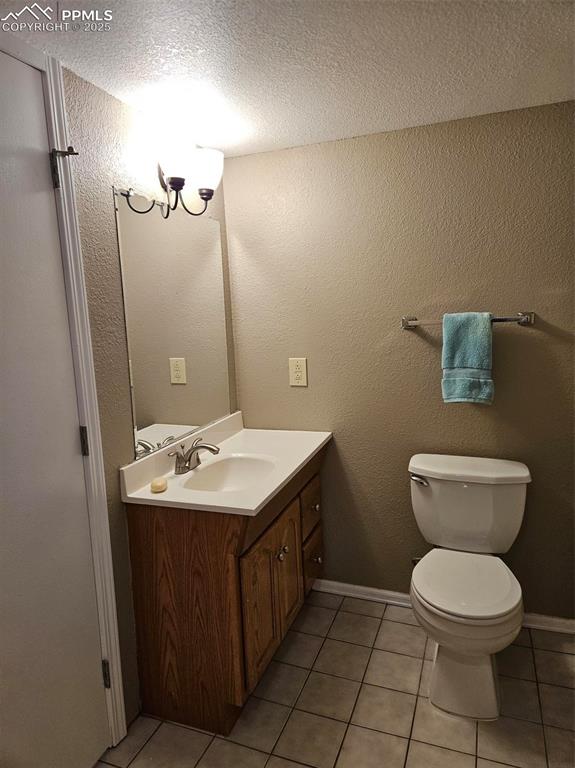
Basement full bath vanity and toilet
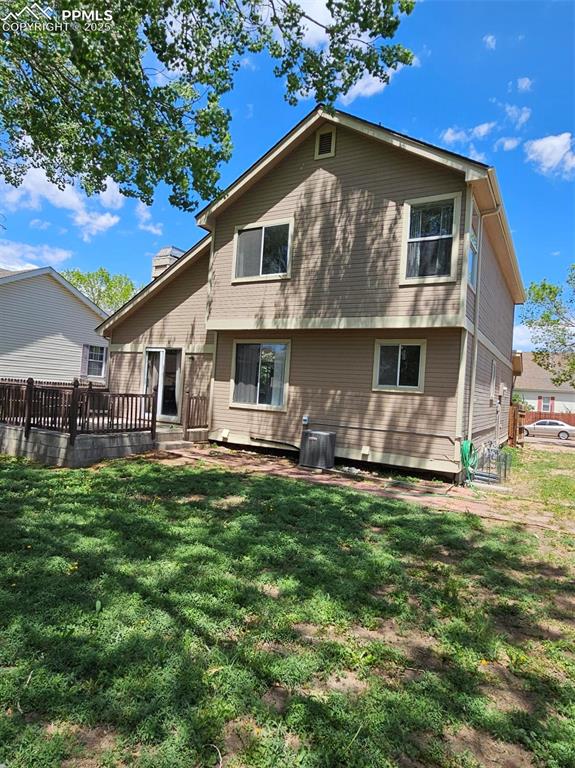
Rear view
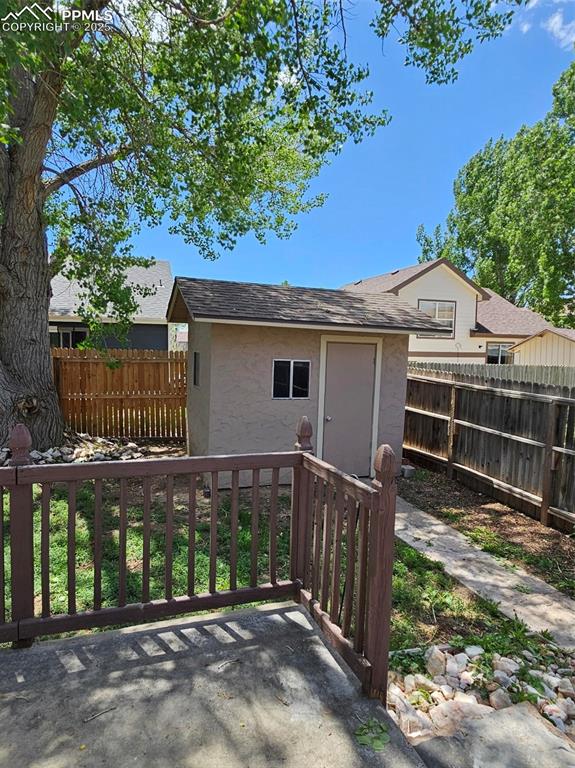
Patio and back yard including shed
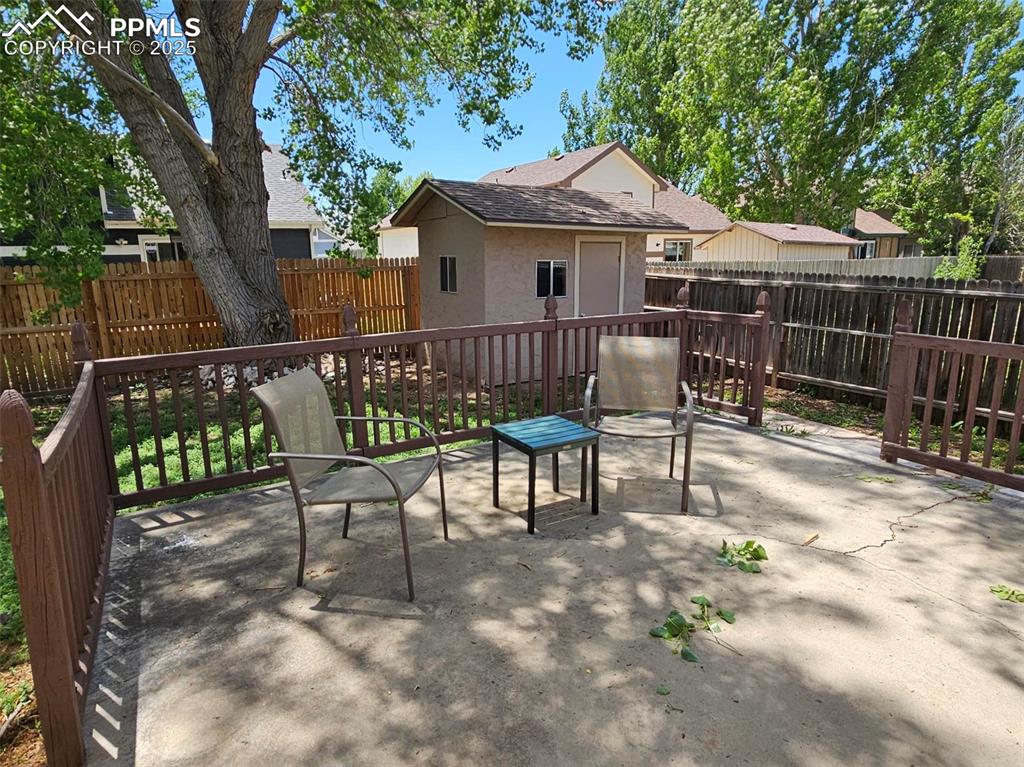
Fenced backyard with patio
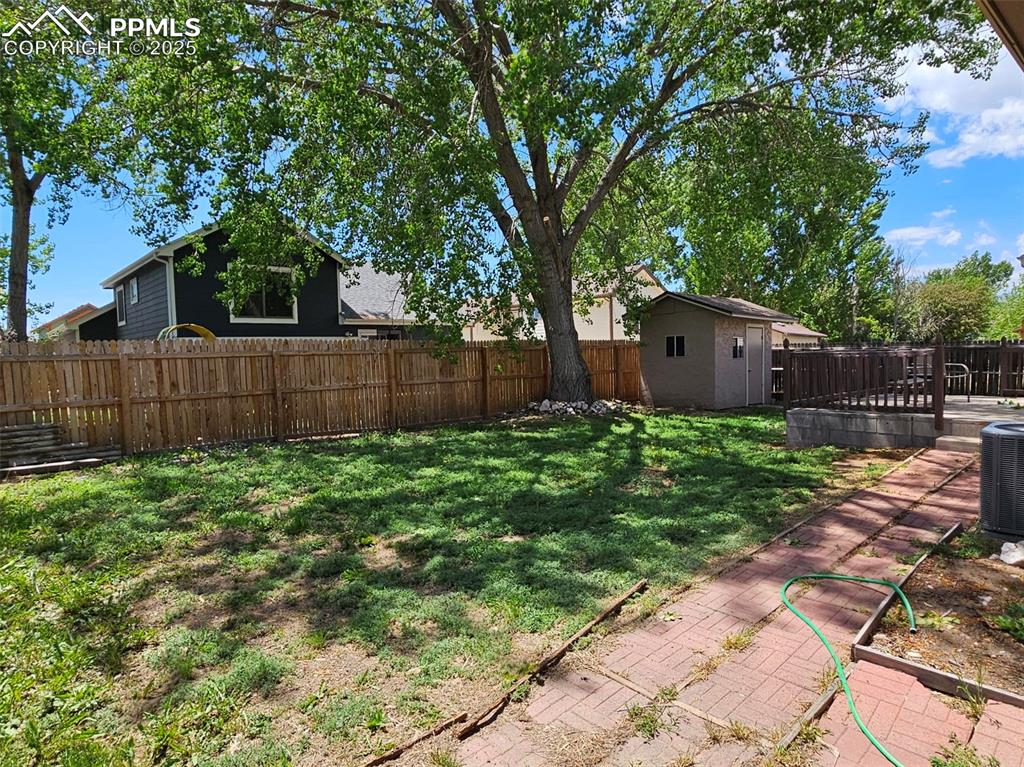
Backyard w/AC condenser
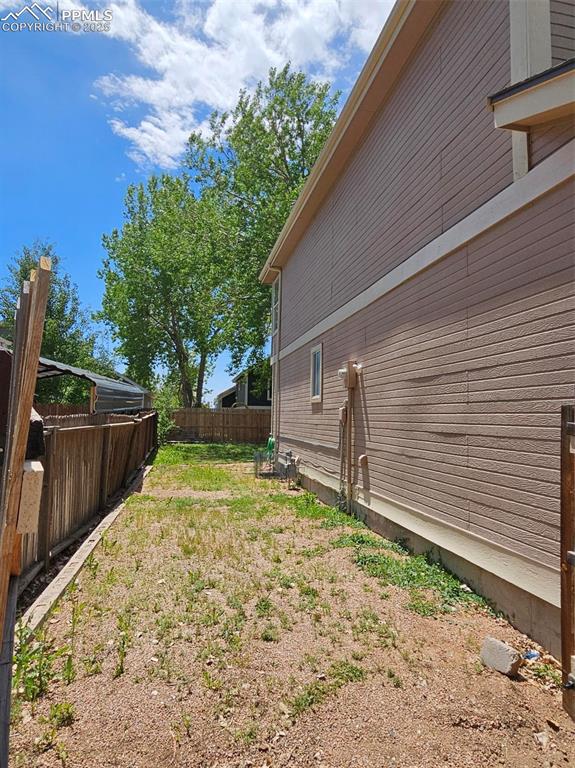
RV parking area on side of house
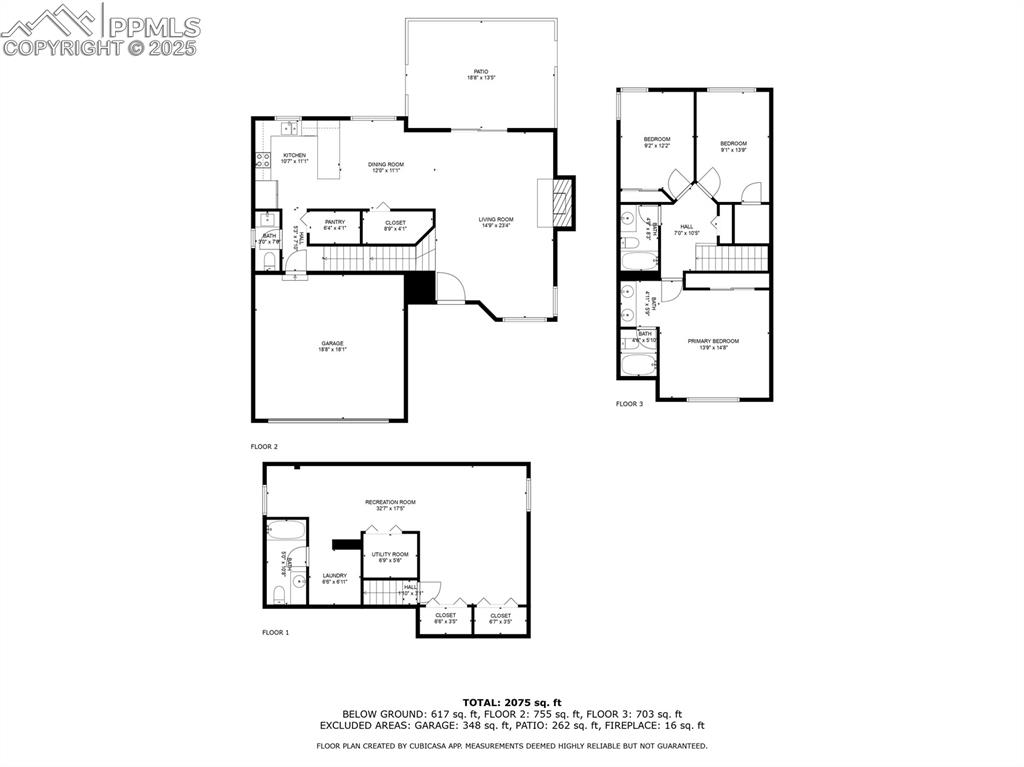
Floor plan
Disclaimer: The real estate listing information and related content displayed on this site is provided exclusively for consumers’ personal, non-commercial use and may not be used for any purpose other than to identify prospective properties consumers may be interested in purchasing.