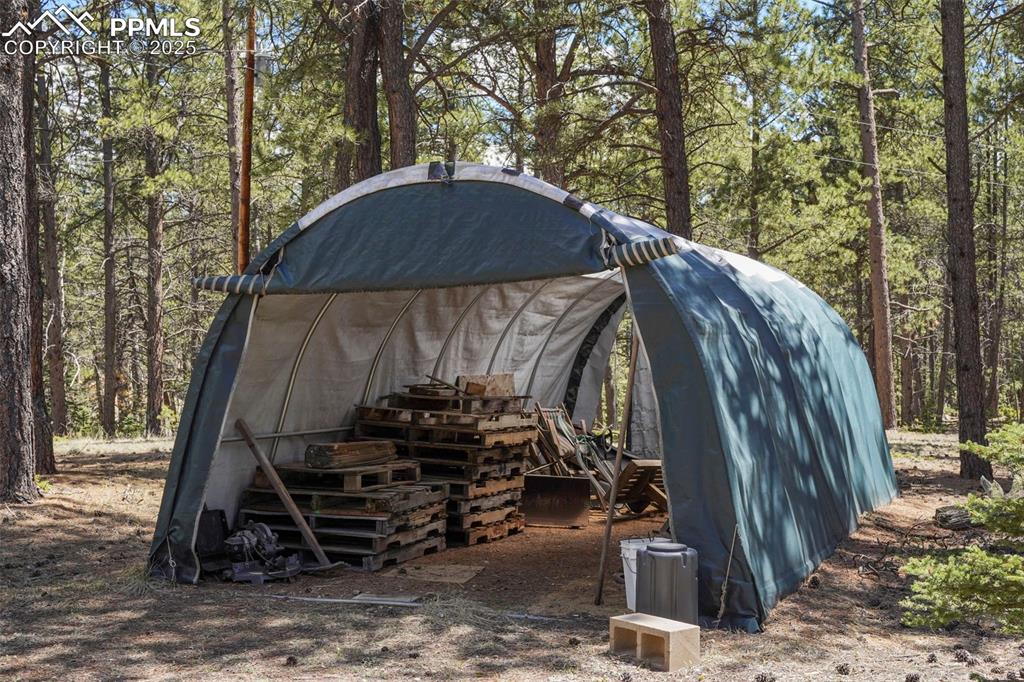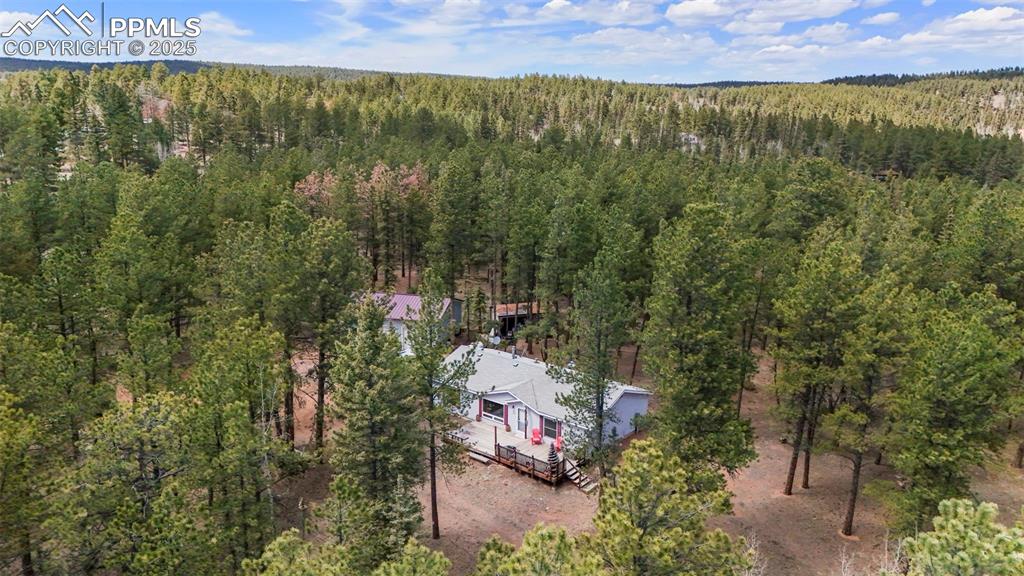2450 Pathfinder Road, Florissant, CO, 80816

Front of house with a deck and a shingled roof

Wooden deck with grilling area

View of wooden terrace

Living room featuring a wood stove, crown molding, wood finished floors, a ceiling fan, and a textured ceiling

Other

Carpeted living room featuring ornamental molding, a textured ceiling, vaulted ceiling, and a ceiling fan

Dining area featuring healthy amount of natural light, crown molding, light wood-style floors, a textured ceiling, and a chandelier

Dining area featuring crown molding and light wood-style floors

Kitchen with black appliances, a sink, under cabinet range hood, light wood-type flooring, and vaulted ceiling

Kitchen featuring black gas stove, light wood finished floors, a peninsula, under cabinet range hood, and crown molding

Kitchen featuring black appliances, stacked washing machine and dryer, a sink, ornamental molding, and a textured ceiling

Laundry area with stacked washing machine and dryer, light wood-style flooring, and a textured ceiling

Full bath featuring crown molding, wood finished floors, toilet, vanity, and backsplash

Full bath with shower / tub combo with curtain

Bedroom featuring lofted ceiling, crown molding, light colored carpet, multiple windows, and a textured ceiling

Bathroom with toilet, vanity, and a shower with shower curtain

Bedroom featuring crown molding, carpet floors, a textured ceiling, and a ceiling fan

View of front of home

View of shed

View of outbuilding with a view of trees and an outdoor structure

Detached garage featuring heating fuel

View of dirt / gravel road featuring a wooded view

View of woods

View of front facade featuring a deck, a forest view, and roof with shingles

View from above of property featuring a forest

Overview of rural landscape with a desert landscape

Bird's eye view of a forest and a mountainous background

Drone / aerial view of a heavily wooded area and a mountainous background

View of property location with a forest and mountains
Disclaimer: The real estate listing information and related content displayed on this site is provided exclusively for consumers’ personal, non-commercial use and may not be used for any purpose other than to identify prospective properties consumers may be interested in purchasing.