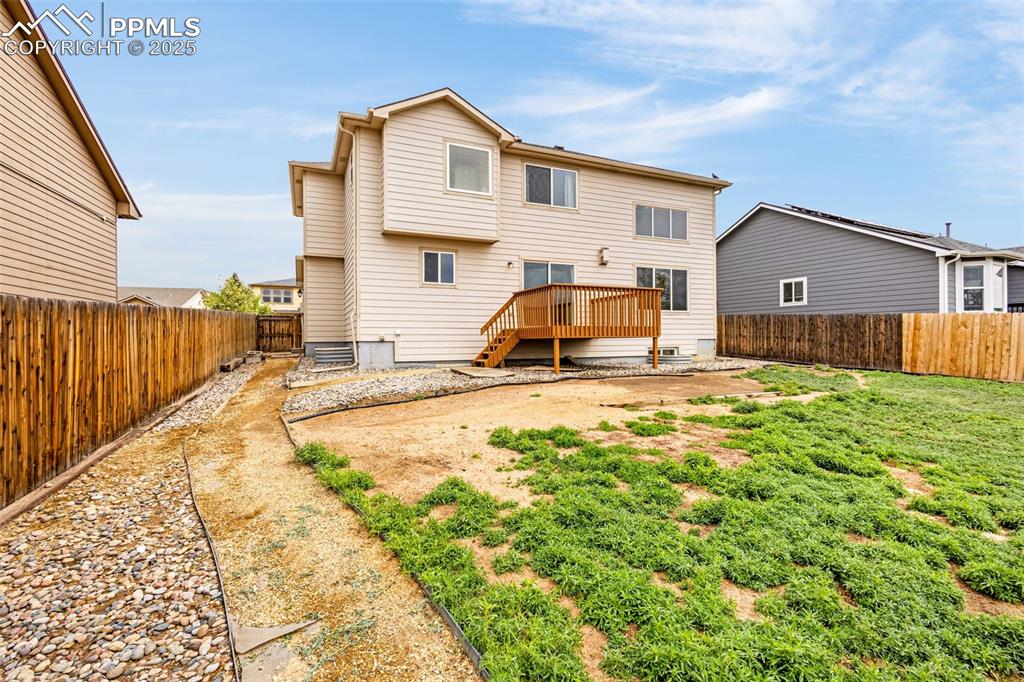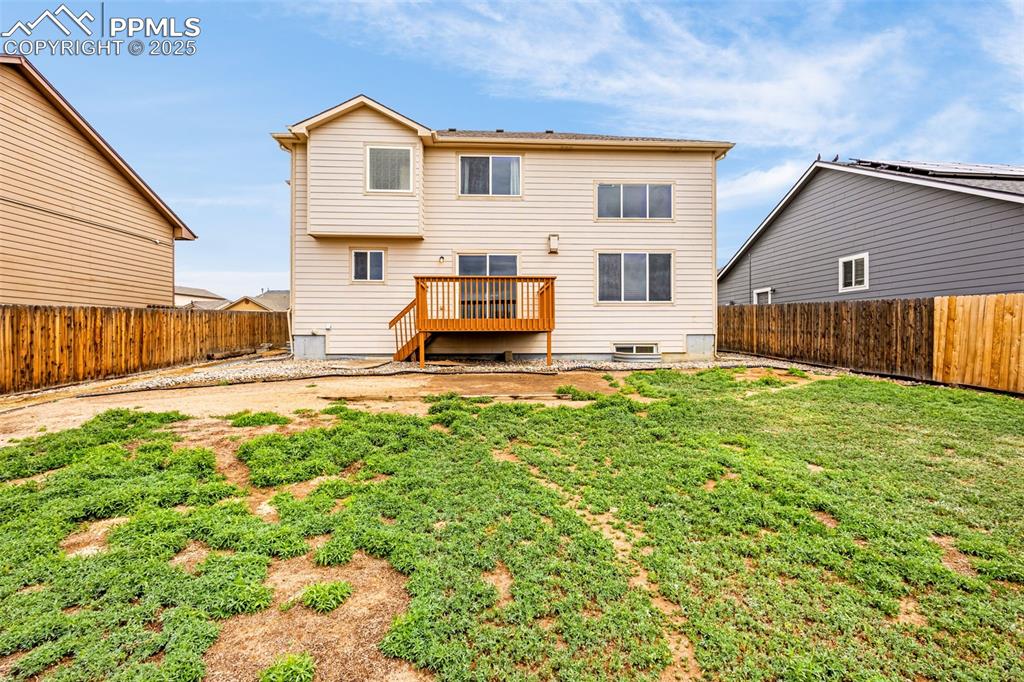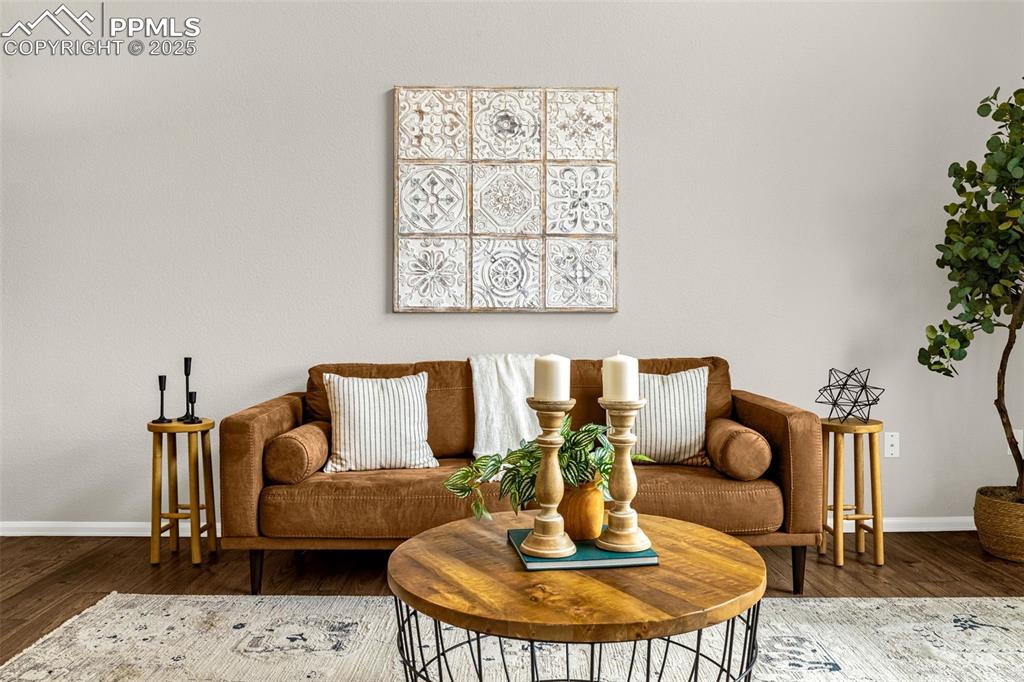11045 Falling Star Road, Fountain, CO, 80817

View of front facade with fence, an attached garage, stone siding, concrete driveway, and covered porch

View of front of property featuring fence, an attached garage, a shingled roof, covered porch, and driveway

Rear view of property featuring a fenced backyard and a wooden deck

Rear view of property with a yard, a deck, and a fenced backyard

Wooden deck with a fenced backyard and a residential view

View of yard featuring a fenced backyard

Living area featuring baseboards, a high ceiling, visible vents, and wood finished floors

Living area with baseboards, a high ceiling, and wood finished floors

Living area with plenty of natural light, baseboards, and a high ceiling

Dining room with an inviting chandelier and wood finished floors

Living area with baseboards and wood finished floors

Sitting room with baseboards, wood finished floors, and visible vents

Kitchen featuring dark wood-style flooring, a center island, a sink, appliances with stainless steel finishes, and blue cabinetry

Kitchen with a sink, stainless steel dishwasher, dark wood-style flooring, and blue cabinetry

Dining area with visible vents, wood finished floors, a chandelier, and a fireplace

Bathroom with vanity, toilet, baseboards, wood finished floors, and visible vents

Entryway with stairs, baseboards, ceiling fan, a high ceiling, and dark wood-style floors

Clothes washing area with electric dryer hookup, laundry area, baseboards, and wood finished floors

Spare room with baseboards, a ceiling fan, and dark wood-style floors

Full bathroom featuring vanity, toilet, wood finished floors, and shower / bath combination with curtain

Carpeted office space featuring baseboards and ceiling fan

Bedroom featuring baseboards, a ceiling fan, and light carpet

Bedroom featuring visible vents, a ceiling fan, baseboards, and light carpet

Bathroom with double vanity, a sink, baseboards, and a bath

Ensuite bathroom featuring double vanity, a sink, ensuite bathroom, and a garden tub

Bathroom with a textured wall and a bath

Walk in closet featuring carpet floors

Kitchen with brown cabinets, a peninsula, visible vents, and a kitchen bar

Kitchen with light tile patterned floors, pendant lighting, brown cabinetry, and a sink

Unfurnished room featuring carpet flooring, recessed lighting, and baseboards

Bathroom with tile patterned flooring, shower / bath combination with curtain, toilet, baseboards, and a sink

Spare room featuring baseboards, a ceiling fan, and carpet

View of front of property with fence, a shingled roof, a porch, and driveway

View of front facade with a garage, roof with shingles, fence, and driveway

Aerial view

Aerial view with a residential view

Aerial view featuring a residential view

Drone / aerial view featuring a residential view and a mountain view

Drone / aerial view featuring a residential view
Disclaimer: The real estate listing information and related content displayed on this site is provided exclusively for consumers’ personal, non-commercial use and may not be used for any purpose other than to identify prospective properties consumers may be interested in purchasing.