17815 Fairplay Way, Monument, CO, 80132
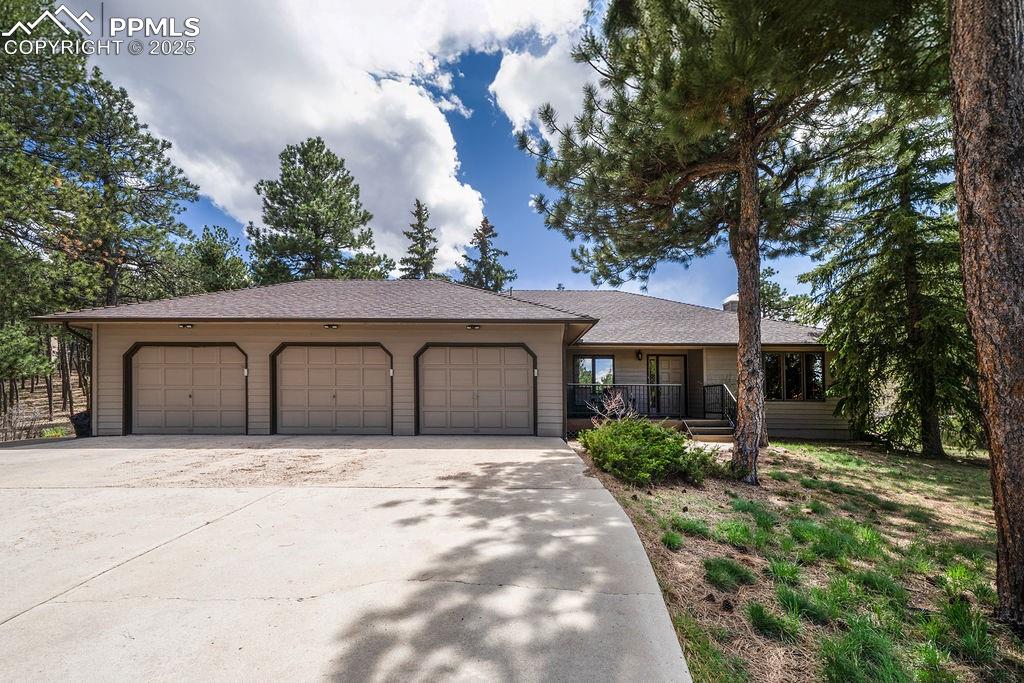
Single story home with a porch, a garage, and driveway
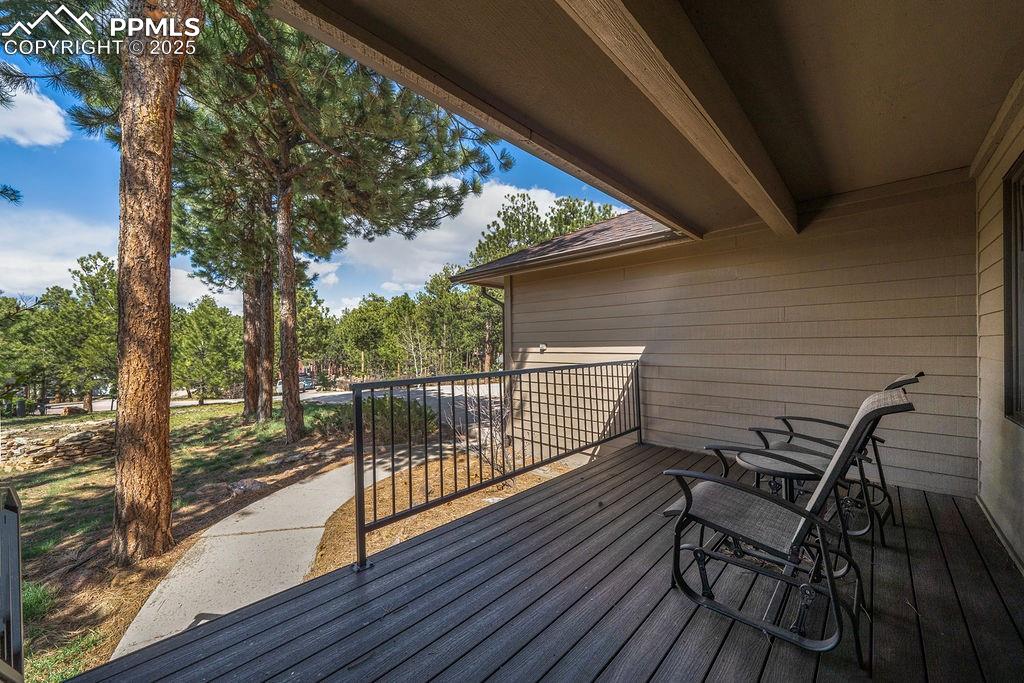
View of wooden terrace
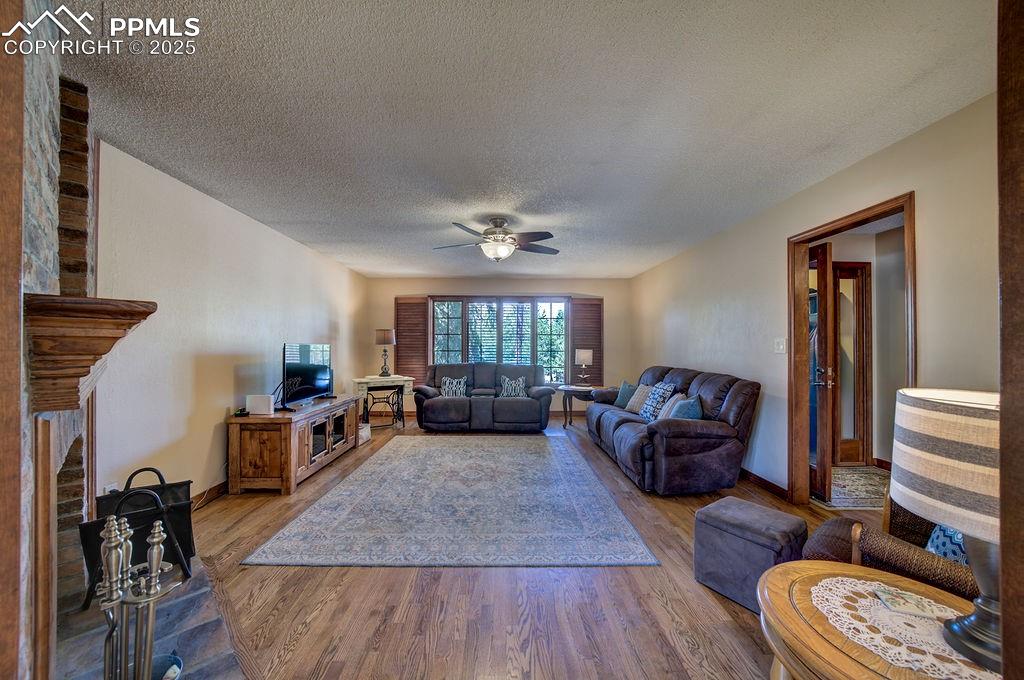
Living area featuring a ceiling fan, a textured ceiling, wood finished floors, and a fireplace
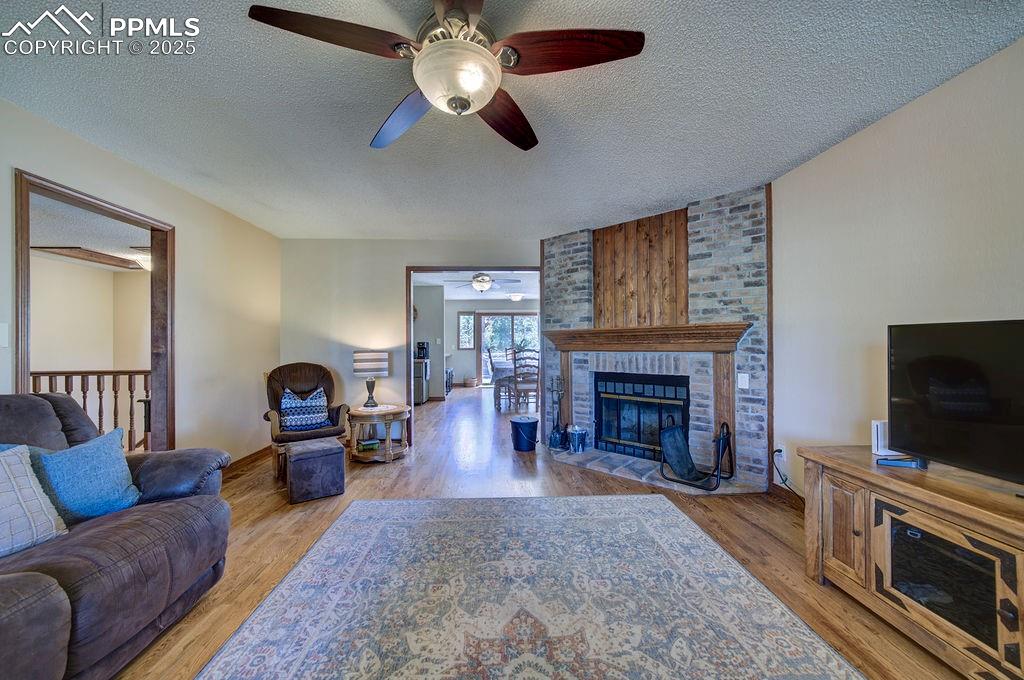
Living area featuring a brick fireplace, a ceiling fan, a textured ceiling, and wood finished floors
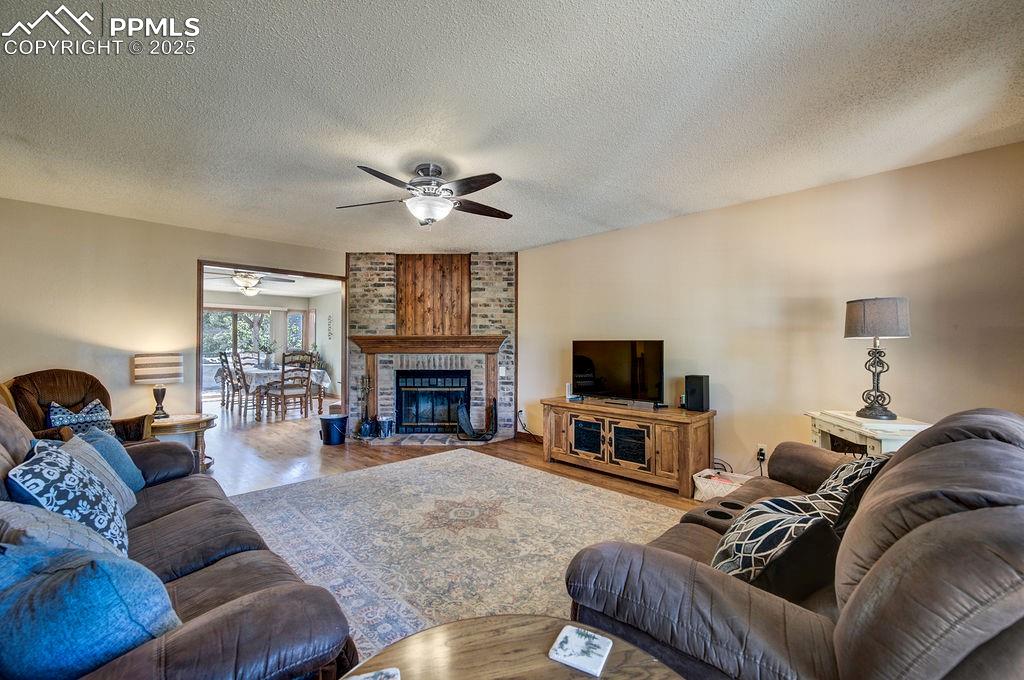
Living area with a brick fireplace, a textured ceiling, ceiling fan, and wood finished floors
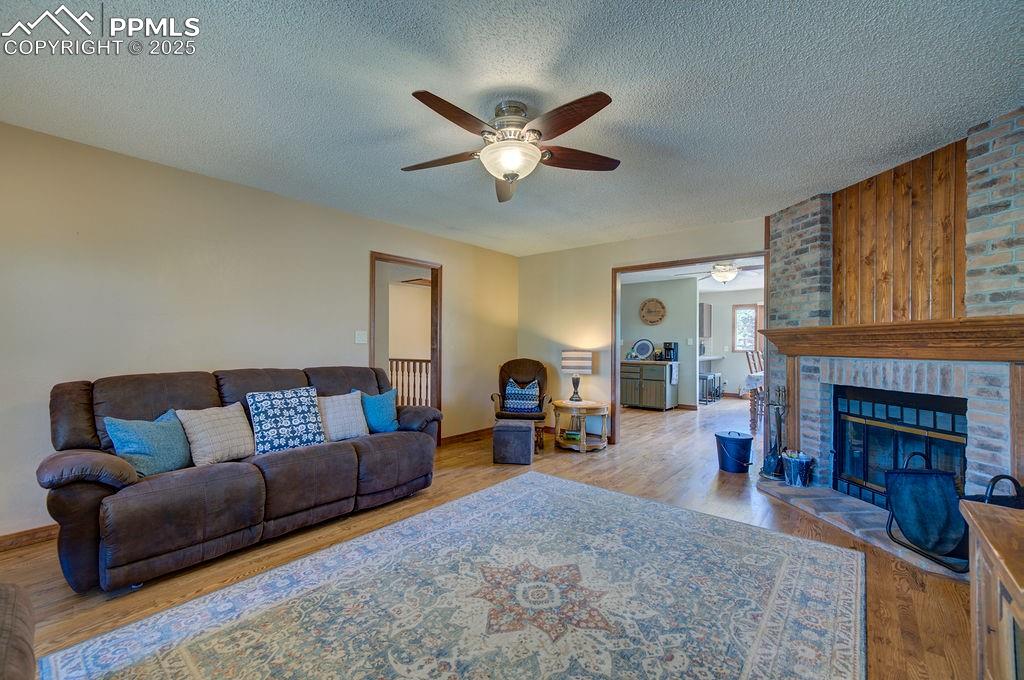
Living area with a textured ceiling, ceiling fan, wood finished floors, and a fireplace
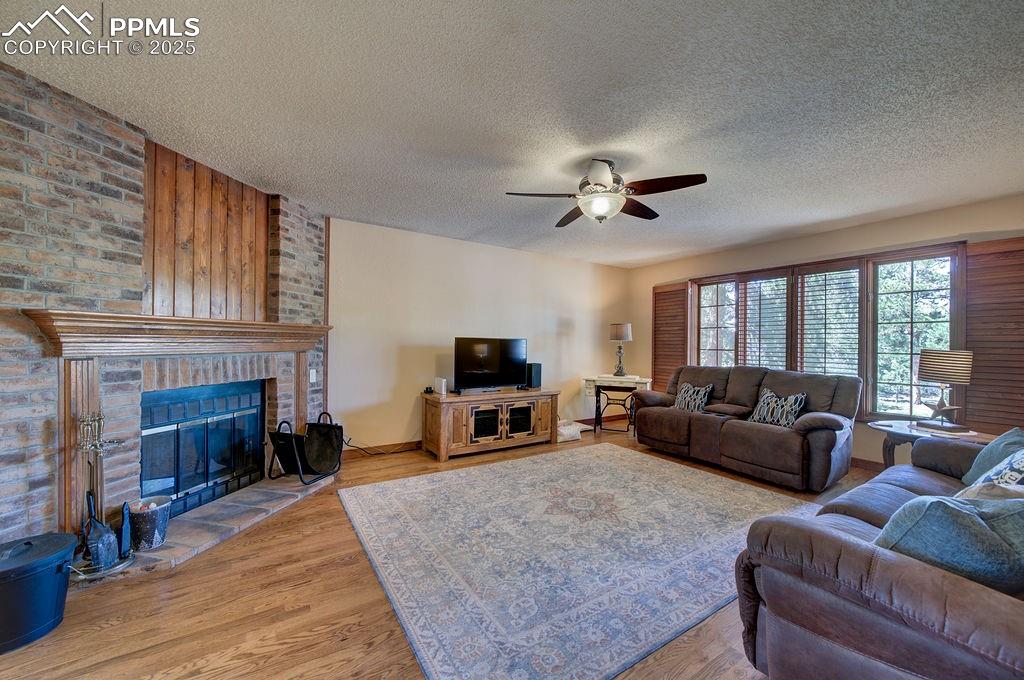
Living room with a ceiling fan, a textured ceiling, a brick fireplace, and light wood finished floors
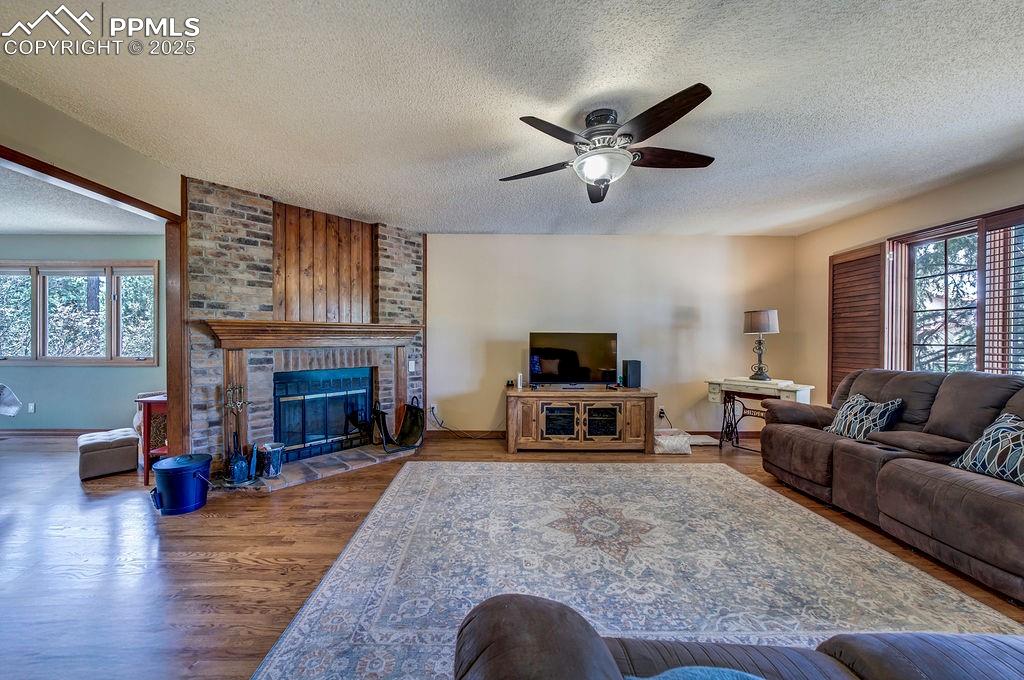
Living area featuring plenty of natural light, a ceiling fan, and a textured ceiling
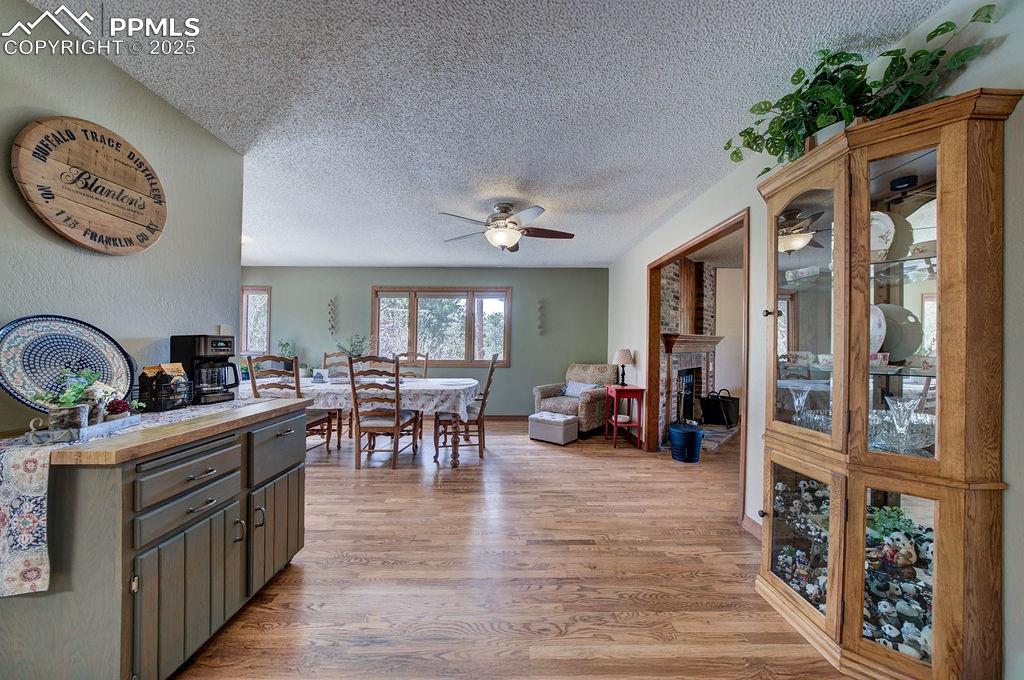
Dining space featuring a ceiling fan, a textured ceiling, light wood-style floors, and a fireplace
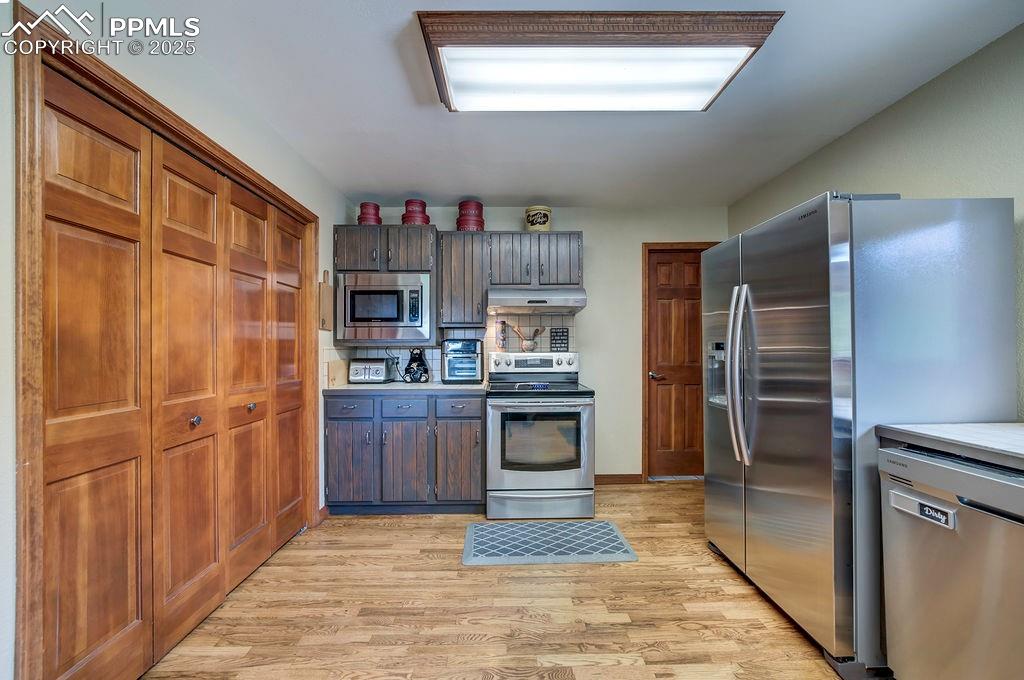
Kitchen with under cabinet range hood, appliances with stainless steel finishes, light wood-style flooring, and light countertops
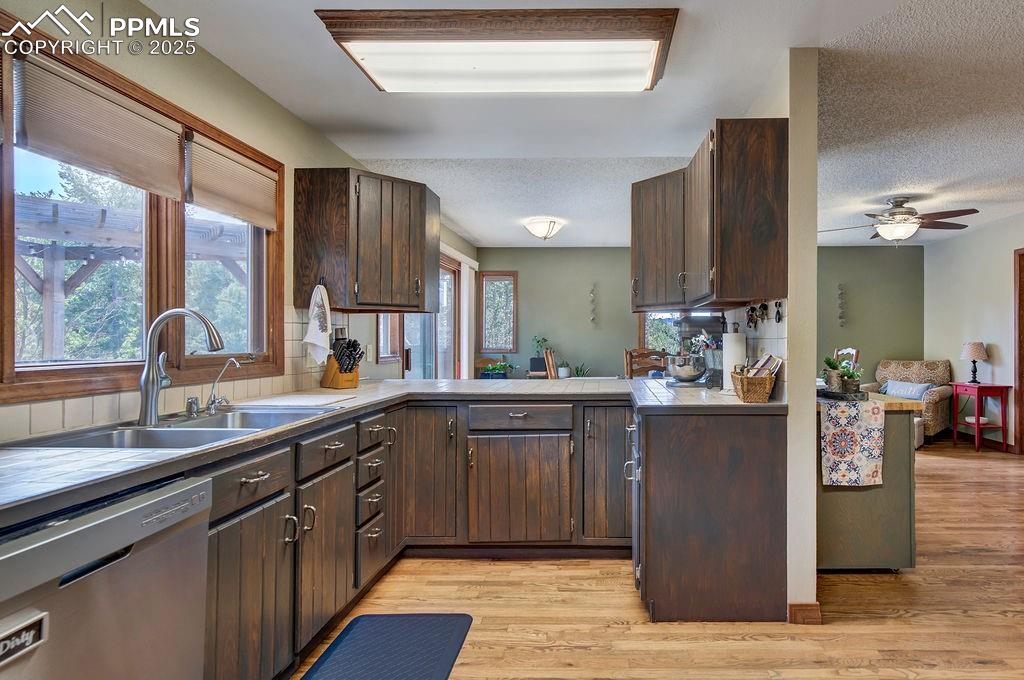
Kitchen with a sink, light wood-style flooring, dishwasher, and dark brown cabinetry
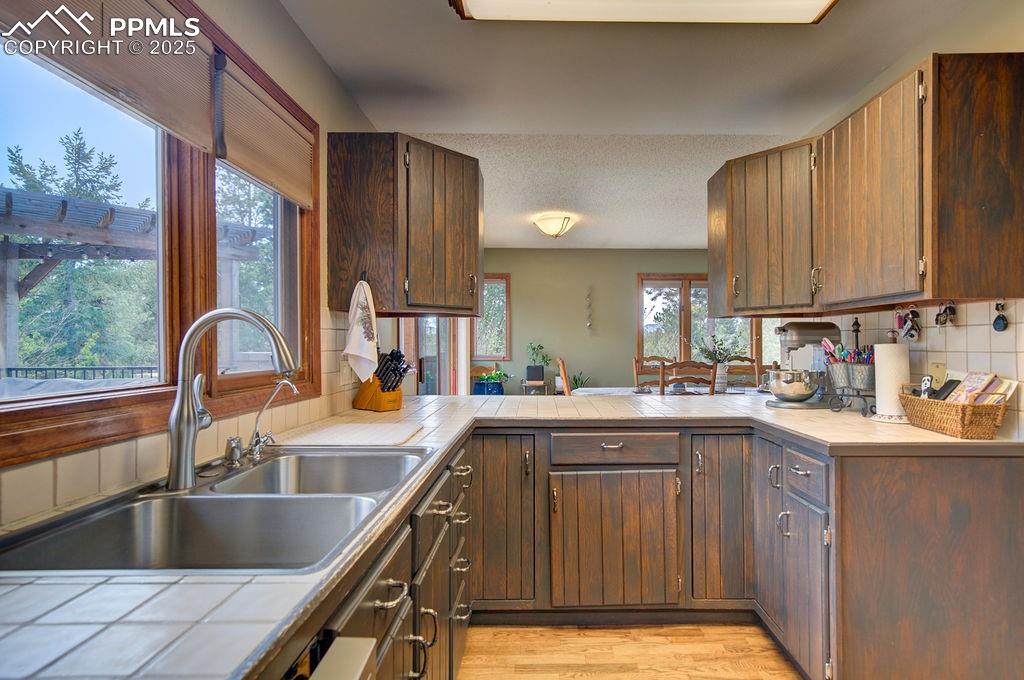
Kitchen featuring a peninsula, tile counters, tasteful backsplash, a sink, and light wood finished floors
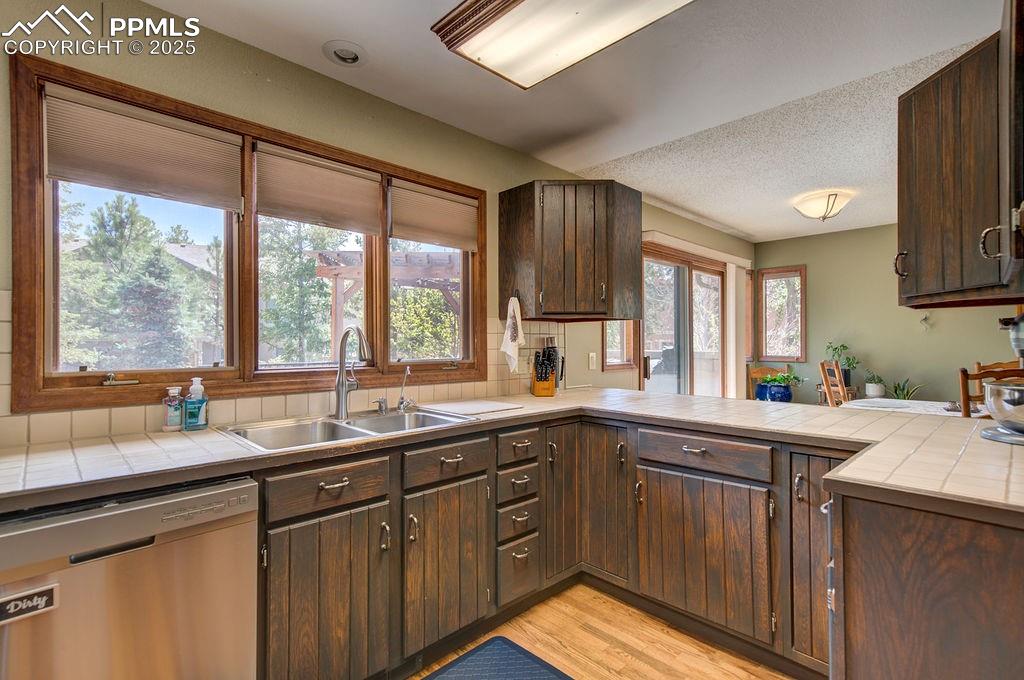
Kitchen with a sink, stainless steel dishwasher, and dark brown cabinetry
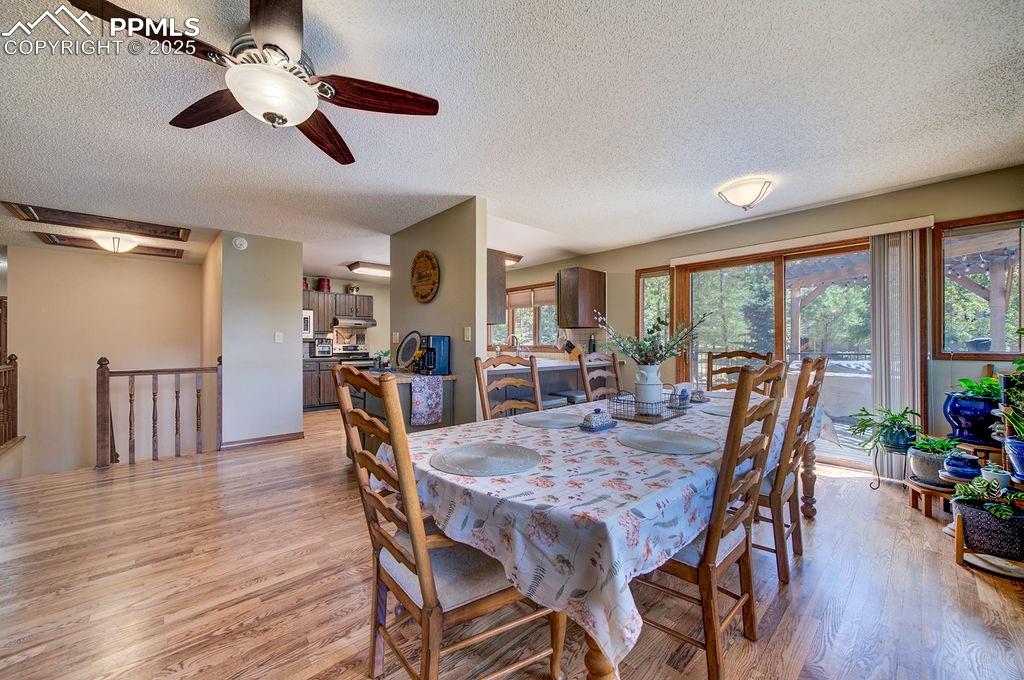
Dining space featuring a textured ceiling, light wood-style flooring, and ceiling fan
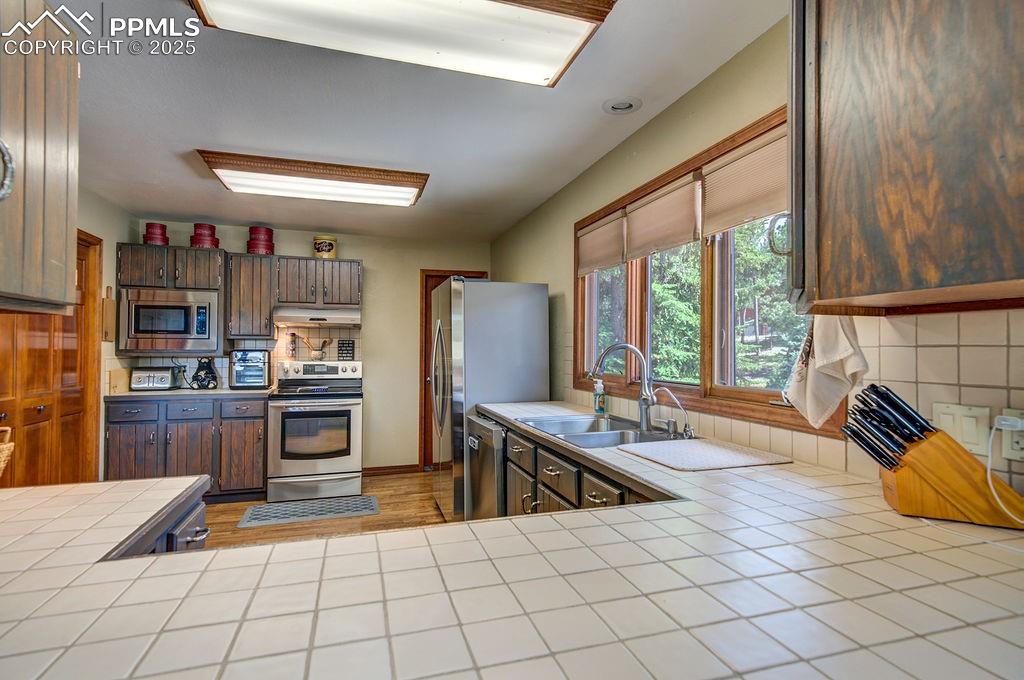
Kitchen featuring tile counters, under cabinet range hood, tasteful backsplash, a sink, and stainless steel appliances
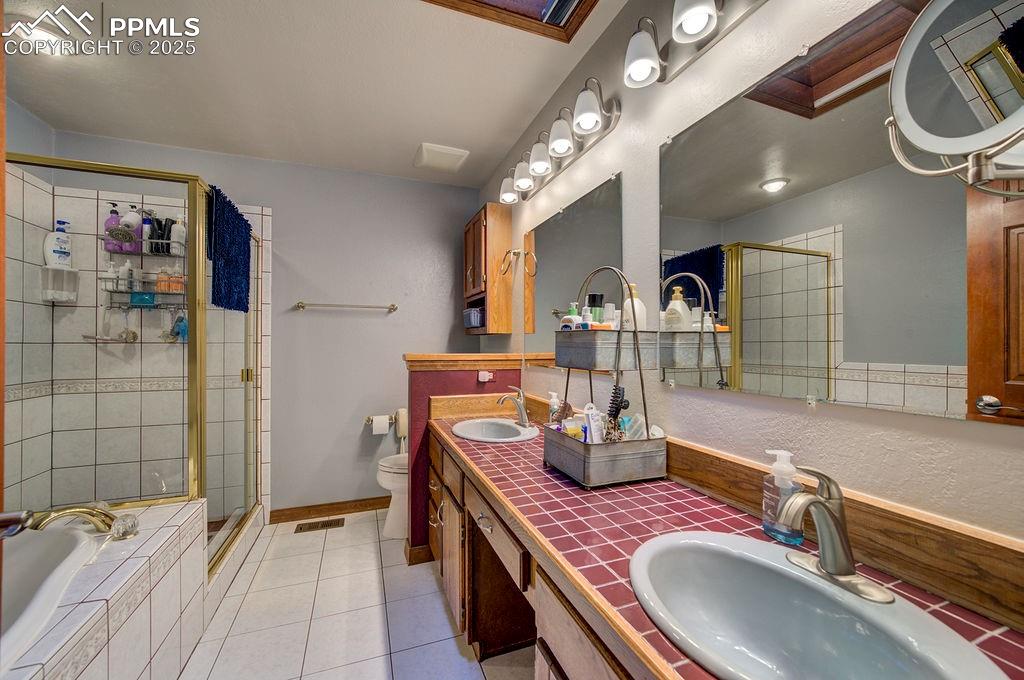
Bathroom featuring tile patterned flooring, a sink, visible vents, and a shower stall
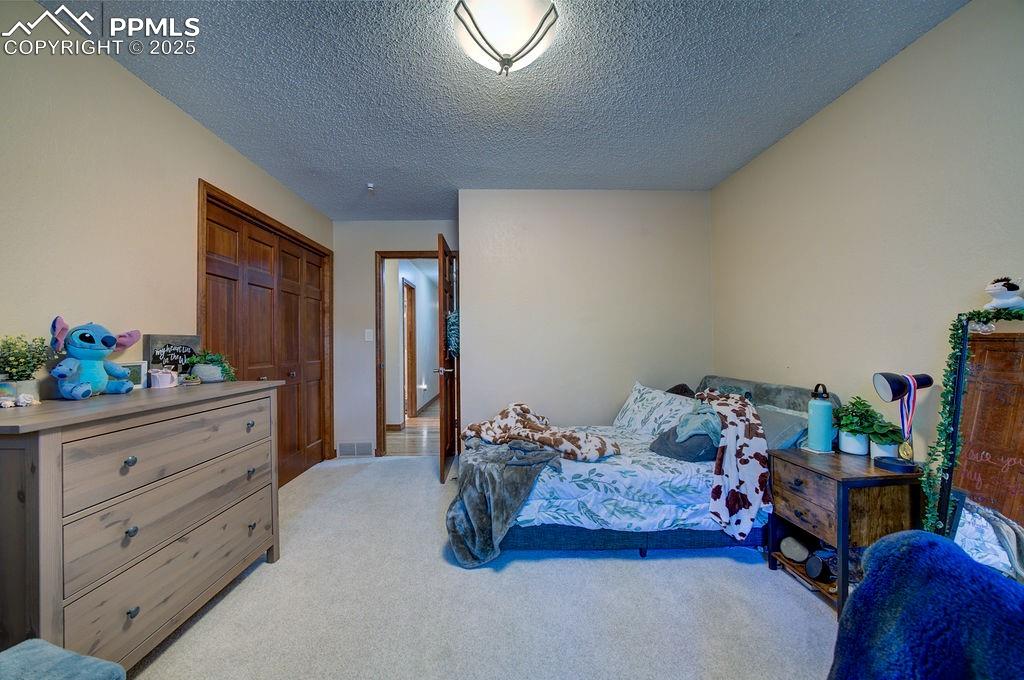
Bedroom with light carpet and a textured ceiling
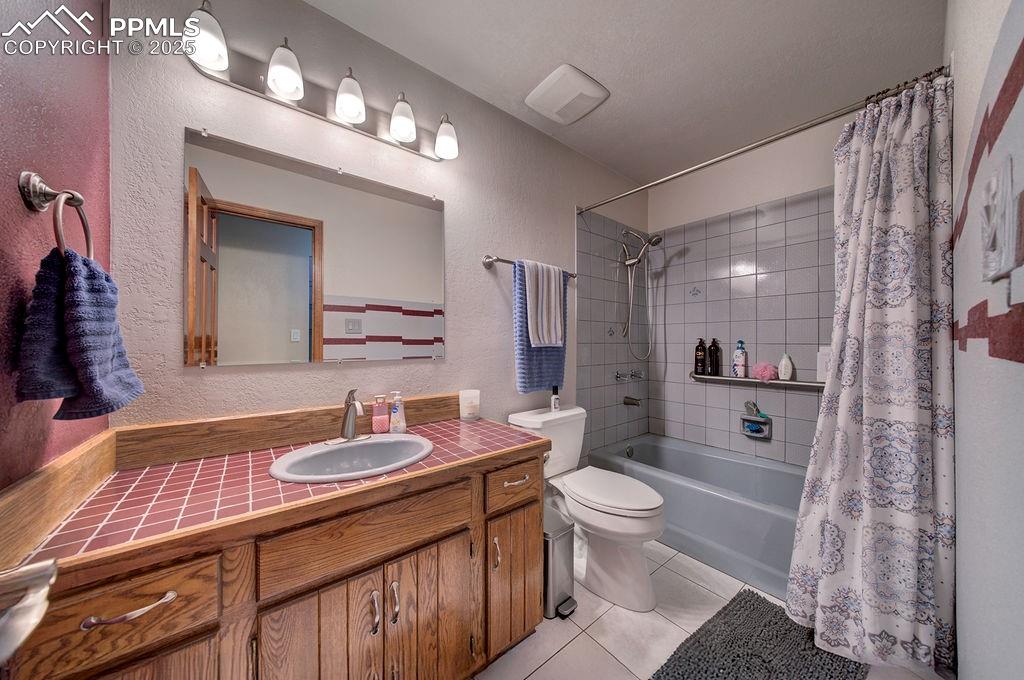
Full bathroom with tile patterned flooring, shower / bath combo with shower curtain, a textured wall, vanity, and toilet
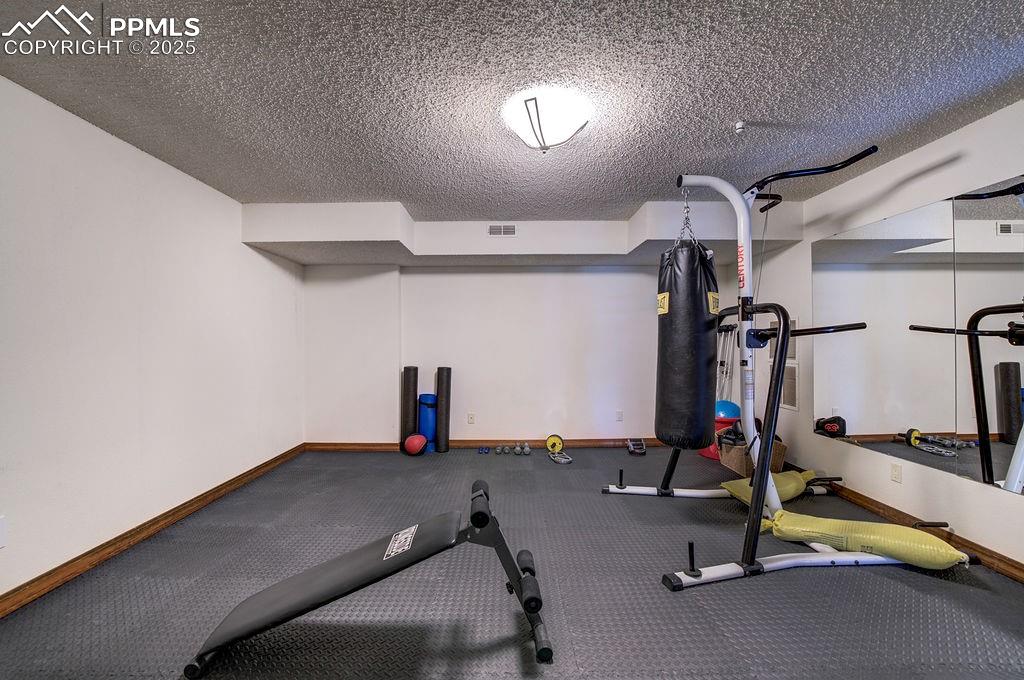
Workout room with baseboards, a textured ceiling, and visible vents
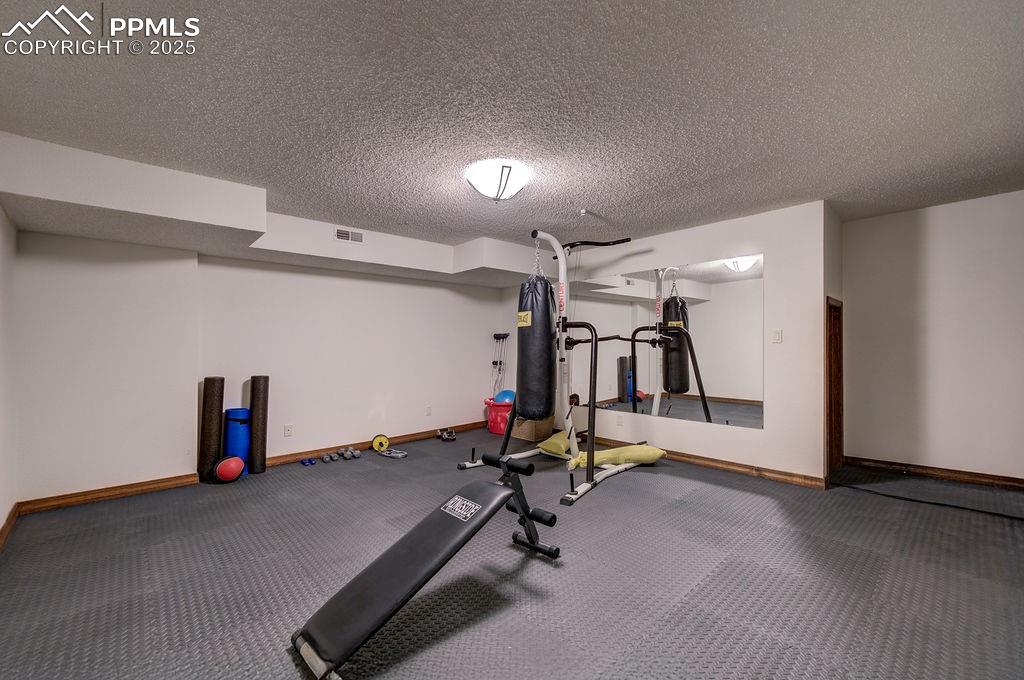
Exercise area featuring a textured ceiling, baseboards, and visible vents
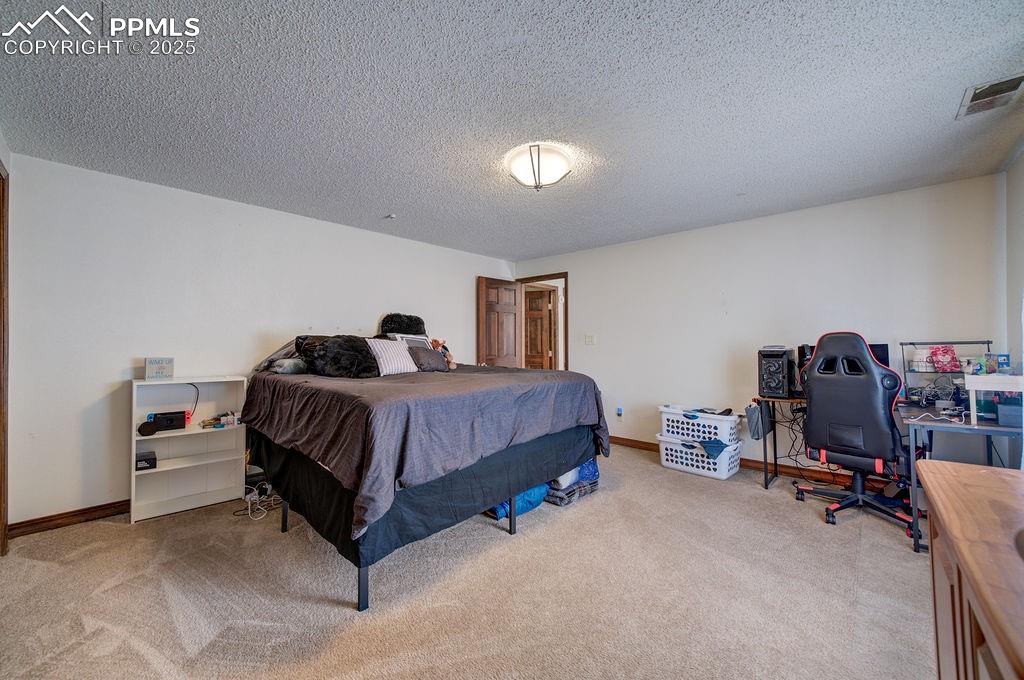
Bedroom featuring carpet floors, a textured ceiling, visible vents, and baseboards
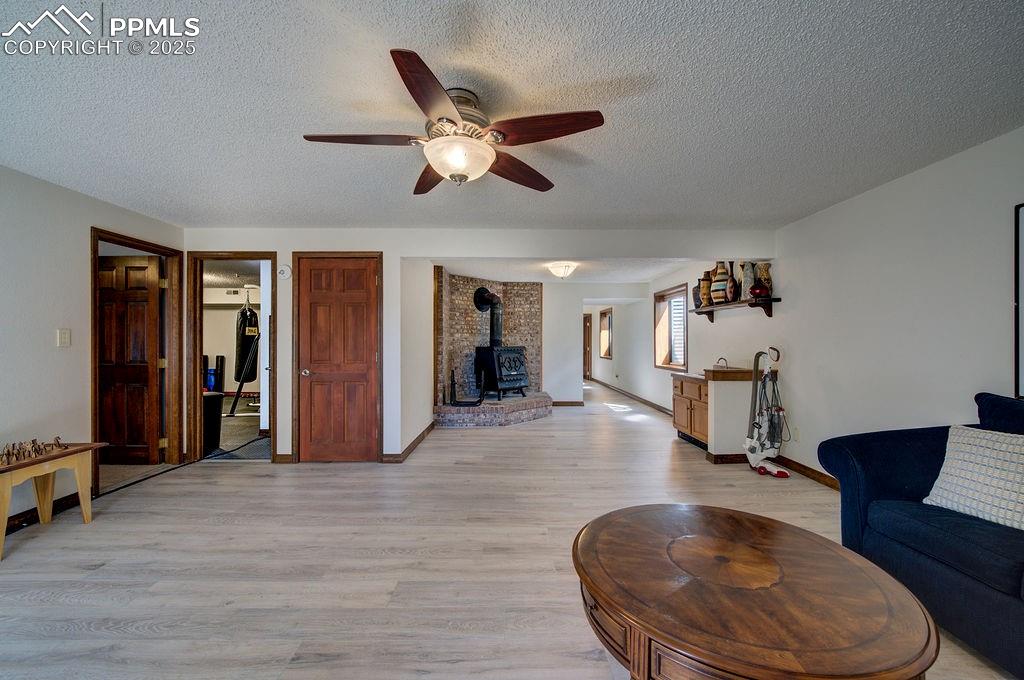
Living room with a ceiling fan, a textured ceiling, light wood-style flooring, and a wood stove
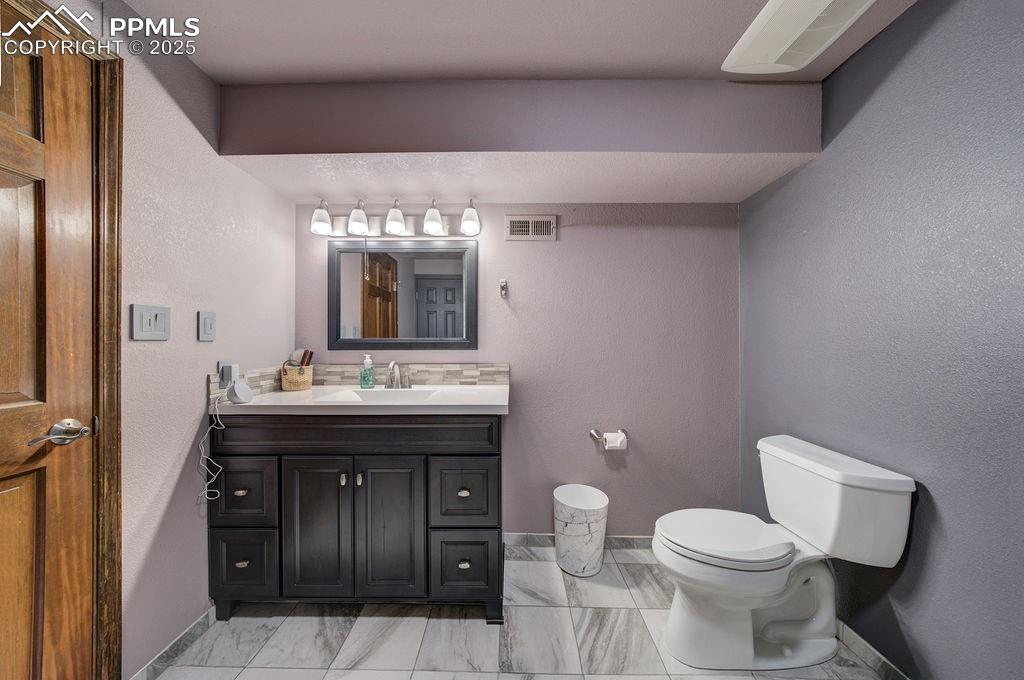
Bathroom featuring baseboards, marble finish floor, toilet, and visible vents
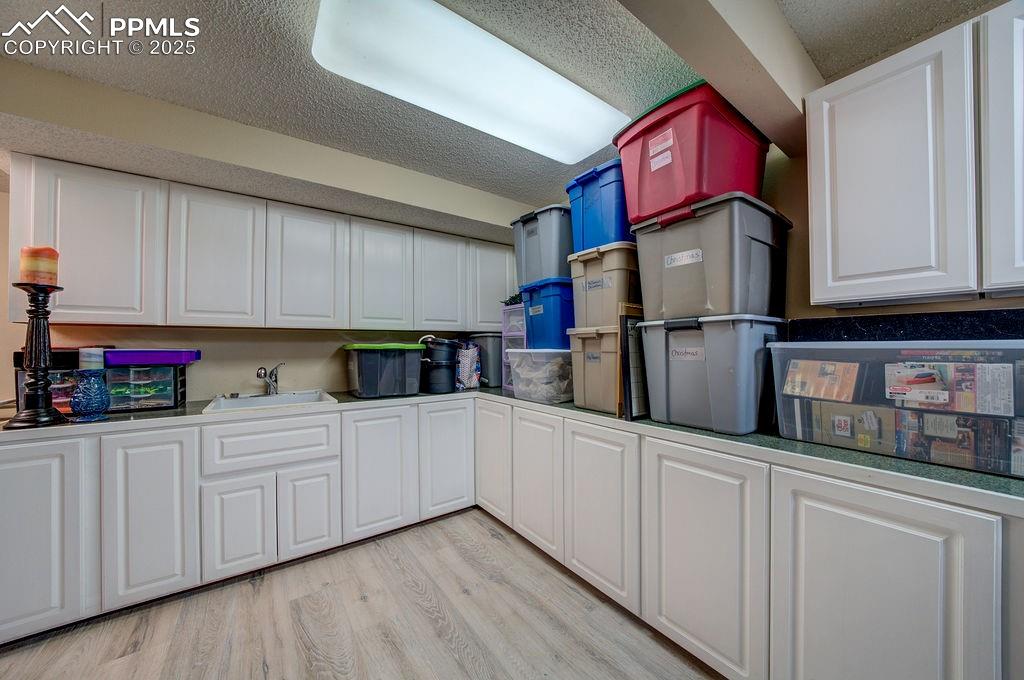
Kitchen featuring light wood-style floors, a sink, a textured ceiling, and white cabinets
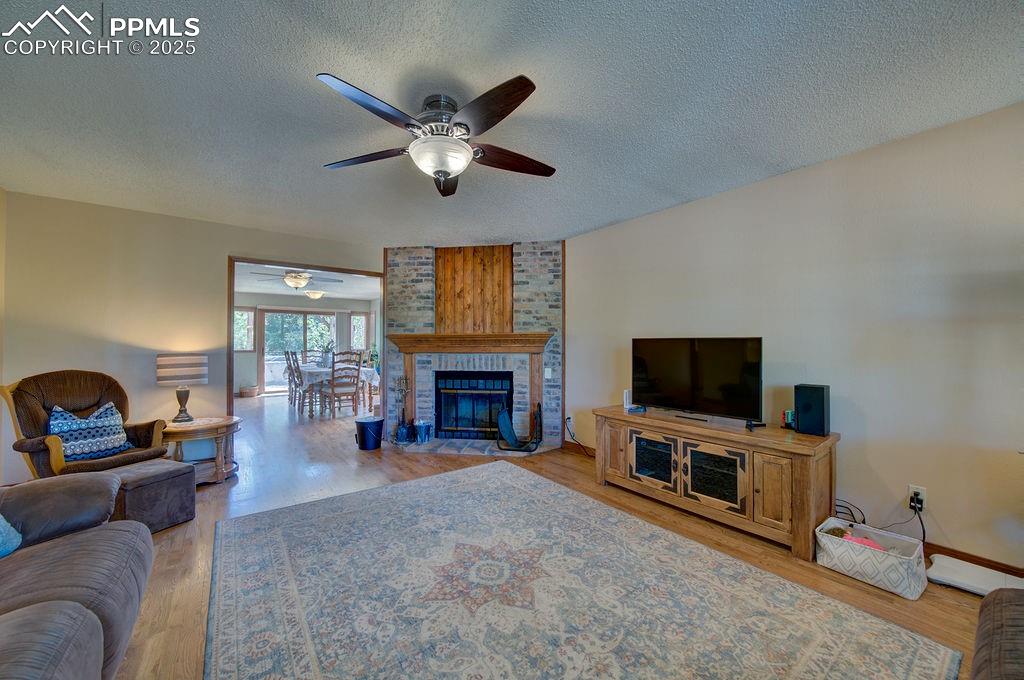
Living room featuring a ceiling fan, a textured ceiling, and wood finished floors
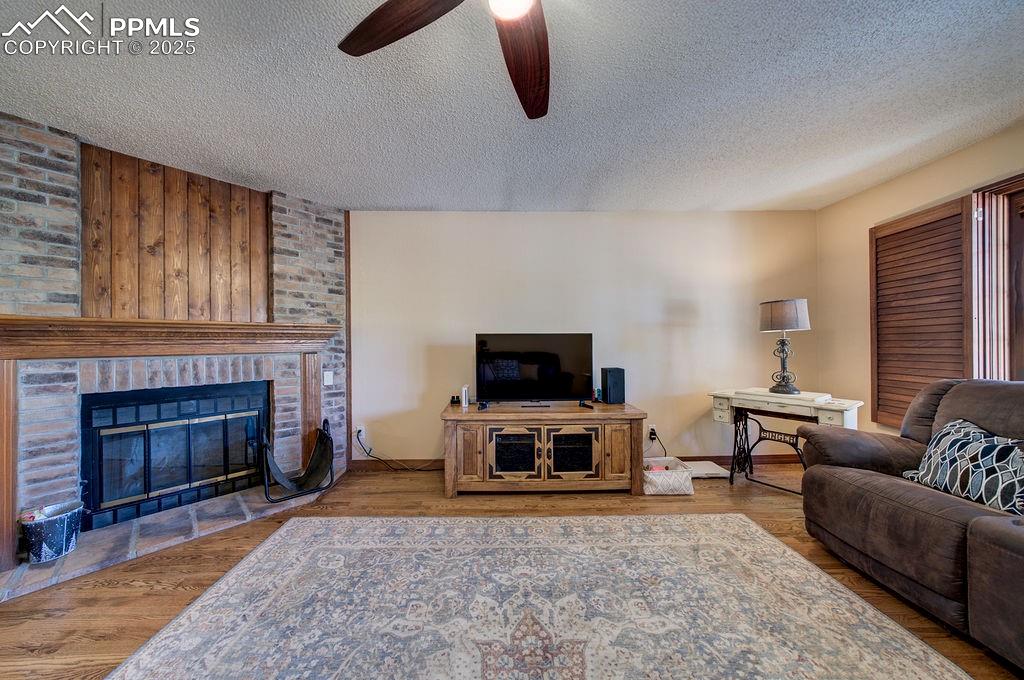
Living area with a fireplace, a ceiling fan, a textured ceiling, and wood finished floors
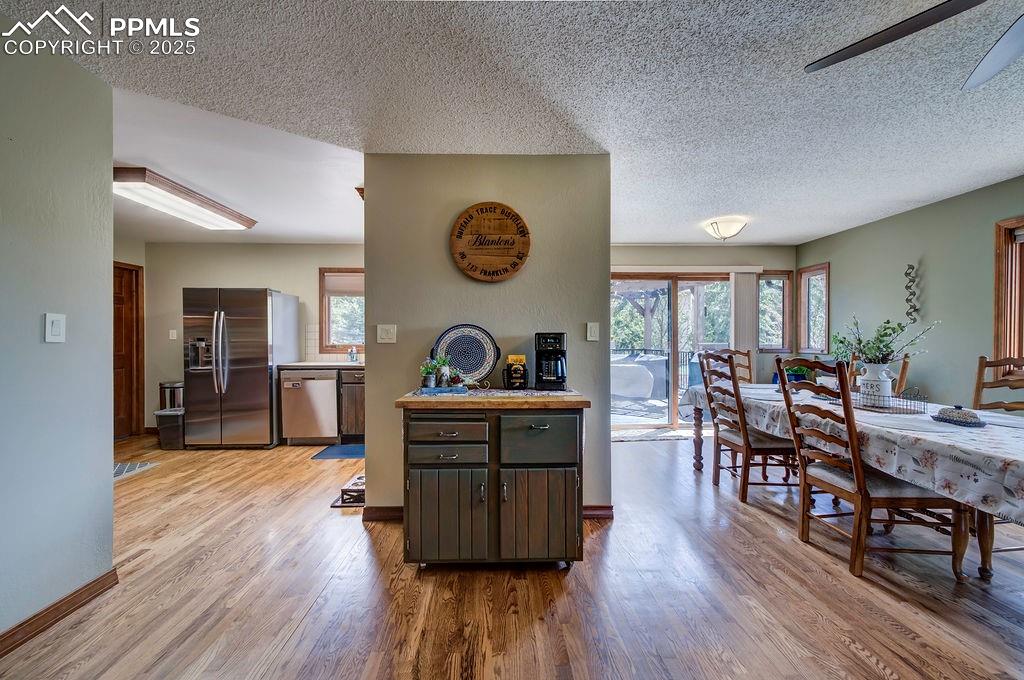
Kitchen featuring light wood-style flooring, a textured ceiling, appliances with stainless steel finishes, and a healthy amount of sunlight
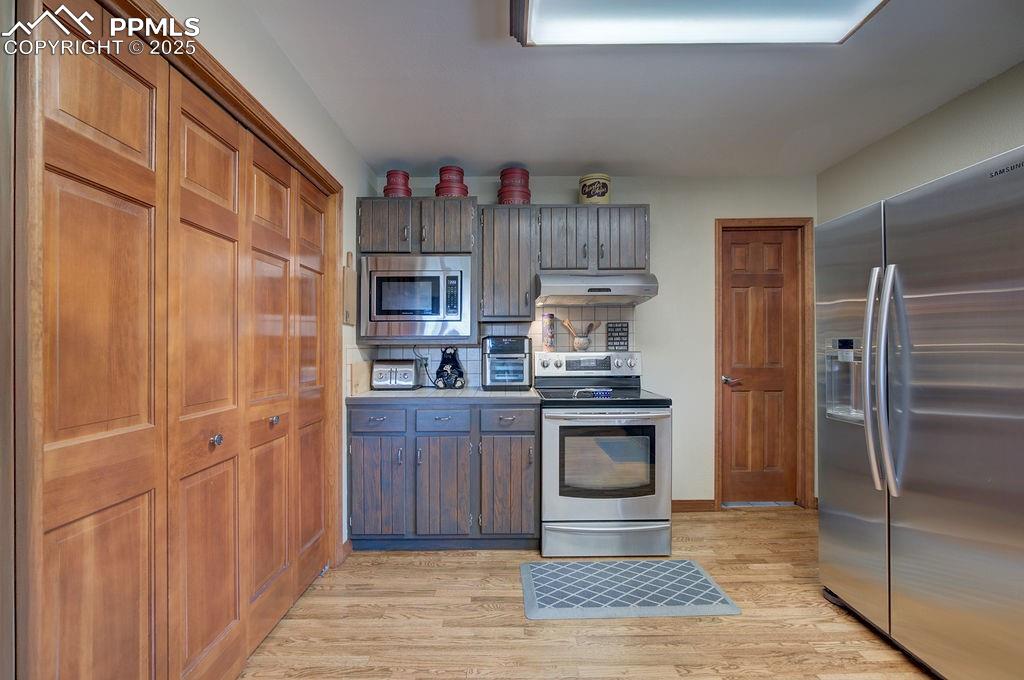
Kitchen featuring light countertops, appliances with stainless steel finishes, under cabinet range hood, and light wood-style flooring
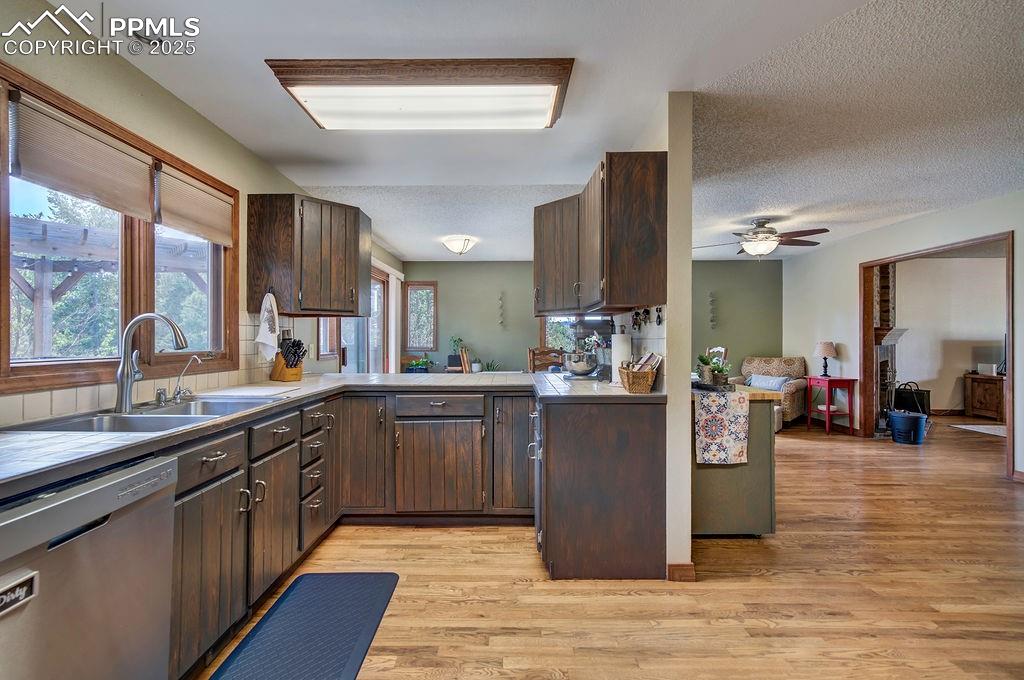
Kitchen featuring stainless steel dishwasher, a sink, light wood-style floors, and dark brown cabinets
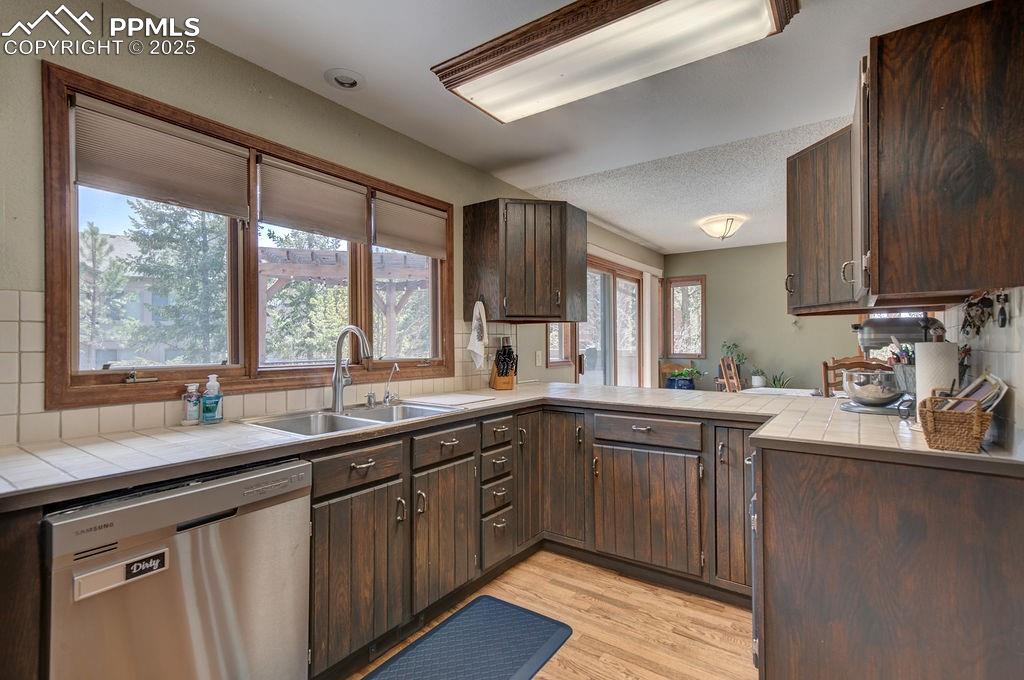
Kitchen with a sink, tile counters, stainless steel dishwasher, and dark brown cabinetry
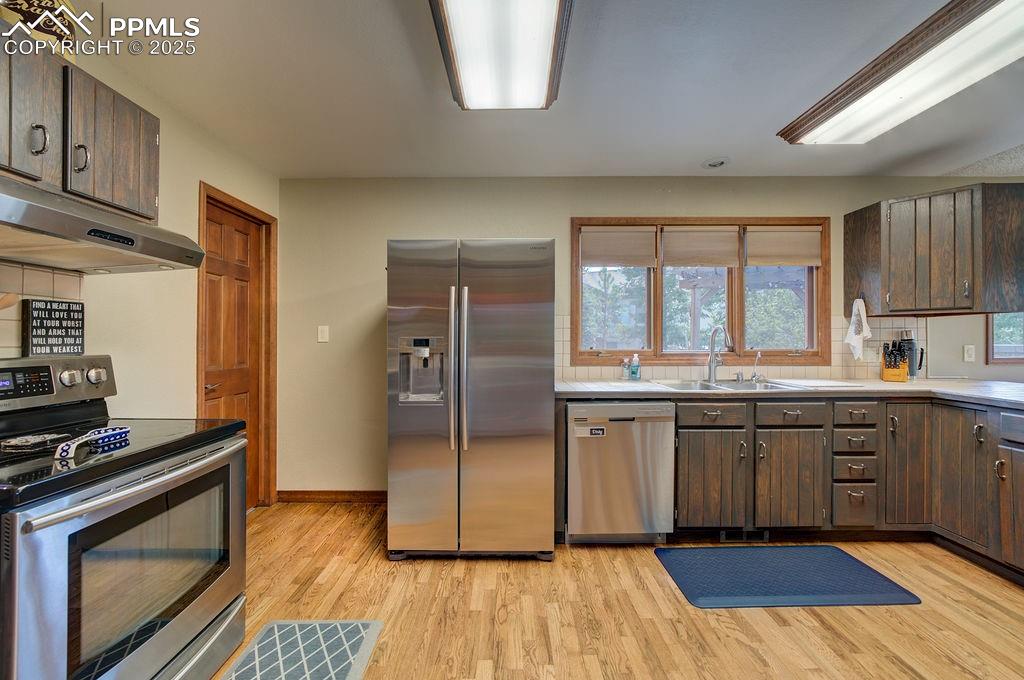
Kitchen with dark brown cabinetry, appliances with stainless steel finishes, light wood-style flooring, decorative backsplash, and under cabinet range hood
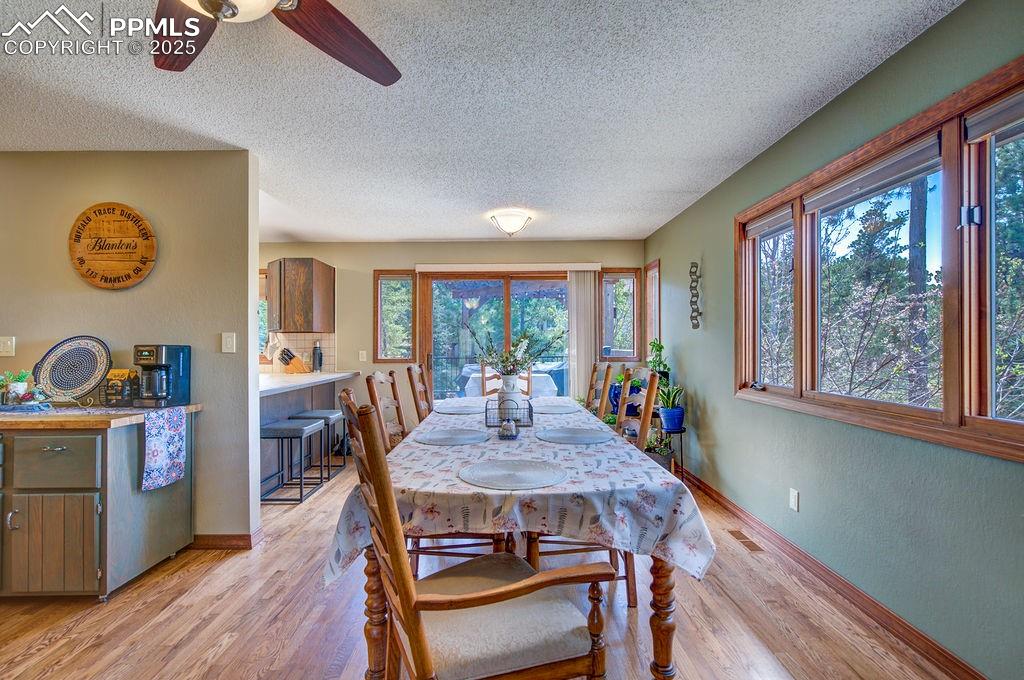
Dining room with a ceiling fan, a textured ceiling, and light wood-type flooring
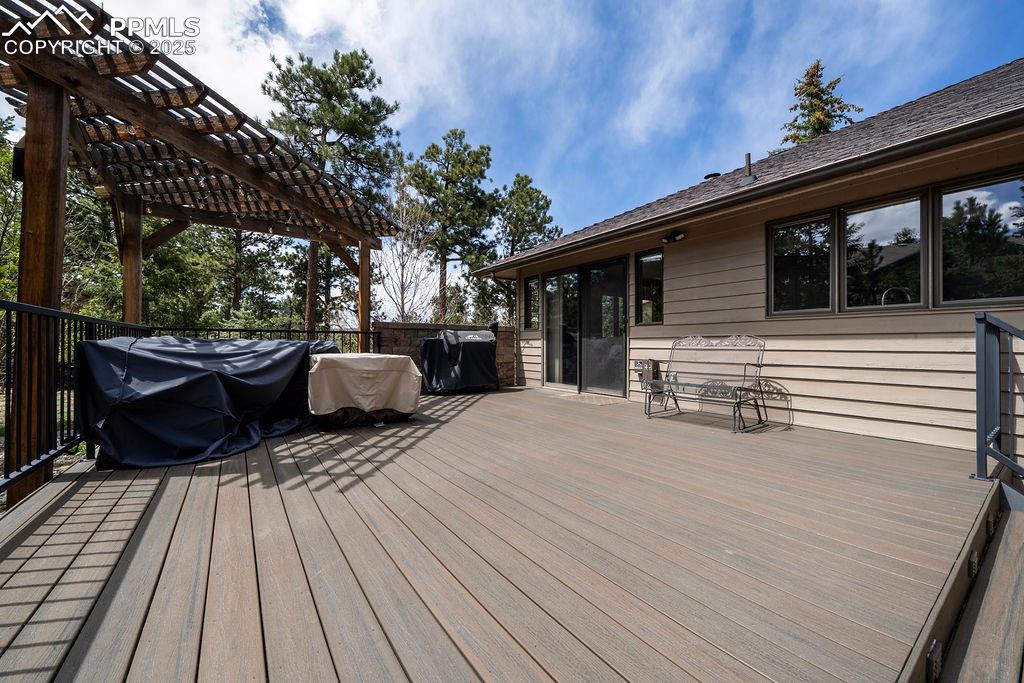
Wooden deck with a pergola
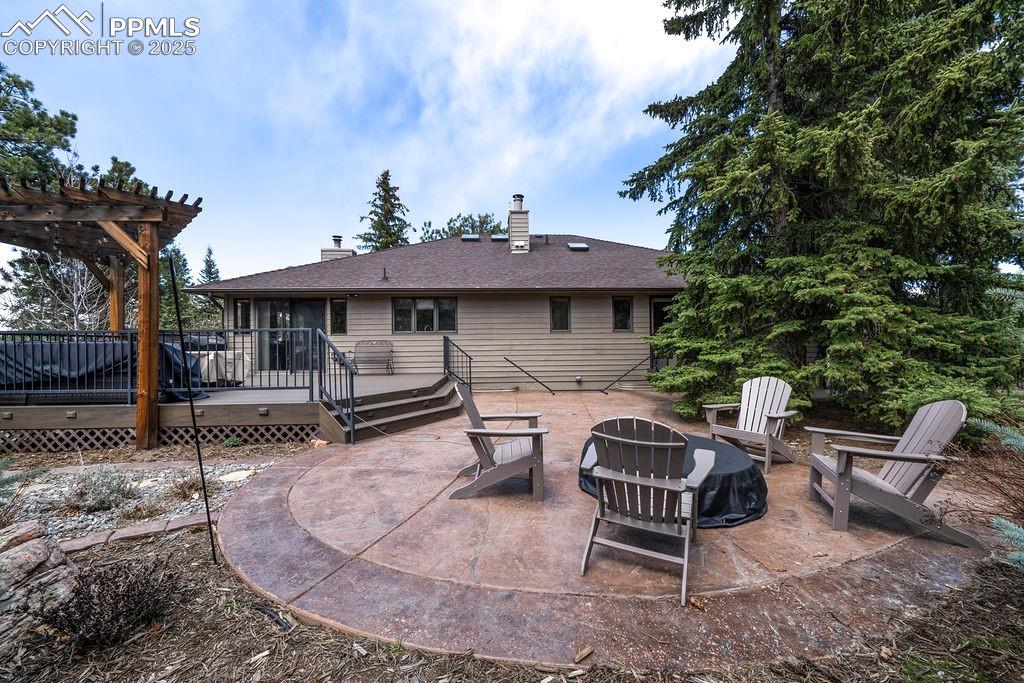
Rear view of property featuring a wooden deck, a chimney, an outdoor fire pit, and a patio area
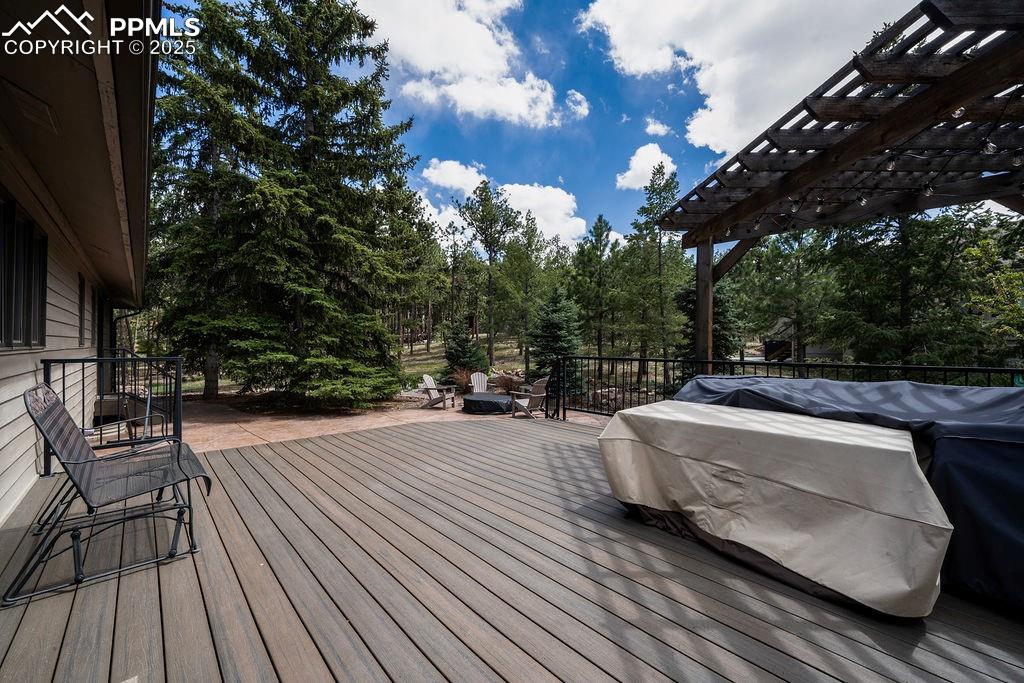
Wooden deck with a pergola
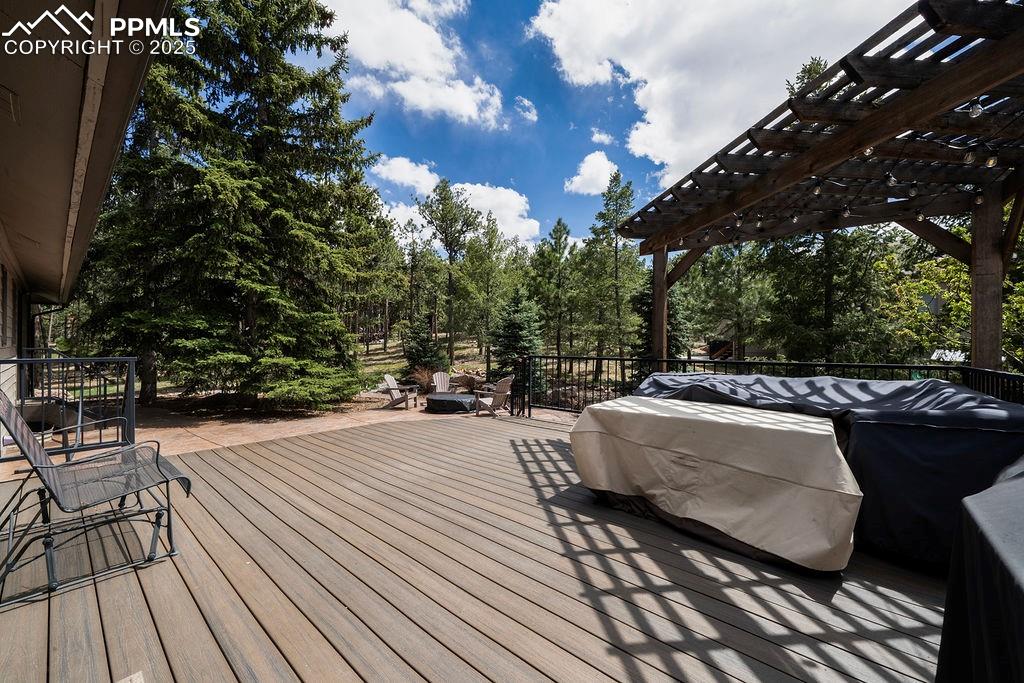
Deck with a pergola
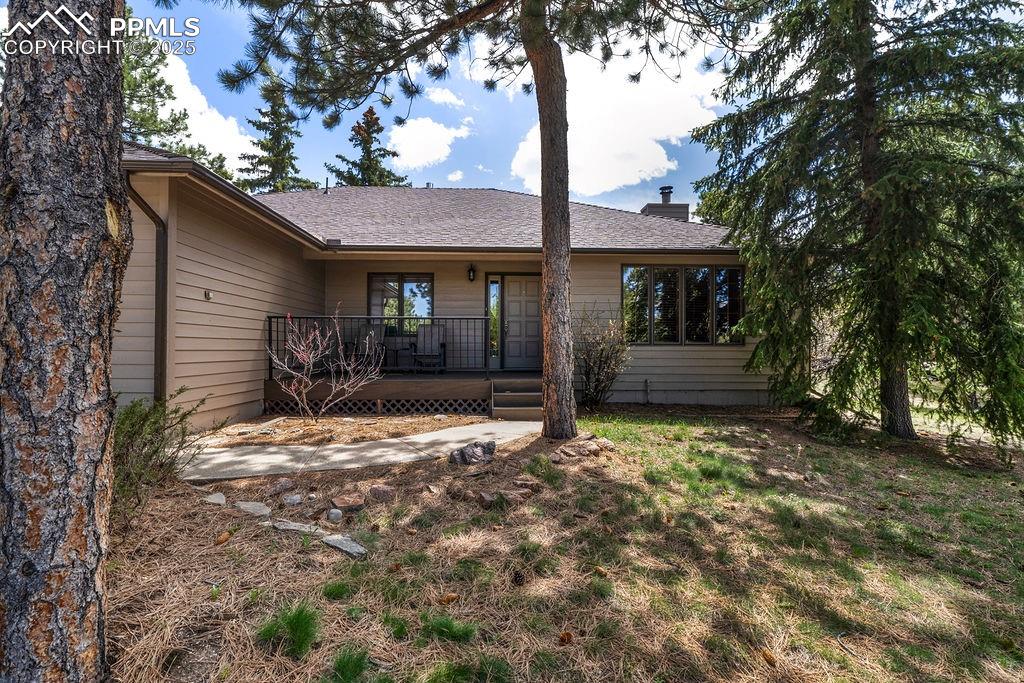
Back of property with a chimney
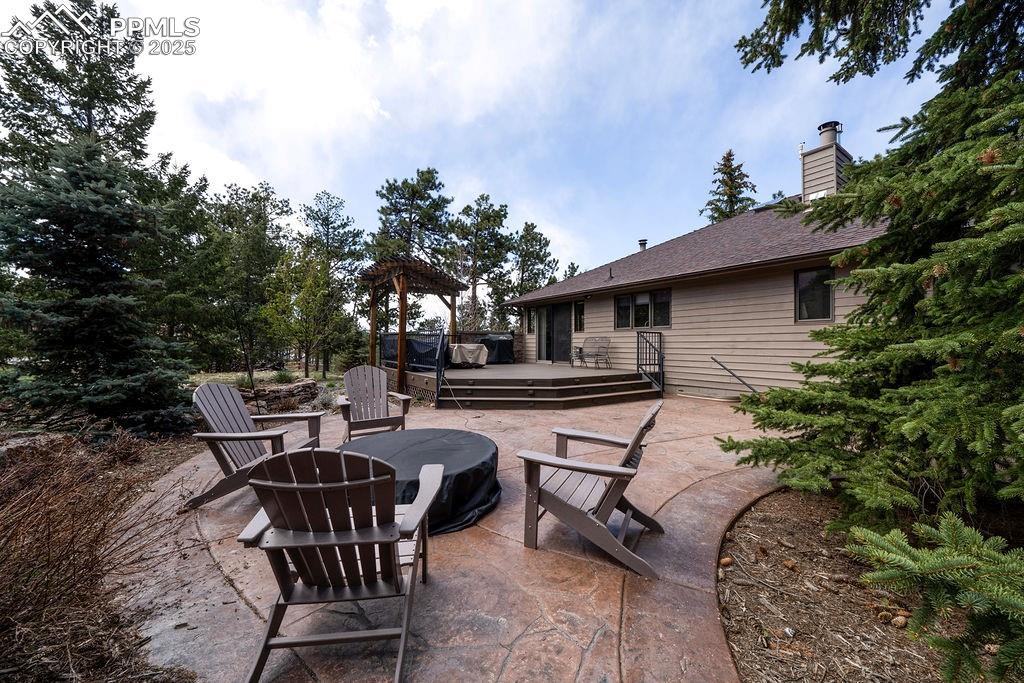
View of patio / terrace featuring an outdoor fire pit and a deck
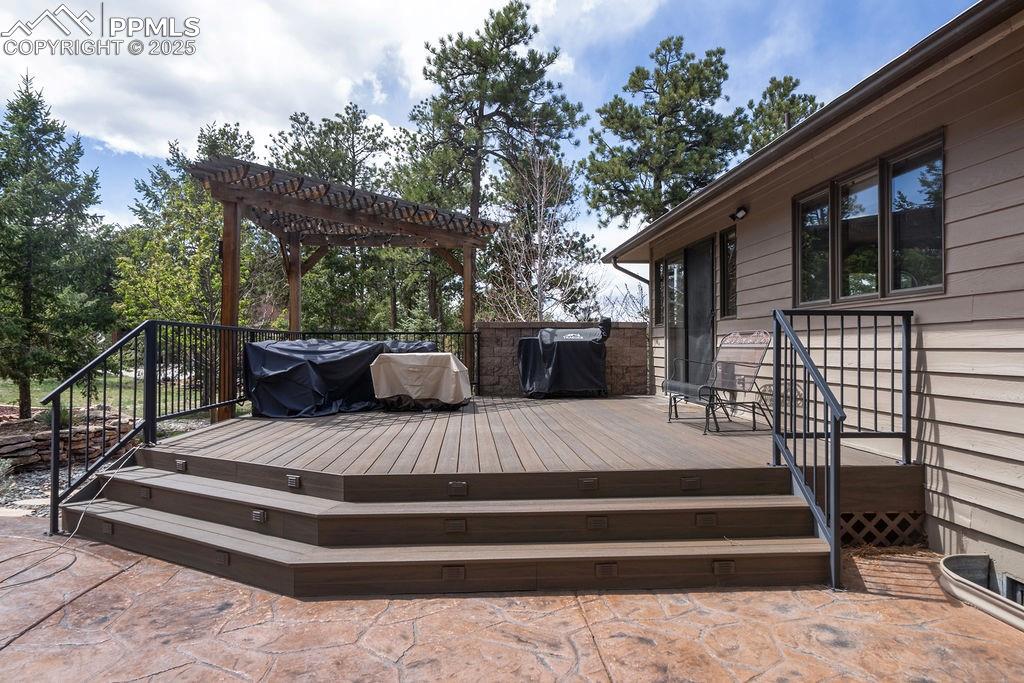
Deck with a pergola
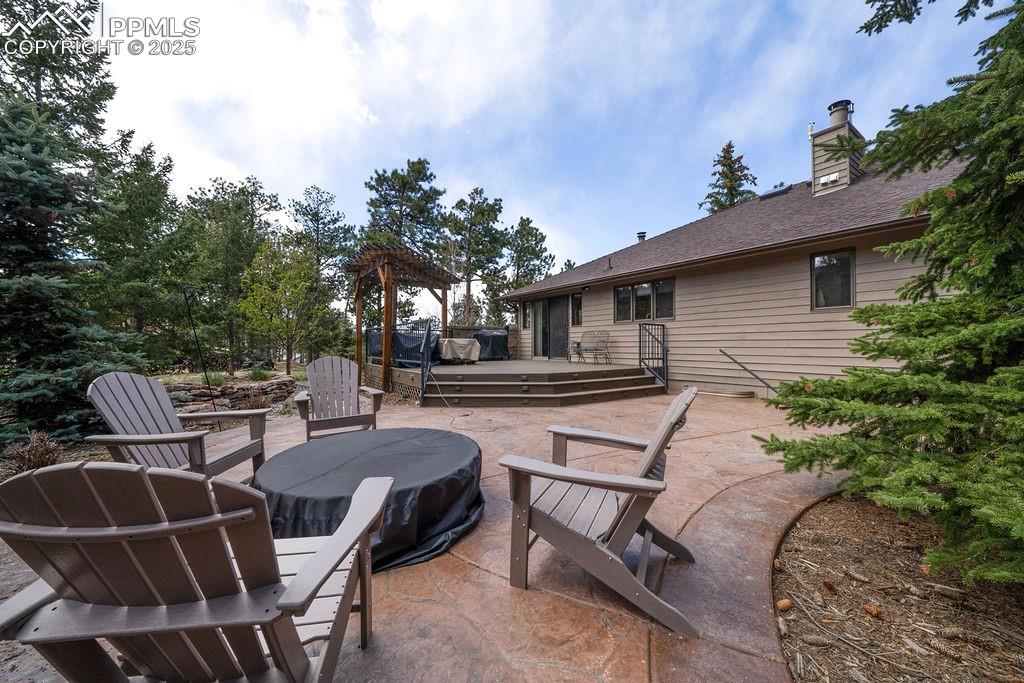
View of patio featuring a wooden deck
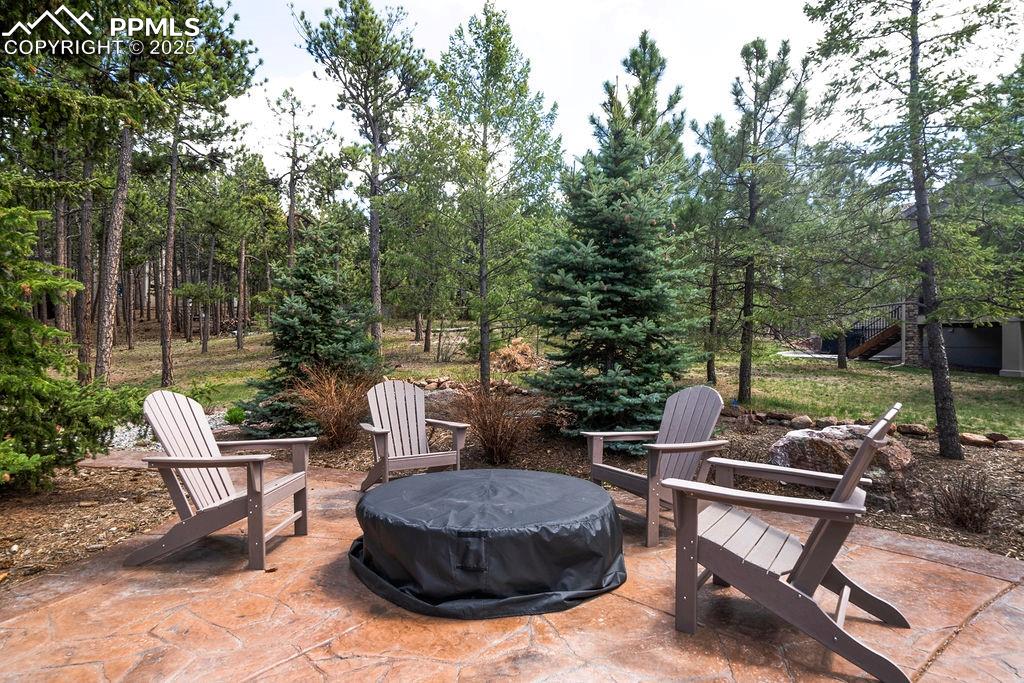
View of patio / terrace with a fire pit
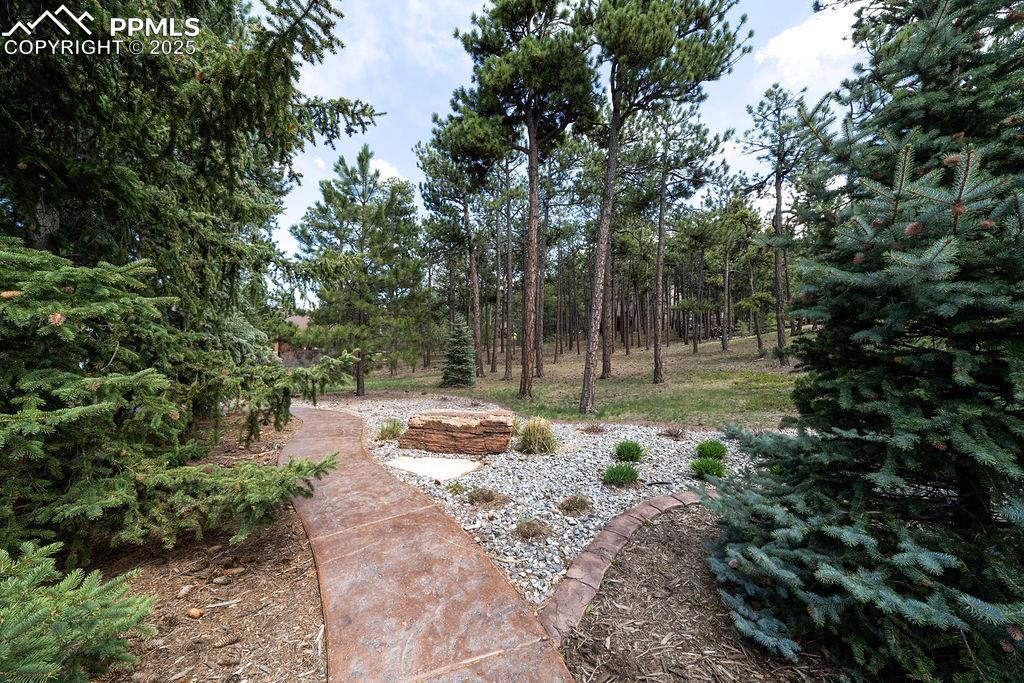
View of yard
Disclaimer: The real estate listing information and related content displayed on this site is provided exclusively for consumers’ personal, non-commercial use and may not be used for any purpose other than to identify prospective properties consumers may be interested in purchasing.