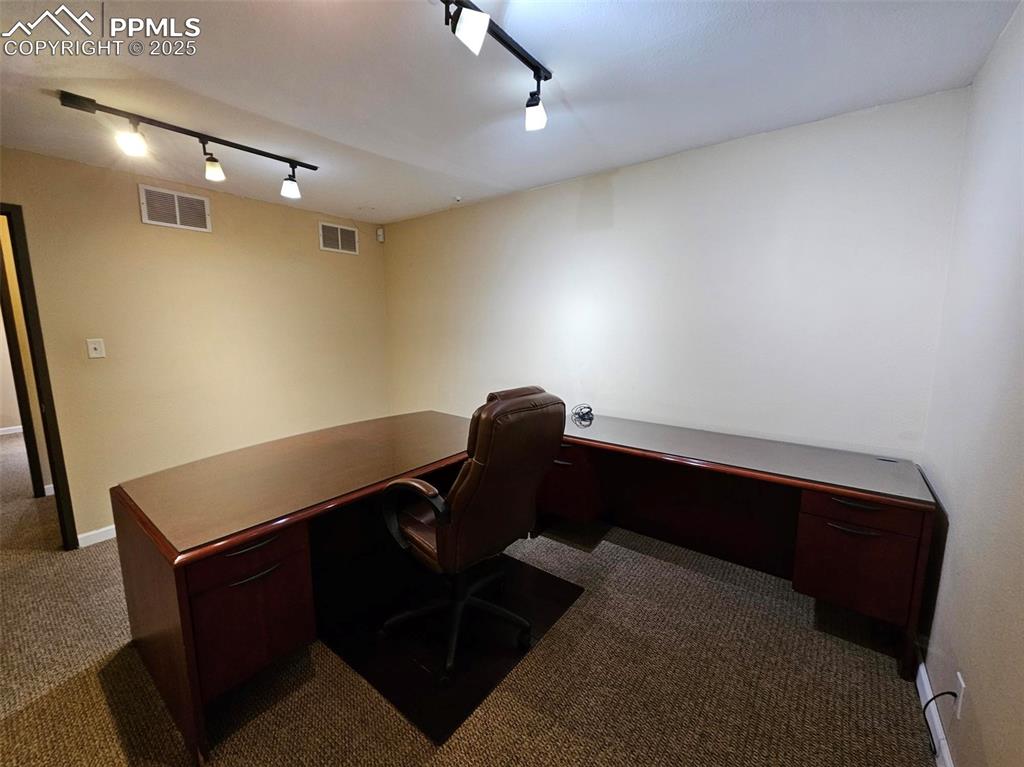219 W Colorado Avenue 106, Colorado Springs, CO, 80903

Entrance to property featuring stucco siding and french doors

View of lobby

Entry to Unit 106 from hallway

Reception area; features original trestle supports

Reception area

Private office with desk & credenza (negotiable)

Office with storage closet

Desk & credenza in office

Receptionist office with counter

Receptionist office

Receptionist office

Hallway to conference room

Conference room open to Unit 105

Conference room with shelving; features original trestle supports

Conference room

Floor plan
Disclaimer: The real estate listing information and related content displayed on this site is provided exclusively for consumers’ personal, non-commercial use and may not be used for any purpose other than to identify prospective properties consumers may be interested in purchasing.