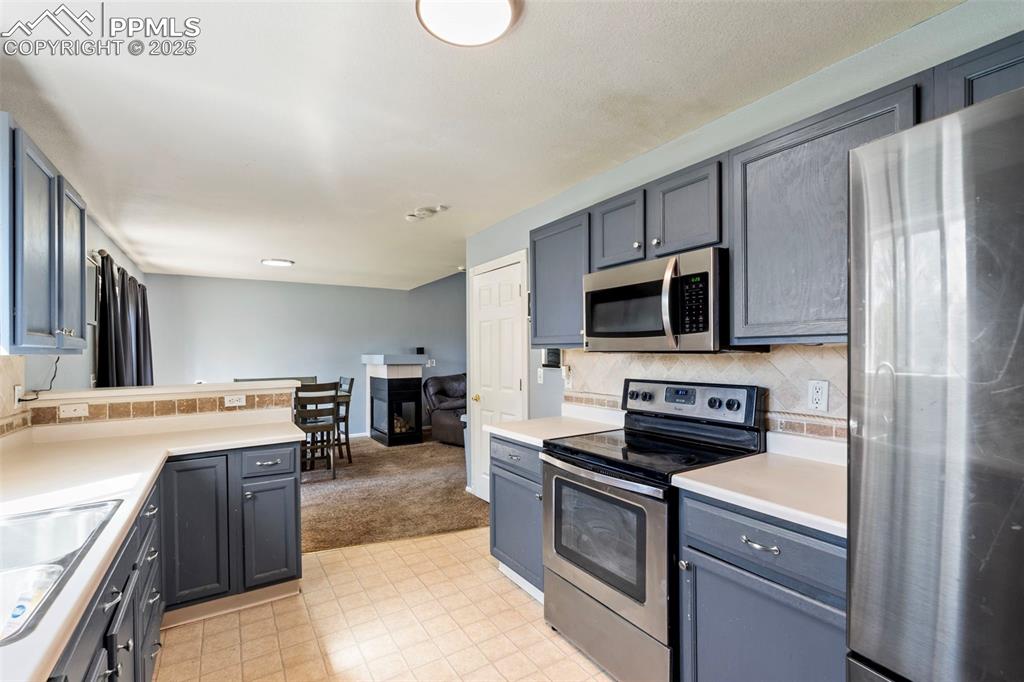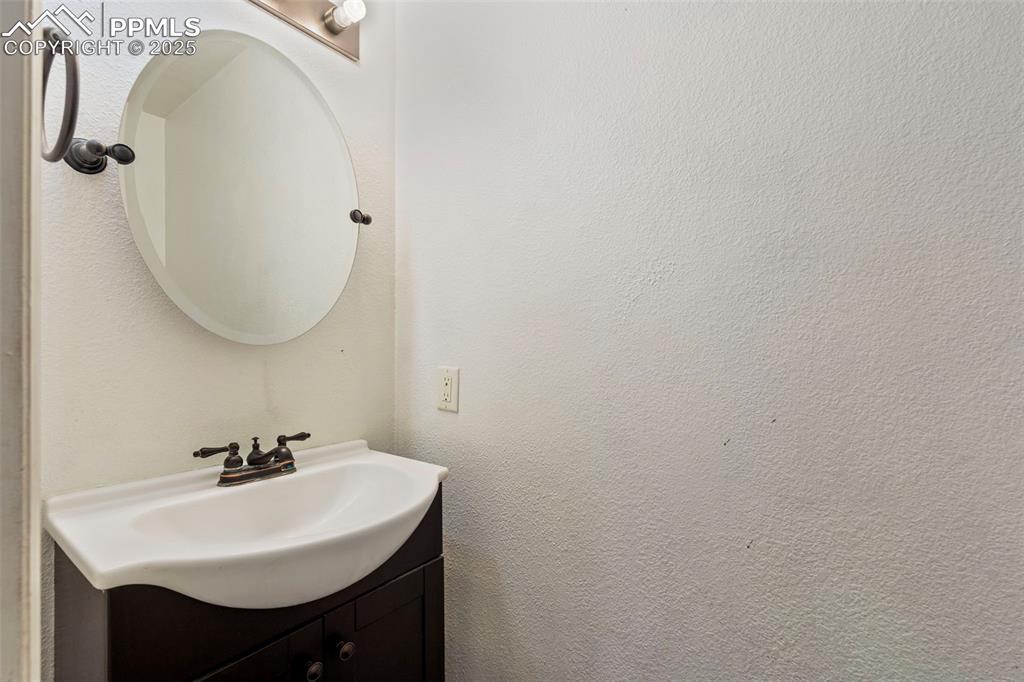8324 Dassel Drive, Fountain, CO, 80817

Traditional-style house featuring an attached garage, a shingled roof, and concrete driveway

Traditional home featuring fence, driveway, and a garage

Traditional home with an attached garage, a shingled roof, fence, and driveway

Living room featuring stairway, baseboards, carpet flooring, and high vaulted ceiling

Carpeted living area featuring a ceiling fan and a high ceiling

Living room featuring a ceiling fan, a glass covered fireplace, high vaulted ceiling, and light carpet

Dining space with light colored carpet and baseboards

Kitchen with decorative backsplash, light carpet, light countertops, a sink, and appliances with stainless steel finishes

Kitchen with a sink, light countertops, a peninsula, backsplash, and stainless steel dishwasher

Kitchen featuring light countertops, decorative backsplash, baseboards, and stainless steel appliances

Kitchen with stainless steel appliances, baseboards, a sink, and tasteful backsplash

Kitchen featuring light countertops, electric range oven, tasteful backsplash, a sink, and dishwasher

Bathroom with vanity

Bedroom with two closets, light carpet, ensuite bathroom, ceiling fan, and vaulted ceiling

Bedroom featuring vaulted ceiling, baseboards, carpet flooring, and visible vents

Carpeted bedroom featuring baseboards, a ceiling fan, vaulted ceiling, and visible vents

Bathroom featuring a sink, a stall shower, toilet, and double vanity

Ensuite bathroom with a sink, ensuite bathroom, a garden tub, and toilet

Bathroom featuring toilet, a garden tub, and vanity

Carpeted office with baseboards

Office area with baseboards and carpet

Bathroom featuring vanity, toilet, and shower / washtub combination

Unfinished below grade area with stairway

Unfinished basement featuring gas water heater and stairway

Unfinished below grade area featuring water heater

Rear view of property featuring a lawn and a fenced backyard

Back of house with a lawn and a fenced backyard

Back of house featuring a fenced backyard and a yard
Disclaimer: The real estate listing information and related content displayed on this site is provided exclusively for consumers’ personal, non-commercial use and may not be used for any purpose other than to identify prospective properties consumers may be interested in purchasing.