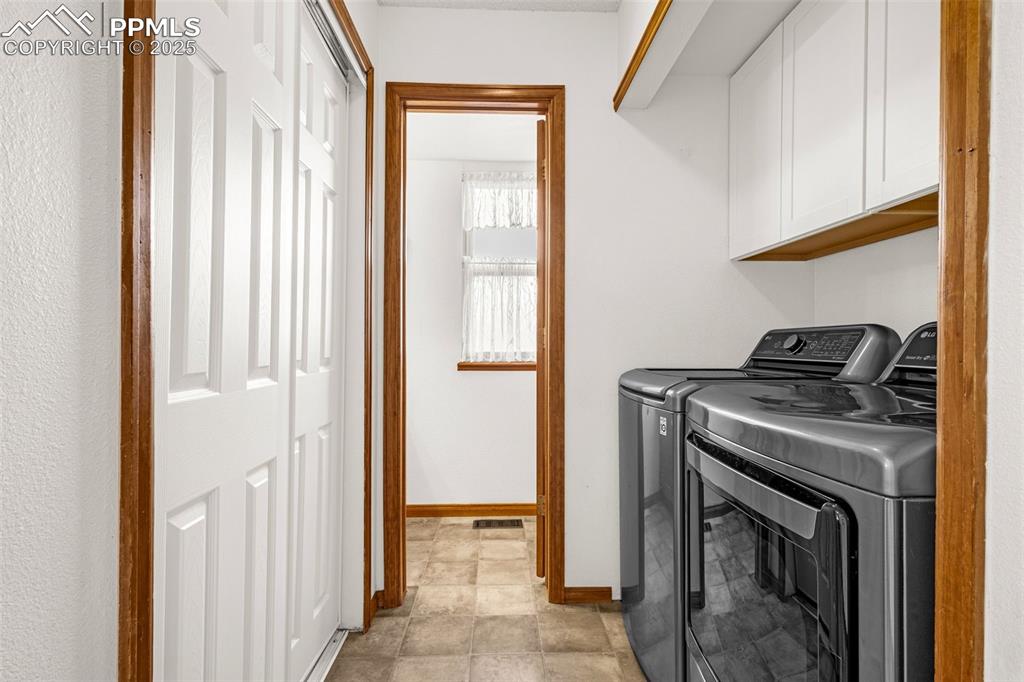7110 Ashley Drive, Colorado Springs, CO, 80922

View of front of house featuring fence, an attached garage, concrete driveway, and brick siding

Traditional-style house with a garage, brick siding, fence, a front lawn, and concrete driveway

Kitchen with a sink, light wood finished floors, brown cabinets, and dark countertops

Living room featuring stairs, a textured ceiling, wood finished floors, and lofted ceiling

Kitchen with dark countertops, a sink, light wood finished floors, brown cabinetry, and baseboards

Kitchen with gray cabinets, appliances with stainless steel finishes, and under cabinet range hood

Kitchen featuring under cabinet range hood, a sink, dark stone countertops, gray cabinetry, and stainless steel appliances

Living room featuring visible vents, a glass covered fireplace, a towering ceiling, wood finished floors, and baseboards

Living room with high vaulted ceiling, wood finished floors, and a fireplace

Clothes washing area featuring baseboards, washer and clothes dryer, and cabinet space

Bathroom featuring vanity

Carpeted bedroom featuring baseboards, a ceiling fan, and a textured ceiling

Bedroom with ceiling fan, light colored carpet, a textured ceiling, baseboards, and ensuite bathroom

Bathroom featuring a sink, a bath, a shower stall, and double vanity

Bathroom featuring a bath, a shower stall, toilet, and wood finished floors

Bathroom with vanity, plenty of natural light, wood finished floors, and visible vents

Full bath featuring toilet, a shower with curtain, and vanity

Carpeted office space featuring baseboards and a textured ceiling

Sitting room with baseboards, carpet flooring, a textured ceiling, and a wealth of natural light

Carpeted bedroom featuring baseboards and a textured ceiling

Hall featuring carpet floors, a textured ceiling, baseboards, and an upstairs landing

Other

Unfurnished living room with stairway, baseboards, wood finished floors, and visible vents

Bedroom featuring a crib and wood finished floors

Bedroom featuring visible vents, baseboards, and wood finished floors

Bedroom featuring baseboards, a textured ceiling, and wood finished floors

Bathroom featuring toilet, visible vents, wood finished floors, and a stall shower

Wooden deck with a fenced backyard and outdoor dining space

Back of house with a deck, a fenced backyard, and a patio area

View of yard with a fenced backyard and a deck

View of patio / terrace with a fenced backyard and a wooden deck

Aerial view of residential area featuring mountains

Aerial perspective of suburban area

Aerial perspective of suburban area

Plan

Floor plan

Floor plan

View of layout
Disclaimer: The real estate listing information and related content displayed on this site is provided exclusively for consumers’ personal, non-commercial use and may not be used for any purpose other than to identify prospective properties consumers may be interested in purchasing.