311 Silver Street, Hugo, CO, 80821
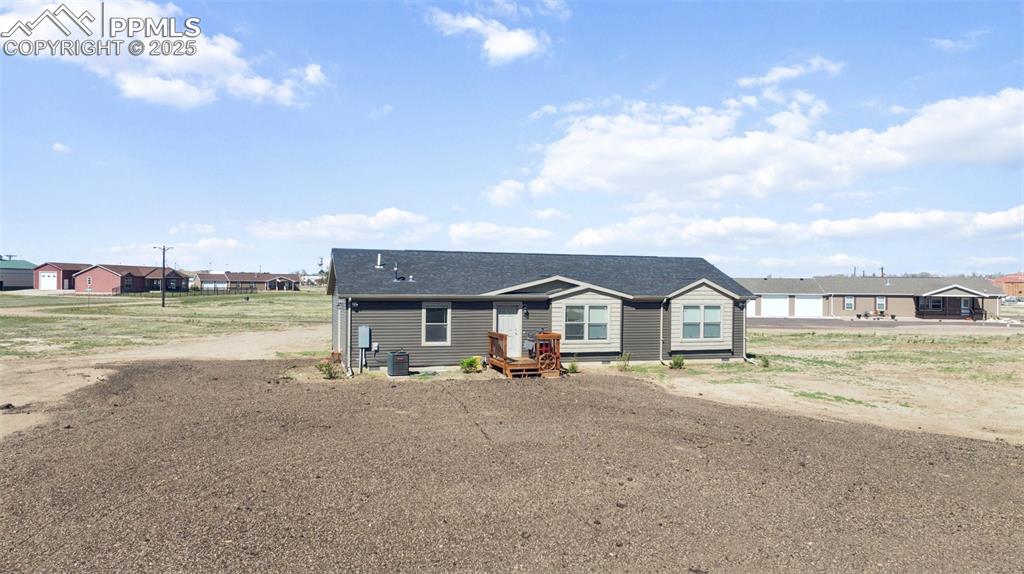
View of front facade with a shingled roof
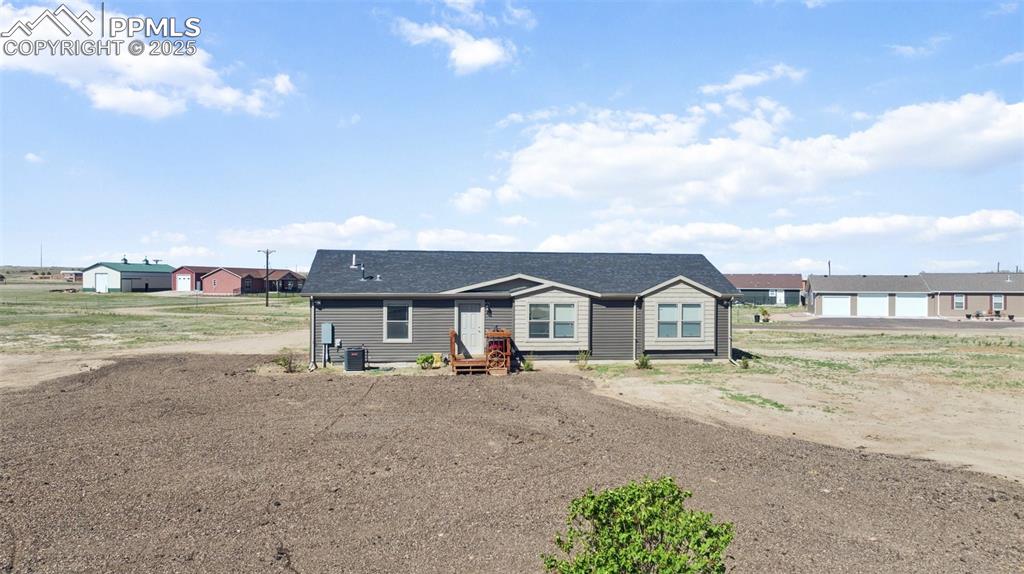
View of front facade featuring a shingled roof and cooling unit
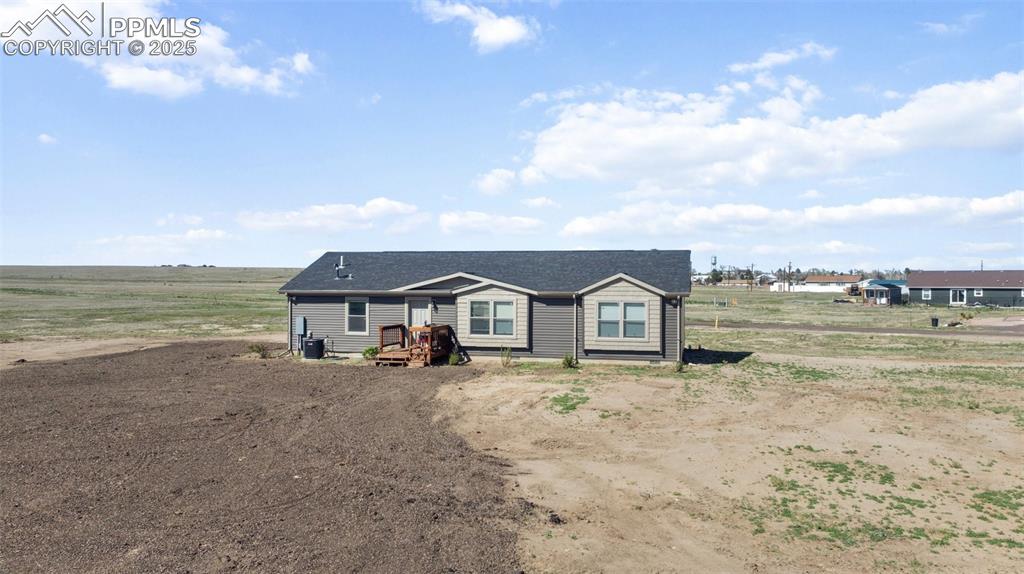
View of manufactured / mobile home
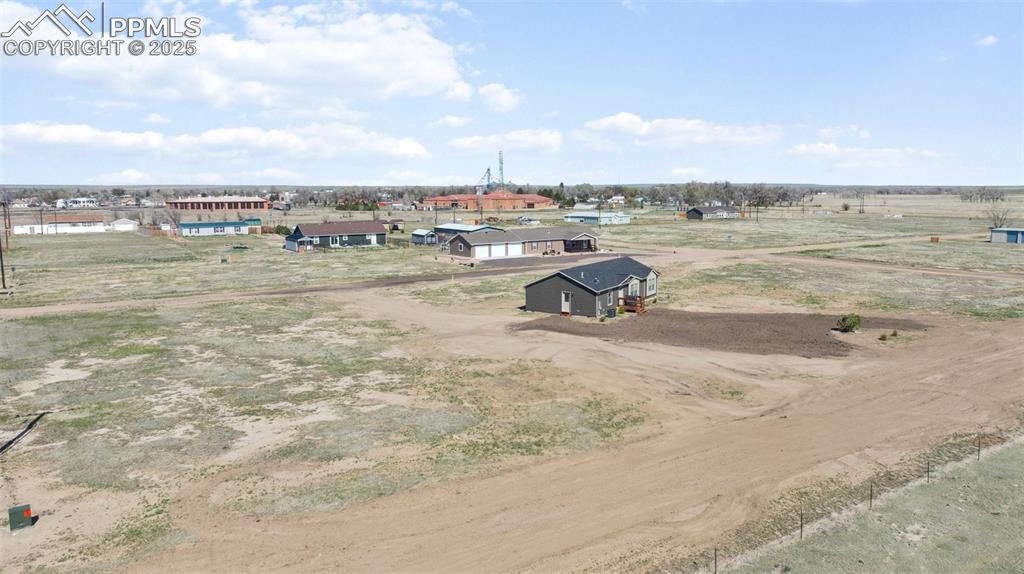
Drone / aerial view with a rural view
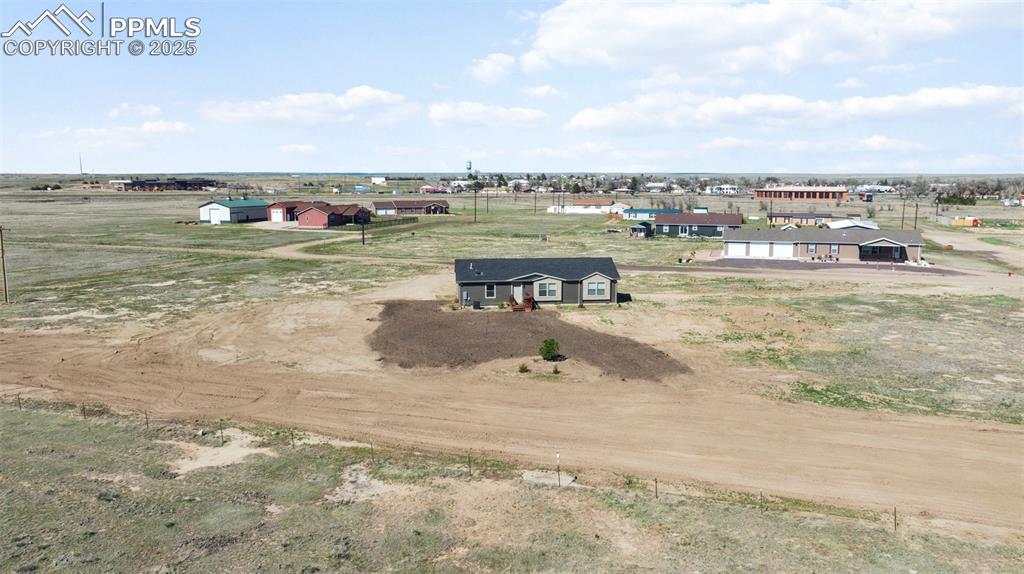
Bird's eye view with a rural view
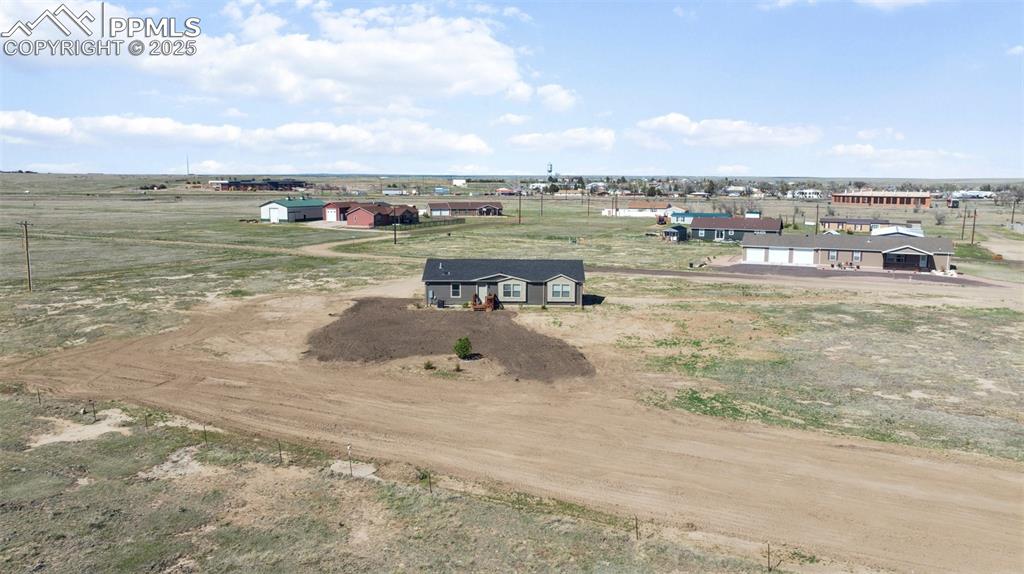
Birds eye view of property featuring a rural view
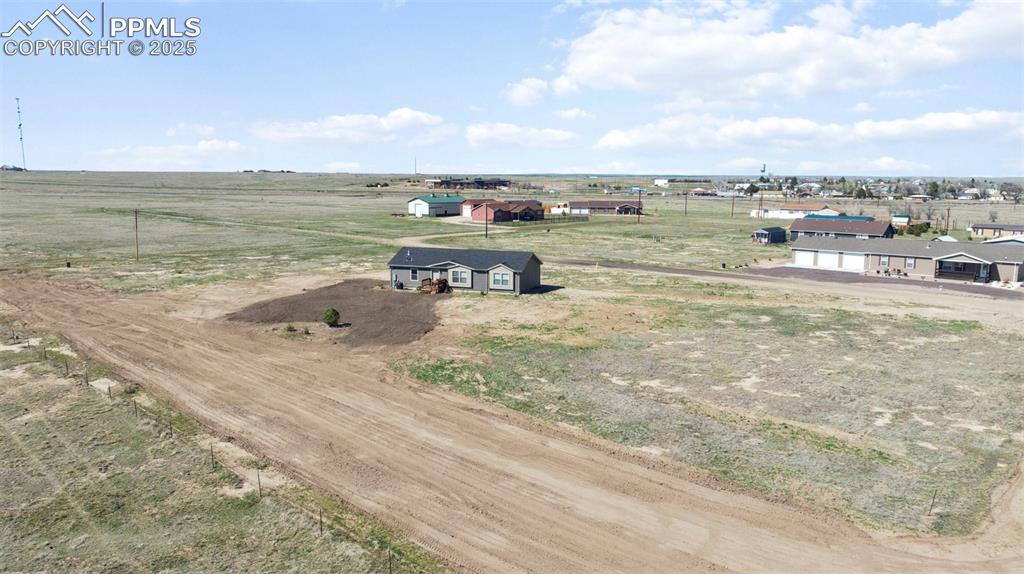
Aerial view featuring a rural view
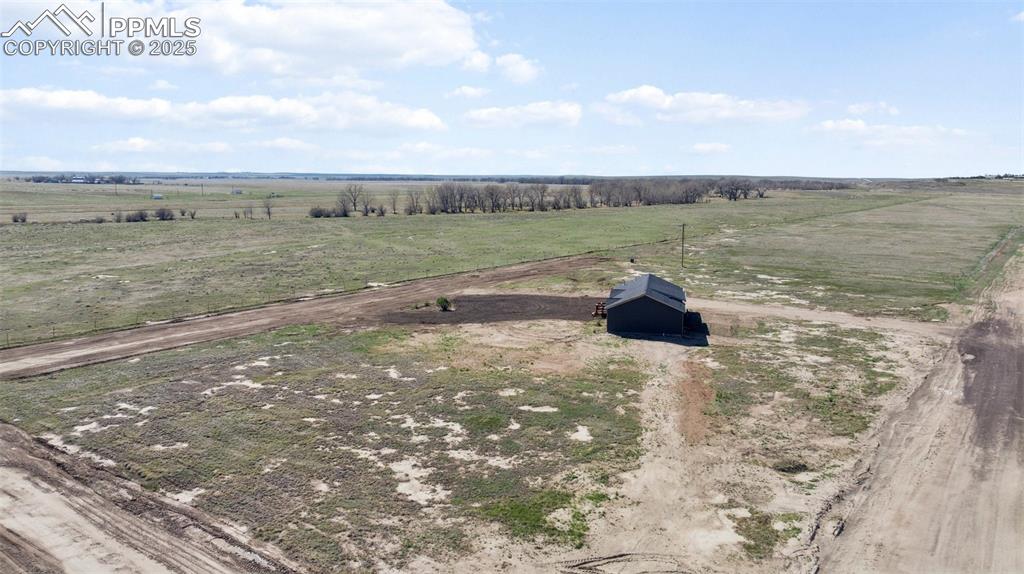
View of exterior details
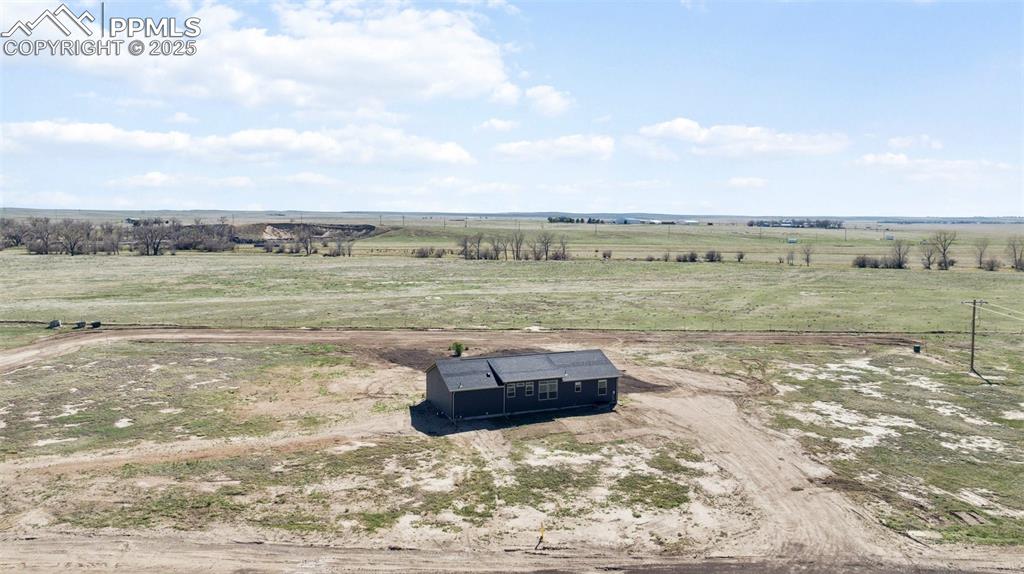
Drone / aerial view with a rural view
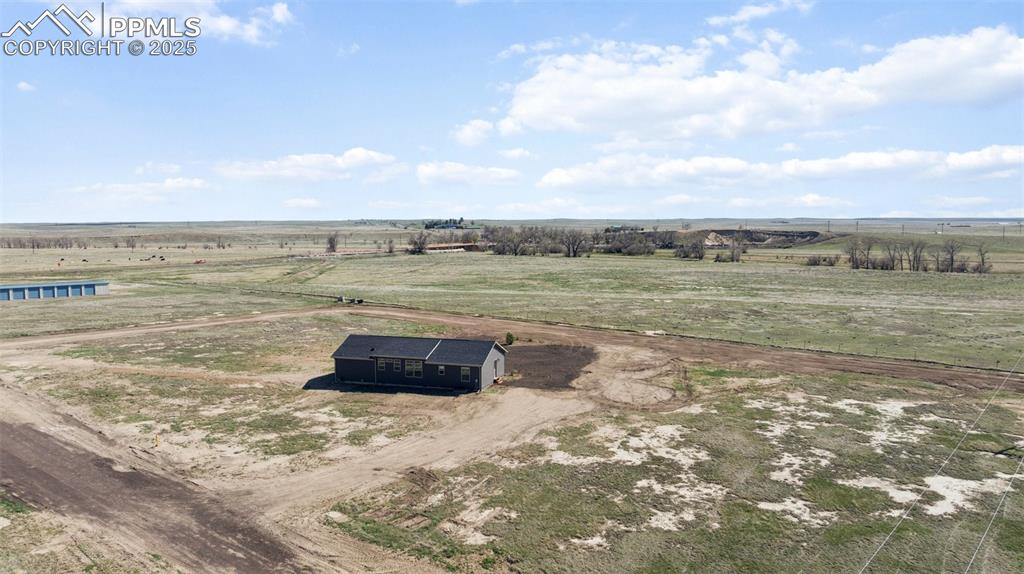
Bird's eye view featuring a rural view
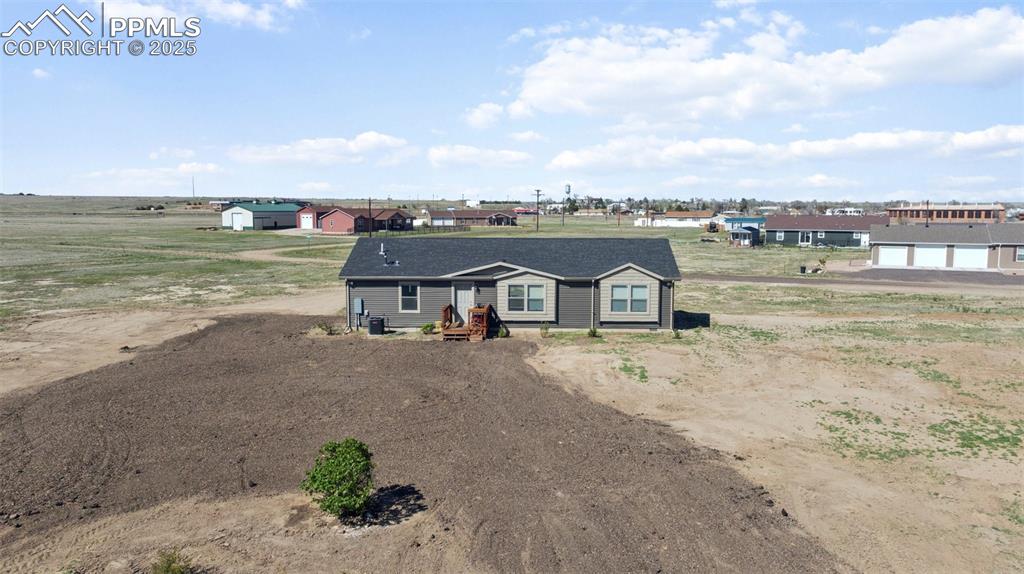
Manufactured / mobile home with dirt driveway
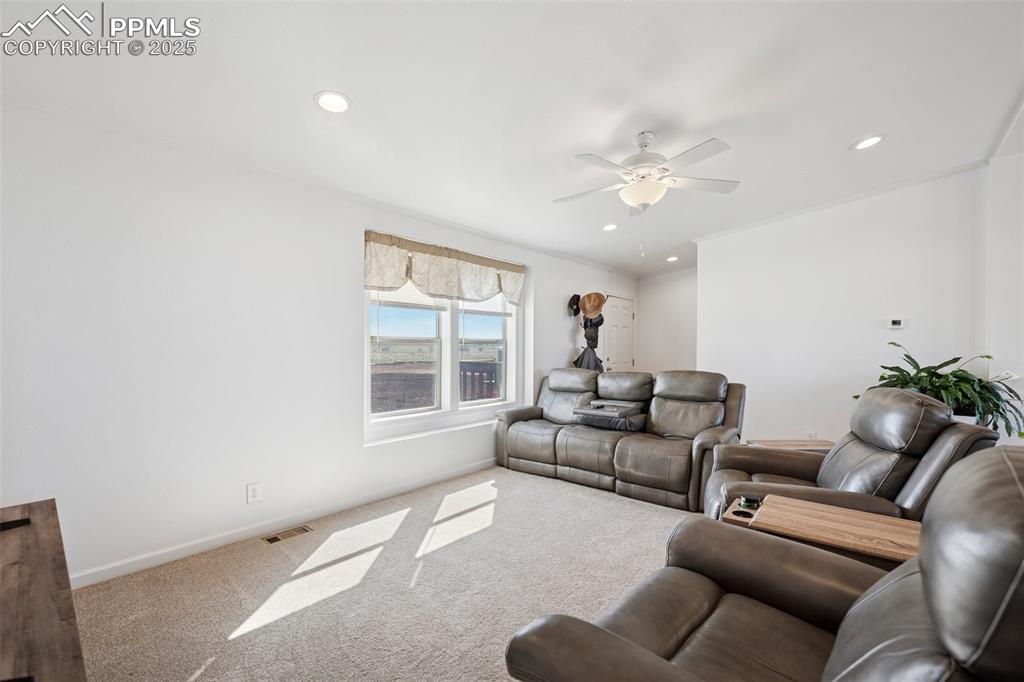
Living room featuring visible vents, carpet flooring, a ceiling fan, and recessed lighting
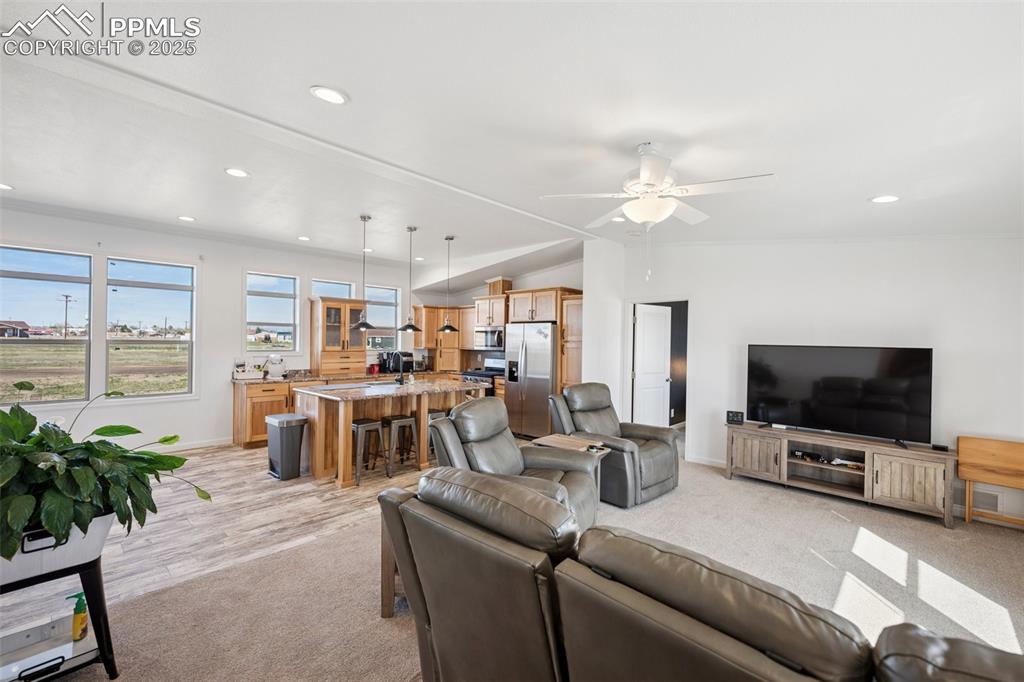
Living area featuring light carpet, baseboards, ceiling fan, recessed lighting, and vaulted ceiling
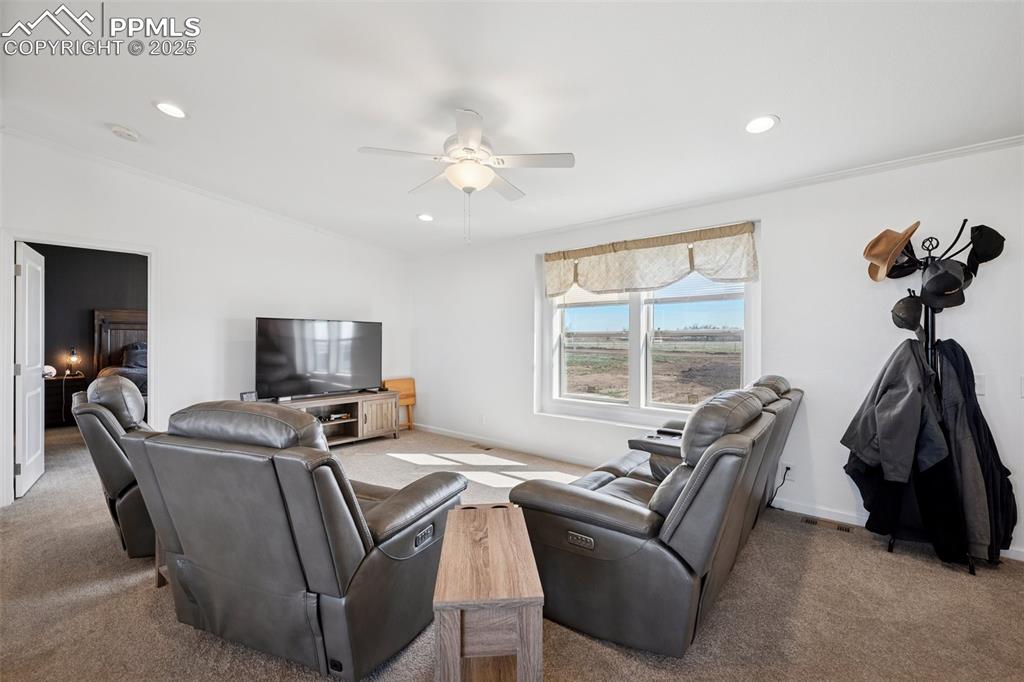
Living room with carpet floors, ceiling fan, baseboards, and recessed lighting
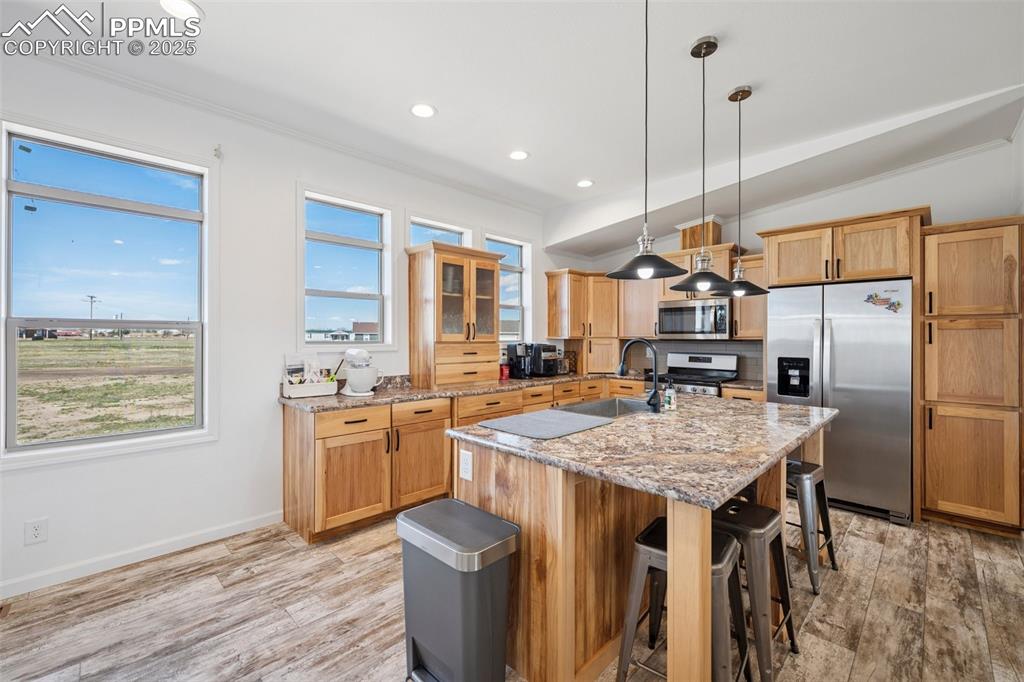
Kitchen with a kitchen island with sink, a kitchen bar, a sink, light wood-style flooring, and stainless steel appliances
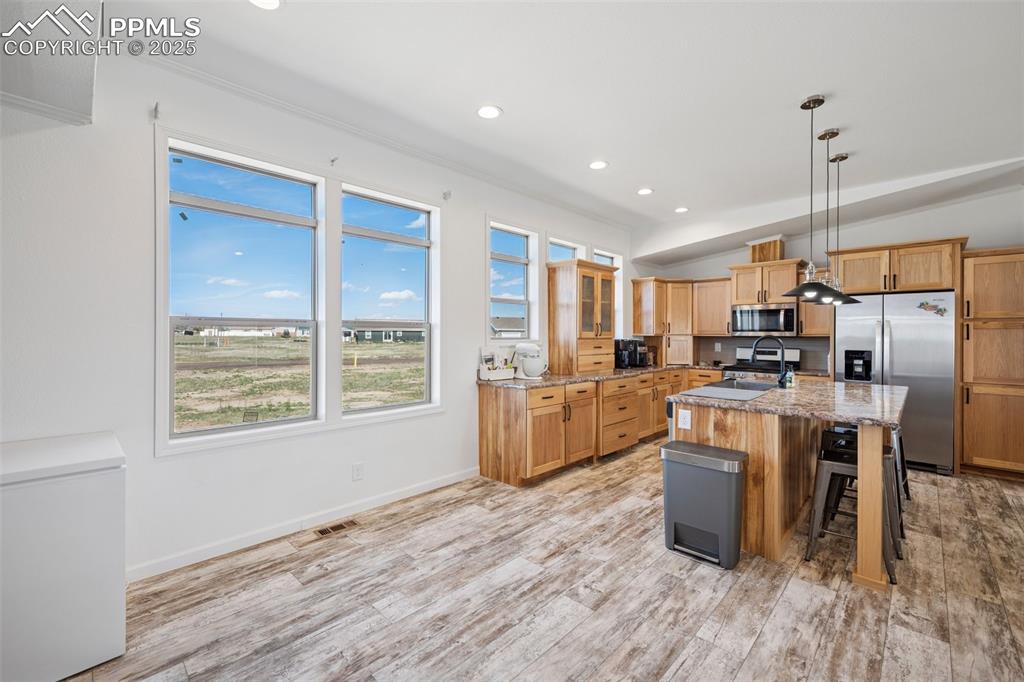
Kitchen with appliances with stainless steel finishes, a center island with sink, light stone counters, a breakfast bar, and recessed lighting
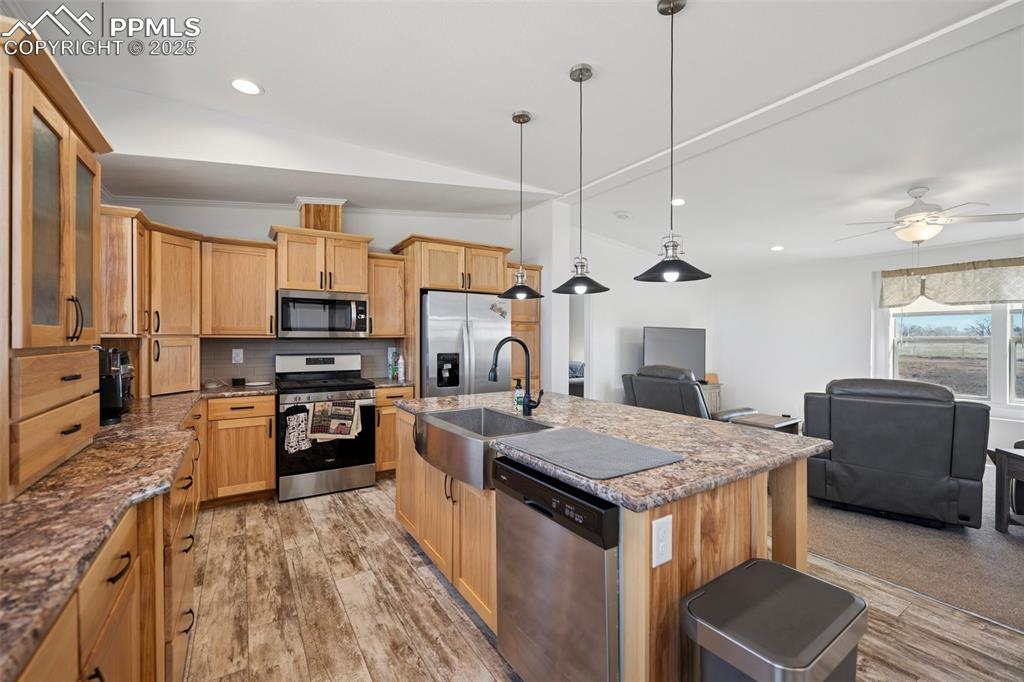
Kitchen featuring light wood-style floors, open floor plan, ceiling fan, a sink, and stainless steel appliances
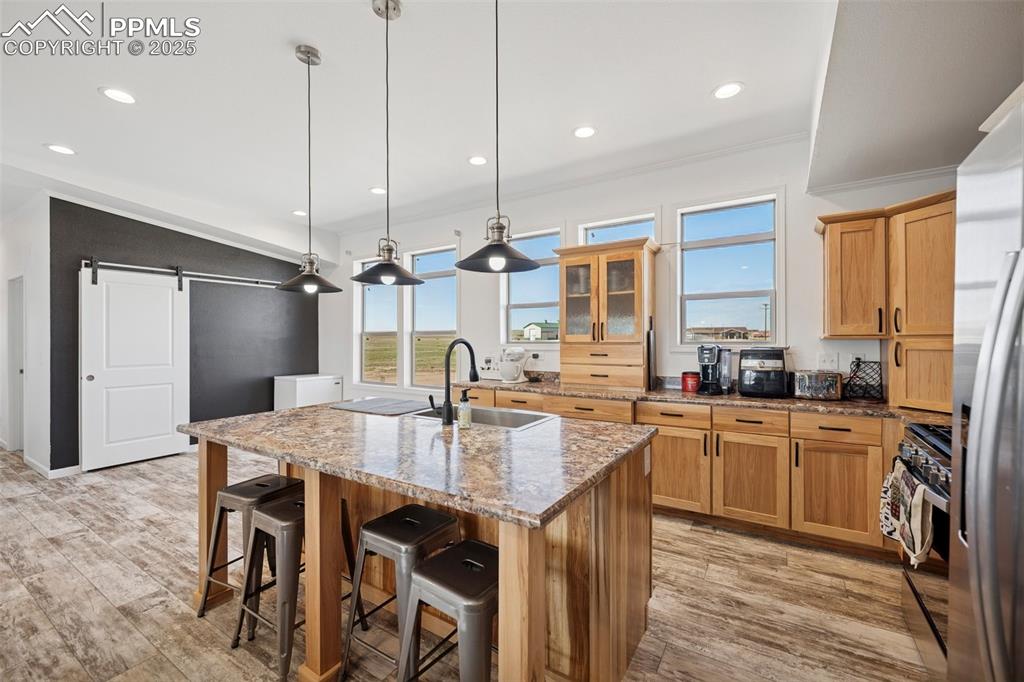
Kitchen featuring appliances with stainless steel finishes, a barn door, a sink, light stone counters, and a breakfast bar area
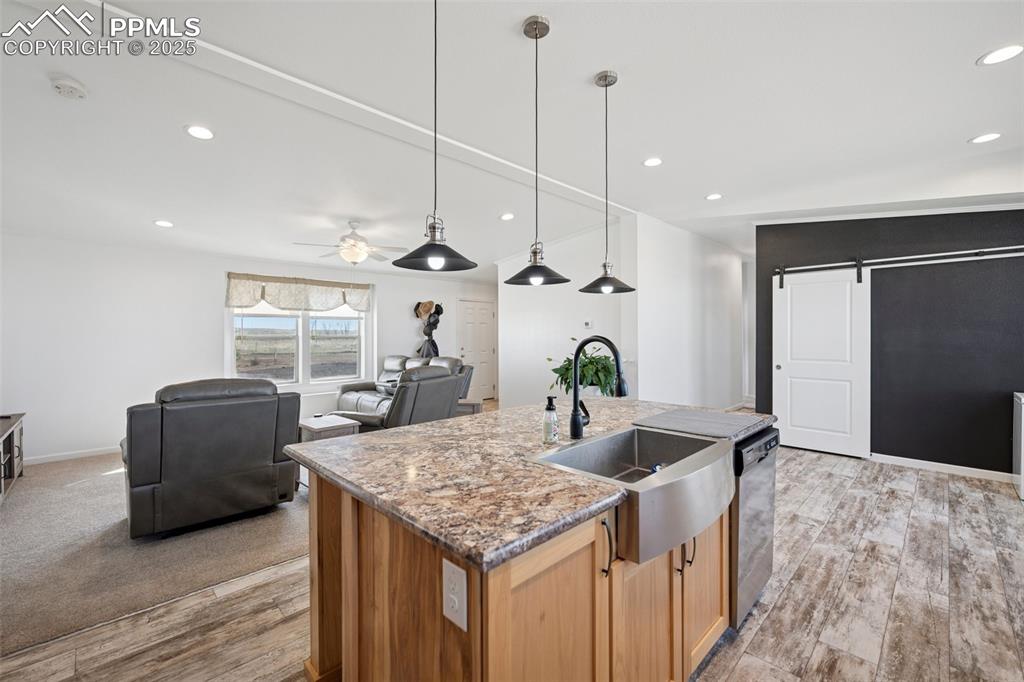
Kitchen with a ceiling fan, stainless steel dishwasher, a sink, recessed lighting, and light wood-style flooring
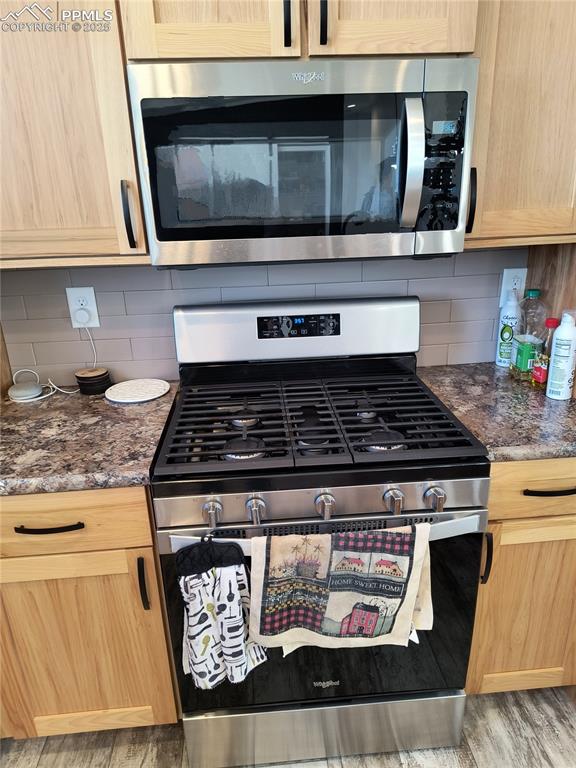
Kitchen featuring tasteful backsplash, dark stone counters, light brown cabinets, stainless steel appliances, and light wood-style flooring
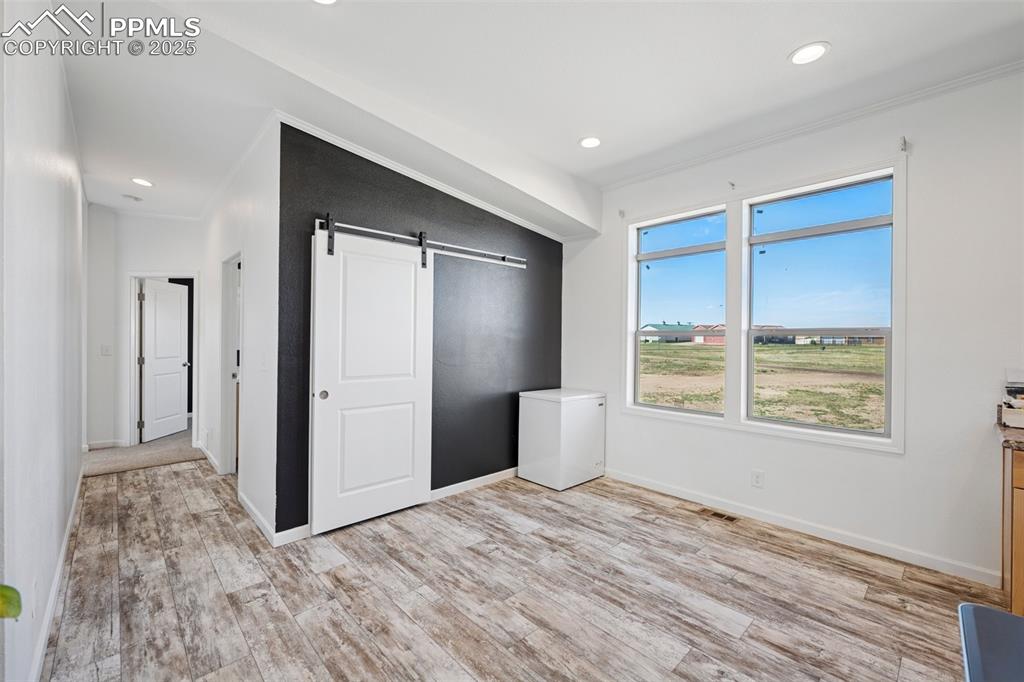
Pantry off of dining area
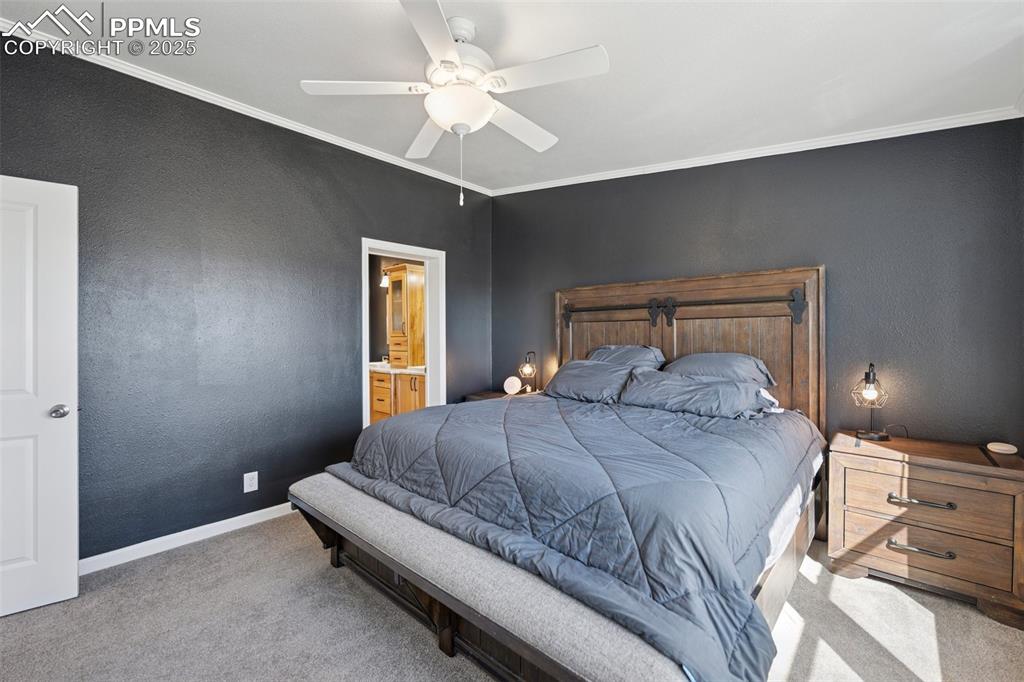
Bedroom featuring crown molding, carpet flooring, baseboards, and ceiling fan
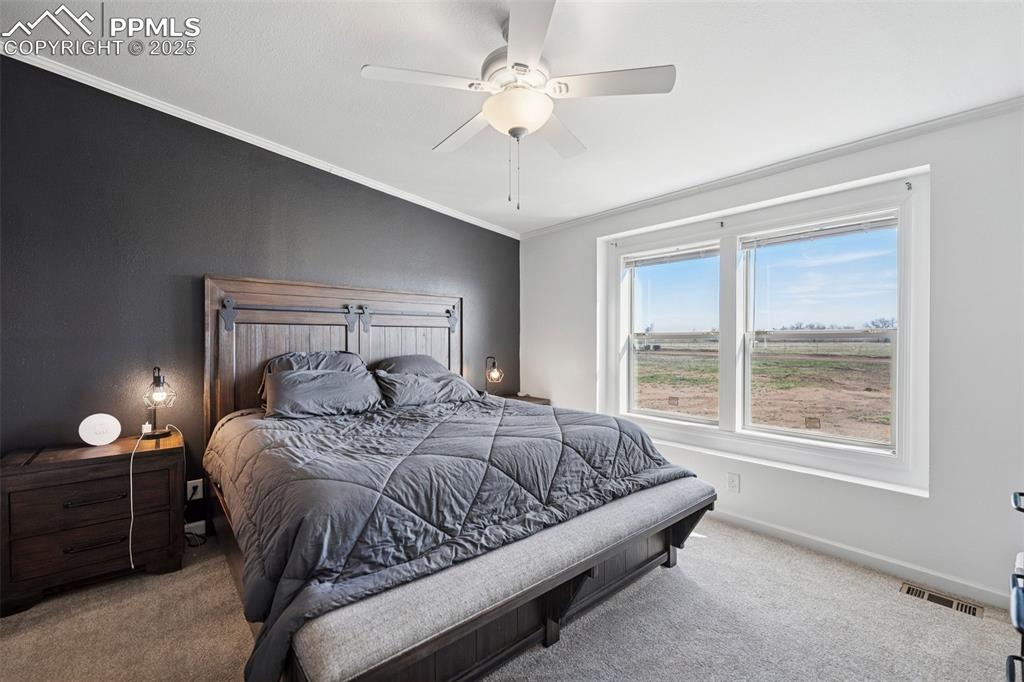
Carpeted bedroom featuring crown molding, ceiling fan, visible vents, and baseboards
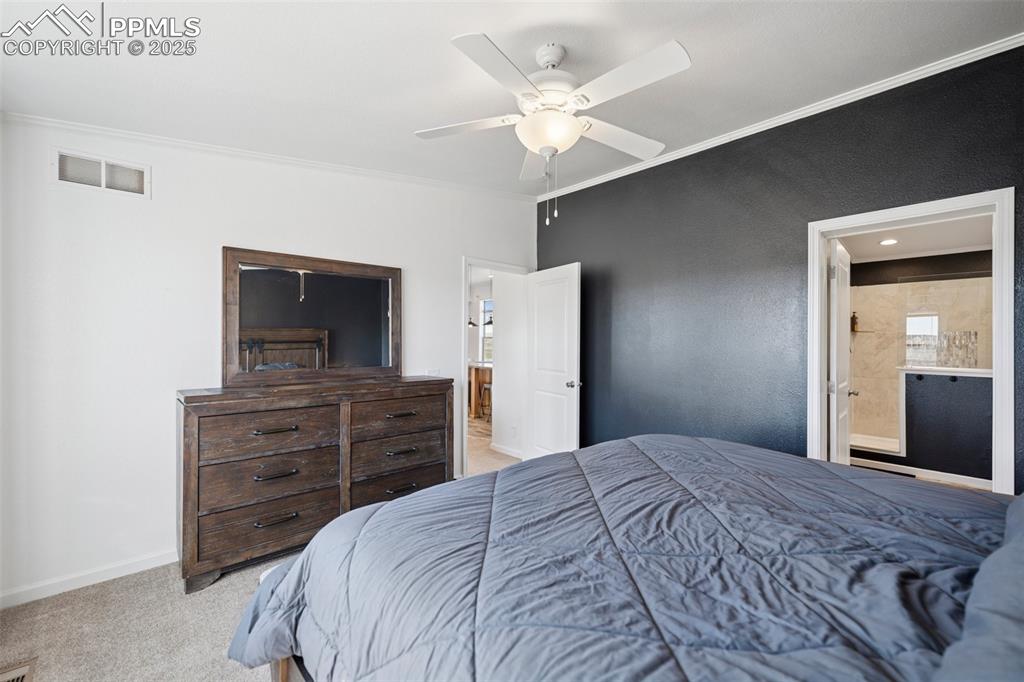
Bedroom featuring ensuite bathroom, ornamental molding, carpet, and visible vents
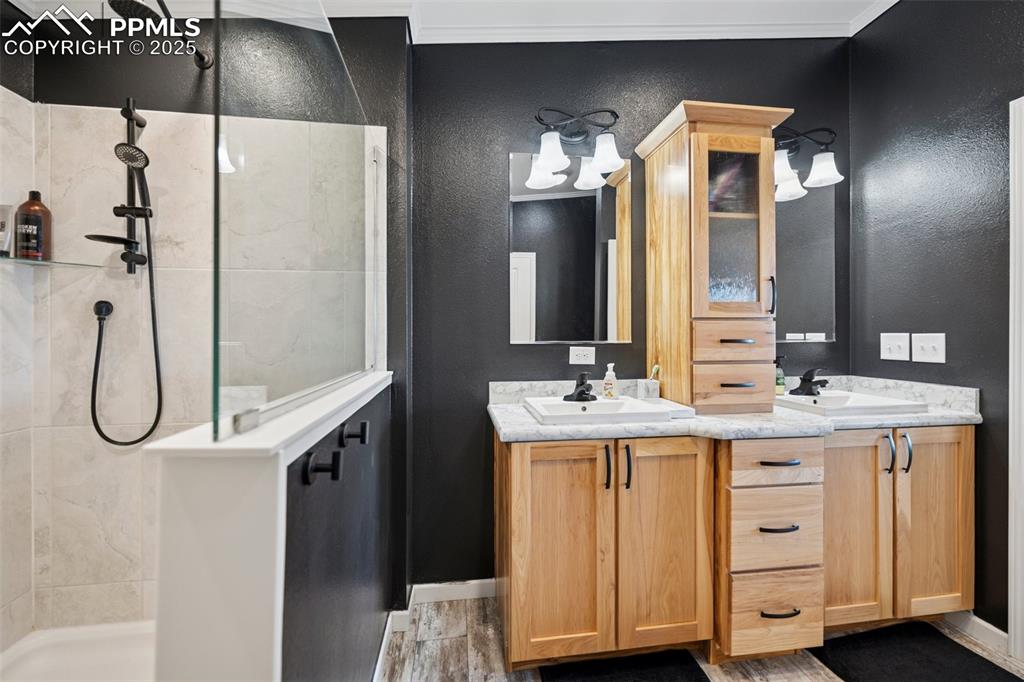
Bathroom with double vanity, a textured wall, walk in shower, and a sink
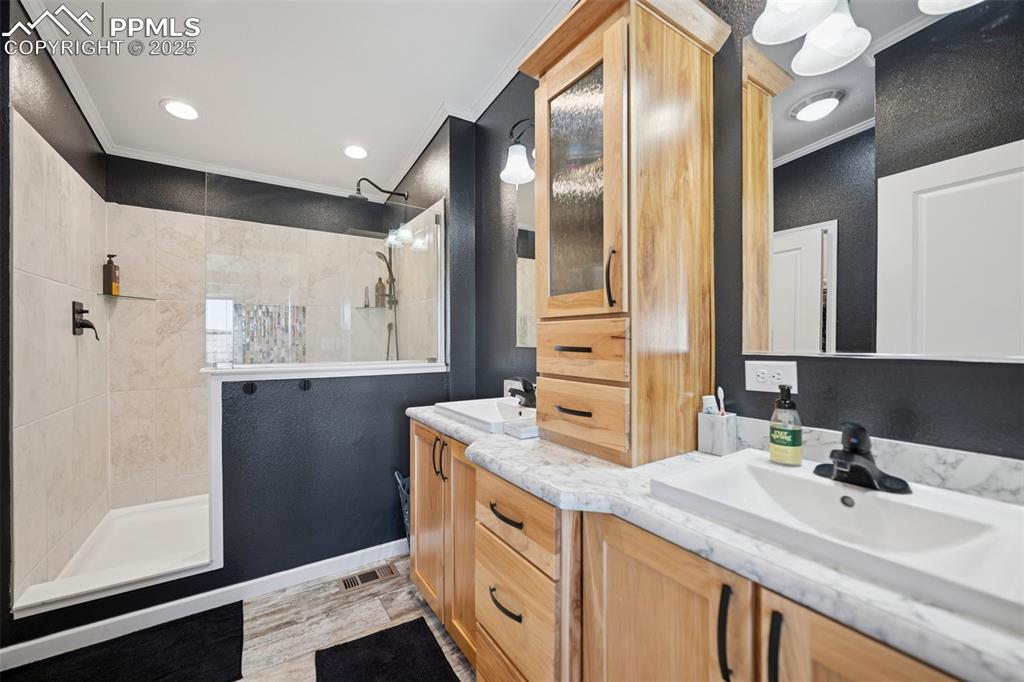
Bathroom with double vanity, ornamental molding, a walk in shower, and a sink
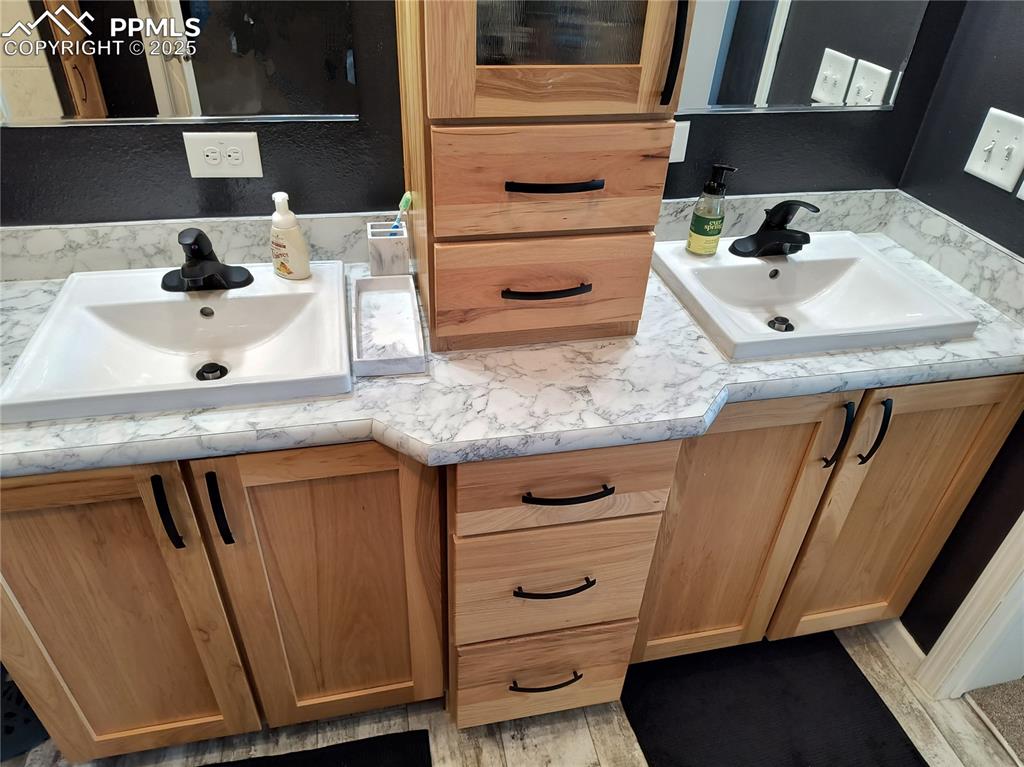
Bathroom with vanity
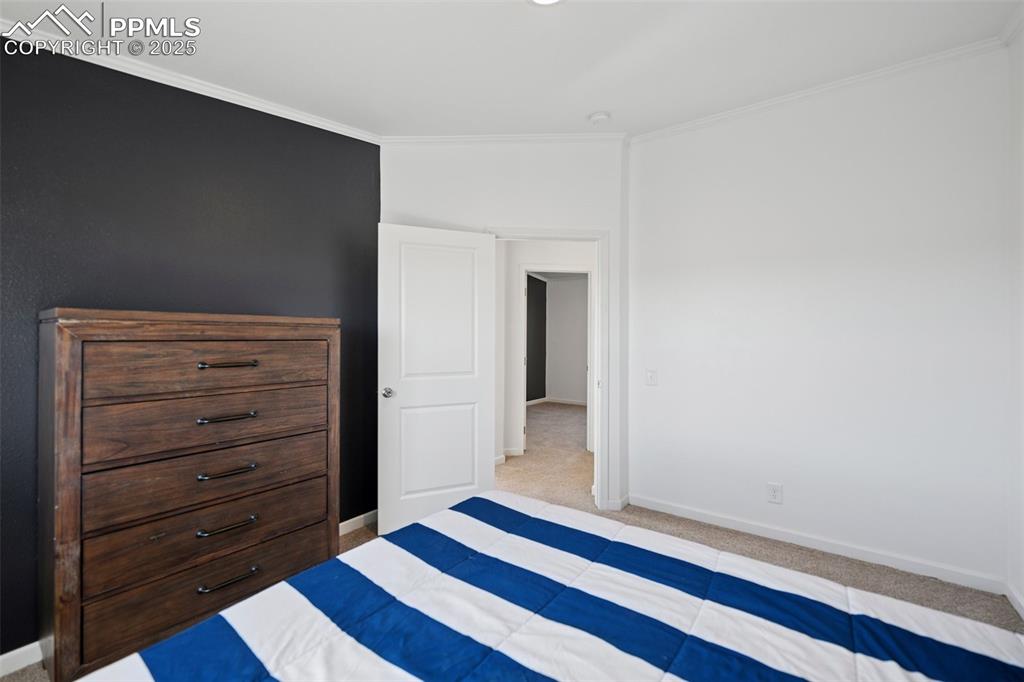
Bedroom featuring light colored carpet, ornamental molding, and baseboards
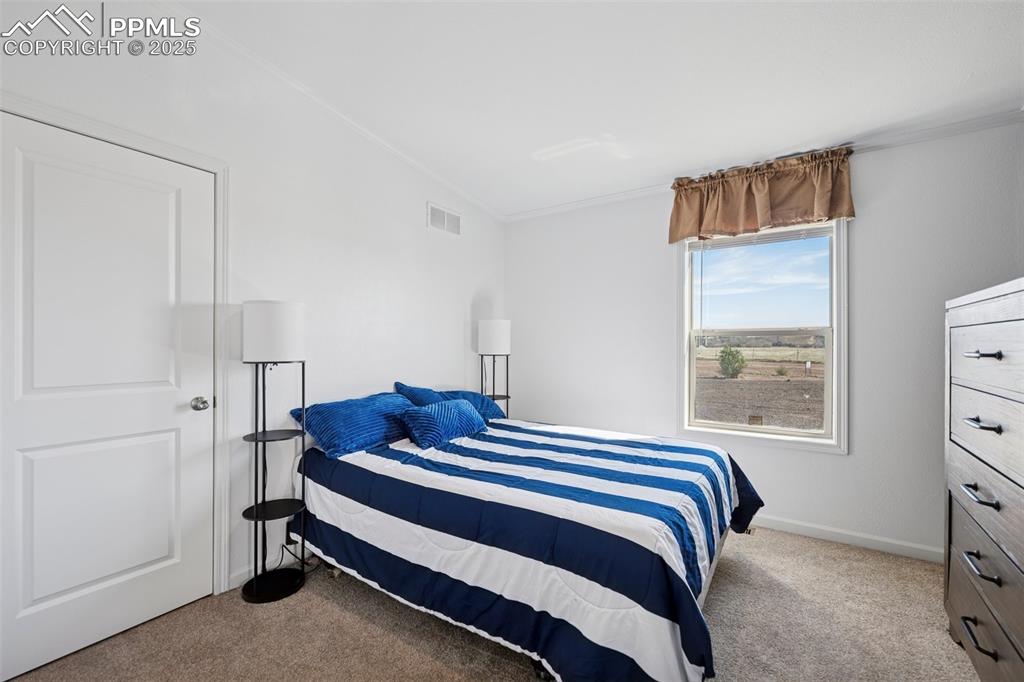
Carpeted bedroom with visible vents, baseboards, and crown molding
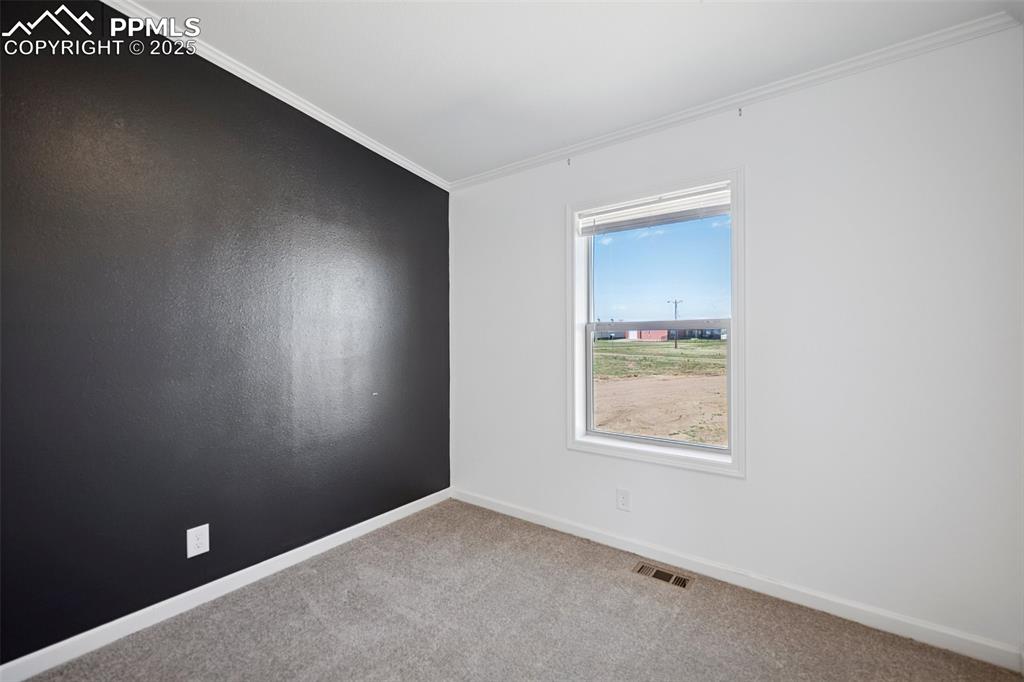
Carpeted guest bedroom room with crown molding, baseboards, and visible vents
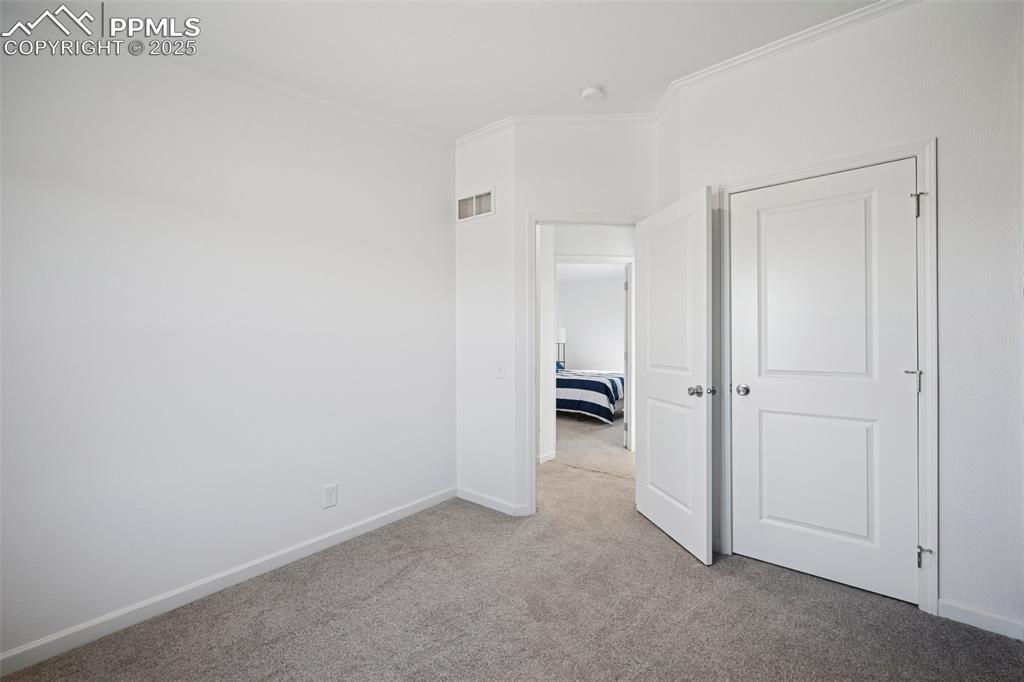
Unfurnished bedroom with crown molding, baseboards, visible vents, and carpet
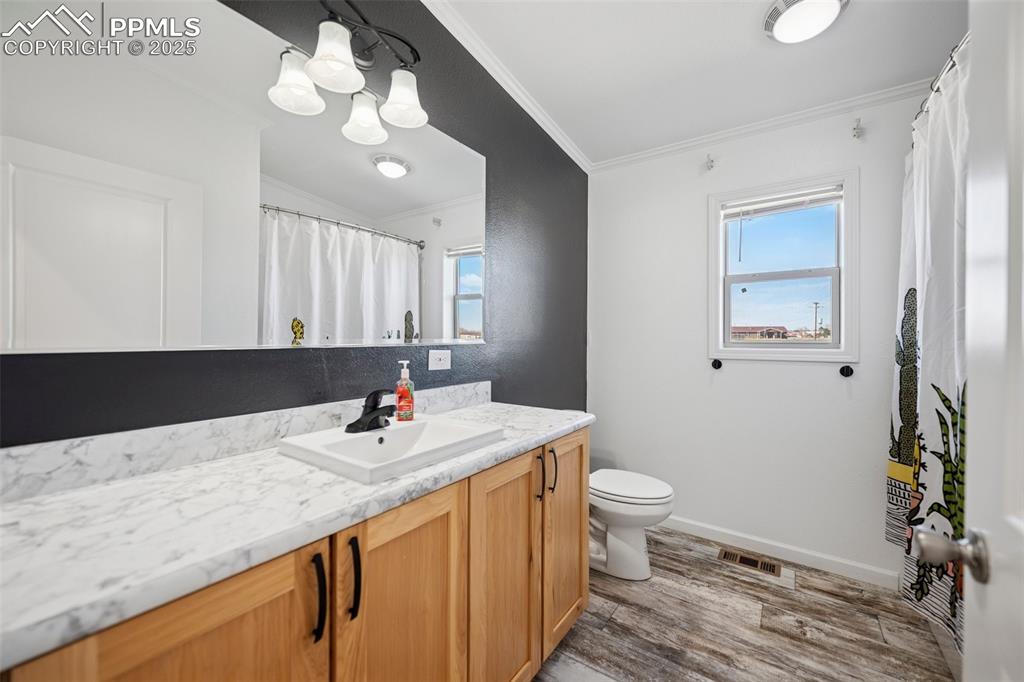
Guest bathroom
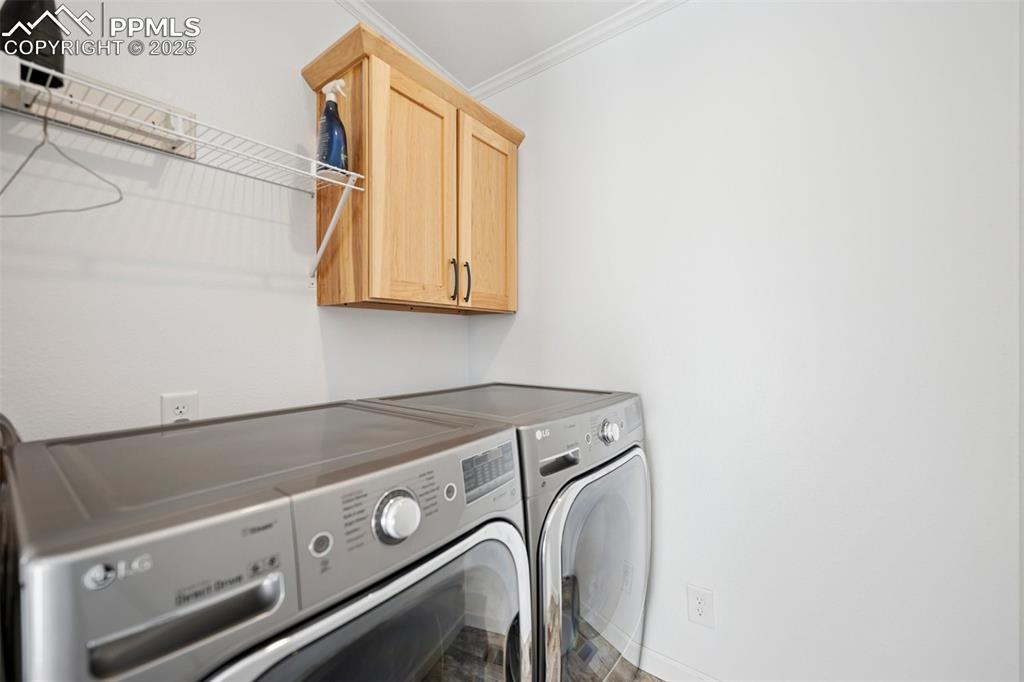
Washroom with ornamental molding, cabinet space, and washer and clothes dryer
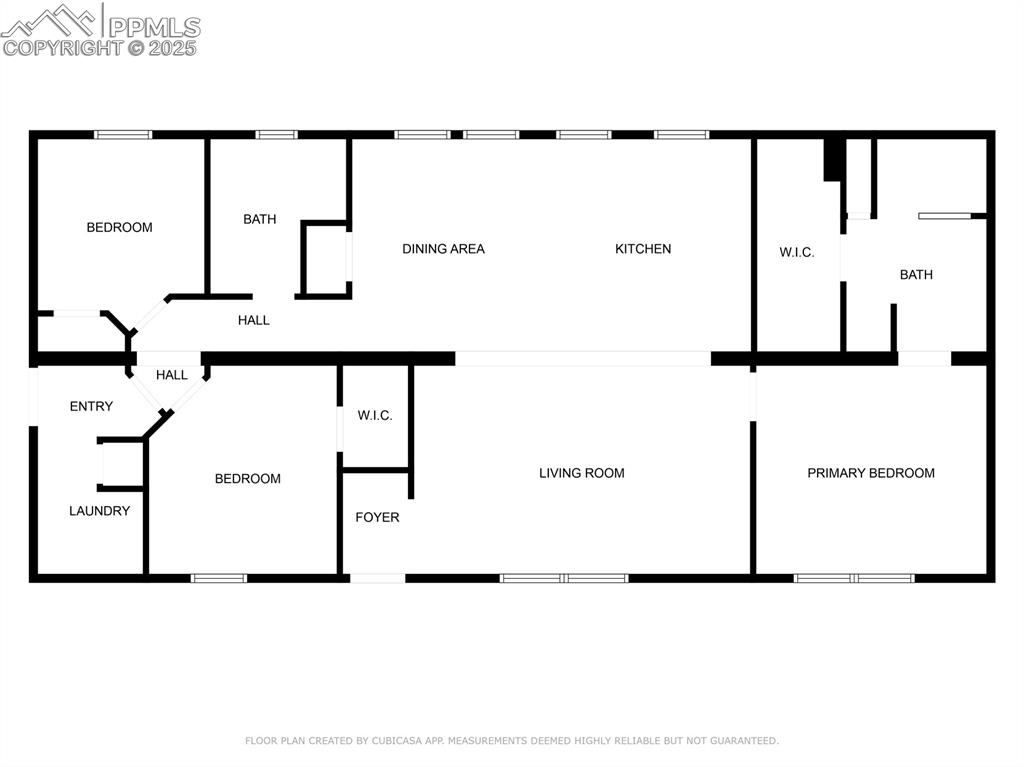
Plan
Disclaimer: The real estate listing information and related content displayed on this site is provided exclusively for consumers’ personal, non-commercial use and may not be used for any purpose other than to identify prospective properties consumers may be interested in purchasing.