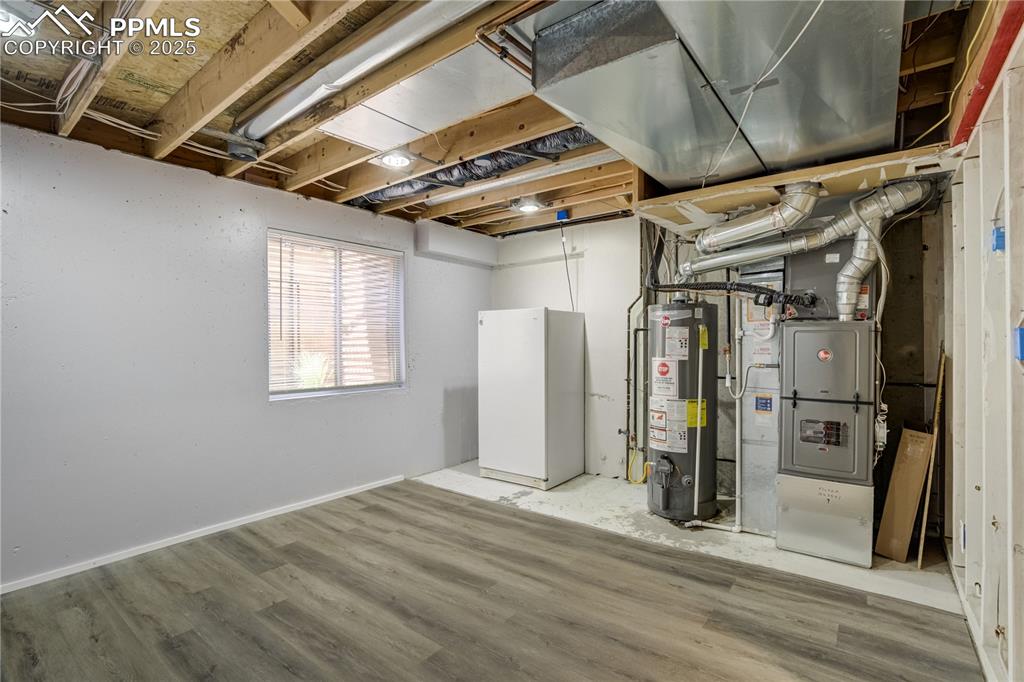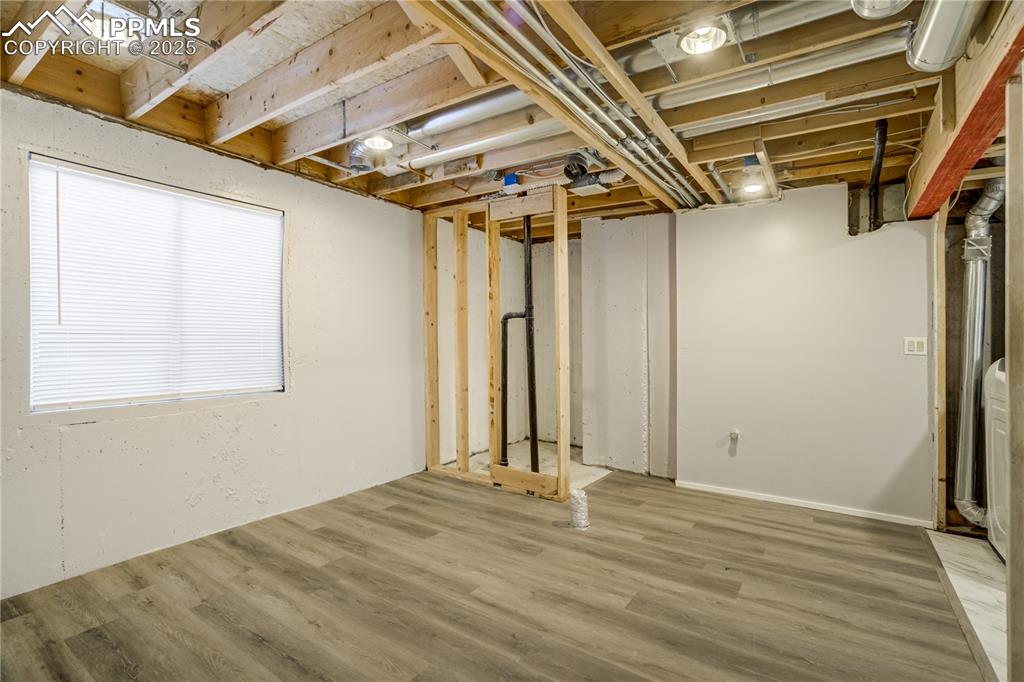6840 Goldcrest Court, Colorado Springs, CO, 80919

View of front of home with board and batten siding and uncovered parking

Multi unit property featuring a chimney, brick siding, board and batten siding, and a front yard

Unfurnished living room with wood finished floors, stairway, and baseboards

Unfurnished living room with wood finished floors, a tiled fireplace, baseboards, and recessed lighting

Detailed view of wood finished floors, a tiled fireplace, and baseboards

Unfurnished living room with a tiled fireplace, wood finished floors, baseboards, and recessed lighting

Foyer with plenty of natural light, baseboards, stairway, and wood finished floors

Kitchen with blue cabinetry, a chandelier, wood finished floors, lofted ceiling, and tasteful backsplash

Kitchen with blue cabinets, appliances with stainless steel finishes, dark countertops, a peninsula, and a chandelier

Kitchen with stainless steel appliances, blue cabinets, a peninsula, and decorative backsplash

Other

Kitchen featuring stainless steel appliances, a sink, blue cabinetry, a peninsula, and dark countertops

Kitchen featuring stainless steel appliances, a sink, blue cabinetry, and open shelves

Kitchen with stainless steel appliances, a sink, blue cabinets, and tasteful backsplash

Kitchen featuring stainless steel appliances, a sink, blue cabinets, open shelves, and light wood-style floors

Kitchen featuring blue cabinets, dark countertops, a sink, and backsplash

Bathroom featuring a chandelier, wood finished floors, vanity, tasteful backsplash, and baseboards

Half bathroom featuring vanity and toilet

Stairs featuring wood finished floors, baseboards, and recessed lighting

Staircase featuring carpet floors, baseboards, and a ceiling fan

Empty room featuring carpet flooring, baseboards, and ceiling fan

Carpeted spare room featuring a ceiling fan and baseboards

Unfurnished bedroom featuring multiple windows, carpet, a closet, and baseboards

Half bath featuring toilet, vanity, ceiling fan, and baseboards

Bathroom view of a tile shower

Carpeted empty room featuring ceiling fan, baseboards, and lofted ceiling

Carpeted empty room with a ceiling fan, lofted ceiling, and baseboards

Unfurnished bedroom featuring dark carpet, baseboards, a closet, and ceiling fan

Bathroom featuring toilet, vanity, and a shower

Bathroom with shower / tub combo

Bathroom featuring vanity, vaulted ceiling, and baseboards

Stairway with carpet floors, a textured wall, and baseboards

Laundry room with washing machine and clothes dryer

Basement featuring wood finished floors and baseboards

Basement with gas water heater, heating unit, and wood finished floors

Unfinished below grade area with water heater, washer / dryer, heating unit, and wood finished floors

Laundry area featuring separate washer and dryer and light wood-style floors

Below grade area with wood finished floors

Below grade area featuring wood finished floors

Unfinished below grade area with washer and clothes dryer and wood finished floors

View of patio with central AC unit and a gate

View of patio / terrace with cooling unit and a fenced backyard

Back of property with cooling unit, a patio area, board and batten siding, and fence

Rear view of house with fence, cooling unit, and board and batten siding

View of patio / terrace featuring fence

Rear view of house featuring board and batten siding
Disclaimer: The real estate listing information and related content displayed on this site is provided exclusively for consumers’ personal, non-commercial use and may not be used for any purpose other than to identify prospective properties consumers may be interested in purchasing.