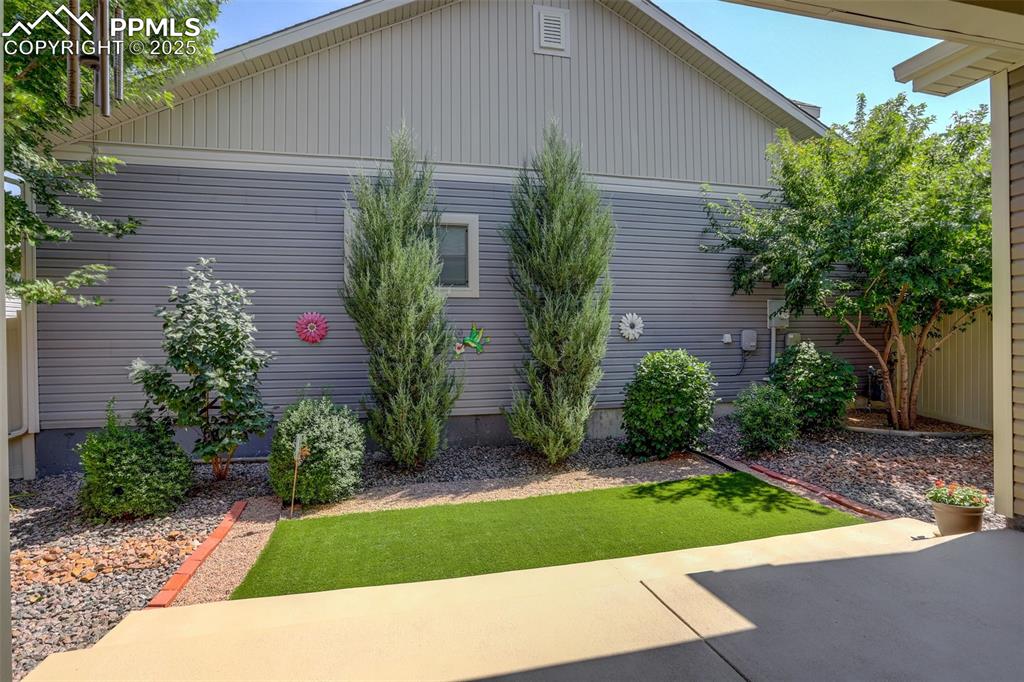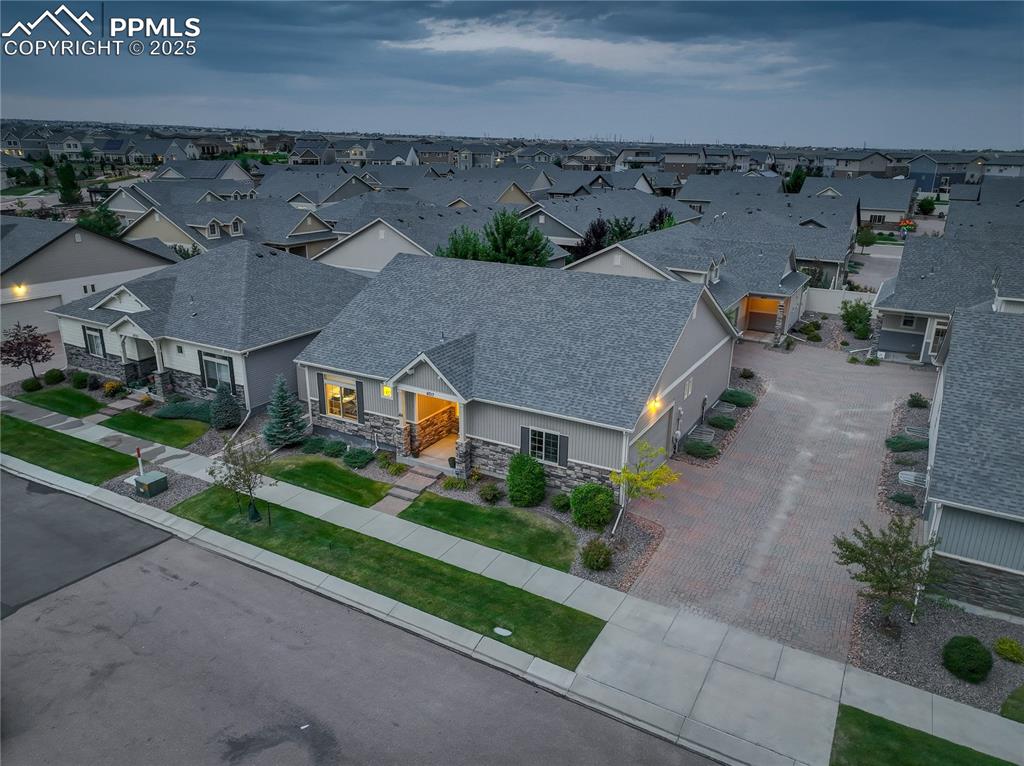6717 Golden Briar Lane, Colorado Springs, CO, 80927

Front of Structure

Front of Structure

Front of Structure

Front of Structure

Side of Structure

Entry featuring LVP and open layout

Large island with granite countertops

Stainless steel appliances

Kitchen

Abundant natural light, large windows, and open concept feel

Living Room

Living Room

Living Room

Walk-out access to covered patio and yard

Primary bedroom with en suite bathroom and lovely natural light

Bedroom

Bedroom

Bedroom

Dual vanity, zero entry shower, and large walk-in closet

Front bedroom with walk-in closet

Office

Full bath located near front bedroom

Large laundry space with window and electric hook-ups

Large unfished basement with rough-in

Basement

Community area for residents

Community

Yard

Yard

Yard

Beautiful neighborhood
Disclaimer: The real estate listing information and related content displayed on this site is provided exclusively for consumers’ personal, non-commercial use and may not be used for any purpose other than to identify prospective properties consumers may be interested in purchasing.