1882 N Rough Rock Lane, Pueblo West, CO, 81007
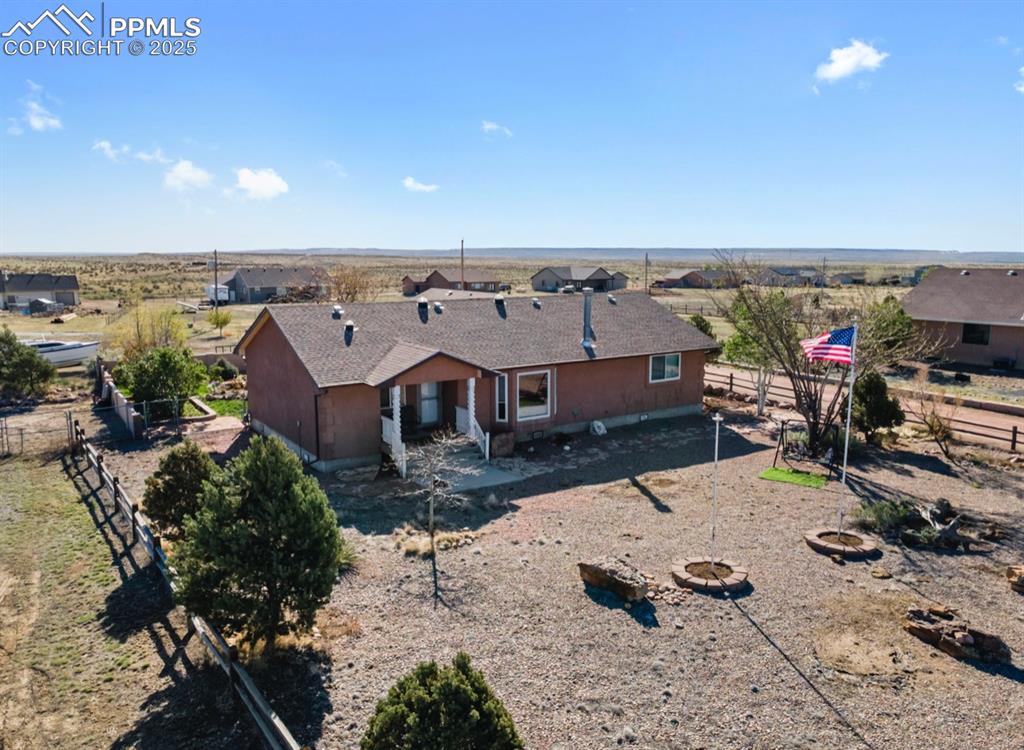
Other
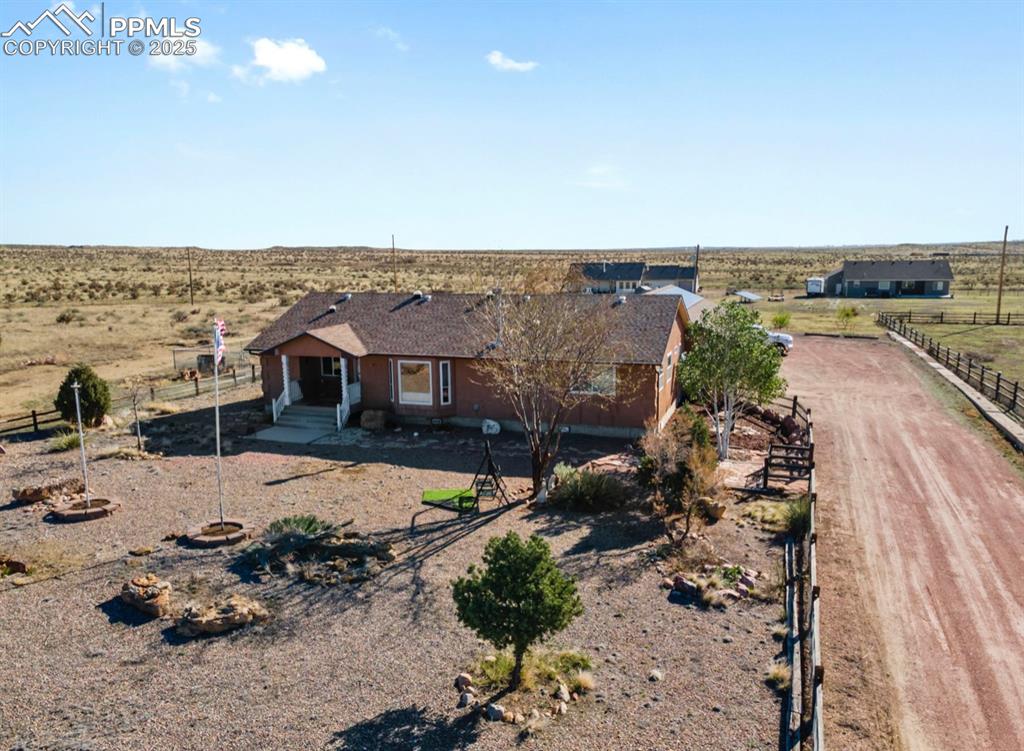
View of front of house with a rural view, fence, and dirt driveway
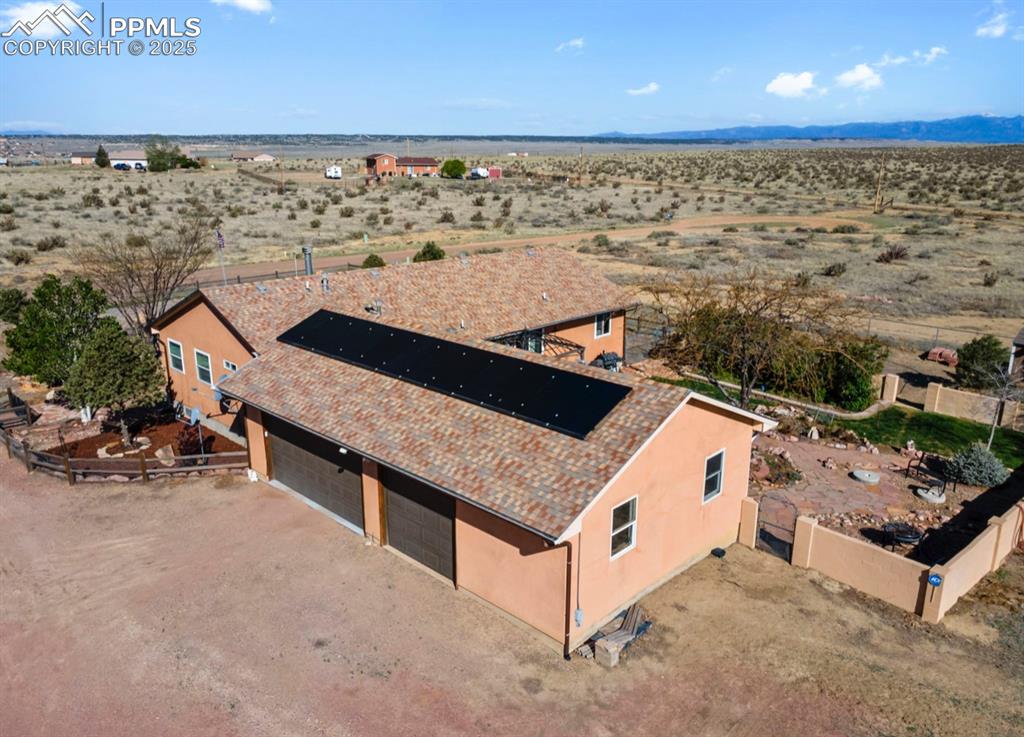
Birds eye view of property with a rural view and a desert view
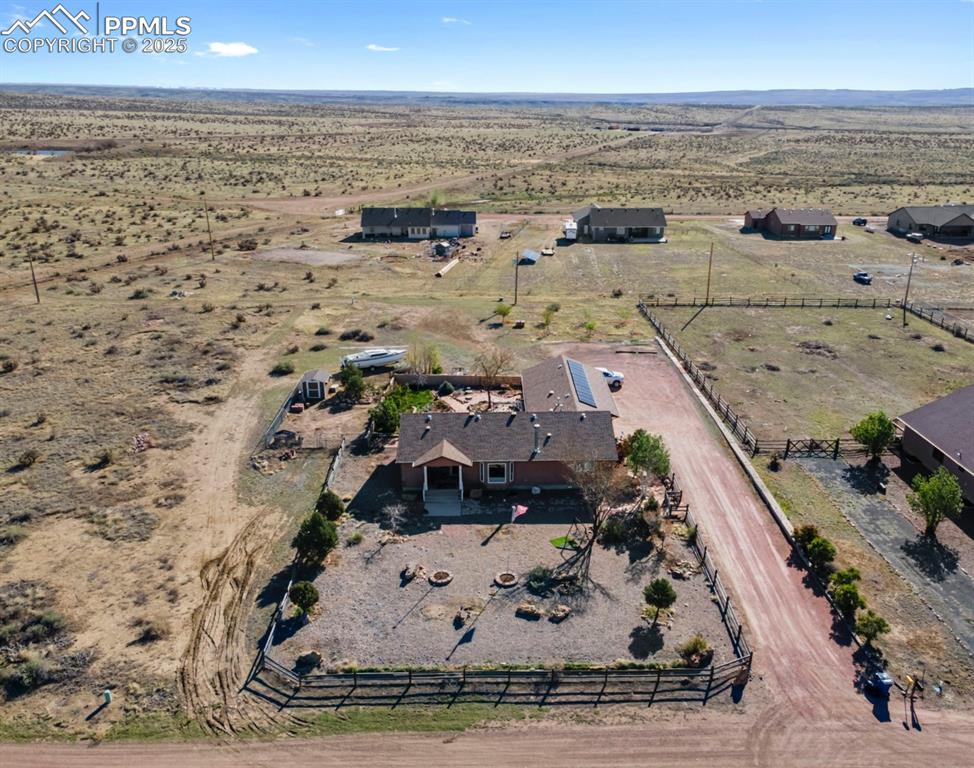
Aerial view with view of desert and a rural view
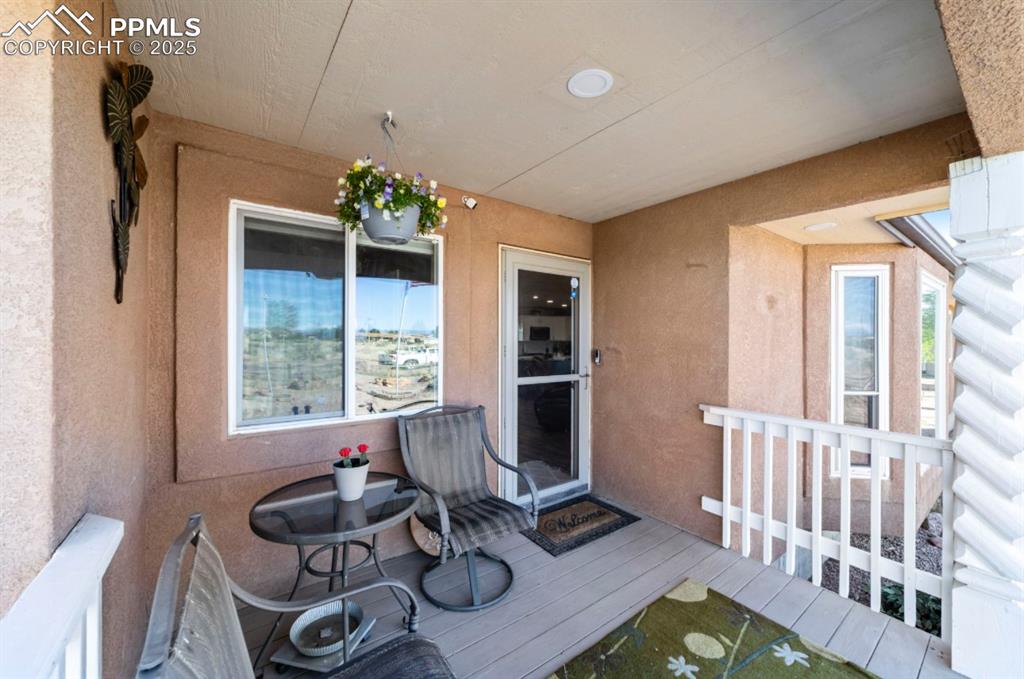
Other
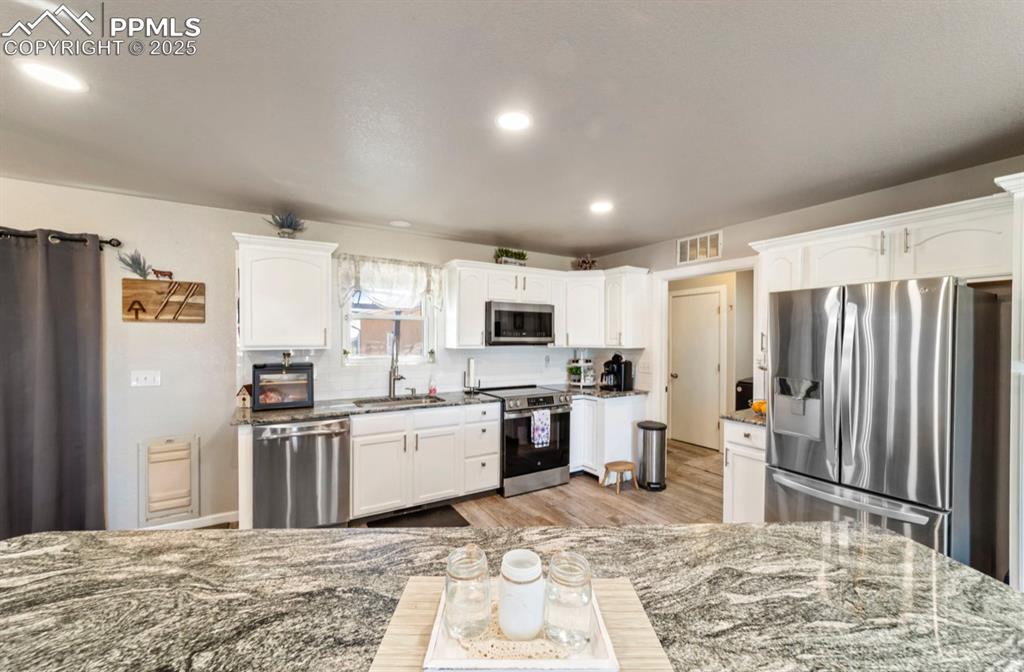
Kitchen with a sink, dark stone countertops, appliances with stainless steel finishes, and white cabinets
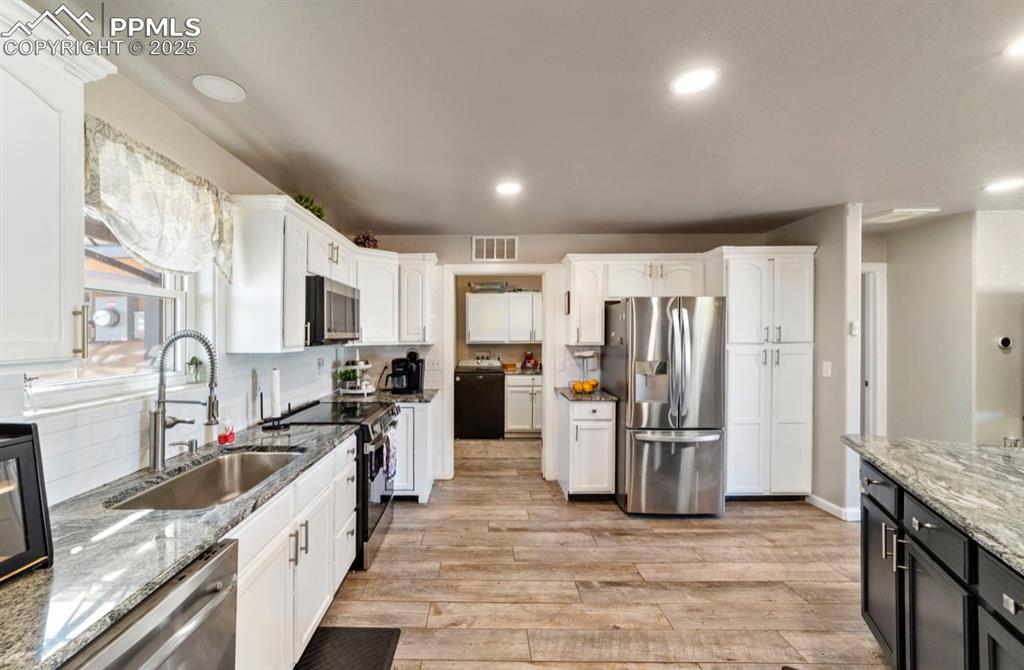
Kitchen featuring white cabinets, a sink, light wood-style flooring, washer / clothes dryer, and stainless steel appliances
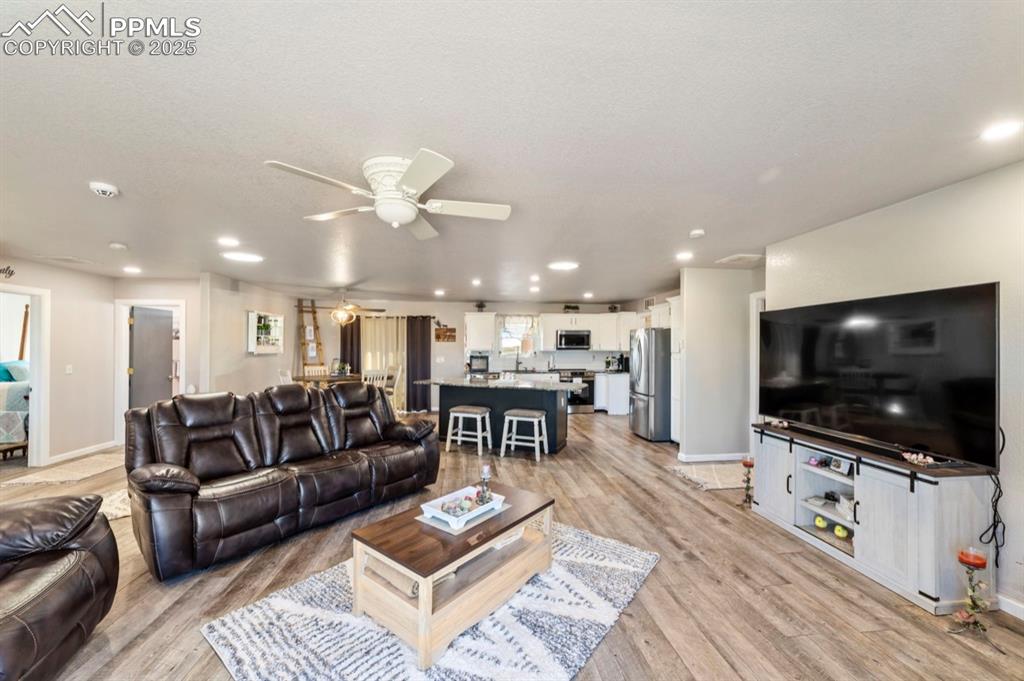
Living area featuring light wood-type flooring, recessed lighting, baseboards, and ceiling fan
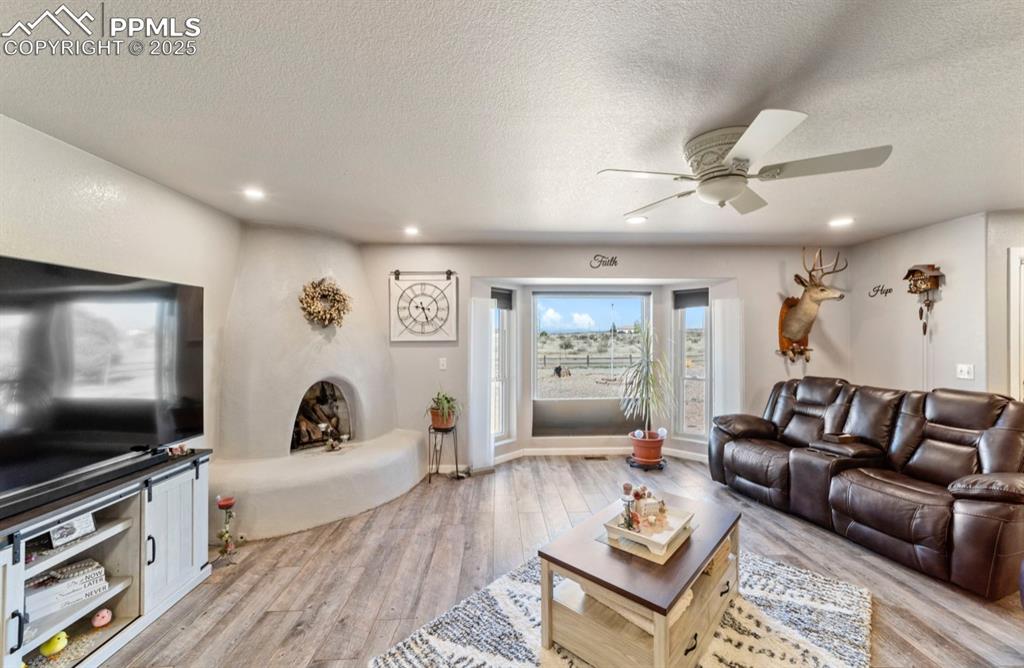
Living area with a textured ceiling, a ceiling fan, recessed lighting, and light wood-style flooring
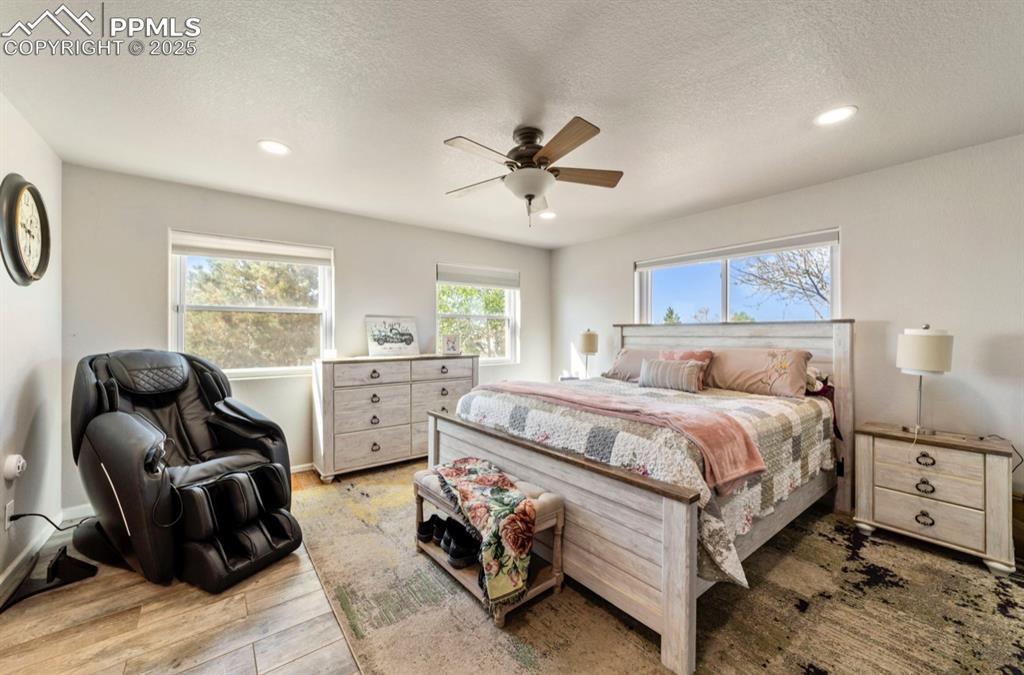
Bedroom with light wood-style floors, recessed lighting, and a textured ceiling
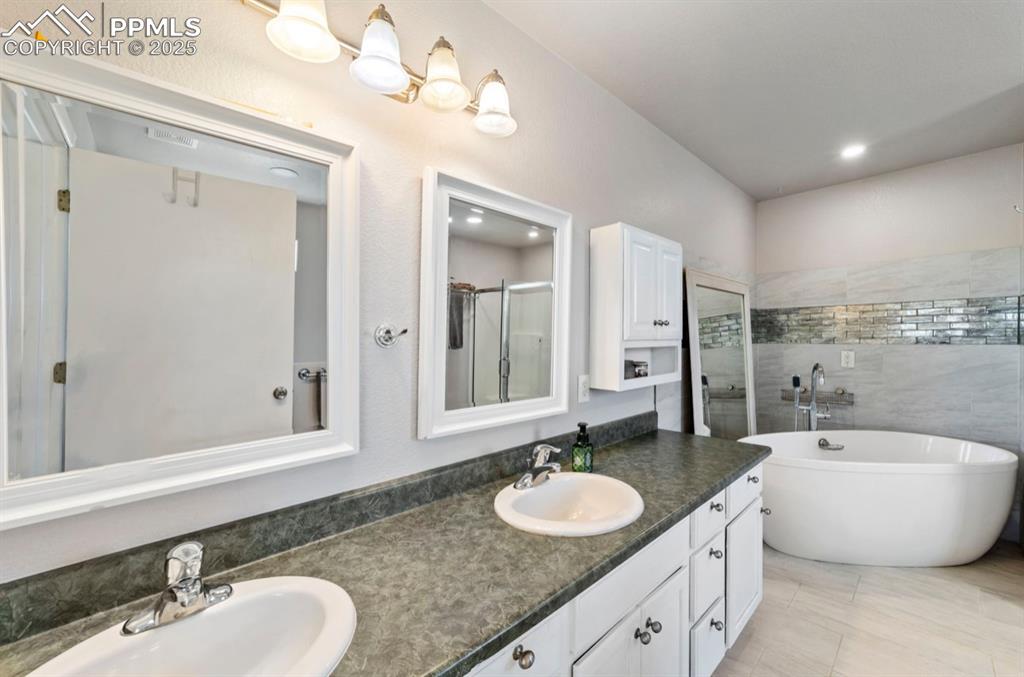
Full bathroom with a sink, walk in shower, double vanity, and a freestanding bath
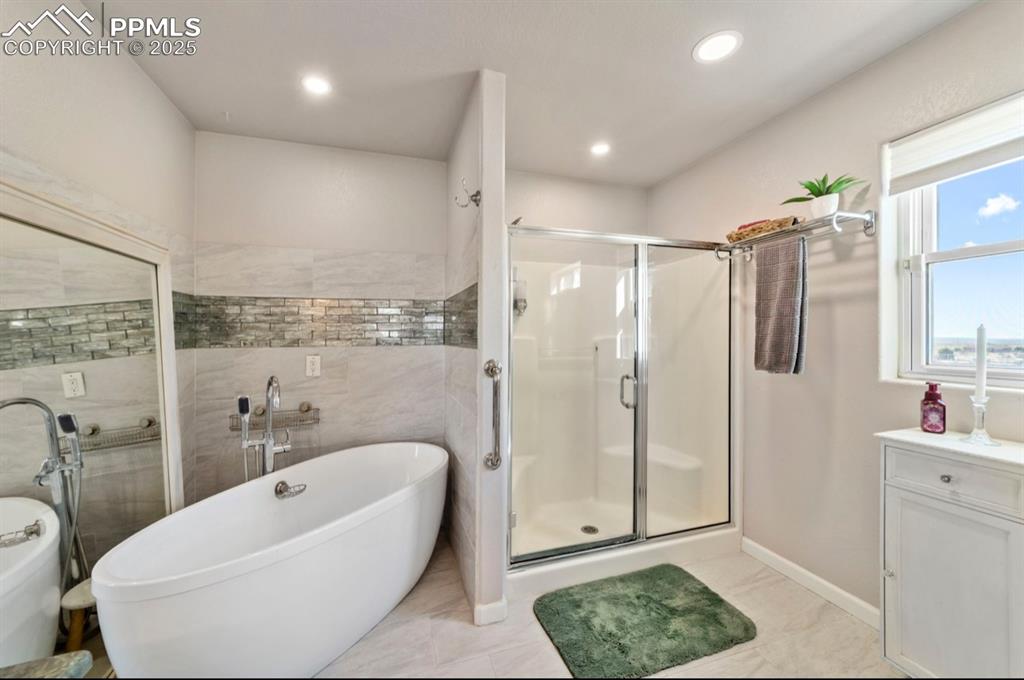
Bathroom with vanity, baseboards, recessed lighting, a soaking tub, and a shower stall
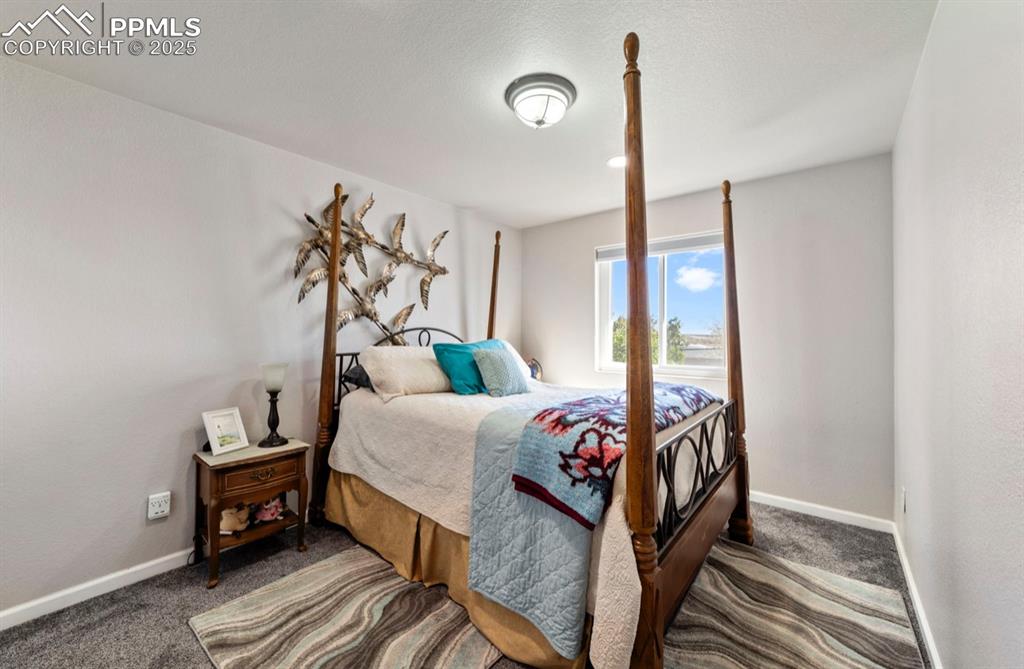
Bedroom featuring baseboards and carpet flooring
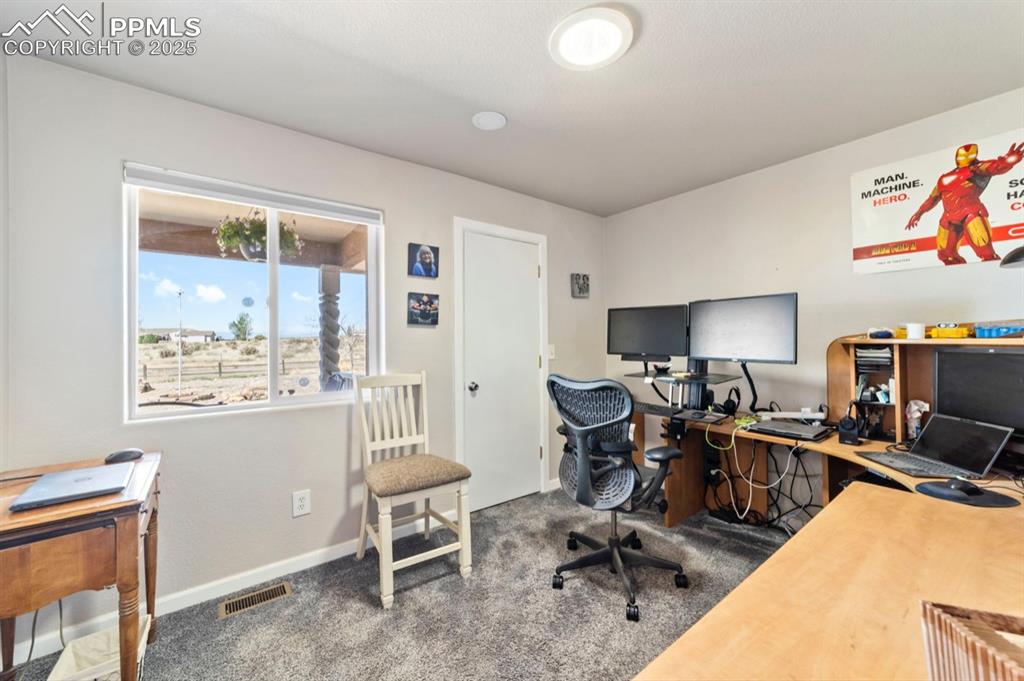
Office featuring carpet floors, baseboards, and visible vents
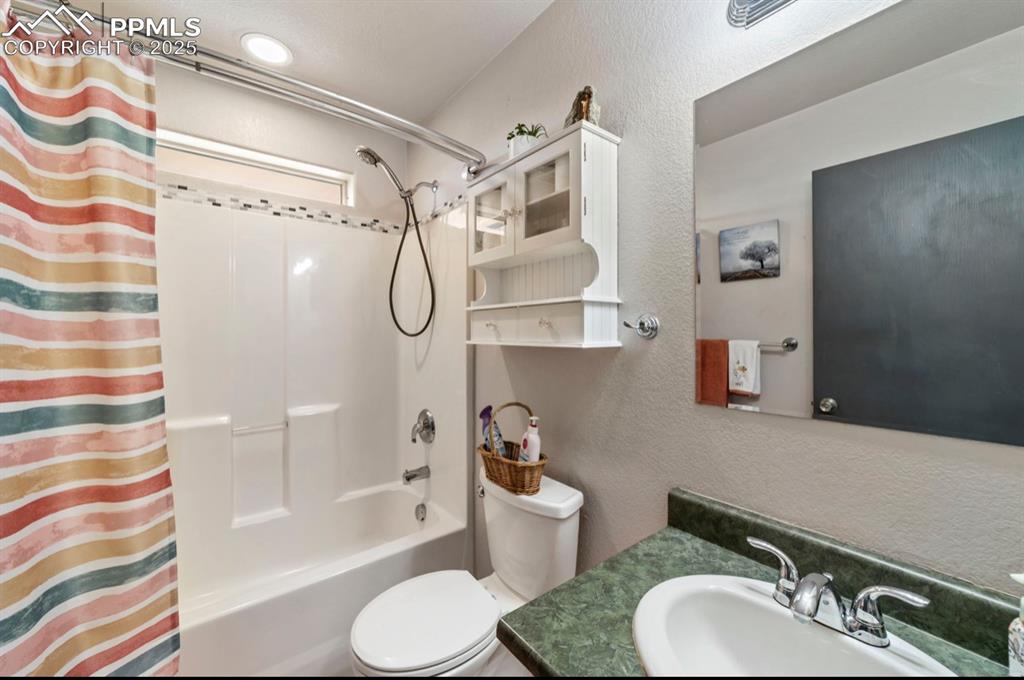
Bathroom with vanity, toilet, a textured wall, and shower / bath combo with shower curtain
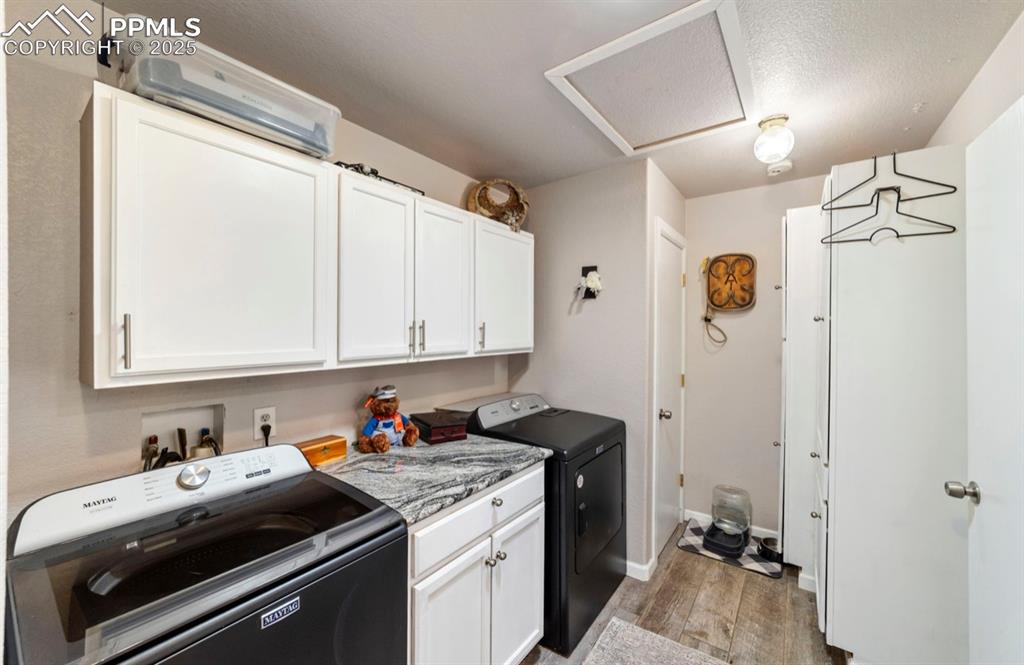
Laundry area featuring washer and dryer, cabinet space, light wood-style flooring, attic access, and baseboards
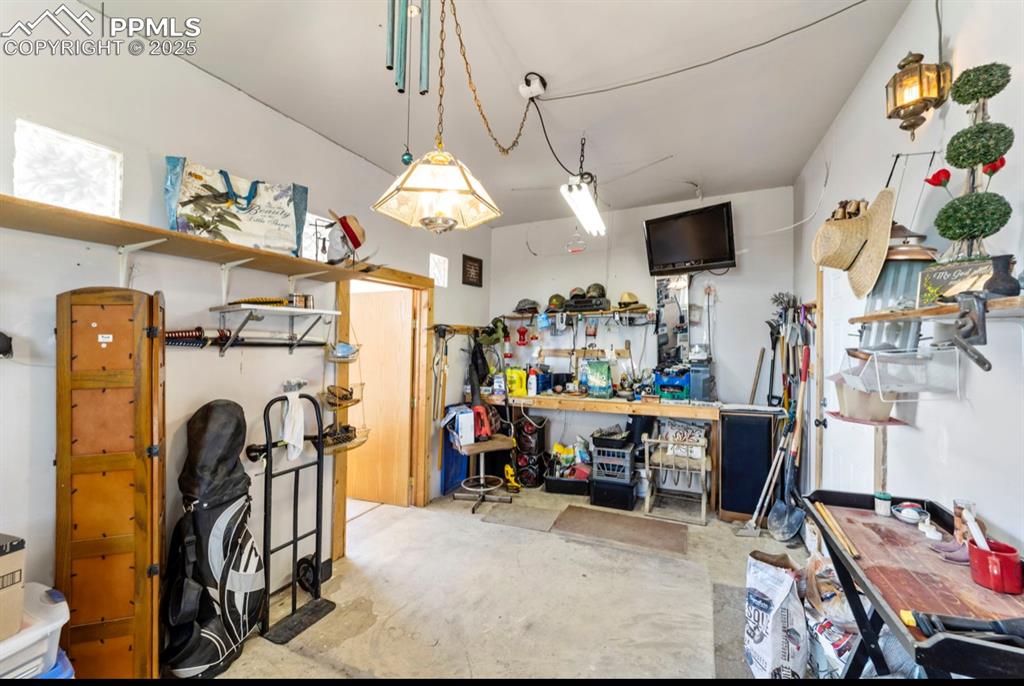
Garage with a workshop area
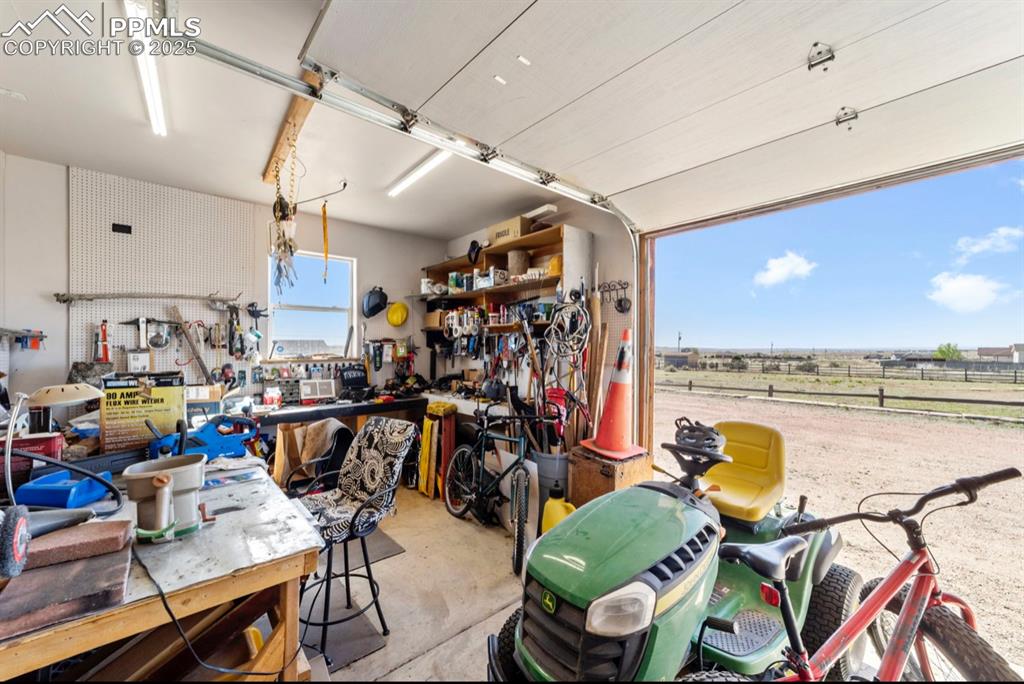
Garage with a workshop area
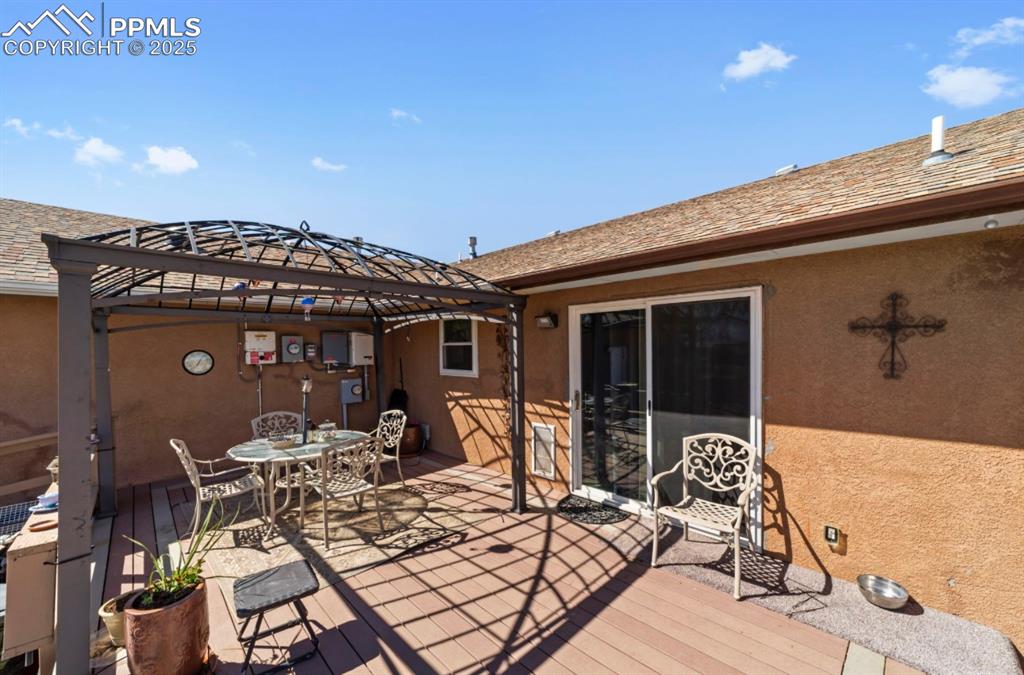
Wooden deck featuring a gazebo and outdoor dining space
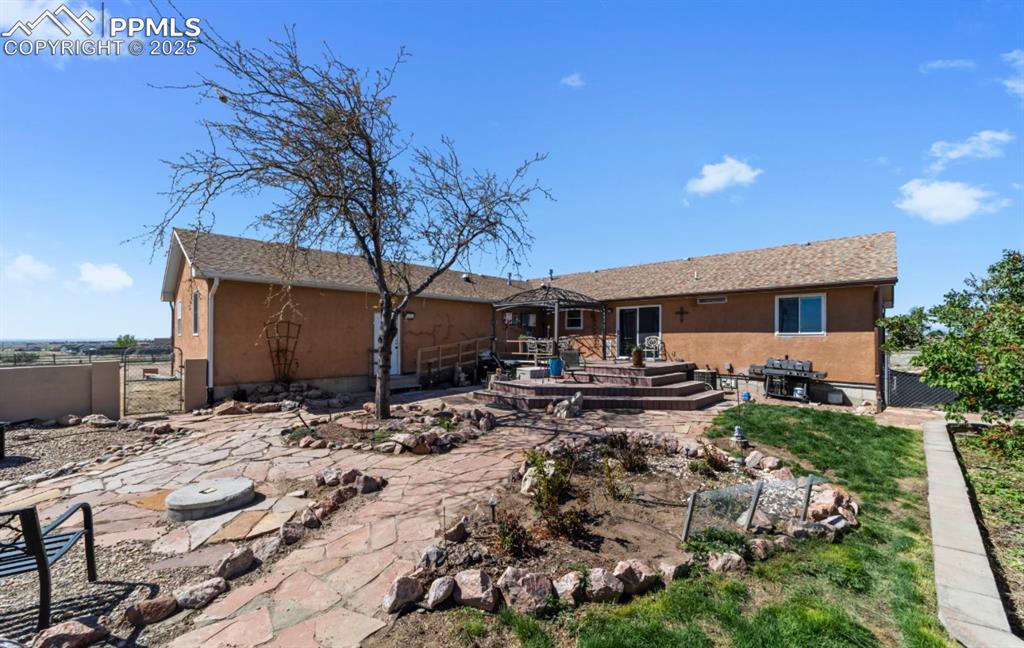
Rear view of property featuring fence, a gate, a patio, and stucco siding
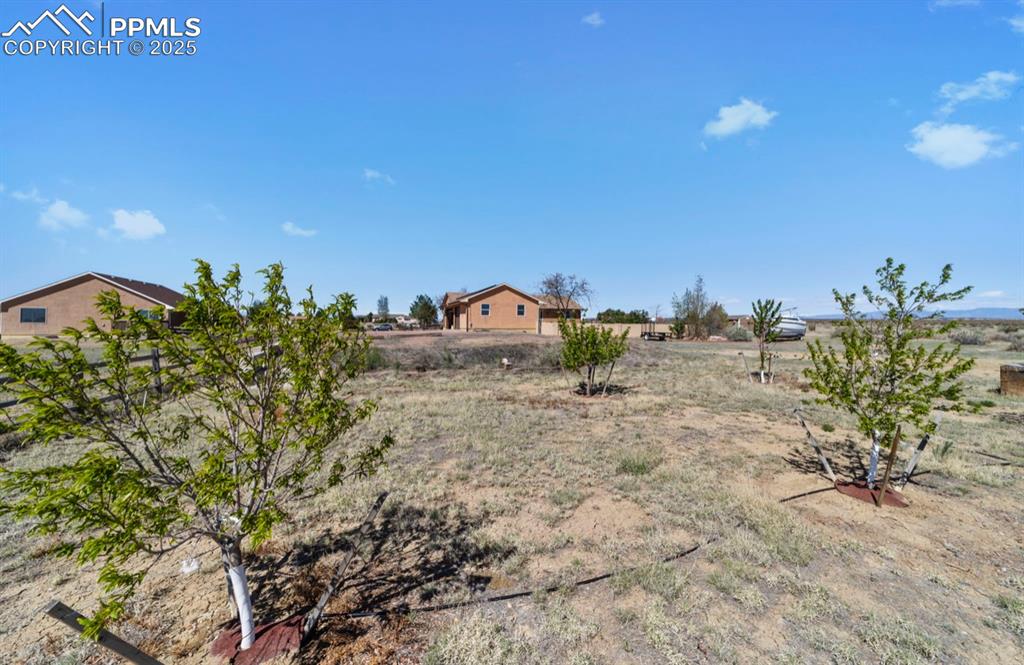
View of yard featuring a rural view
Disclaimer: The real estate listing information and related content displayed on this site is provided exclusively for consumers’ personal, non-commercial use and may not be used for any purpose other than to identify prospective properties consumers may be interested in purchasing.