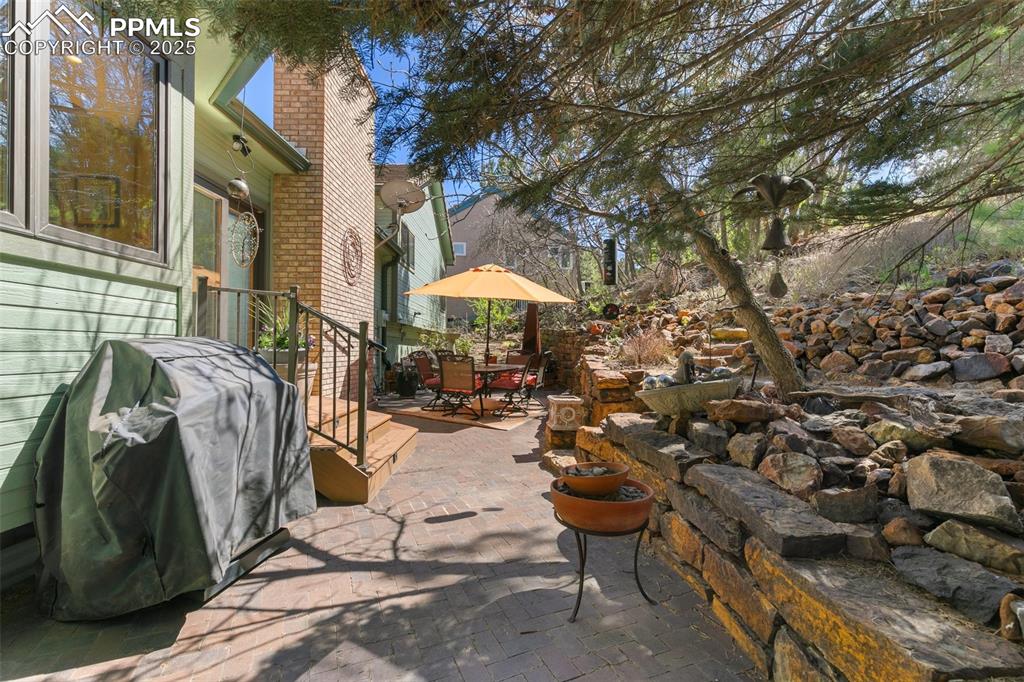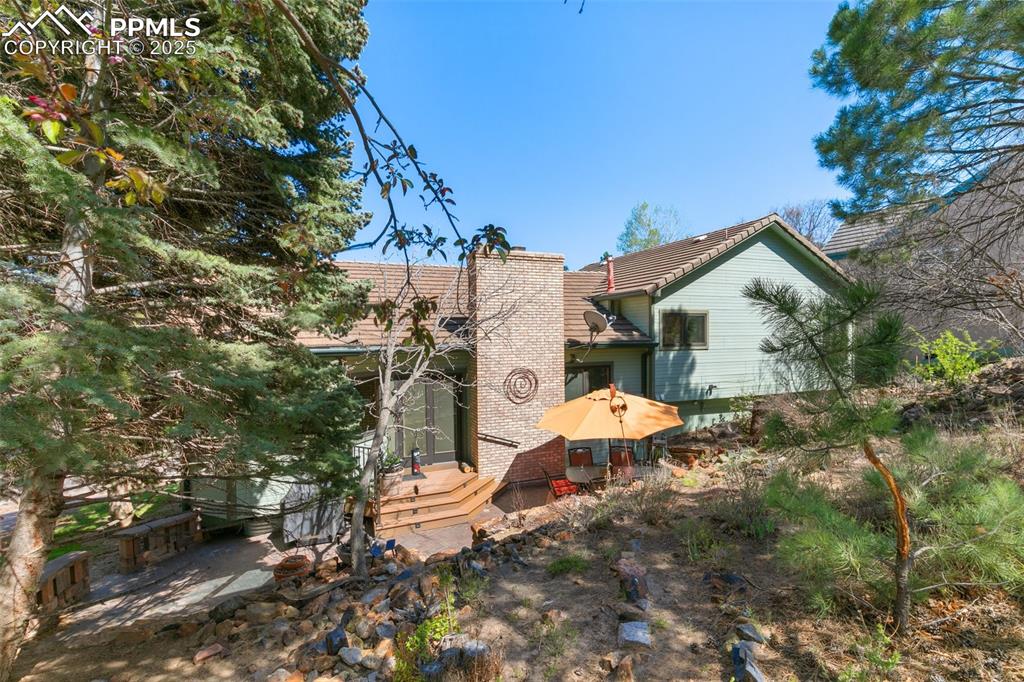1045 Golden HIlls Road, Colorado Springs, CO, 80919

Tri level home featuring an attached garage, concrete driveway, stairway, with brick siding

View of front of property

upgraded kitchen with breakfast bar, stainless steel appliances and granite countertops.

Kitchen featuring glass insert cabinets, backsplash, and stainless steel appliances

Kitchen has lots of storage.

breakfast nook featuring a wealth of natural light.

kitchen sink view of the attached family room.

Unfurnished family room with lofted ceiling, stairway, built in shelves, stone tile floors, and a fireplace

Virtually Staged

primary bedroom closet/workout alcove

beautiful spacious primary bathroom

primary bath featuring a freestanding bath, and a stall shower

Empty primary bedroom featuring light carpet and vaulted ceiling

Virtually Staged

second bedroom on upper level

Upper bathroom off hall.

Laundry room includes a 1/2 bath as you enter home through garage.

Full bathroom on lower level

Unfurnished bedroom with a textured ceiling, light colored carpet, a fireplace, a chandelier, and a closet

Virtually Staged

Unfurnished lower level family room featuring a fireplace, a textured ceiling, carpet floors, built in shelves, and track lighting

Virtually Staged

Unfinished Lower level 2nd family room featuring a brick fireplace, carpet floors, a textured ceiling, and track lighting

Virtually Staged

Unfurnished lower level bedroom room featuring healthy amount of natural light, a textured ceiling, and carpet

Virtually Staged

View of storage

View of home's exterior with a patio area and a chimney

Virtually Staged

View of patio / terrace

Virtually Staged

Floor plan

View of layout

Plan

Plan

Plan
Disclaimer: The real estate listing information and related content displayed on this site is provided exclusively for consumers’ personal, non-commercial use and may not be used for any purpose other than to identify prospective properties consumers may be interested in purchasing.