16990 Early Light Drive, Colorado Springs, CO, 80908
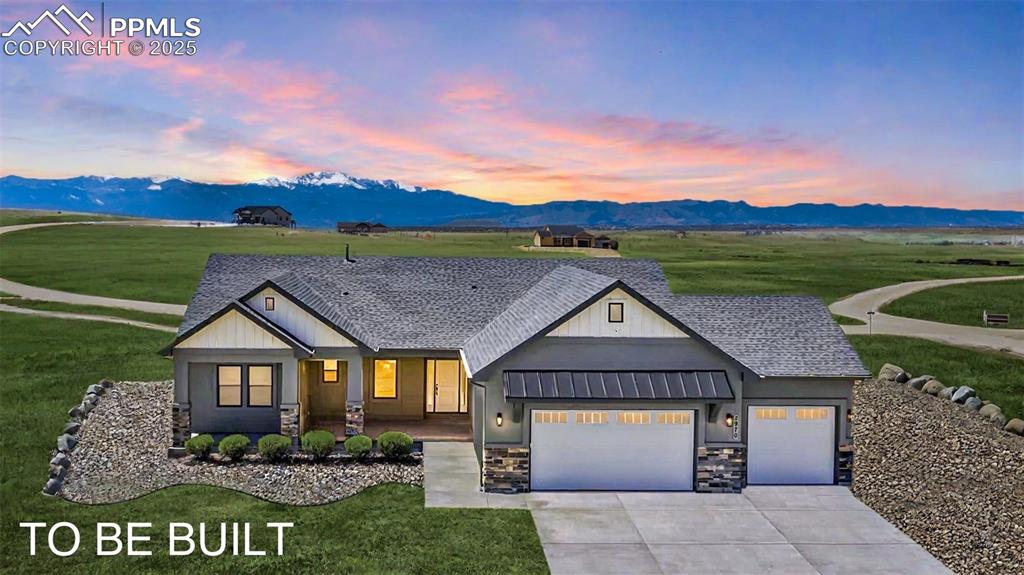
AVAILABLE TO BE BUILT
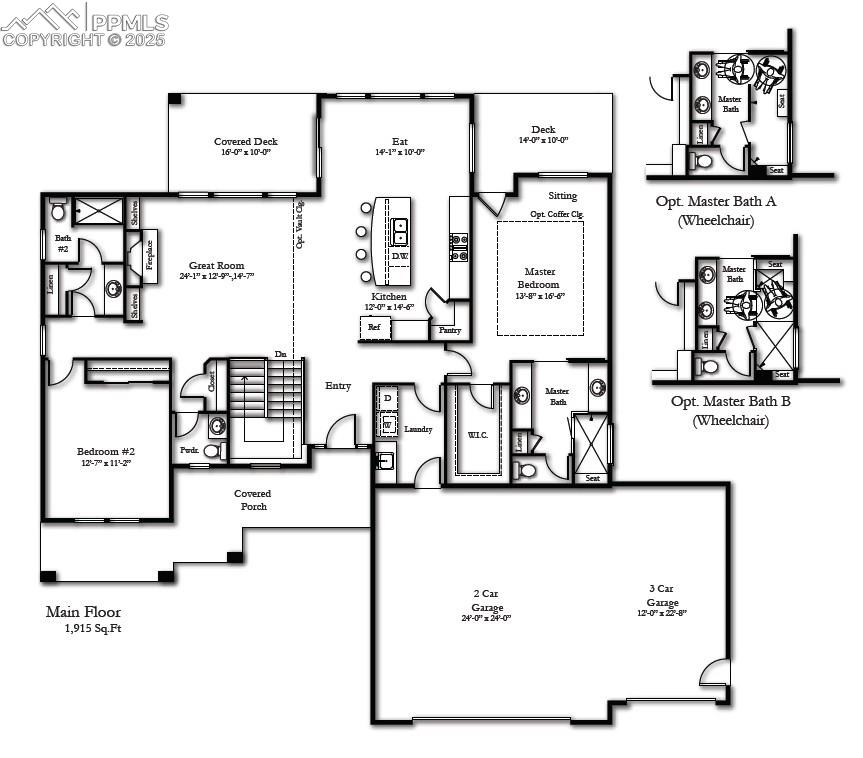
Main Floor Plan w/ Options
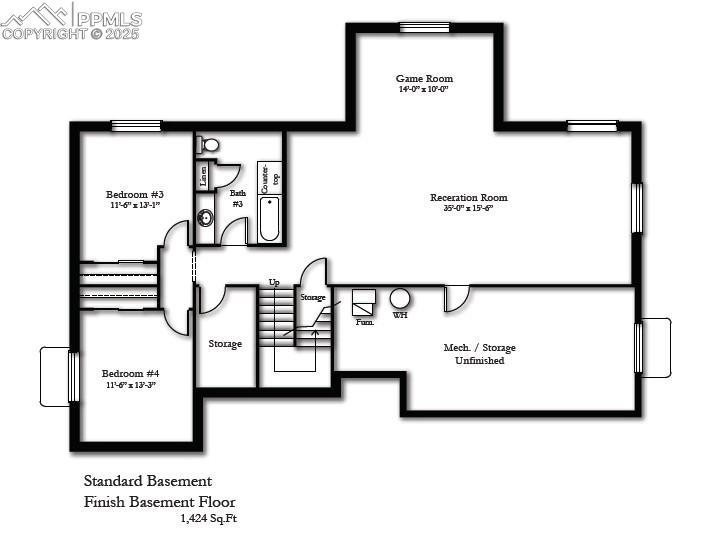
Optional Basement Finish
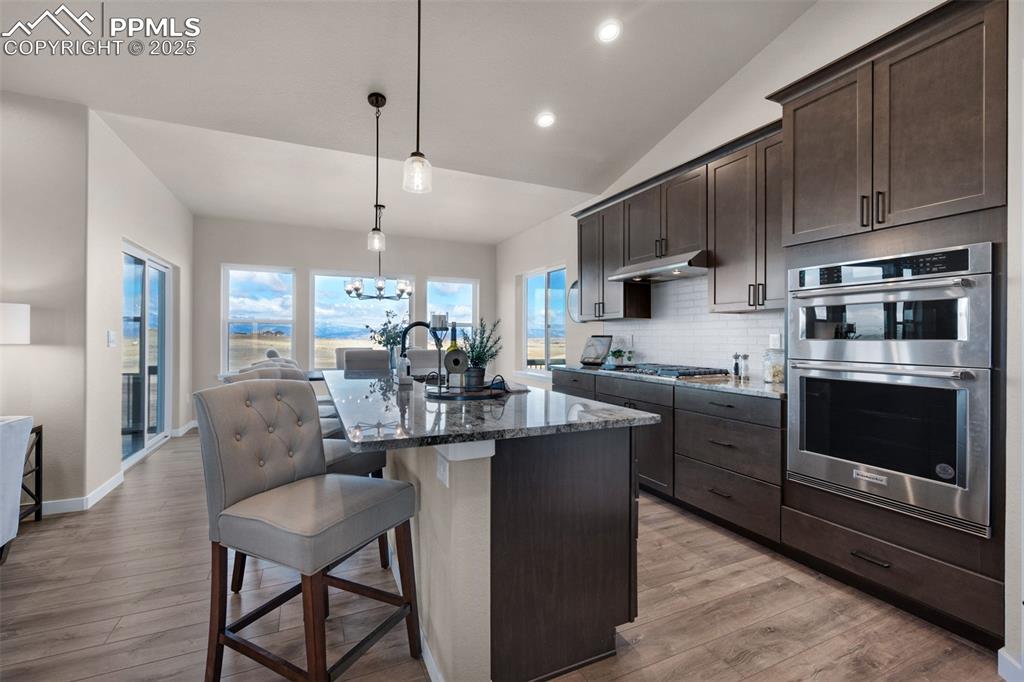
Gourmet kitchen with island and appliances with stainless steel
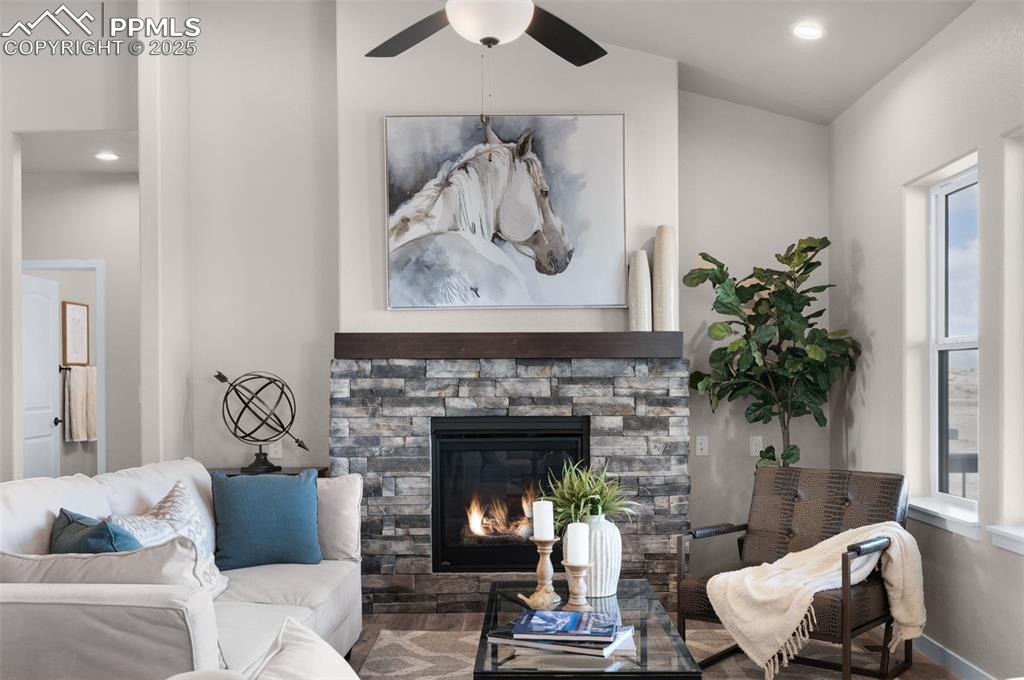
Living area with a fireplace, baseboards, recessed lighting, a ceiling fan, and vaulted ceiling
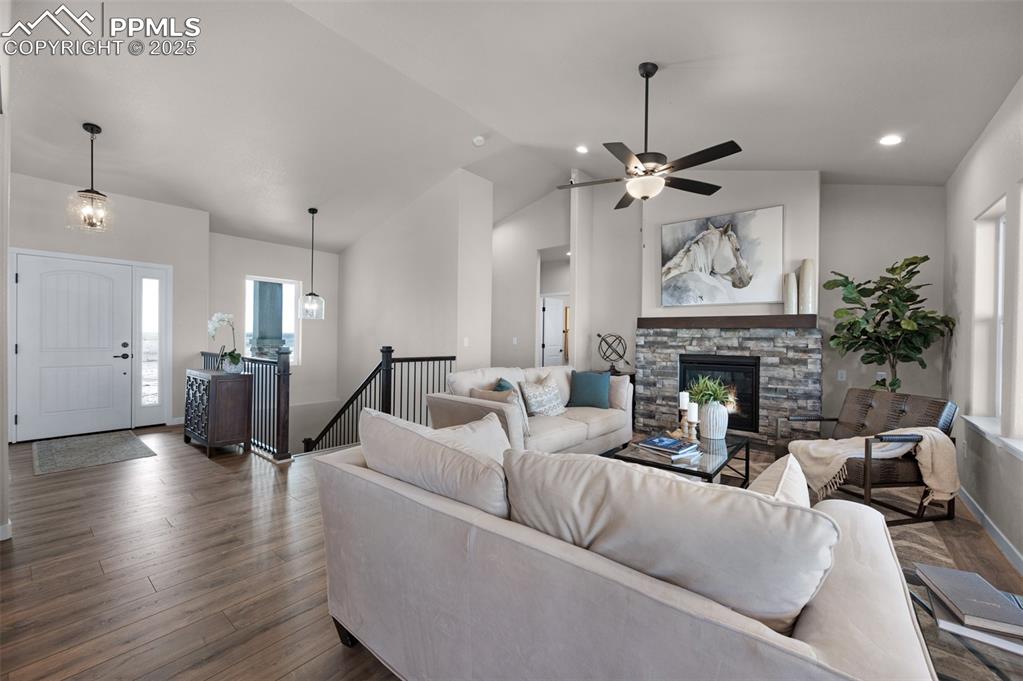
Living room featuring a stone fireplace, vaulted ceiling, dark wood-style floors, and a healthy amount of sunlight
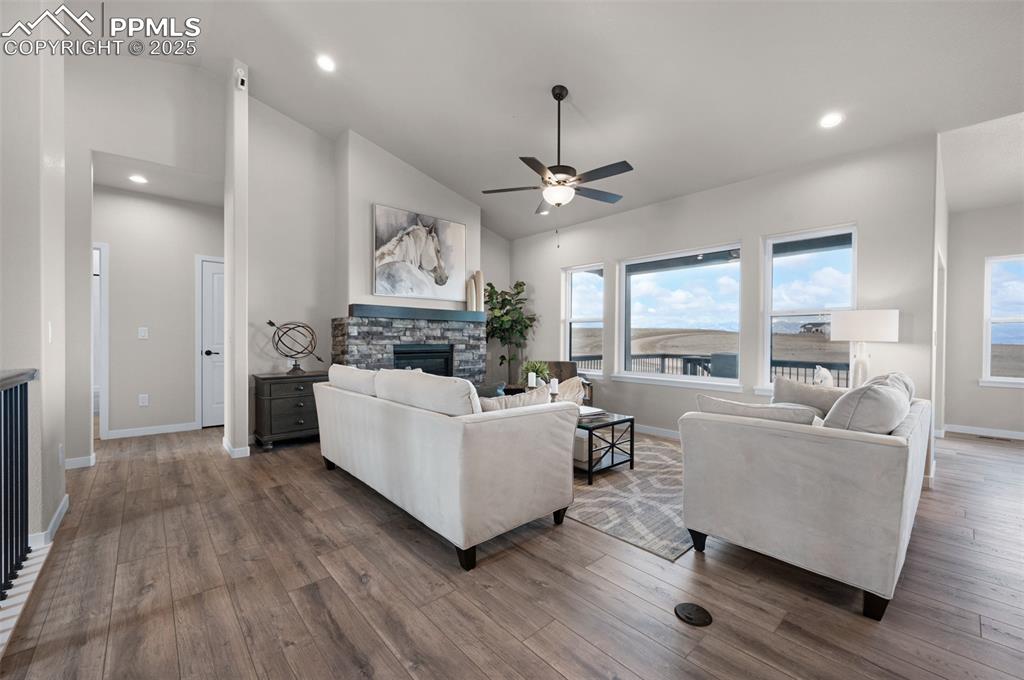
Living room featuring a fireplace, baseboards, dark wood-style floors, recessed lighting, and a ceiling fan
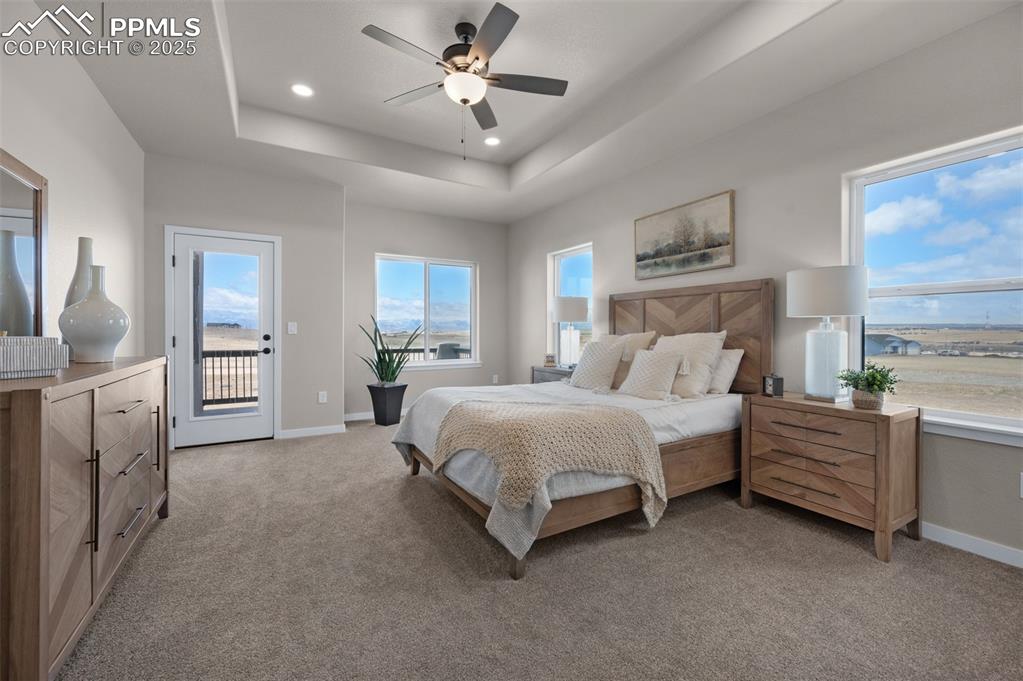
Bedroom featuring baseboards, light colored carpet, a raised ceiling, and access to exterior
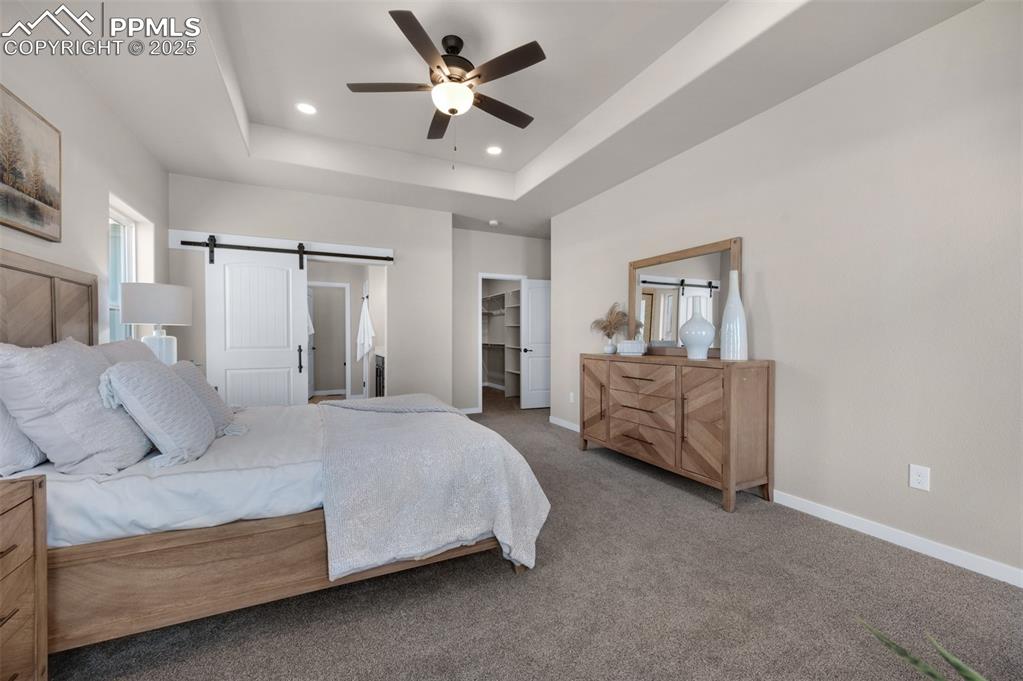
Carpeted bedroom with baseboards, recessed lighting, a barn door, and a walk in closet
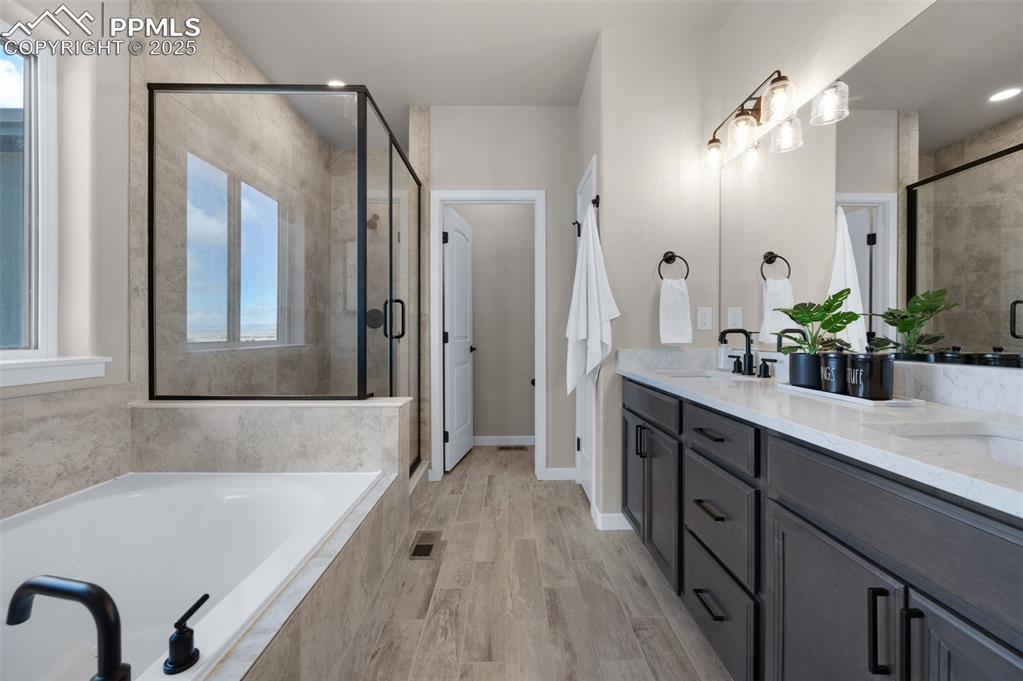
Bathroom featuring a sink, double vanity, a shower stall
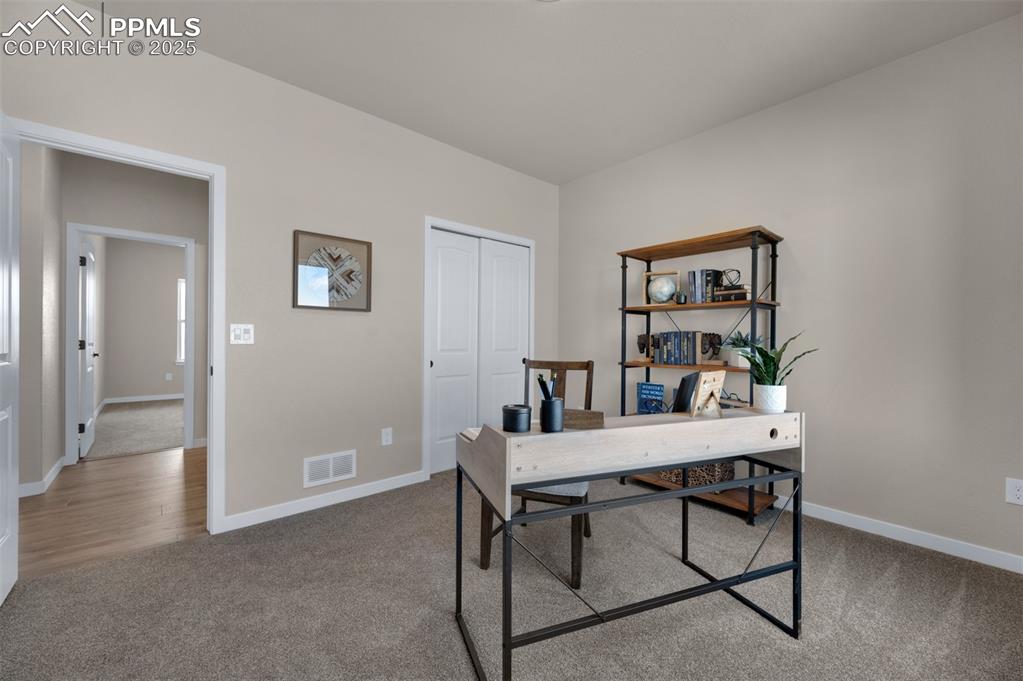
Bedroom or Office on the Main
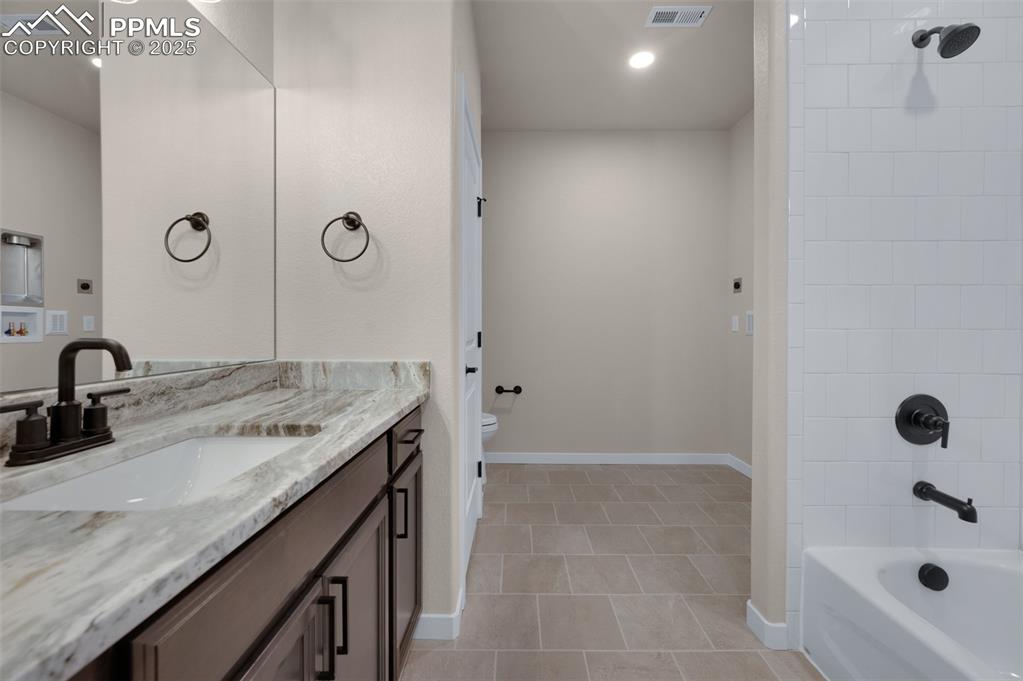
Bathroom
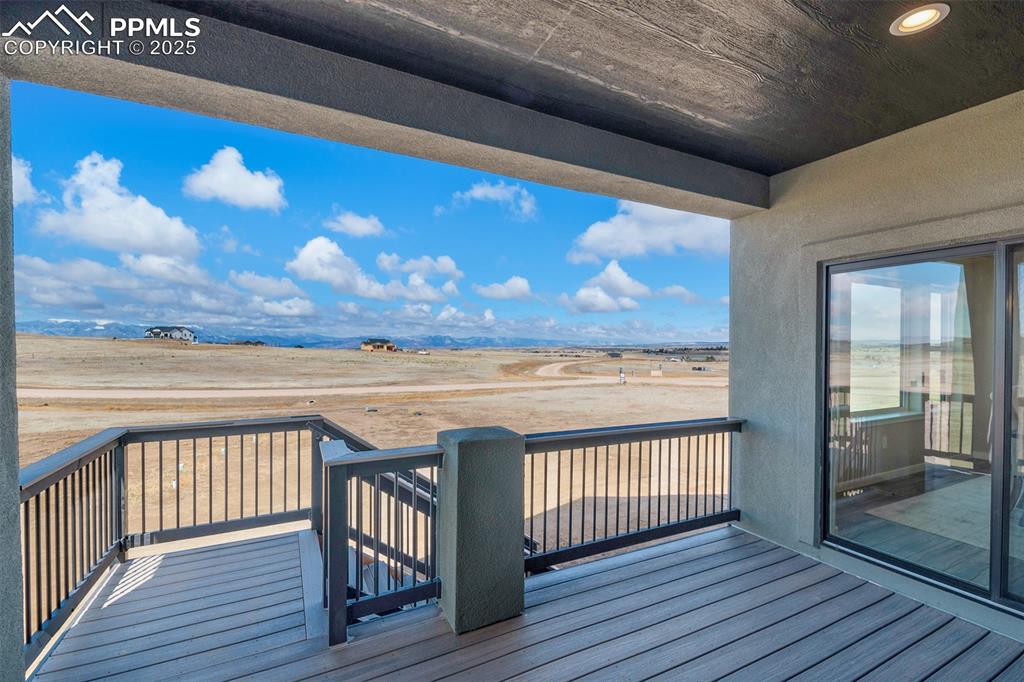
Composite covered deck
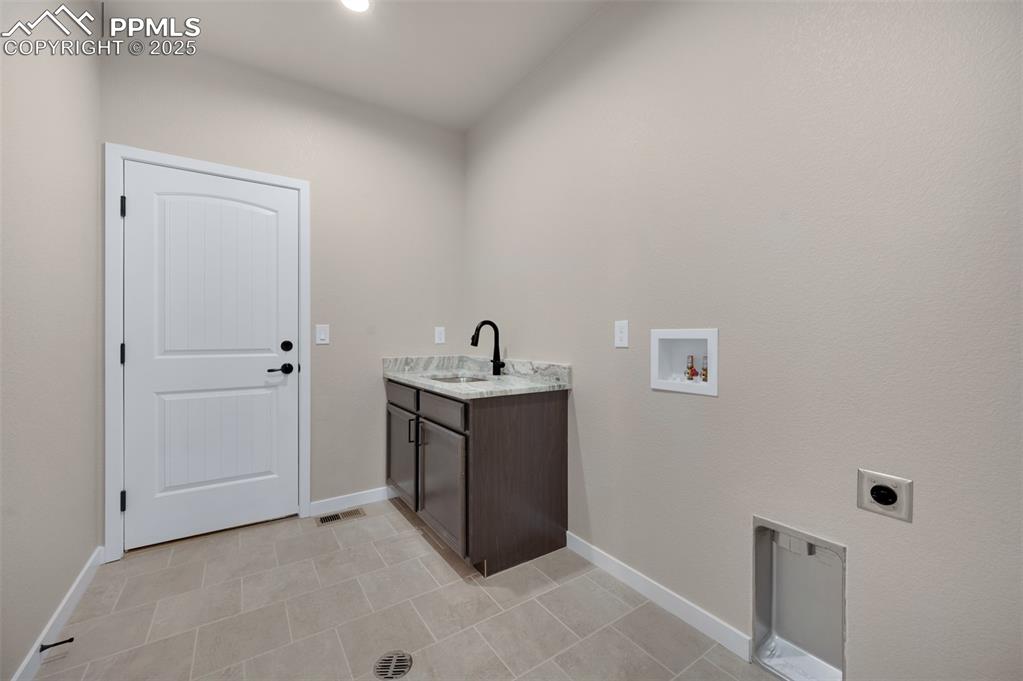
Laundry/Mud Room
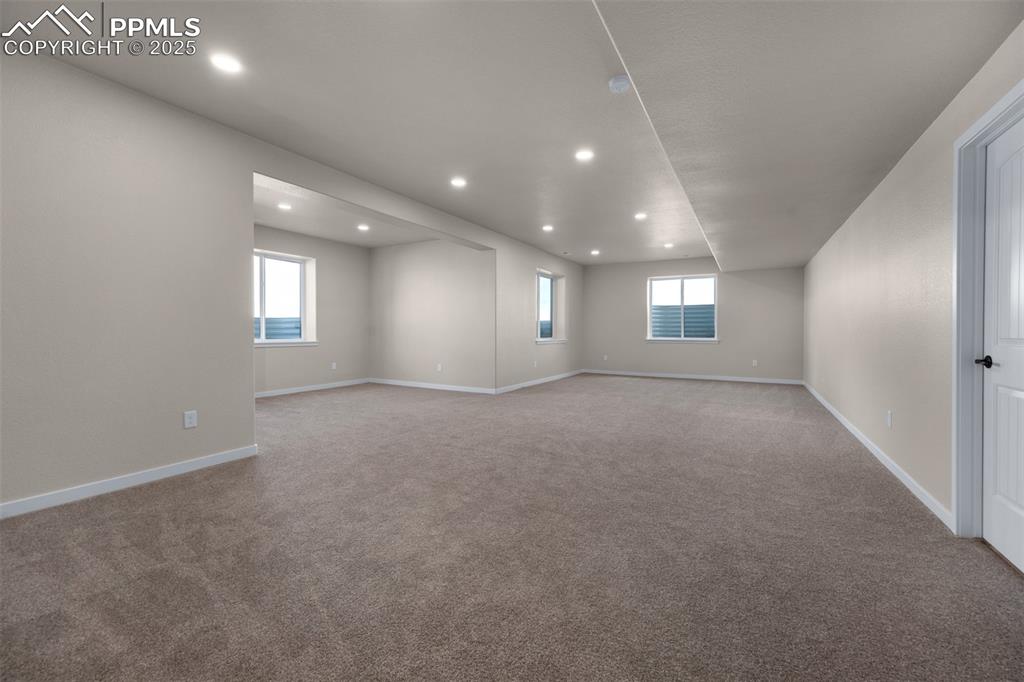
Finished Basement
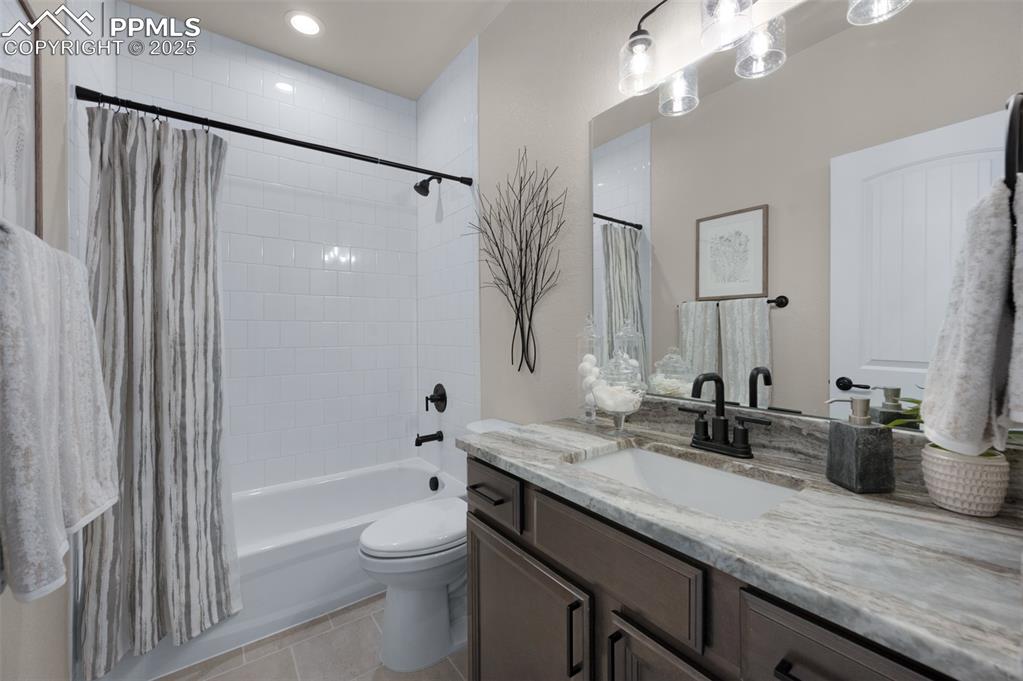
Bathroom with vanity, toilet, recessed lighting, tile patterned floors, and shower / bath combo
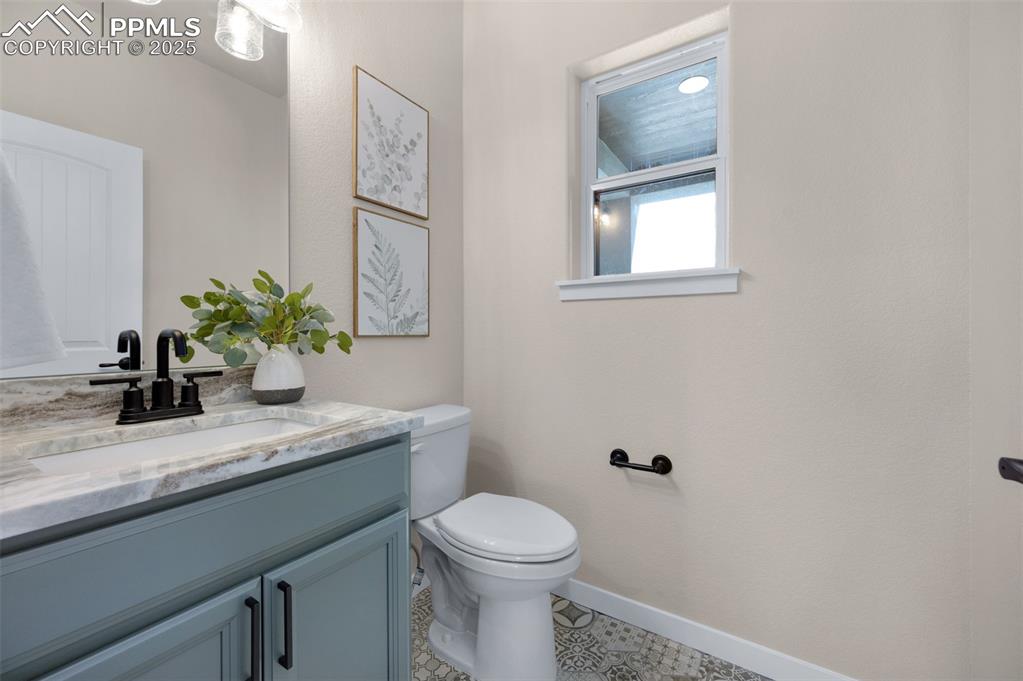
Powder room
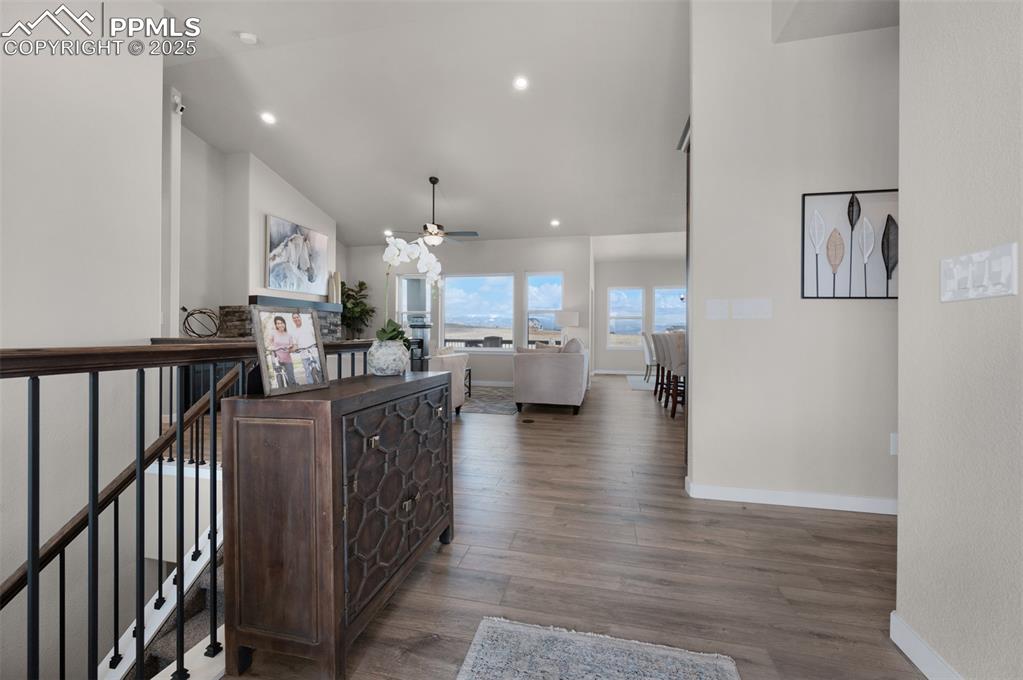
Hall with baseboards, recessed lighting, wood finished floors, and high vaulted ceiling
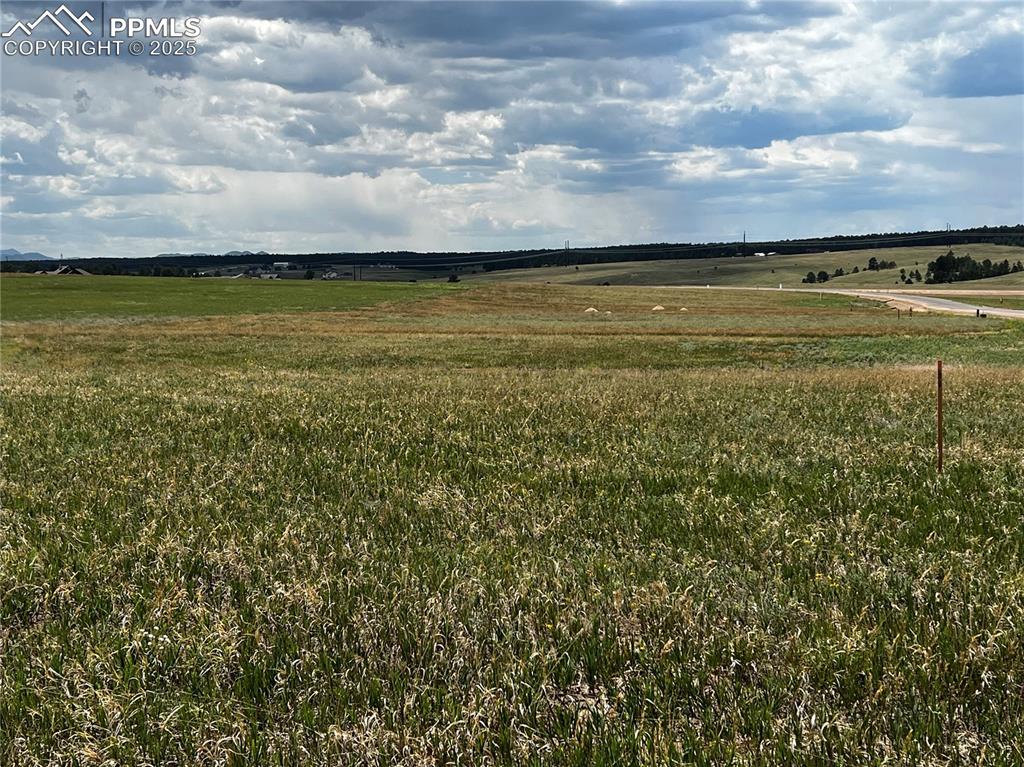
Image 19 of 35
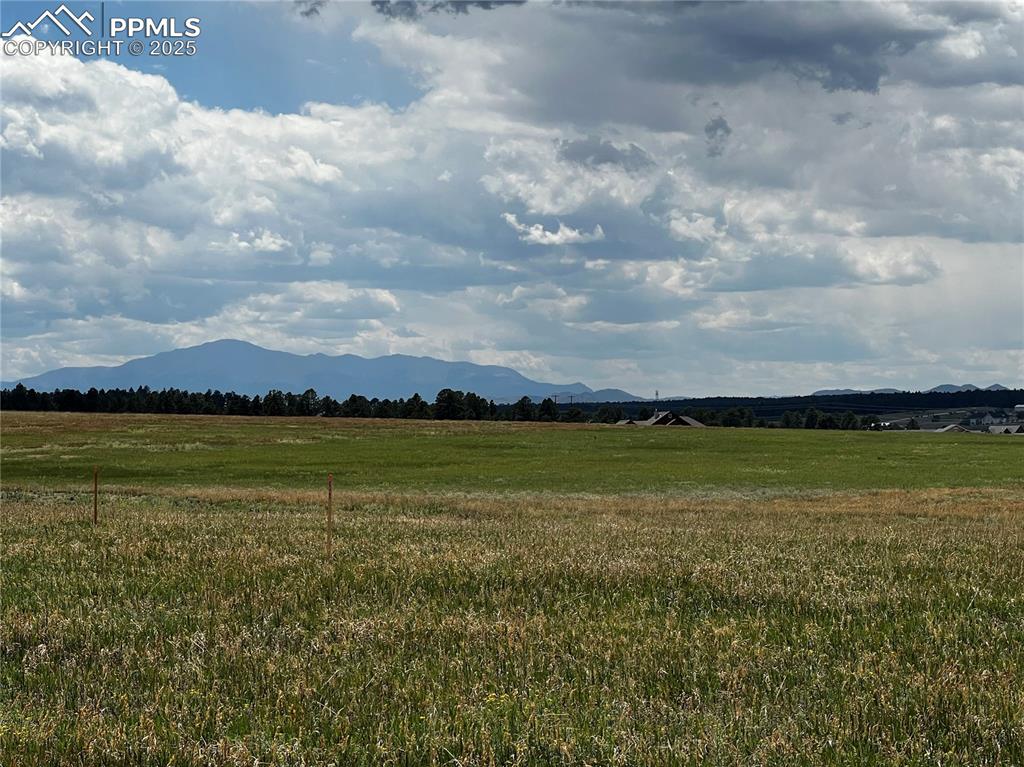
Pikes Peak views from the lot
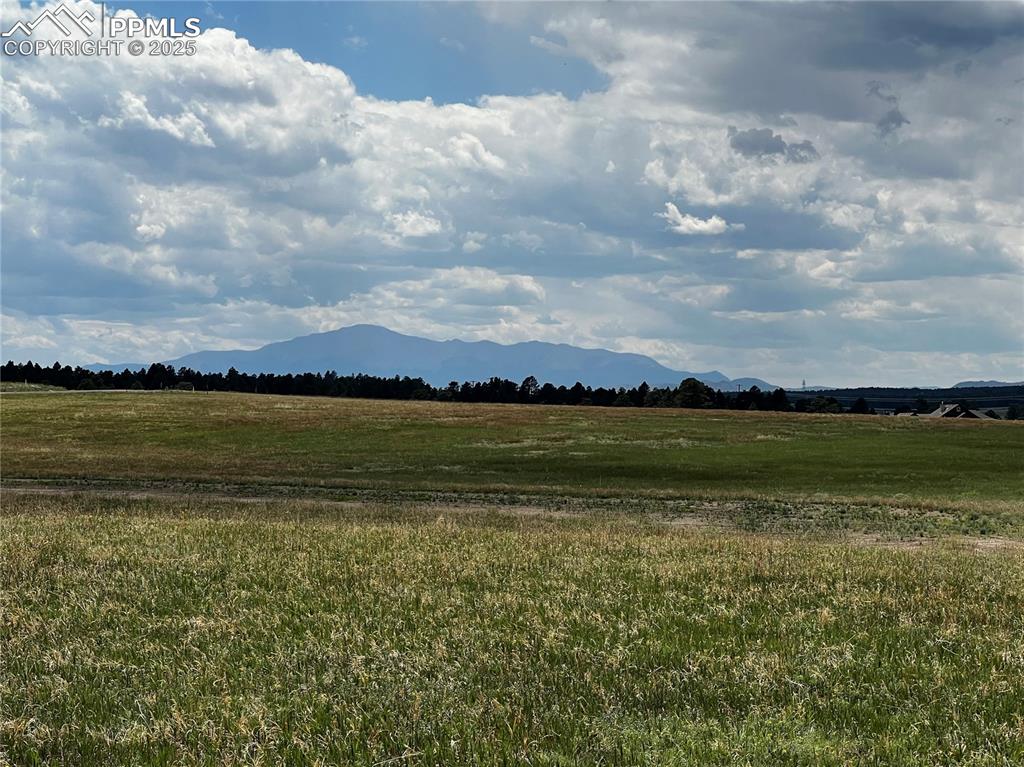
Pikes Peak Views from the lot
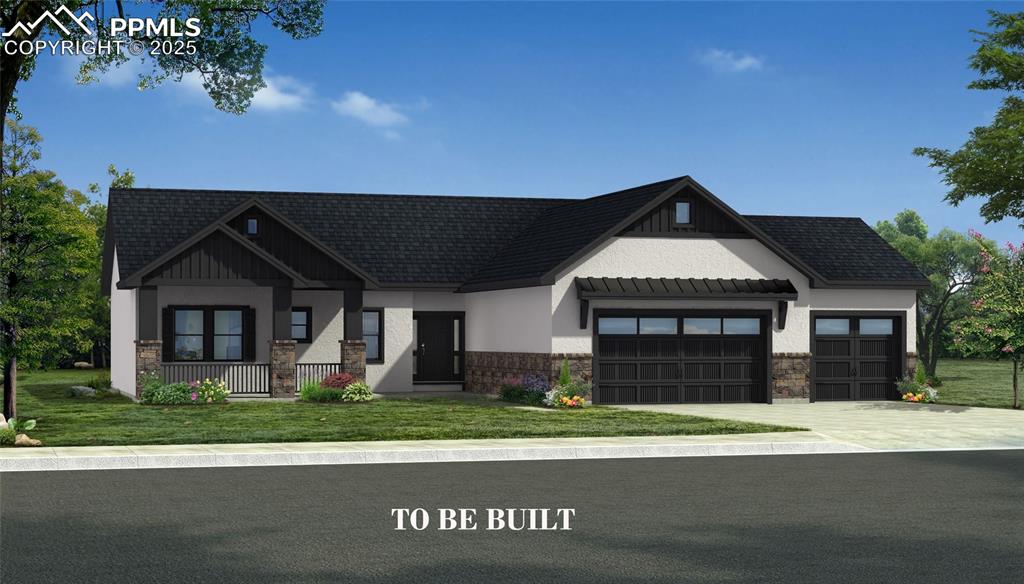
EXAMPLE-PRIOR BUILT HOME-ISLAND KITCHEN
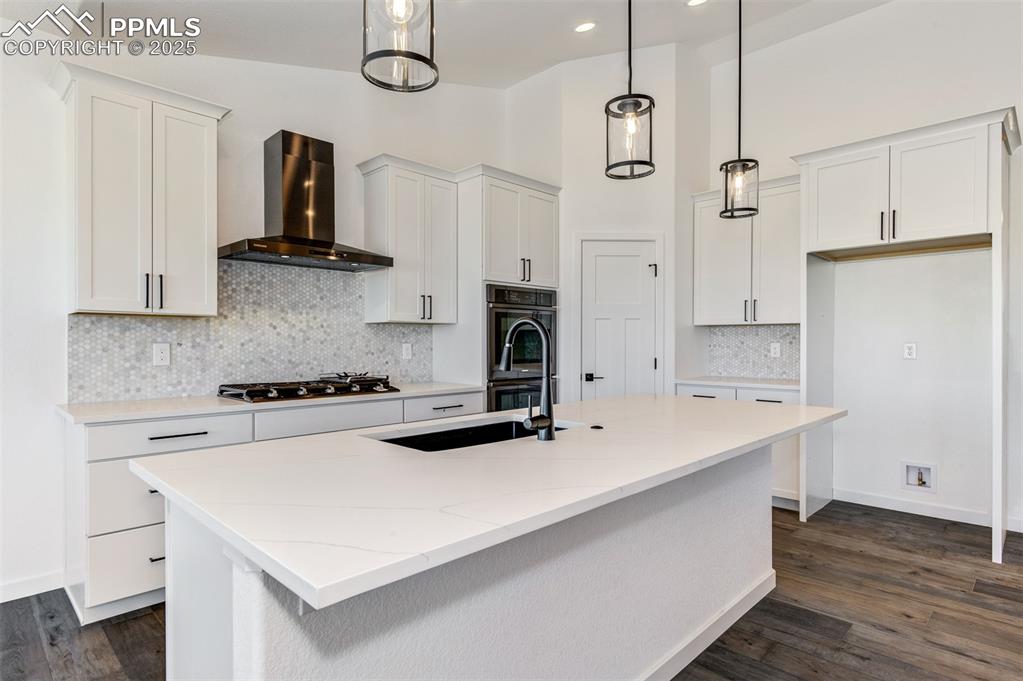
EXAMPLE-PRIOR BUILT HOME-ISLAND KITCHEN
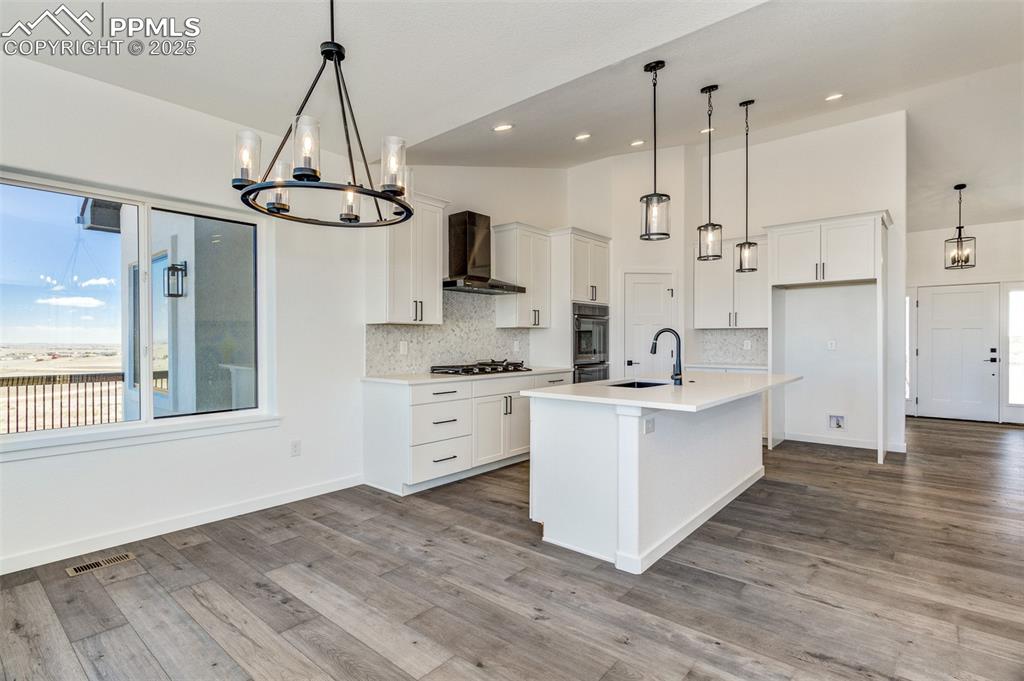
EXAMPLE-PRIOR BUILT HOME-KITCHEN
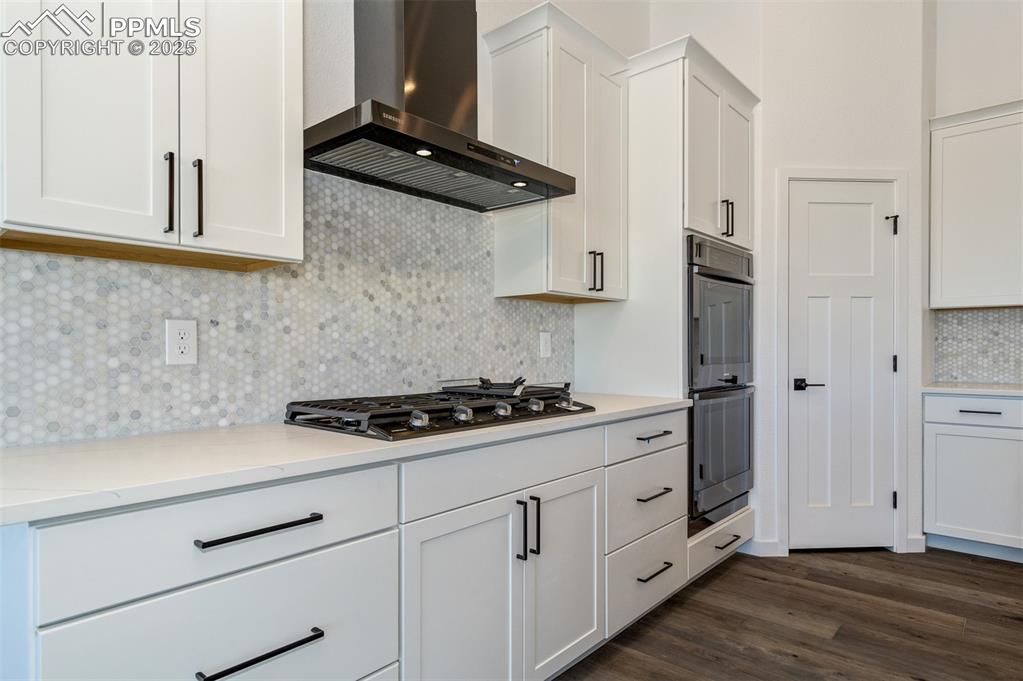
EXAMPLE-PRIOR BUILT HOME-GREAT ROOM
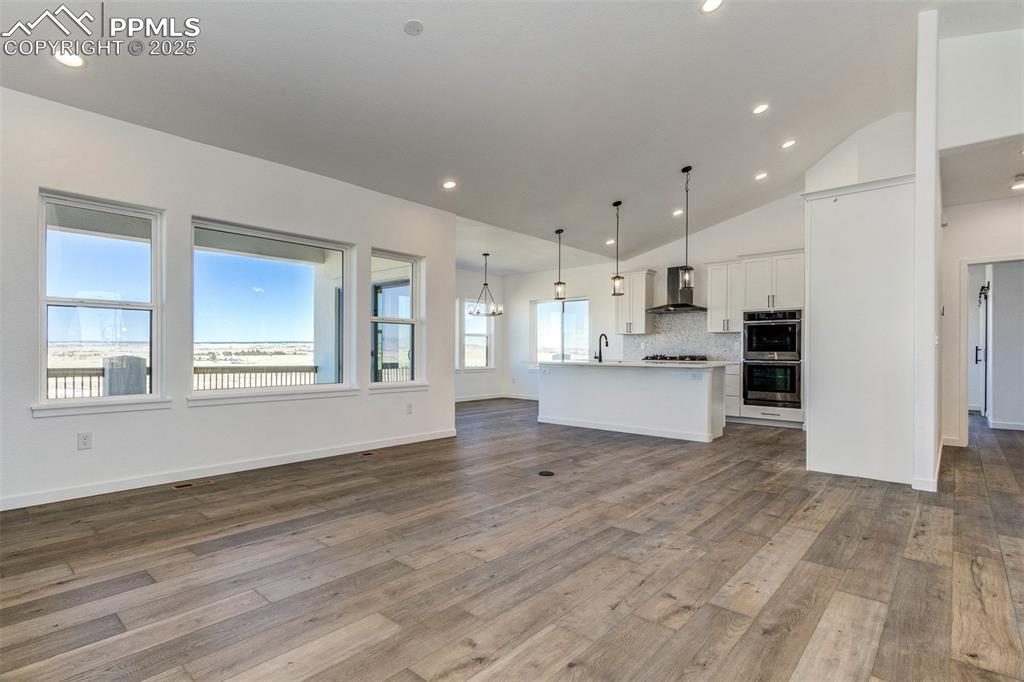
EXAMPLE-PRIOR BUILT HOME-GREAT ROOM
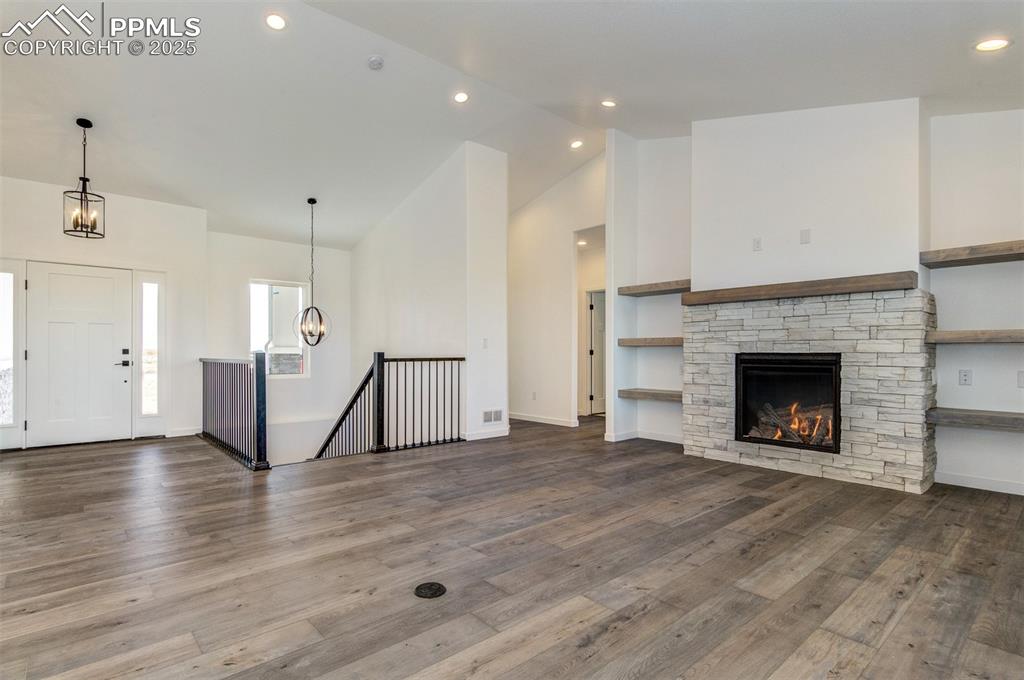
EXAMPLE-PRIOR BUILT HOME-GREAT ROOM
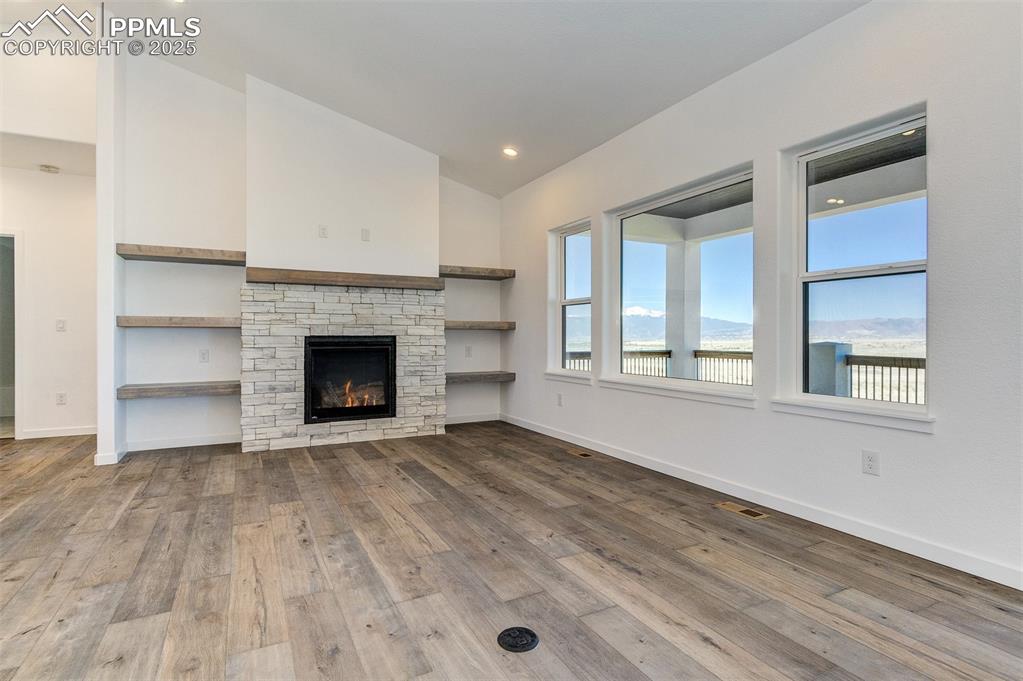
EXAMPLE-PRIOR BUILT HOME-FOYER
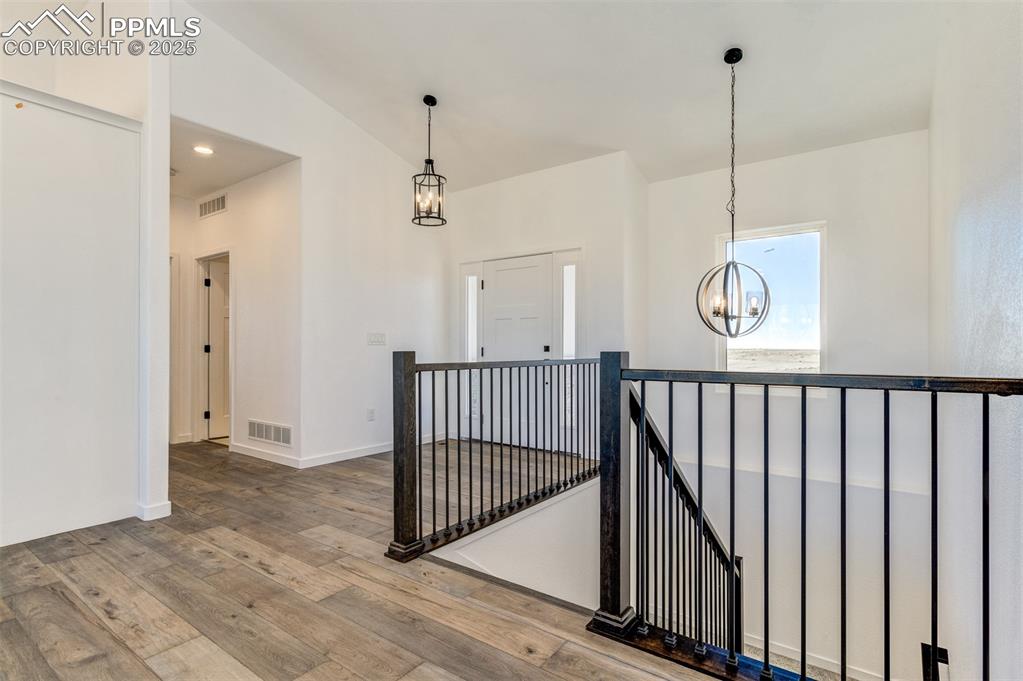
EXAMPLE-PRIOR BUILT HOME-OWNER SUITE
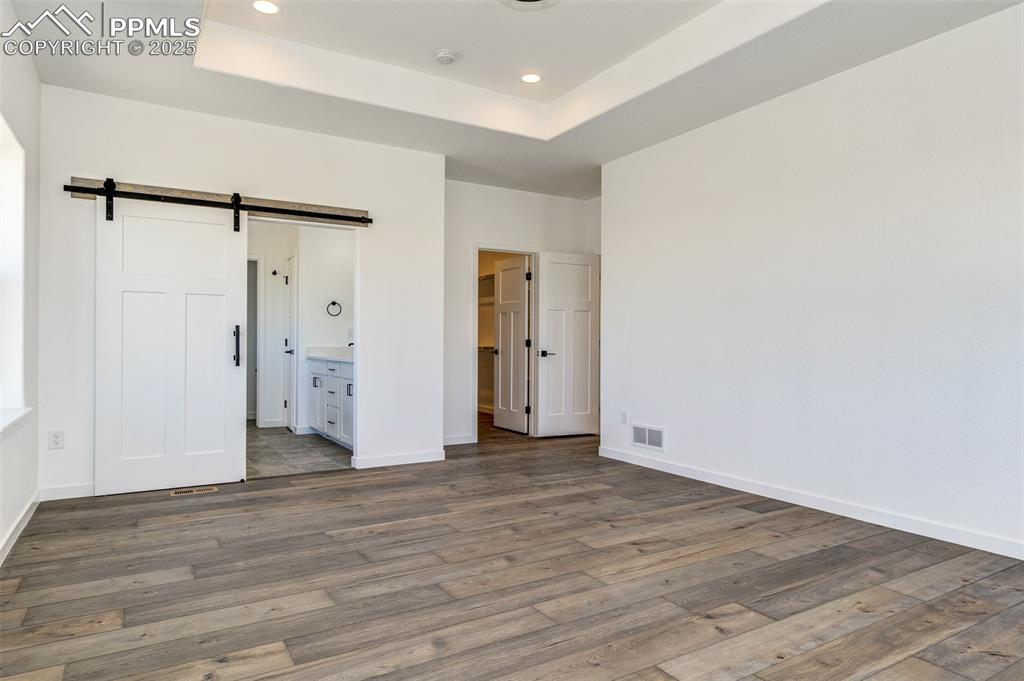
EXAMPLE-PRIOR BUILT HOME-OWNER SUITE
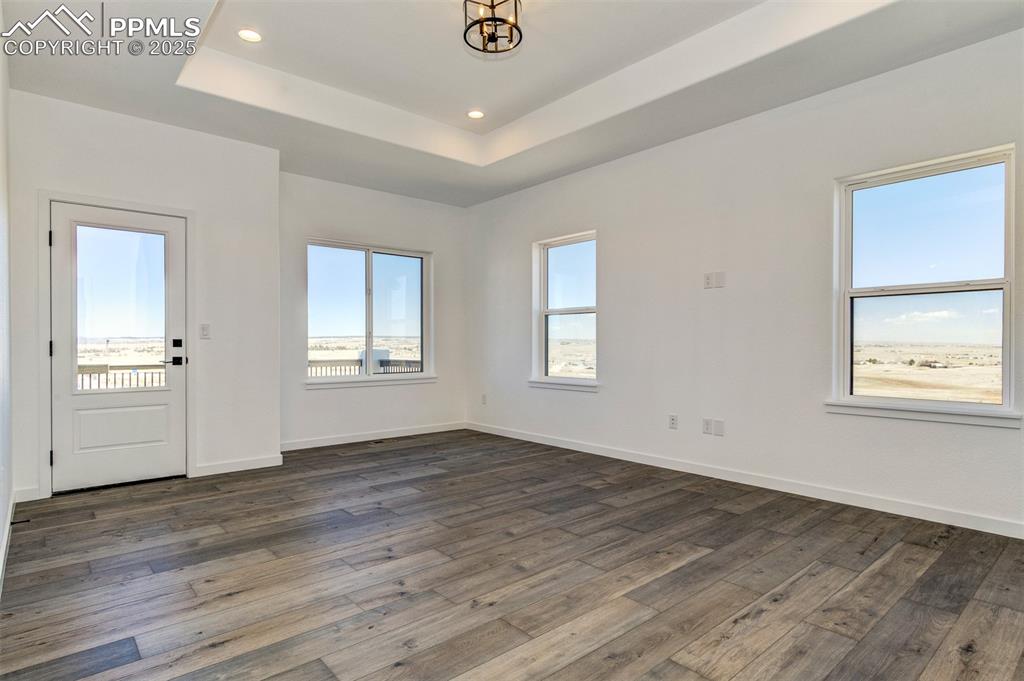
EXAMPLE-PRIOR BUILT HOME-OWNER BATH
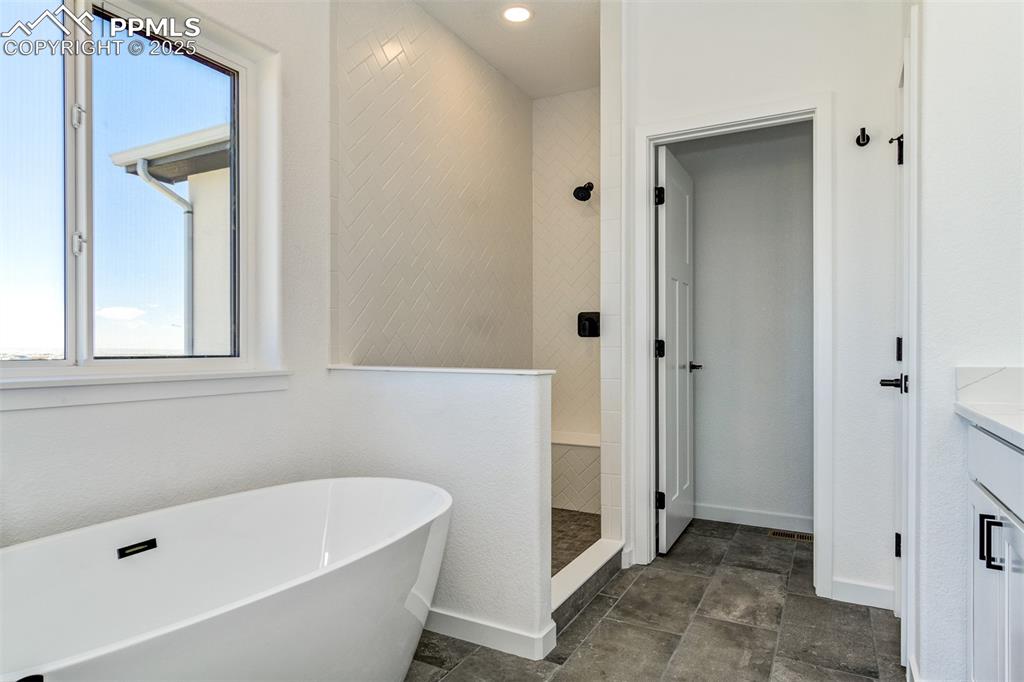
EXAMPLE-PRIOR BUILT HOME-OWNER BATH
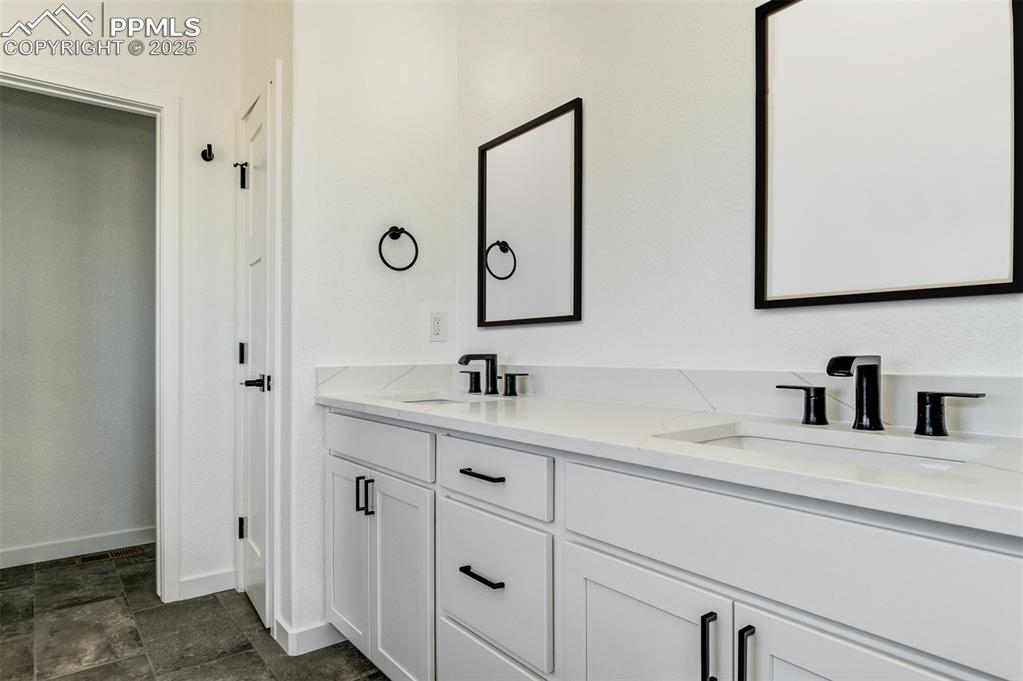
Image 33 of 35
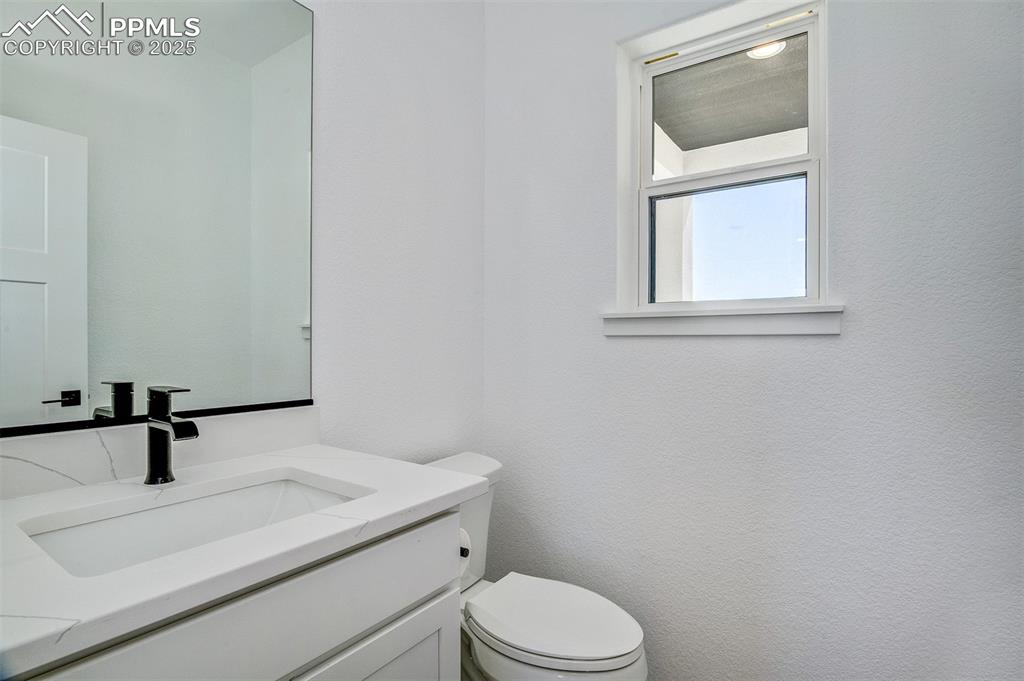
Unfurnished bedroom featuring baseboards, carpet, and a closet
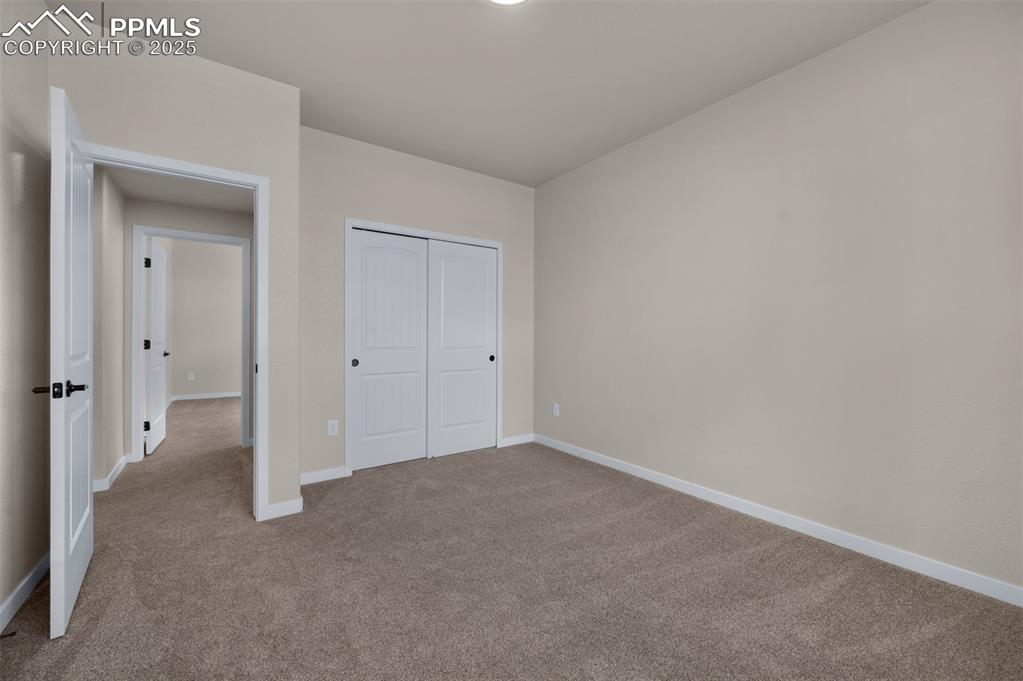
Unfurnished bedroom with carpet flooring, baseboards, visible vents, and a closet
Disclaimer: The real estate listing information and related content displayed on this site is provided exclusively for consumers’ personal, non-commercial use and may not be used for any purpose other than to identify prospective properties consumers may be interested in purchasing.