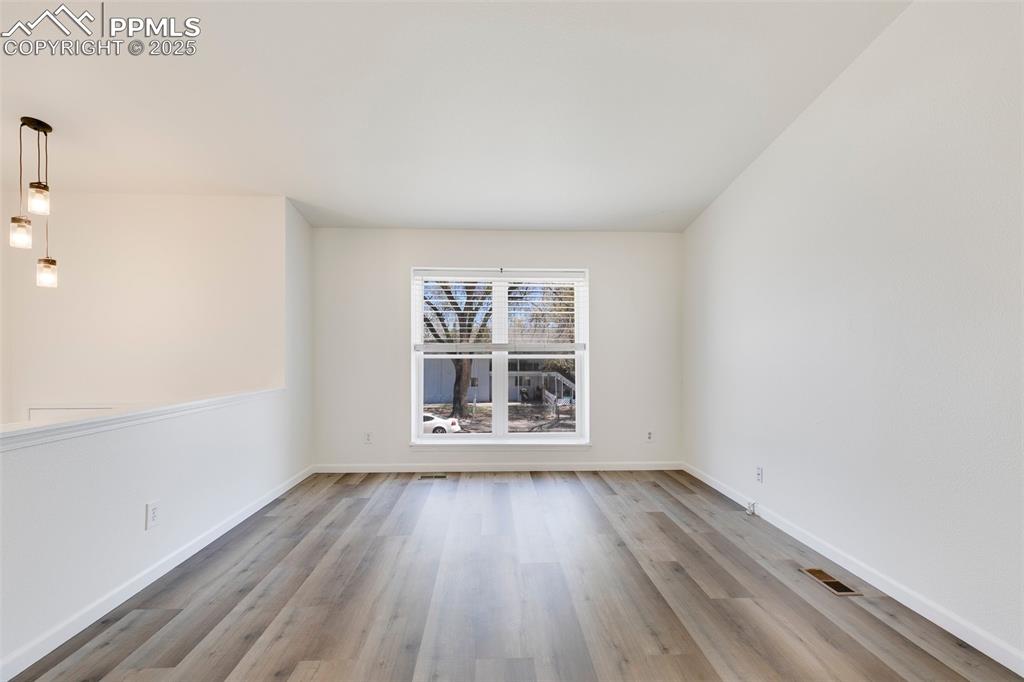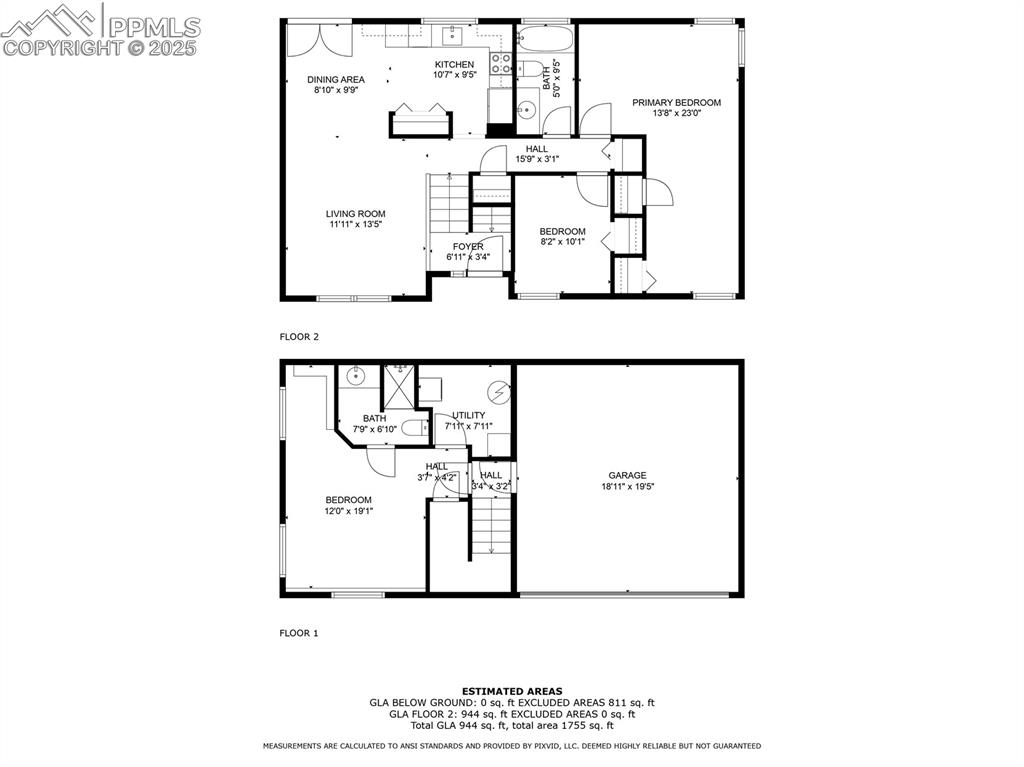2706 N Chestnut Street, Colorado Springs, CO, 80907

Split foyer home with concrete driveway, an attached garage, fence, and a front yard

home featuring concrete driveway, a front lawn, and a garage

Unfurnished room with baseboards and wood finished floors

Empty room featuring visible vents, baseboards, and wood finished floors

Empty room with baseboards, visible vents, and wood finished floors

Unfurnished living room featuring light wood-style floors, baseboards, and a chandelier

Unfurnished living room with an inviting chandelier, baseboards, light wood finished floors, and visible vents

Kitchen featuring brown cabinetry, decorative light fixtures, visible vents, stainless steel dishwasher, and light wood finished floors

Unfurnished dining area featuring visible vents, baseboards, a chandelier, french doors, and light wood finished floors

Kitchen featuring lofted ceiling, light stone countertops, a sink, light wood-style flooring, and appliances with stainless steel finishes

Kitchen featuring appliances with stainless steel finishes, a sink, brown cabinetry, lofted ceiling, and light wood-type flooring

Kitchen with brown cabinetry, light wood-type flooring, light countertops, a sink, and appliances with stainless steel finishes

Empty room with baseboards, ceiling fan, light wood-style flooring, and visible vents

Unfurnished bedroom featuring baseboards, light wood-style flooring, ceiling fan, and a closet

Spare room with baseboards, ceiling fan, and wood finished floors

Full bathroom featuring visible vents, bath / shower combo with glass door, tile patterned floors, vanity, and toilet

Unfurnished room with baseboards, ceiling fan, light wood-style flooring, and visible vents

Spare room with ceiling fan, visible vents, baseboards, and light wood-style floors

Spare room featuring a ceiling fan, baseboards, and light wood-type flooring

Unfurnished room with visible vents, a ceiling fan, baseboards, and wood finished floors

Other

Unfurnished bedroom featuring light wood-style floors, baseboards, visible vents, and a spacious closet

Unfurnished bedroom with a closet, a walk in closet, gas water heater, and light wood-type flooring

Other

Bathroom with a shower stall and vanity

Laundry room with laundry area and stacked washer and dryer

Rear view of property featuring fence, a patio area, and a deck

Deck featuring a fenced backyard

View of side of home featuring central AC unit, a wooden deck, and fence

Upper level

Lower Level

Floor Plan
Disclaimer: The real estate listing information and related content displayed on this site is provided exclusively for consumers’ personal, non-commercial use and may not be used for any purpose other than to identify prospective properties consumers may be interested in purchasing.