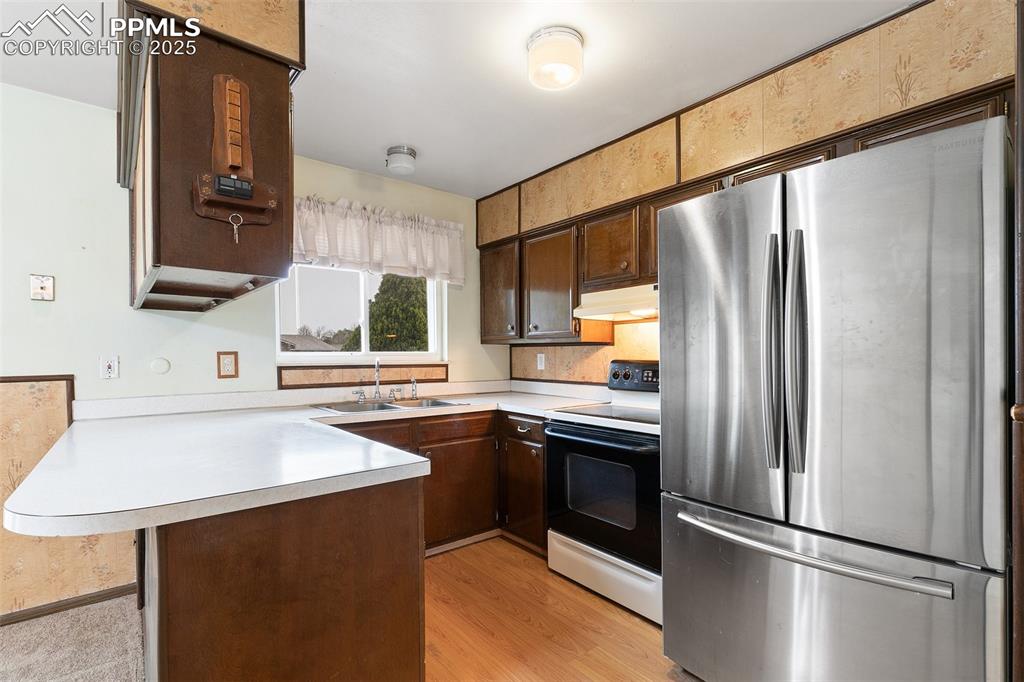7015 Harding Street, Colorado Springs, CO, 80911

Welcome home!

Xeriscaped front yard for low maintenance

Covered porch

Front of Structure

New two car carport

View of rear yard from deck

Eating outside has never been so easy

Plenty of room to entertain in this back yard!

View of rear yard from shed

Carpeted living room with ceiling fan.

View from entry

view of living room from hallway

View from kitchen showing large front window for tons of natural light

Empty room with light colored carpet, a ceiling fan, a textured ceiling, and baseboards

Spare room featuring light colored carpet, ceiling fan, a textured ceiling, and baseboards

Unfurnished living room with arched walkways, light carpet, ceiling fan, and a textured ceiling

Living room looking into kitchen

Unfurnished dining area featuring a chandelier, wainscoting, and carpet flooring

Kitchen featuring electric range oven, a peninsula, a chandelier, light countertops, and stainless steel refrigerator

Kitchen featuring freestanding refrigerator, electric range oven, a sink, arched walkways, and under cabinet range hood

Kitchen featuring electric stove, freestanding refrigerator, a sink, light carpet, and arched walkways

Kitchen with freestanding refrigerator, range with electric cooktop, under cabinet range hood, a peninsula, and plenty of natural light

Kitchen featuring freestanding refrigerator, a sink, range with electric cooktop, under cabinet range hood, and light countertops

Kitchen featuring freestanding refrigerator, range with electric stovetop, a sink, under cabinet range hood, and a peninsula

Kitchen featuring range with electric stovetop, a sink, light countertops, and under cabinet range hood

Kitchen with a sink, light countertops, a peninsula, and dark brown cabinetry

kitchen looking through arch into living room

Kitchen featuring electric range oven, under cabinet range hood, freestanding refrigerator, and dark brown cabinetry

Hallway with utility closet

Remodeled bathroom with handicap access

Bathroom featuring toilet, a stall shower, and vanity

Laundry room into bathroom

Washroom featuring hookup for a washing machine, hookup for an electric dryer, and baseboards

Master

Unfurnished bedroom featuring carpet floors, a closet, baseboards, and a textured ceiling

Unfurnished bedroom featuring light colored carpet, a closet, baseboards, and a textured ceiling

Empty room featuring carpet, baseboards, and a textured ceiling

Bedroom #2

Carpeted spare room with baseboards and a textured ceiling

Carpeted spare room with a smoke detector and baseboards

Carpeted empty room featuring baseboards

Empty room featuring light carpet, baseboards, and a textured ceiling

Carpeted empty room with a textured ceiling and baseboards

Bedroom #3

Unfurnished bedroom featuring carpet floors, a closet, baseboards, and a textured ceiling
Disclaimer: The real estate listing information and related content displayed on this site is provided exclusively for consumers’ personal, non-commercial use and may not be used for any purpose other than to identify prospective properties consumers may be interested in purchasing.