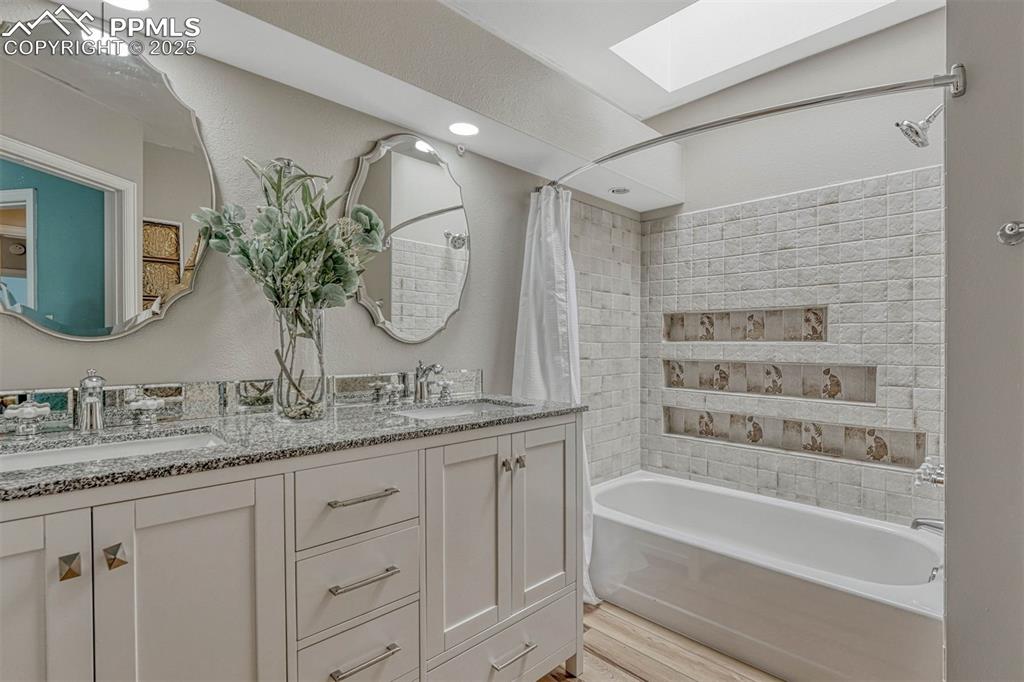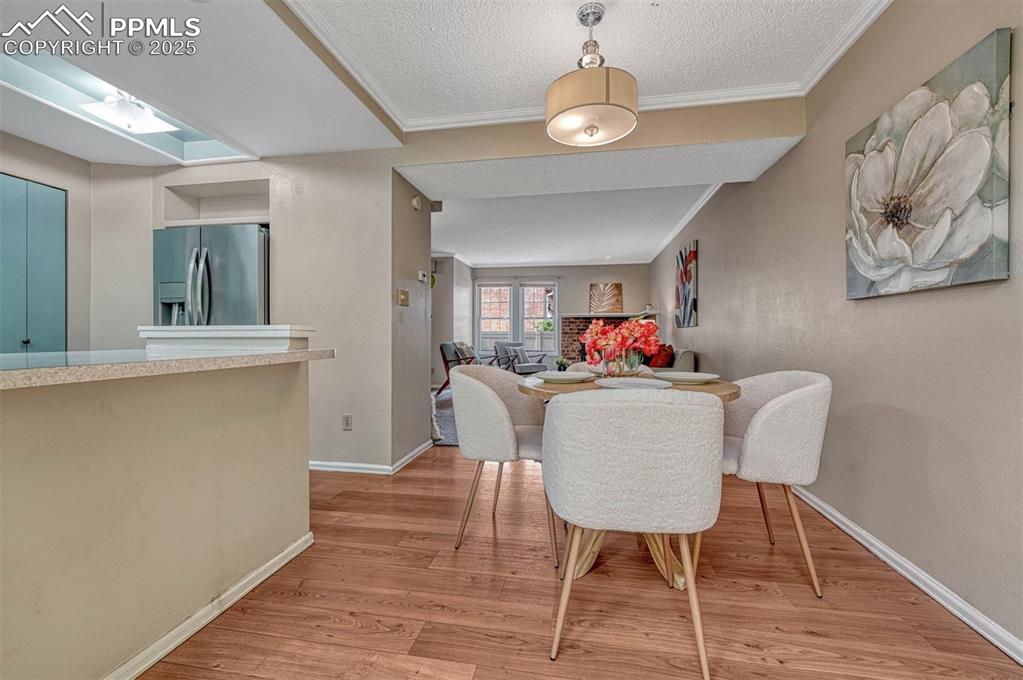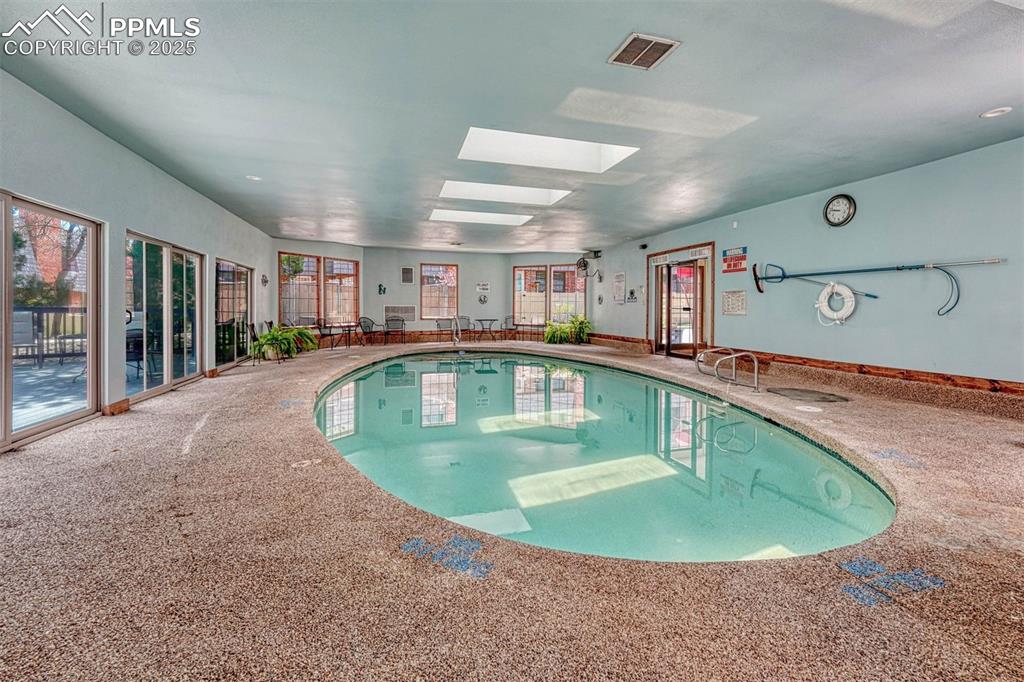2091 Sussex Lane, Colorado Springs, CO, 80909

Front of Structure

Living Room

Kitchen

Atrium/Family Room

Primary Bedroom

Primary Bath

Outside of building

Private entrance/yard

Private courtyard

Living Room

Living Room

Dining Area

Dining Area

Kitchen

Kitchen

Kitchen

Family Room

Family Room

Family Room

Family Room

Main level 1/2 bath

Primary Bedroom

Primary Bedroom

Primary Full Bath

Secondary Bedroom

Secondary Bedroom

Secondary bedroom

Secondary Bath (3/4)

Basement Bedroom

Basement Bedroom

Basement Bedroom

Basement Bath (3/4)

Garage with additional back door entrance

Indoor Pool

Pool

Upstairs

Main Level

Basement
Disclaimer: The real estate listing information and related content displayed on this site is provided exclusively for consumers’ personal, non-commercial use and may not be used for any purpose other than to identify prospective properties consumers may be interested in purchasing.