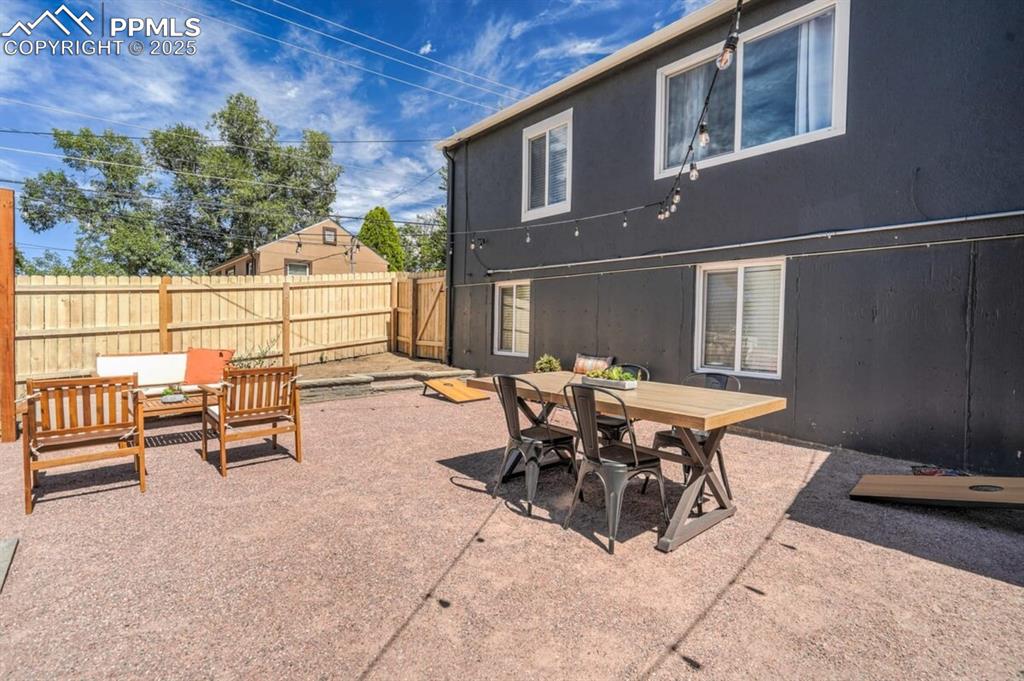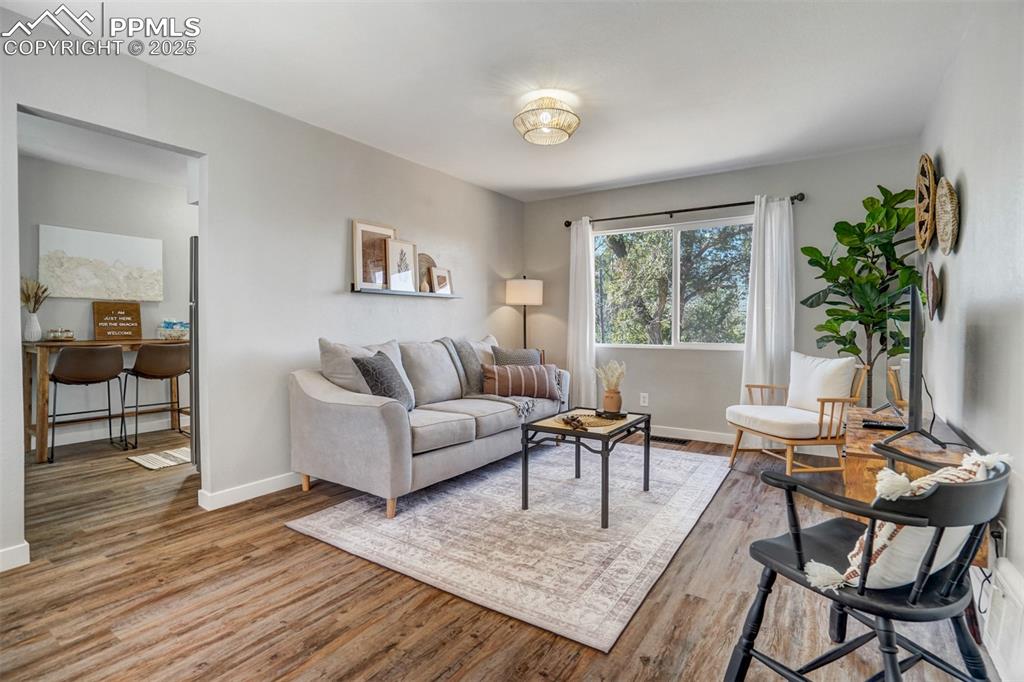720 S Prospect Street, Colorado Springs, CO, 80903

Single story home featuring a chimney, a shingled roof, fence, a porch, and a front lawn

View of patio featuring outdoor dining space and a fenced backyard

Rear view of property featuring an outdoor living space with a fire pit, a shingled roof, fence private yard, and a patio area

Birds eye view of property

Living area with light wood finished floors

Living room featuring light wood finished floors and baseboards

Dining room featuring light wood finished floors and visible vents

Stairs with baseboards and wood finished floors

View of stairs

Bedroom with light wood finished floors and baseboards

Bedroom featuring wood finished floors, visible vents, and baseboards

Full bath with a shower stall and toilet

Laundry room featuring washer and dryer and cabinet space

Clothes washing area with washer and dryer and cabinet space

Living area with wood finished floors and baseboards

Living area featuring wood finished floors and baseboards

Kitchen featuring light wood-style flooring, a sink, appliances with stainless steel finishes, and white cabinetry

Kitchen with wood finished floors, stainless steel appliances, under cabinet range hood, white cabinets, and a sink

Kitchen with wood finished floors, stainless steel appliances, under cabinet range hood, white cabinets, and a sink

Bedroom featuring light wood-type flooring

Bedroom with wood finished floors and baseboards

Bedroom with wood finished floors, visible vents, and baseboards

Bedroom featuring stacked washer / drying machine, wood finished floors, and baseboards

Bathroom featuring a wealth of natural light, toilet, and a shower with curtain
Disclaimer: The real estate listing information and related content displayed on this site is provided exclusively for consumers’ personal, non-commercial use and may not be used for any purpose other than to identify prospective properties consumers may be interested in purchasing.