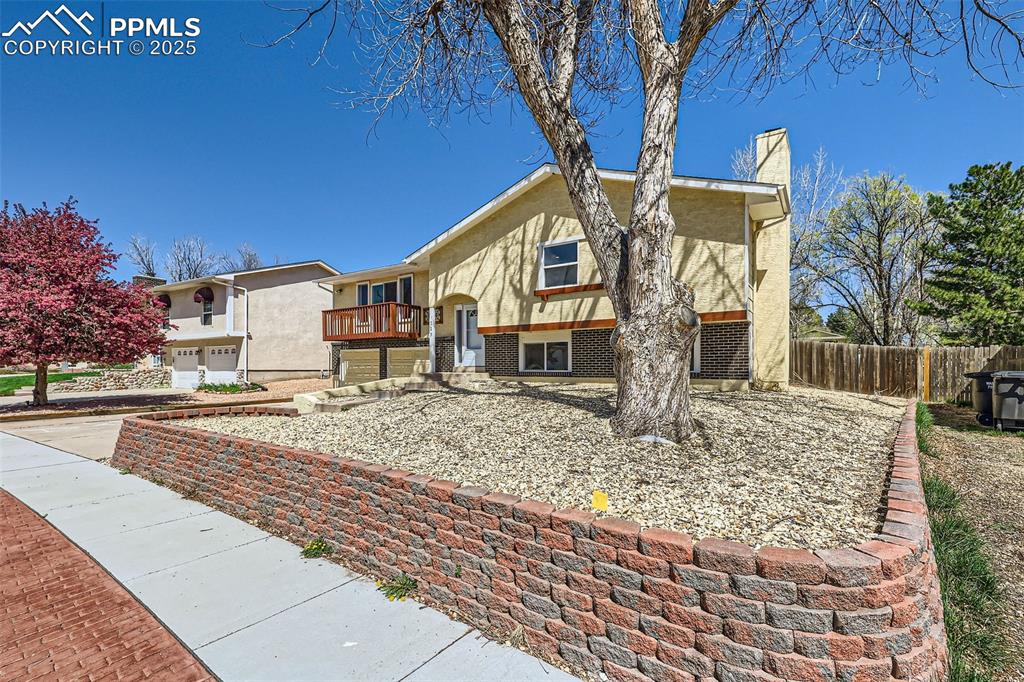1723 Wooten Road, Colorado Springs, CO, 80915

Front of Structure

Front of Structure

Front of Structure

Entry

As you ascent the stairs, you are welcomed to this lovely living room

Other

Kitchen

Kitchen

Kitchen

Kitchen

Master Bedroom

Master Bedroom

Upper level full bathroom

Bathroom

Other

Upper bed 3

Upper bed 3

3/4 Master Bathroom

3/4 Master Bathroom

Bathroom

Down stairs to family room

Basement

Bedroom

Bedroom

Bathroom

Deck

Yard

Yard
Disclaimer: The real estate listing information and related content displayed on this site is provided exclusively for consumers’ personal, non-commercial use and may not be used for any purpose other than to identify prospective properties consumers may be interested in purchasing.