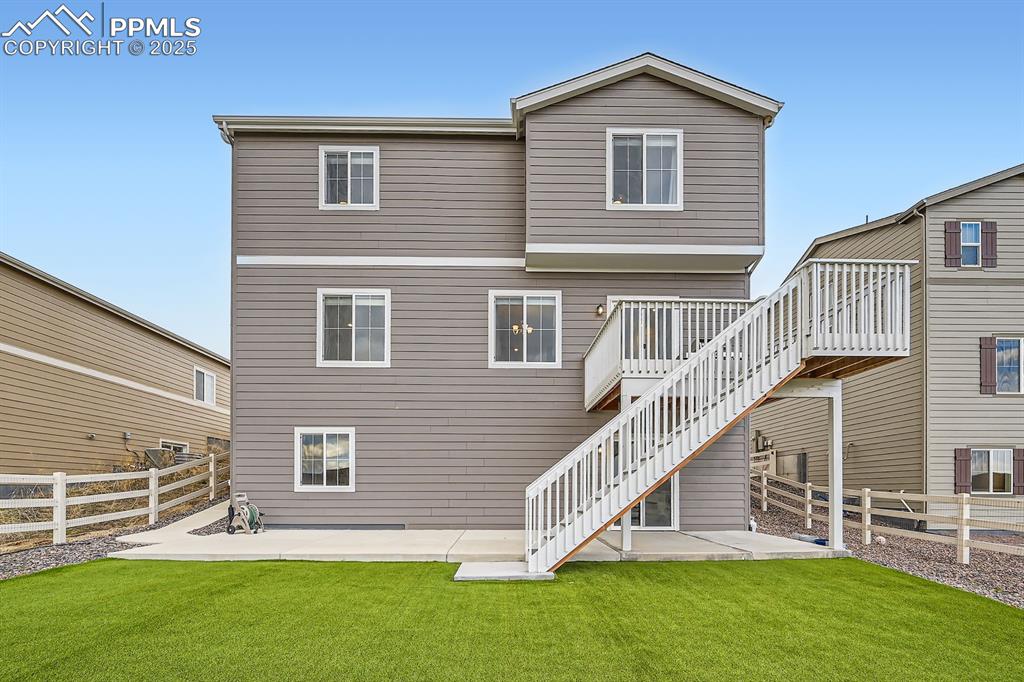5256 Trails Edge Lane, Castle Rock, CO, 80104

View of front of property featuring covered porch, fence, board and batten stone siding.

Craftsman inspired home featuring concrete driveway, a porch, an attached garage, and stone siding

concrete driveway

Property backs to open space including a trail system.

You are welcomed into this home with beautiful hardwood floors throughout and a grand iron staircase.

Foyer features hardwood floors, coat closet and windows that invite natural light.

Dining space with light wood-type flooring, an inviting chandelier, and recessed lighting

Kitchen featuring white cabinetry, a sink, appliances with stainless steel finishes, open floor plan, and light wood-type flooring

Kitchen featuring a sink, stainless steel appliances, light wood-style flooring, baseboards, and white cabinets

Kitchen with light wood-type flooring, appliances with stainless steel finishes, a toaster, and a sink

Kitchen featuring light stone countertops, recessed lighting, light wood-style flooring, appliances with stainless steel finishes, and a sink

Dining area with an inviting chandelier, light wood finished floors, and baseboards

Dining space featuring a chandelier, baseboards, a toaster, light wood finished floors, and stairs

Living area featuring light wood finished floors, recessed lighting, and baseboards

Living area with baseboards, light wood-type flooring, visible vents, and recessed lighting

Living area featuring recessed lighting, a notable chandelier, baseboards, and light wood-type flooring

Office area with baseboards, recessed lighting, and wood finished floors

Office space features double glass doors, lots of natural light and hardwood floors.

Main floor bedroom.

main floor bathroom featuring, toilet, bathing tub / shower and vanity

Carpeted bedroom with a ceiling fan and baseboards

Carpeted bedroom with baseboards and a ceiling fan

Bathroom featuring a shower stall, a sink, double vanity, baseboards, and wood finished floors

Ensuite bathroom with a shower stall, a sink, double vanity, ensuite bathroom, and wood finished floors

2nd upper level bedroom featuring carpet, visible vents, a ceiling fan, and baseboards

Third upper level bedroom with a ceiling fan, large step in closet and carpet

Bathroom with a double vanity, tub and shower combo and toilet.

This upper level loft welcomes you the upper level with natural light, cozy carpet and ceiling fan.

Another loft perspective.

Washroom featuring separate washer and dryer, cabinet space, wood finished floors, and baseboards

Workout room with water heater

Below grade area featuring stairs

Deck featuring a residential view, a lawn, and grilling area

View of patio / terrace with fence and a residential view

Rear view of property with a patio, a wooden deck, a lawn, stairway, and a fenced backyard

Back of property featuring a lawn, stairs, a patio, and a fenced backyard

Balcony featuring a porch and a residential view

Back of house at dusk featuring a deck, a fenced backyard, stairway, a patio area, and a lawn

Aerial view at dusk with a residential view

Aerial view featuring a residential view

Aerial view at dusk featuring a mountain view and a residential view

Aerial view at dusk featuring a mountain view and a residential view

Drone / aerial view with a residential view

Aerial view at dusk featuring a residential view

Bird's eye view

View of front facade with a porch, a shingled roof, stone siding, board and batten siding, and concrete driveway

View of side of home with a porch, a garage, driveway, stone siding, and board and batten siding

View of front of property featuring a front yard, covered porch, stone siding, board and batten siding, and fence
Disclaimer: The real estate listing information and related content displayed on this site is provided exclusively for consumers’ personal, non-commercial use and may not be used for any purpose other than to identify prospective properties consumers may be interested in purchasing.