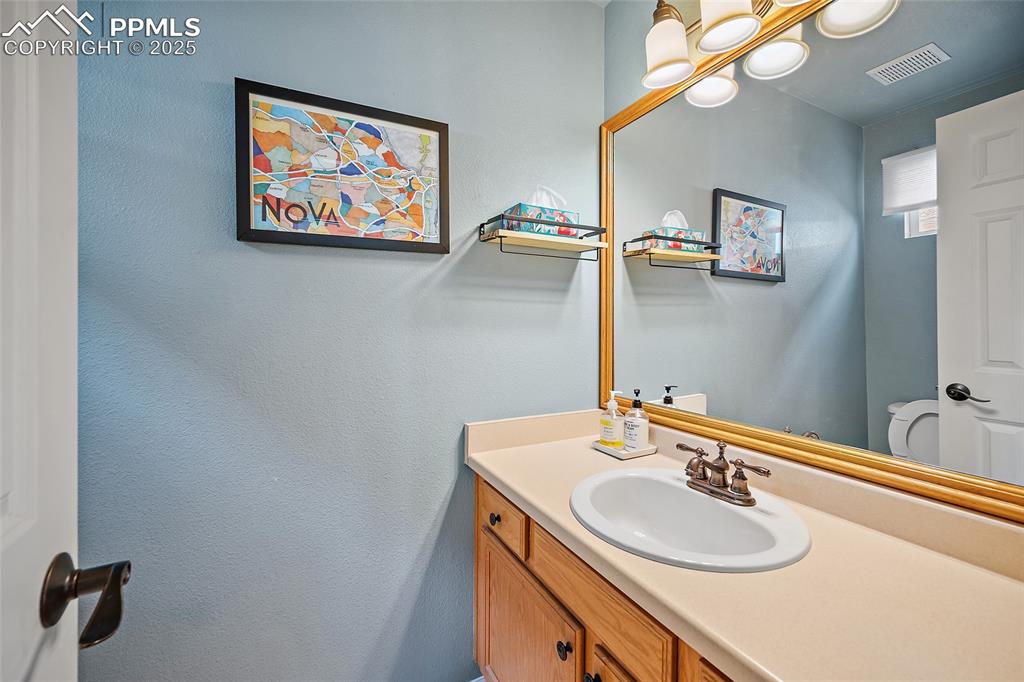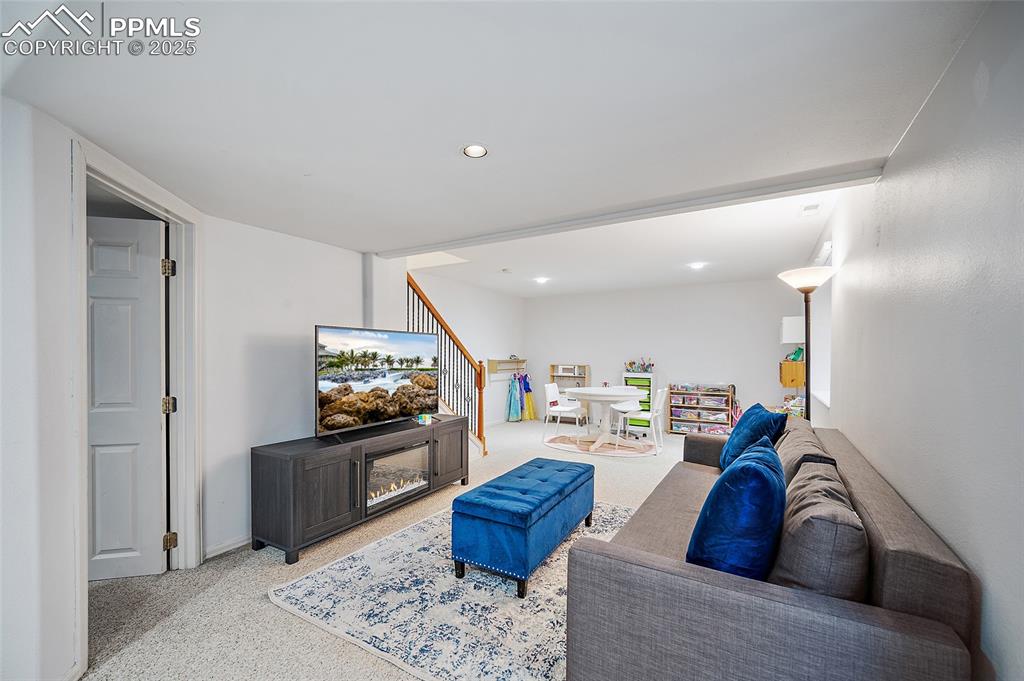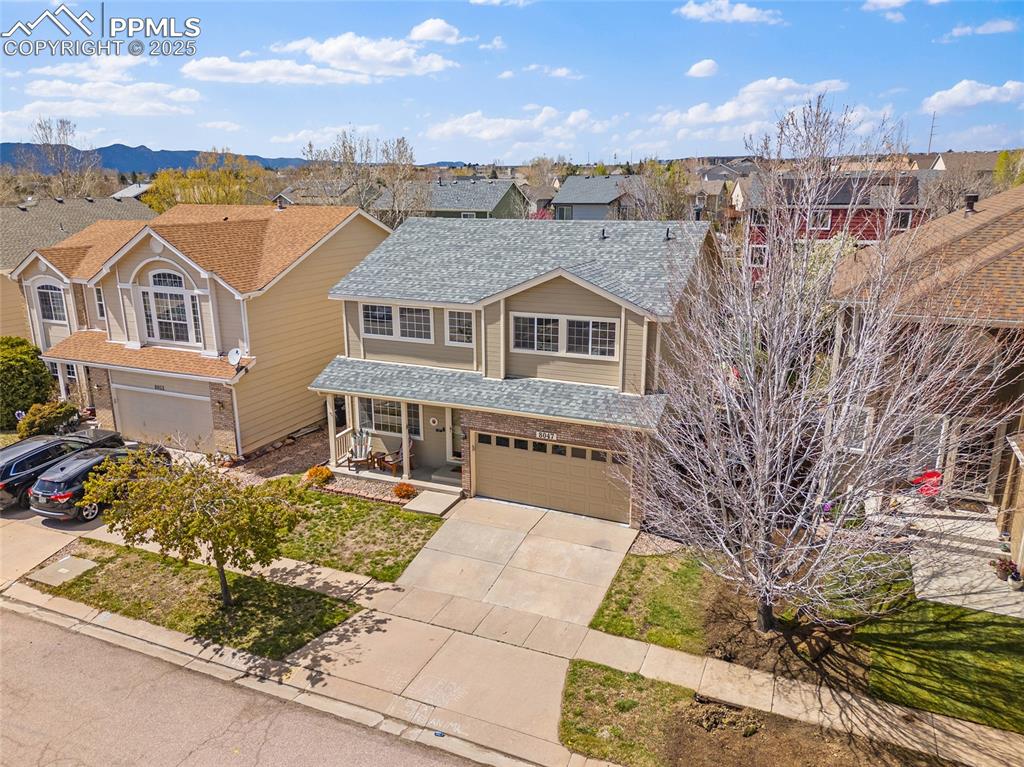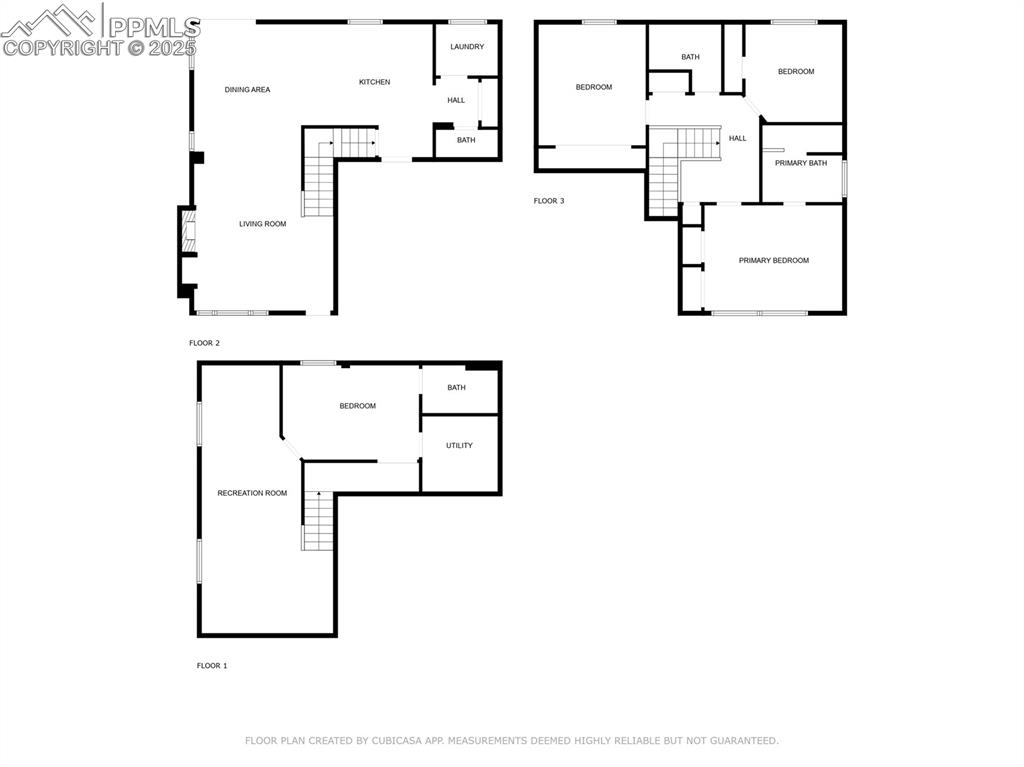8047 Radcliff Drive, Colorado Springs, CO, 80920

Front of Structure

Front of Structure

Front of Structure

Living Room

Living Room

Living Room

Dining Area

Dining Area

Kitchen

Other

Kitchen

Kitchen

Laundry

Bathroom

Living Room

Bedroom

Bedroom

Bathroom

Bathroom

Bathroom

Bedroom

Bedroom

Bedroom

Bathroom

Game Room

Living Room

Other

Bedroom

Bathroom

Deck

Other

Other

Other

Front of Structure

Aerial View

Aerial View

Aerial View

Floor Plan

Floor Plan

Floor Plan

Floor Plan
Disclaimer: The real estate listing information and related content displayed on this site is provided exclusively for consumers’ personal, non-commercial use and may not be used for any purpose other than to identify prospective properties consumers may be interested in purchasing.