11058 Tarbell Drive, Colorado Springs, CO, 80925
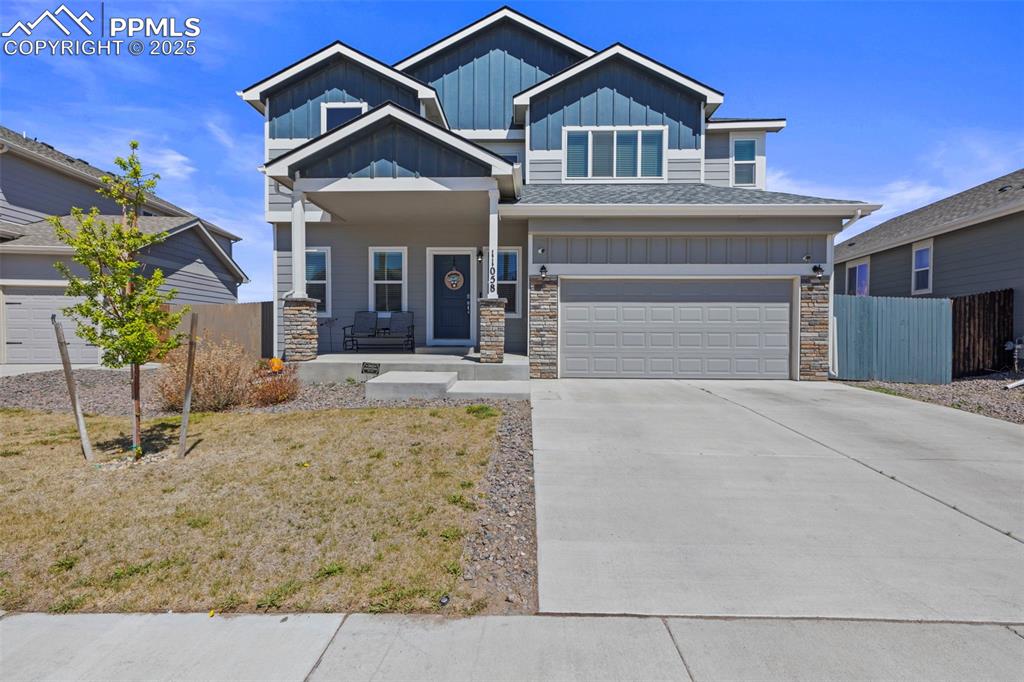
11058 Tarbell
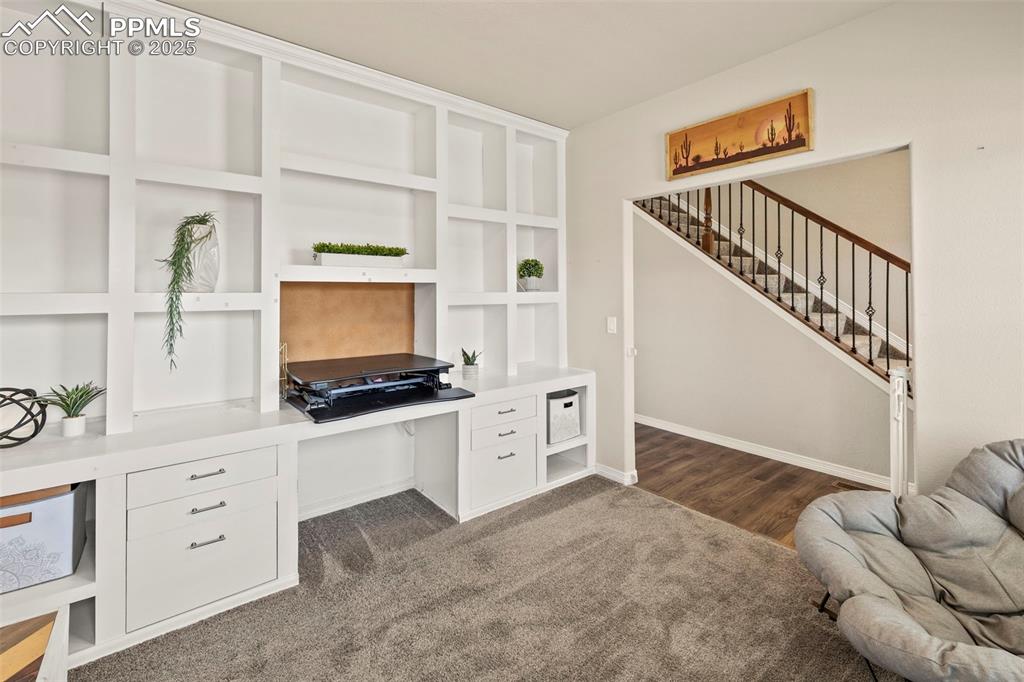
office with built in desk
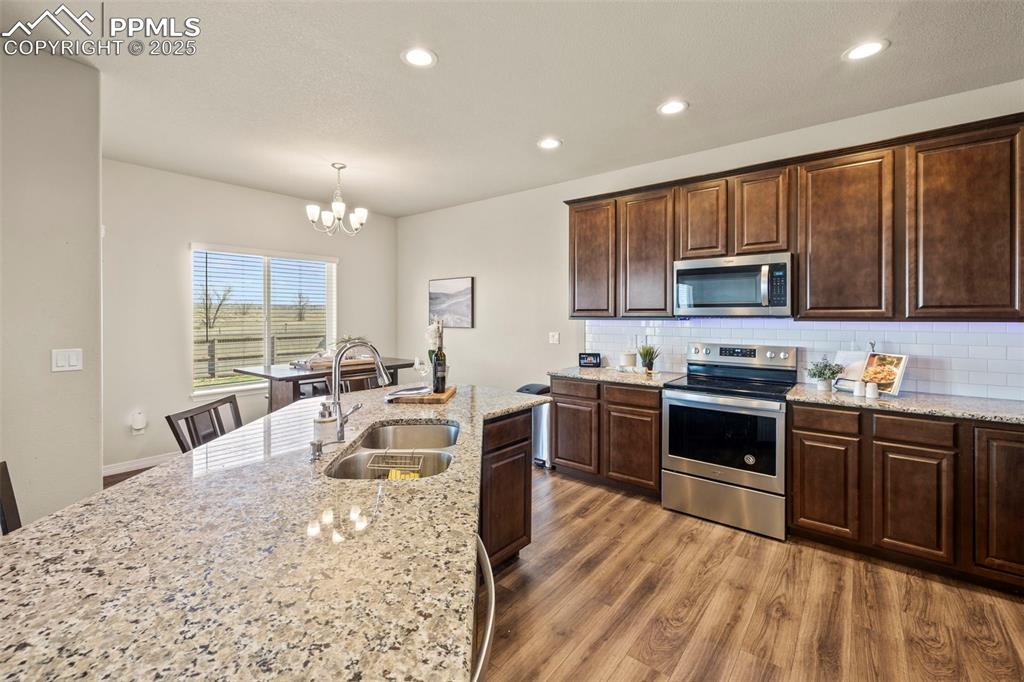
Gourmet kitchen
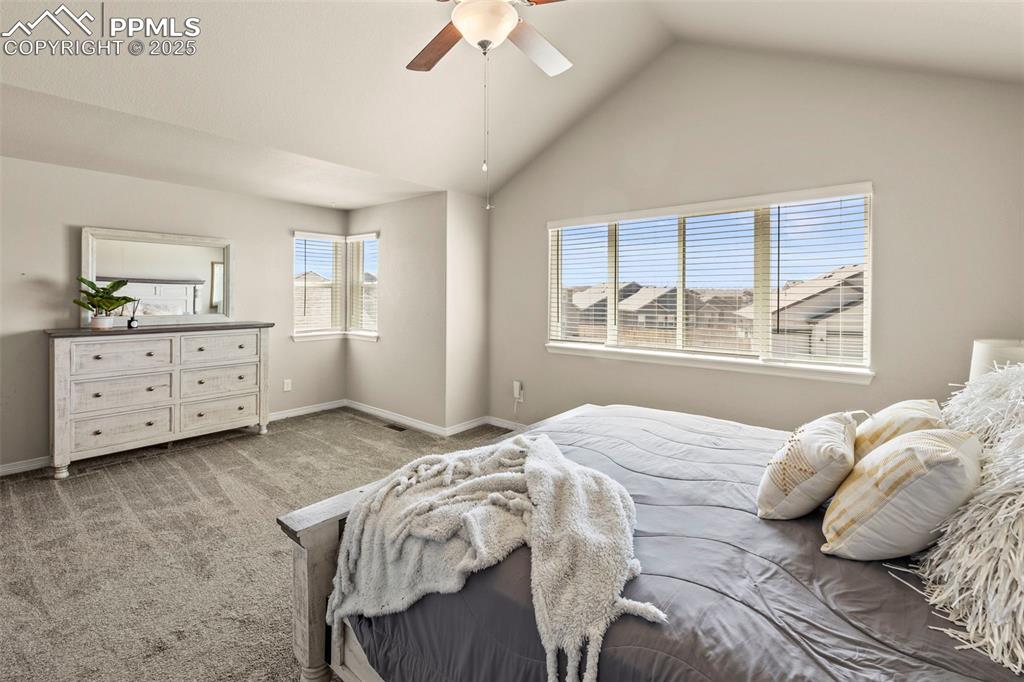
Huge primary bedroom with tons of natural light
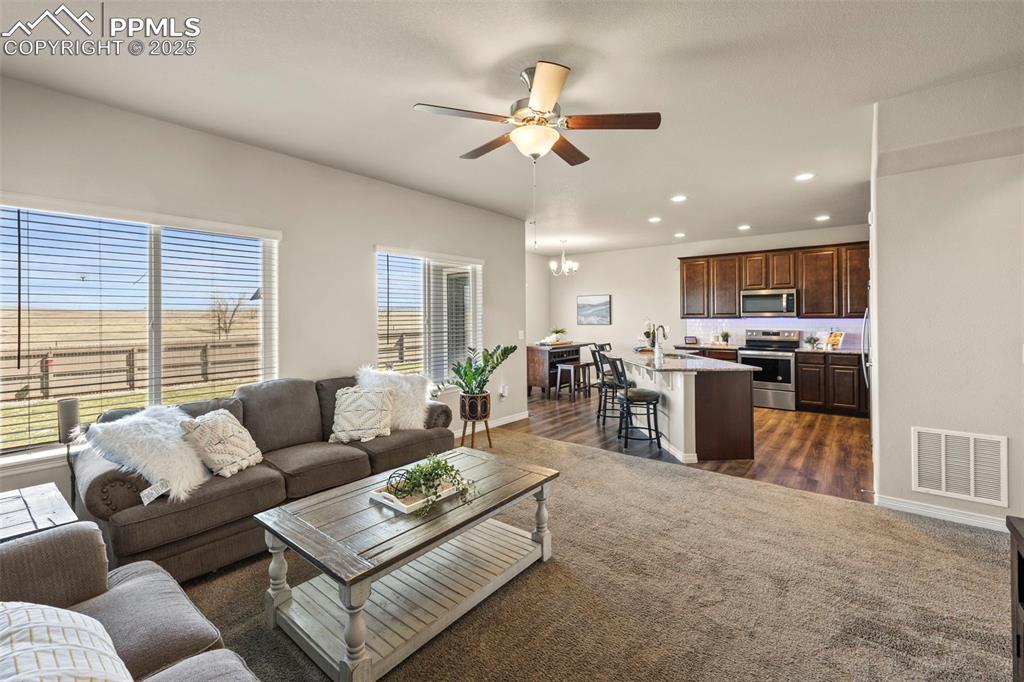
Open Concept Living
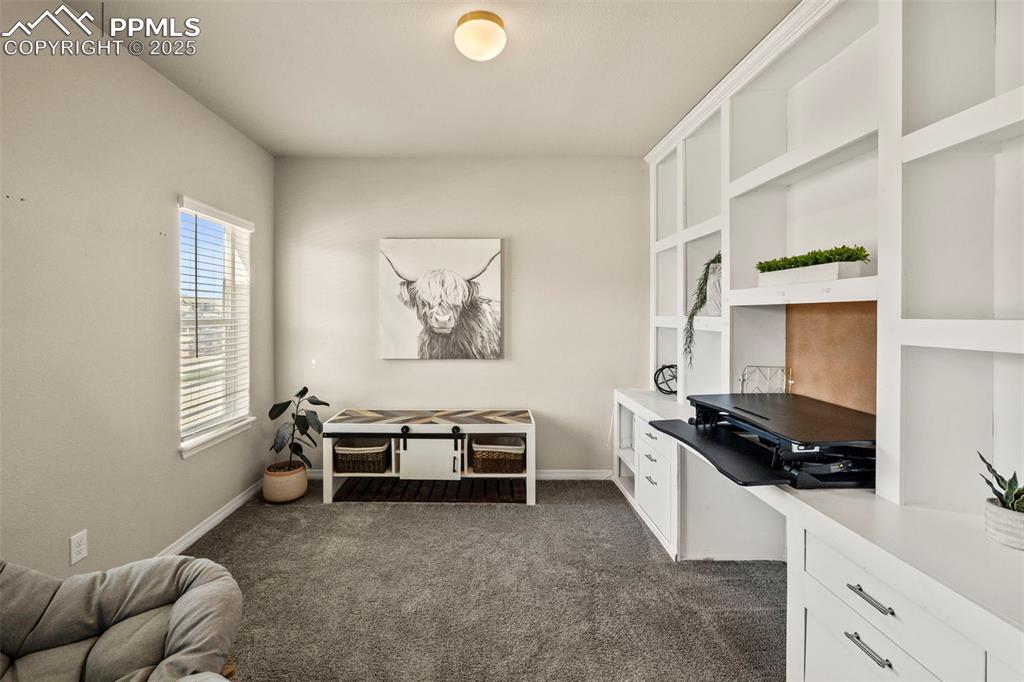
Office with built-ins
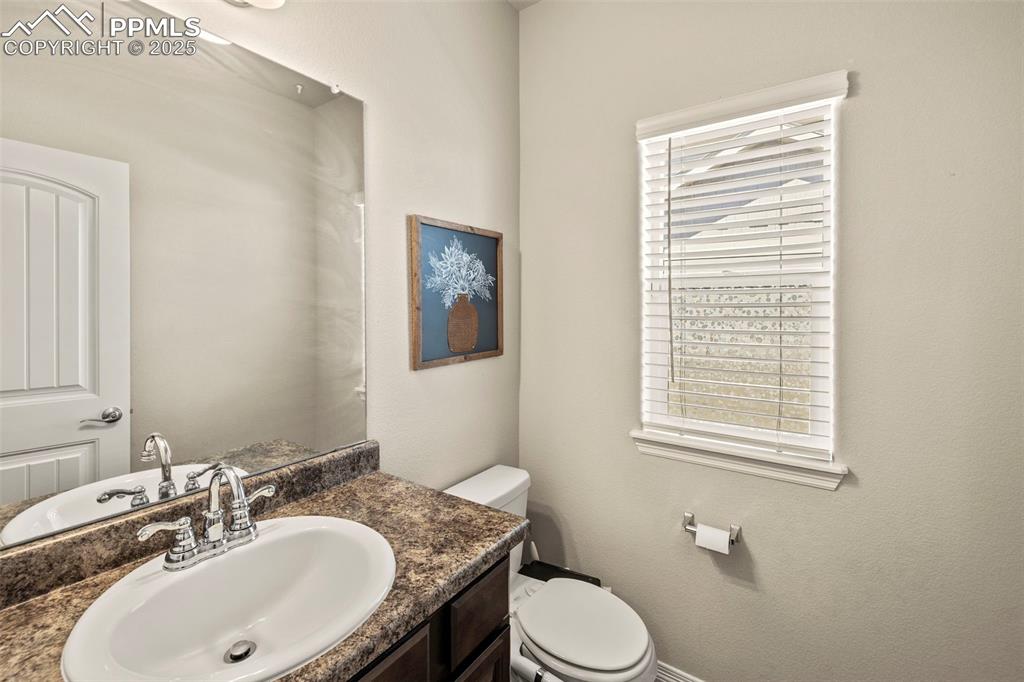
Guest bathroom
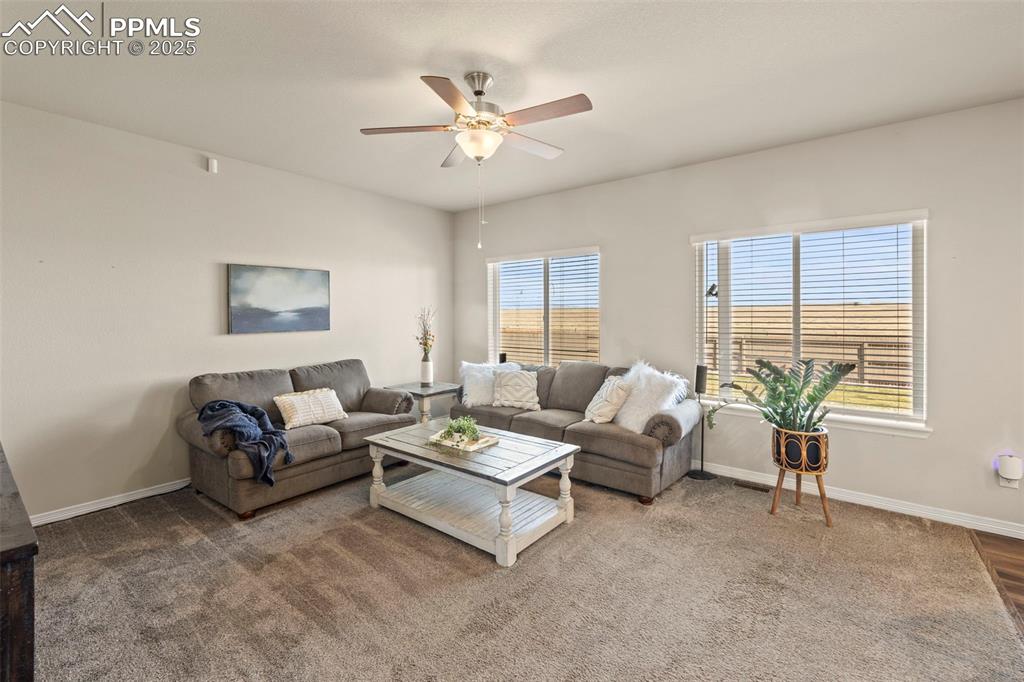
Living Room
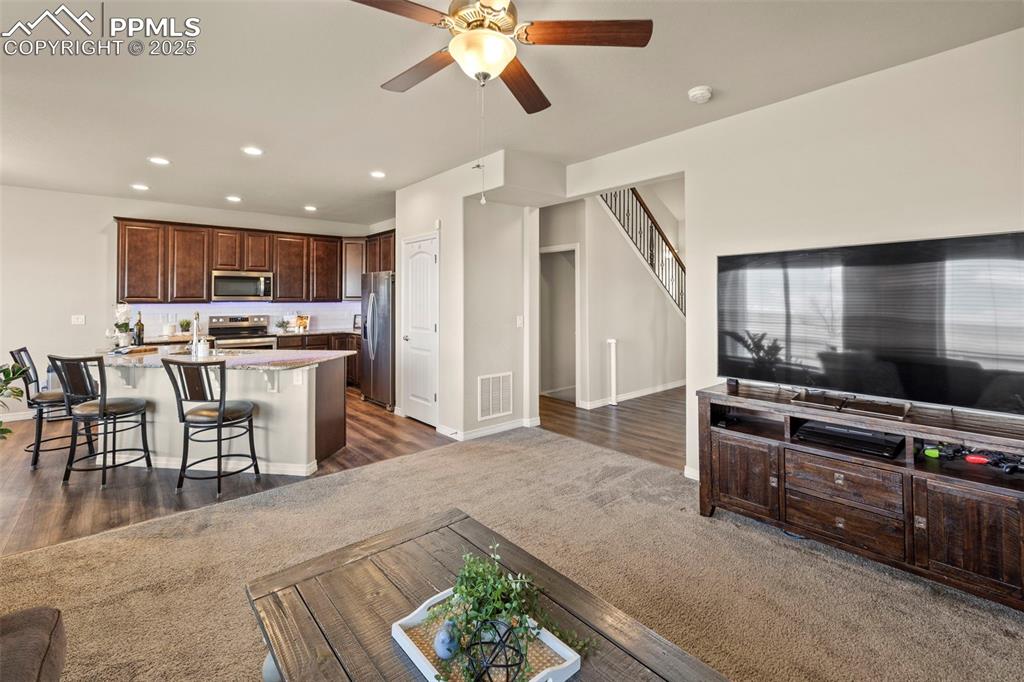
Living area with a ceiling fan, baseboards, visible vents, and dark carpet
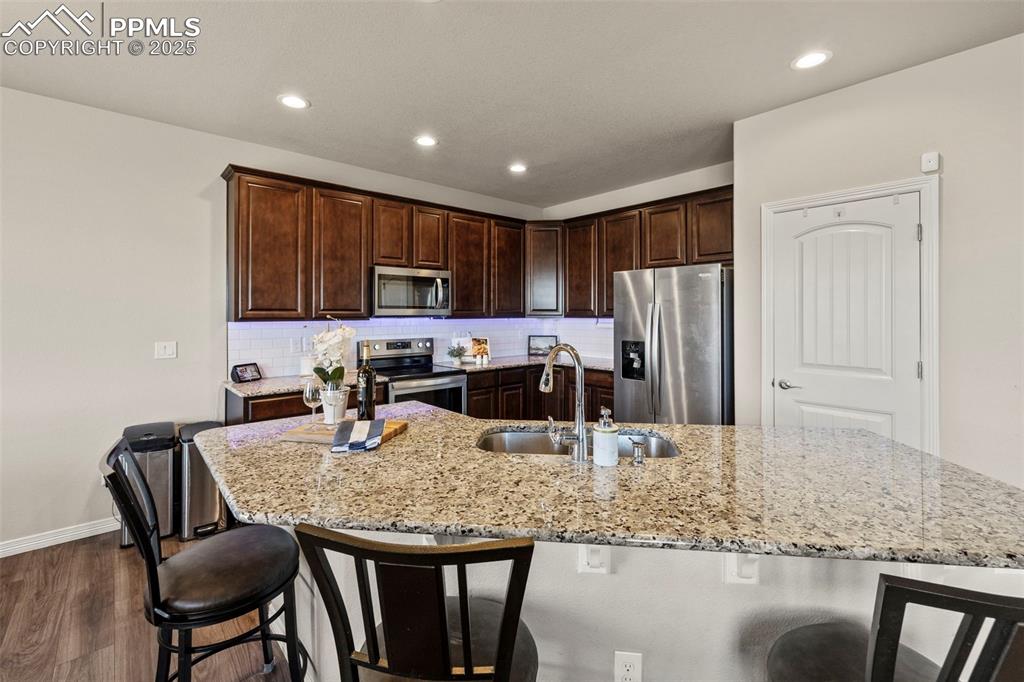
Kitchen featuring a breakfast bar, stainless steel appliances, and dark cabinets
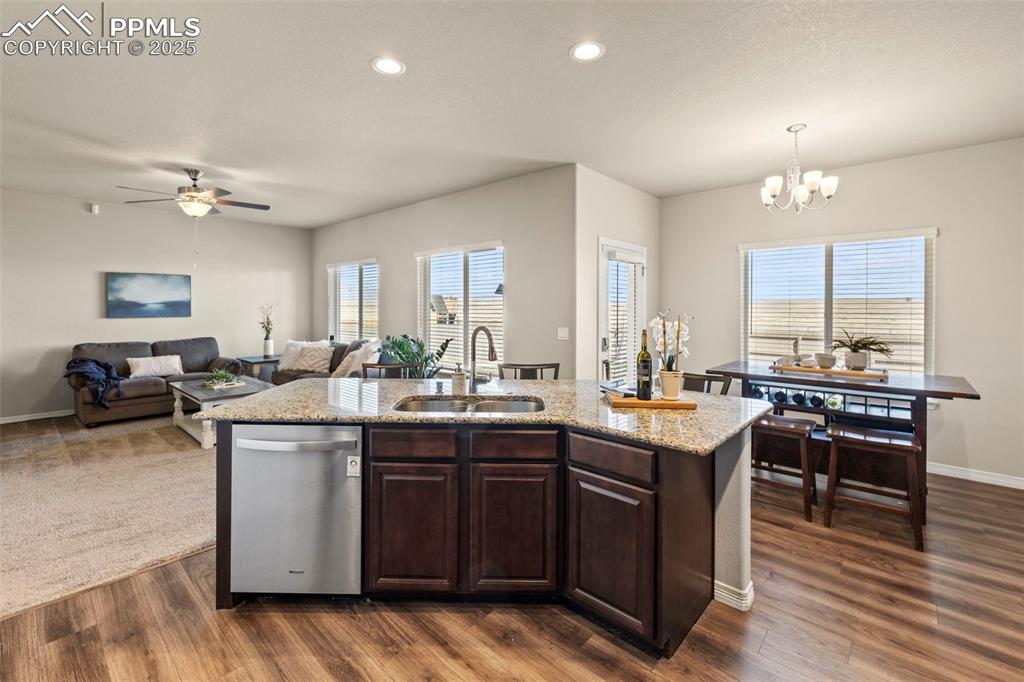
Kitchen featuring a sink, dark wood finished floors, baseboards, stainless steel dishwasher, and a center island with sink
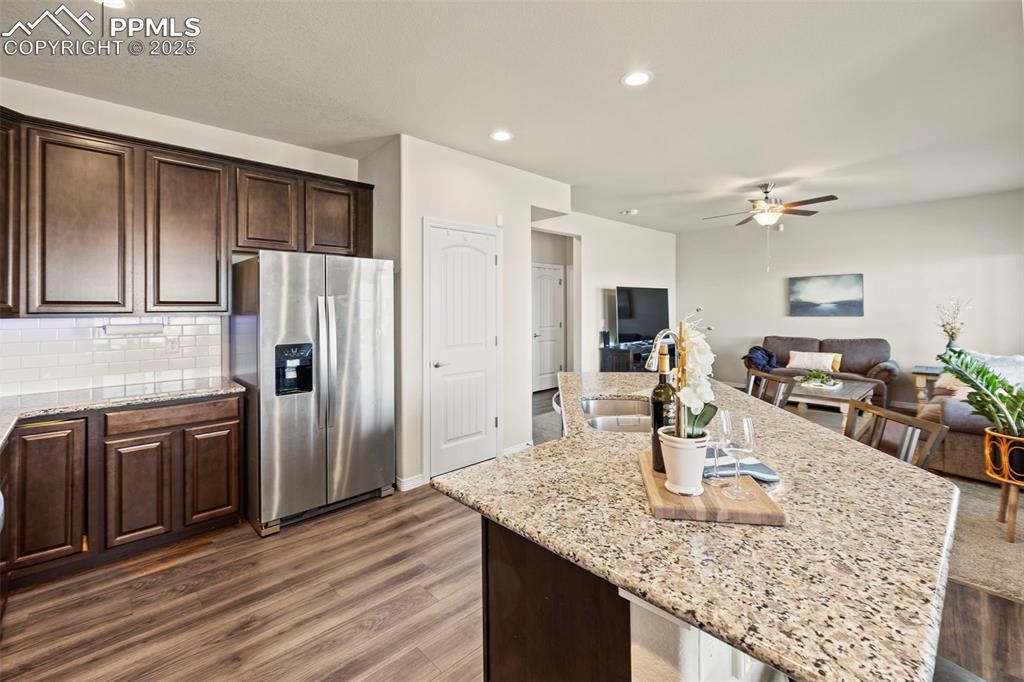
Kitchen with a ceiling fan, a sink, light stone counters, stainless steel fridge, and dark wood-type flooring
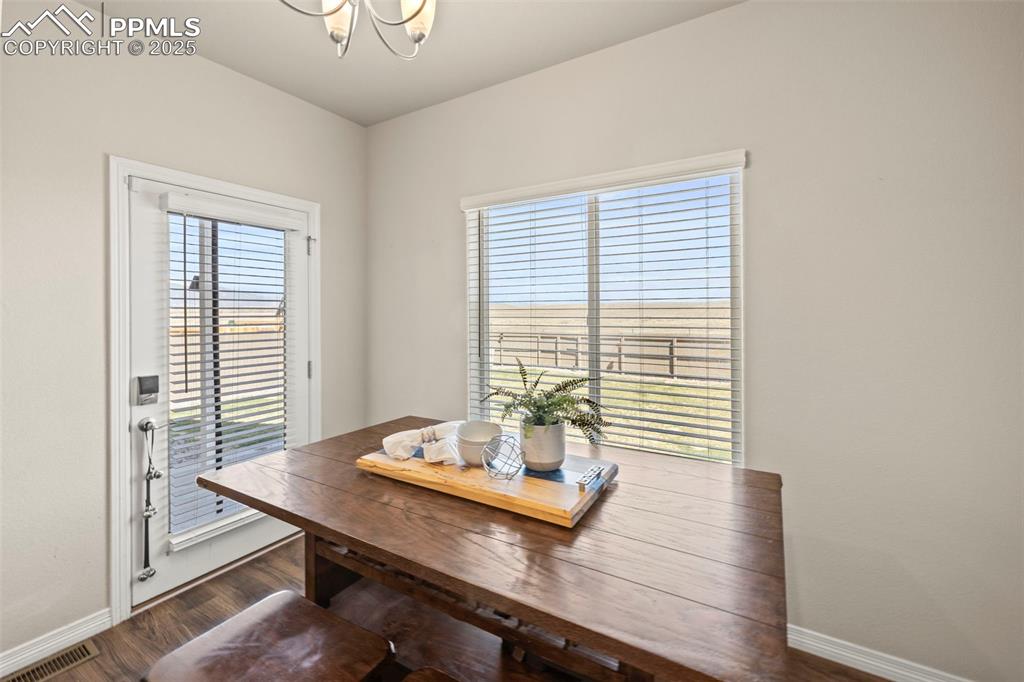
Dining Room with Mountain View’s
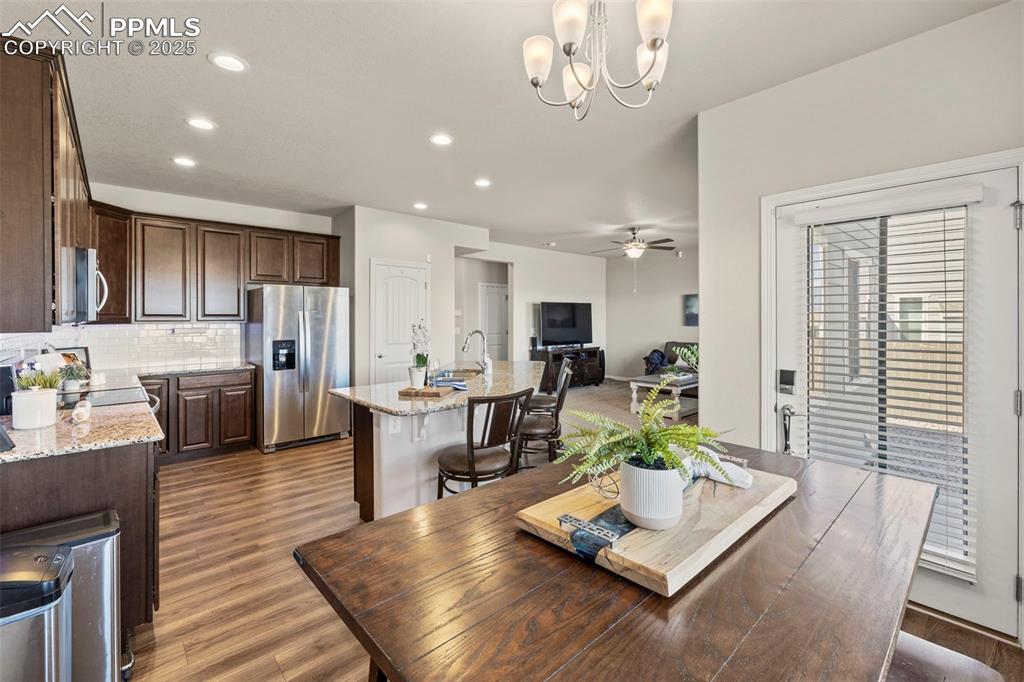
Dining space featuring recessed lighting, wood finished floors, and ceiling fan with notable chandelier
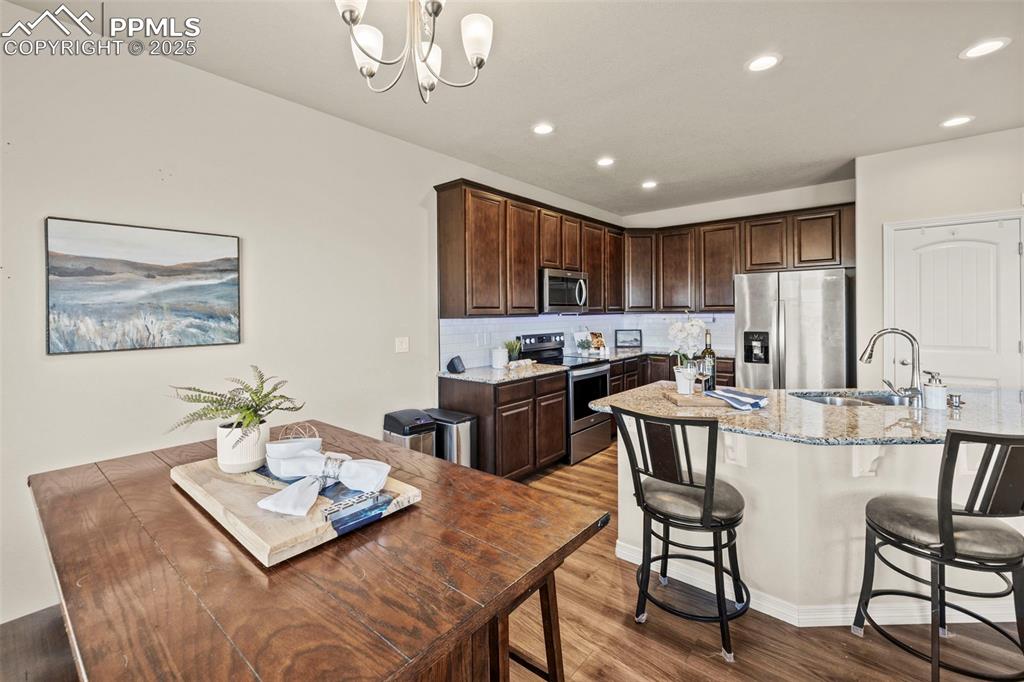
Kitchen featuring a sink, appliances with stainless steel finishes, light wood-type flooring, and dark brown cabinets
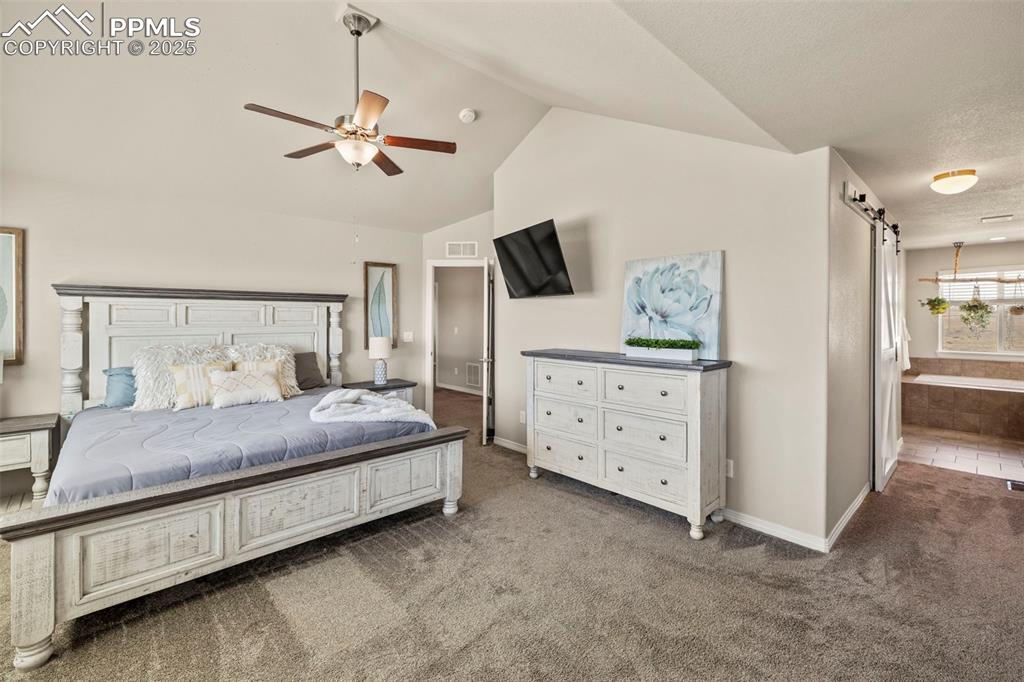
Bedroom with visible vents, baseboards, a barn door, carpet, and vaulted ceiling
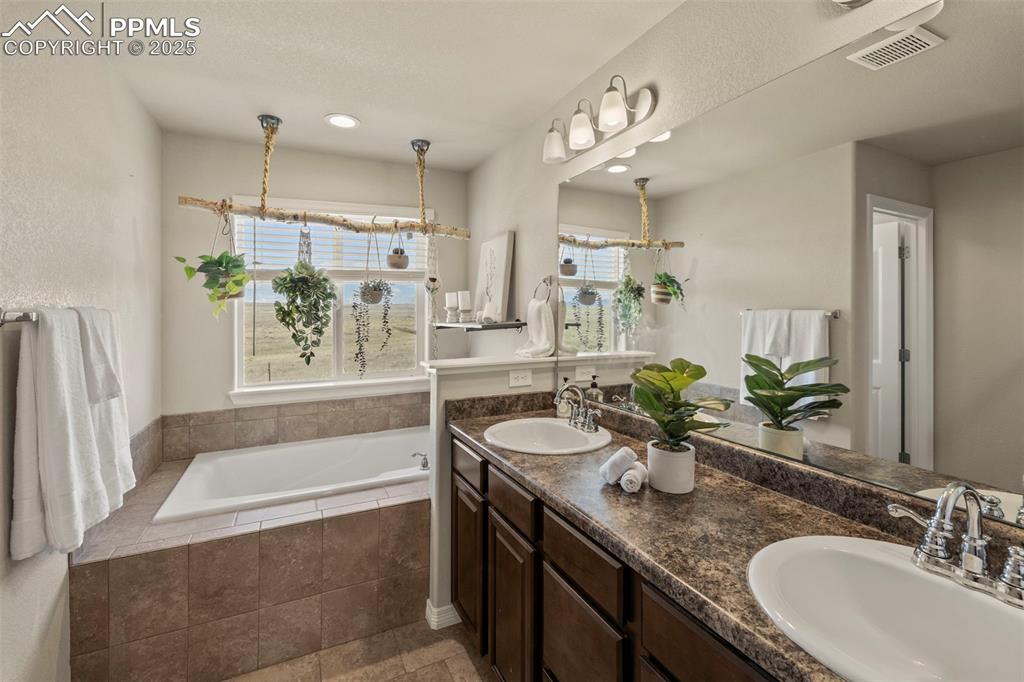
Primary Bathroom featuring a soaking tub, and double vanity
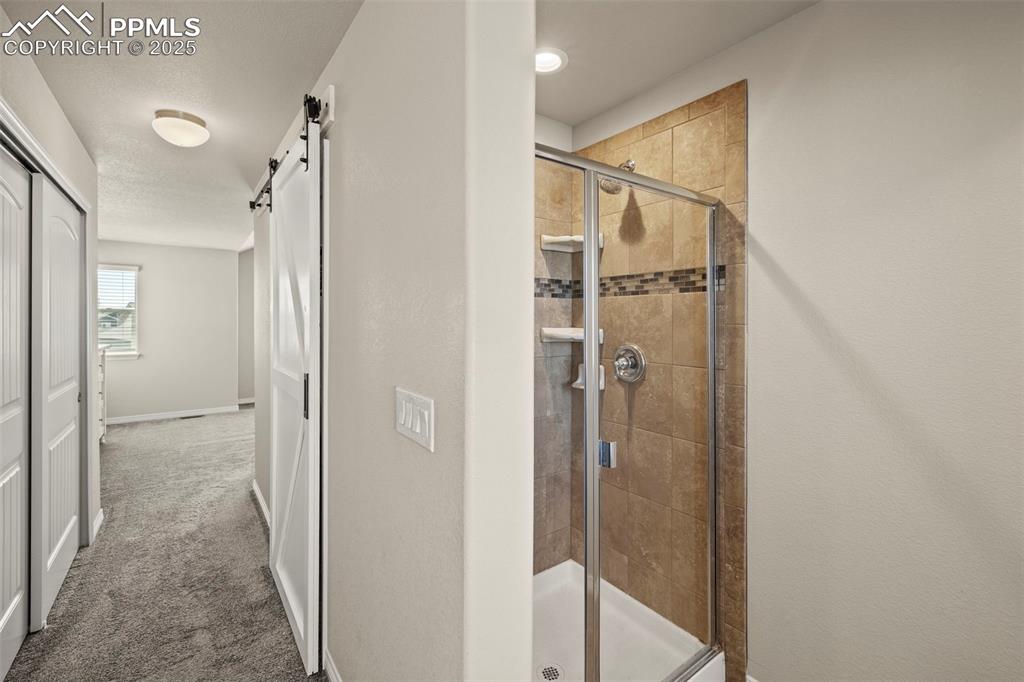
Primary bathroom with stand alone shower and walk-in closet
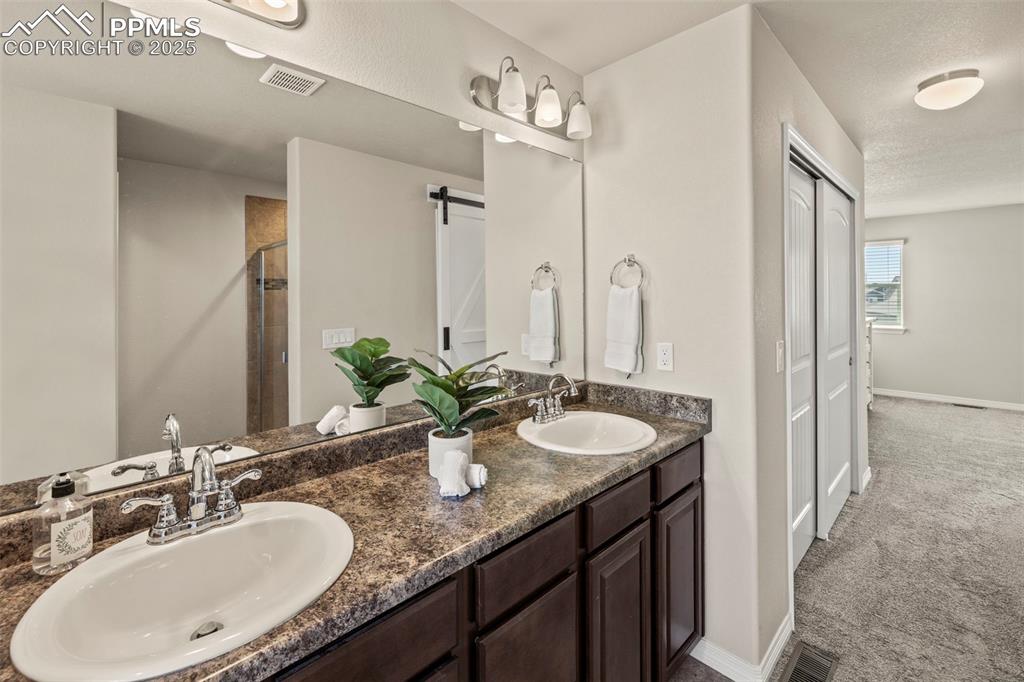
Bathroom featuring a sink, baseboards, double vanity, and visible vents
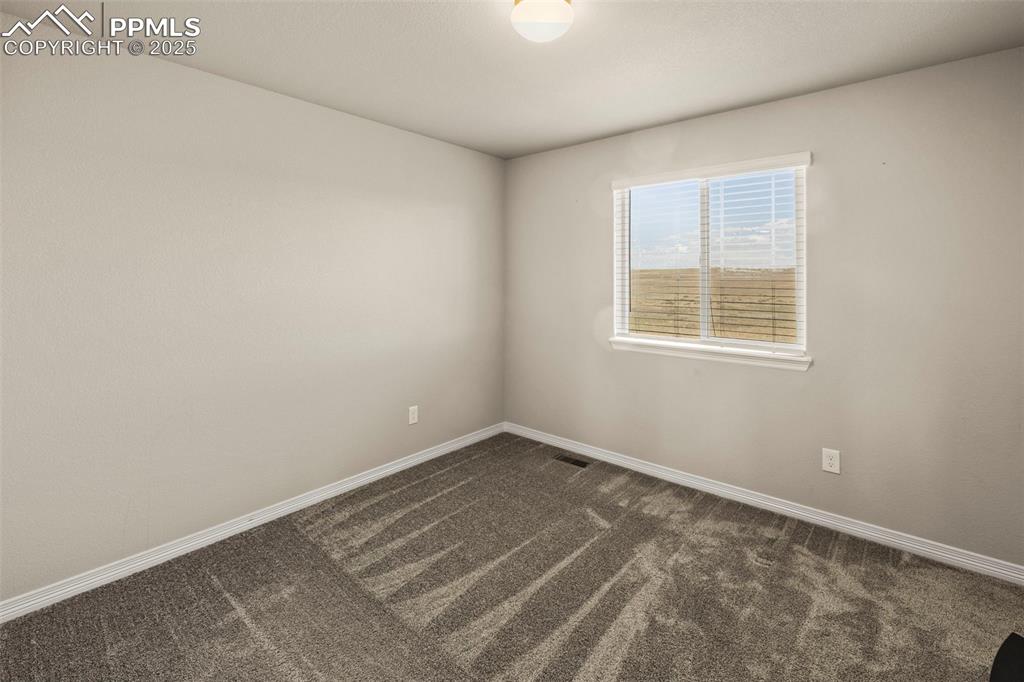
Bedroom #2
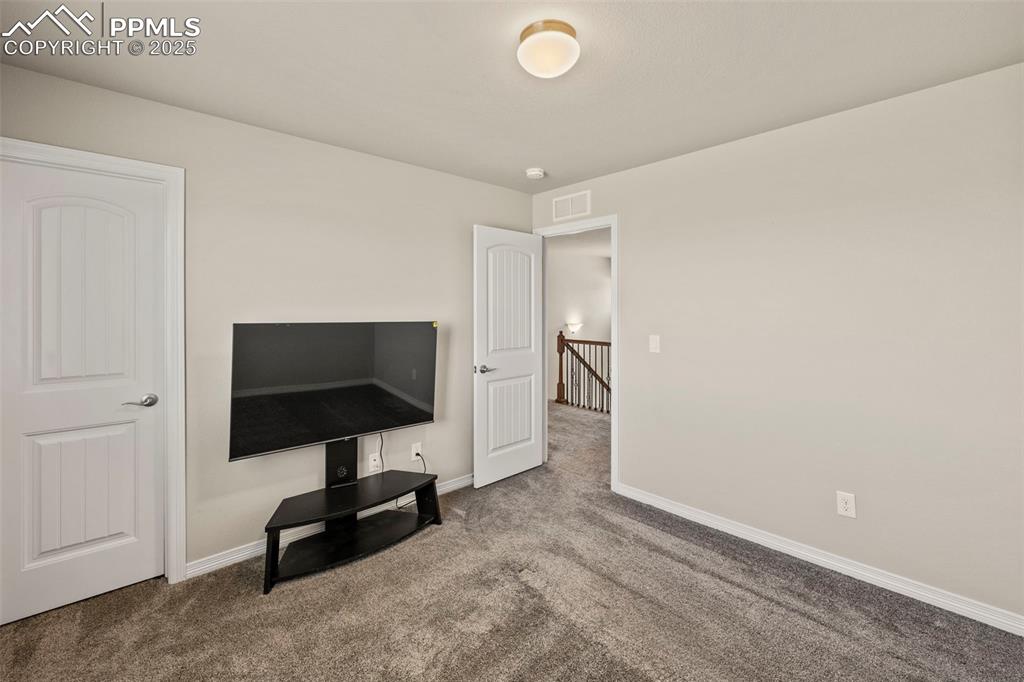
Bedroom #2
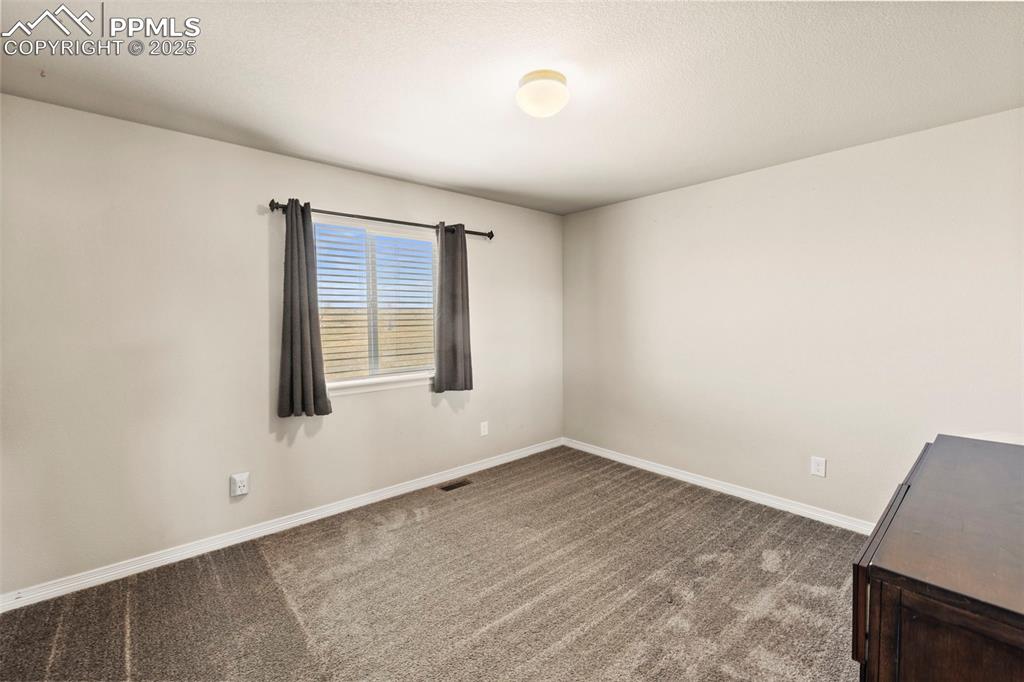
Bedroom #3
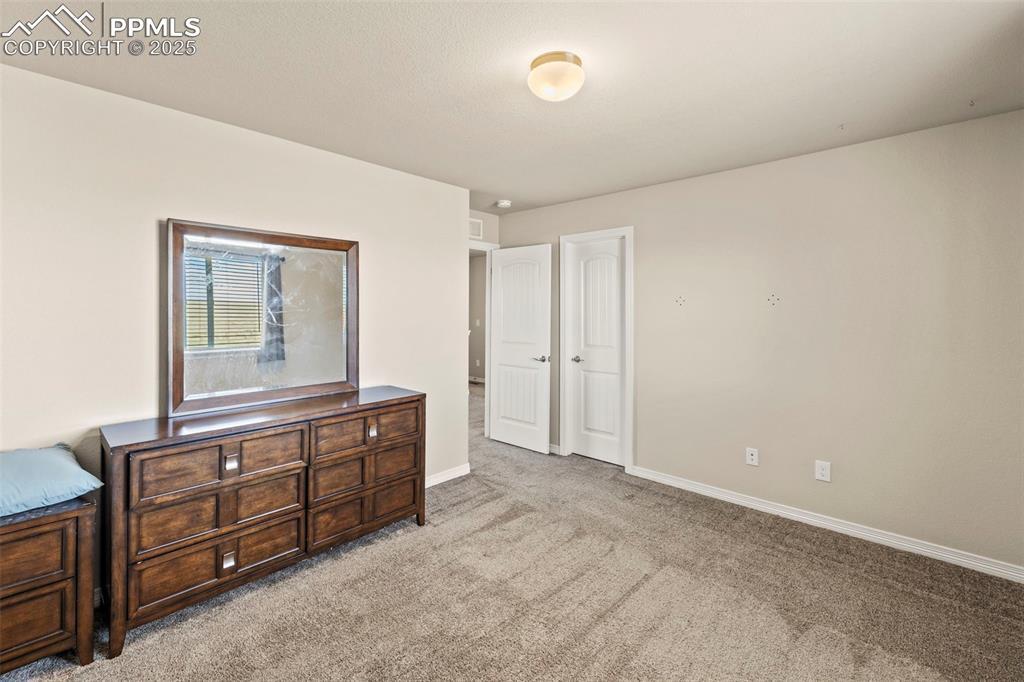
Bedroom #3
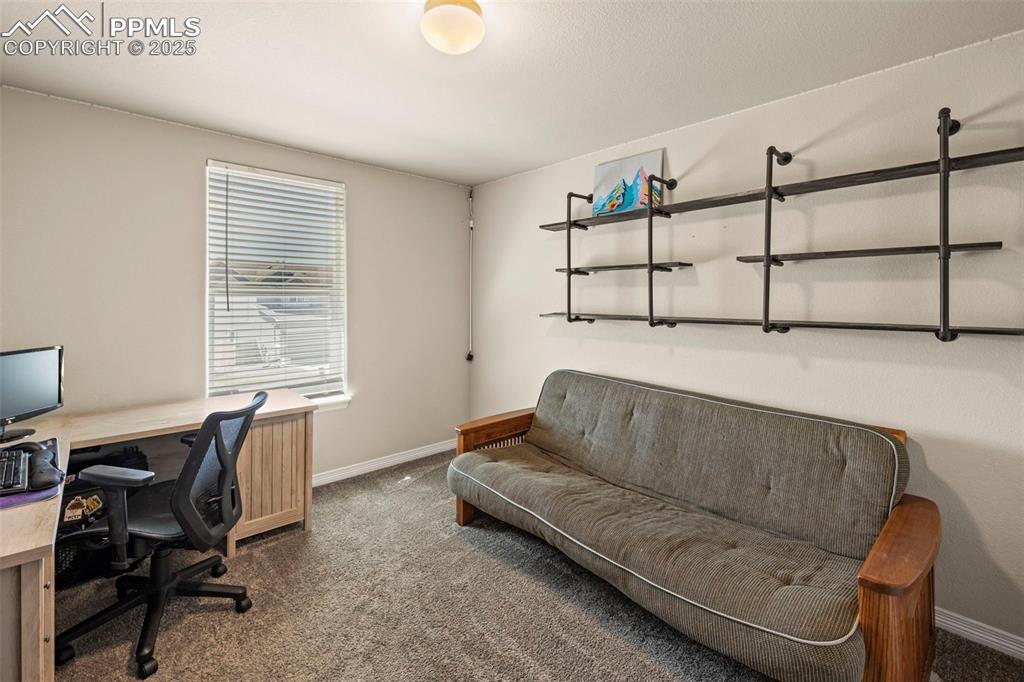
Bedroom #4
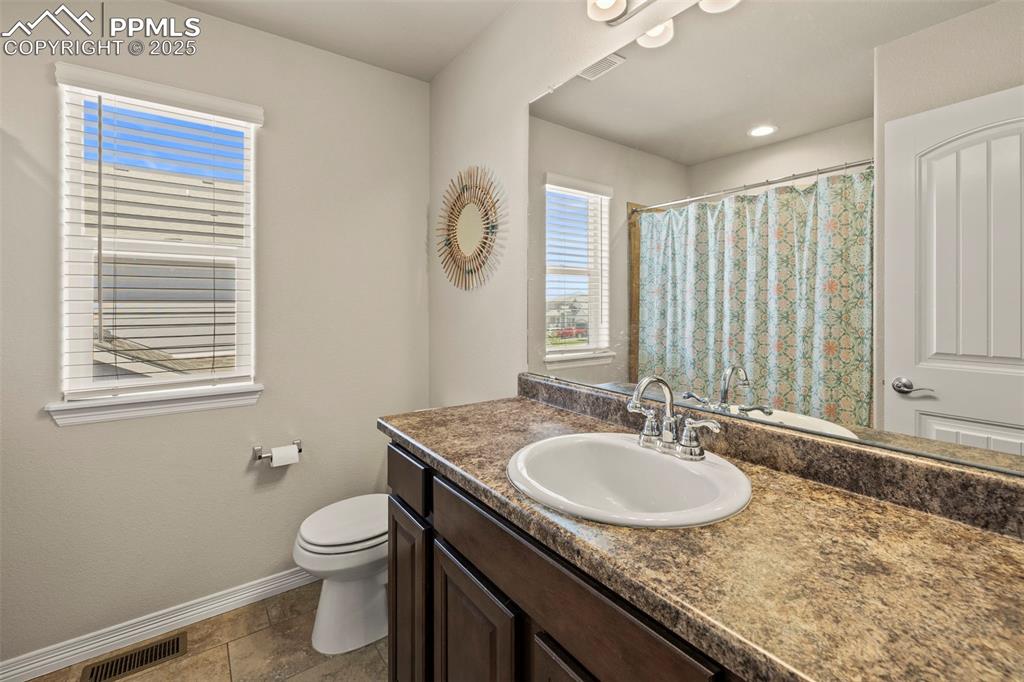
Upstairs Bathroom
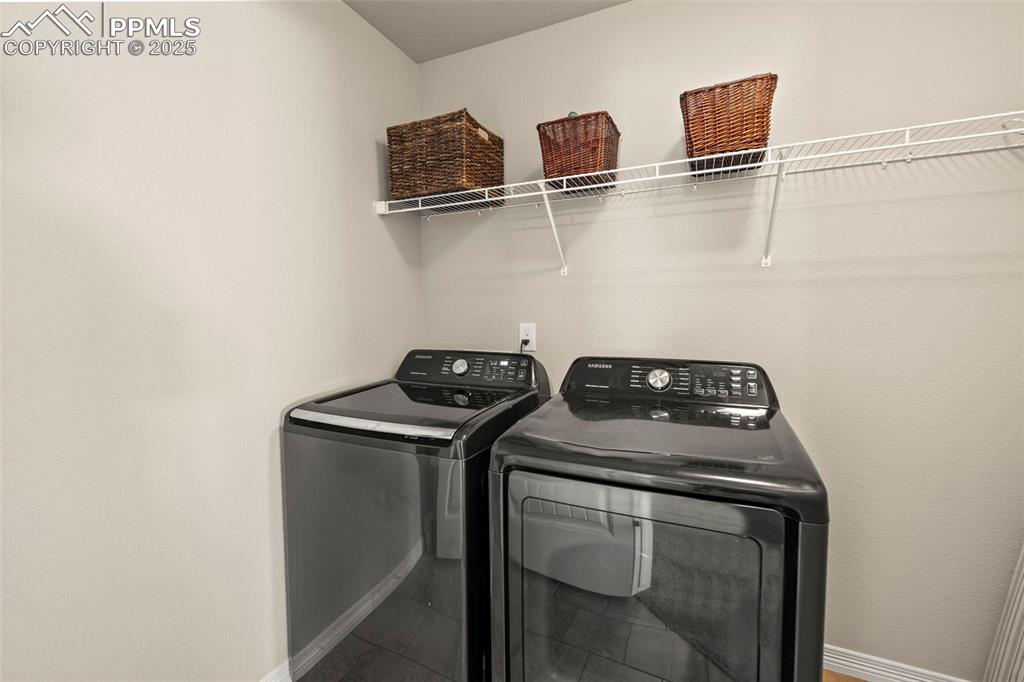
Laundry Room
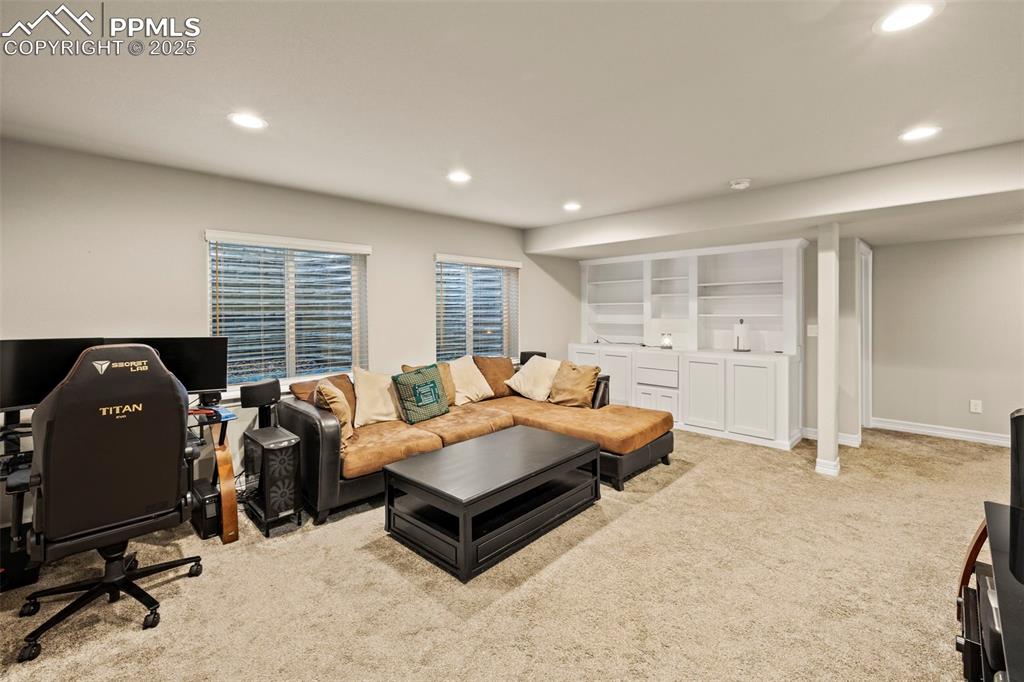
Basement family room with more builtins
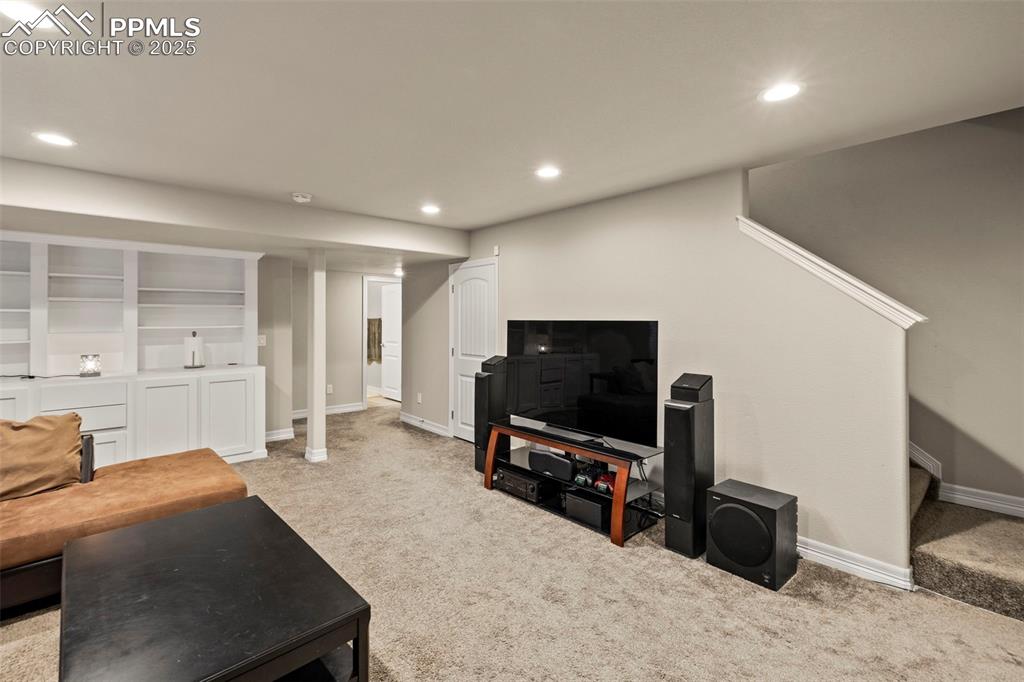
Basement
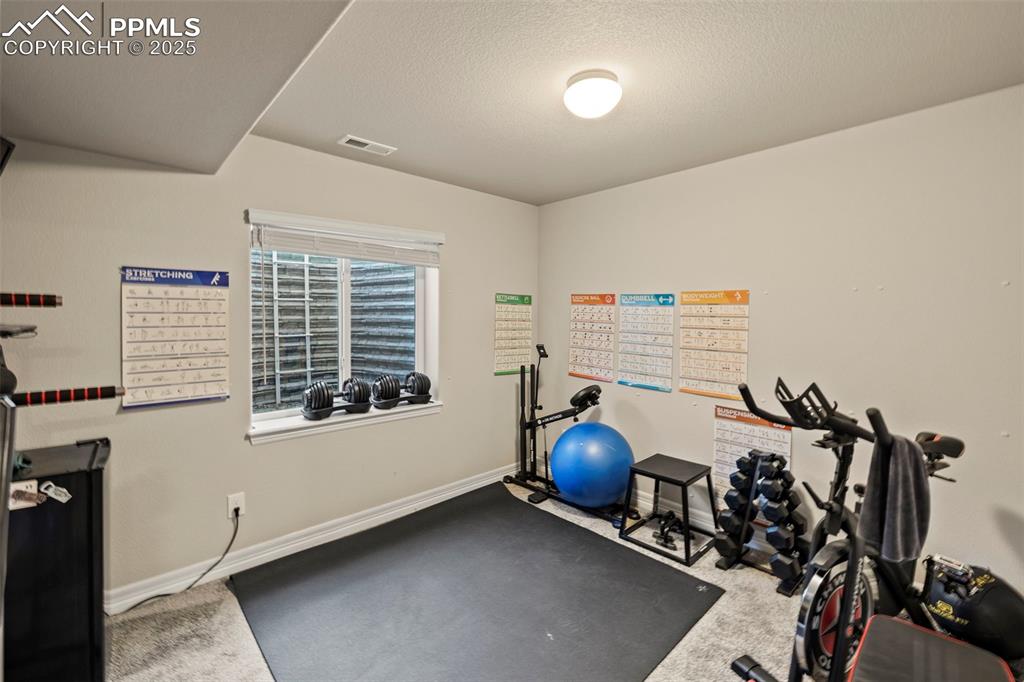
Bedroom #5
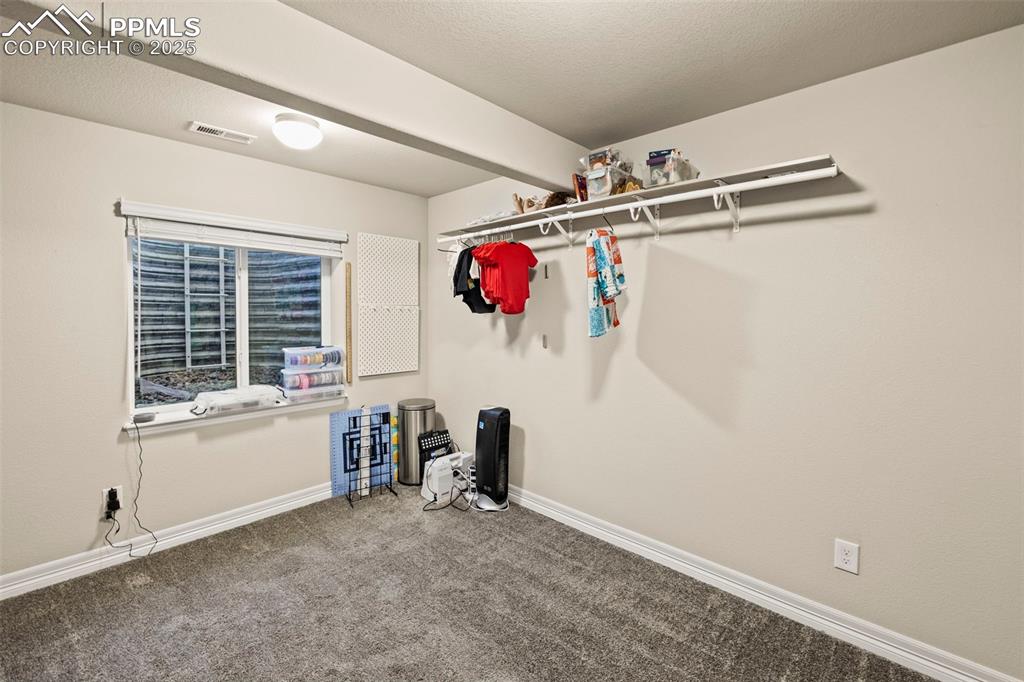
Bedroom #6
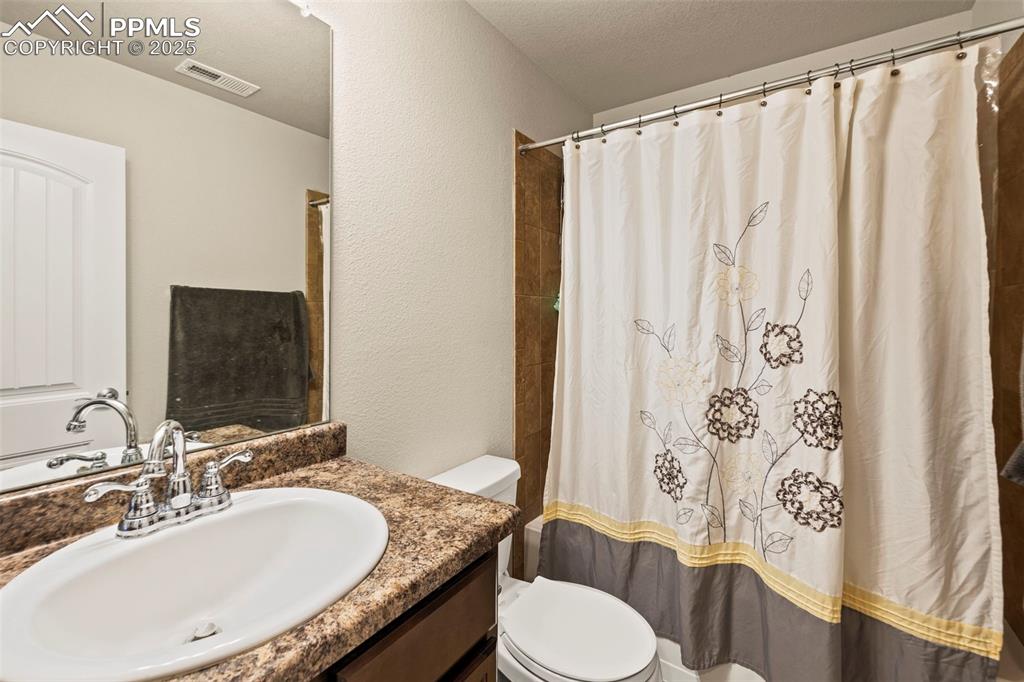
Basement Bathroom
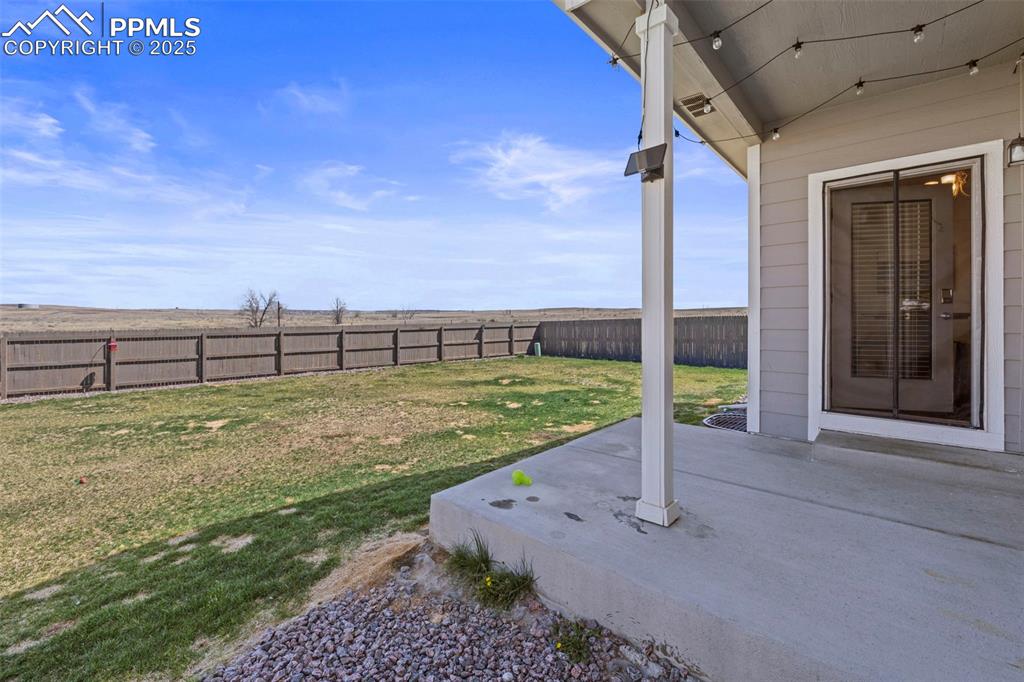
View of yard featuring a patio and a fenced backyard
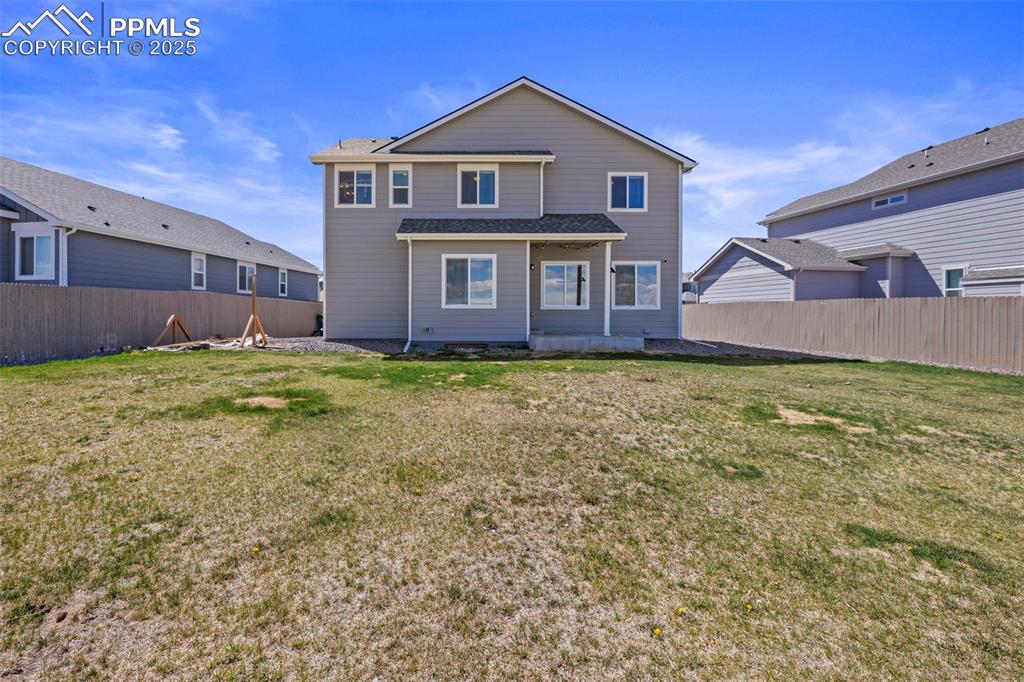
Fenced in backyard with privacy and mountain views
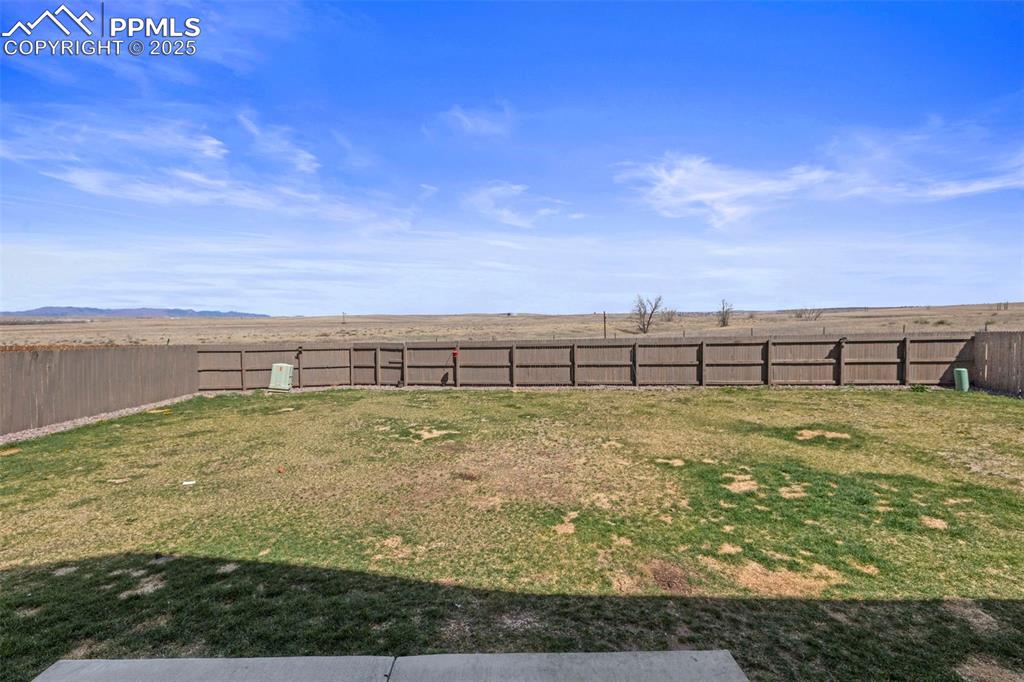
View of yard featuring a Mountain View
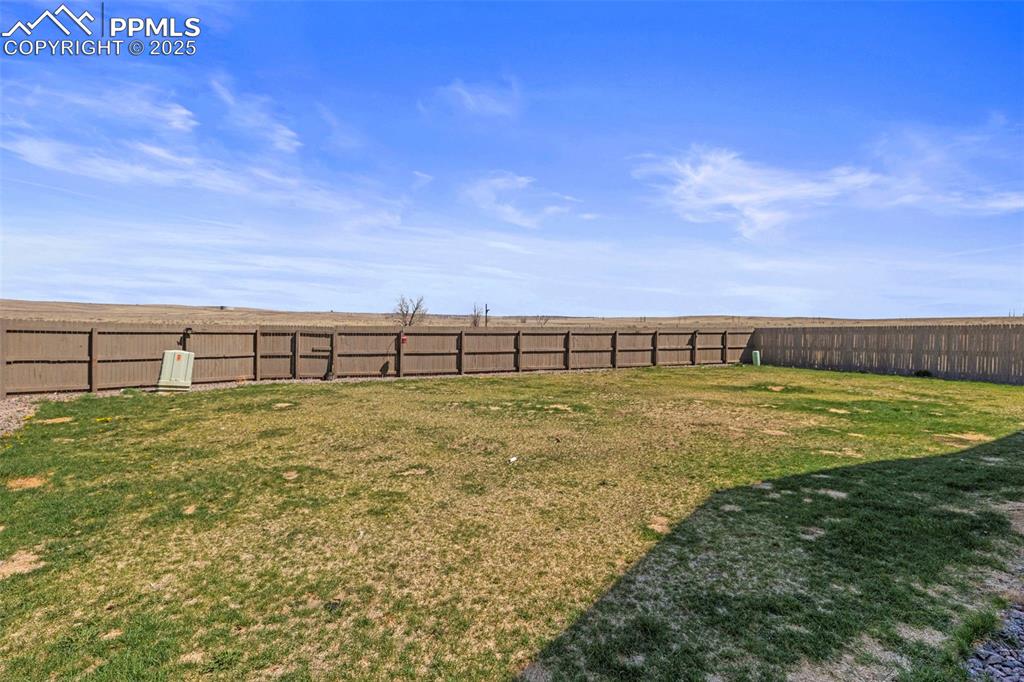
View of yard with a mountain view
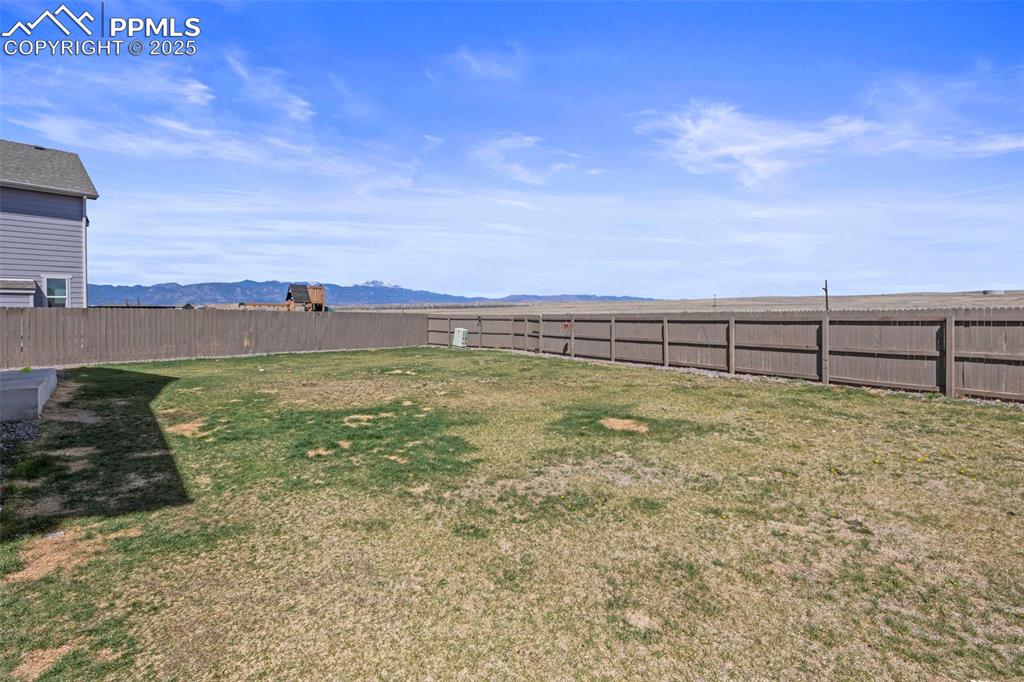
View of yard featuring a mountain view and a fenced backyard
Disclaimer: The real estate listing information and related content displayed on this site is provided exclusively for consumers’ personal, non-commercial use and may not be used for any purpose other than to identify prospective properties consumers may be interested in purchasing.