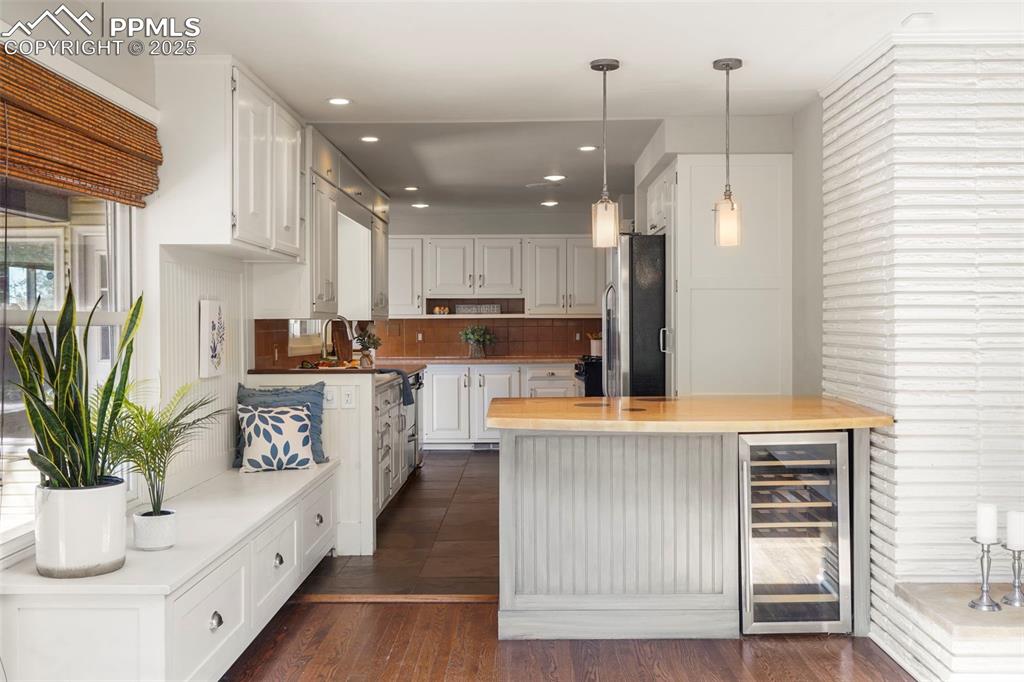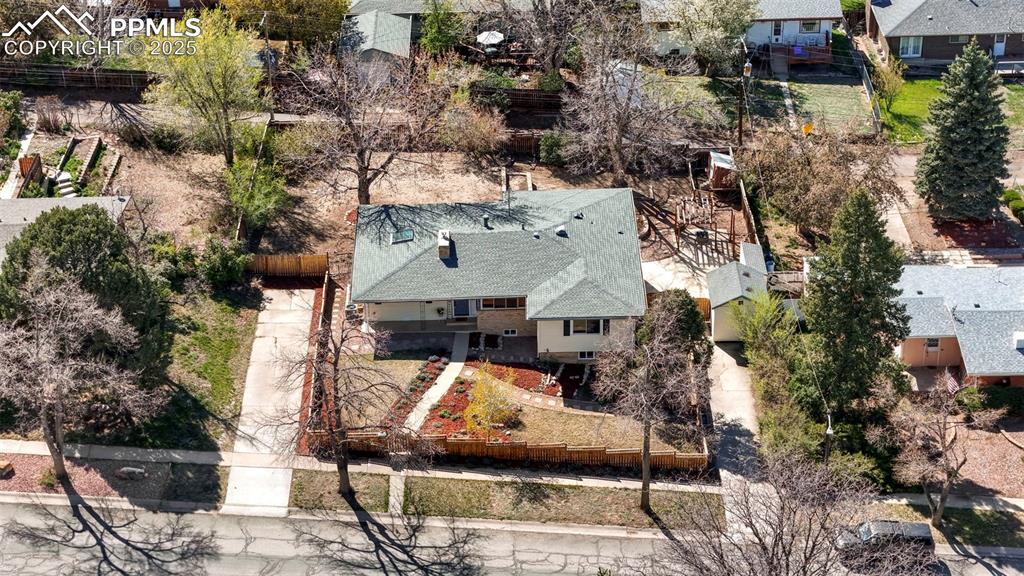1412 Iowa Avenue, Colorado Springs, CO, 80909

View of front of property featuring a chimney and brick siding

Single story home with a fenced front yard and a chimney

Ranch-style house with a front lawn, fence, roof with shingles, a chimney, and central AC unit

Living room with recessed lighting, baseboards, a glass covered fireplace, and wood finished floors

Other

Details with a fireplace, recessed lighting, baseboards, wood finished floors, and visible vents

Kitchen with decorative backsplash, hanging light fixtures, white cabinets, freestanding refrigerator, and wine cooler

Kitchen with recessed lighting, light countertops, white cabinetry, appliances with stainless steel finishes, and backsplash

Dining space with baseboards, dark tile patterned floors, and visible vents

Dining room featuring visible vents, baseboards, and dark wood-style floors

Full bathroom with a sink and shower / bath combo

Primary bedroom

Adjoined primary bathroom

Unfurnished room featuring visible vents, a ceiling fan, dark wood-style flooring, and baseboards

Empty room with baseboards, ceiling fan, and visible vents

Stairs to basement

Basement living space

Bonus room / office

Basement bedroom

Basement bathroom, 3/4 bath

View of patio / terrace featuring a fenced backyard, a fire pit, and a pergola

Rear view of house with a chimney, brick siding, fence, an outdoor structure, and a storage unit

View of shed featuring fence

Birds eye view of property with a residential view

Bird's eye view

Birds eye view of property with a residential view and a mountain view

Floor plan - Main level

Floor plan - Walk out basement

Floor plan - Both levels
Disclaimer: The real estate listing information and related content displayed on this site is provided exclusively for consumers’ personal, non-commercial use and may not be used for any purpose other than to identify prospective properties consumers may be interested in purchasing.