952 S Tolstoi Drive, Pueblo West, CO, 81007
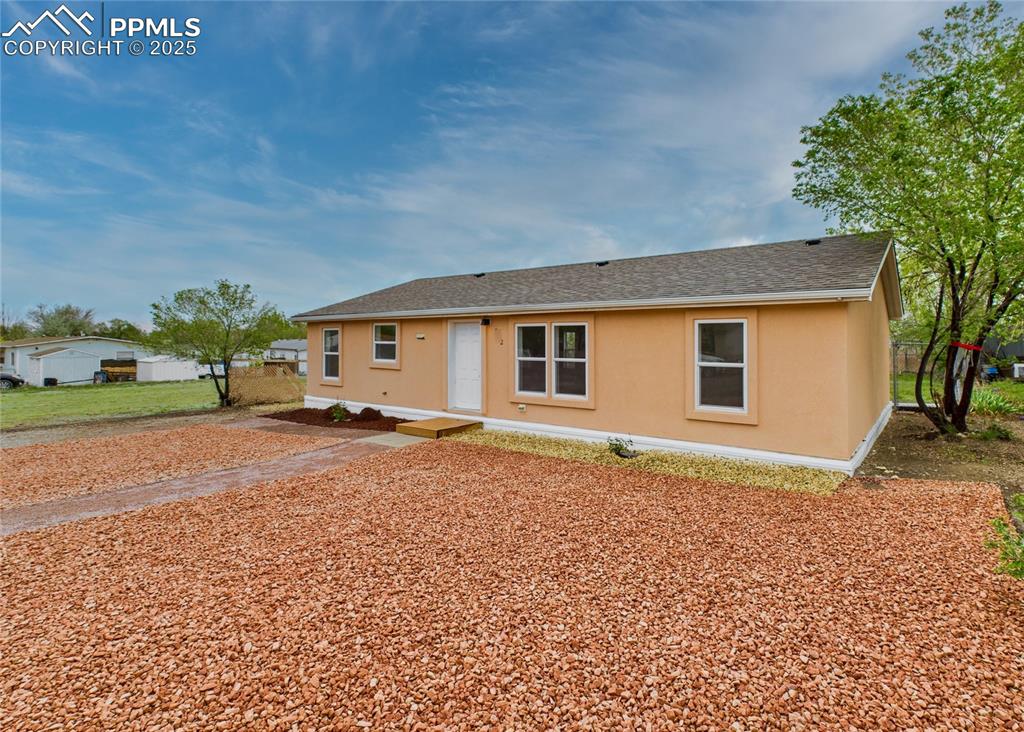
Welcome Home!!!
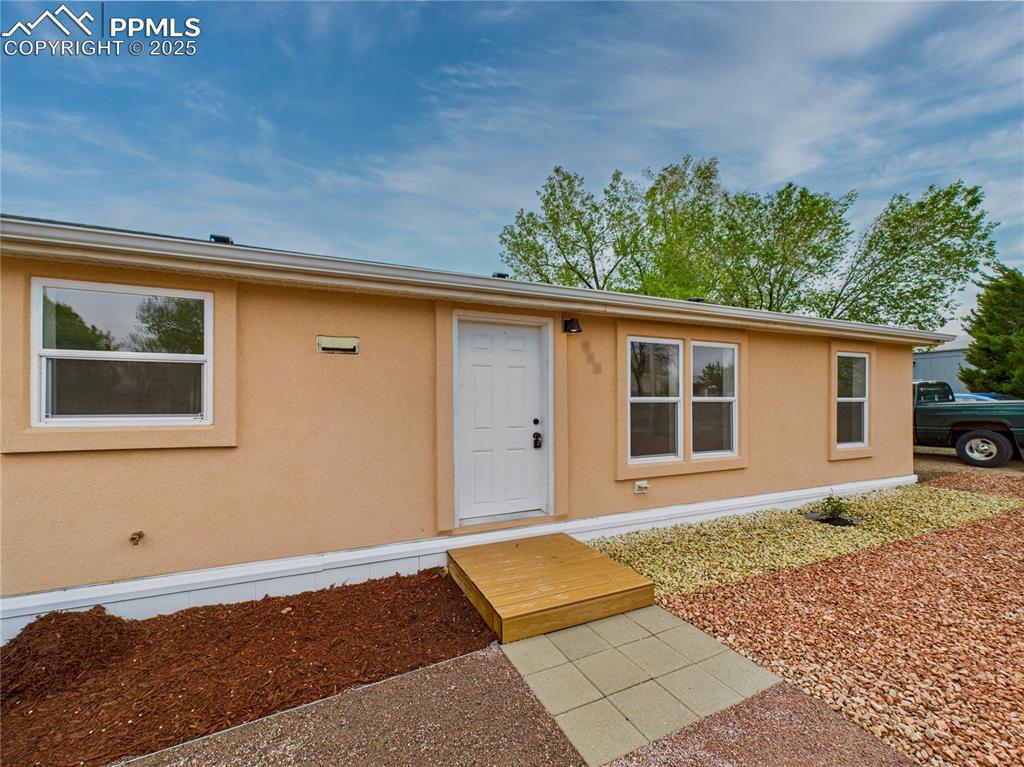
Charming stucco exterior with a beautifully landscaped front yard
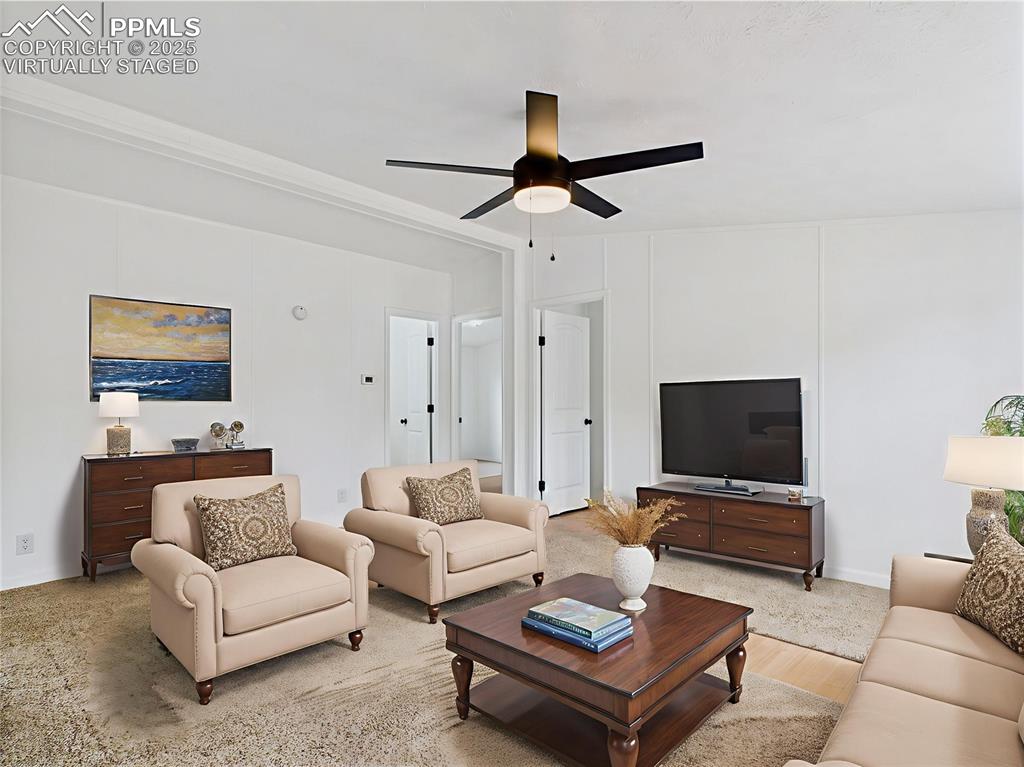
Virtually Staged
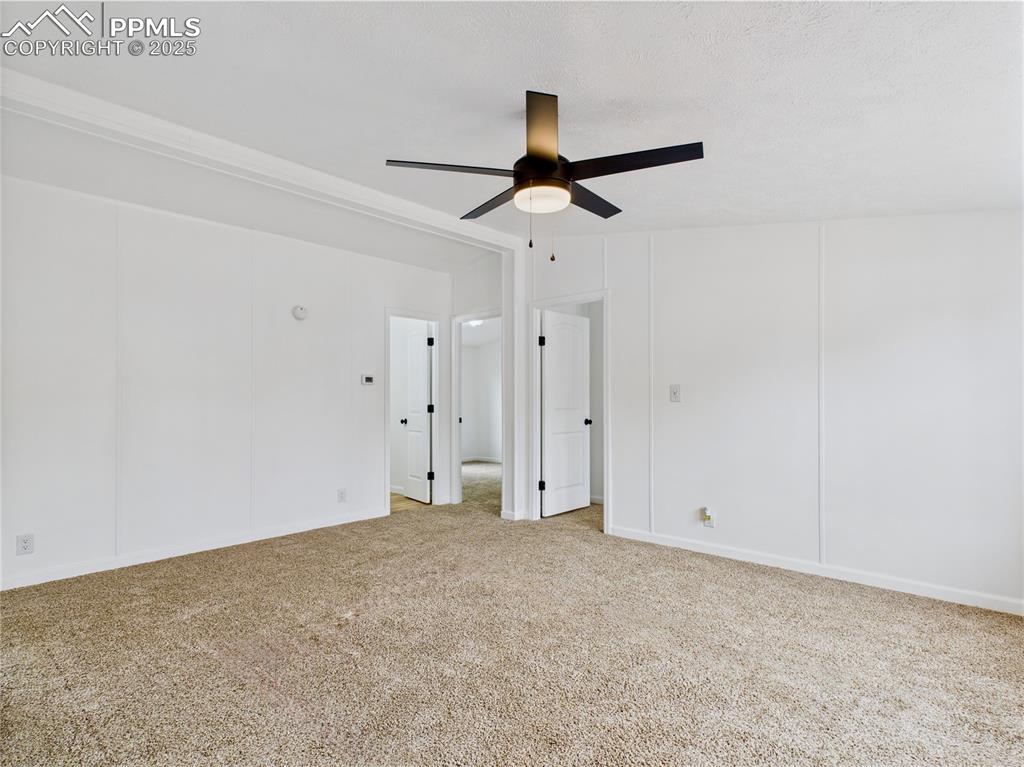
Comfortable living room with ceiling fan and built-in light for added ambiance
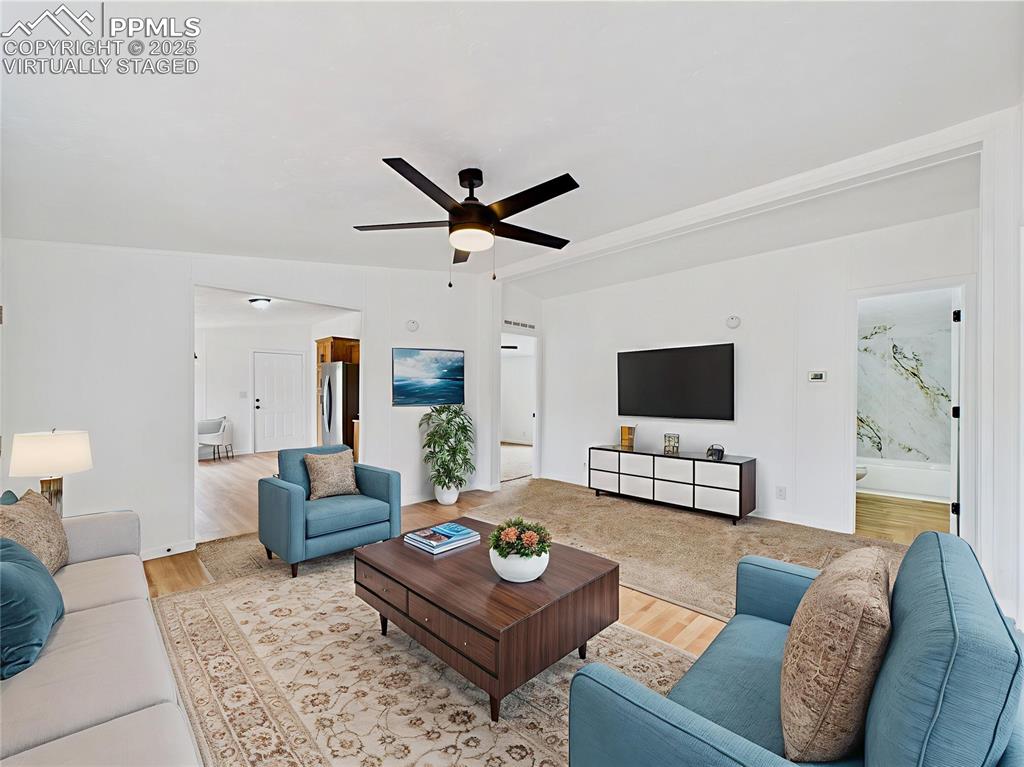
Virtually Staged
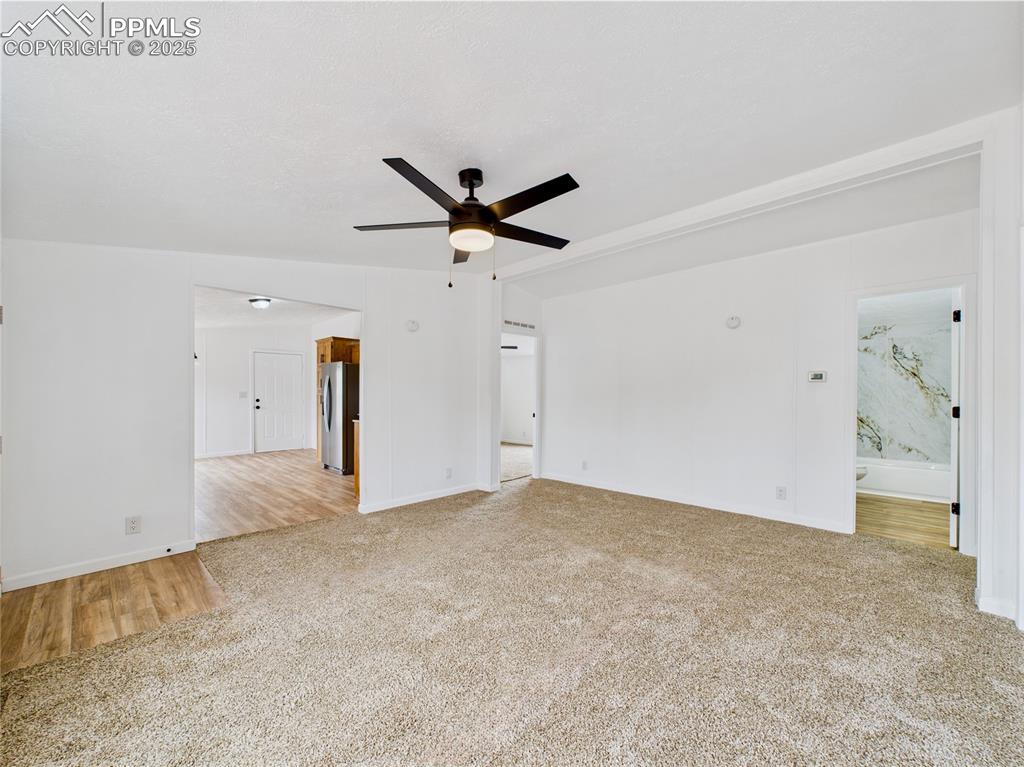
Carpeted main living area perfectly positioned at the center of the home
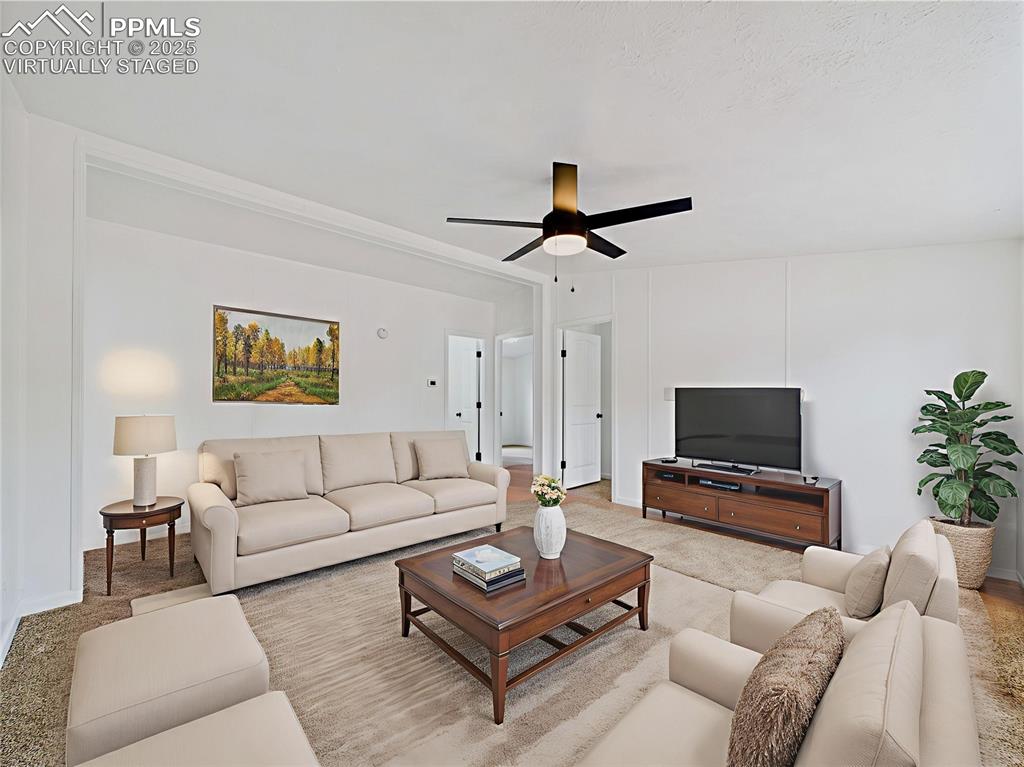
Virtually Staged
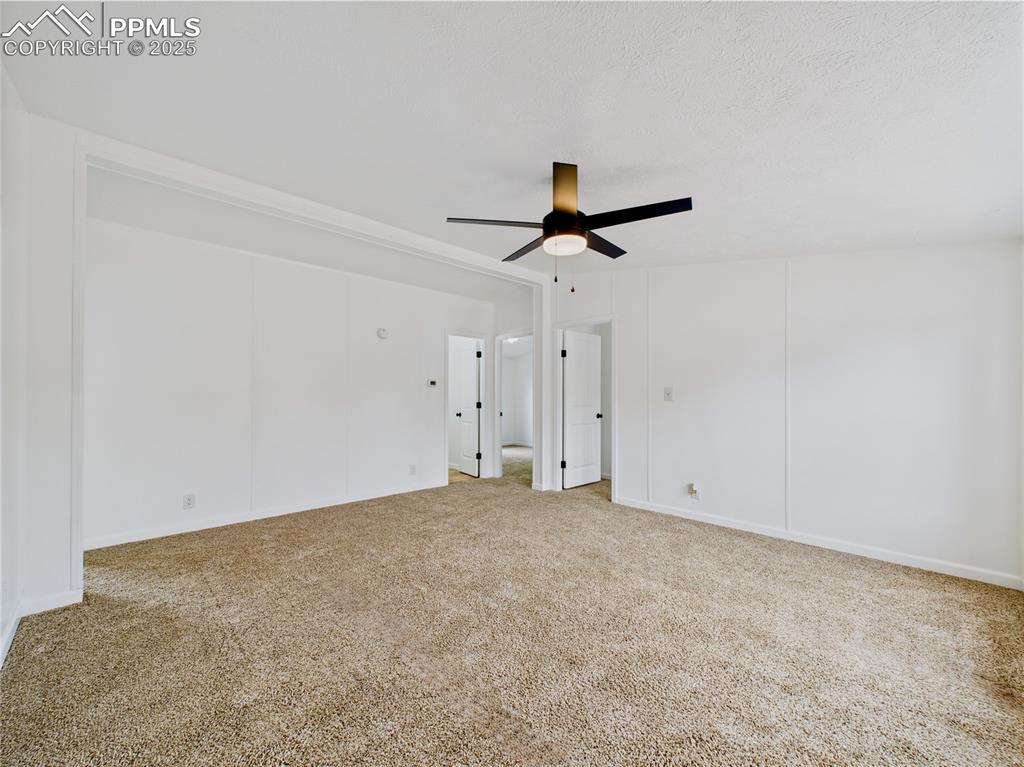
Carpeted living room featuring ceiling fan
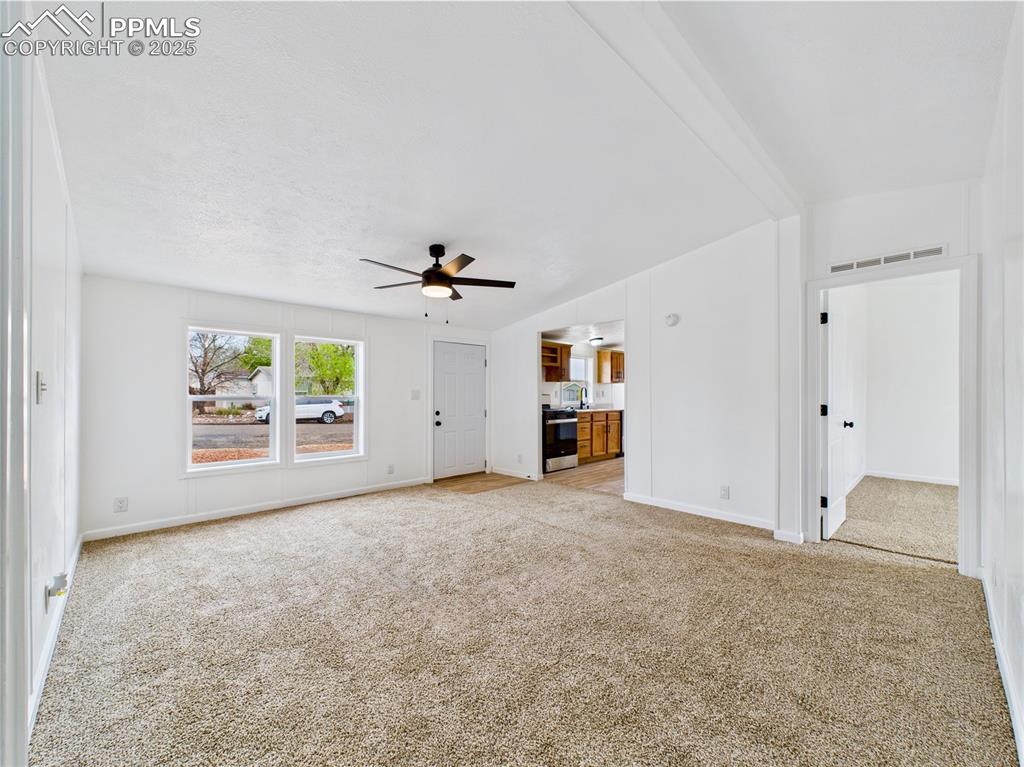
Bright and inviting living room with impressive vaulted ceilings
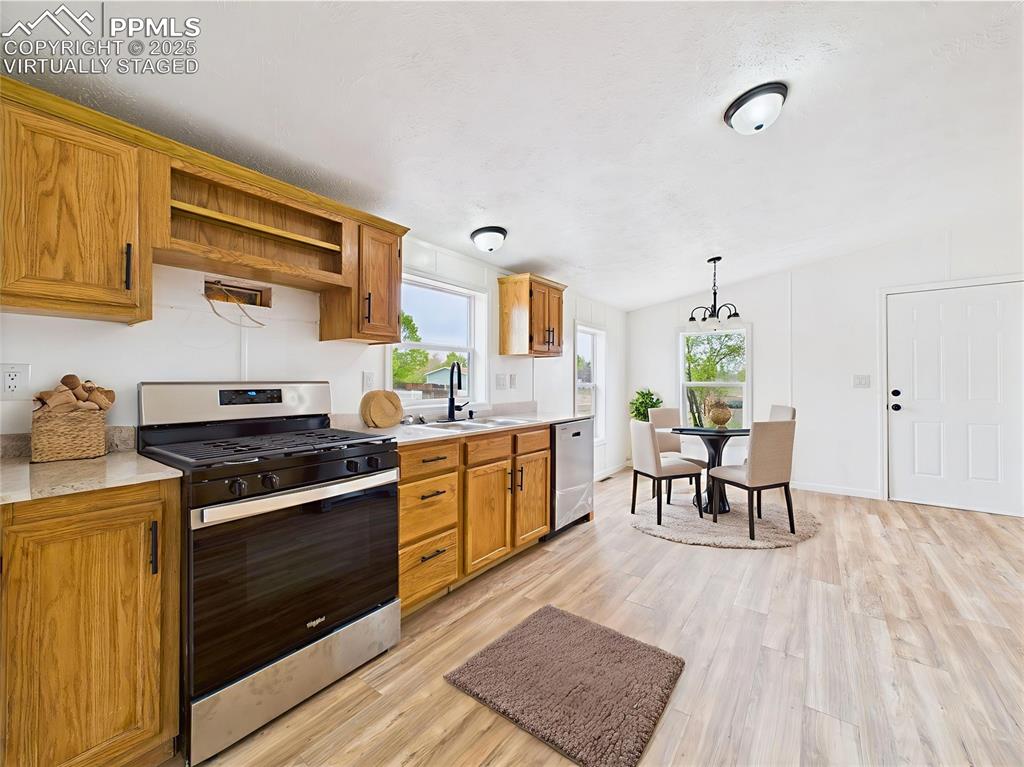
Virtually Staged
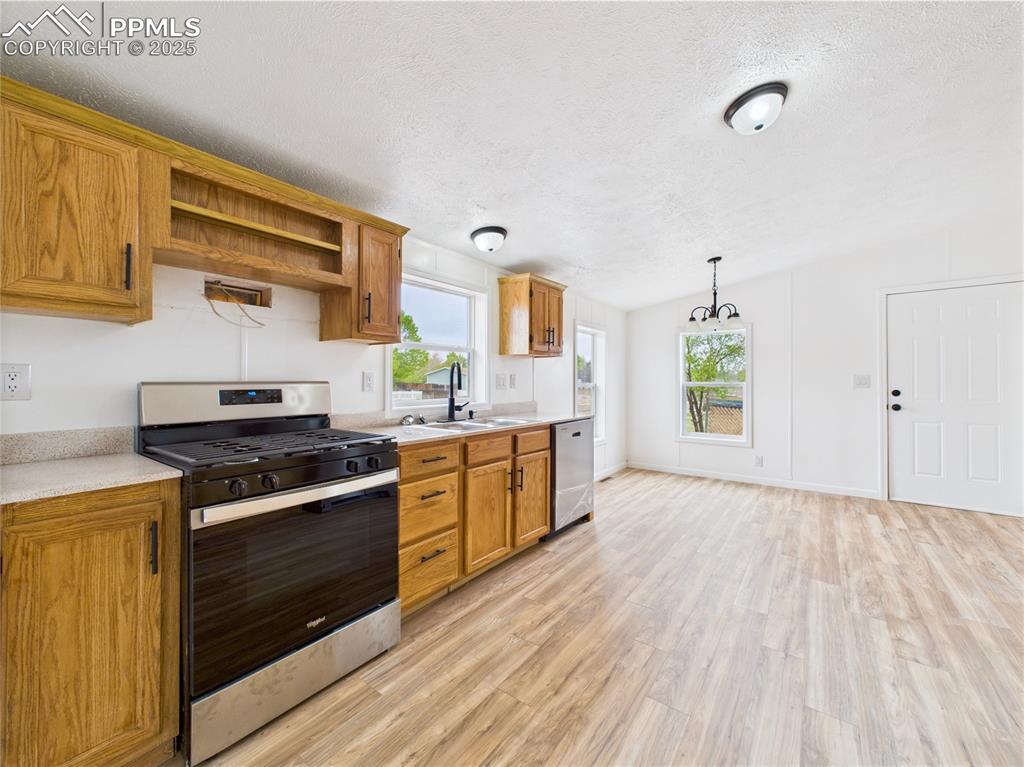
Functional and attractive kitchen boasting light countertops, a stainless steel sink, gas stove, and matching appliances
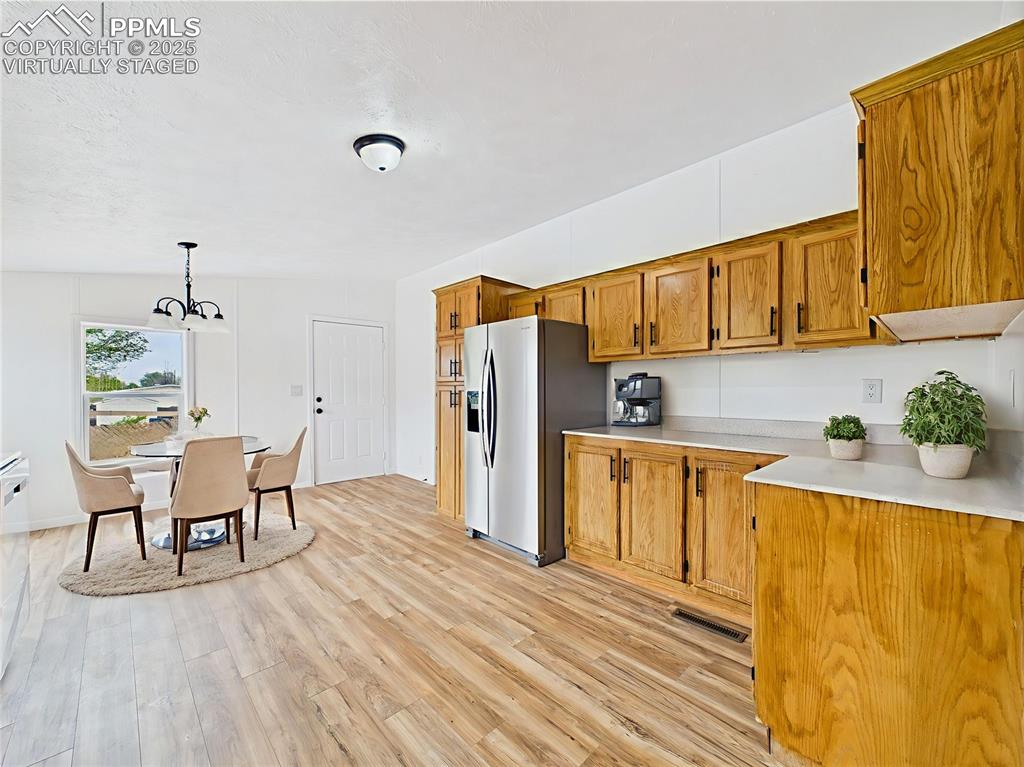
Virtually Staged
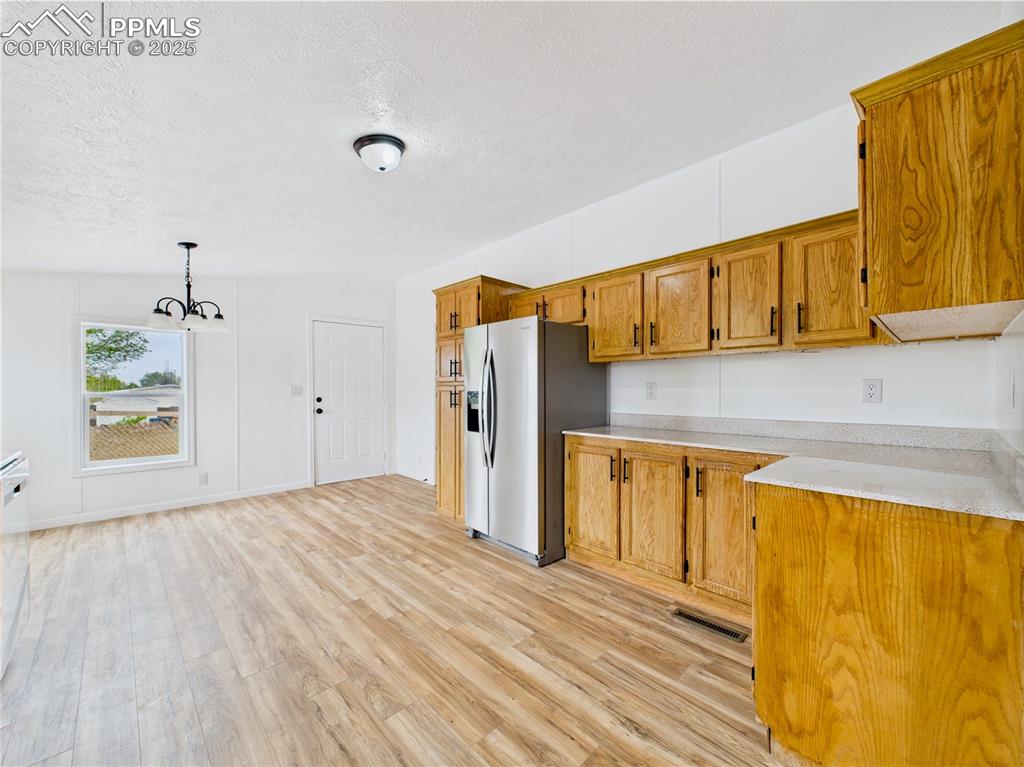
Charming kitchen/dining space with light-toned countertops, stylish chandelier, wood-look flooring, and stainless steel fridge
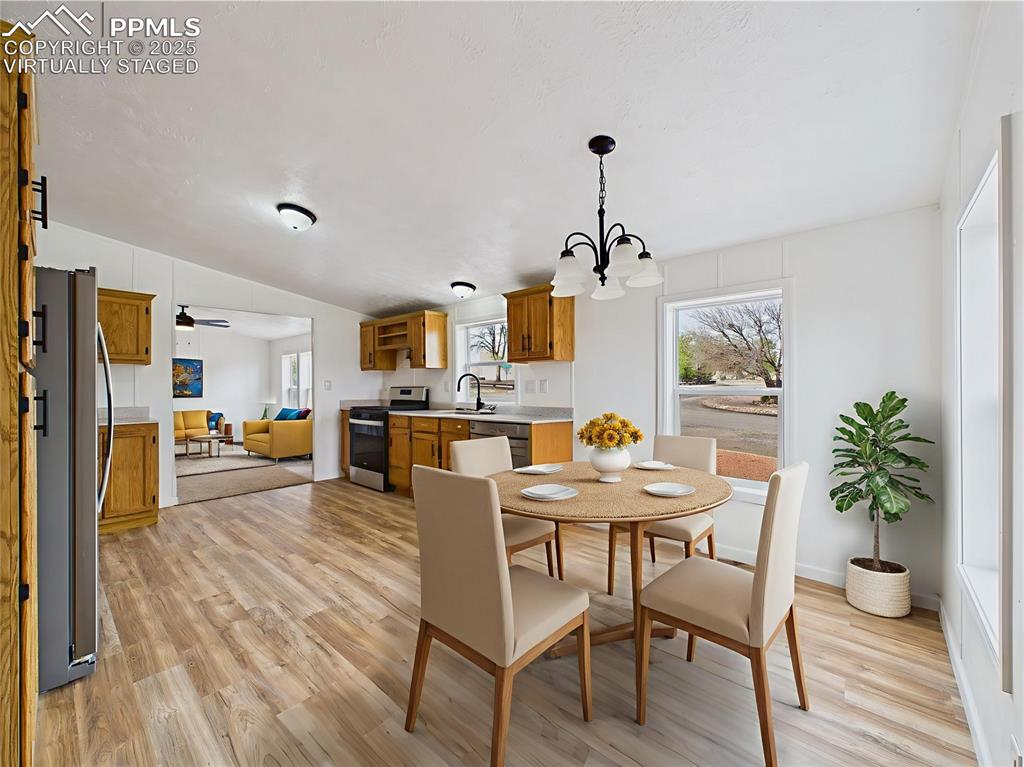
Virtually Staged
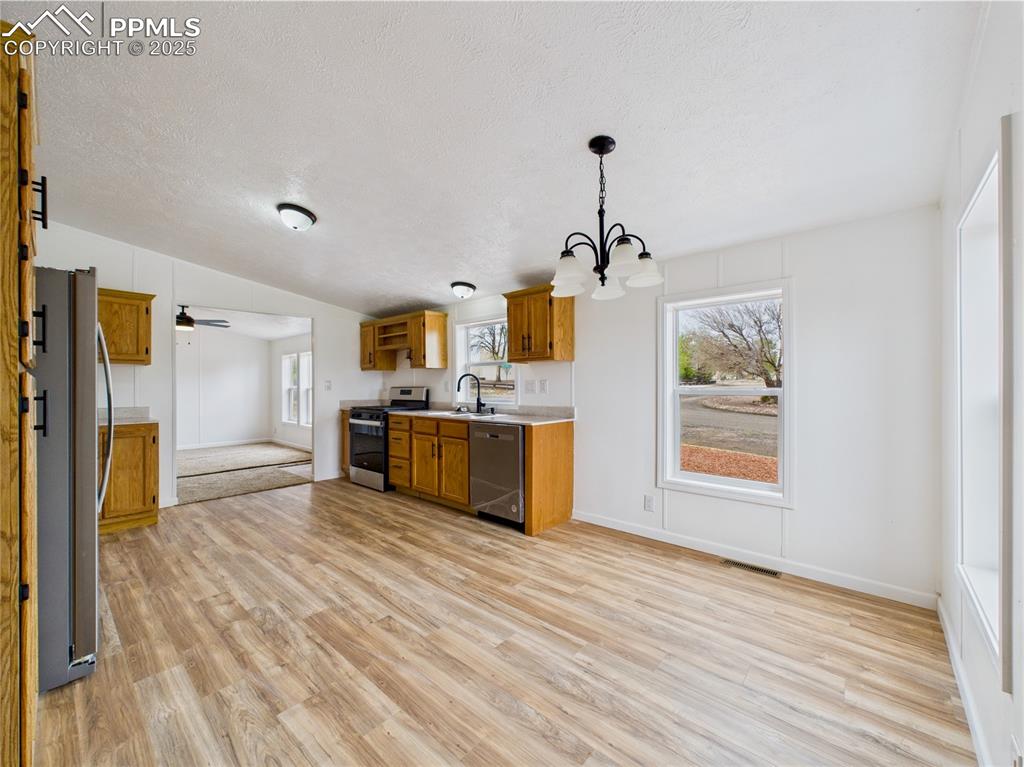
Kitchen with ample space for a dining table or eat-in area
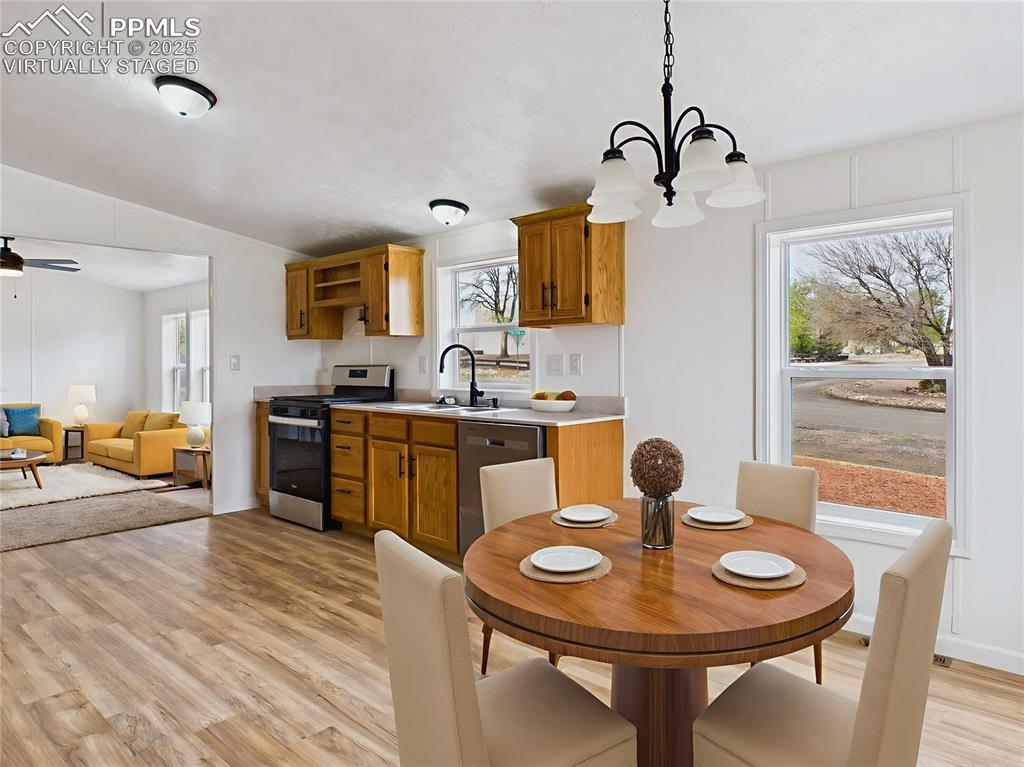
Virtually Staged
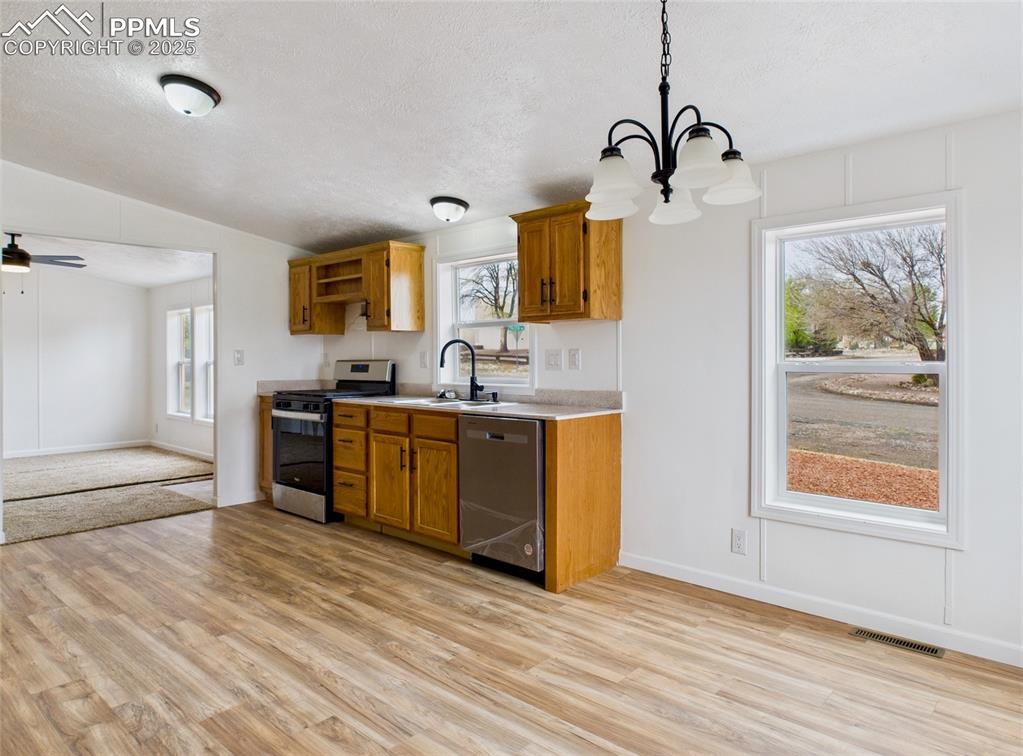
Kitchen
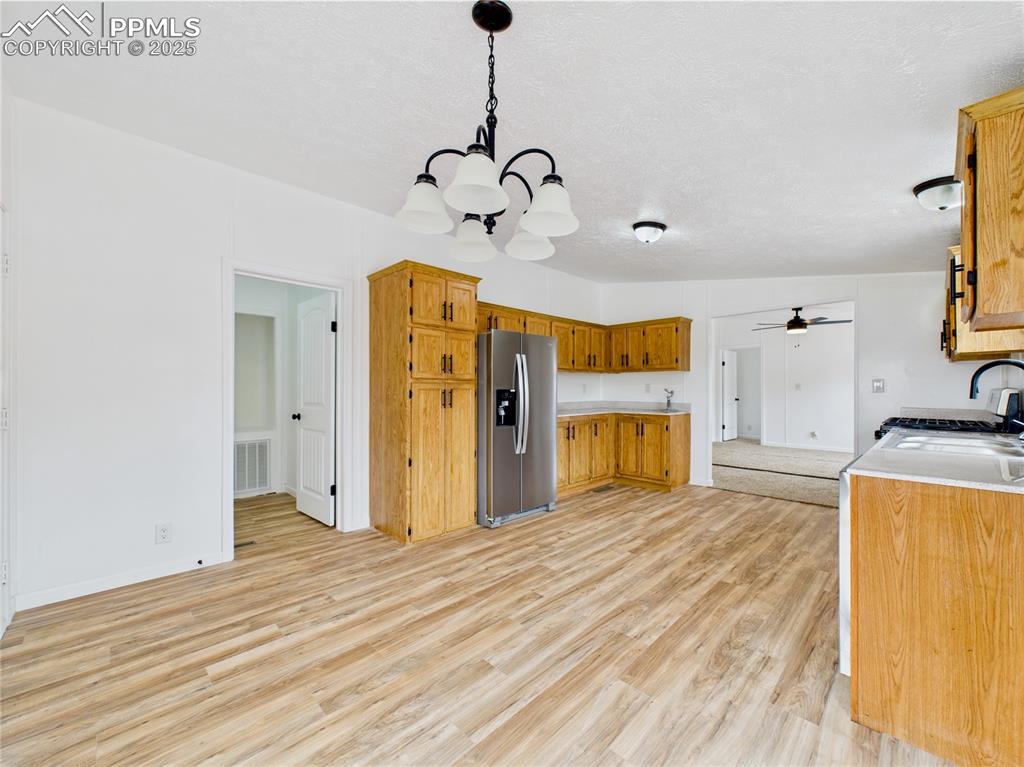
From the kitchen, enjoy sightlines into the living room and nearby laundry space
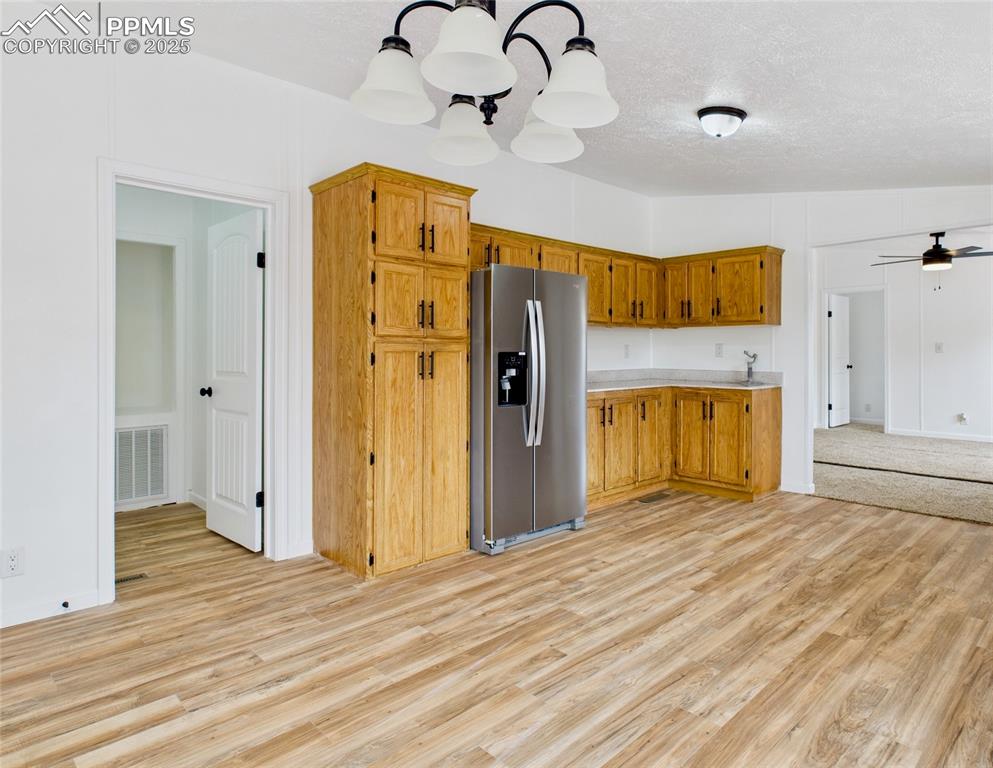
Kitchen
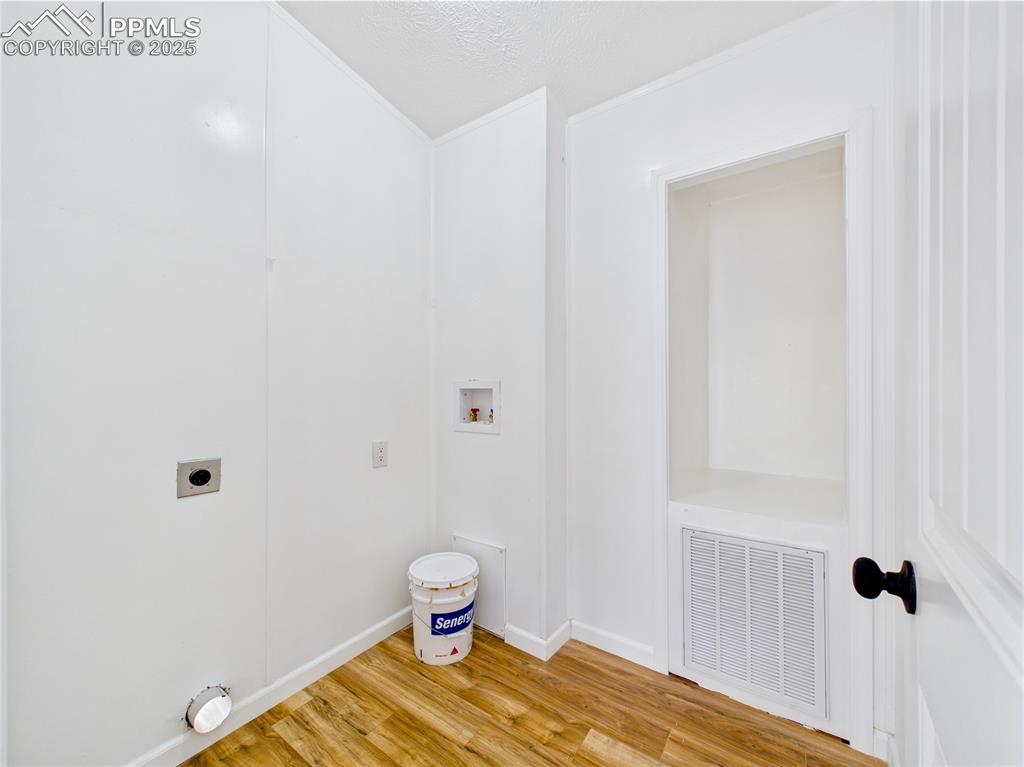
Convenient clothes washing area with electric dryer hookup, washer connection, and stylish light wood-type flooring
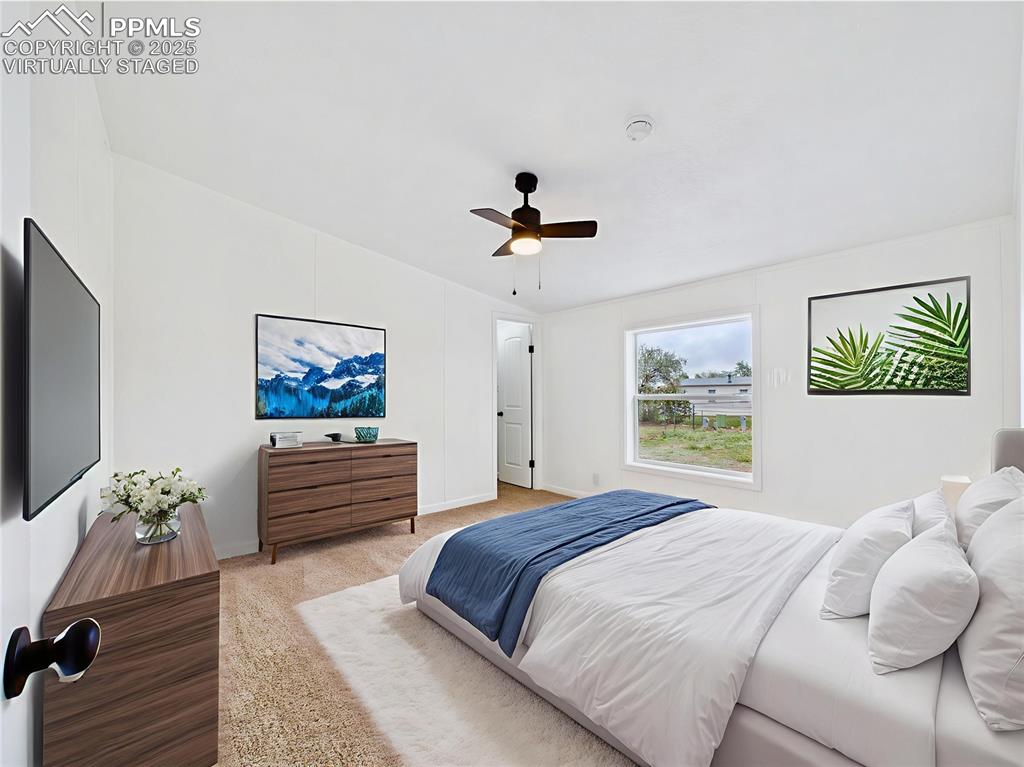
Virtually Staged
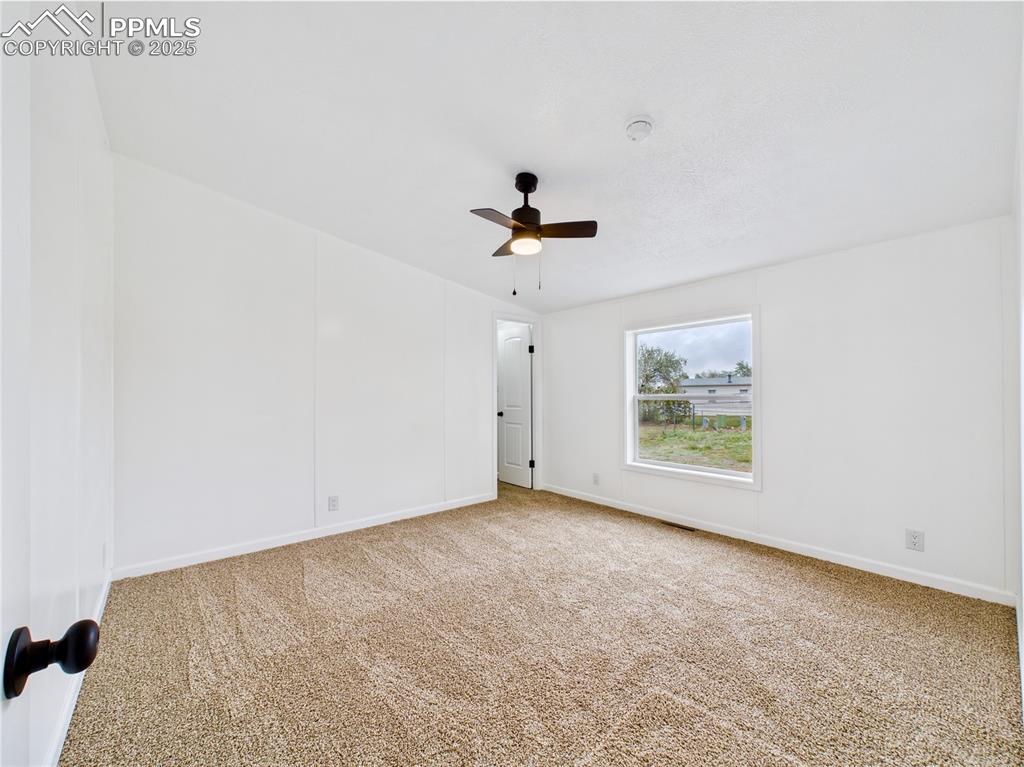
Light and airy bedroom boasting a private bath, ceiling fan, and plush light-colored carpet
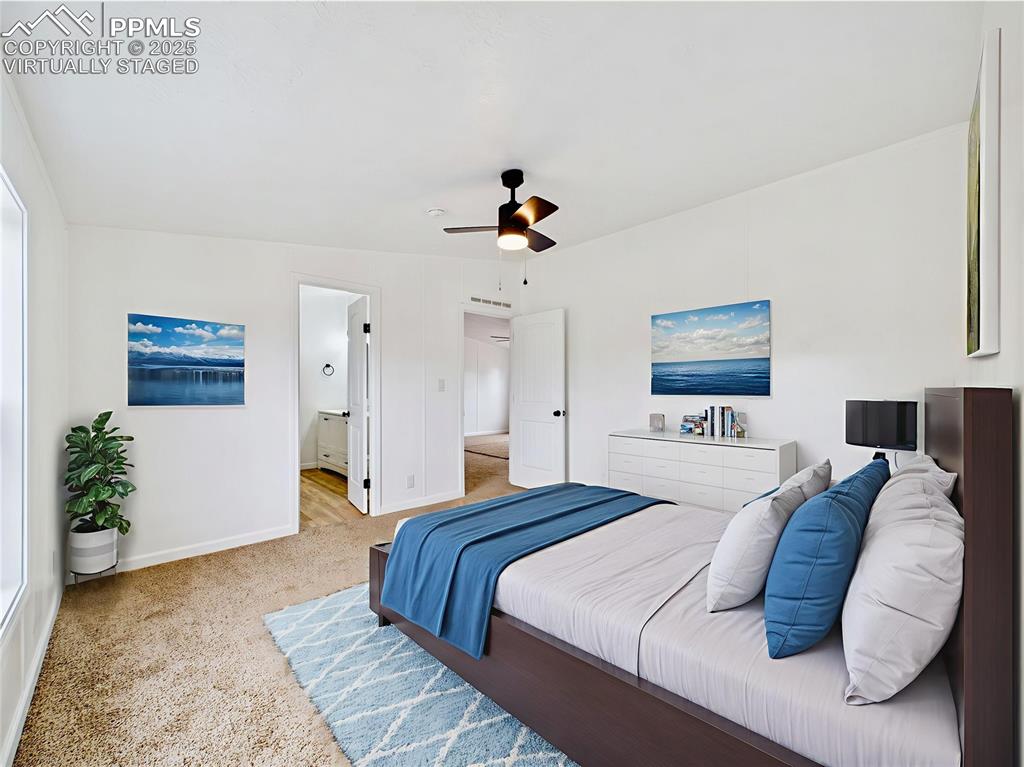
Virtually Staged
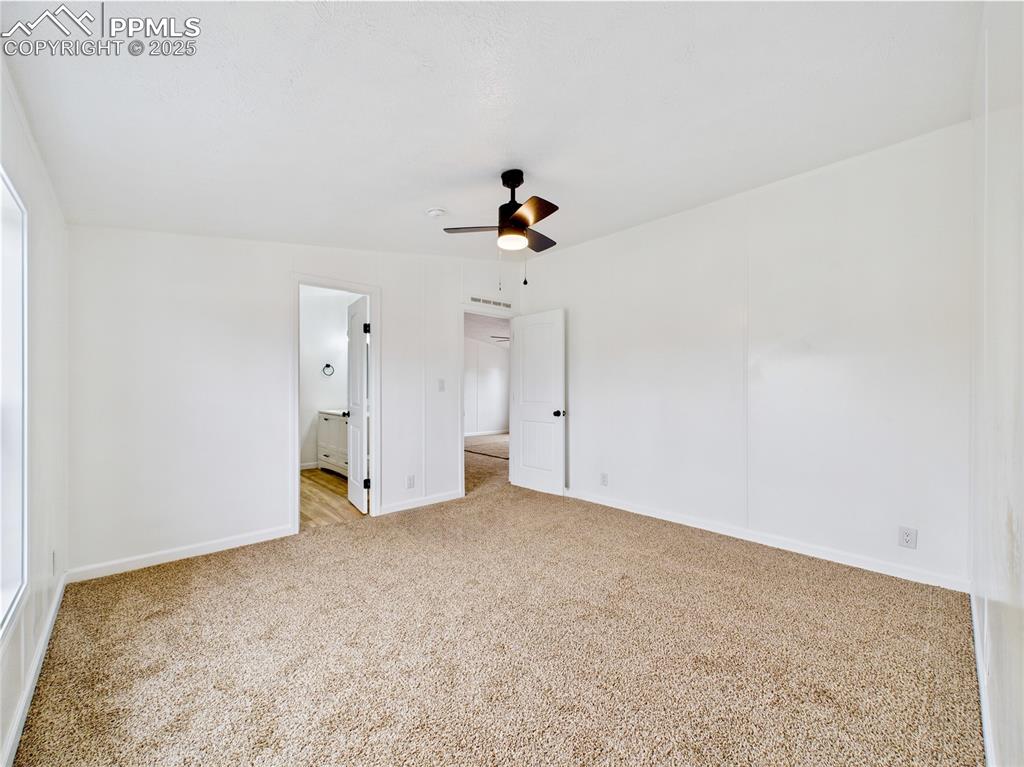
Light and airy bedroom boasting a private bath, ceiling fan, and plush light-colored carpet
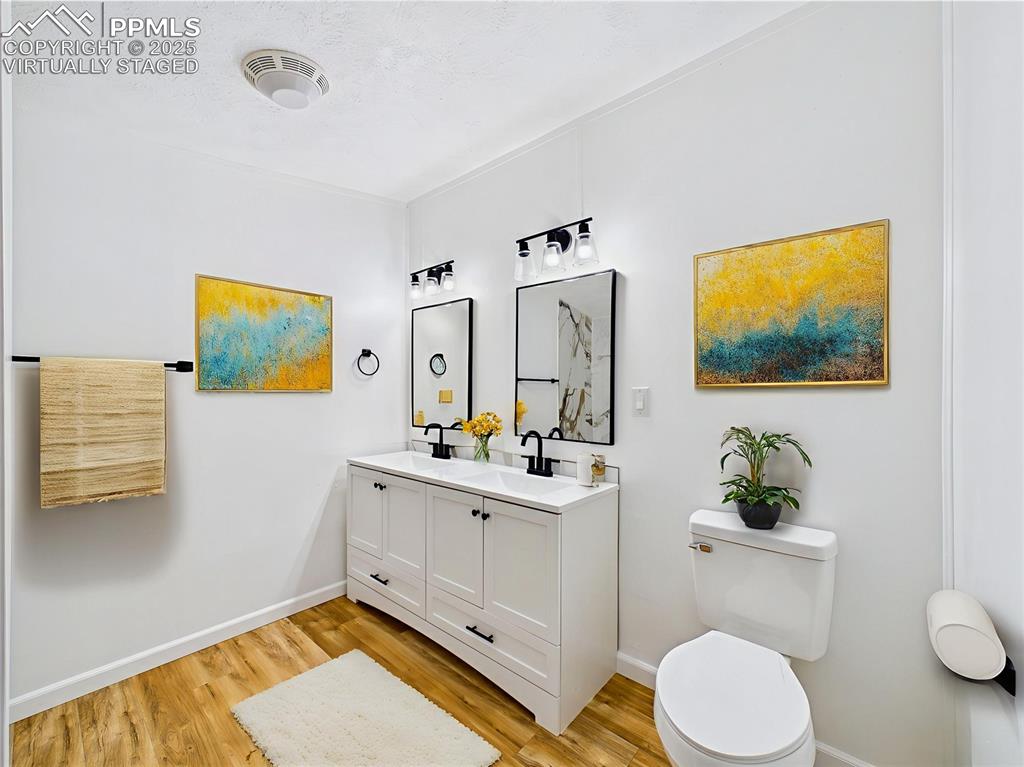
Virtually Staged
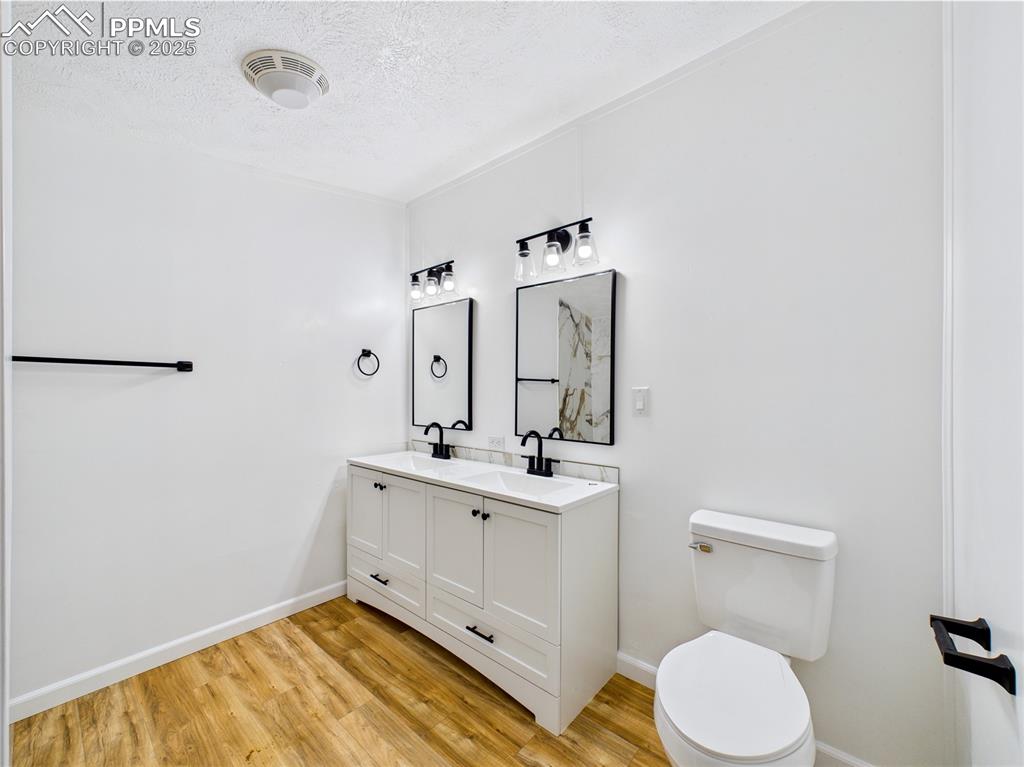
Bathroom
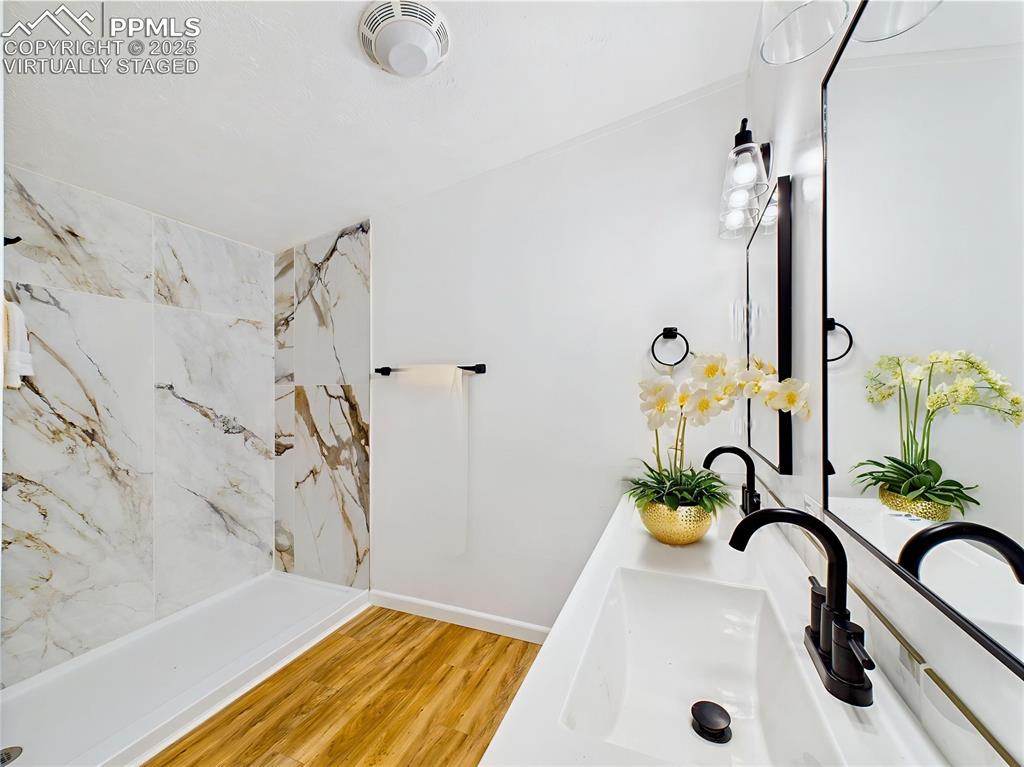
Virtually Staged
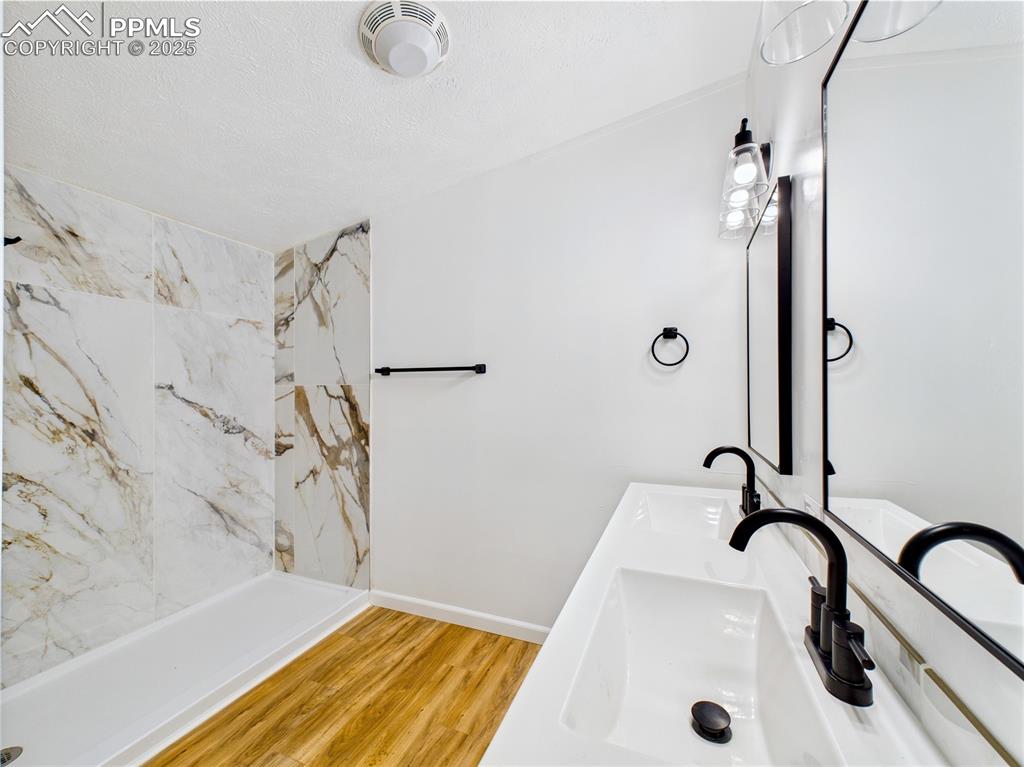
Bathroom walk in shower, and a Double sink
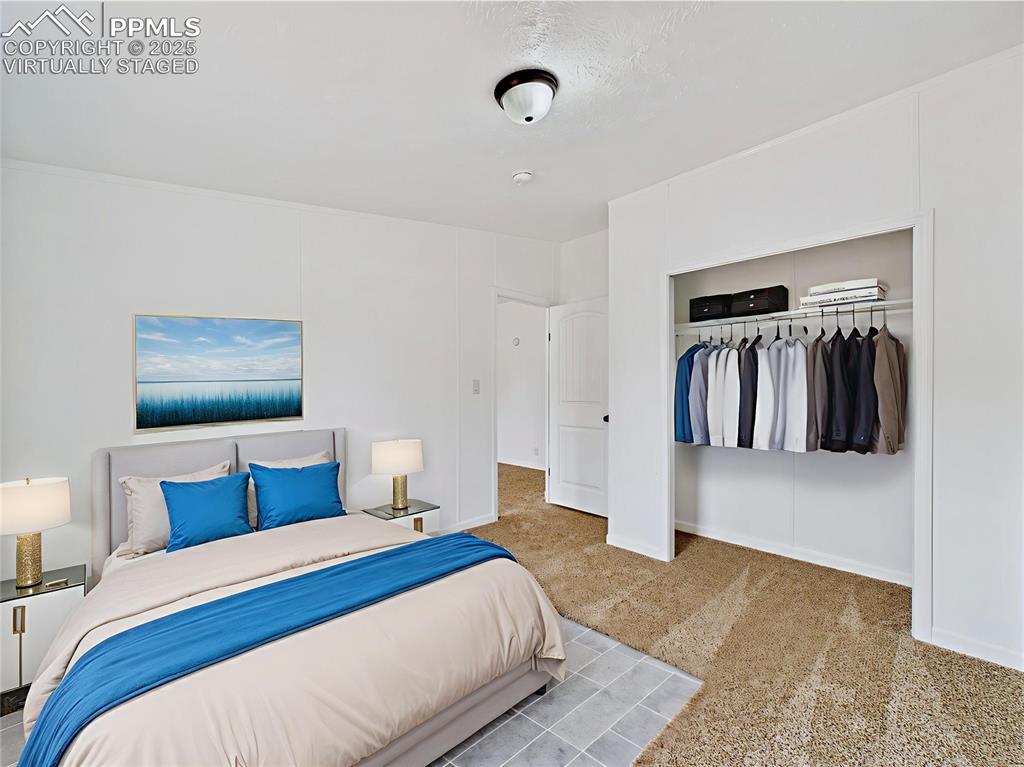
Virtually Staged
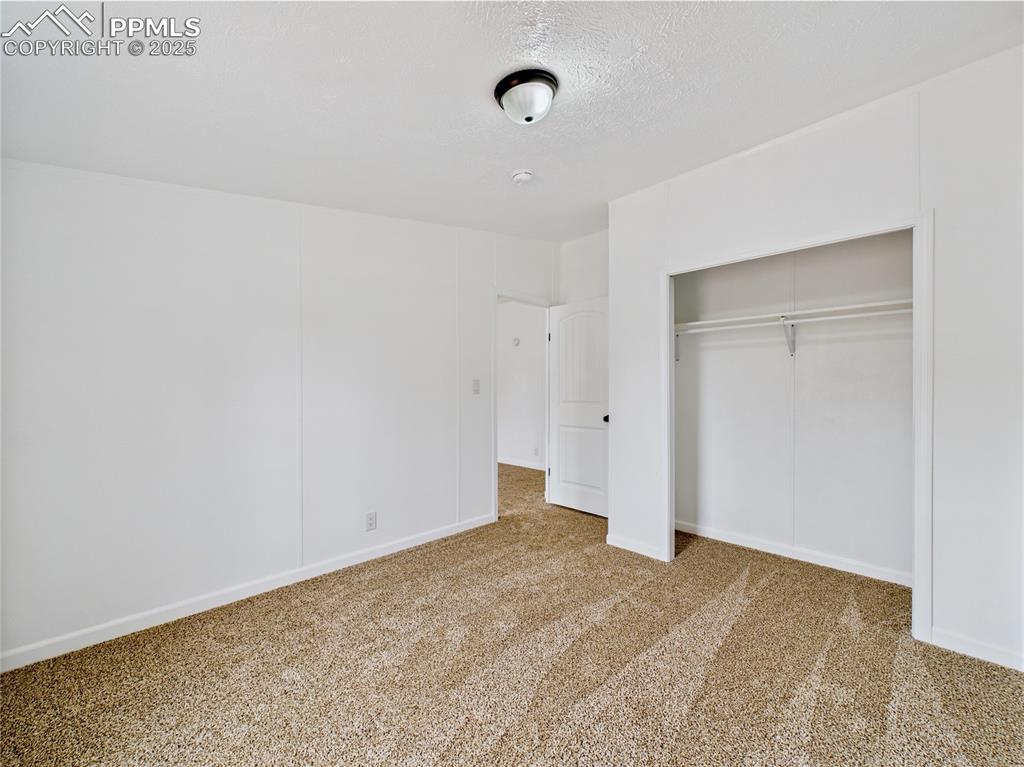
Bedroom #2
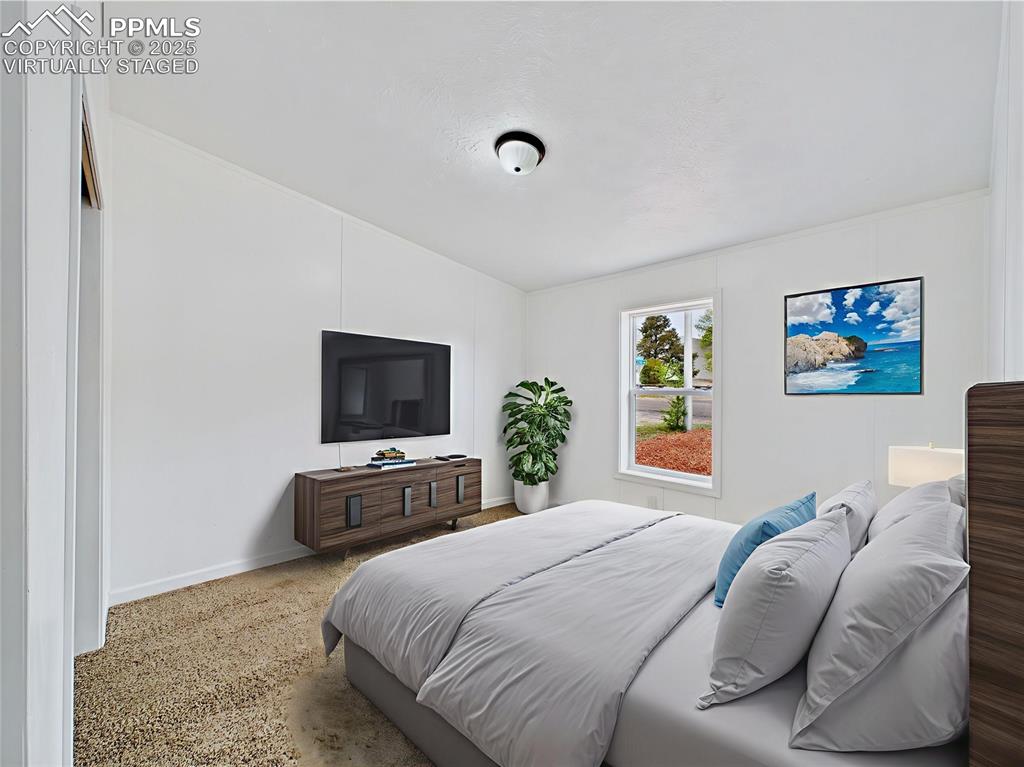
Virtually Staged
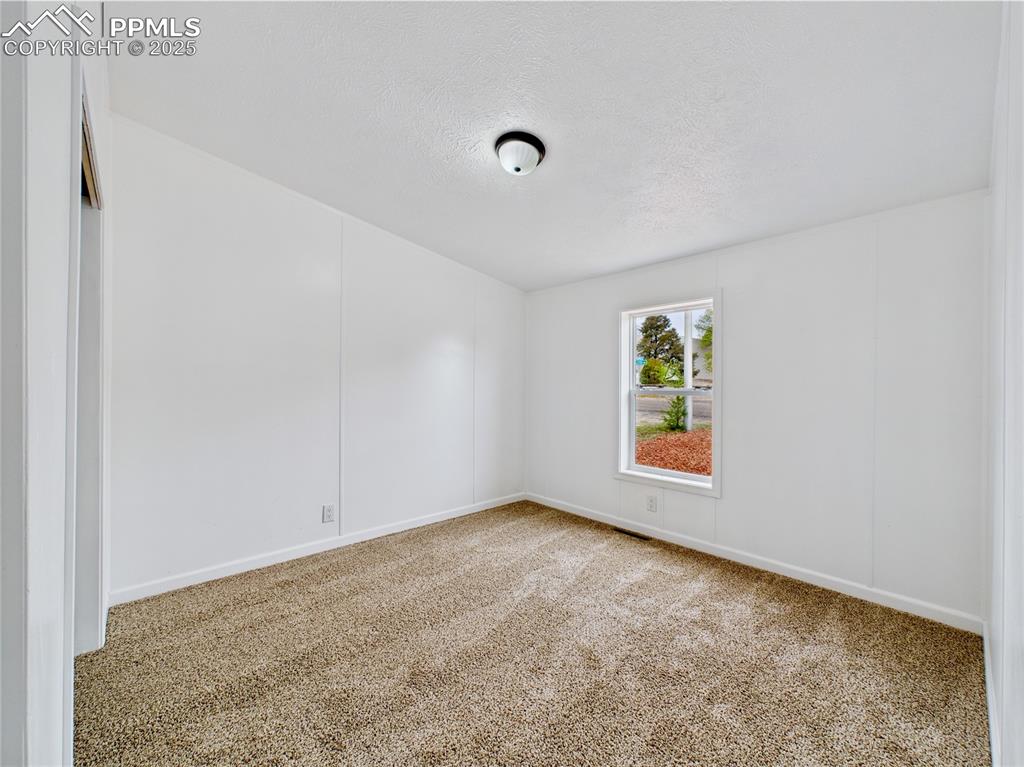
Bedroom #2
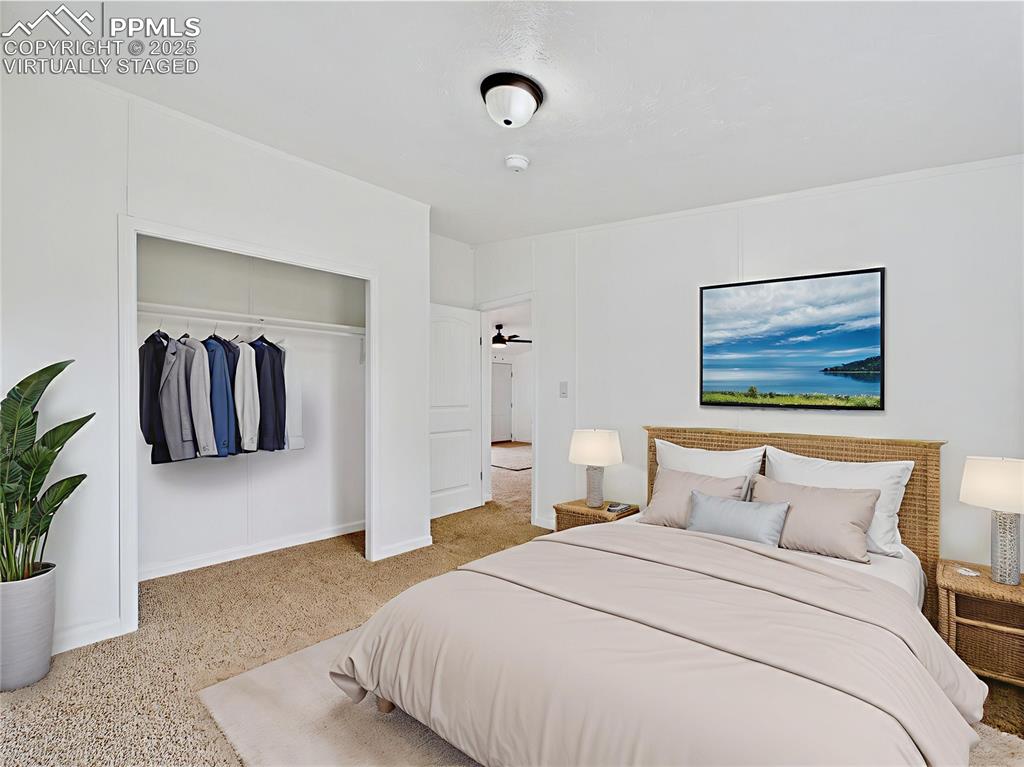
Virtually Staged
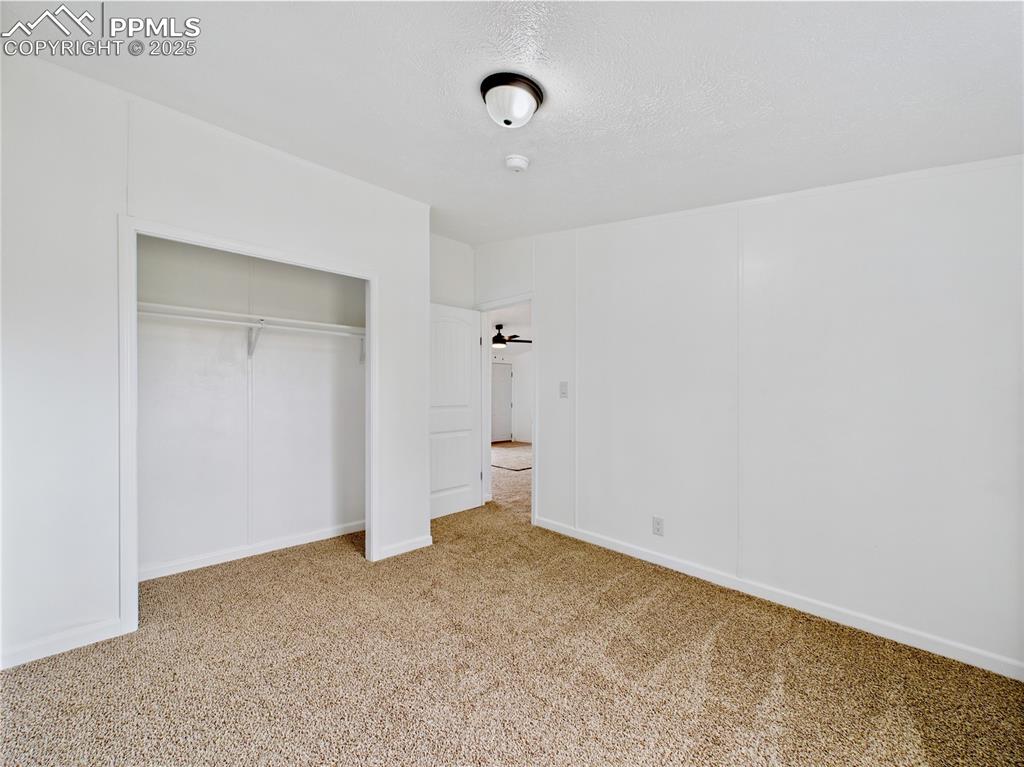
Bedroom #3
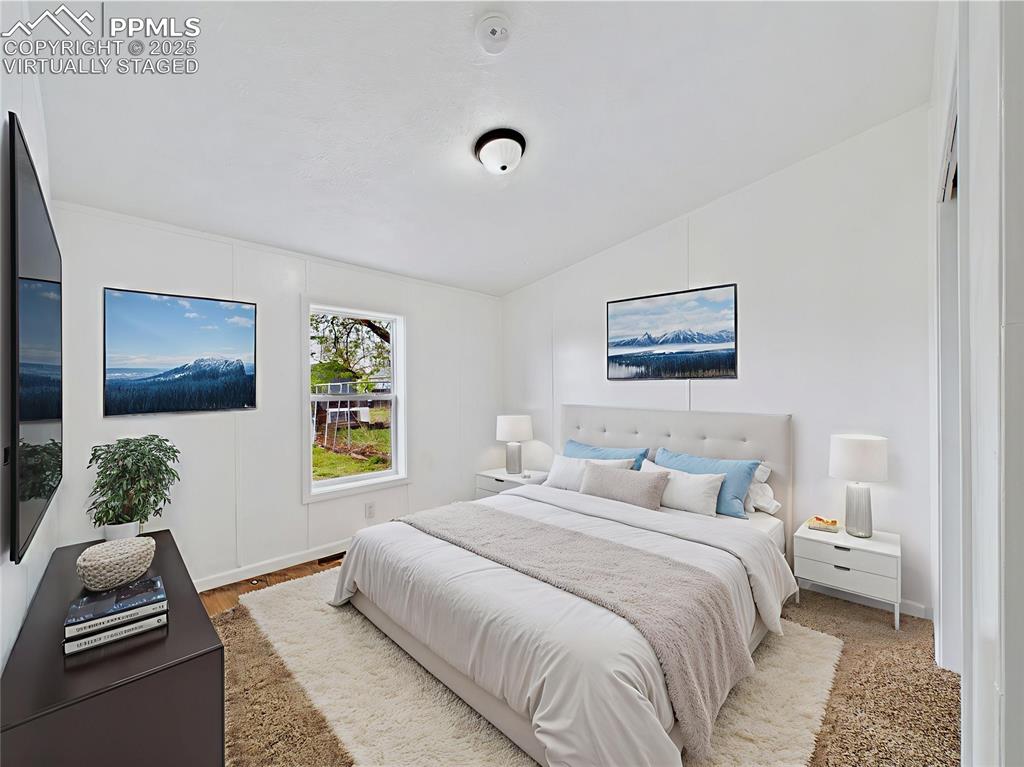
Virtually Staged
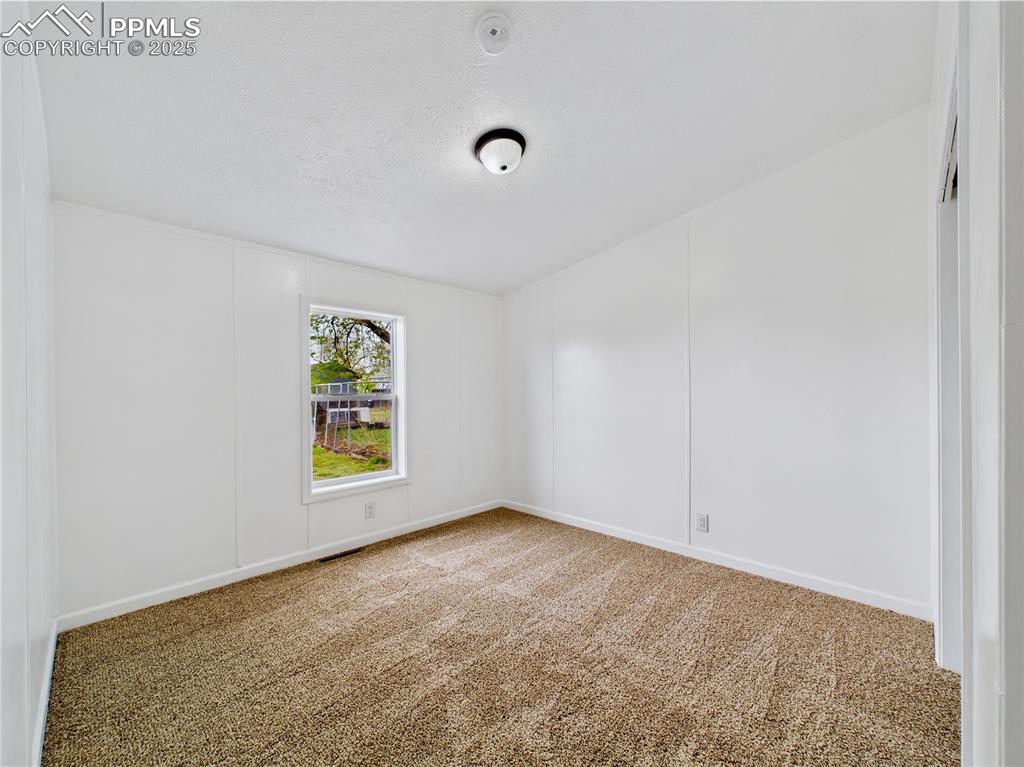
Bedroom #3
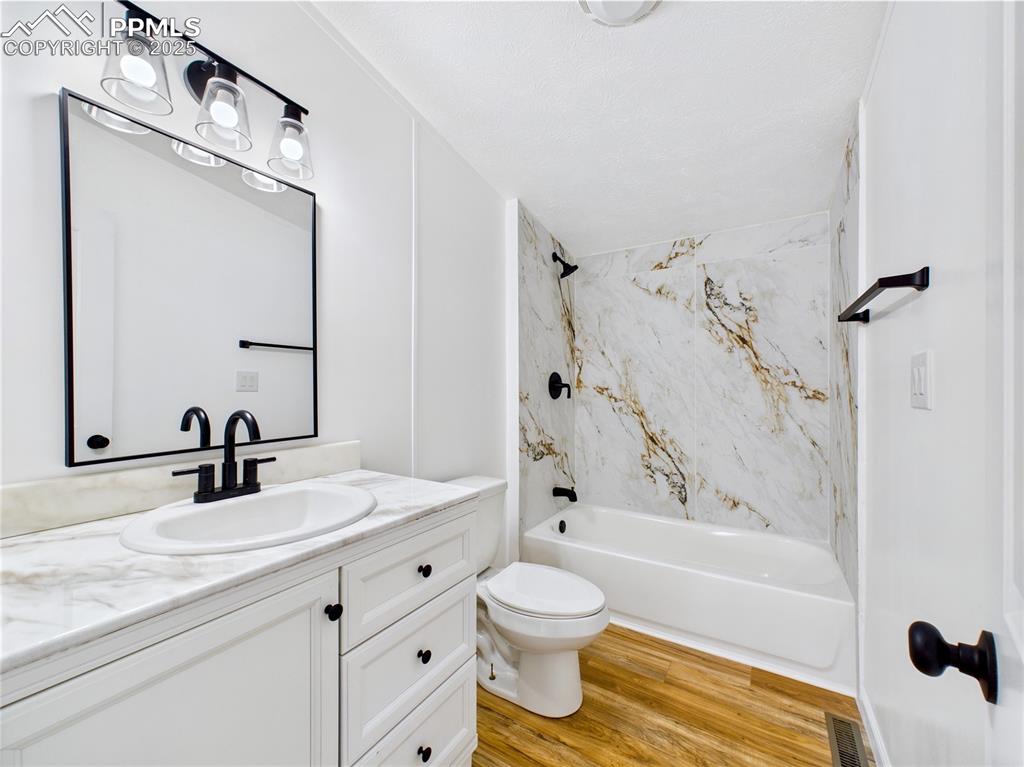
Full bathroom featuring a new vanity, toilet, and a bathtub/shower combo
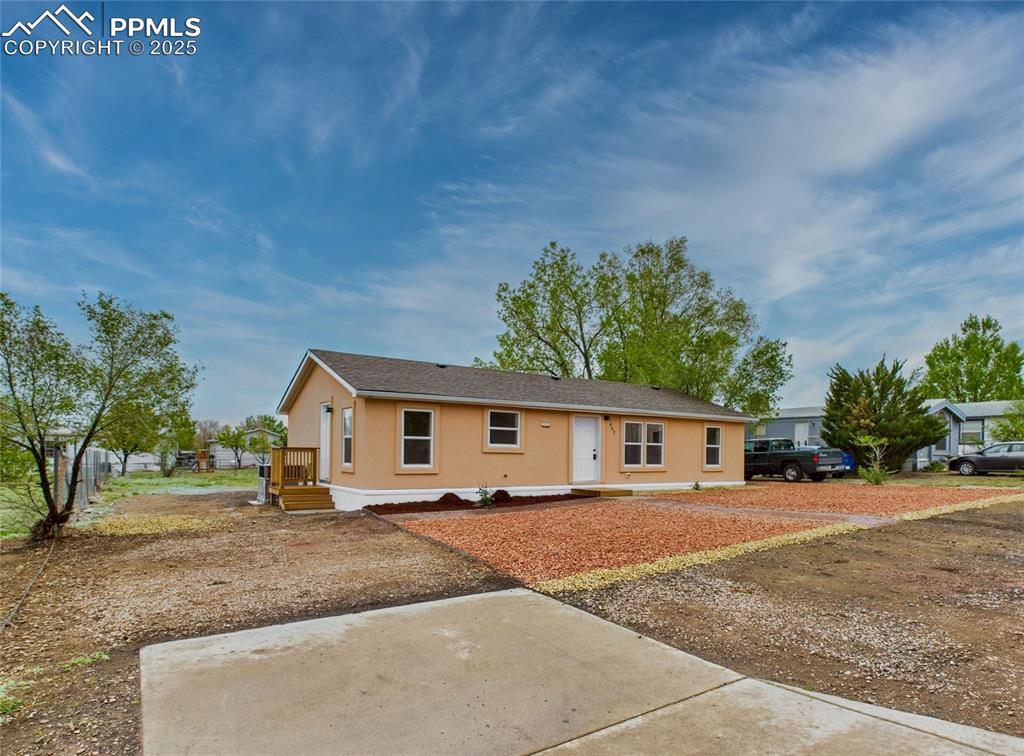
Single-level living with attractive and efficient stucco siding
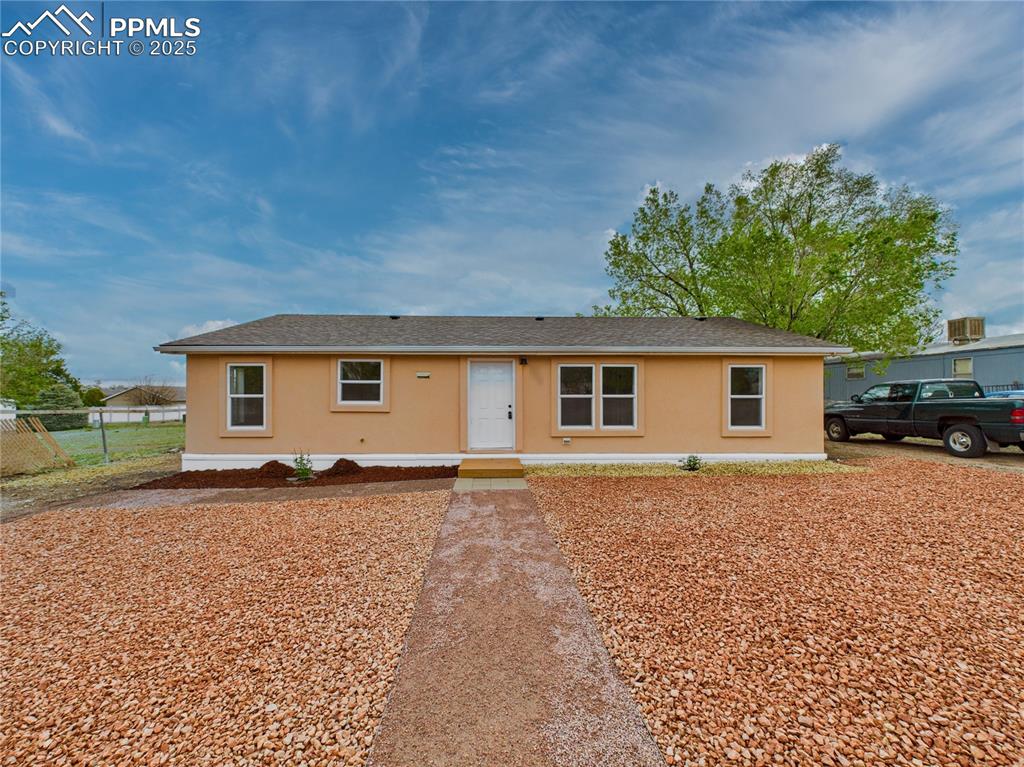
Beautifully landscaped front yard with great curb appeal
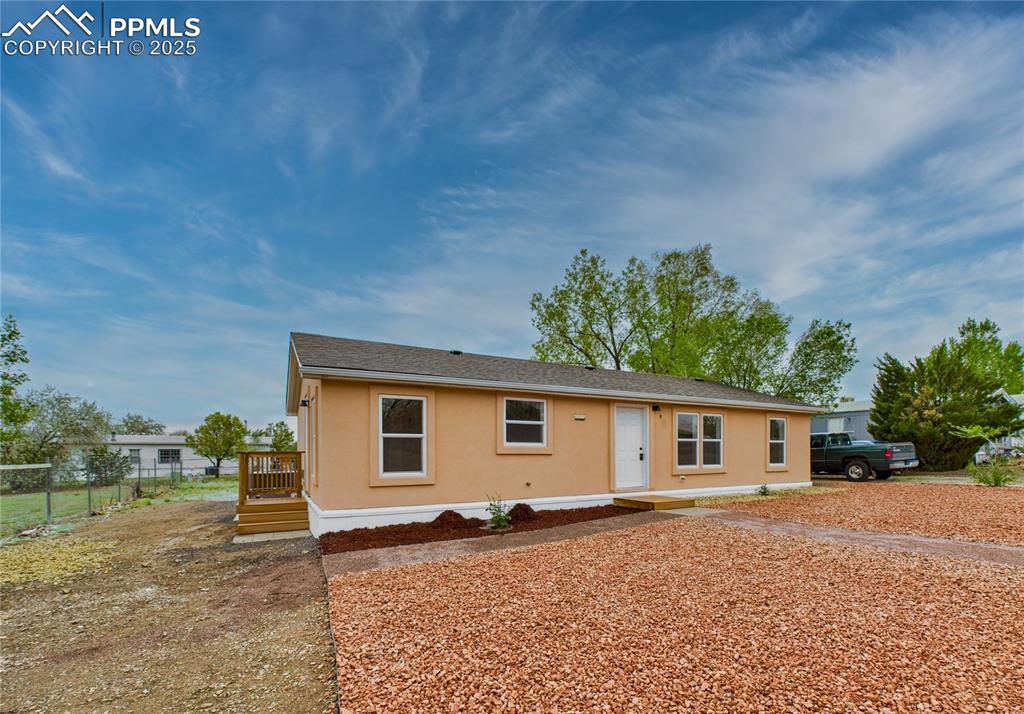
Charming single-story home featuring stucco siding and a fully fenced yard
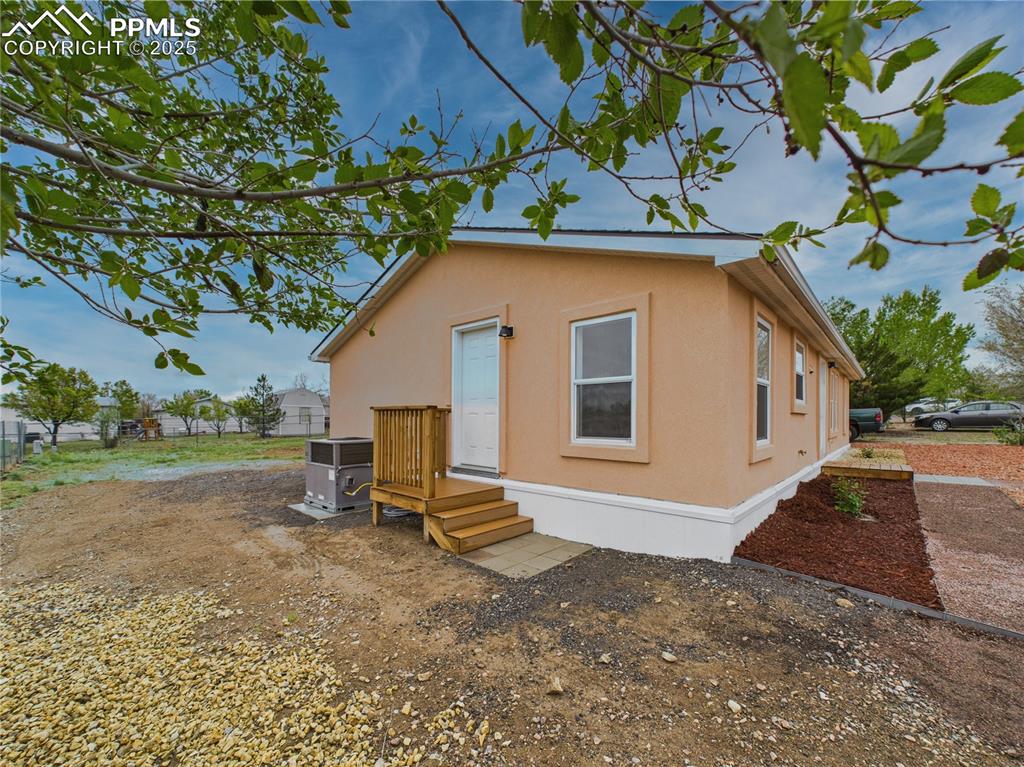
Stucco-sided exterior with central air conditioning unit and convenient side access to the kitchen and dining space
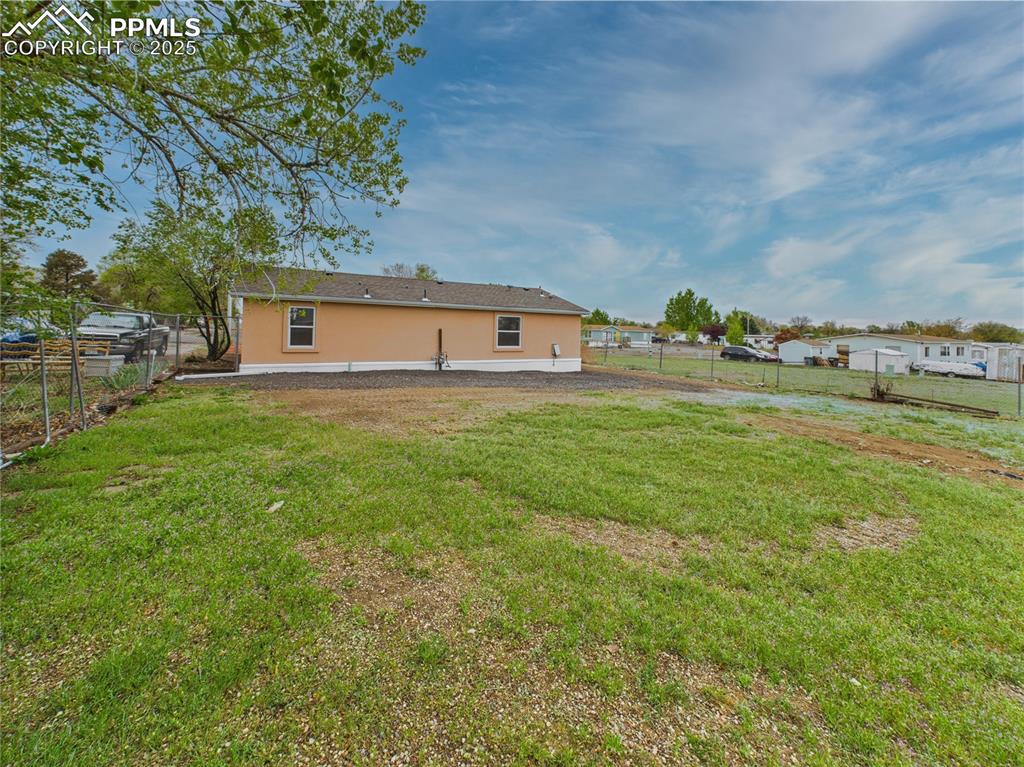
Generous backyard with room to play or garden, highlighted by stucco siding and a fenced yard
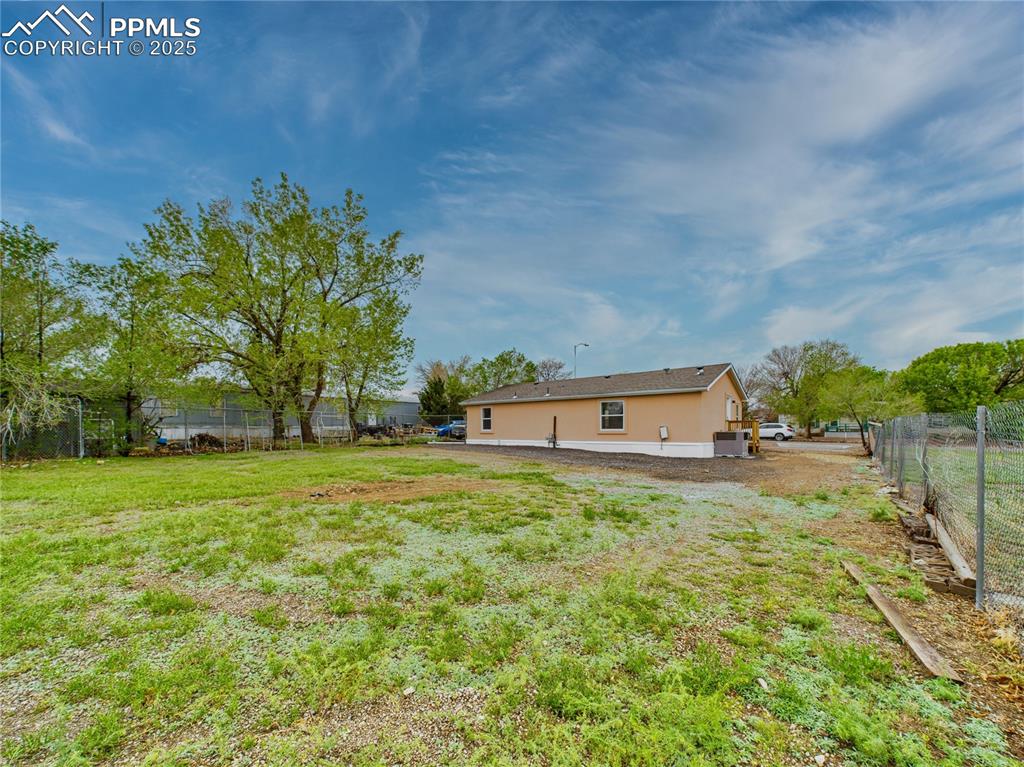
Generous backyard space offering endless possibilities
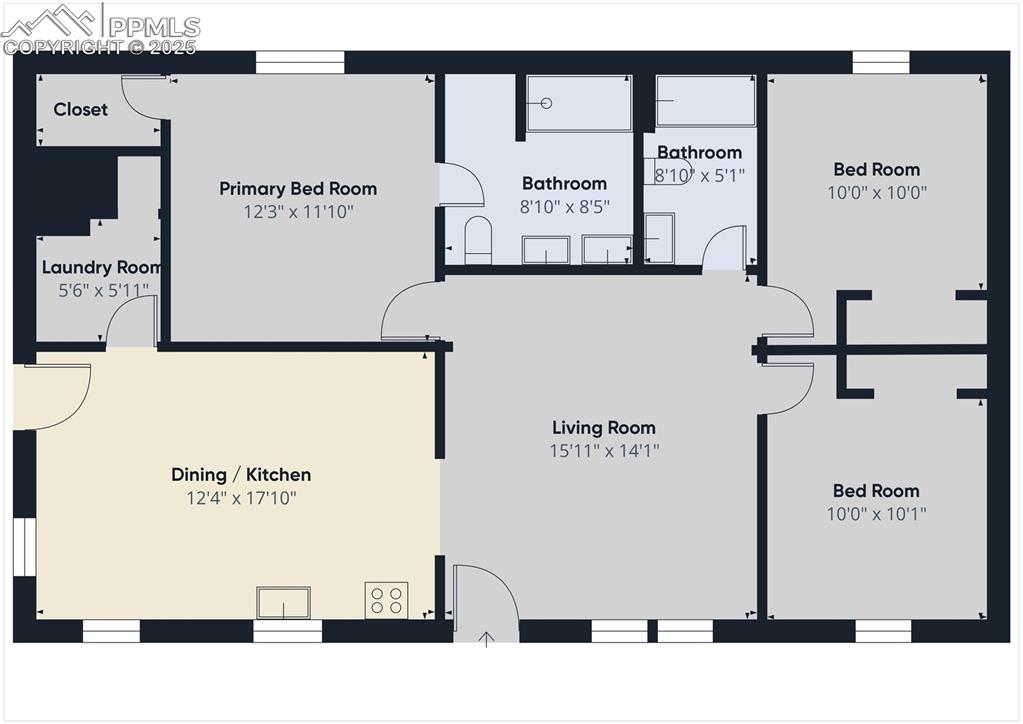
Floor plan
Disclaimer: The real estate listing information and related content displayed on this site is provided exclusively for consumers’ personal, non-commercial use and may not be used for any purpose other than to identify prospective properties consumers may be interested in purchasing.