3109 Broadmoor Valley Road D, Colorado Springs, CO, 80906

Front of Structure
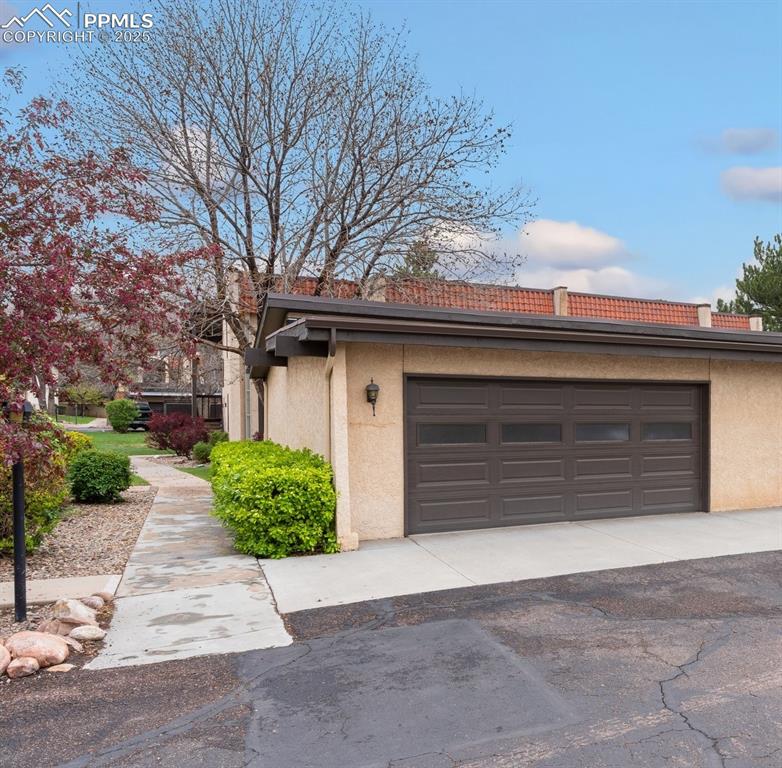
Oversized 2 car garage; room for 2 sedans & storage or toys
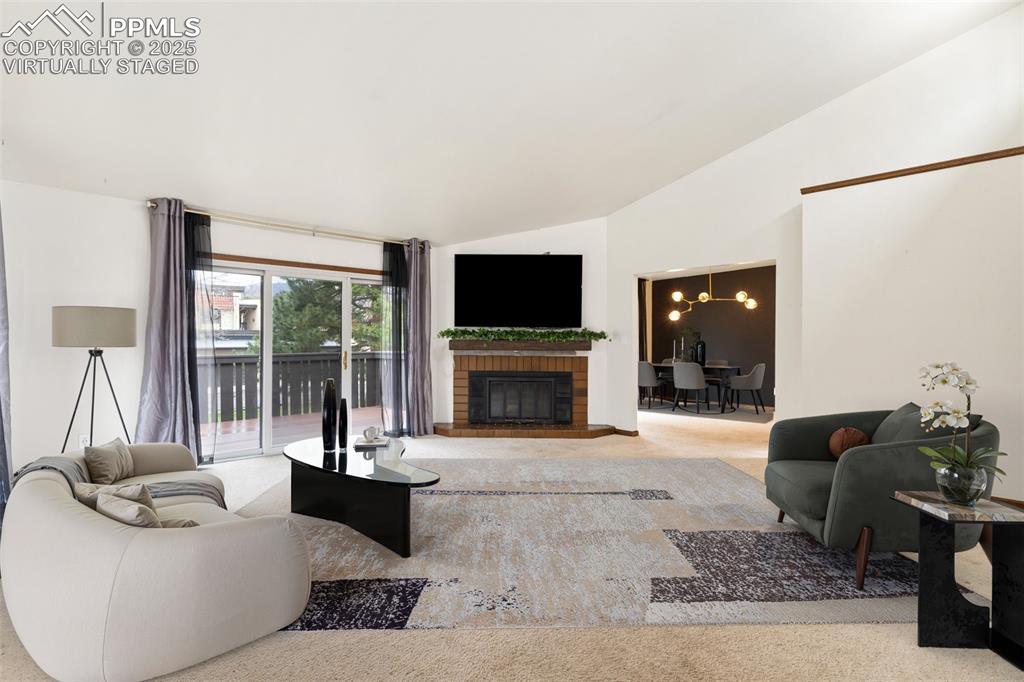
Virtually staged
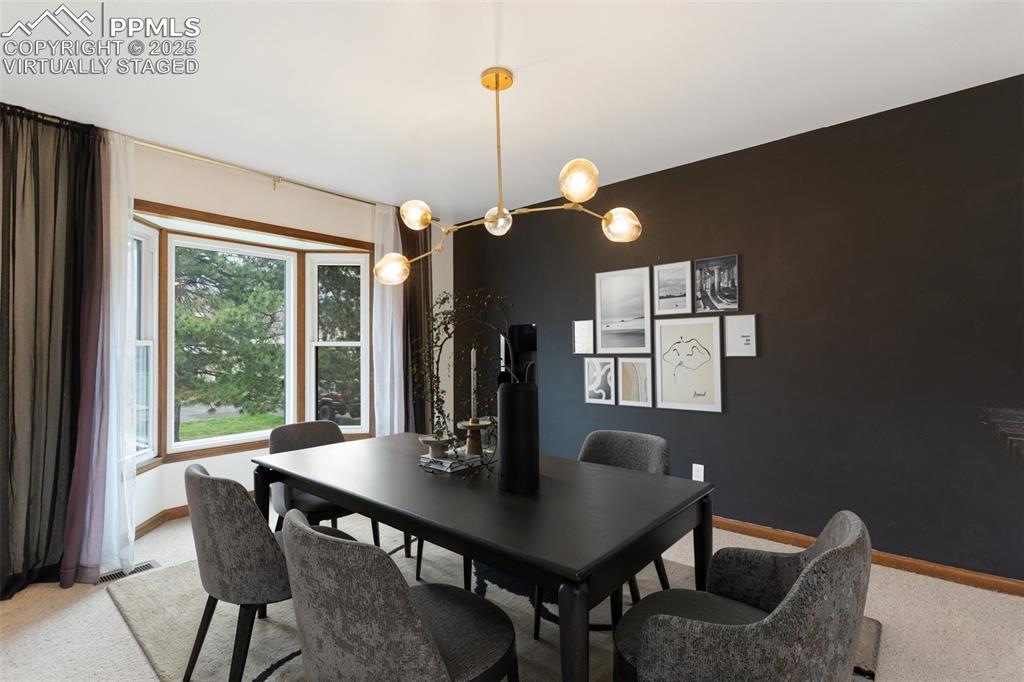
Virtually staged
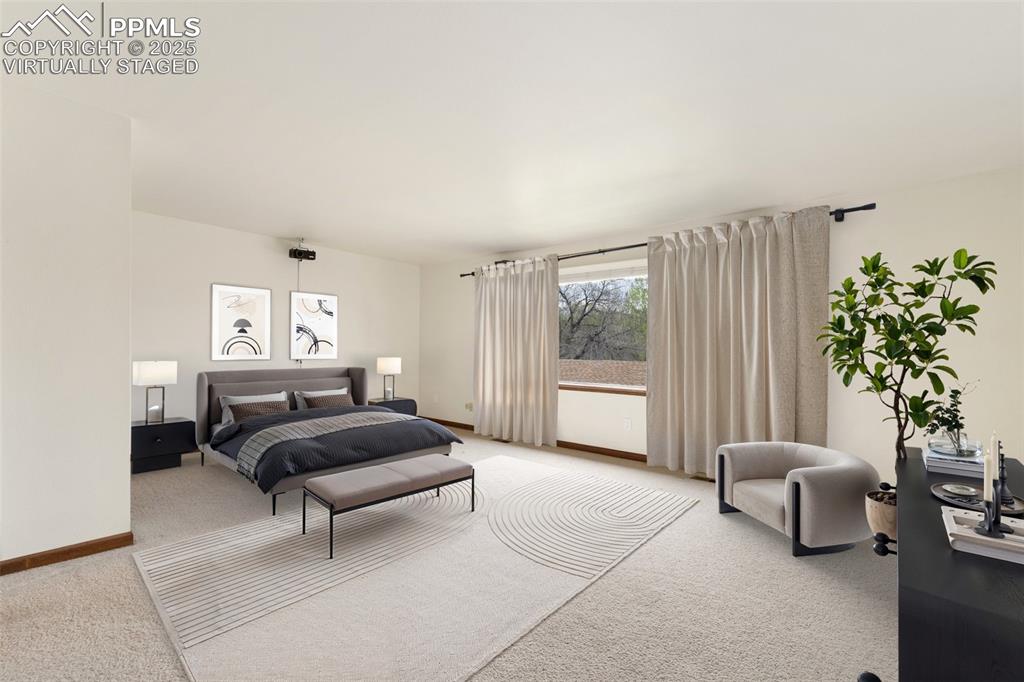
Virtually staged
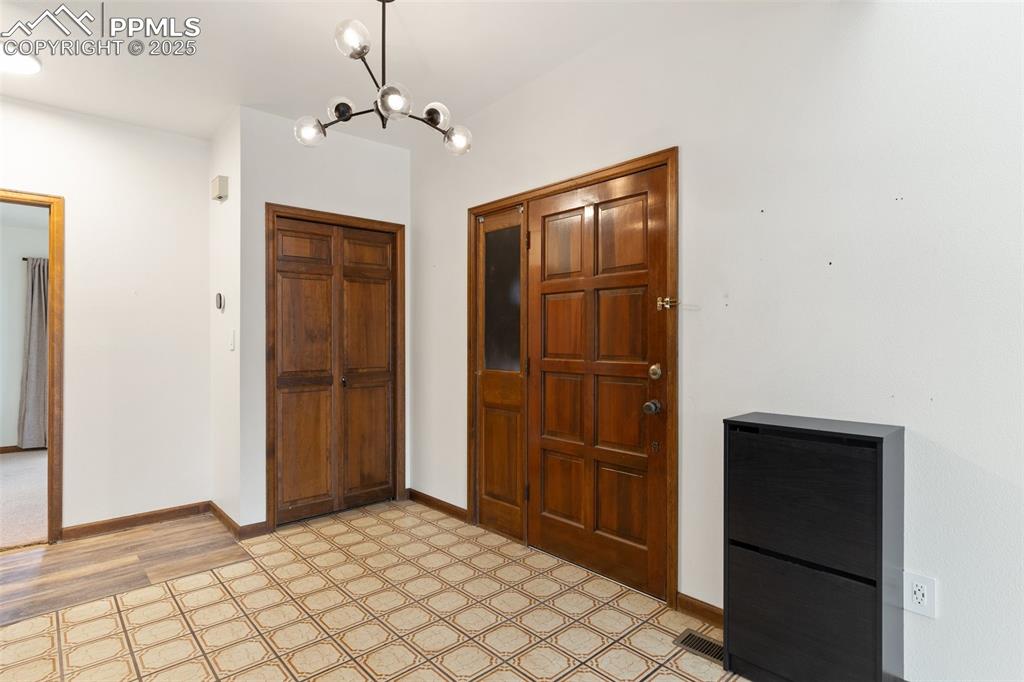
Inviting foyer and coat closet
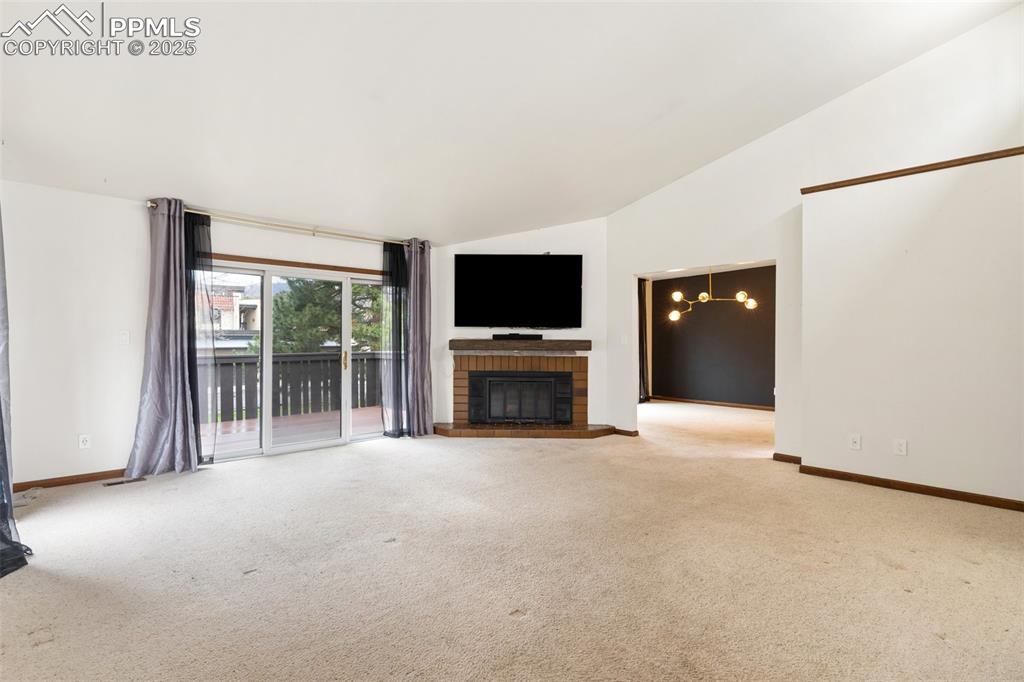
Features a cozy fireplace and flat screen, plus a slider walk out to a mountain facing deck.
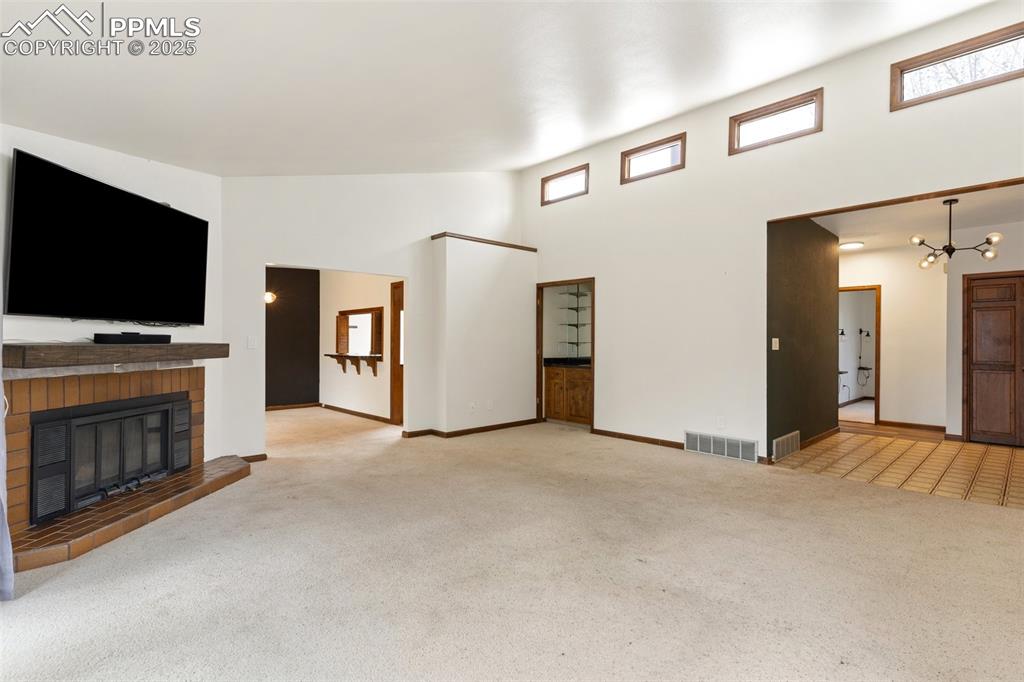
Light and bright w/ clerestory windows and vaulted ceiling
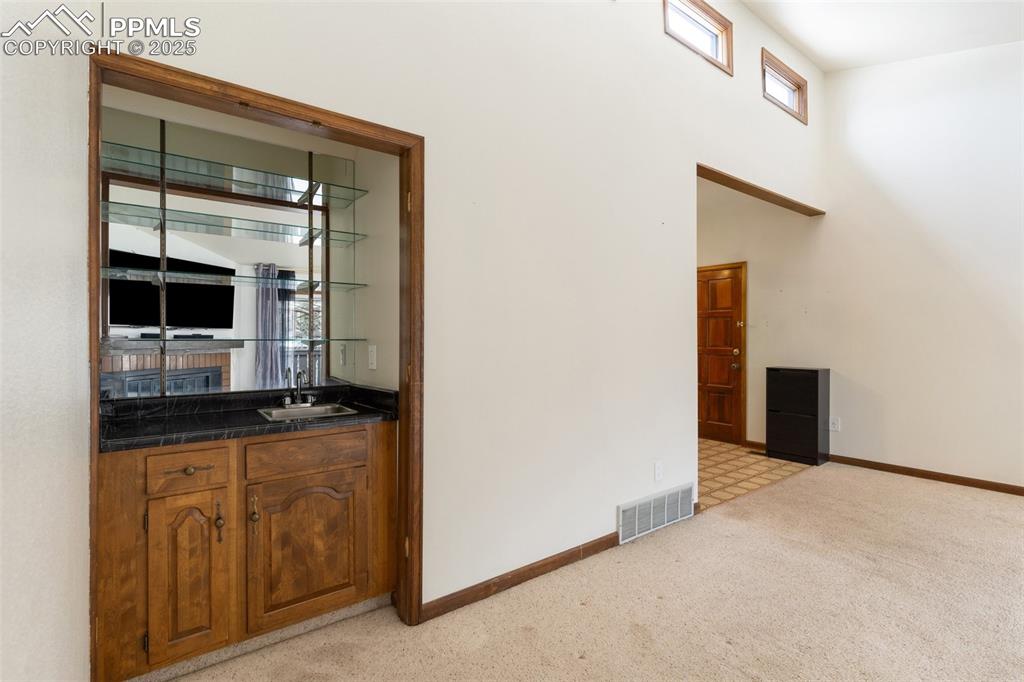
walk up wet bar
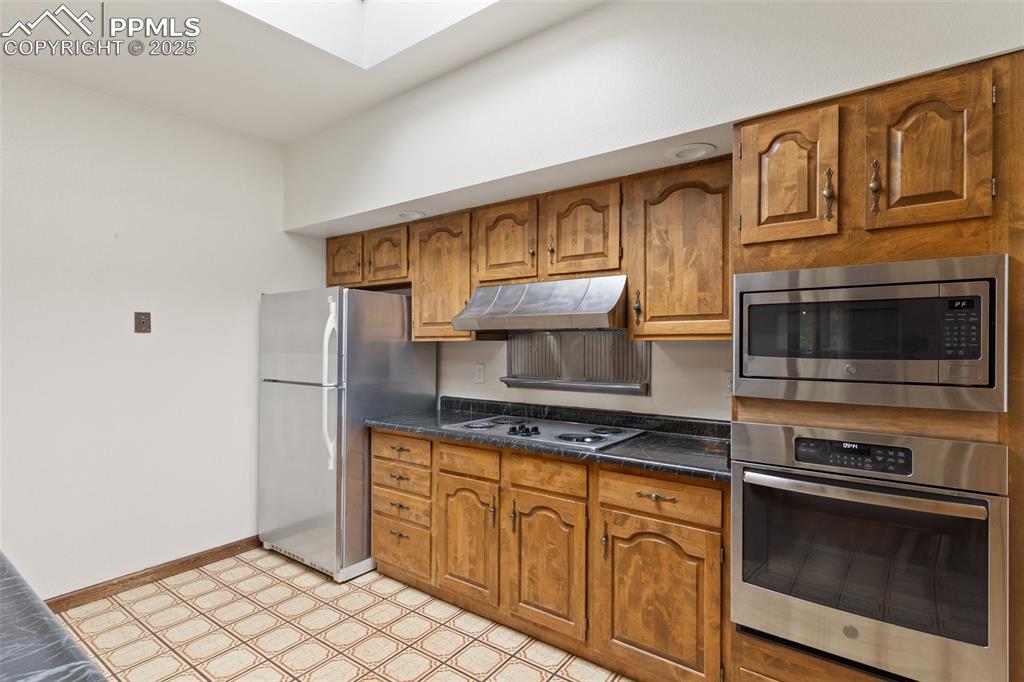
Stainless appliances
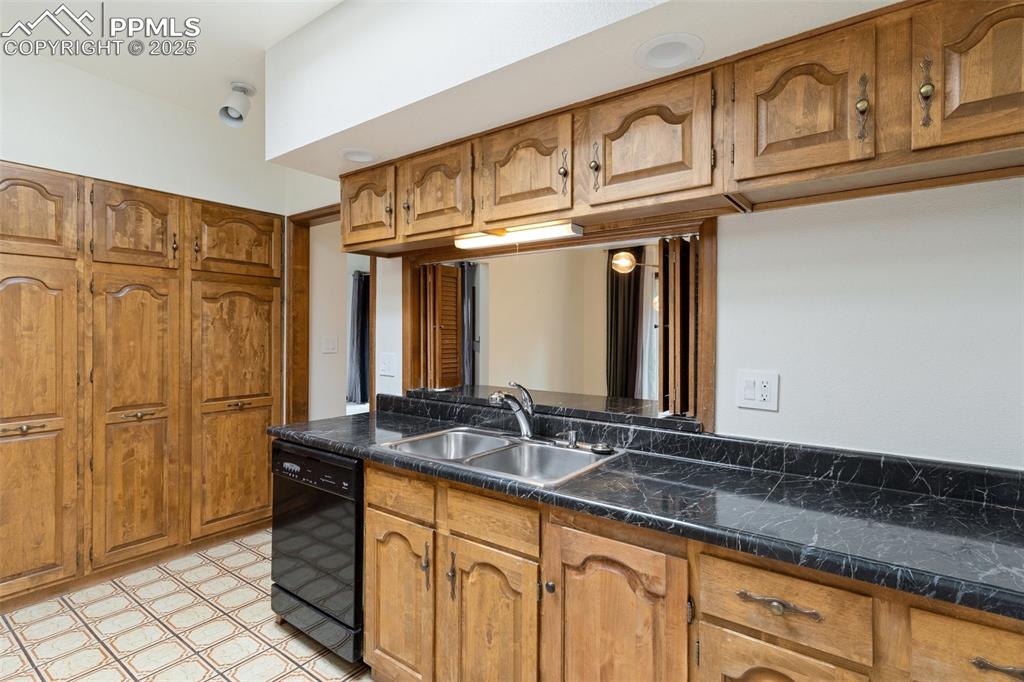
Ample storage and see through to the dining room
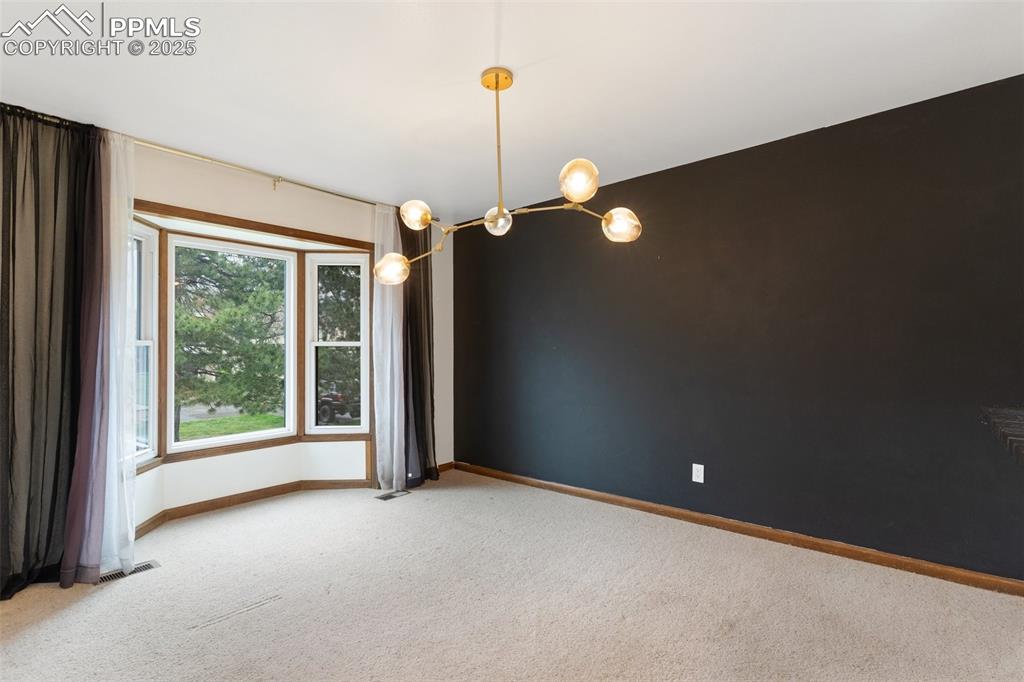
Dining room with bay window
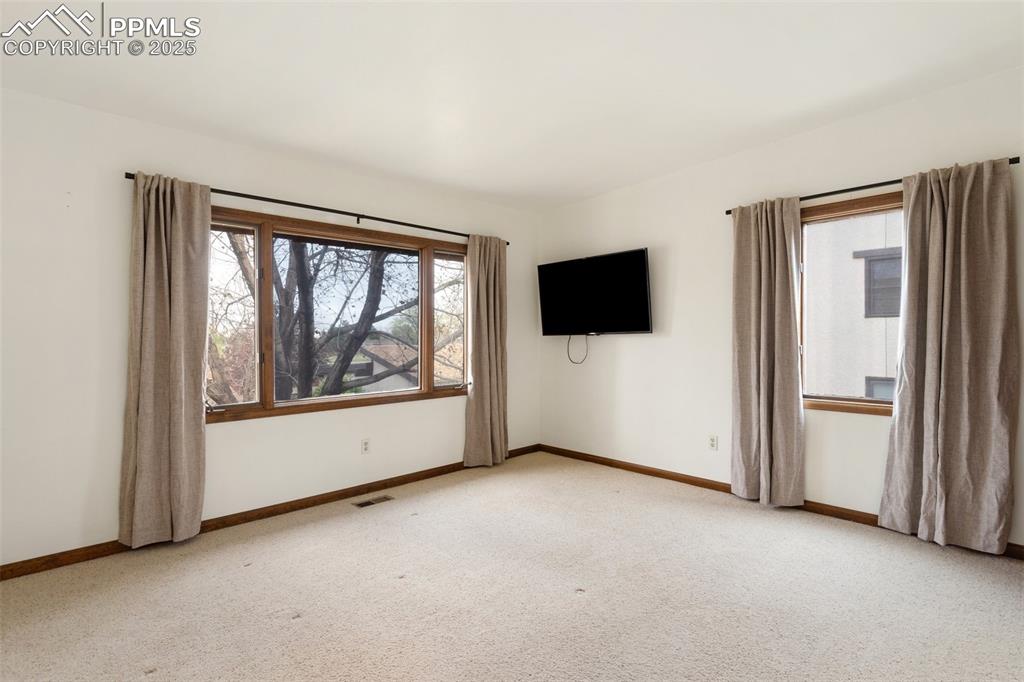
Spare room featuring baseboards, carpet, and visible vents
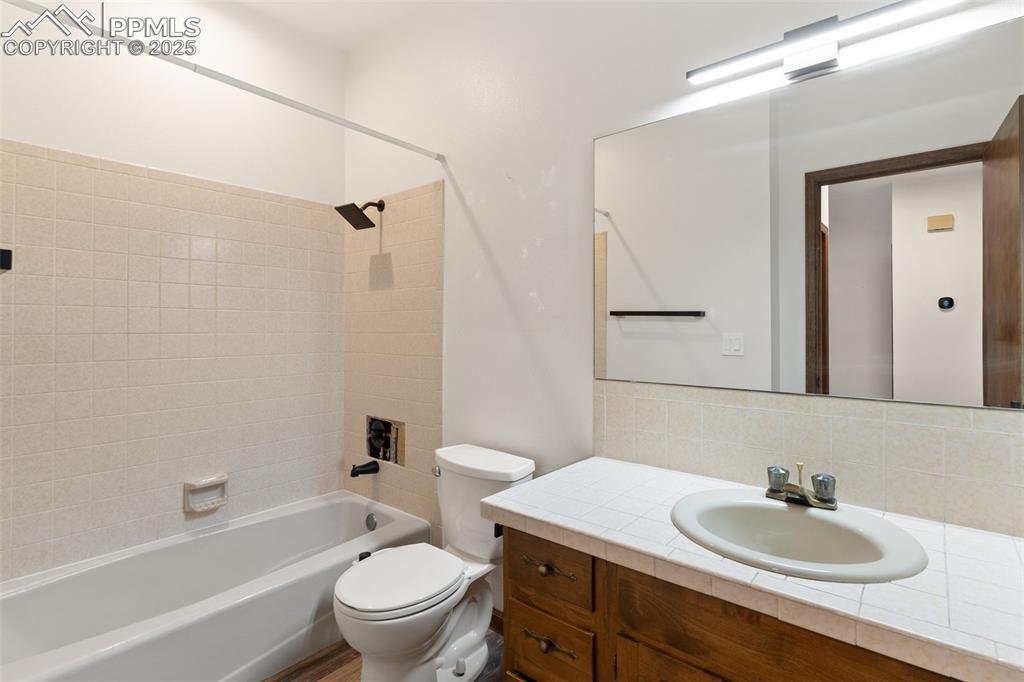
Bathroom featuring vanity, toilet, washtub / shower combination, and tasteful backsplash
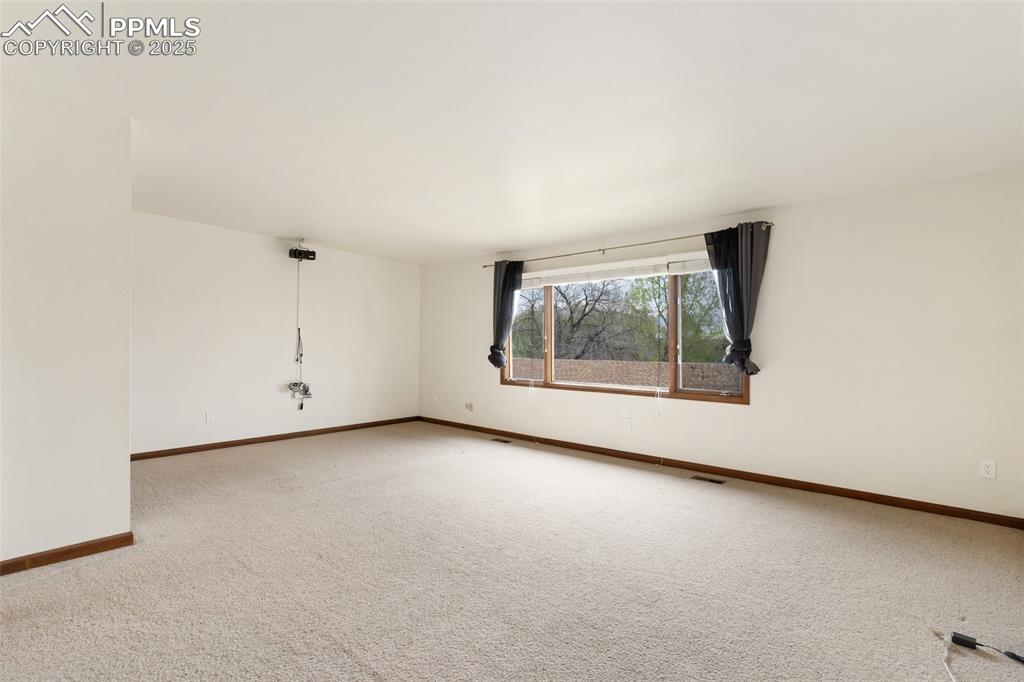
Ultra spacious primary bedroom
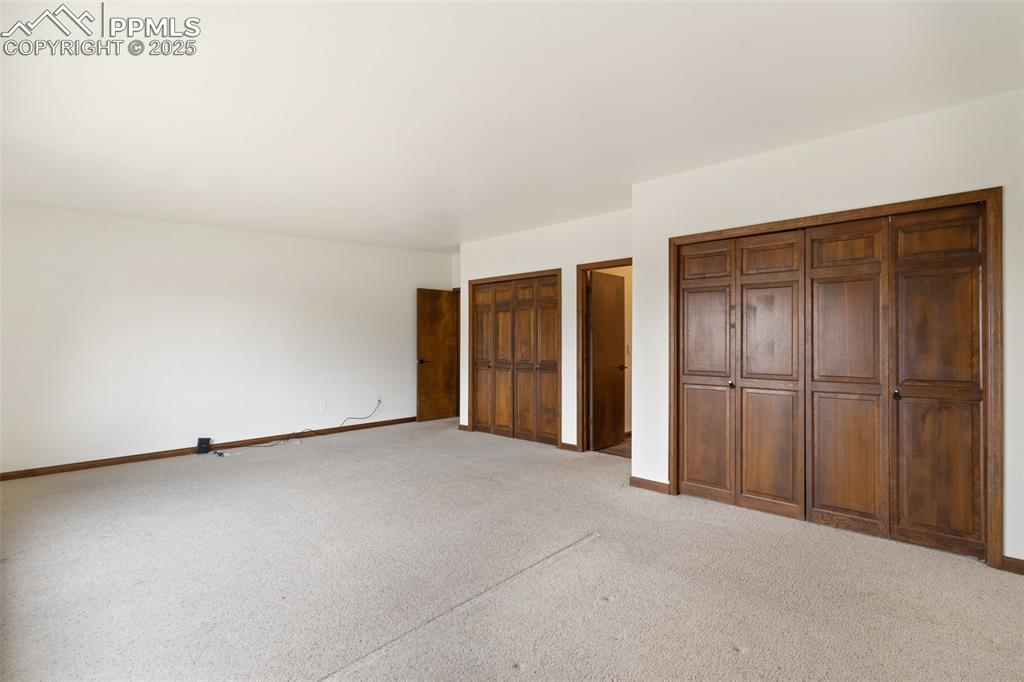
Loads of closet space in primary bedroom
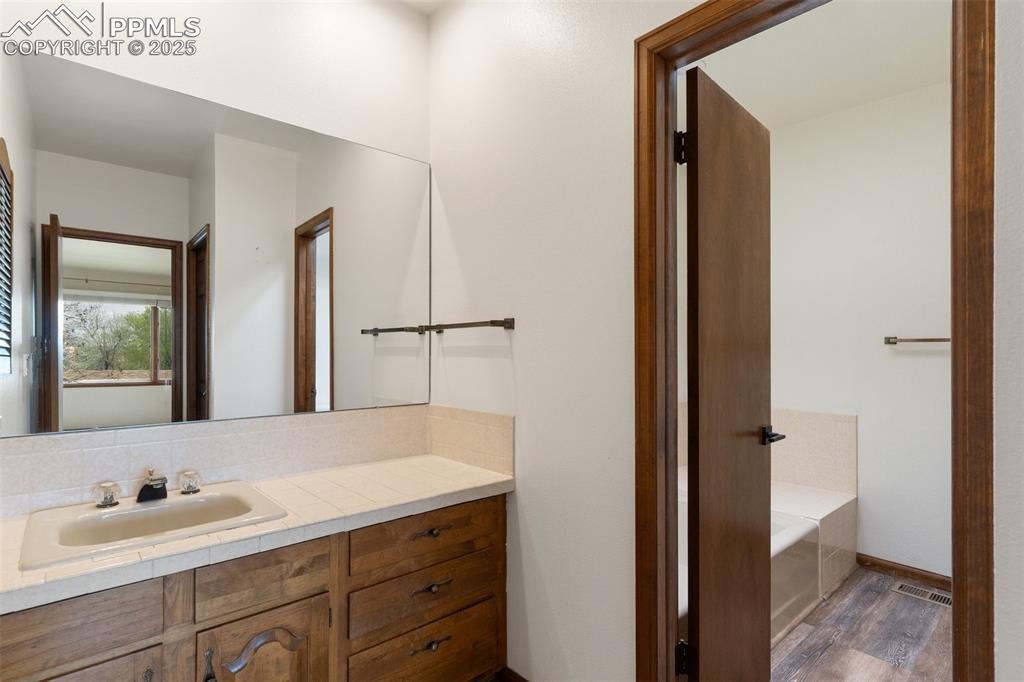
Adjoining primary bath with large vanity and tub
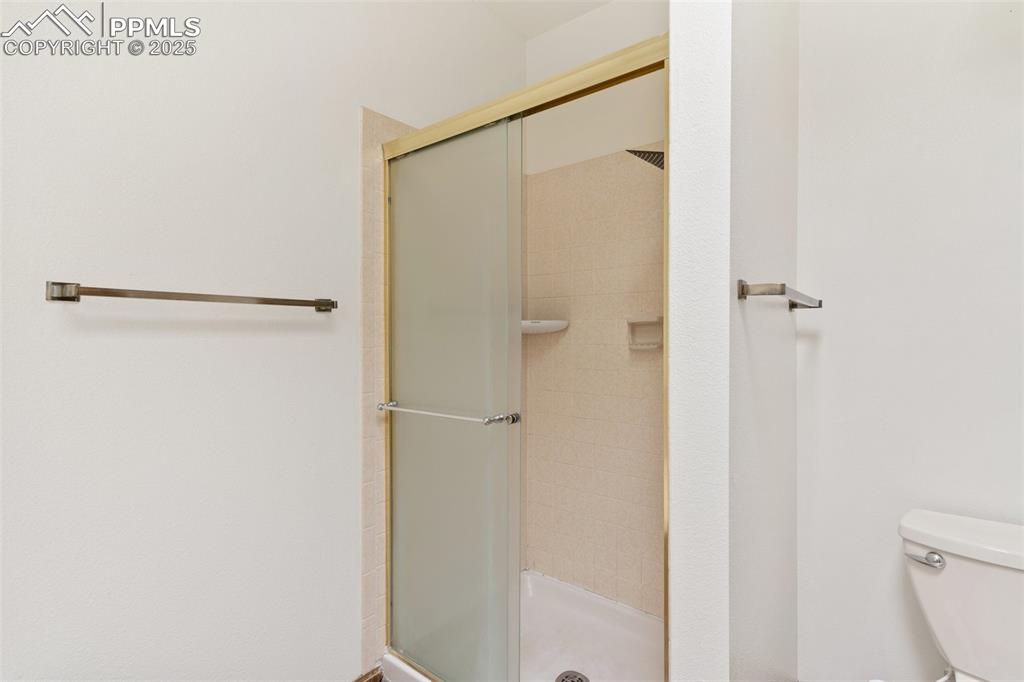
Includes a separate shower
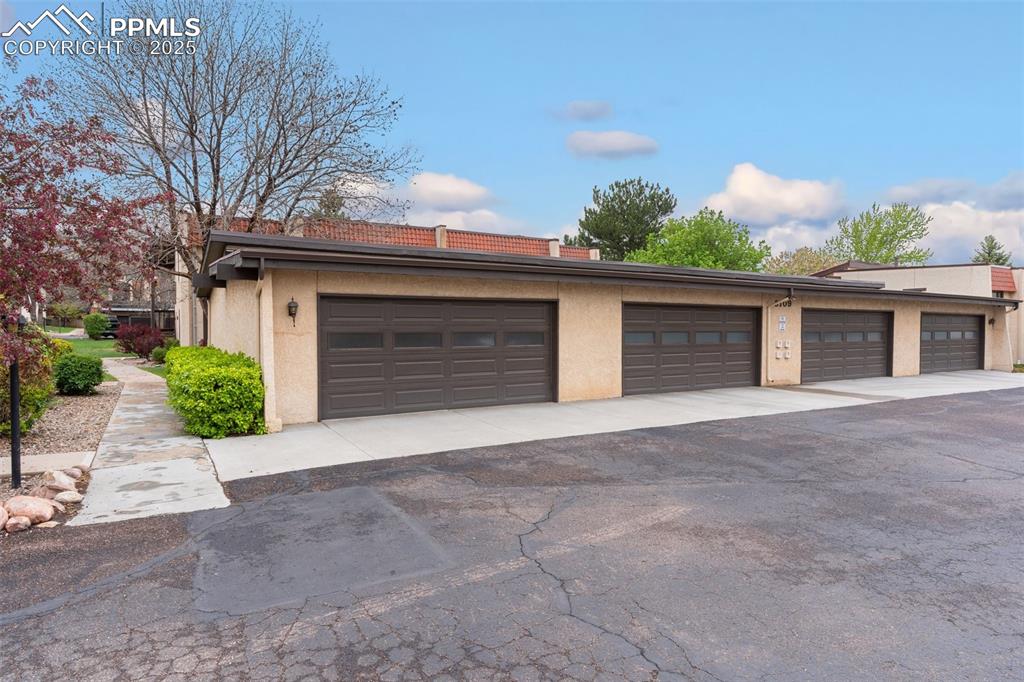
2 Car oversized garage
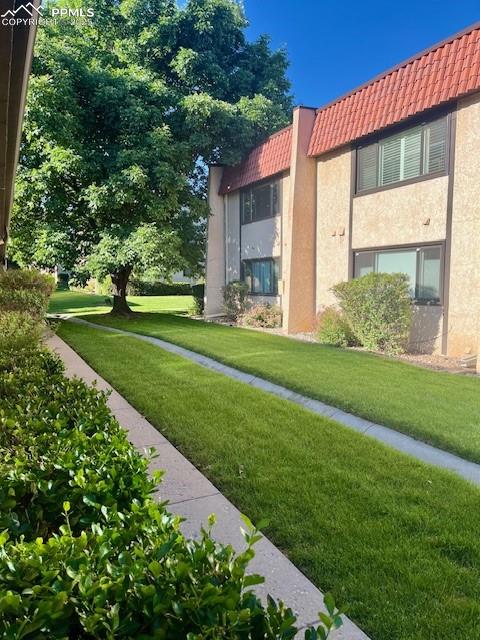
Community
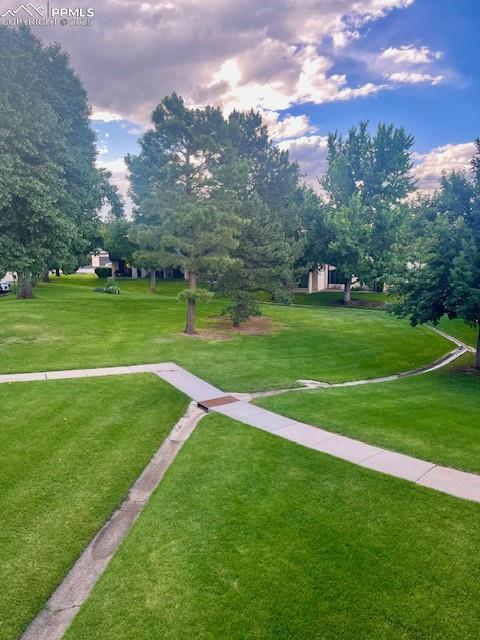
Community
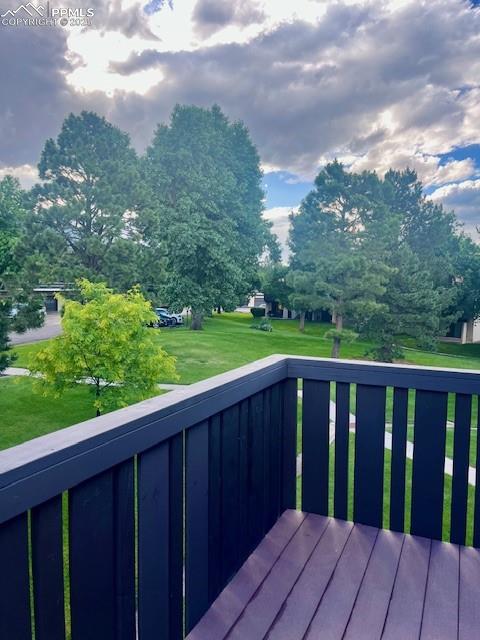
Deck
Disclaimer: The real estate listing information and related content displayed on this site is provided exclusively for consumers’ personal, non-commercial use and may not be used for any purpose other than to identify prospective properties consumers may be interested in purchasing.