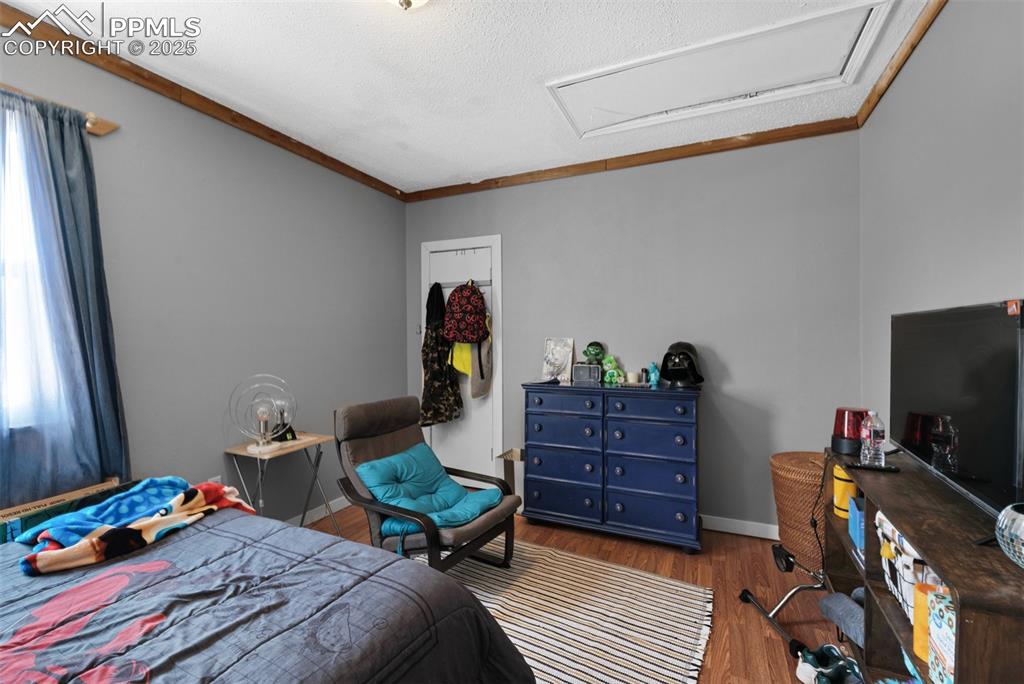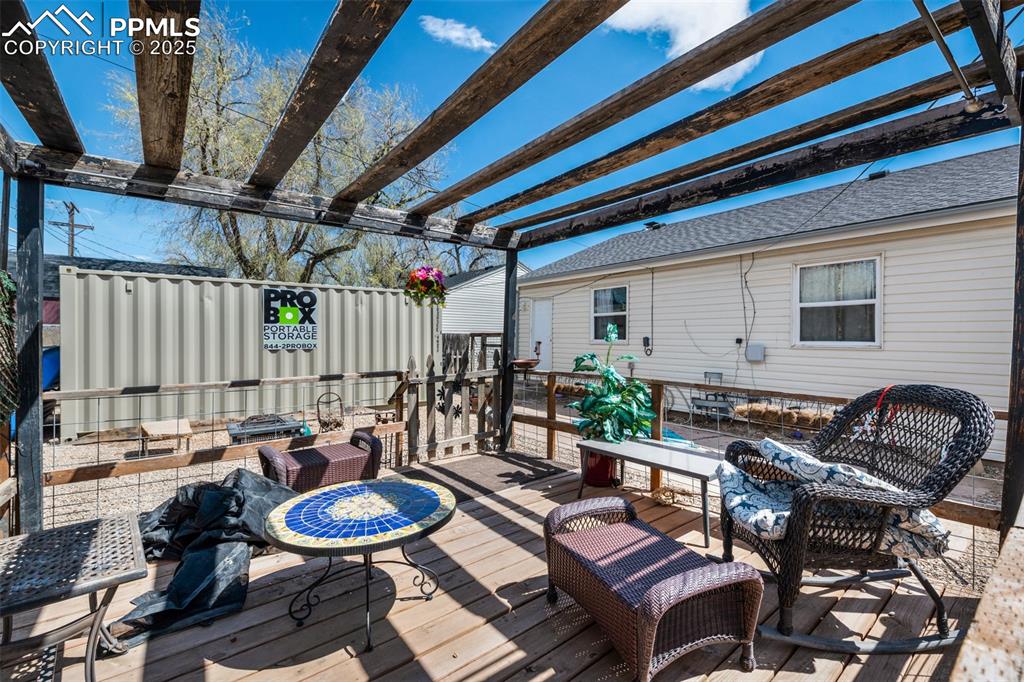514 Crest Street, Fountain, CO, 80817

View of front of property featuring a shingled roof

Single story home featuring fence and roof with shingles

View of yard with fence

View of doorway to property

Carpeted living area featuring a ceiling fan, a brick fireplace, and a textured ceiling

Carpeted living room featuring a fireplace, a textured ceiling, baseboards, and ceiling fan

Living room with a textured ceiling, carpet flooring, and ceiling fan

Carpeted living room with ceiling fan and a textured ceiling

Kitchen with stainless steel appliances, a sink, decorative backsplash, light brown cabinets, and under cabinet range hood

Kitchen featuring a center island, light brown cabinetry, a sink, and appliances with stainless steel finishes

Kitchen with under cabinet range hood, backsplash, light brown cabinets, a sink, and appliances with stainless steel finishes

Kitchen featuring baseboards, freestanding refrigerator, light brown cabinets, a kitchen island, and hanging light fixtures

Dining space with baseboards

Bedroom featuring baseboards, wood finished floors, and ornamental molding

Bedroom with baseboards, ornamental molding, and wood finished floors

Bedroom with wood finished floors, crown molding, and baseboards

Bedroom featuring baseboards, wood finished floors, and crown molding

Bedroom featuring attic access, wood finished floors, baseboards, and ornamental molding

Bedroom with baseboards, wood finished floors, and crown molding

Bathroom with vanity

Laundry room featuring a textured wall, stacked washer and clothes dryer, and laundry area

Bedroom with wood finished floors

Bedroom featuring light wood-style flooring

Back of property featuring a pergola, a patio, and a shingled roof

Wooden deck with a pergola and an outdoor living space

View of shed featuring fence
Disclaimer: The real estate listing information and related content displayed on this site is provided exclusively for consumers’ personal, non-commercial use and may not be used for any purpose other than to identify prospective properties consumers may be interested in purchasing.