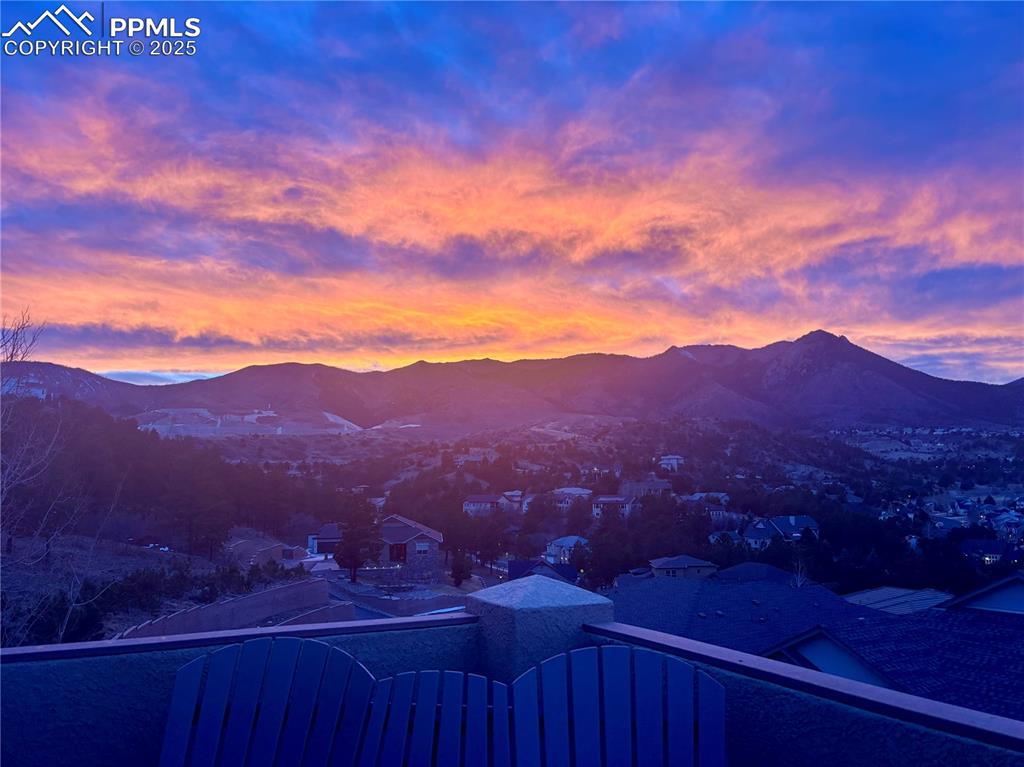1889 Safe Harbor Court, Colorado Springs, CO, 80919

Single story home with stucco siding, stone siding, a front lawn, driveway, and a garage

Aerial view of property and surrounding area

View of front of property featuring stucco siding, an attached garage, a front lawn, driveway, and stone siding

Sun Set Views from the deck

Foyer with arched walkways

Living area featuring light carpet, arched walkways, recessed lighting, and lofted ceiling

Living area featuring arched walkways, a fireplace, baseboards, lofted ceiling, and recessed lighting

Living room featuring a mountain view

Kitchen featuring granite counters

Kitchen with visible vents, decorative backsplash, a kitchen breakfast bar, and black appliances

Entrance from garage showing laundry room with washer and dryer, walk in pantry, tile flooring

Kitchen with pendant lighting, light stone countertops, dishwasher, a sink, and open floor plan

Dining area featuring an inviting chandelier, recessed lighting, and baseboards

Dining room with baseboards, french doors, and visible vents

View from kitchen dinning area

Aerial view of residential area with mountains

Back of property

Aerial perspective of suburban area with a mountainous background

Formal Dining area with a chandelier, a tray ceiling, arched walkways

Featuring carpet floors, ceiling fan, and tray ceiling on main level

Carpeted bedroom featuring access to exterior, recessed lighting, a tray ceiling, and a ceiling fan

Bedroom featuring ceiling fan, baseboards, a raised ceiling, light carpet, and recessed lighting

Hallway with 4 closets. 2 closets are walk in. from Primary Bedroom to Primary Bathroom

Bathroom featuring double vanity, a garden tub, and oversized stall shower with seat, radiant floor heating

Full bath featuring vanity, a stall shower, and a garden tub

Bedroom #2 on main level with a closet, and a ceiling fan

Bedroom #2 with carpet floors and a ceiling fan

Main level 3/4 Bathroom with a vanity, radiant heat tile flooring and a large shower stall with seat

Lower Level Recreation room with high ceilings, recessed lighting, carpet, pool table, and bar

Wet Bar with Granite Counter Tops

Bar featuring bar area, a fireplace, recessed lighting, and a textured ceiling

Lower Level Family Room

Lower Level 1/2 Bathroom

Living area featuring a fireplace, carpet floors, arched walkways, recessed lighting, and wet bar

Bedroom #3 with ceiling fan

Lower Level Bathroom with a large stall shower and seat

Lower Level Bathroom with a large stall shower and seat

Bedroom with a ceiling fan, baseboards, and light colored carpet

Bedroom featuring light colored carpet, baseboards, visible vents, and a closet

Lower deck featuring french doors

Lower deck featuring a hot tub

Lower deck

Deck featuring a mountain view and outdoor dining area

Deck with a garage, a residential view, and outdoor dining space

Plan

Sun Set Views from the deck
Disclaimer: The real estate listing information and related content displayed on this site is provided exclusively for consumers’ personal, non-commercial use and may not be used for any purpose other than to identify prospective properties consumers may be interested in purchasing.