9297 Chipita Park Road, Cascade, CO, 80809
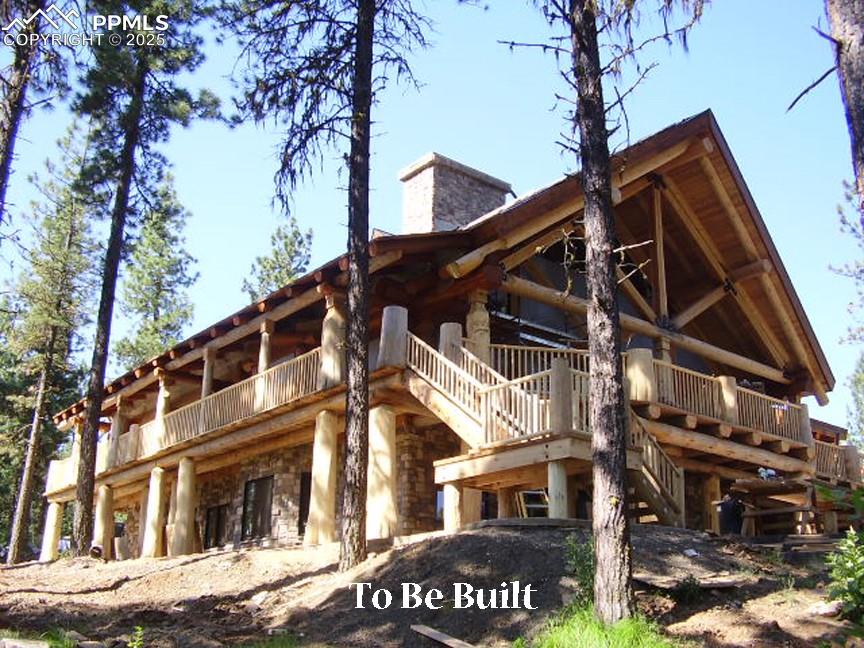
To Be Built
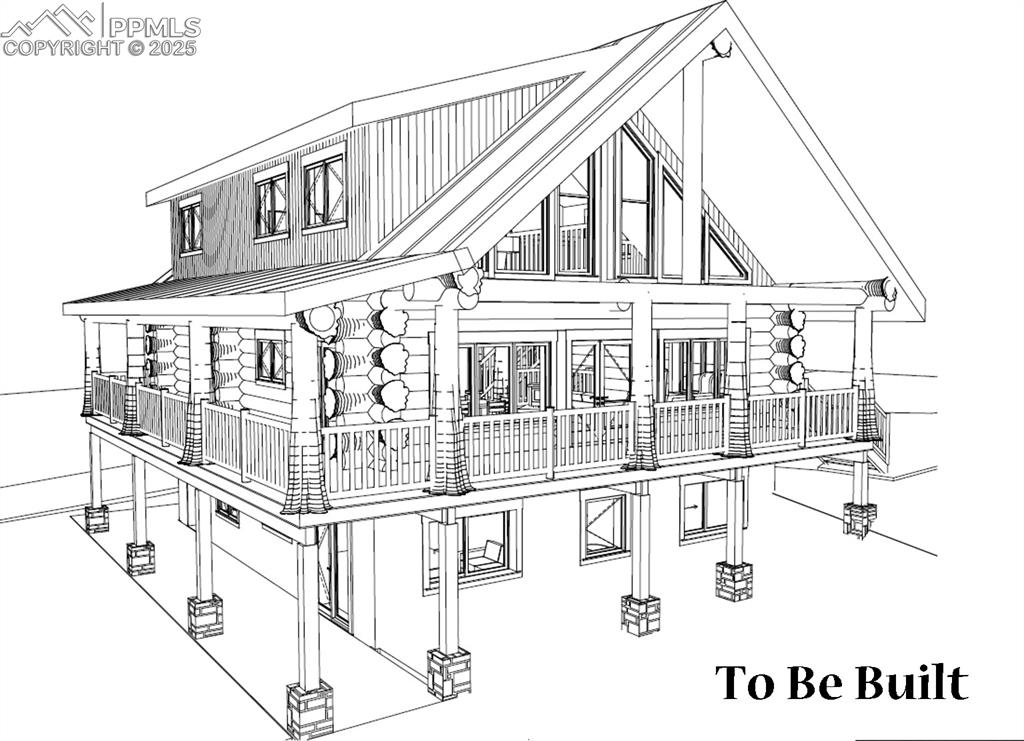
To be Bult
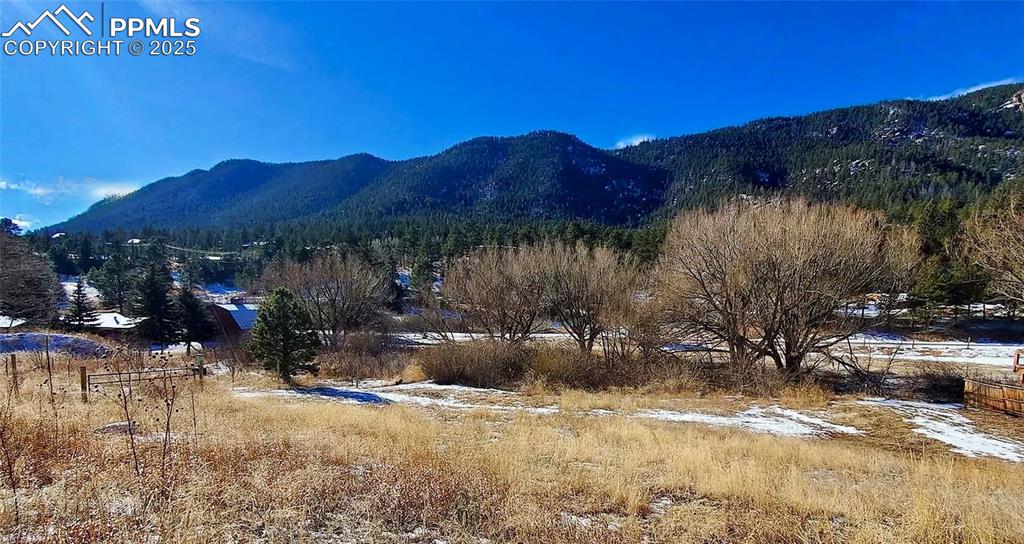
Fulfill your dream of living in Real Colorado
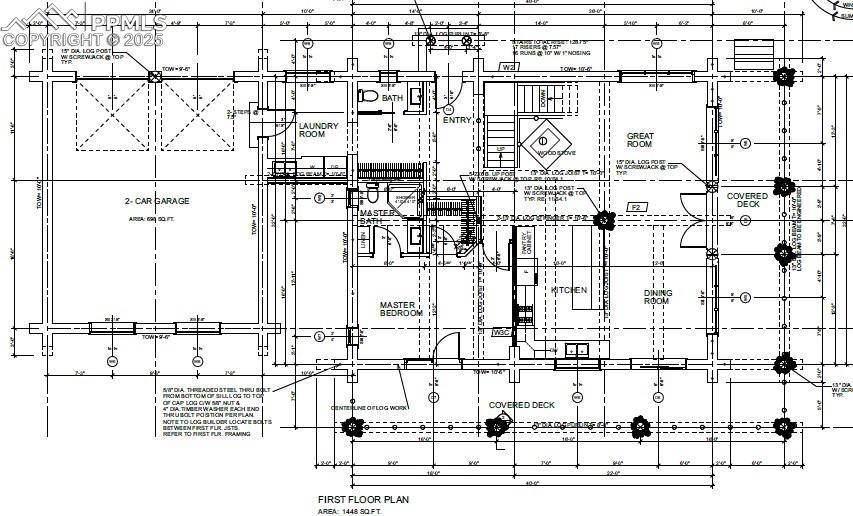
Main Level with Master on the Main
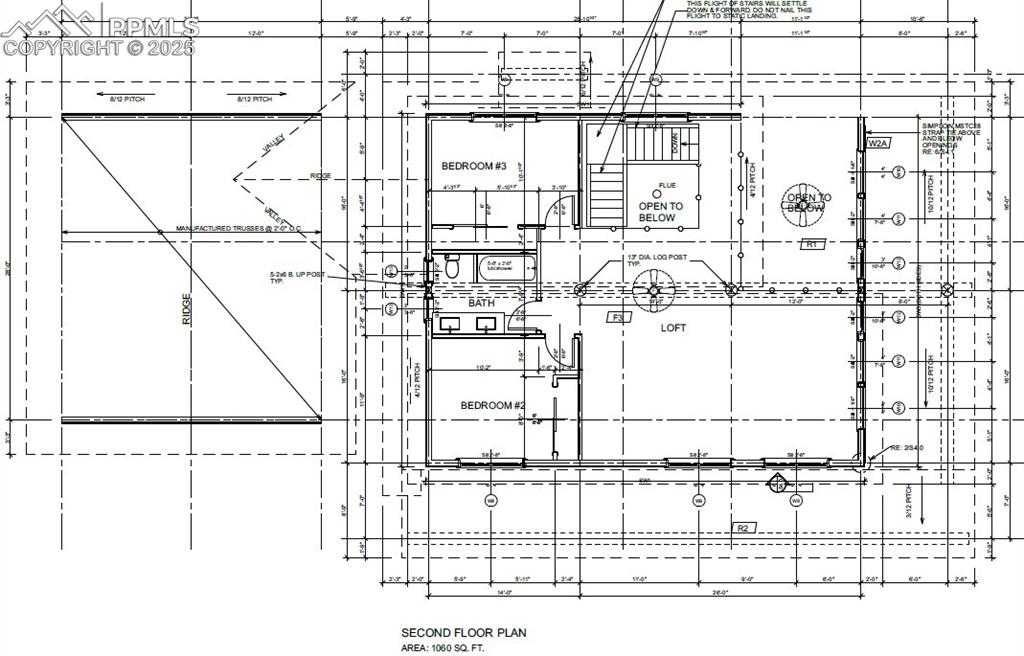
Upper Level
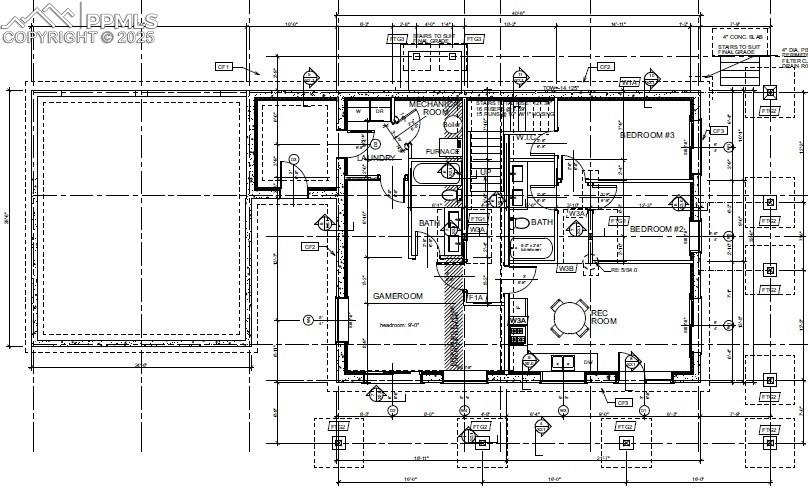
Lower Level layout
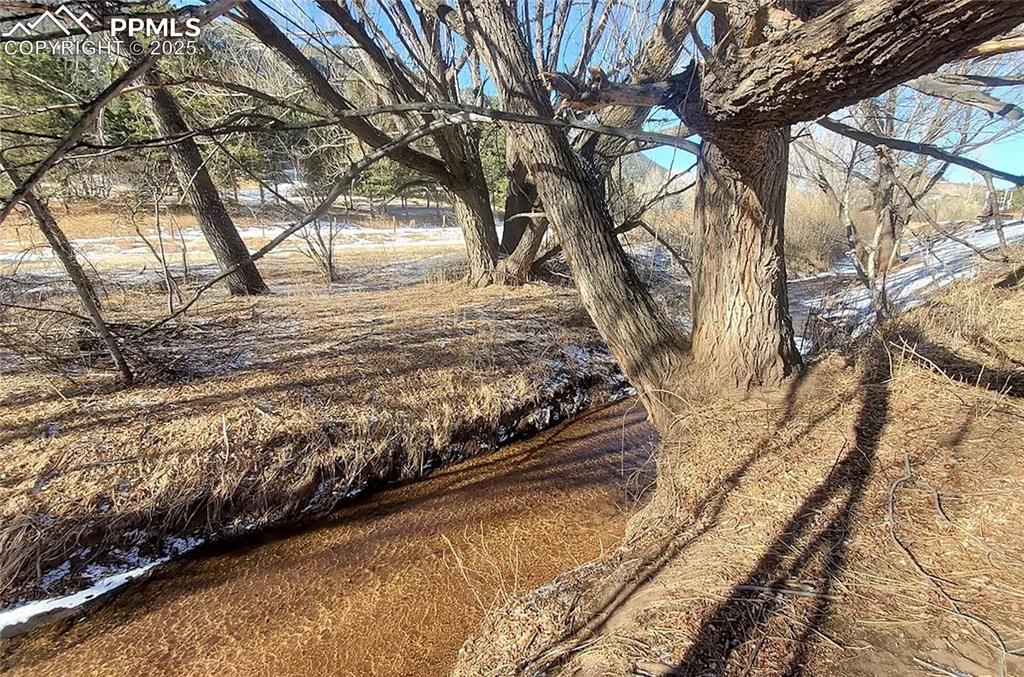
Water from a small stream helps the growth of several trees
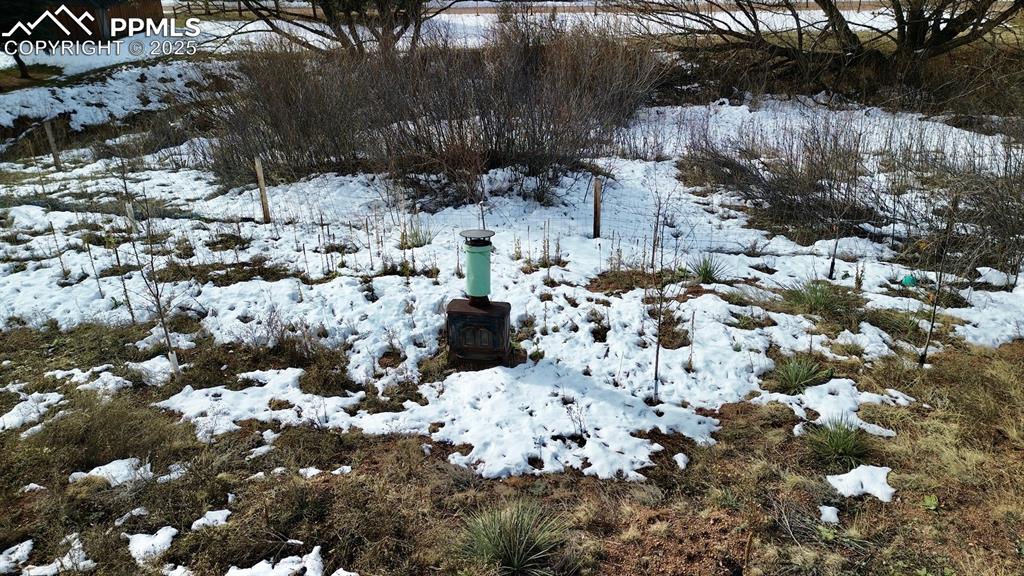
A wood burning stove too
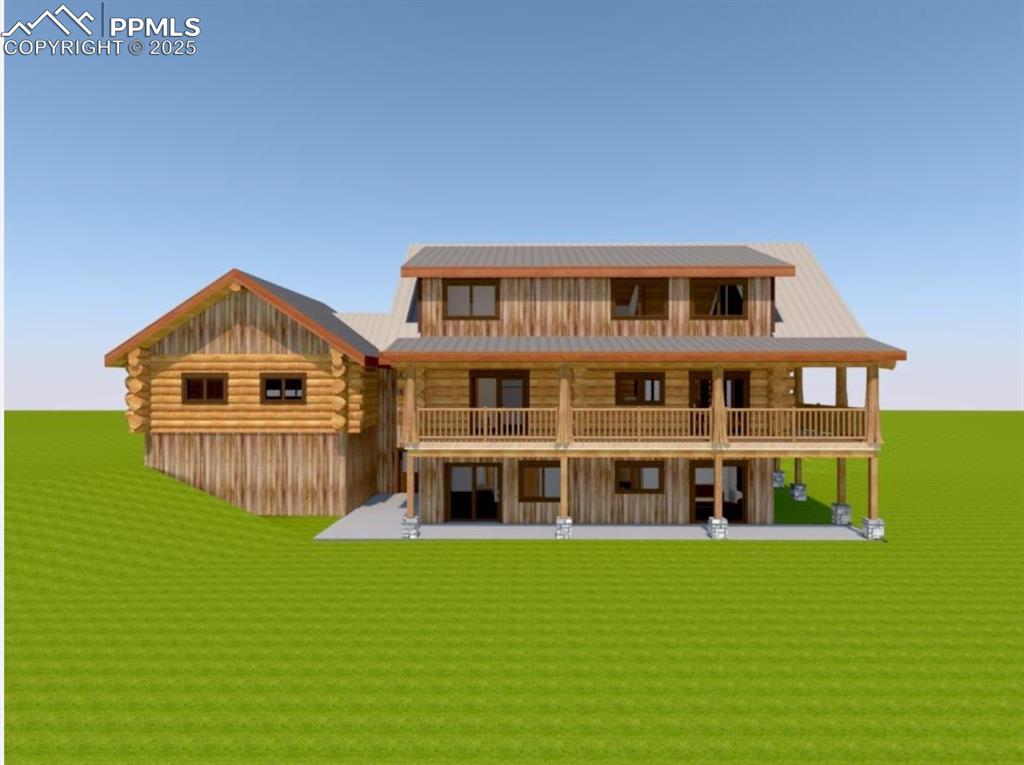
To be Built
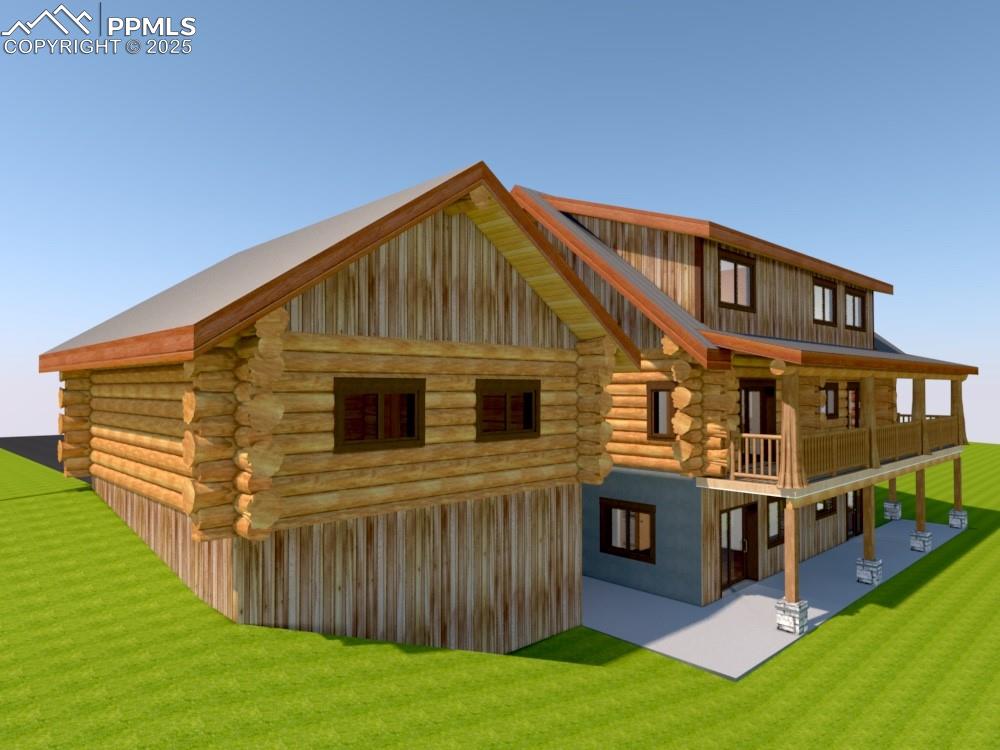
To be Built
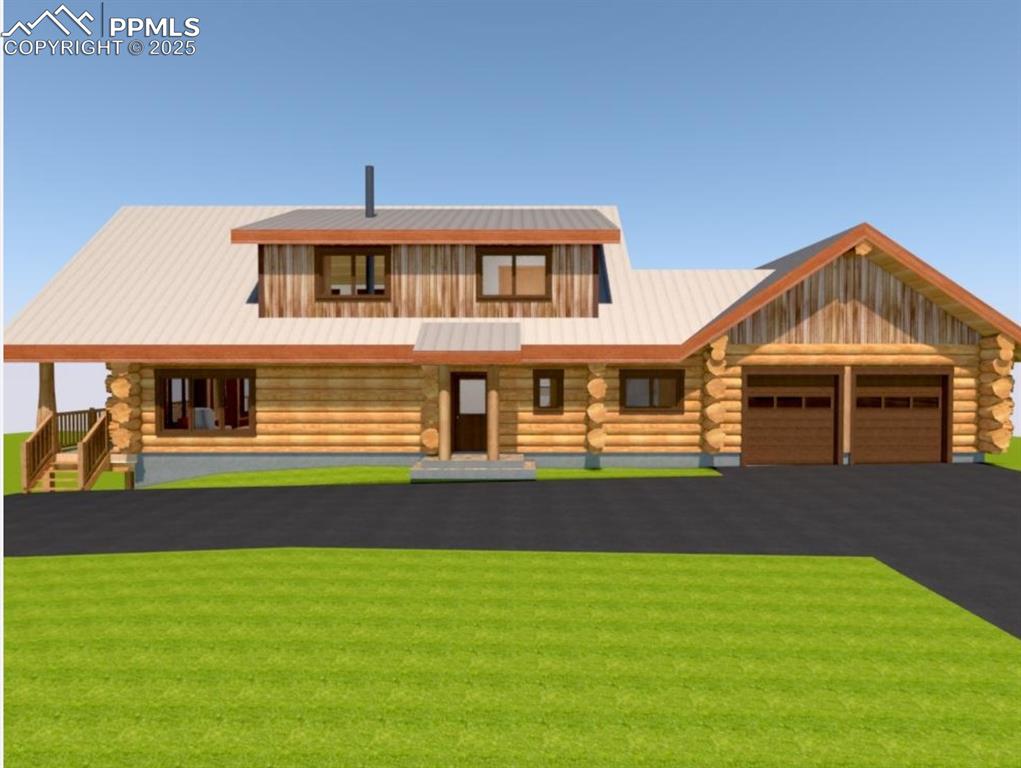
To be Built
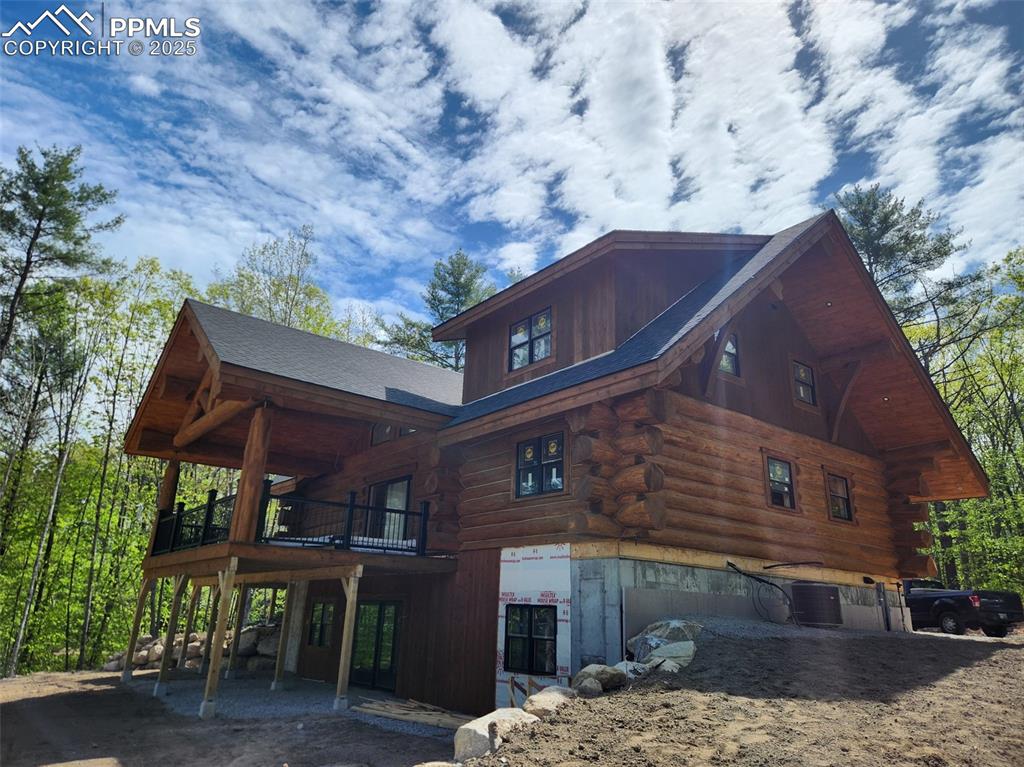
Not the actual property -- View of property exterior featuring log exterior, a deck, and roof with shingles
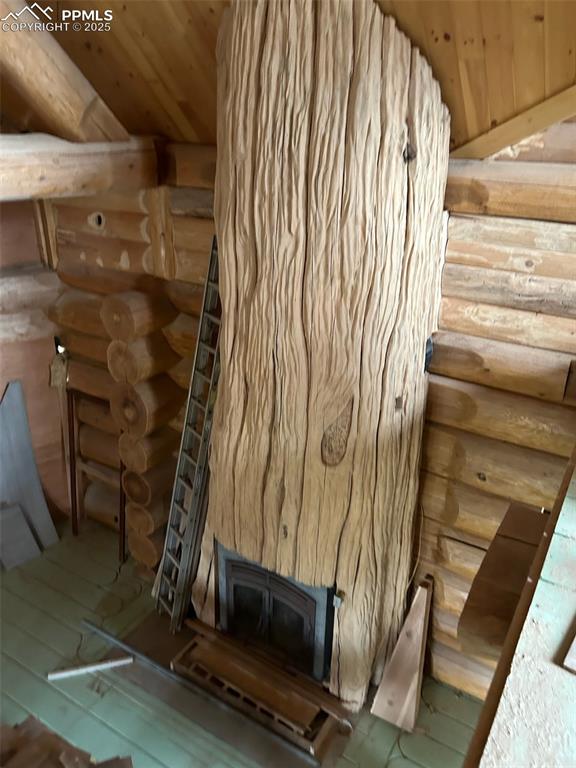
Not the actual property -- Detailed view of rustic Post, a wood stove, and wooden ceiling
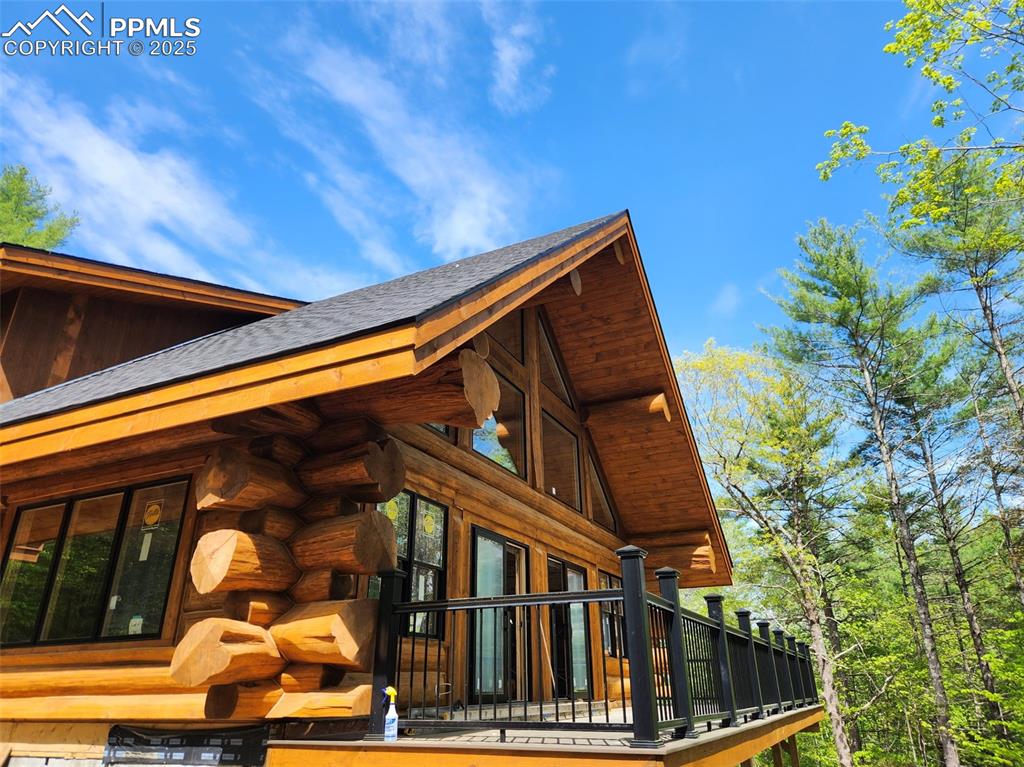
Not the actual property -- View of side of home with log exterior and a wooden deck
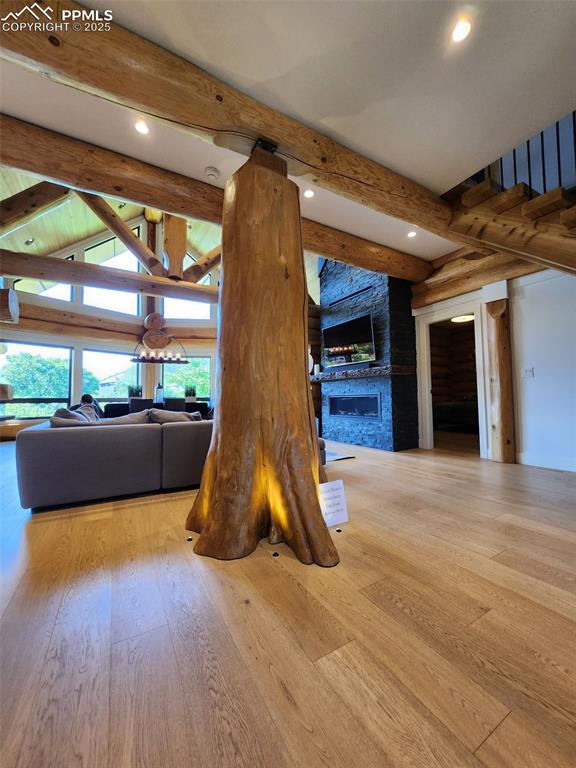
Not the actual property -- Living area with a fireplace, hardwood / wood-style flooring, recessed lighting, and plenty of natural light
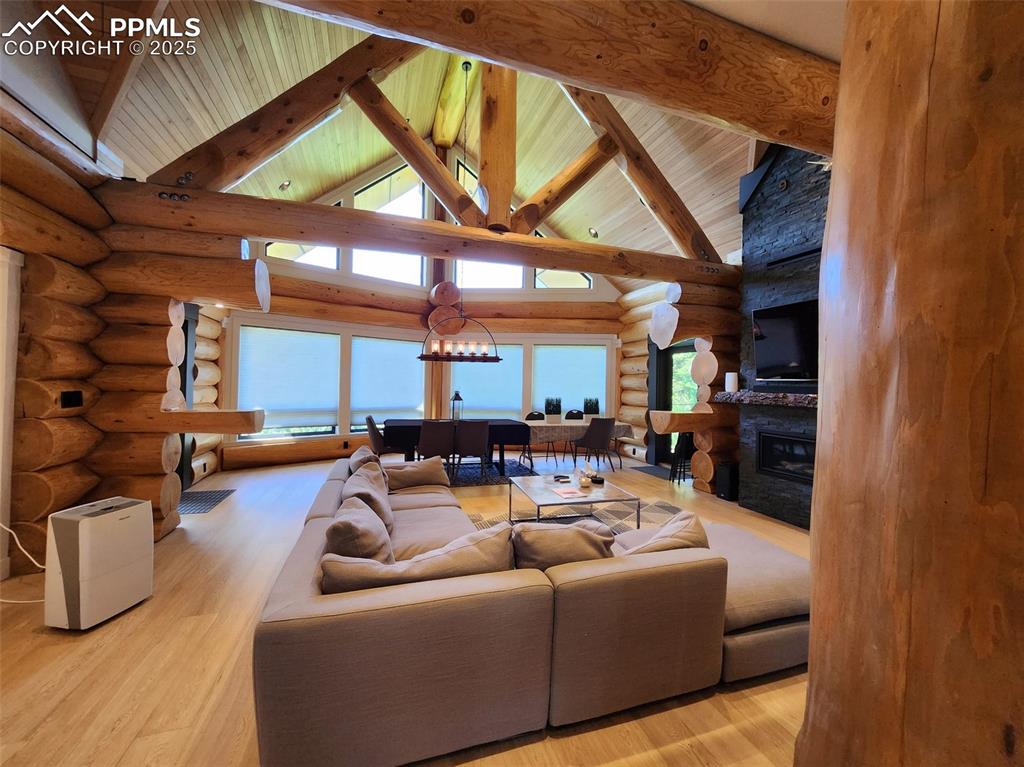
Not the actual property -- Living area featuring a fireplace, a chandelier, rustic walls, wood finished floors, and high vaulted ceiling
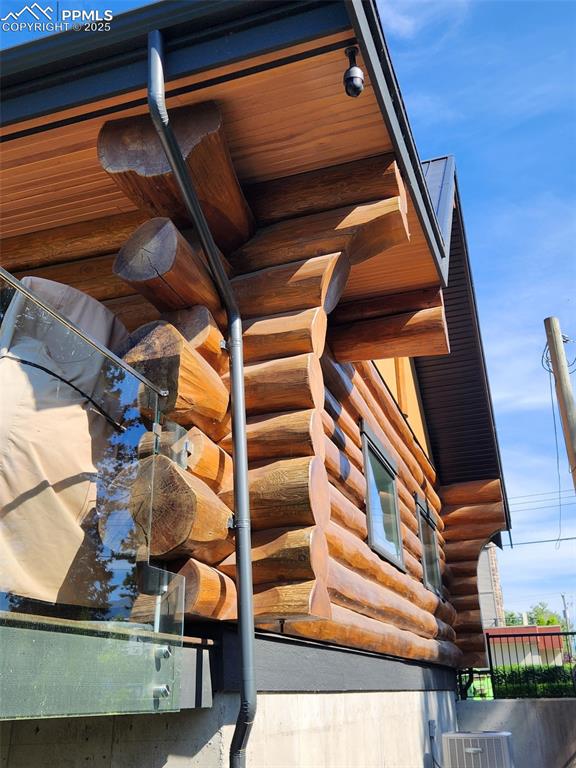
Not the actual property -- View of side of home
Disclaimer: The real estate listing information and related content displayed on this site is provided exclusively for consumers’ personal, non-commercial use and may not be used for any purpose other than to identify prospective properties consumers may be interested in purchasing.