101 N Tejon Street 480, Colorado Springs, CO, 80903
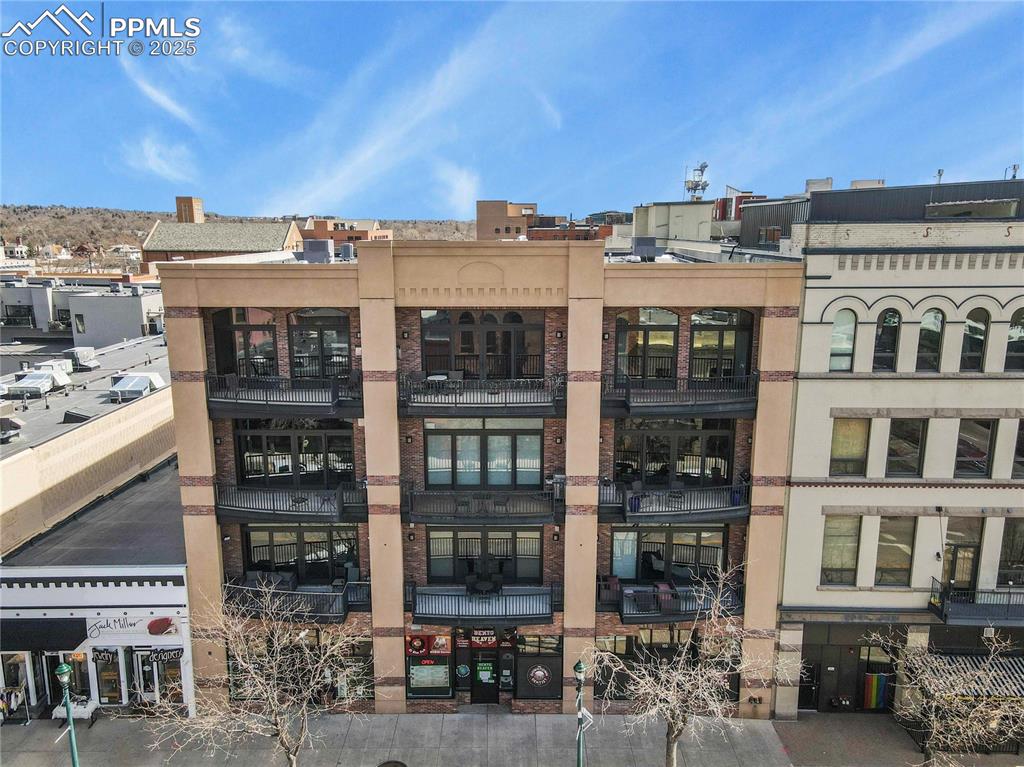
Front of Structure
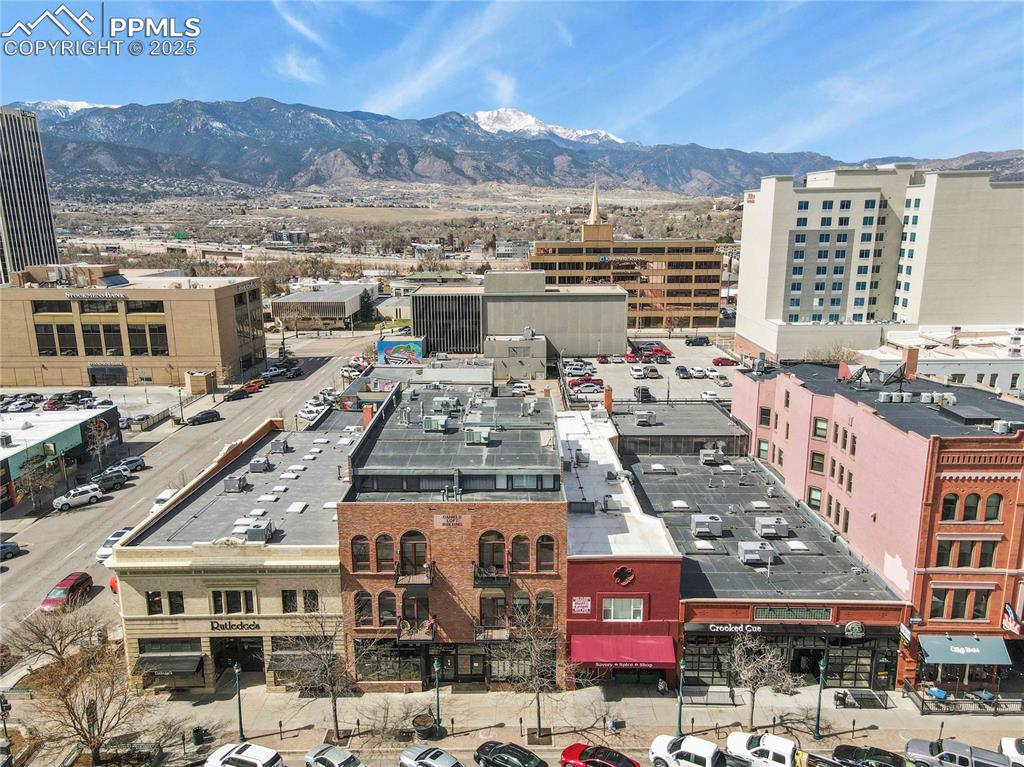
Pikes Peak and Front Range Views!
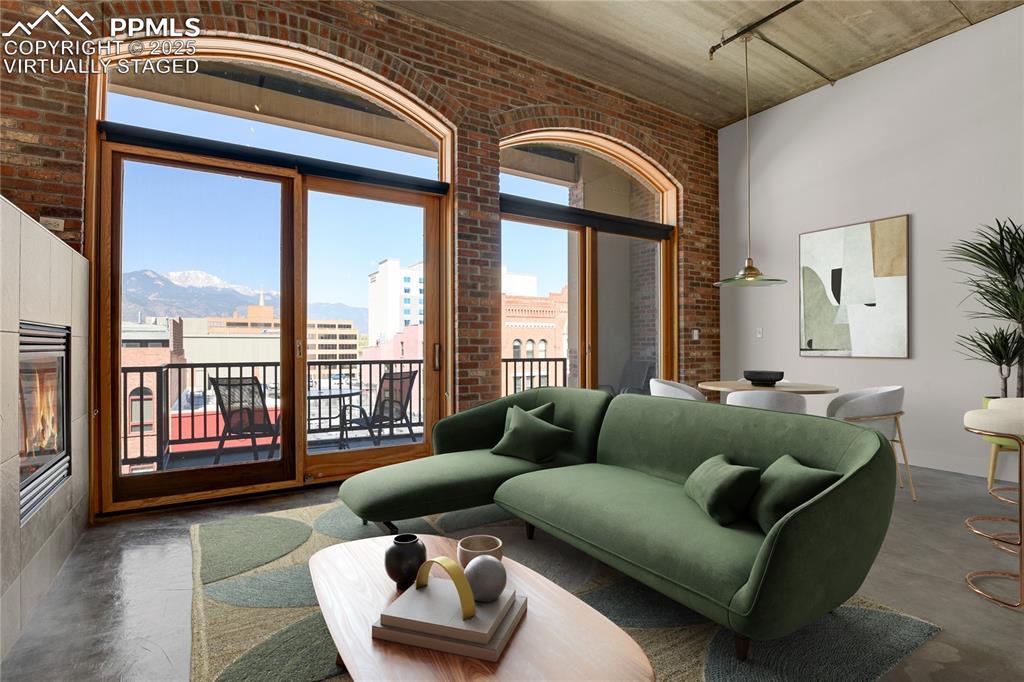
Modern industrial loft finishes such as polished concrete floors and exposed brick. Virtually Staged
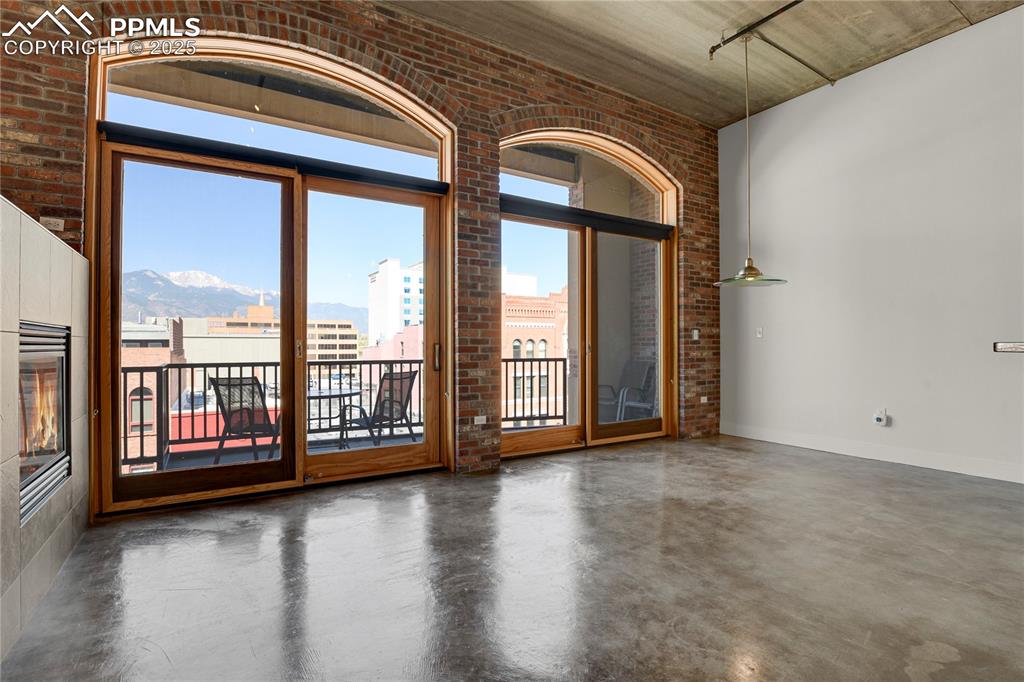
Modern industrial loft finishes such as polished concrete floors and exposed brick.
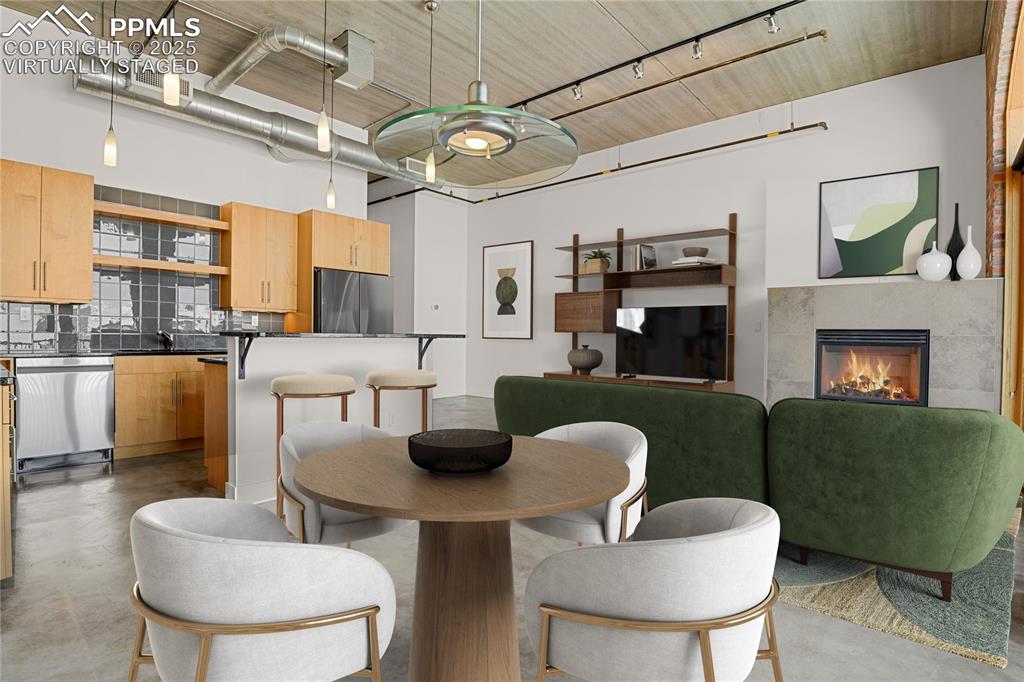
Open Living Area. Virtually Staged
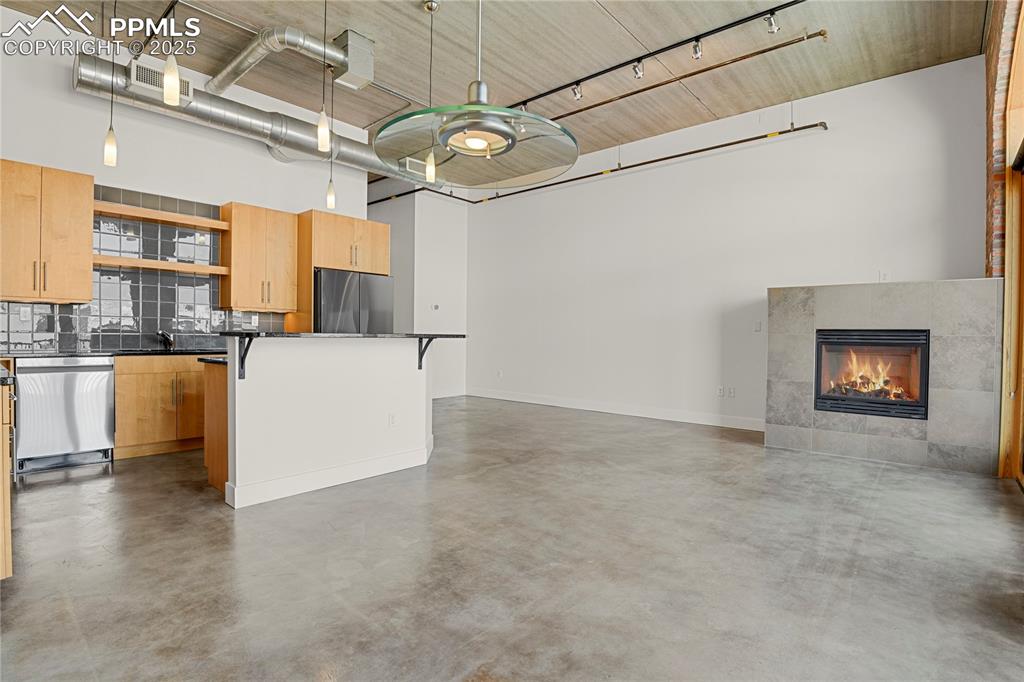
Open Living Area.
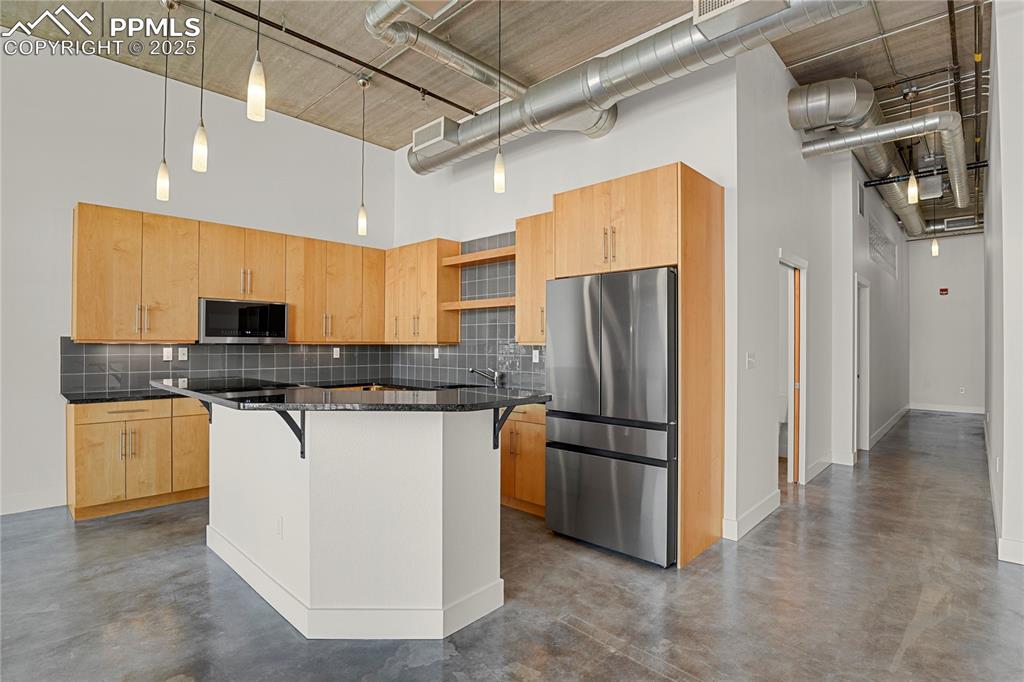
Open kitchen with center island and bar seating
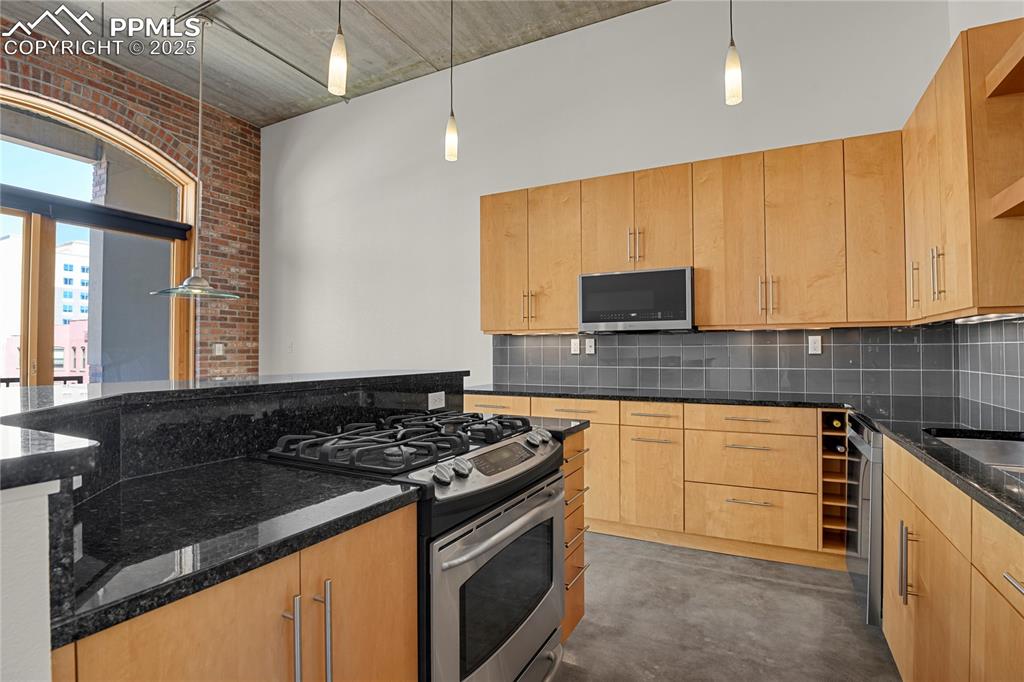
Maple cabinets and granite counters
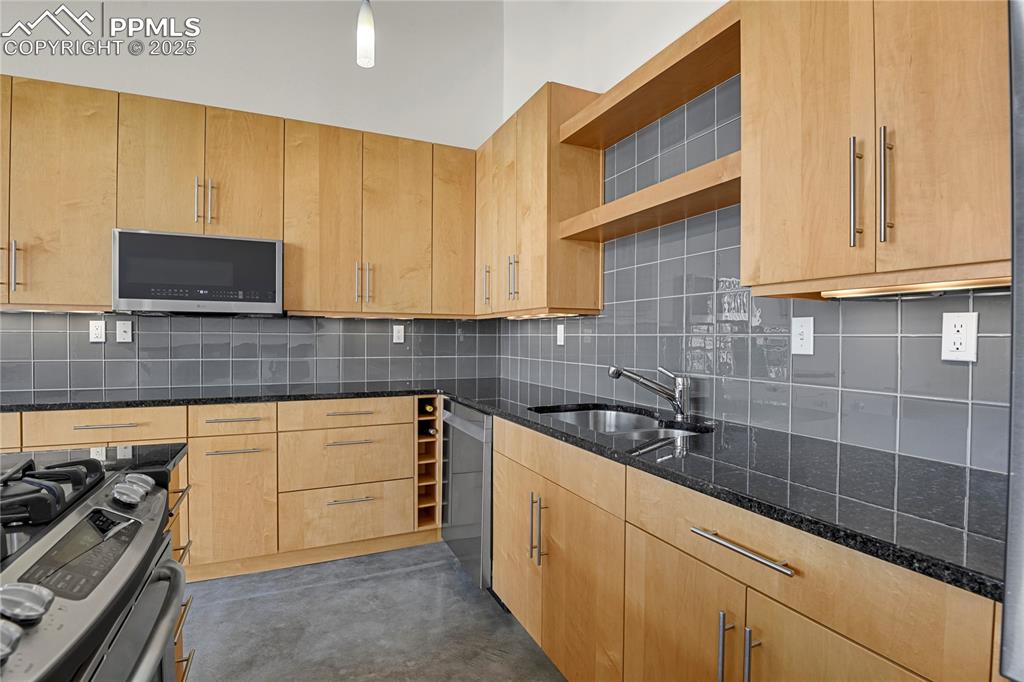
Glass tile backsplash and open shelving above sink
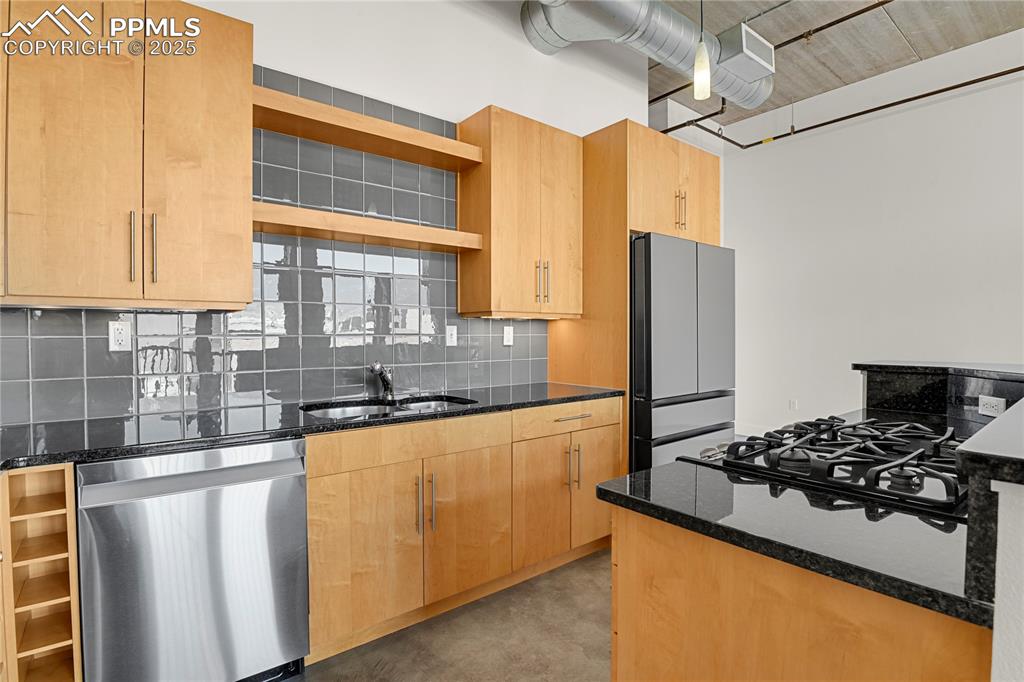
New dishwasher, newer refrigerator and gas range
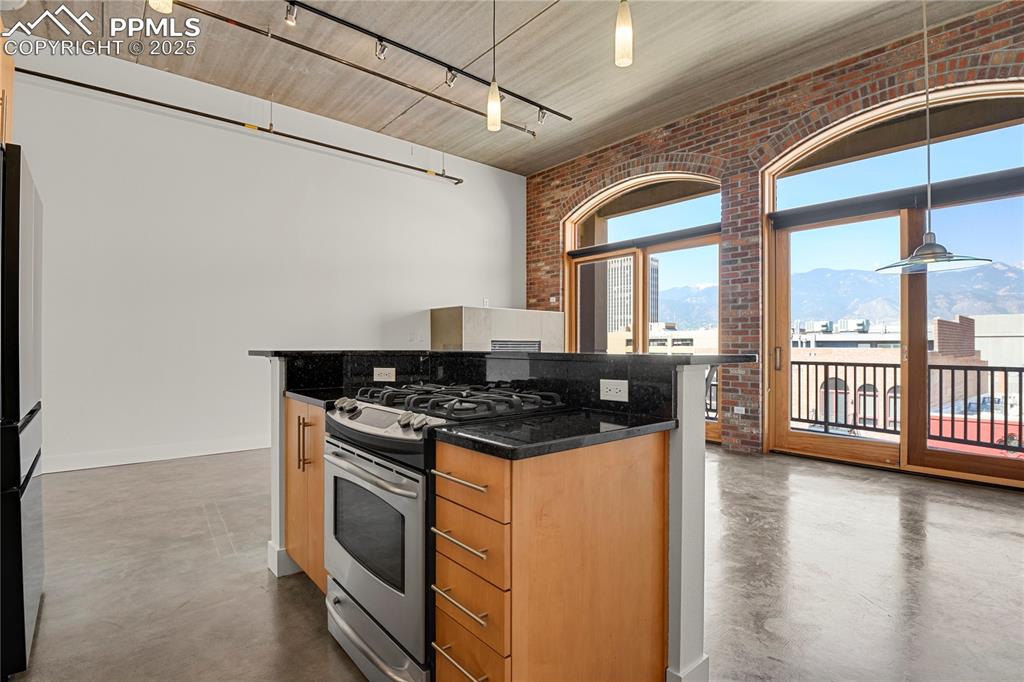
Kitchen opens to Living/Dining areas
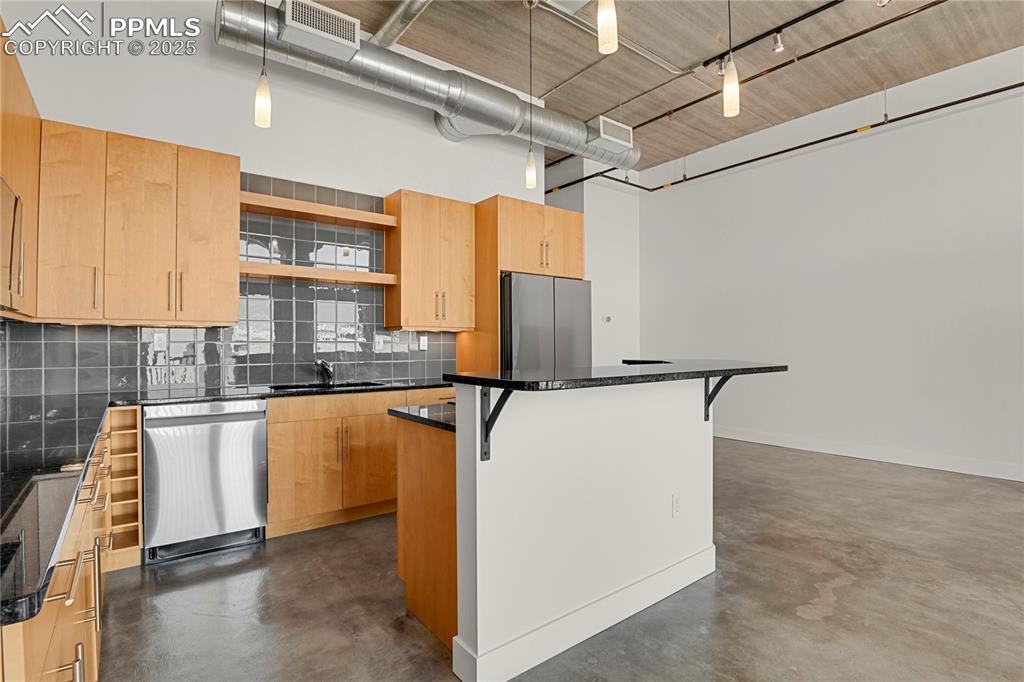
View of Kitchen looking towards Entry Hall
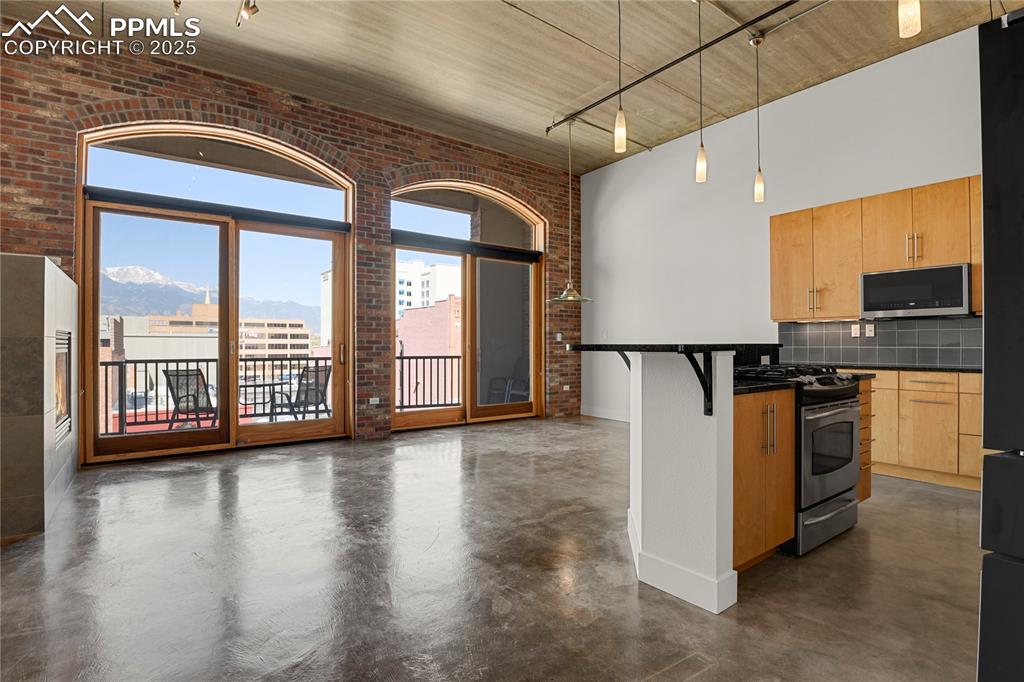
Spacious, open floor plan
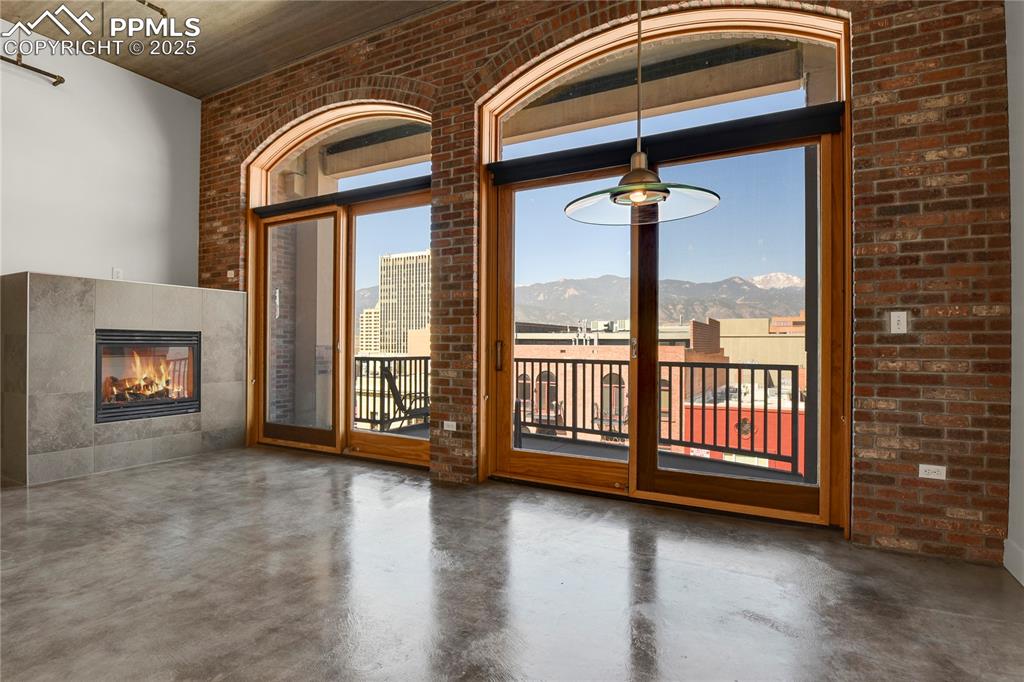
Huge sliding doors to patio
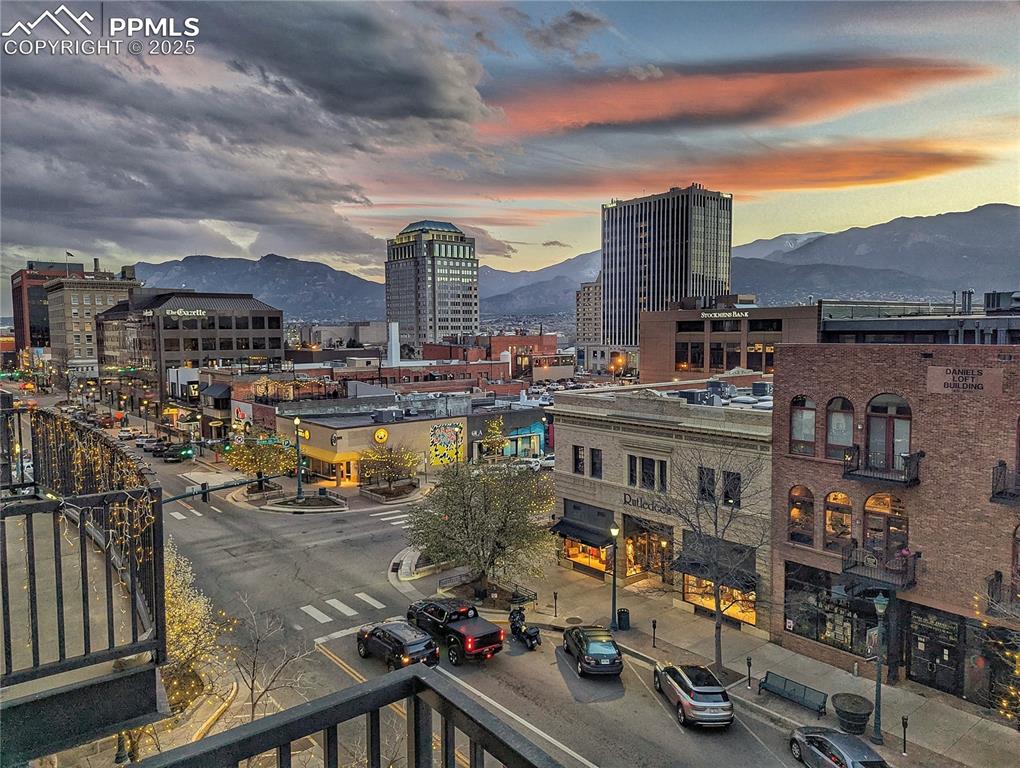
Can't beat these city and mountain views!!
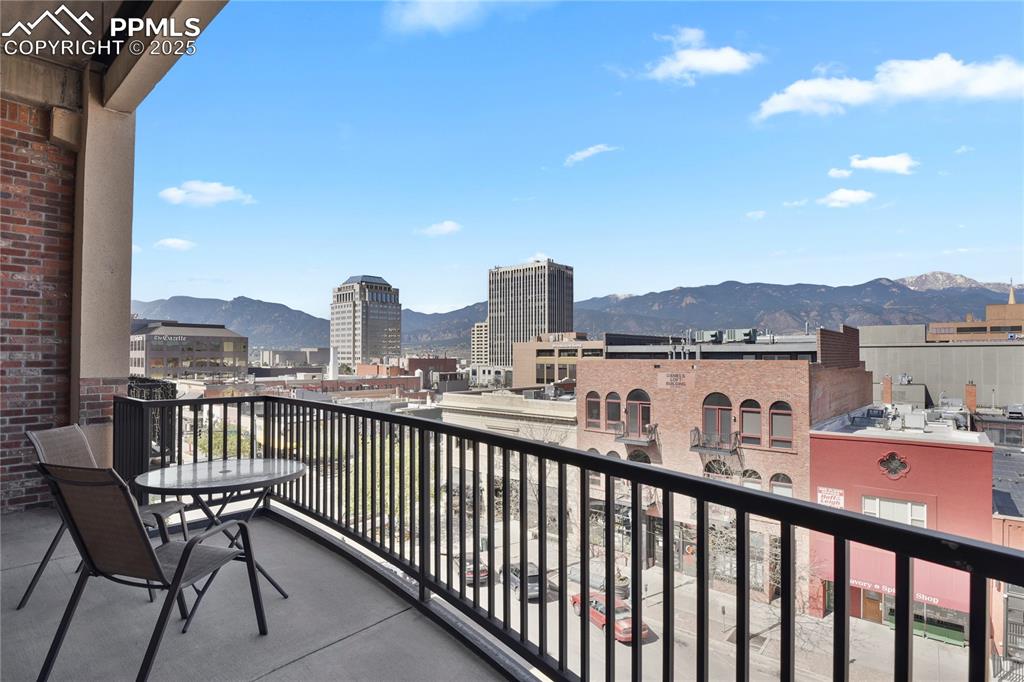
Private patio with gas stub-out for a grill or heater!
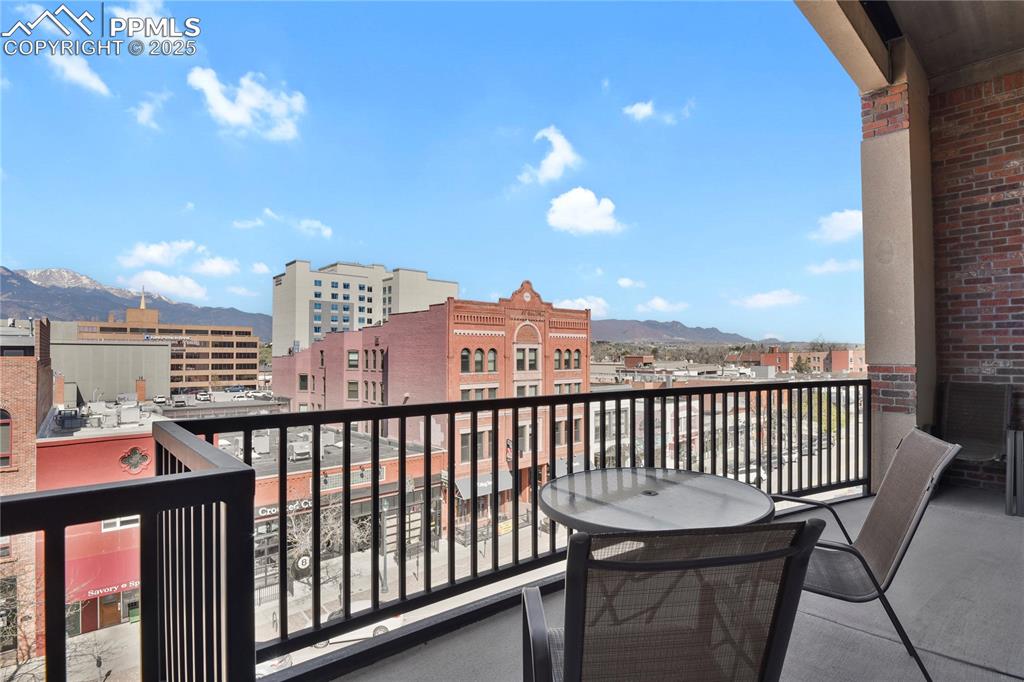
Plenty of room for seating
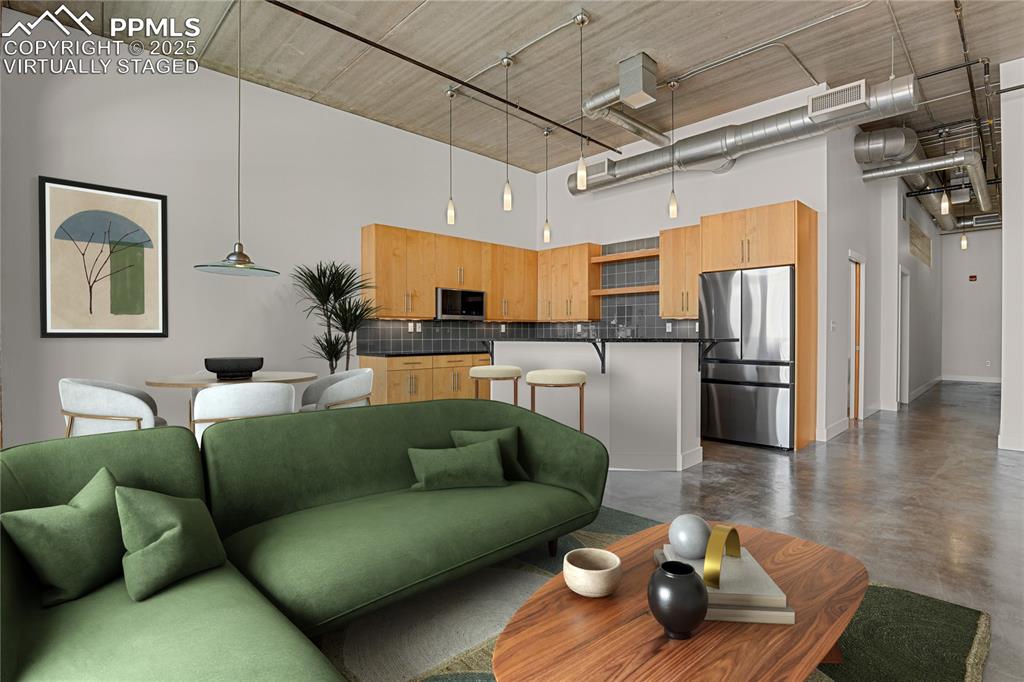
Virtually Staged
Living Area
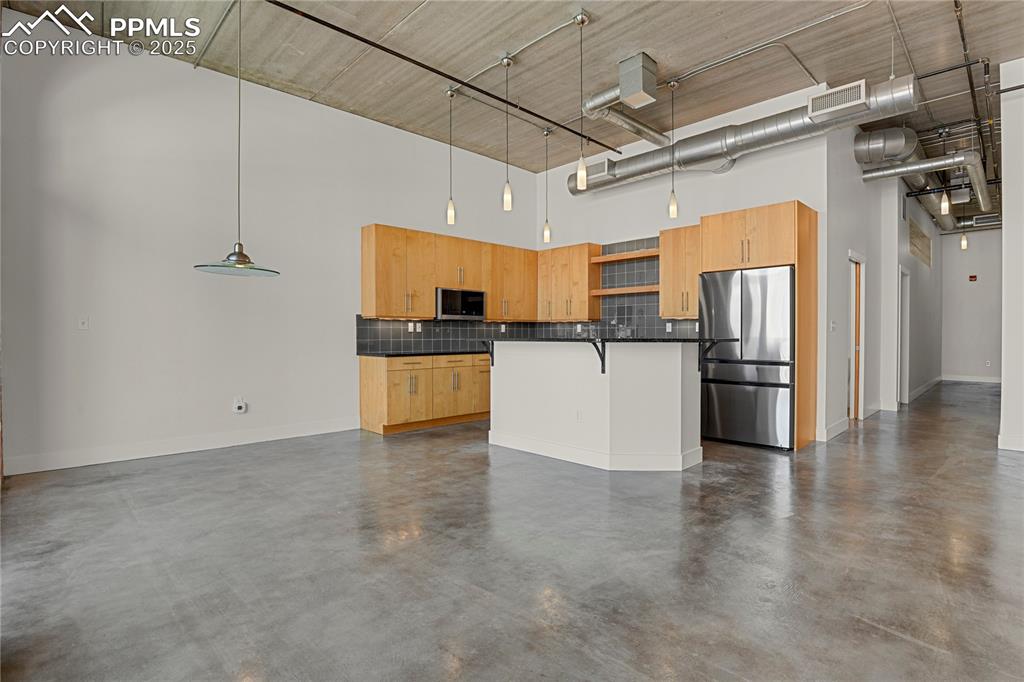
Living Area
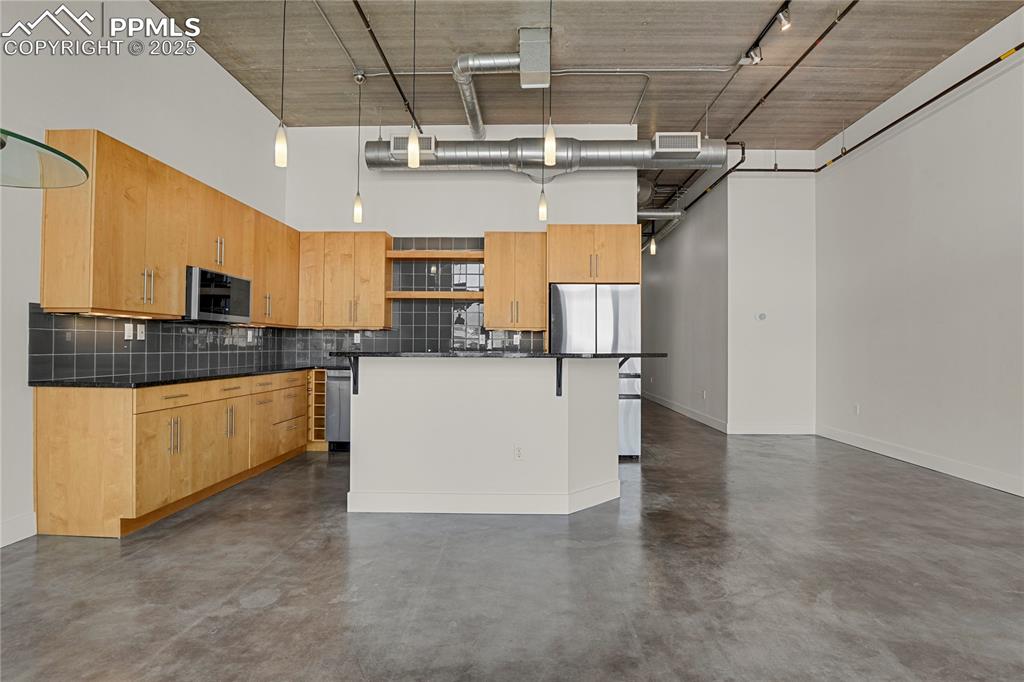
Kitchen and Entry Hall
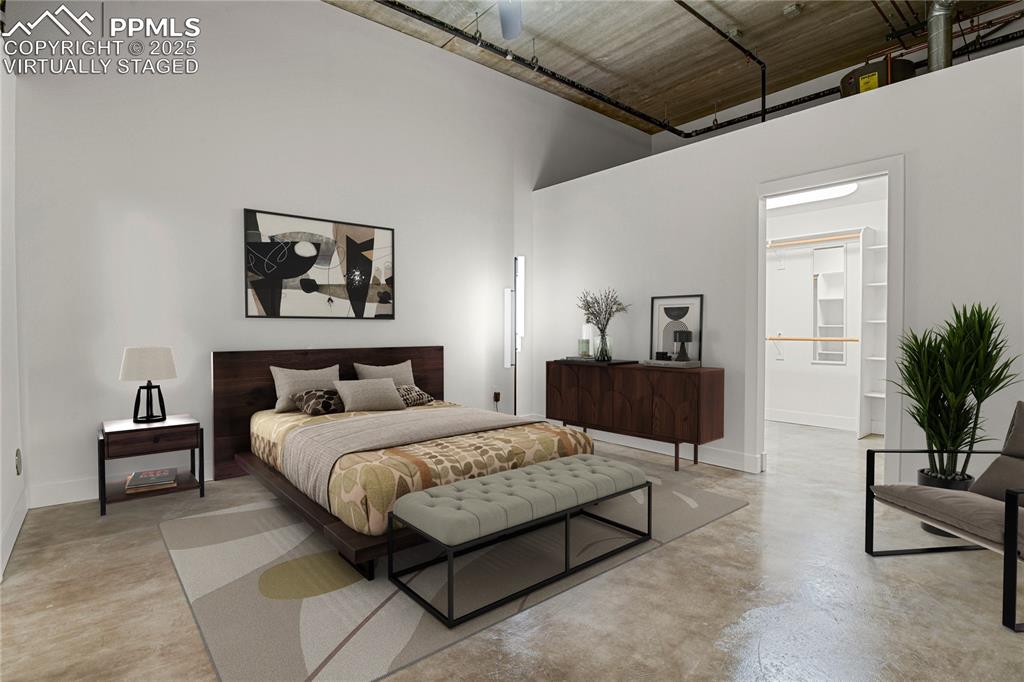
Spacious bedroom with walk-in closet, laundry, and en-suite bath. Virtually Staged
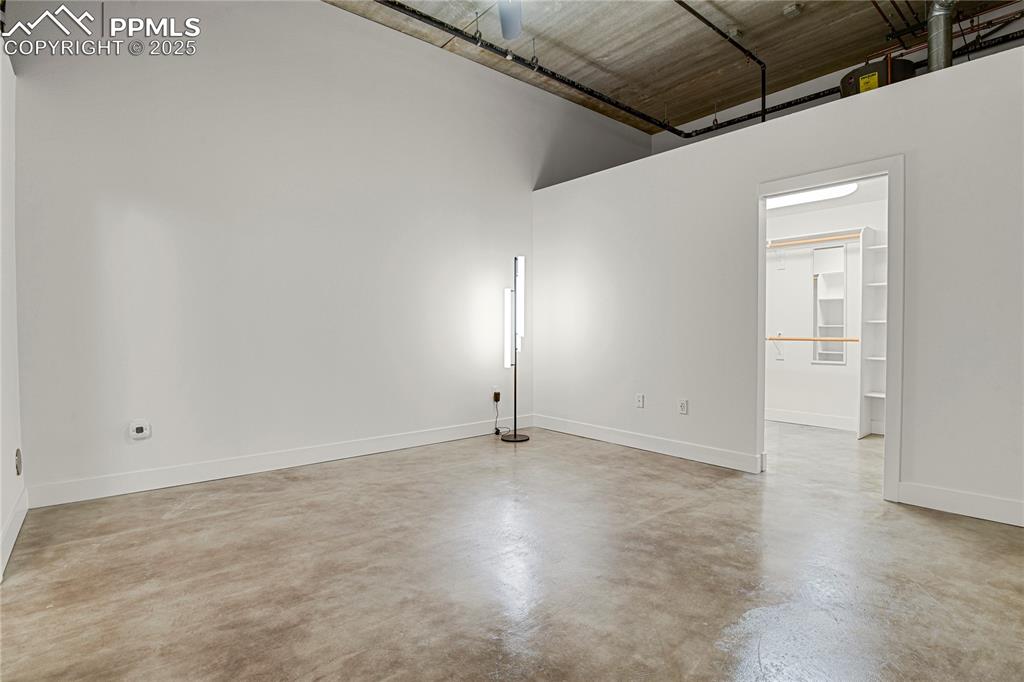
Bedroom
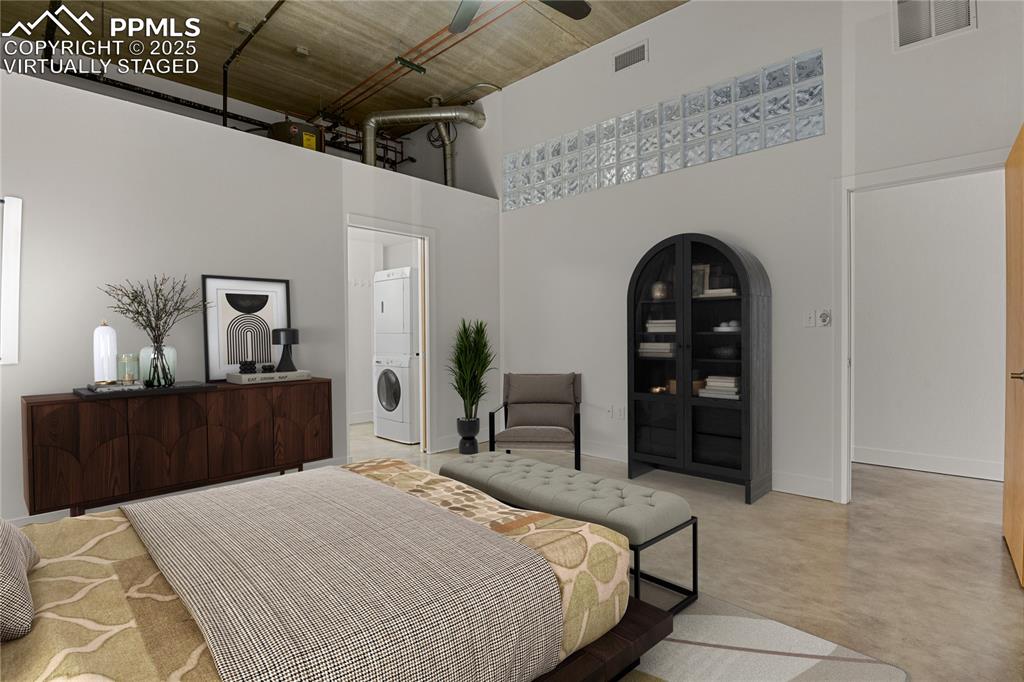
Bedroom with adjoining walk-in closet
Virtually Staged
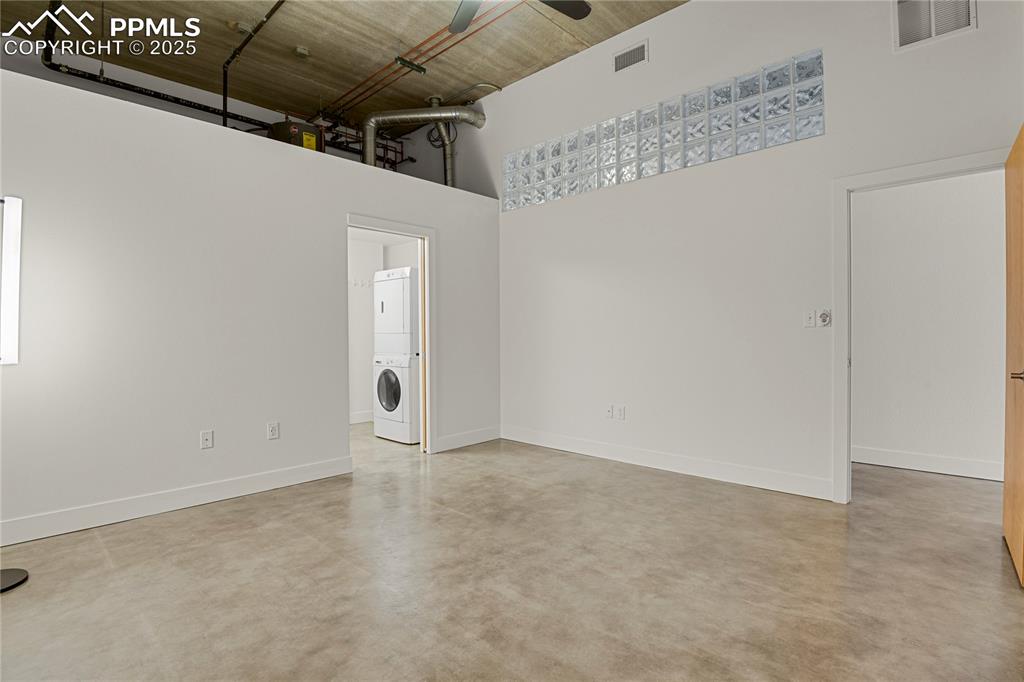
Bedroom
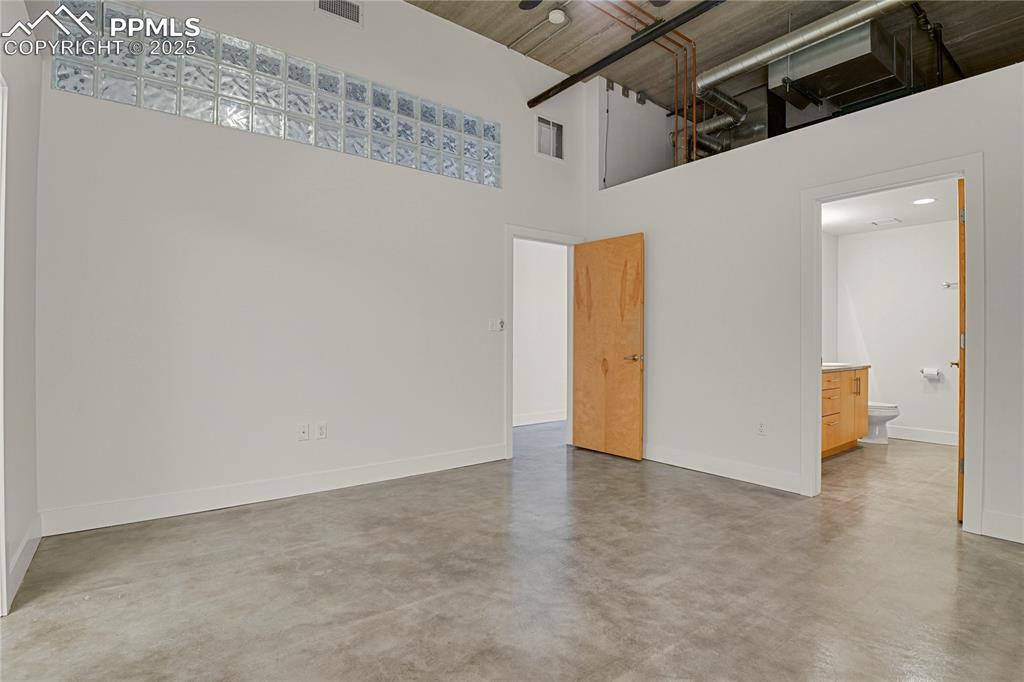
Bedroom with en-suite bath
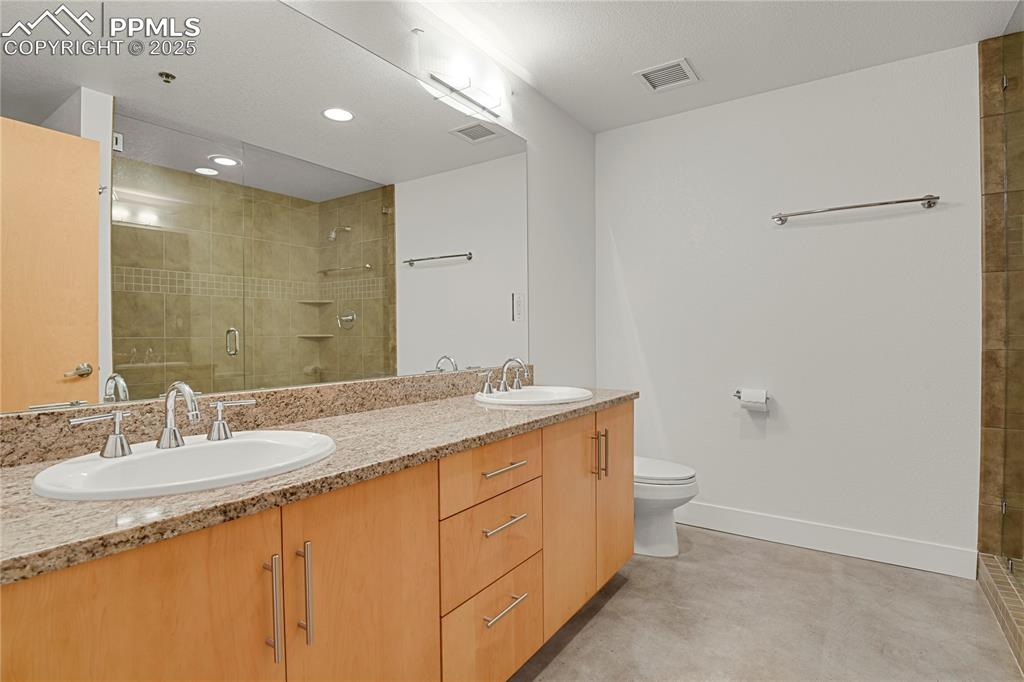
Bath features large vanity, dual sinks, granite counters and large shower
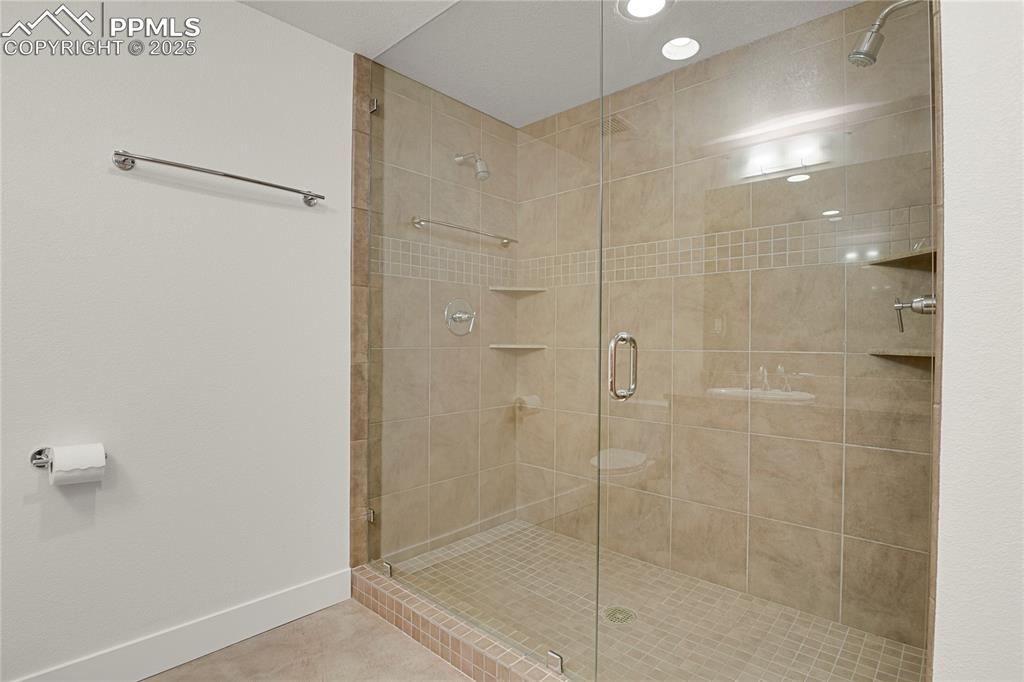
Shower with dual heads
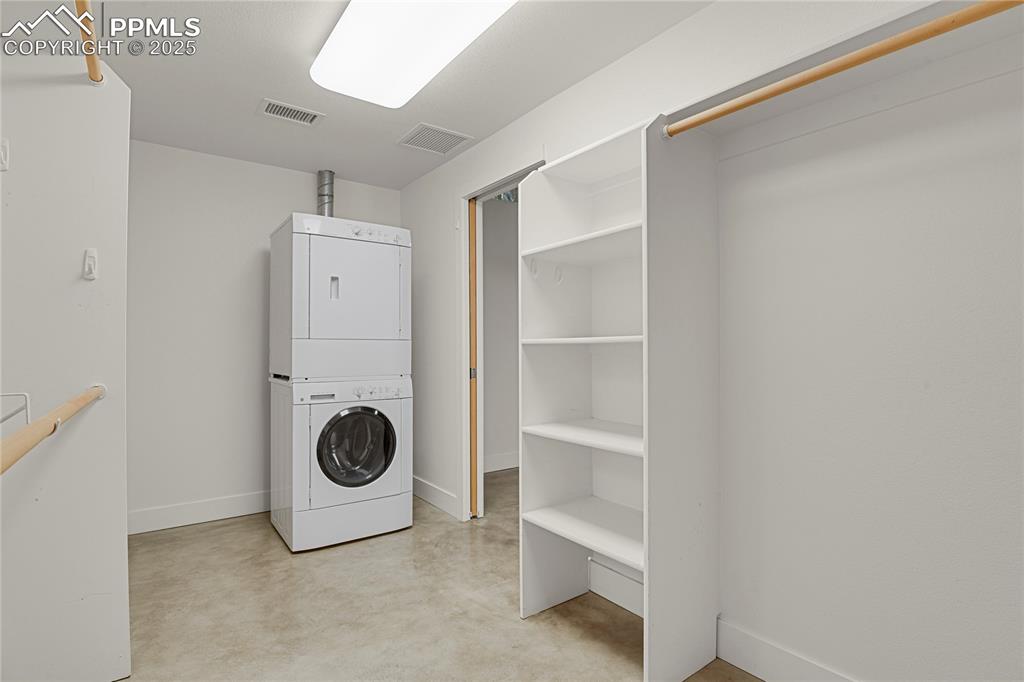
Full-size stackable washer/dryer
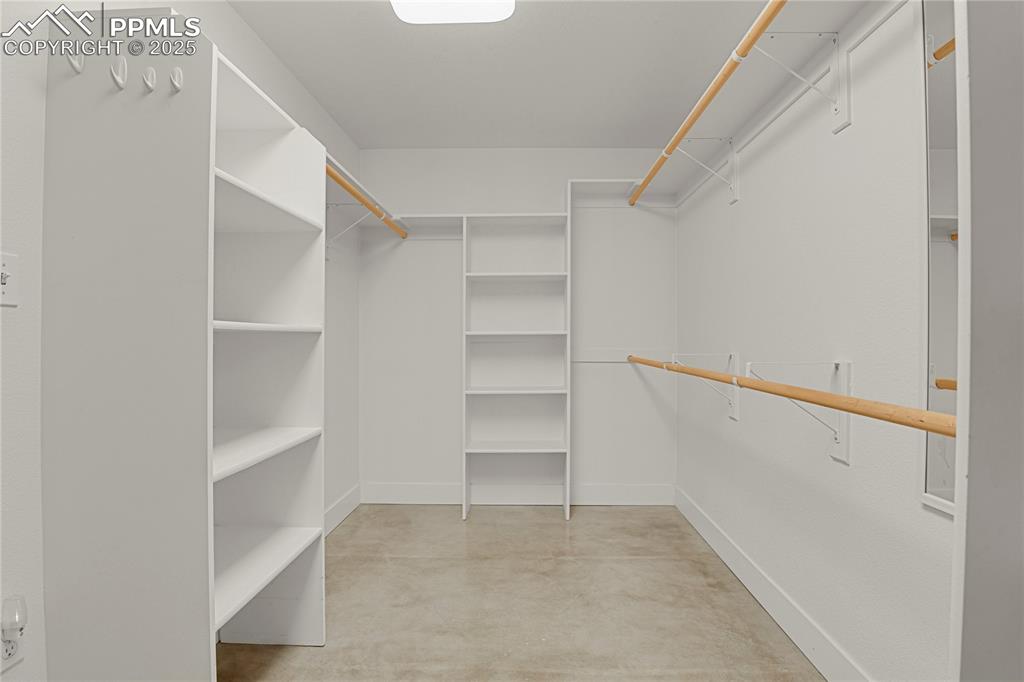
Custom built-in closet shelving
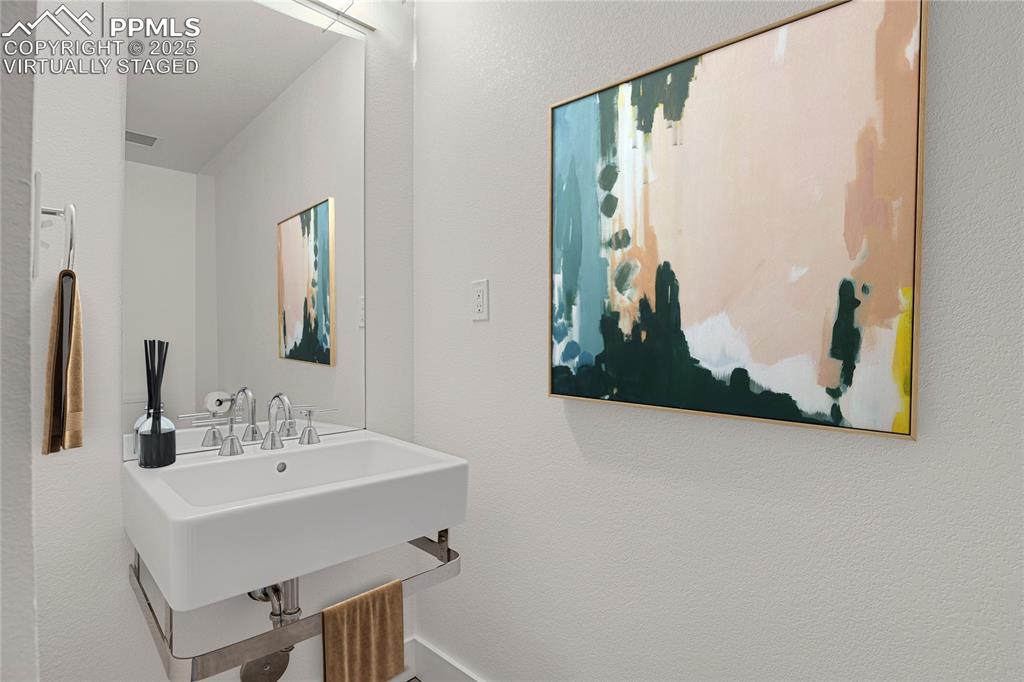
Powder Room
Virtually Staged
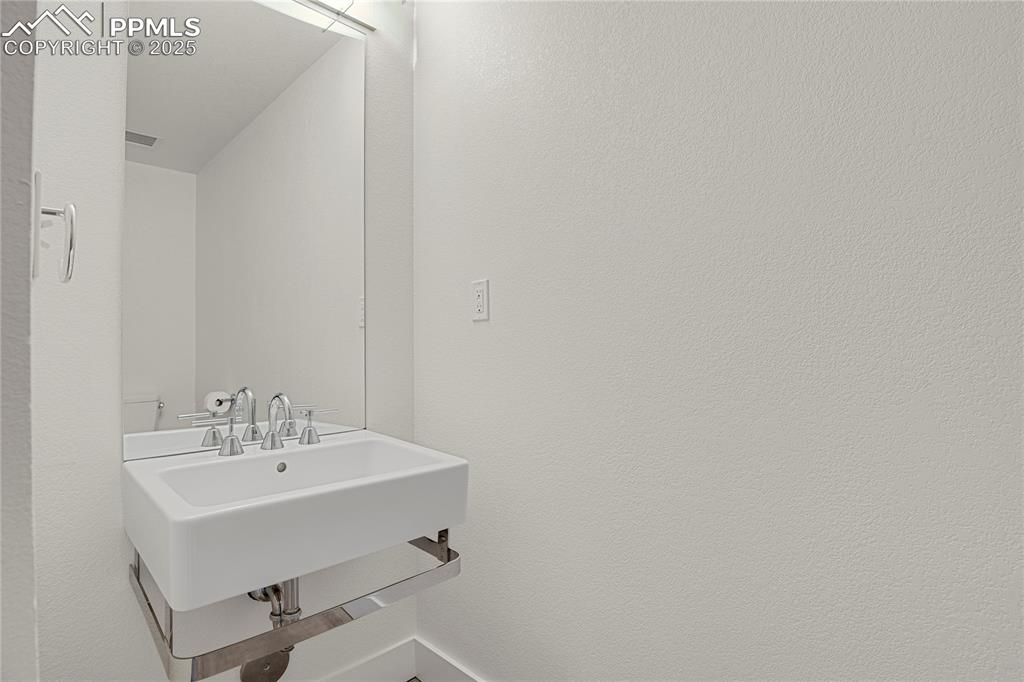
Powder Room
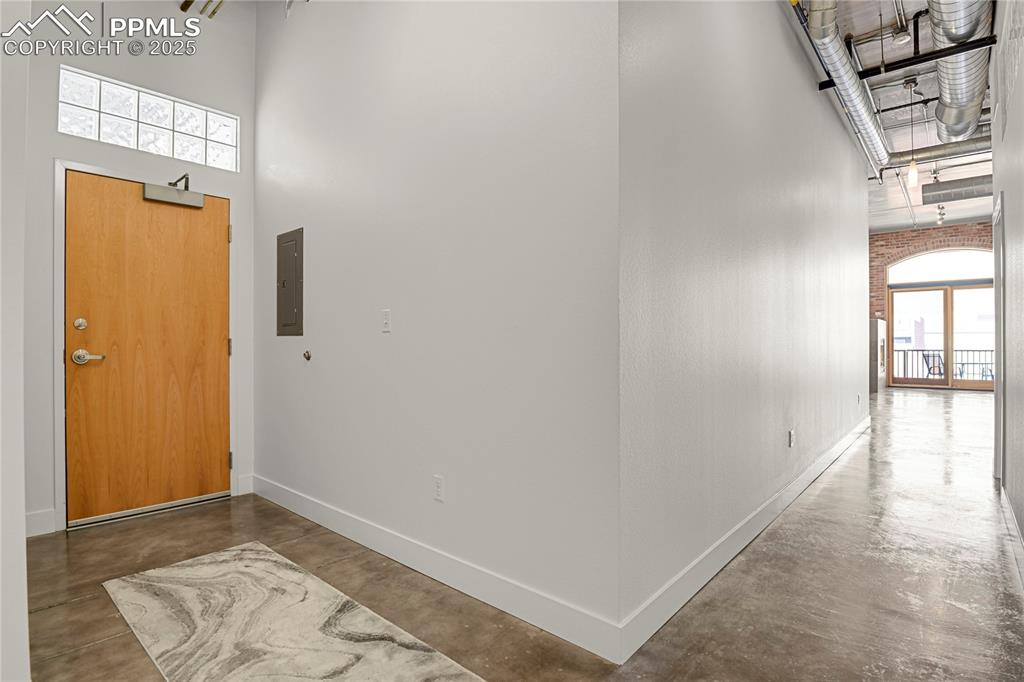
Entryway with large coat closet
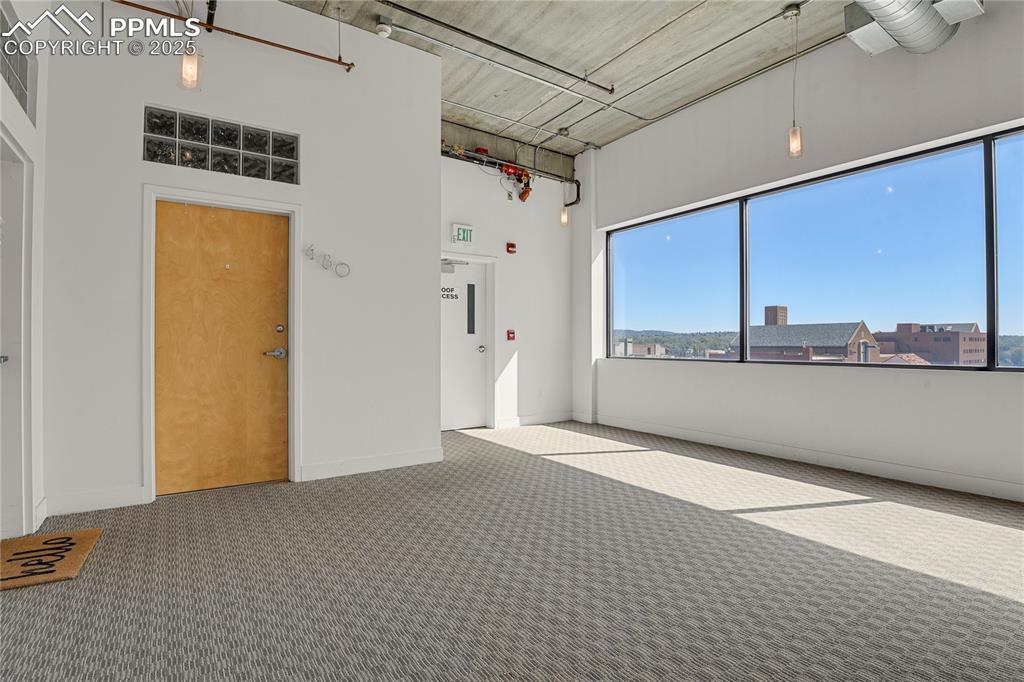
Easy access to stairwell to garage
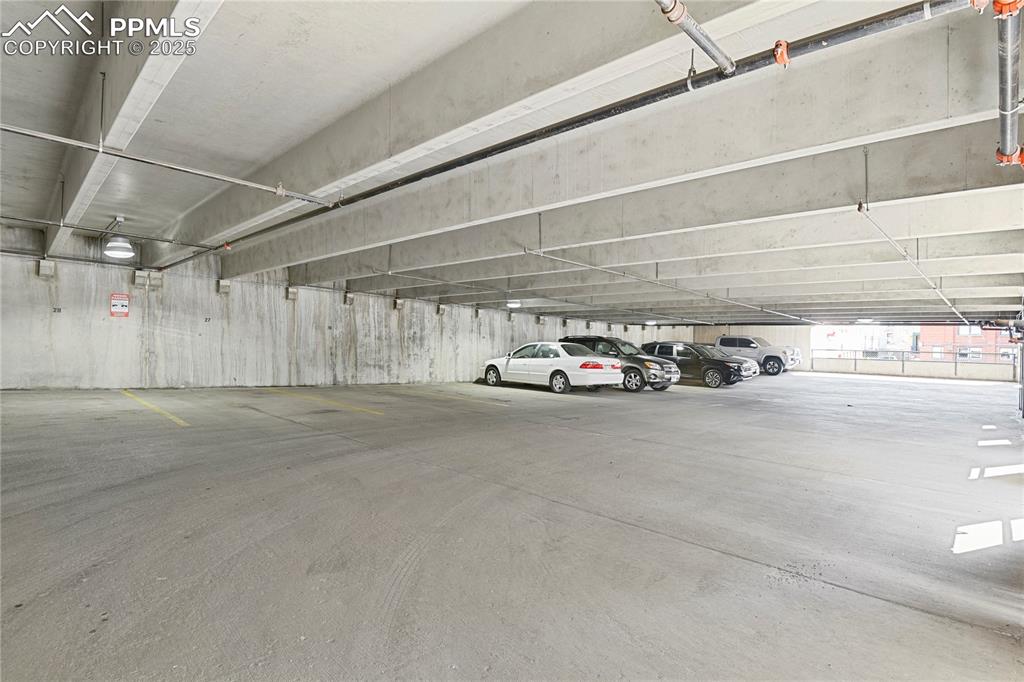
Covered parking space on second level of the garage
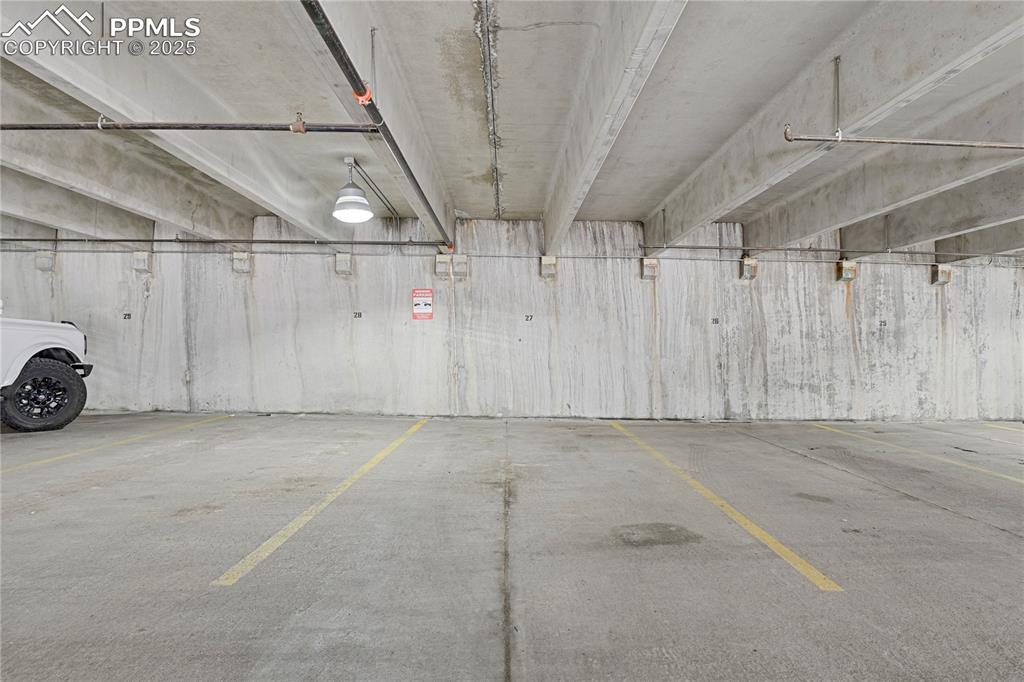
Garage
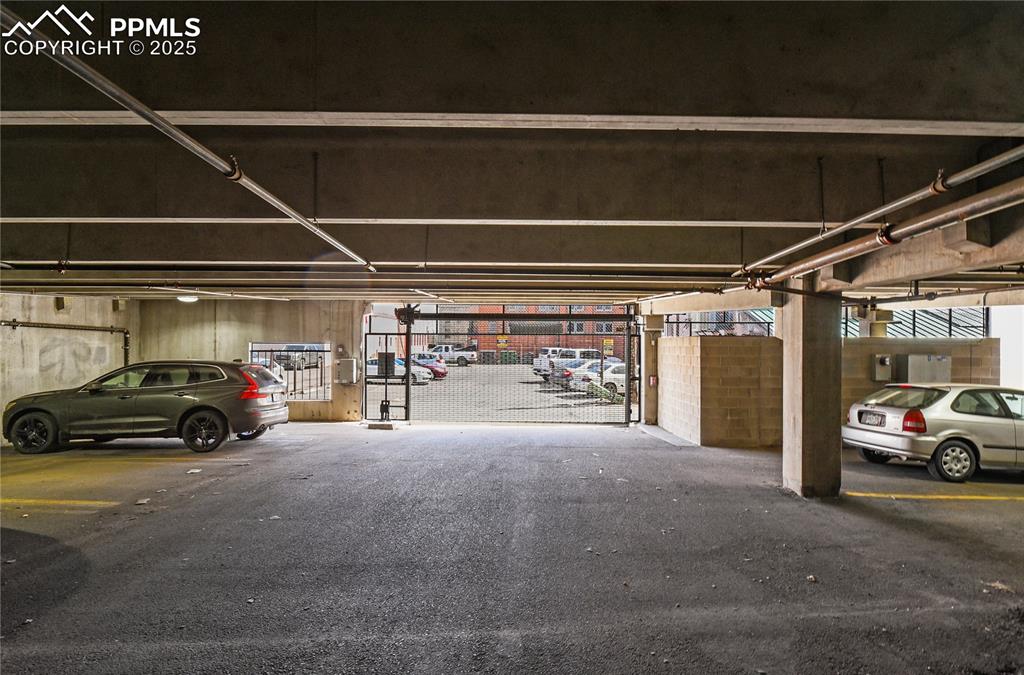
Secure garage entry with automatic gate
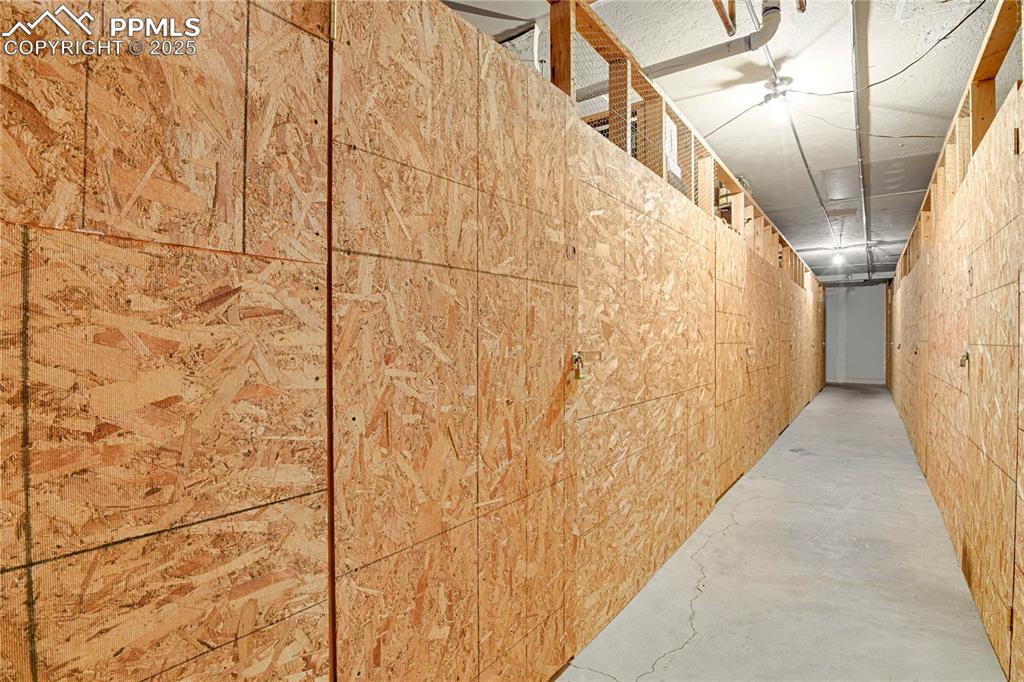
Spacious storage unit included!
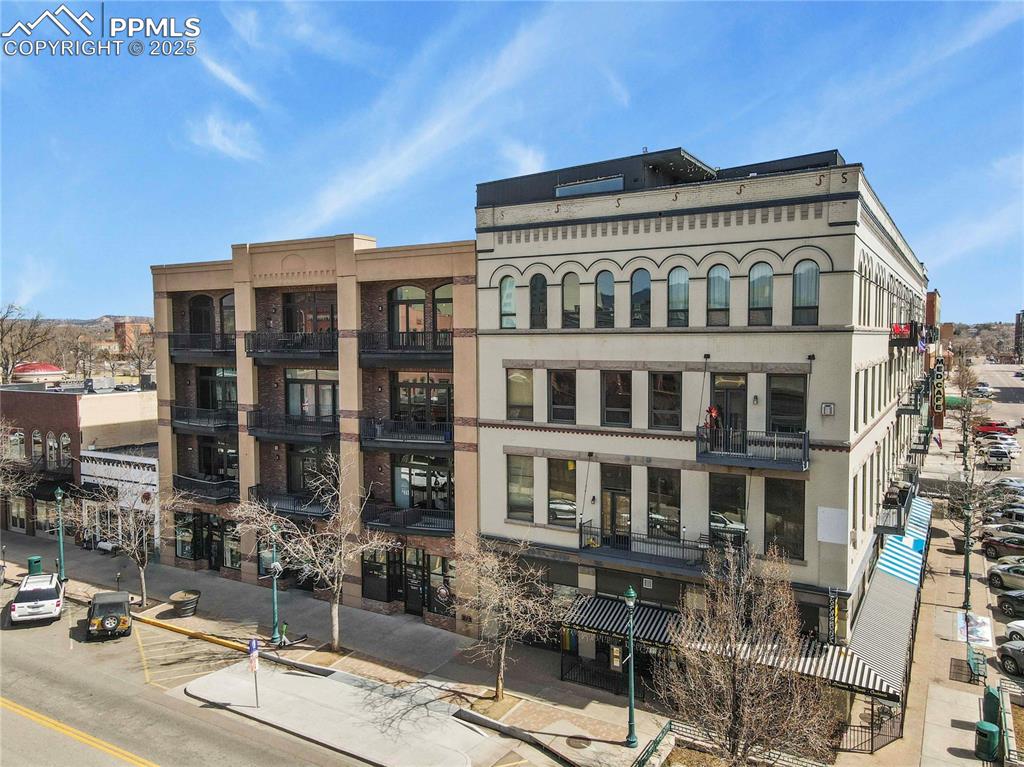
The Giddings Loft building
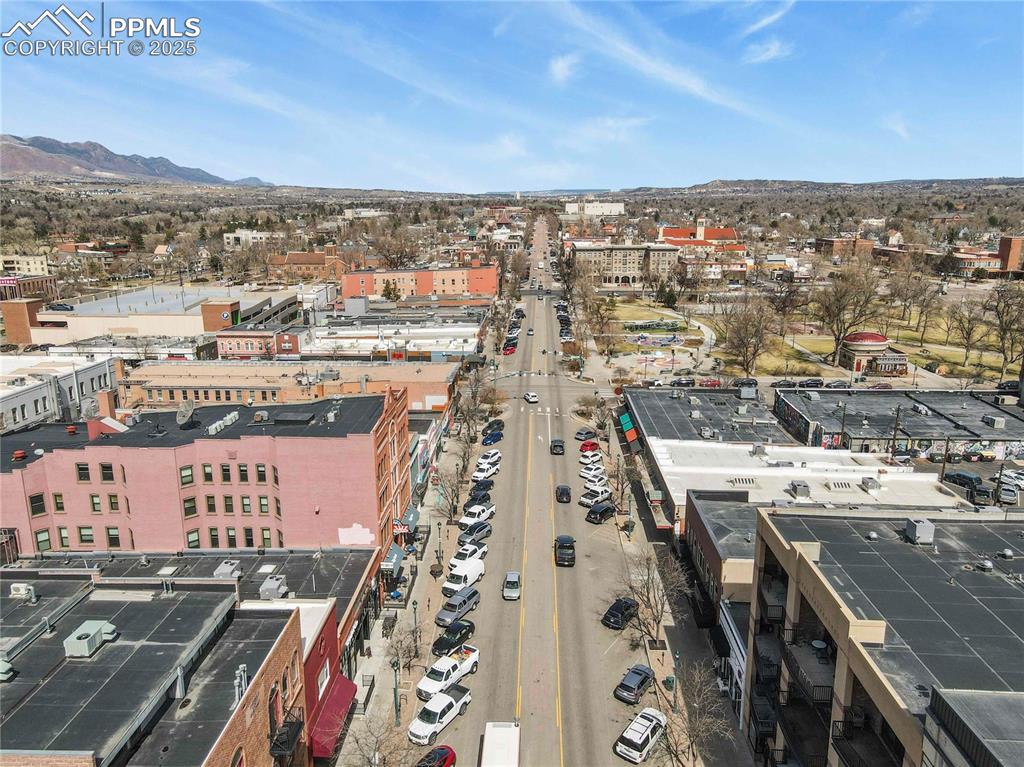
View of Downtown
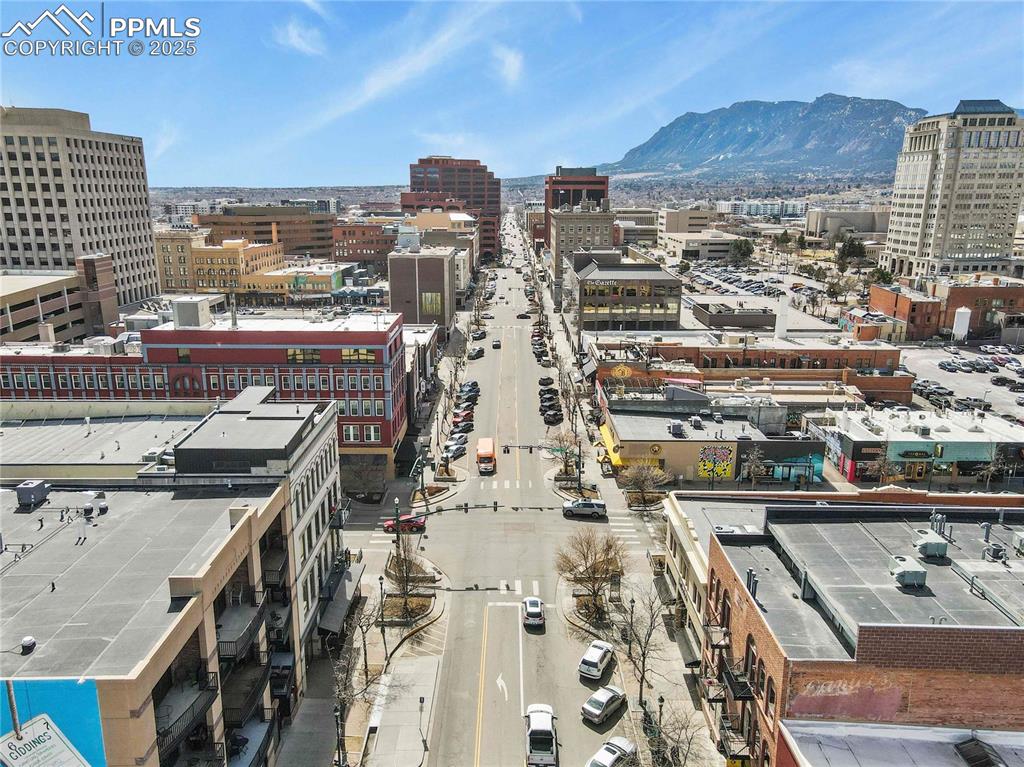
View of Downtown
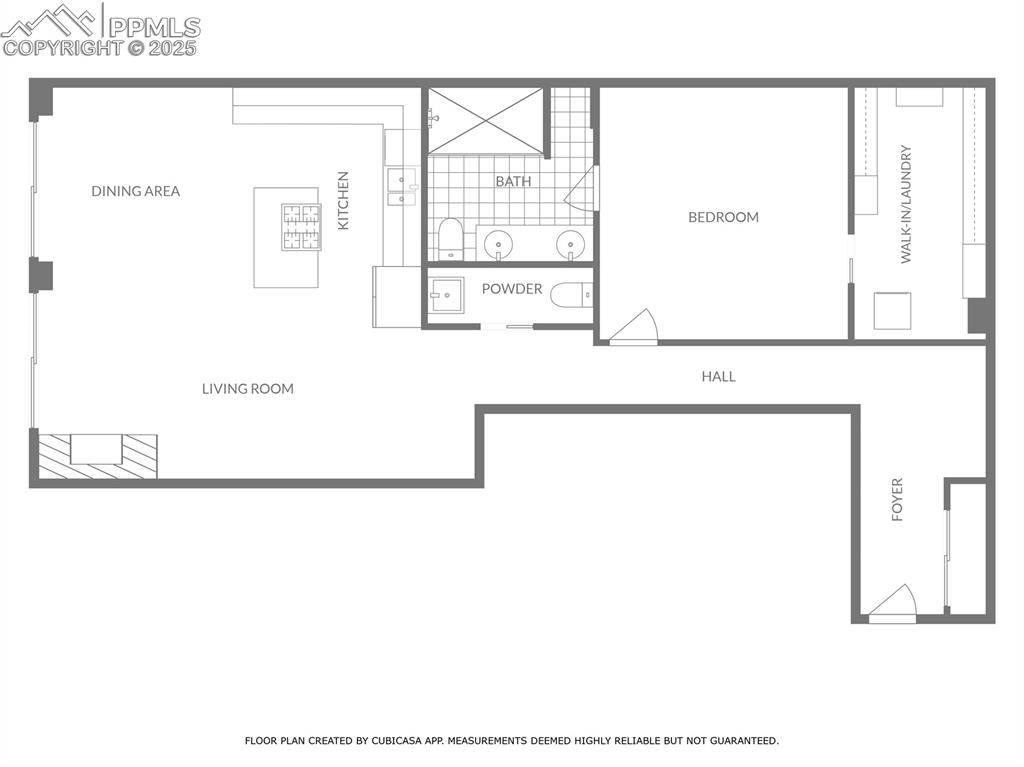
Floor Plan
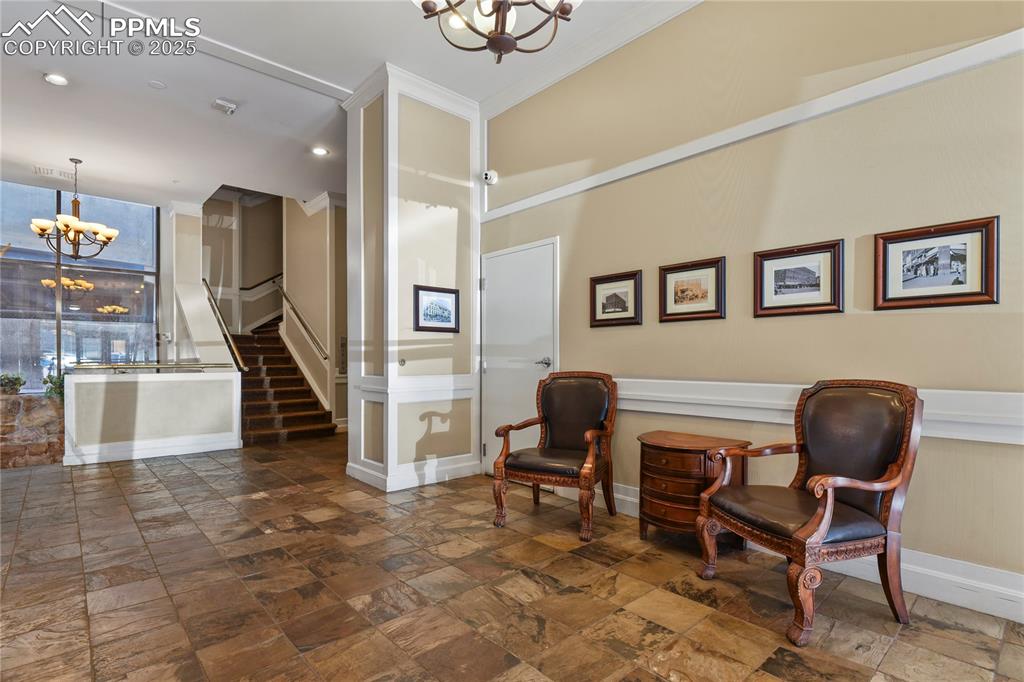
Lobby
Disclaimer: The real estate listing information and related content displayed on this site is provided exclusively for consumers’ personal, non-commercial use and may not be used for any purpose other than to identify prospective properties consumers may be interested in purchasing.