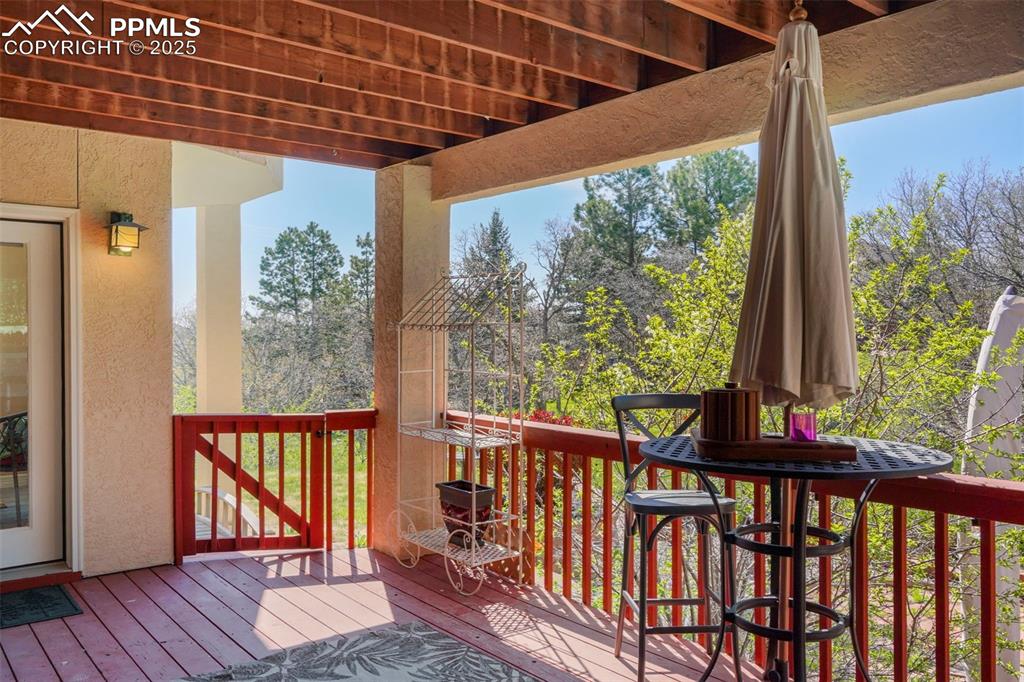65 Kirkstone Lane, Colorado Springs, CO, 80906

covered front entry with double door for easy access - no steps

leveled driveway and new garage doors

wood flooring when entering - front door and garage door

main level with highly desirable open concept

gathering room with new porcelain tile flooring connecting to formal dining area - perfect entertaining space

huge picture window offering gathering room tons of natural light

formal dining room between high end kitchen and large gathering room and specialty lighting

open concept formal dining area

family room with cozy fireplace and large picture window looking out to covered deck area

wood flooring throughout most of main level living area

gourmet kitchen with tons of cabinets, new stainless steel refrigerator and wall oven

open concept kitchen with specialty lighting, granite counter island, gas cook top

warming drawer below wall oven keeps your food ready to eat

city views from kitchen window above sink

architectural design kitchen nook - light and bright

extra large primary bedroom with double doors, walk-in closet, privacy barn door to primary spa

high ceiling and tons of space for just about any bedroom furnishings - cozy gas fireplace

primary spa with dual sinks, jetted luxury tub

dual undermount sinks with excellent lighting

oversize shower with pebble floor, two shower heads, custom glass door

large main level office with new porcelain tile flooring, crown molding, wainscoting

built-ins with office desk and file drawers

nice size laundry room with storage cabinets, sink, washer and gas dryer

secondary main level full bath with linen closet

basement recreation room with new porcelain tile, wet bar and access to covered rear deck and back yard - perfect for entertaining

oversize recreation room leading to back yard and hot tub

wet bar with sink and cabinetry

perfect for relaxing

recreation room with door to back yard and covered deck

secondary basement bedroom - extra large with walk-in closet and separate door to full bathroom

secondary full basement bathroom with access from bedroom or recreation room

secondary basement bedroom with private full bath

secondary basement bathroom adjoining bedroom

HUGE main level decking partially covered with sun shades and phenomenal views

VIEWS - VIEWS - VIEWS

lower decking leading to back yard as well as enclosed dog run and creekside flagstone patio

relax in your private hot tub

full aerial property view

gorgeous hillside property with fantastic views

come and make this your new HOME
Disclaimer: The real estate listing information and related content displayed on this site is provided exclusively for consumers’ personal, non-commercial use and may not be used for any purpose other than to identify prospective properties consumers may be interested in purchasing.