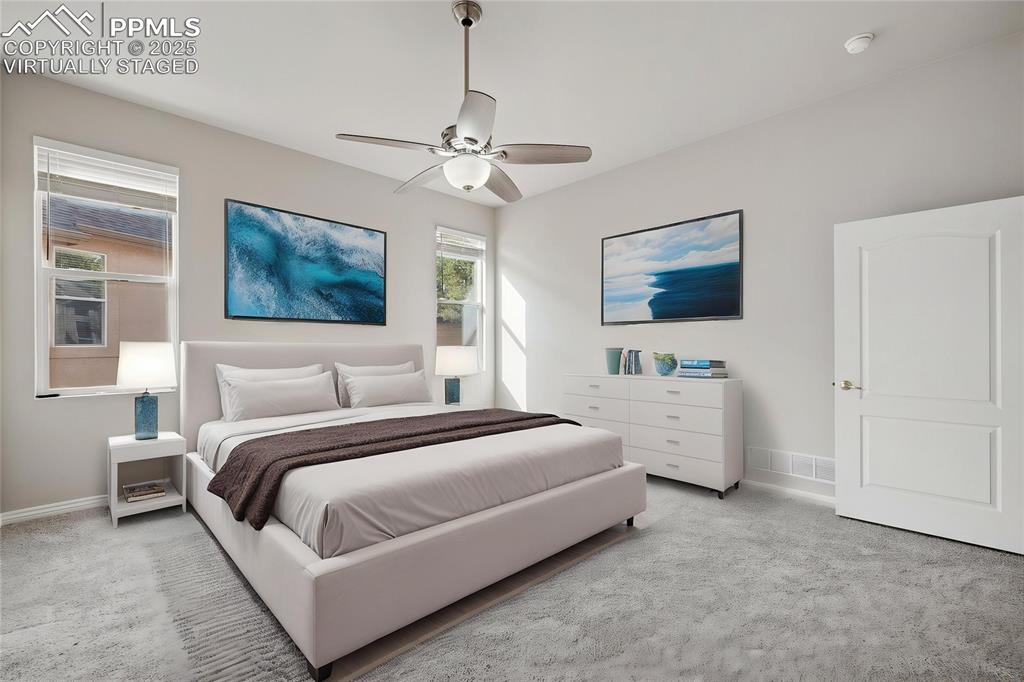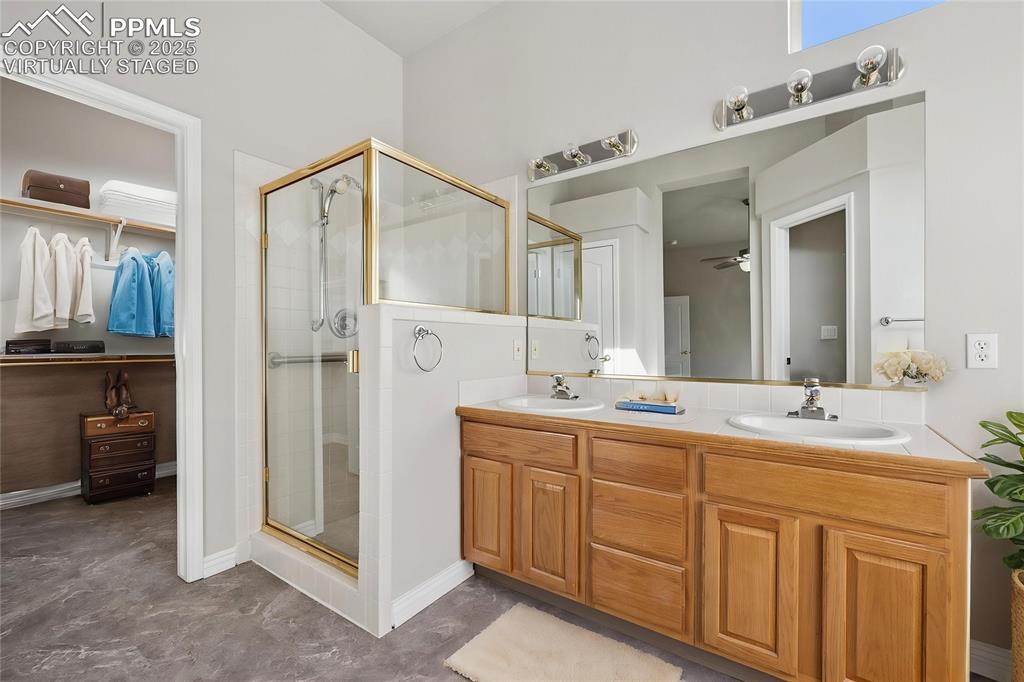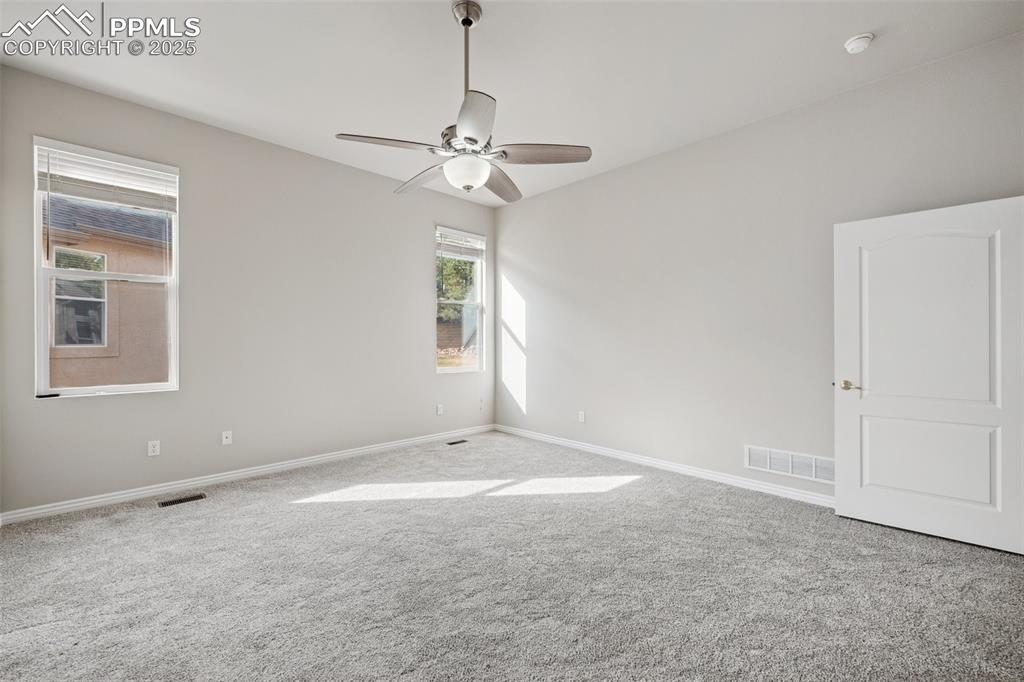3609 Plantation Grove, Colorado Springs, CO, 80920

View of property exterior with an attached garage, driveway, stone siding, and stucco siding

View of side of property featuring stucco siding and stone siding

Back of property featuring a lawn, central AC unit, and stucco siding

View of side of home featuring stucco siding and fence

Virtually Staged Living room featuring a tiled fireplace, a ceiling fan, wood finished floors, and plenty of natural light

Virtually Staged Kitchen with a sink, light wood-style floors, light countertops, appliances with stainless steel finishes, and recessed lighting

Virtually Staged Dining area with built in shelves, baseboards, and dark wood-style floors

Virtually Staged Master bedroom featuring a ceiling fan and baseboards

Virtually Staged Master Bathroom with a shower stall, ceiling fan, a sink, and double vanity

Virtually Staged Master Bathroom featuring a ceiling fan, a healthy amount of sunlight, a sink, and a stall shower

Virtually Staged Bedroom featuring carpet flooring and baseboards

Bathroom featuring toilet, vanity, and shower / bathing tub combination

Virtually Staged Living room featuring carpet floors, visible vents, and baseboards

Virtually Staged 3rd bedroom

Basement Bathroom

Unfinished basement with water heater and heating unit

Utilities with gas water heater and heating unit

View of layout

View of layout

Rear view of property featuring stucco siding, stone siding, a yard, and central AC

Unfurnished living room featuring a wealth of natural light, a ceiling fan, wood finished floors, and a fireplace

Unfurnished room with carpet floors, visible vents, a ceiling fan, and baseboards

Unfurnished dining area with visible vents, baseboards, and dark wood-style floors

Kitchen featuring a sink, light wood-type flooring, light countertops, appliances with stainless steel finishes, and recessed lighting

Full bath with double vanity, a ceiling fan, a stall shower, and a sink

Bathroom with a shower stall, a ceiling fan, a sink, and double vanity

Spare room with baseboards, carpet flooring, and visible vents

Finished below grade area with carpet, visible vents, and baseboards

Carpeted empty room featuring baseboards
Disclaimer: The real estate listing information and related content displayed on this site is provided exclusively for consumers’ personal, non-commercial use and may not be used for any purpose other than to identify prospective properties consumers may be interested in purchasing.