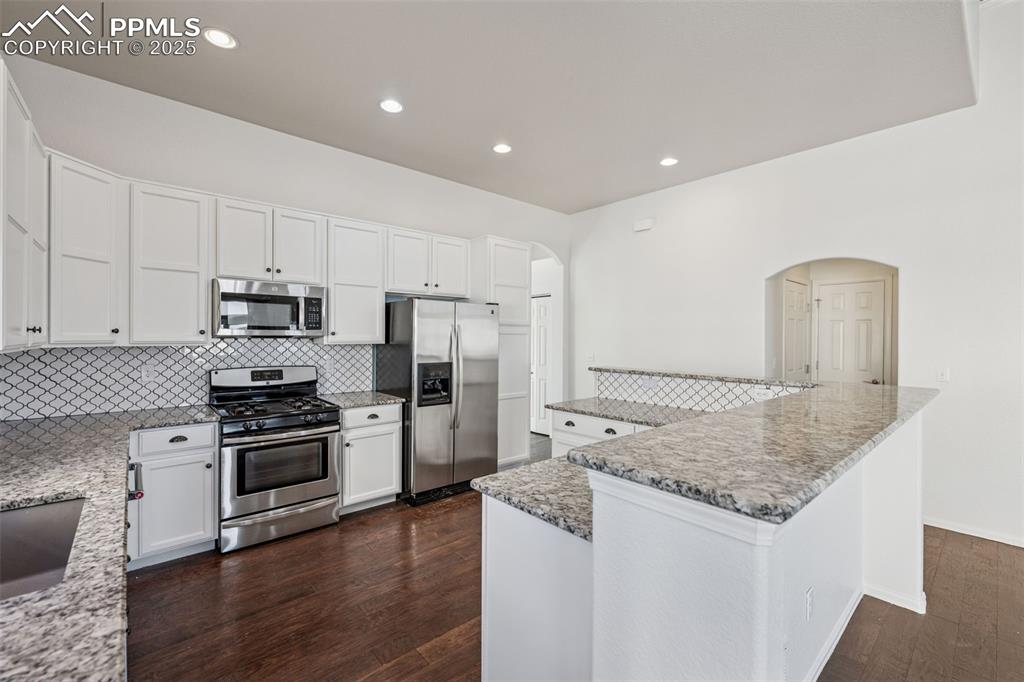13135 Devils Thumb Place, Peyton, CO, 80831

Front of Structure

Front of Structure

Front door

Kitchen

Great room, lofted ceilings

Kitchen

Kitchen

Kitchen

virtually staged

Living room

Living room

Primary Bedroom- virtually staged

Other

Primary Bedroom

Primary Bathroom

Primary Bathroom

main 1/2 bath

Front office space

Upstairs bathroom

Upstairs bedroom 1

Upstairs bedroom 2

Upstairs loft area

Upstairs loft area

Virtually staged

Basement family room with walk out

Basement family room

Basement family room

Basement bedroom 1

Basement bedroom/office 2

Basement

Basement bathroom

Basement bedroom 3

Basement laundry

Front of Structure

Front of Structure

Walk out!

Back of Structure

backs to openspace

Aerial View

Back of Structure

Back of Structure

Back of Structure
Disclaimer: The real estate listing information and related content displayed on this site is provided exclusively for consumers’ personal, non-commercial use and may not be used for any purpose other than to identify prospective properties consumers may be interested in purchasing.