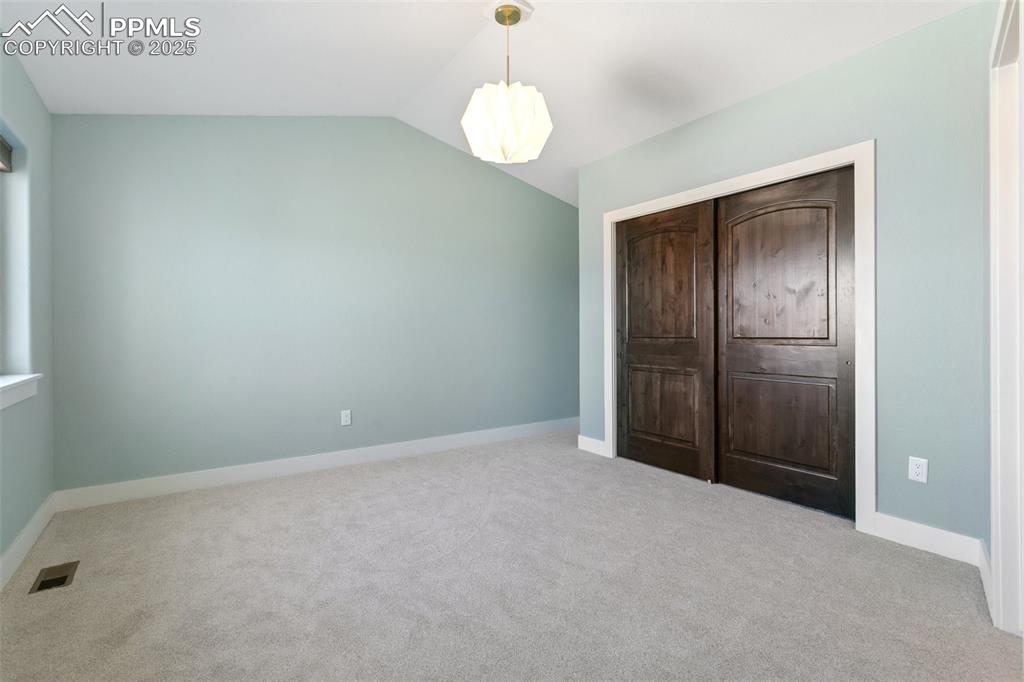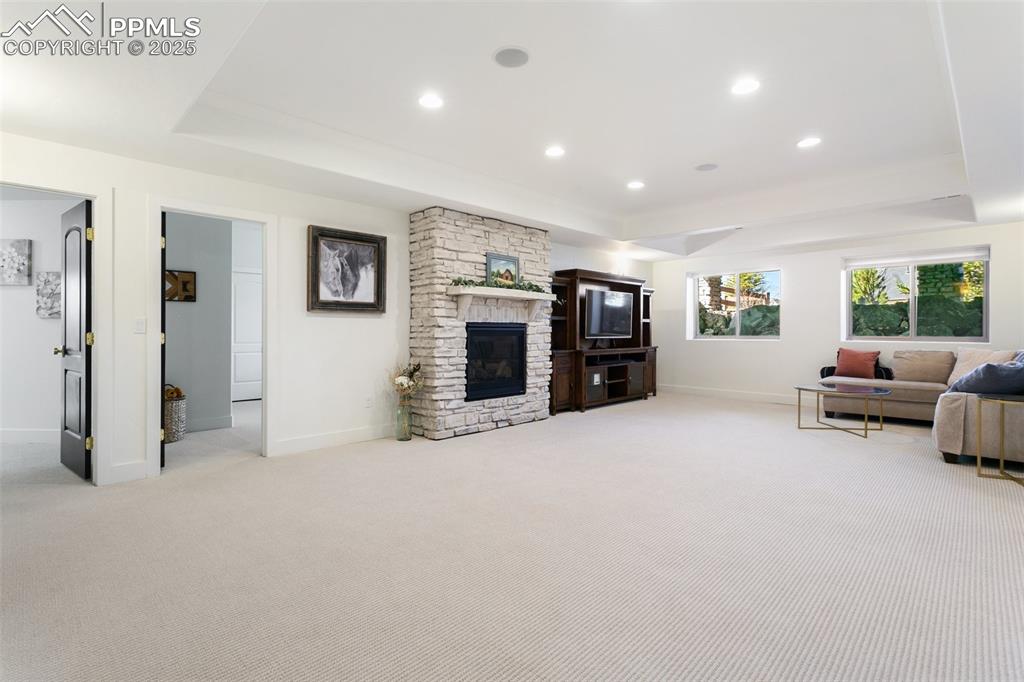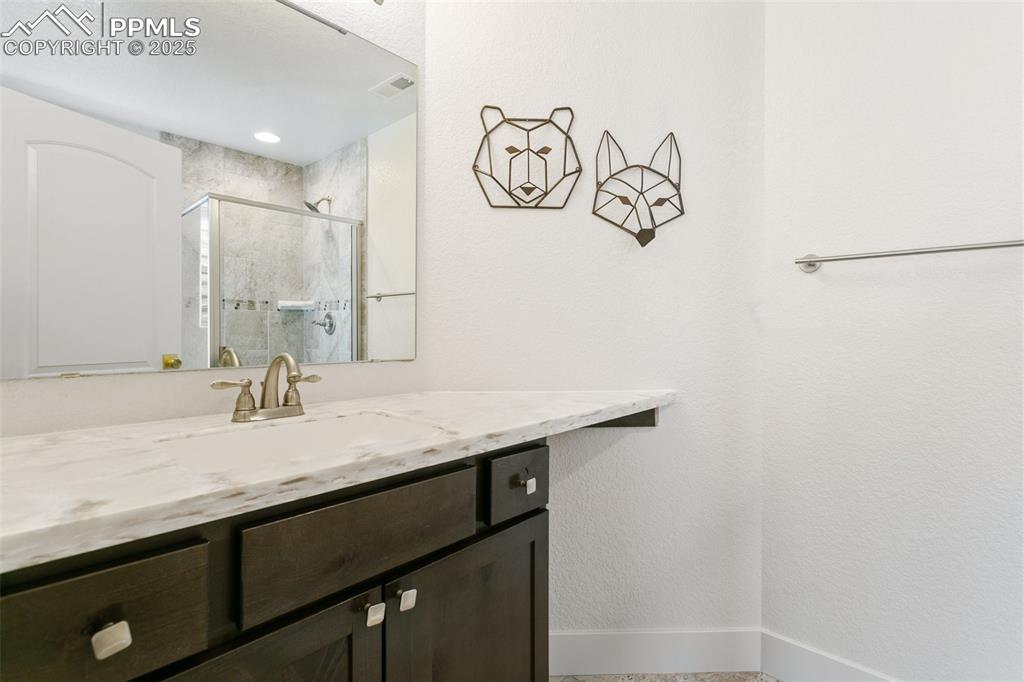13625 Kitty Joe Court, Colorado Springs, CO, 80921

View of front facade with a garage, a front yard, stone siding, stucco siding, and concrete driveway

View of front facade featuring a balcony, a front lawn, driveway, stone siding, and stucco siding

View of front of house with stone siding and stucco siding

Rear view of house with a shingled roof, stucco siding, a chimney, and stone siding

Doorway to property featuring stucco siding, stone siding, concrete driveway, and a garage

Living area with a barn door, baseboards, a towering ceiling, and dark wood-style floors

Living room with a high ceiling, a healthy amount of sunlight, wood finished floors, and a stone fireplace

Deck featuring a residential view

Living area featuring high vaulted ceiling, wood finished floors, an inviting chandelier, beamed ceiling, and a fireplace

Interior details with recessed lighting, wood ceiling, a notable chandelier, and beamed ceiling

Sitting room with baseboards, a healthy amount of sunlight, and wood finished floors

Office featuring a towering ceiling, baseboards, and dark wood-style flooring

Dining room with dark wood-style floors, recessed lighting, and a towering ceiling

Kitchen featuring white cabinets, appliances with stainless steel finishes, a sink, and beamed ceiling

Kitchen with dark wood-style floors, a sink, beamed ceiling, an island with sink, and appliances with stainless steel finishes

Kitchen with visible vents, glass insert cabinets, stainless steel double oven, tasteful backsplash, and independent washer and dryer

Kitchen with decorative backsplash, appliances with stainless steel finishes, a sink, white cabinetry, and an island with sink

Kitchen featuring white cabinets, a sink, stainless steel gas cooktop, plenty of natural light, and premium range hood

Carpeted bedroom with baseboards, recessed lighting, ceiling fan, and multiple windows

Bedroom featuring arched walkways, baseboards, light colored carpet, ensuite bath, and visible vents

Carpeted bedroom featuring visible vents, baseboards, arched walkways, and multiple windows

Full bathroom featuring a garden tub, visible vents, a sink, and double vanity

Ensuite bathroom with toilet, a stall shower, a ceiling fan, and connected bathroom

Washroom featuring laundry area, a sink, baseboards, washer and dryer, and dark wood-style flooring

Bathroom with vanity

Hallway featuring lofted ceiling, an upstairs landing, baseboards, a chandelier, and carpet flooring

Hallway with wood ceiling, vaulted ceiling with beams, carpet flooring, and a wealth of natural light

Unfurnished bedroom featuring carpet floors, visible vents, lofted ceiling, and baseboards

Unfurnished bedroom featuring baseboards, vaulted ceiling, visible vents, and carpet

Unfurnished bedroom with multiple windows, vaulted ceiling, visible vents, and carpet

Bathroom with toilet, vanity, and baseboards

Full bath featuring two vanities, a shower, and a sink

Unfurnished bedroom with ceiling fan, vaulted ceiling, baseboards, and carpet

Carpeted empty room with baseboards

Living room featuring baseboards, carpet flooring, and a raised ceiling

Living room featuring light carpet, baseboards, recessed lighting, a bar, and crown molding

Living area featuring recessed lighting, crown molding, light carpet, and a tray ceiling

Carpeted bedroom featuring a nursery area, a closet, ceiling fan, baseboards, and visible vents

Full bathroom featuring visible vents, baseboards, vanity, and a stall shower

Bathroom featuring toilet, vanity, and baseboards

Carpeted bedroom with recessed lighting, visible vents, and baseboards

Carpeted bedroom with a tray ceiling, visible vents, and baseboards

Patio

Yard

Back of Structure

Yard

Rear view of house featuring stucco siding, fence, a patio, and a lawn

Birds eye view of property with a residential view and a mountain view

Birds eye view of property featuring a mountain view and a residential view
Disclaimer: The real estate listing information and related content displayed on this site is provided exclusively for consumers’ personal, non-commercial use and may not be used for any purpose other than to identify prospective properties consumers may be interested in purchasing.