605 Huron Road, Colorado Springs, CO, 80910
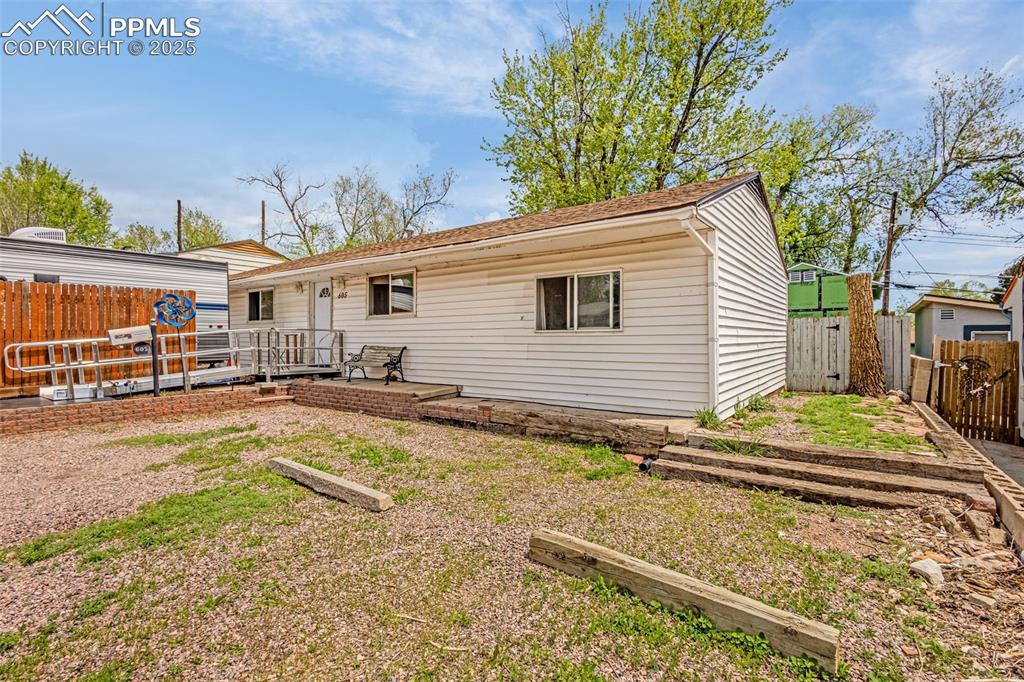
View of front of home with a fenced backyard and a deck
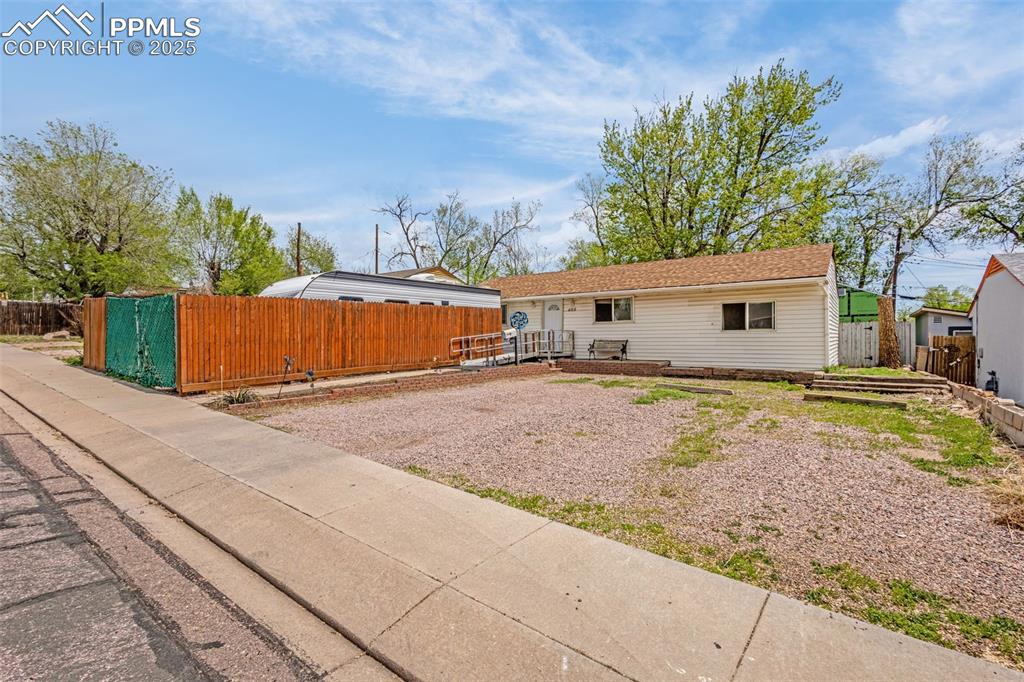
View of rear view of house
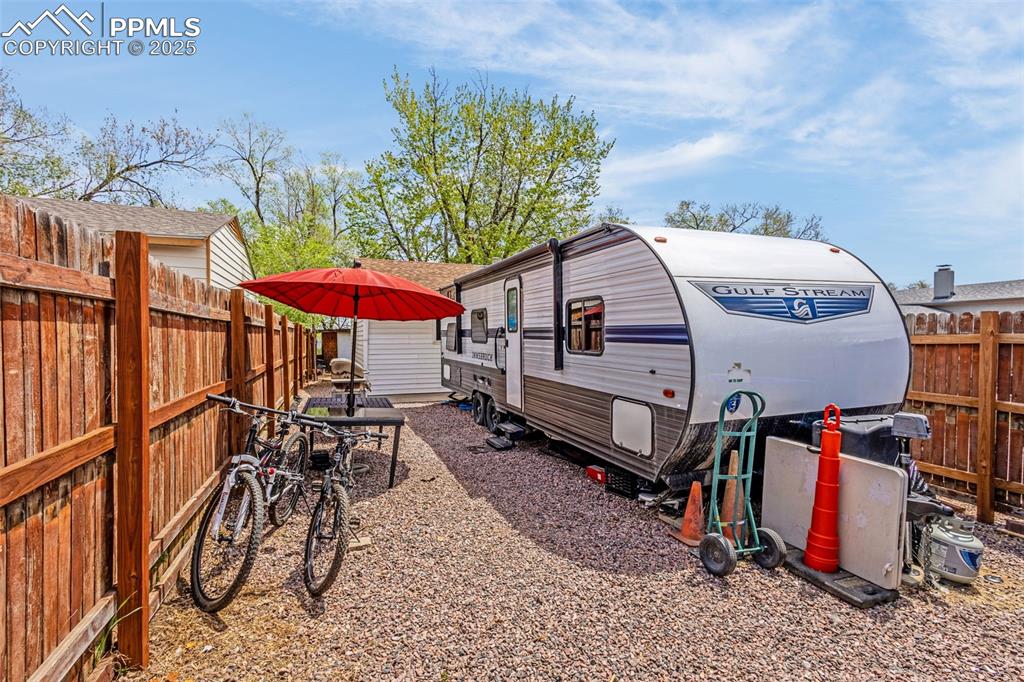
View of side of property featuring a fenced backyard and outdoor dining space
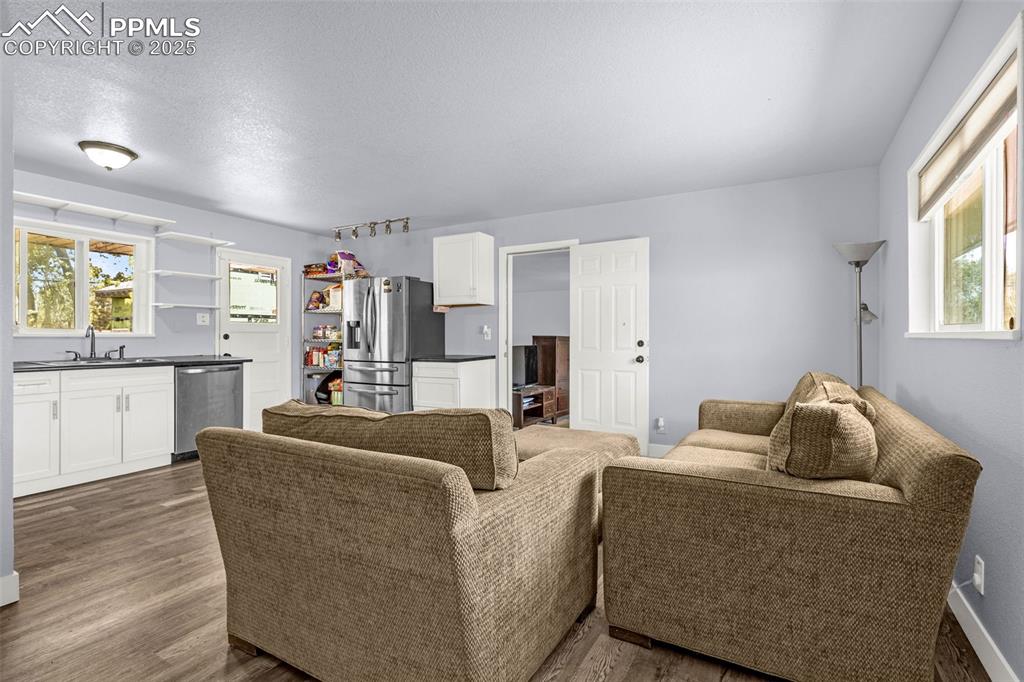
Living area featuring wet bar, dark wood-type flooring, and a textured ceiling
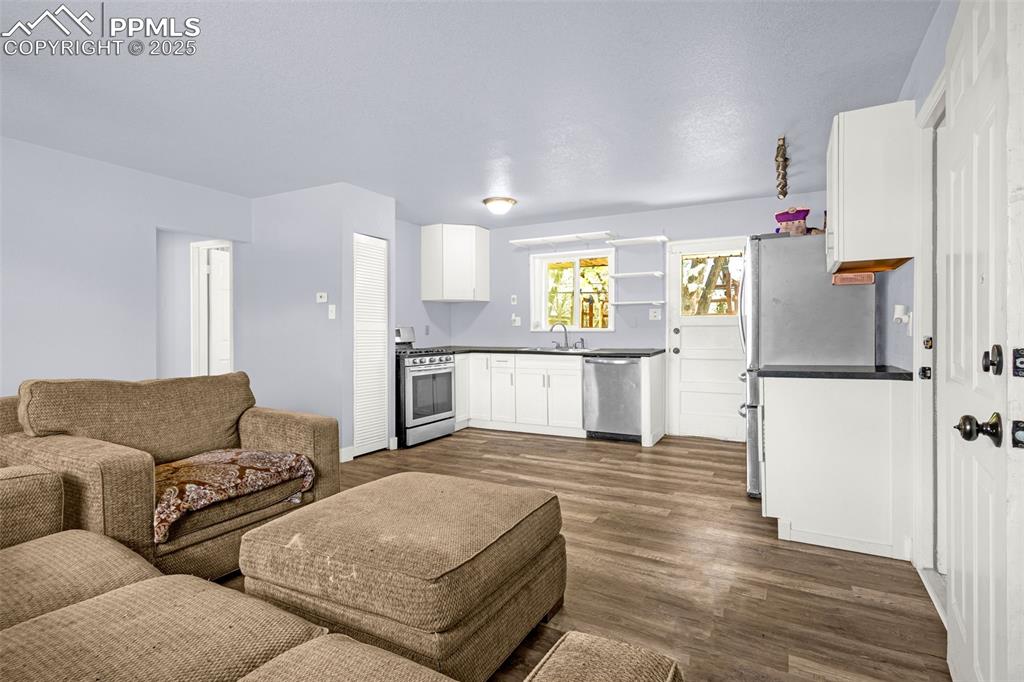
Living area with dark wood-style flooring
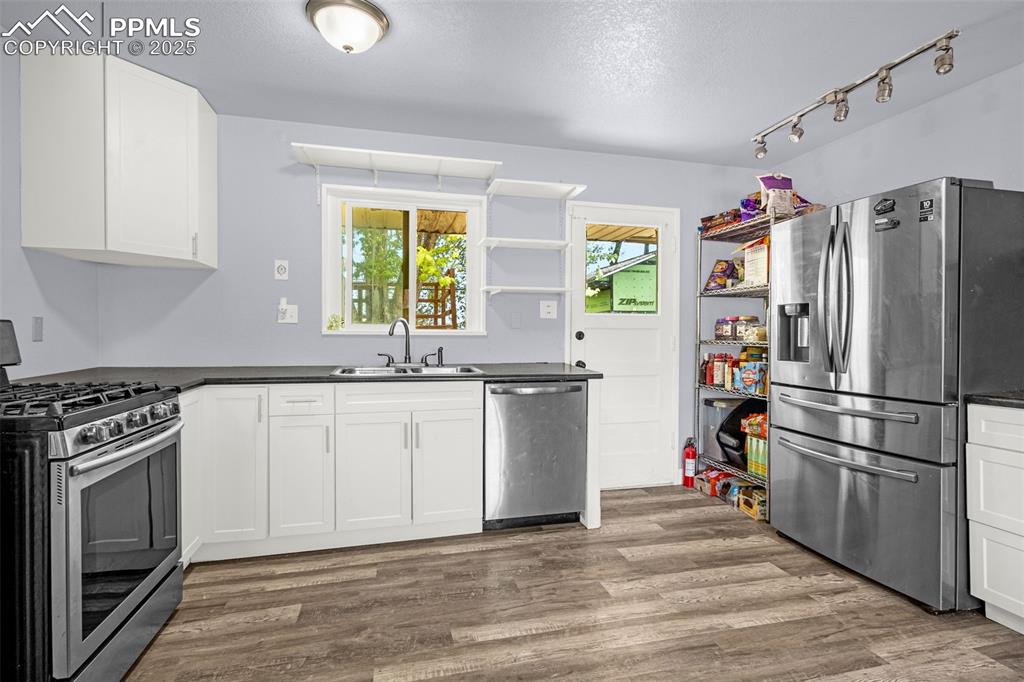
Kitchen with stainless steel appliances, a sink, open shelves, dark countertops, and a textured ceiling
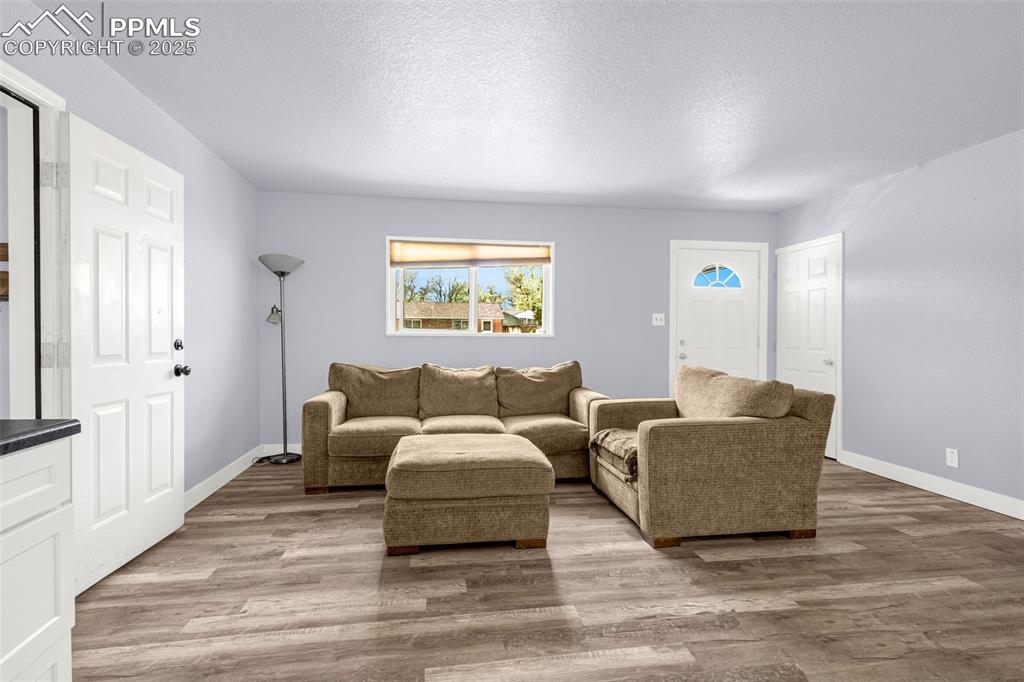
Living area with wood finished floors, baseboards, and a textured ceiling
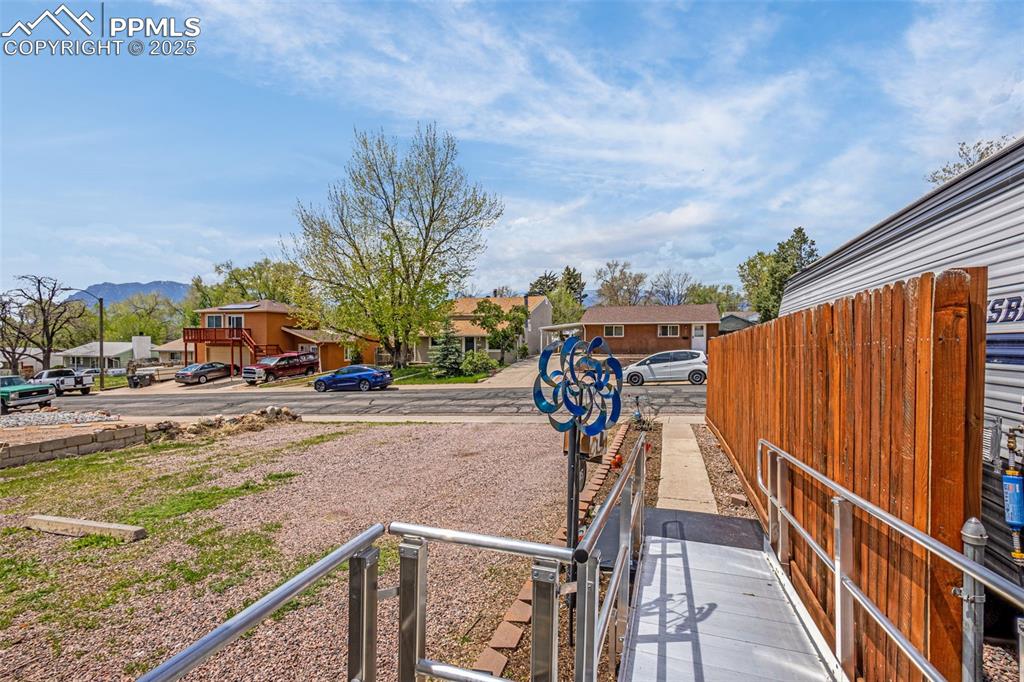
View of yard featuring fence, a mountain view, and a residential view
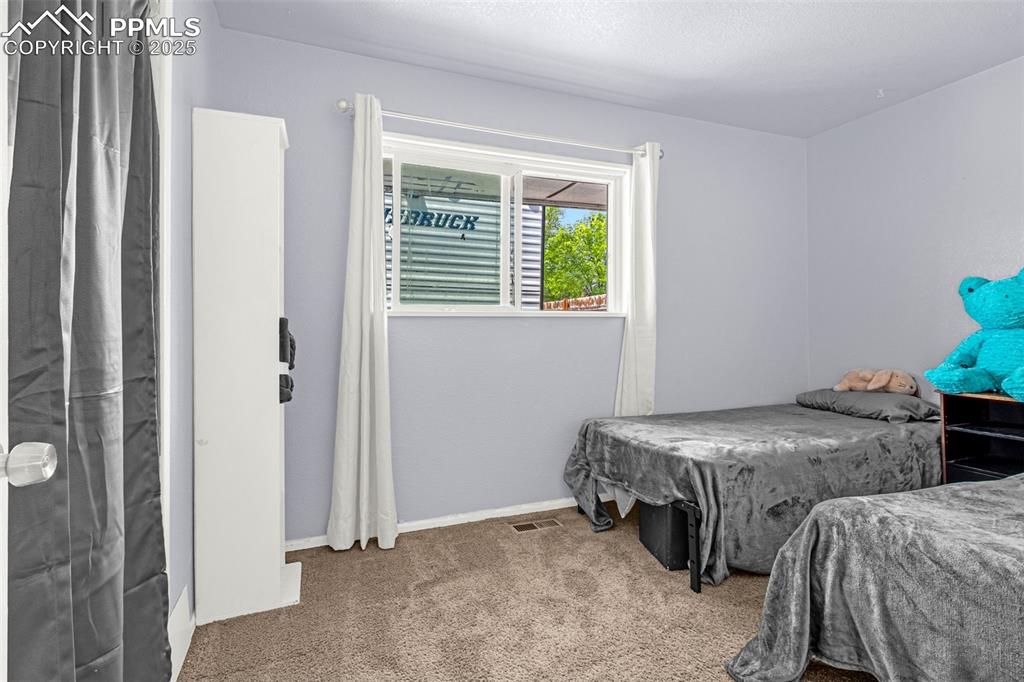
Bedroom featuring carpet floors
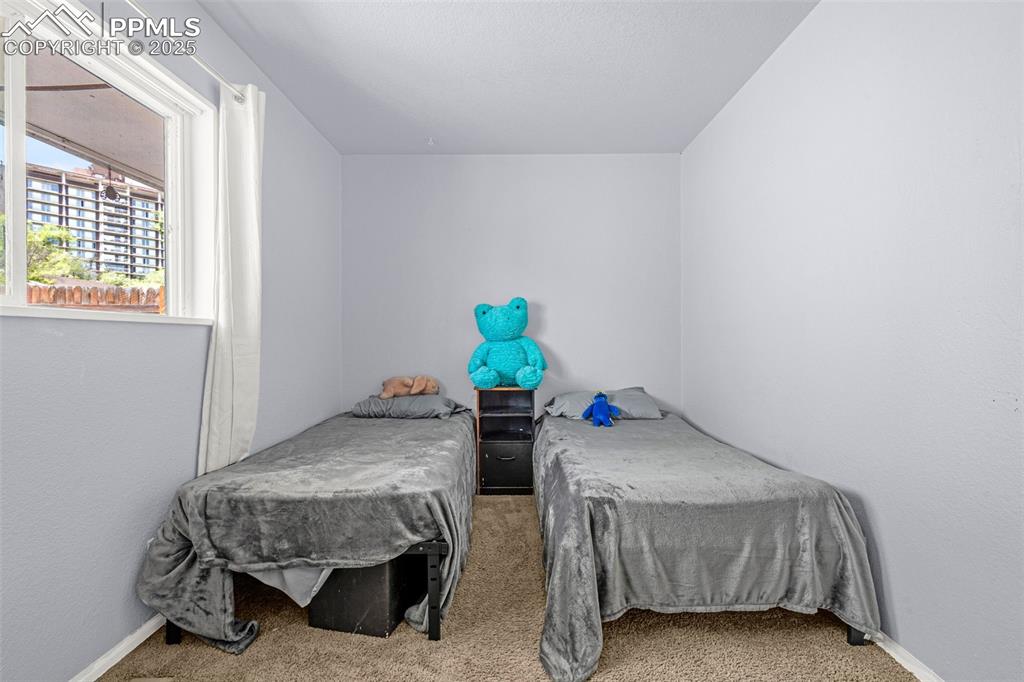
Carpeted bedroom featuring baseboards
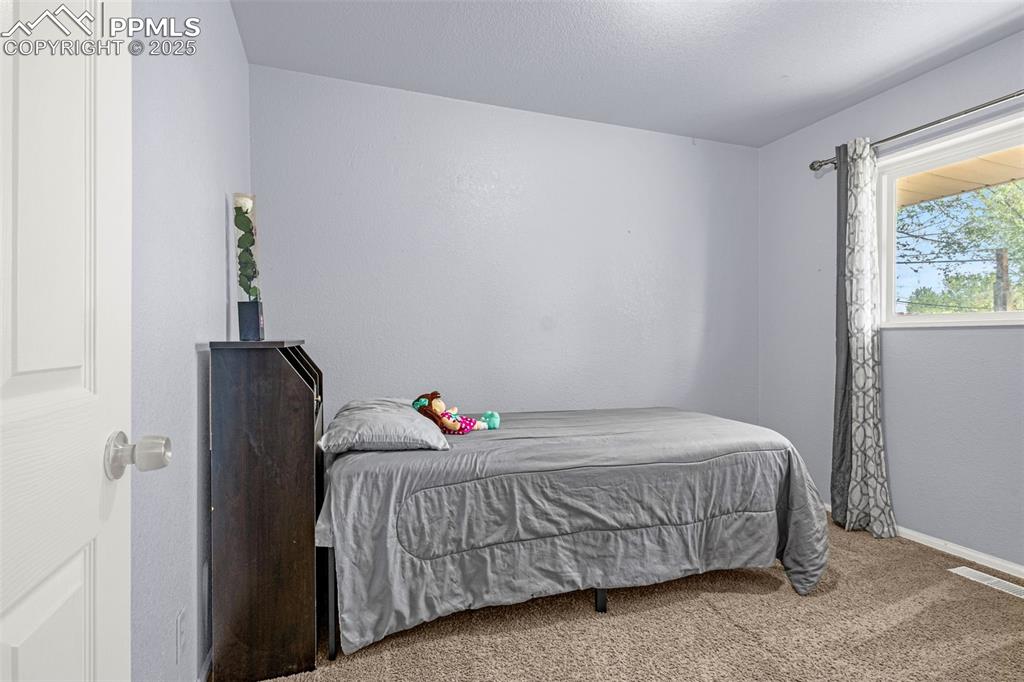
Carpeted bedroom with baseboards
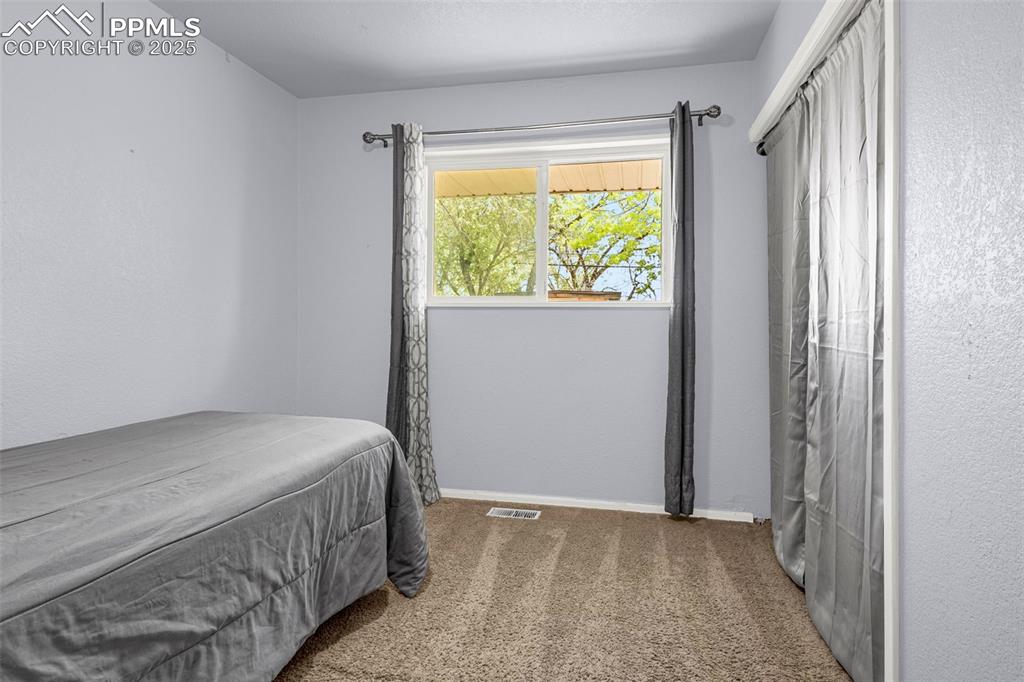
Carpeted bedroom with baseboards
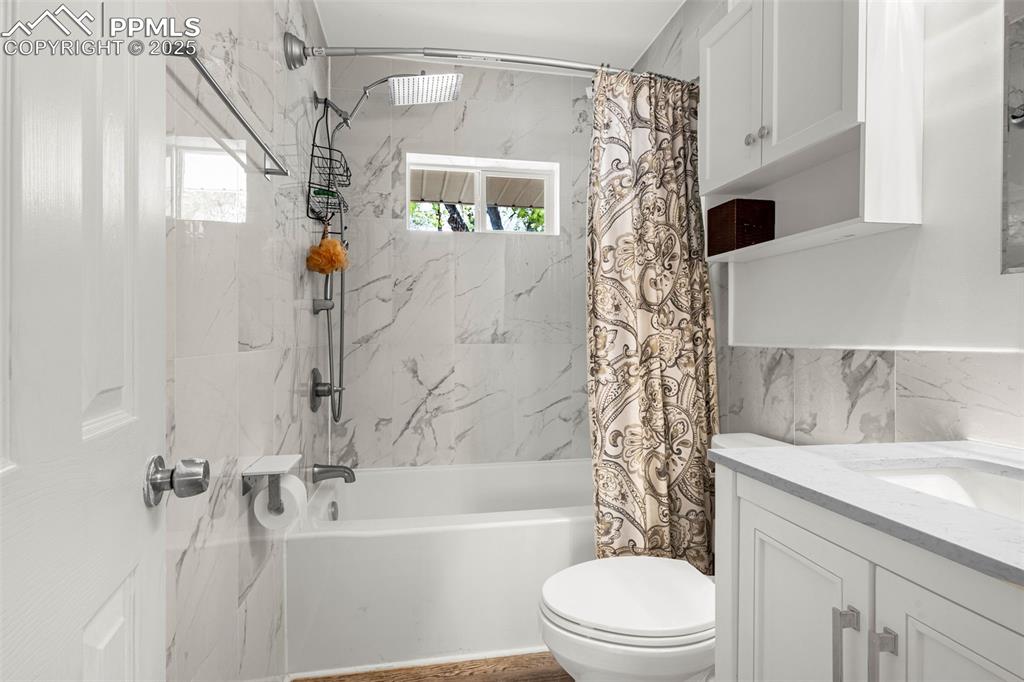
Full bathroom with shower / tub combo, toilet, healthy amount of natural light, vanity, and tile walls
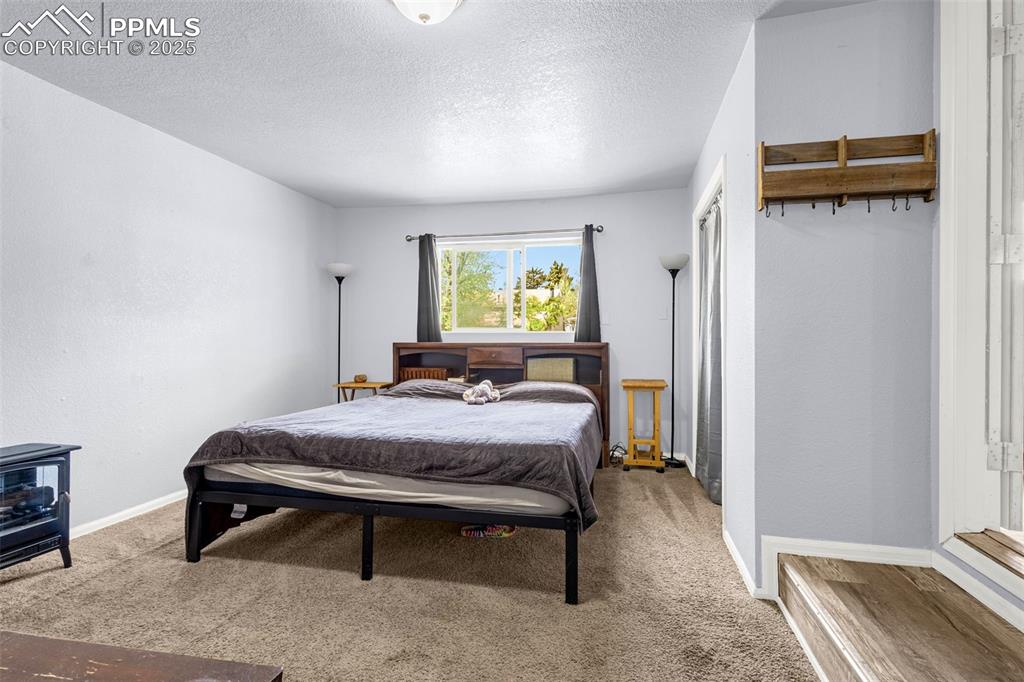
Carpeted bedroom featuring a textured ceiling and baseboards
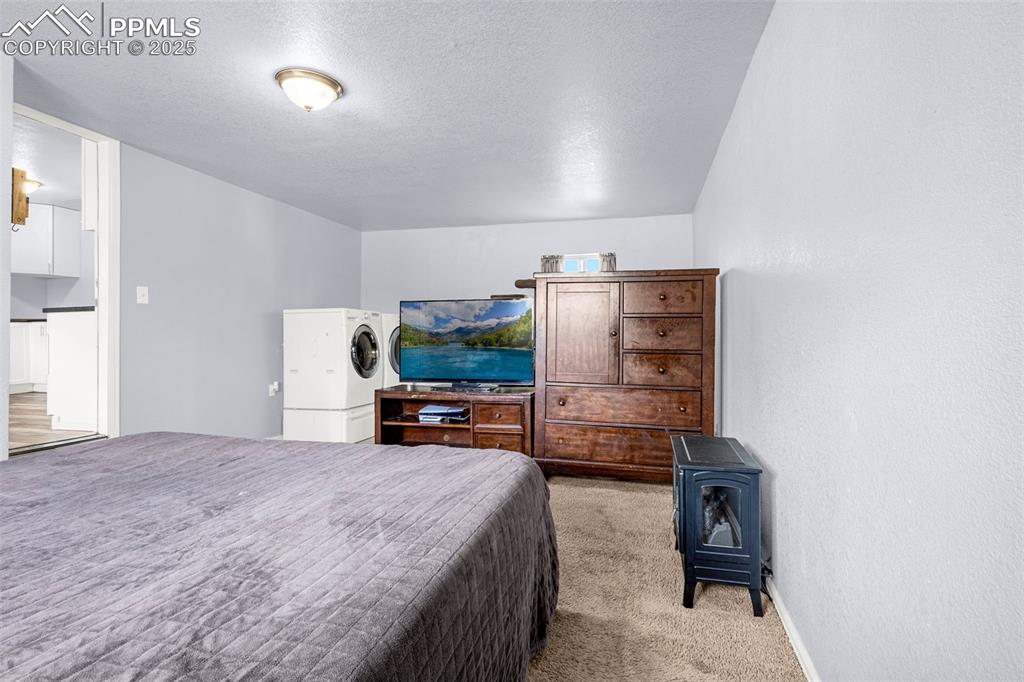
Bedroom featuring washer / clothes dryer, light carpet, and a textured ceiling
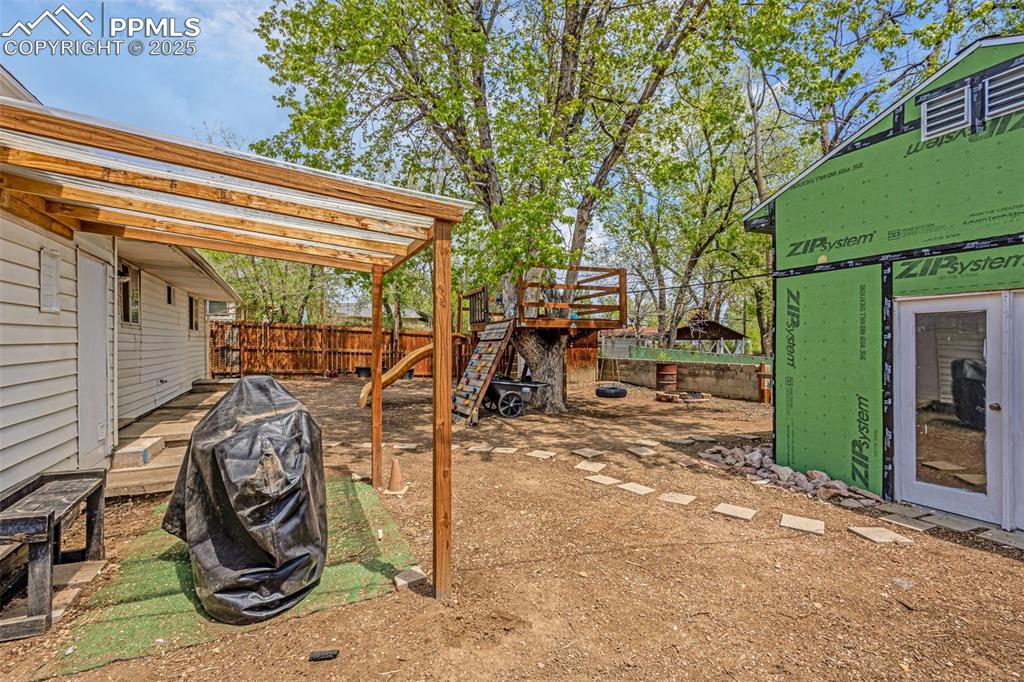
View of yard featuring fence
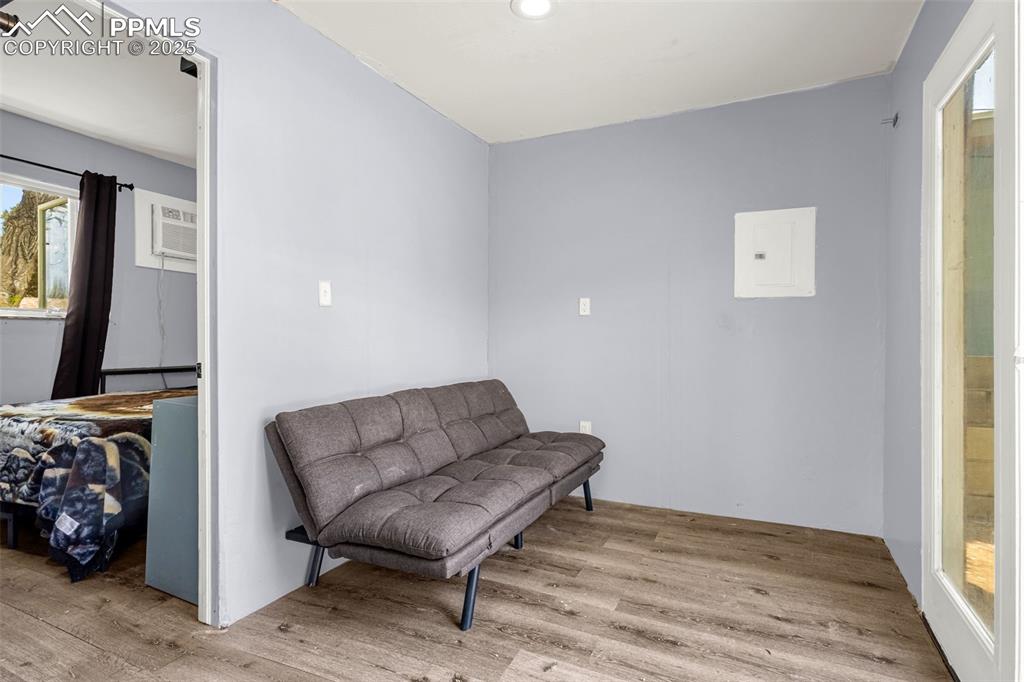
Living area with wood finished floors, a wall mounted AC, recessed lighting, and electric panel
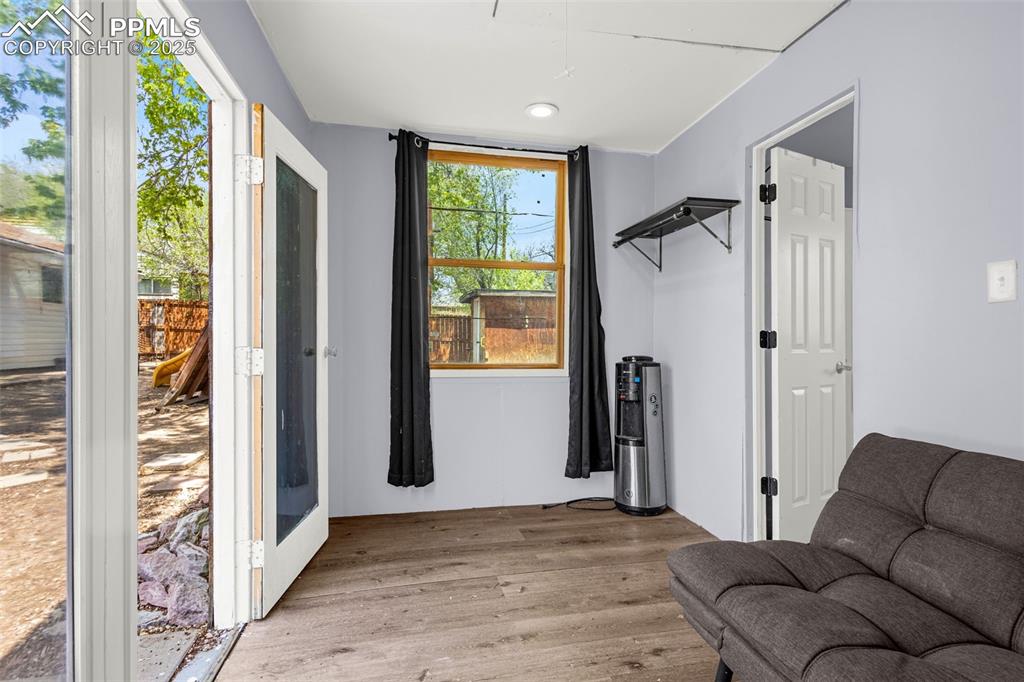
Sitting room with light wood-type flooring and attic access
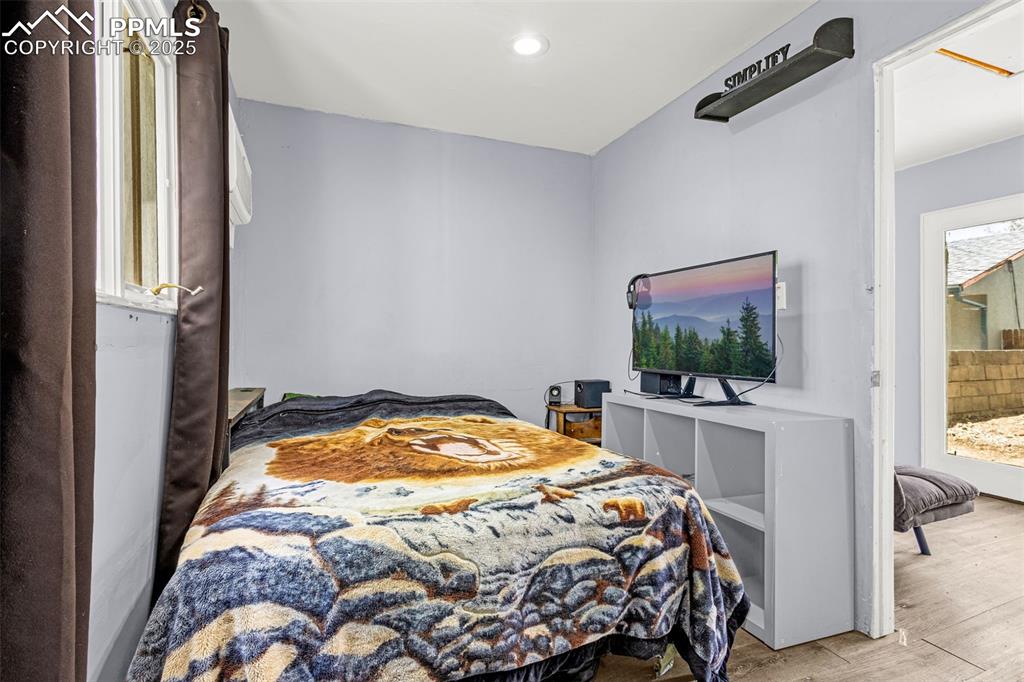
Bedroom featuring wood finished floors and recessed lighting
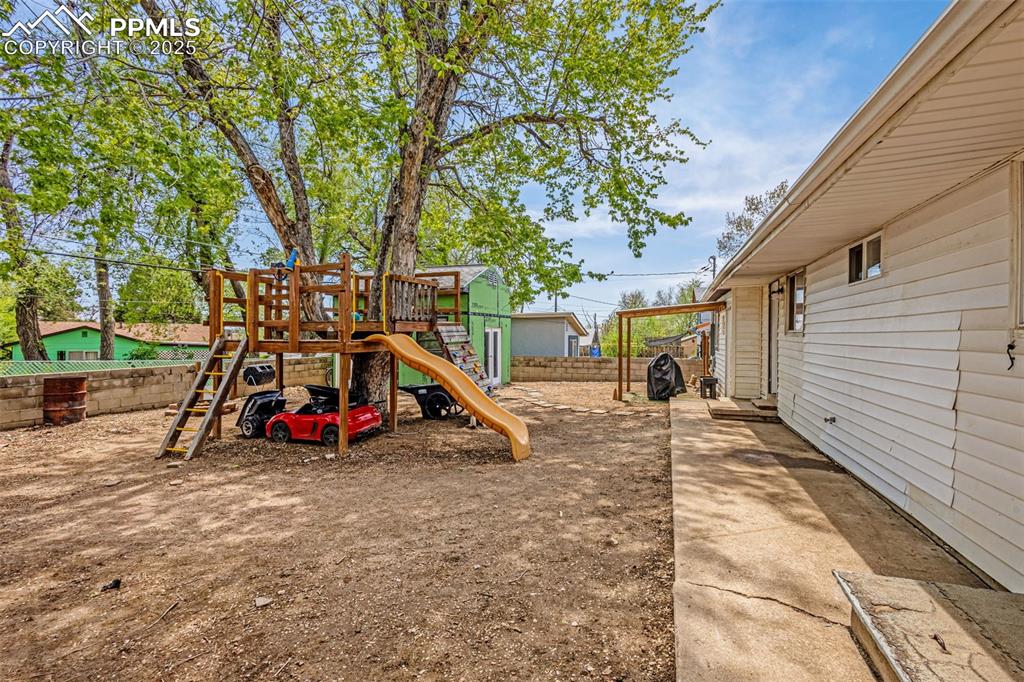
View of jungle gym featuring a fenced backyard
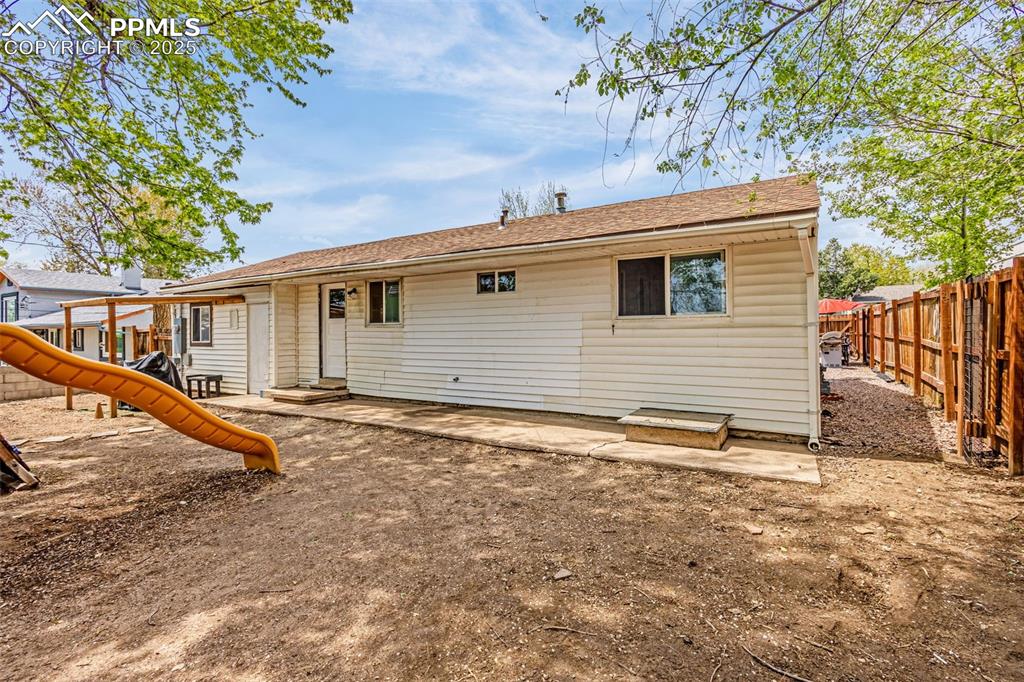
Rear view of property with a playground and a fenced backyard
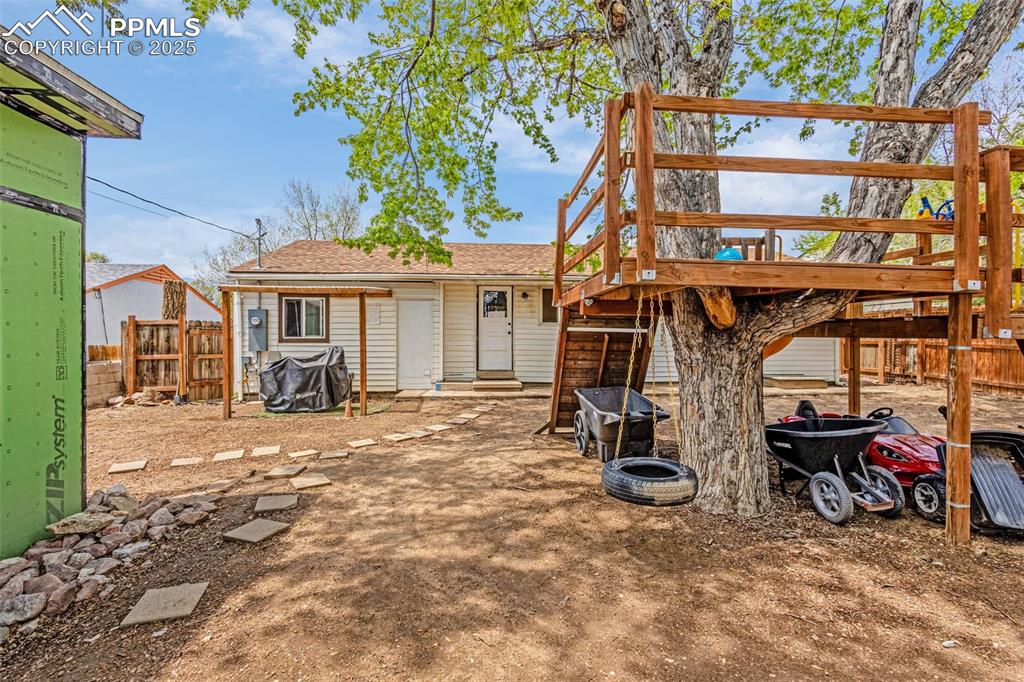
Back of property with fence and roof with shingles
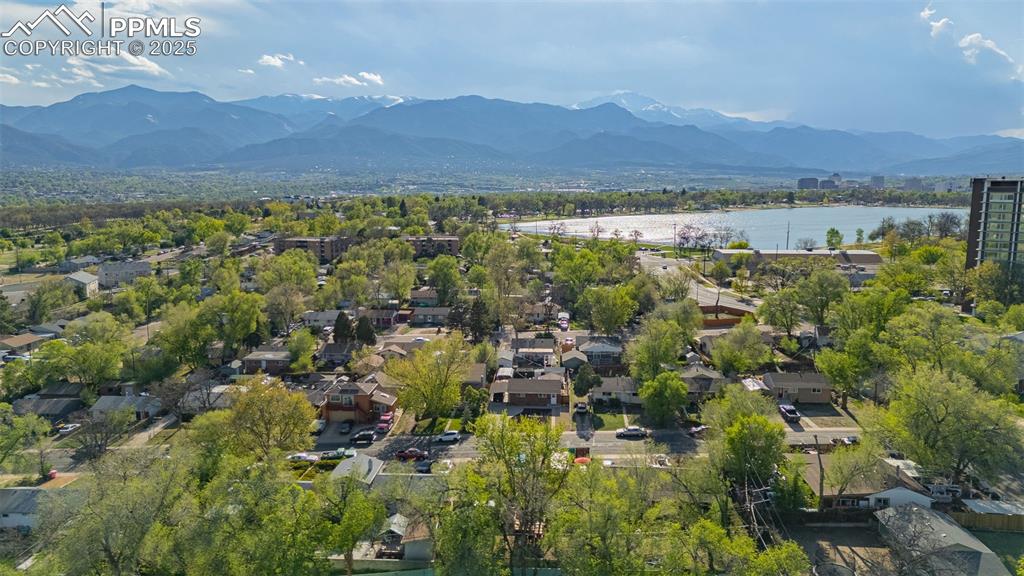
View of property location featuring a water and mountain view and nearby suburban area
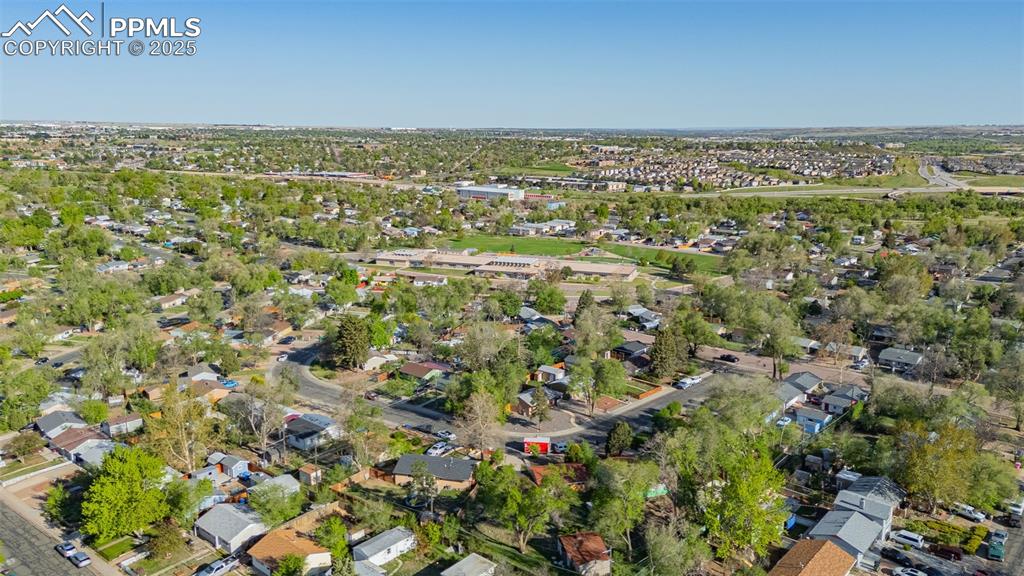
Aerial view of property's location featuring nearby suburban area
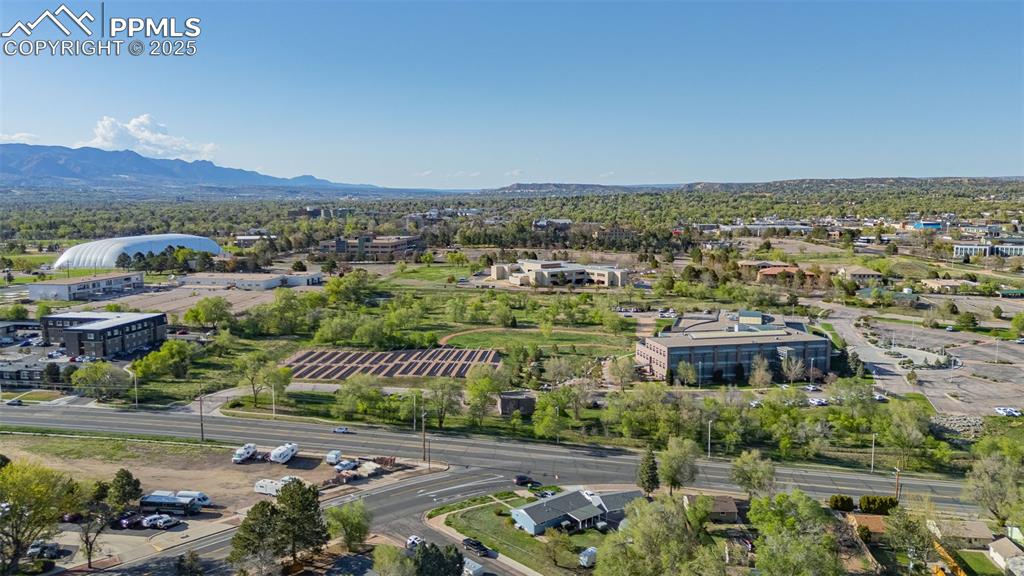
Drone / aerial view of mountains
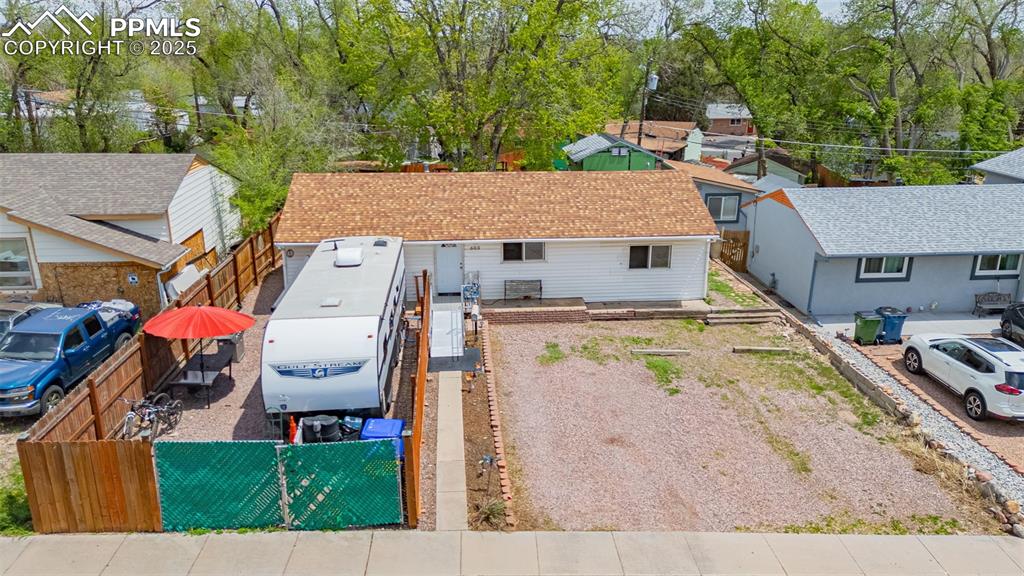
View of front facade
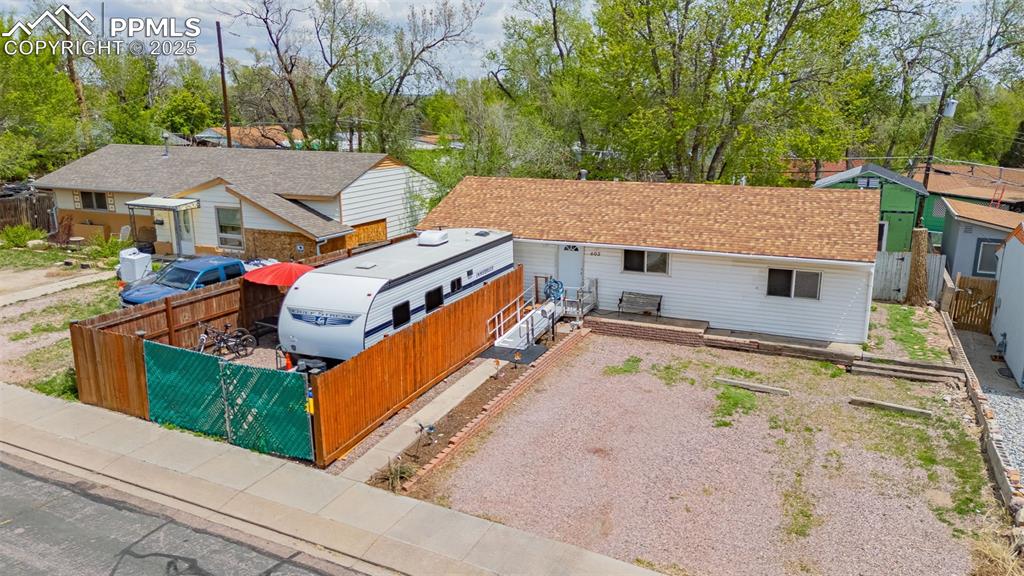
View of front of property with gravel driveway
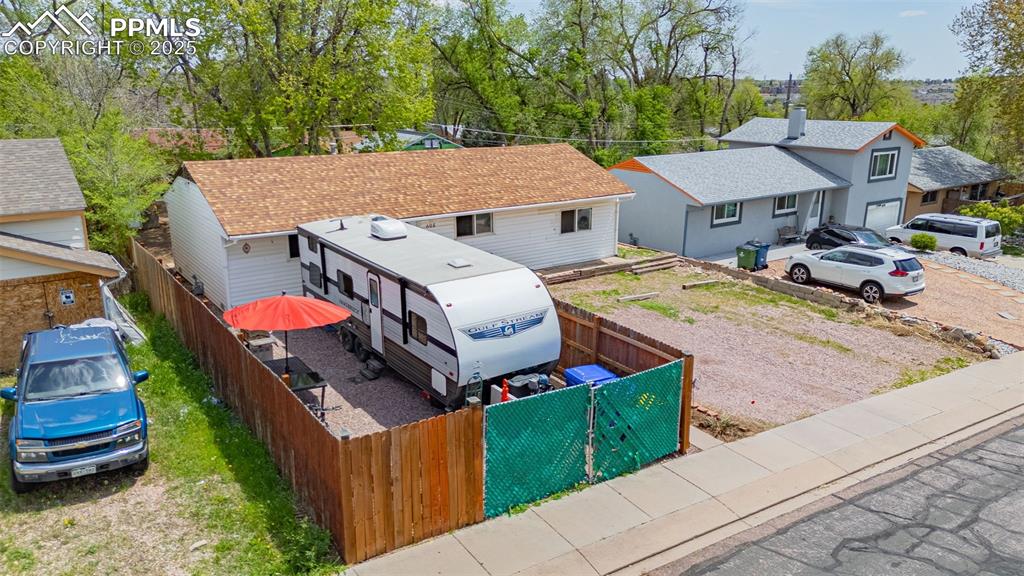
View from above of property
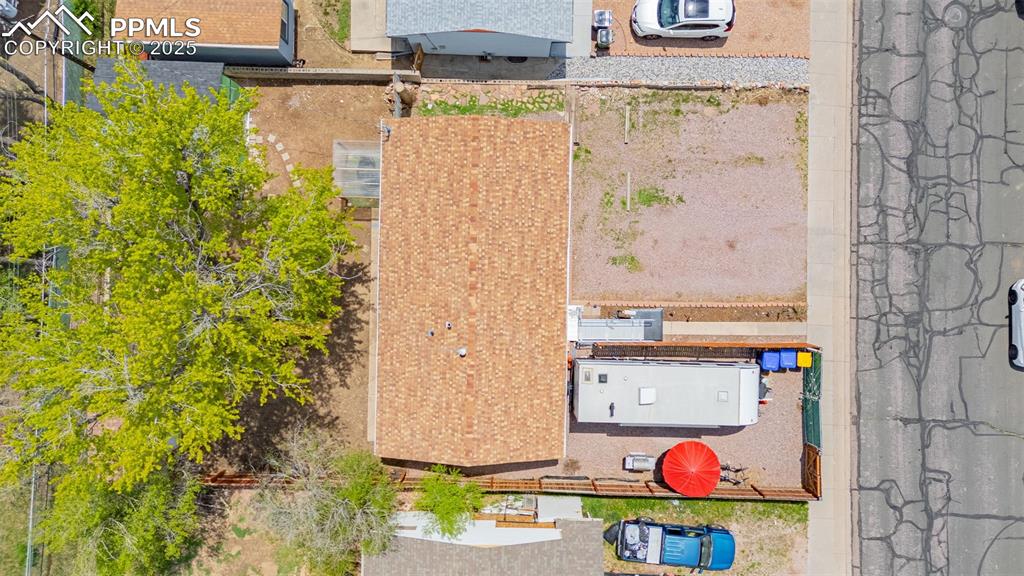
Drone / aerial view
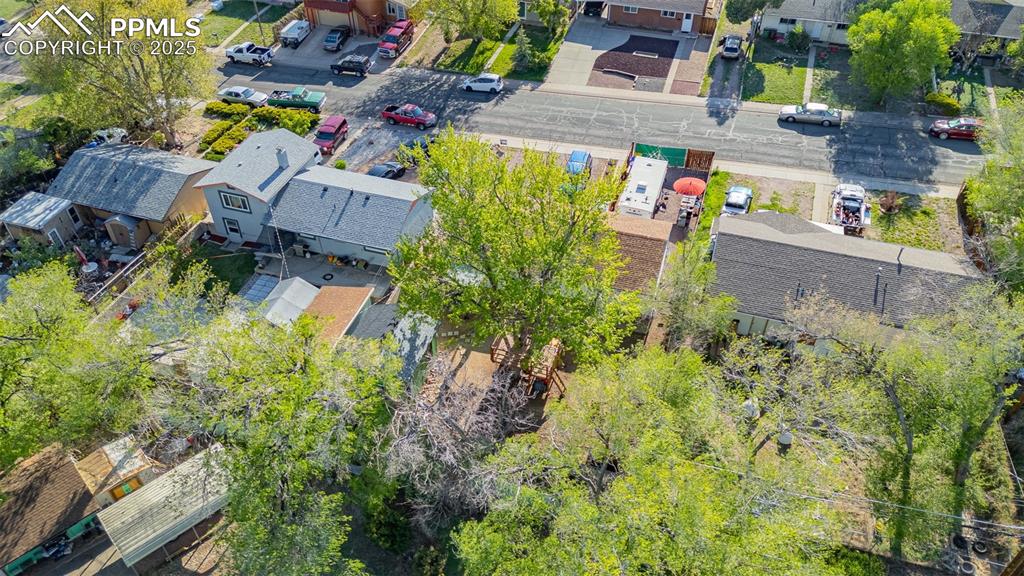
Aerial view of residential area
Disclaimer: The real estate listing information and related content displayed on this site is provided exclusively for consumers’ personal, non-commercial use and may not be used for any purpose other than to identify prospective properties consumers may be interested in purchasing.