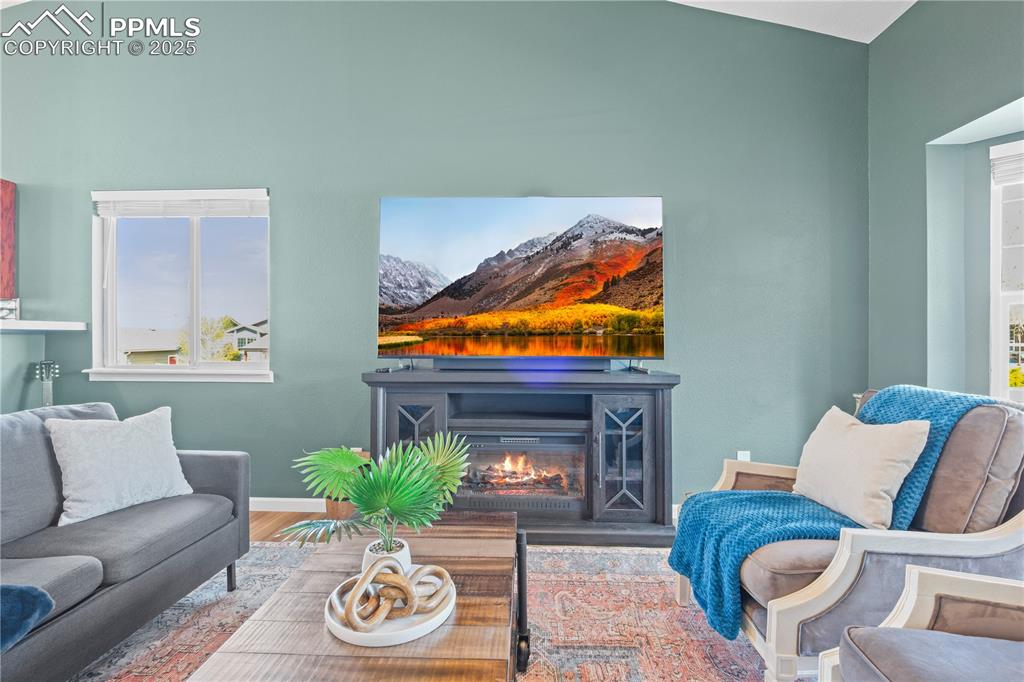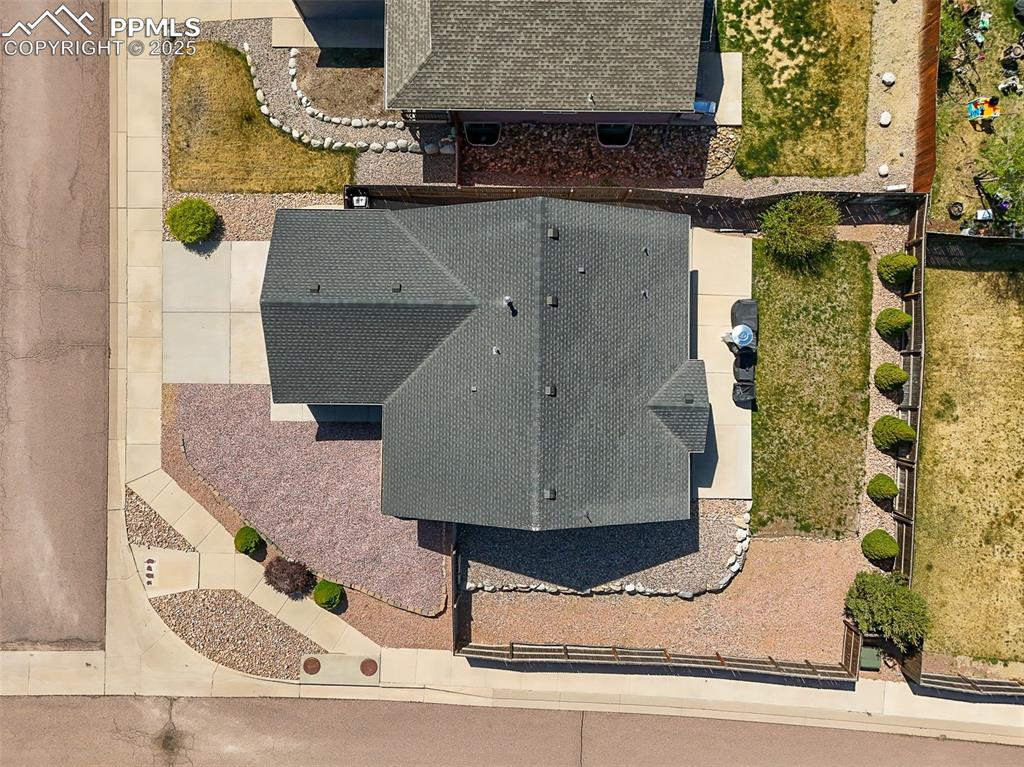8358 Firethorn Drive, Colorado Springs, CO, 80925

Ranch-style house with fence, an attached garage, brick siding, covered porch, and driveway

Living area featuring ceiling fan, a glass covered fireplace, and high vaulted ceiling

Living area featuring a glass covered fireplace, wood finished floors, high vaulted ceiling, and a ceiling fan

Living area featuring a glass covered fireplace, and wood finished floors

Living room featuring, ceiling fan with notable chandelier, and wood finished floors

Kitchen with decorative backsplash, appliances with stainless steel finishes, light wood-type flooring, a sink, and a peninsula

Kitchen featuring decorative backsplash, decorative light fixtures, a sink, light wood-style floors, and stainless steel appliances

Dining area with an inviting chandelier, baseboards, wood finished floors, and visible vents

Dining space featuring a chandelier, wood finished floors, and visible vents

Bedroom featuring ceiling fan, two closets, and wood finished floors

Bedroom featuring wood finished floors, two closets, and ensuite bathroom

Bedroom

Bedroom with a ceiling fan, and wood finished floors.

Full bathroom with shower / bath combo with toilet, and vanity

Washroom featuring light wood-style floors, laundry area, and washing machine and clothes dryer

Bedroom featuring a closet, a textured wall, wood finished floors, and a ceiling fan

Bedroom with a ceiling fan, attic access, wood finished floors, and a closet

Full bathroom featuring a sink, shower / bath combo with a double vanity

Unfurnished living room featuring carpet floors

Unfurnished living room with carpet

Bedroom featuring carpet flooring

Bedroom with carpet flooring

Full bathroom with a stall shower

Other

Carpeted bedroom

Carpeted bedroom

View of patio with a fenced backyard and a residential view

Rear view of property with a patio, a lawn, and fence

Rear view of property with a fenced backyard, a patio, and a yard

View of home's exterior featuring fence

Drone / aerial view featuring a residential view

Drone / aerial view featuring a residential view

Bird's eye view with a residential view and a mountain view

Bird's eye view featuring a residential view

Drone / aerial view

Back of property featuring a residential view, a patio area, a fenced backyard, a yard, and a shingled roof

Bird's eye view with a residential view

Drone / aerial view with a residential view

Birds eye view of property featuring a residential view and a mountain view

Bird's eye view featuring a residential view and a water view
Disclaimer: The real estate listing information and related content displayed on this site is provided exclusively for consumers’ personal, non-commercial use and may not be used for any purpose other than to identify prospective properties consumers may be interested in purchasing.