6584 Pike Circle, Larkspur, CO, 80118

Aerial view
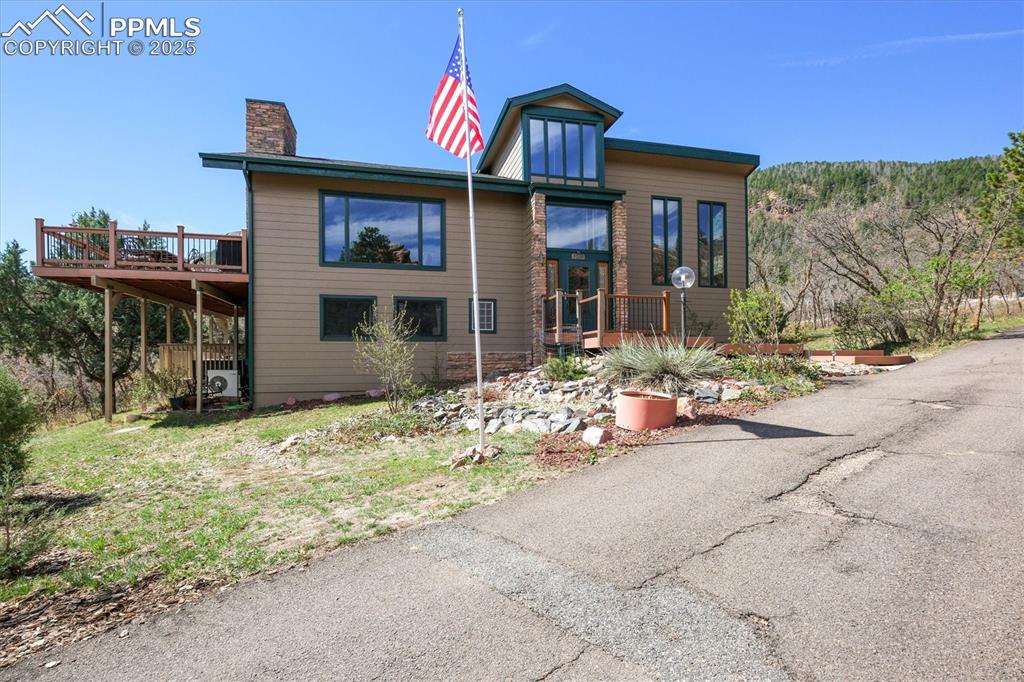
Front enrance of home
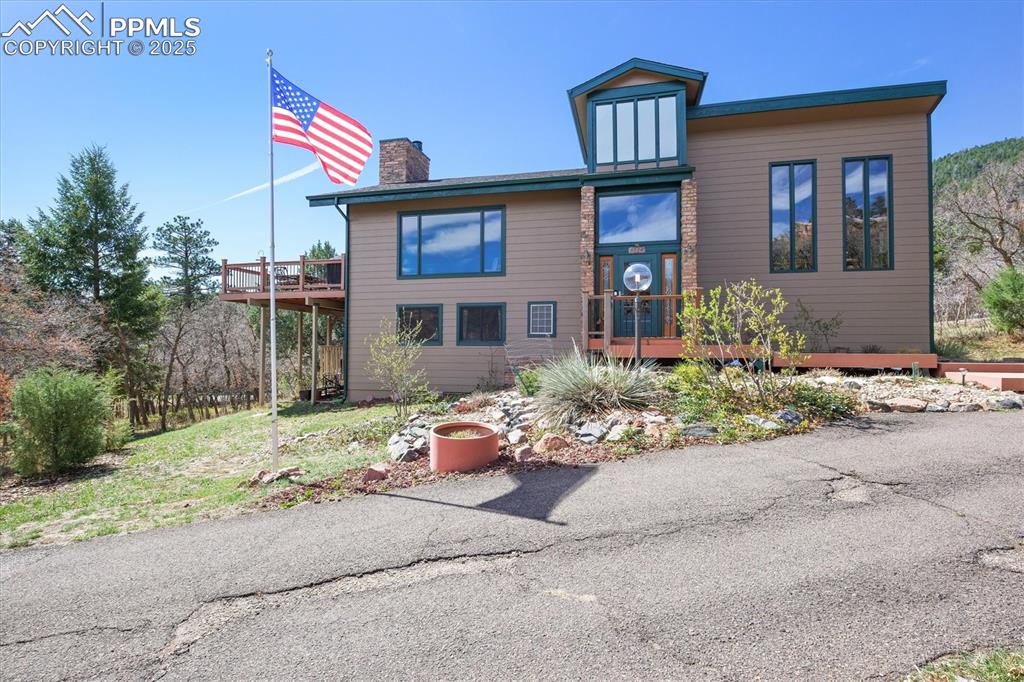
View of front of home with a wooden deck and a chimney
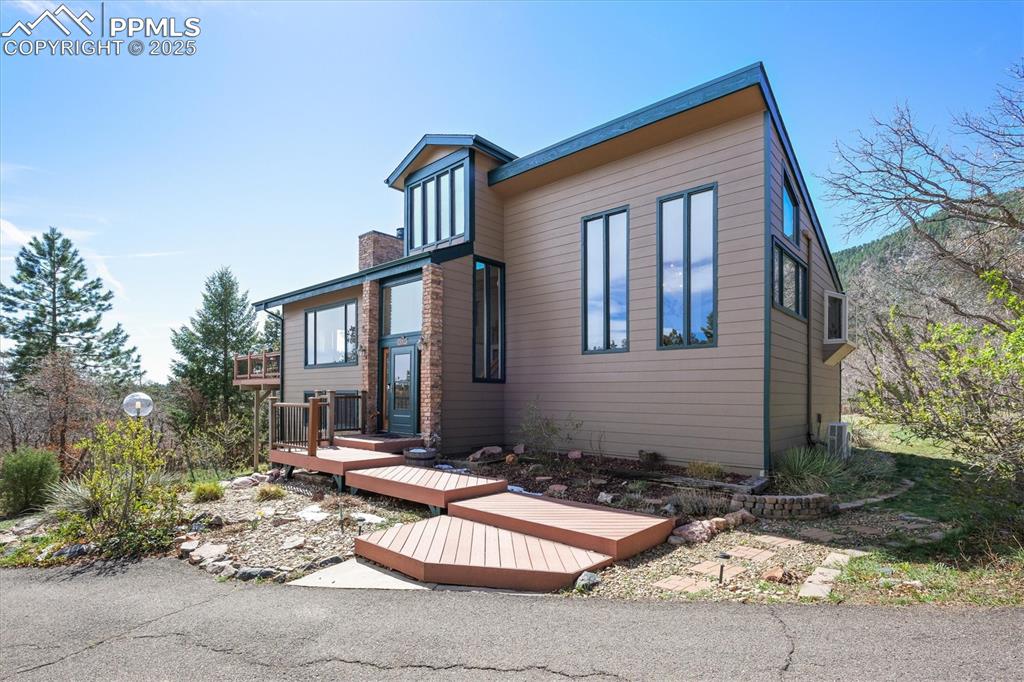
Other
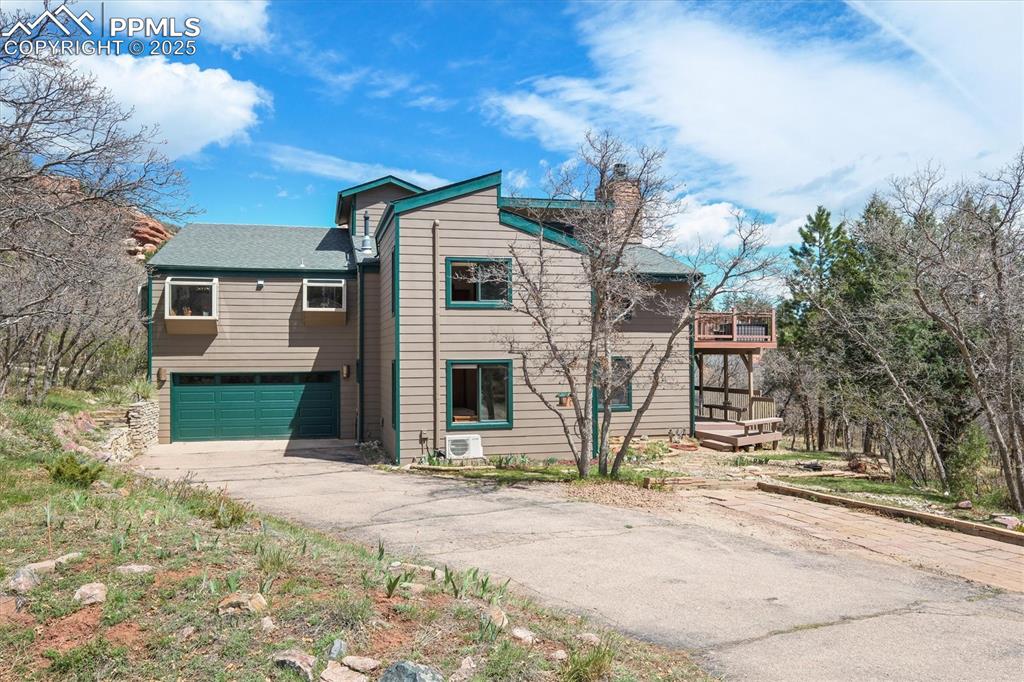
View of rear of the home facade featuring a chimney, an attached garage, driveway, and a deck
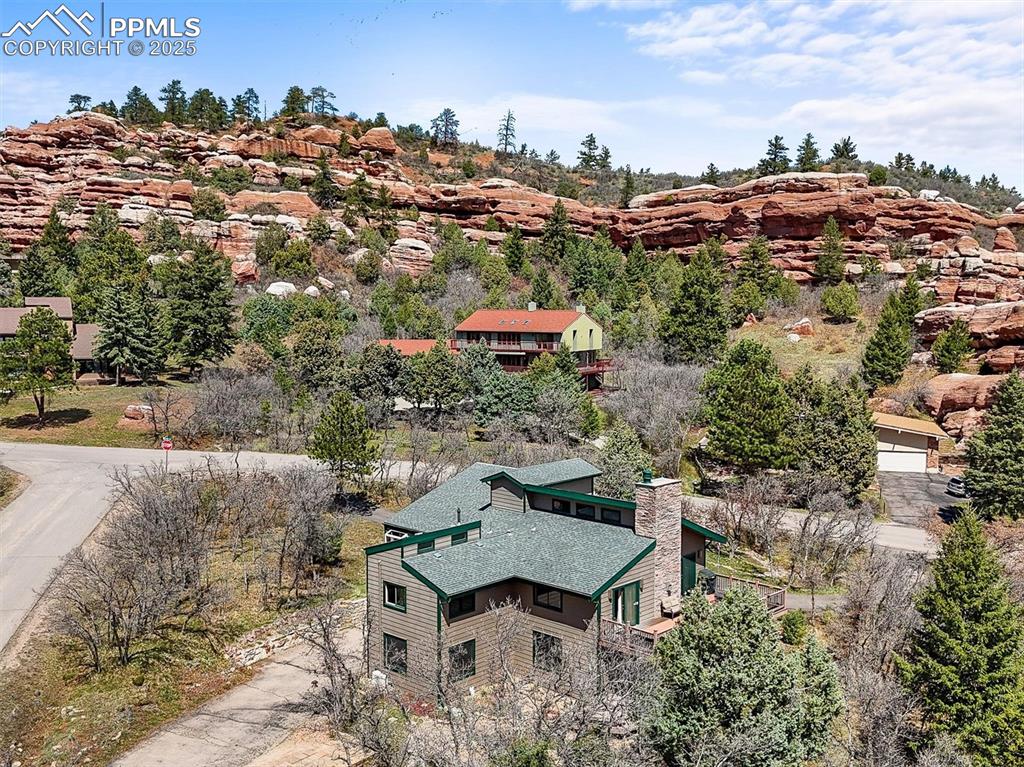
Bird's eye view
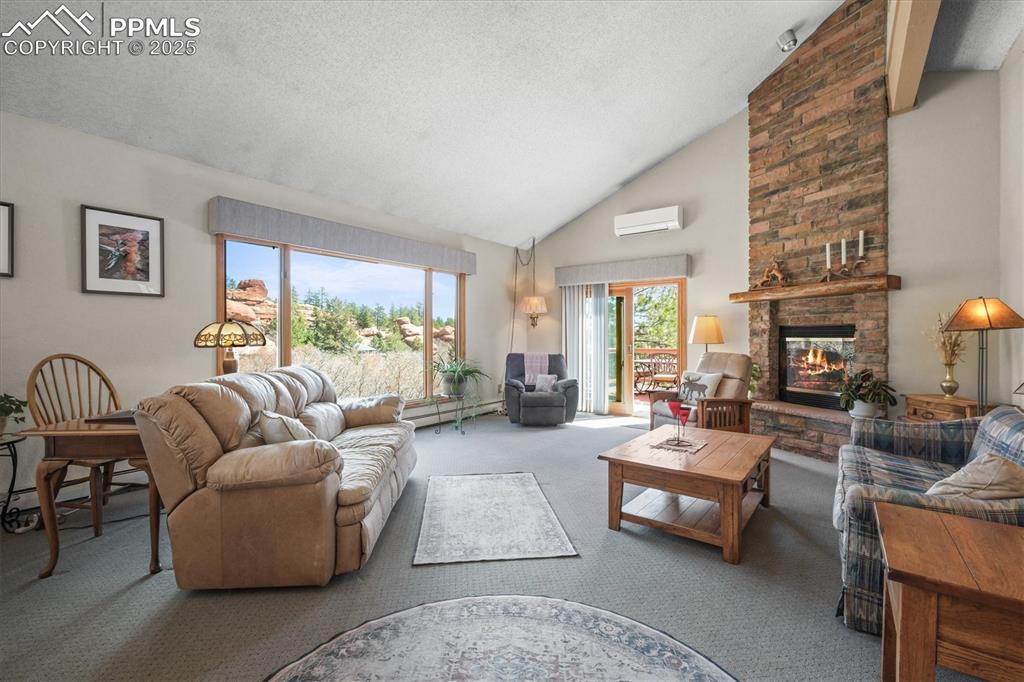
Living room featuring a huge picture window overlooking the red rock outcroppings, a fireplace, a wall mounted AC, and high vaulted ceiling
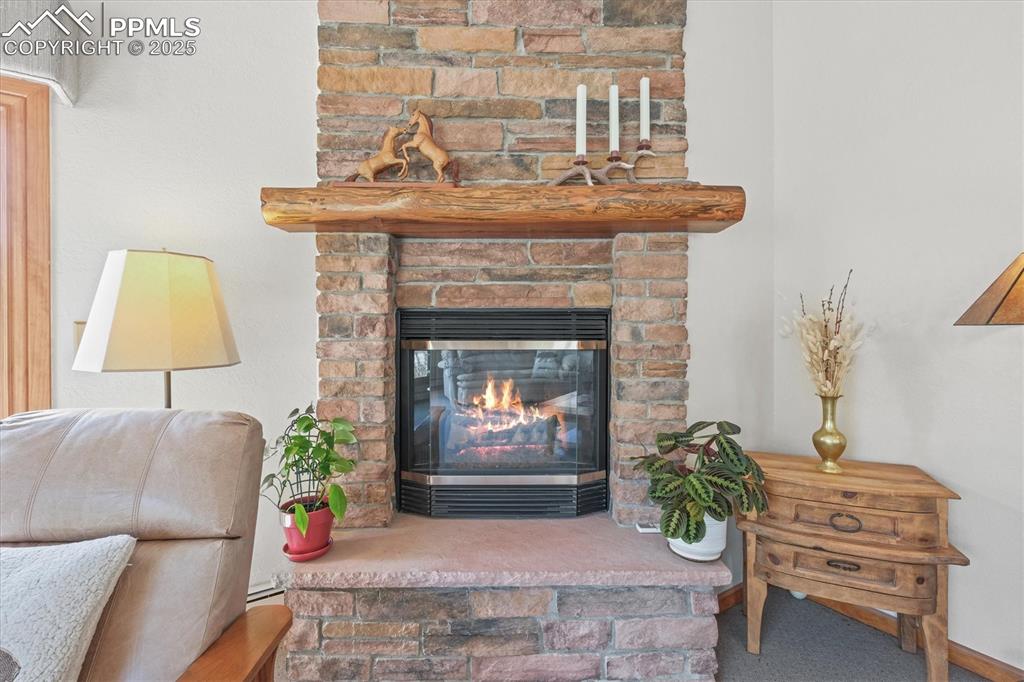
Room details with a glass covered fireplace, carpet flooring, and baseboards
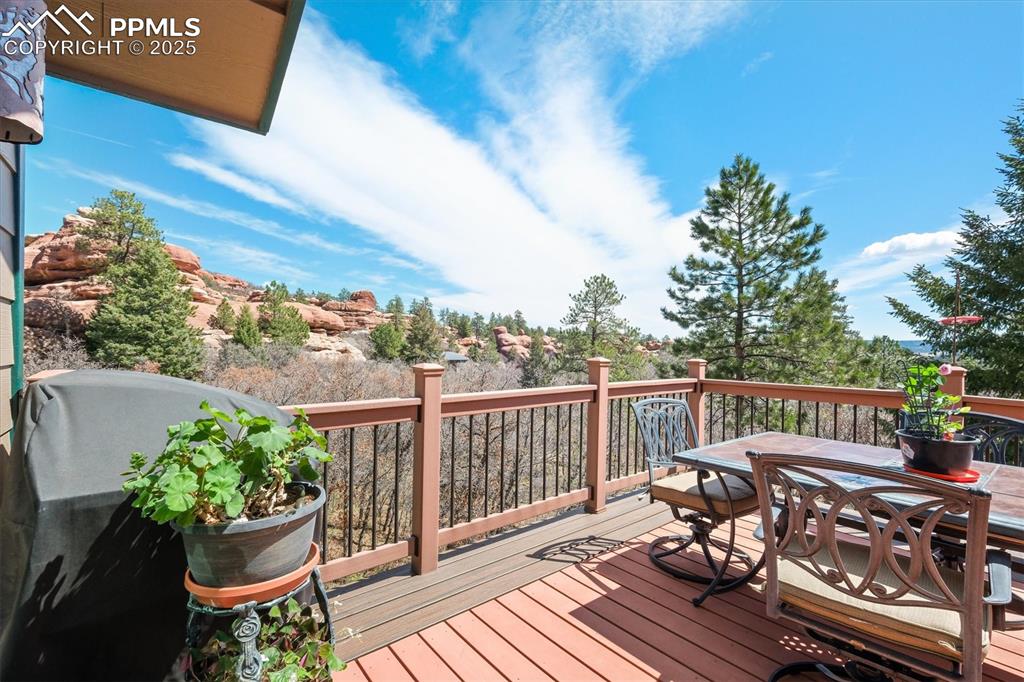
Upperdeck off the living room slider door with stunning views of the red rock outcroping and area for grilling and outdoor dining
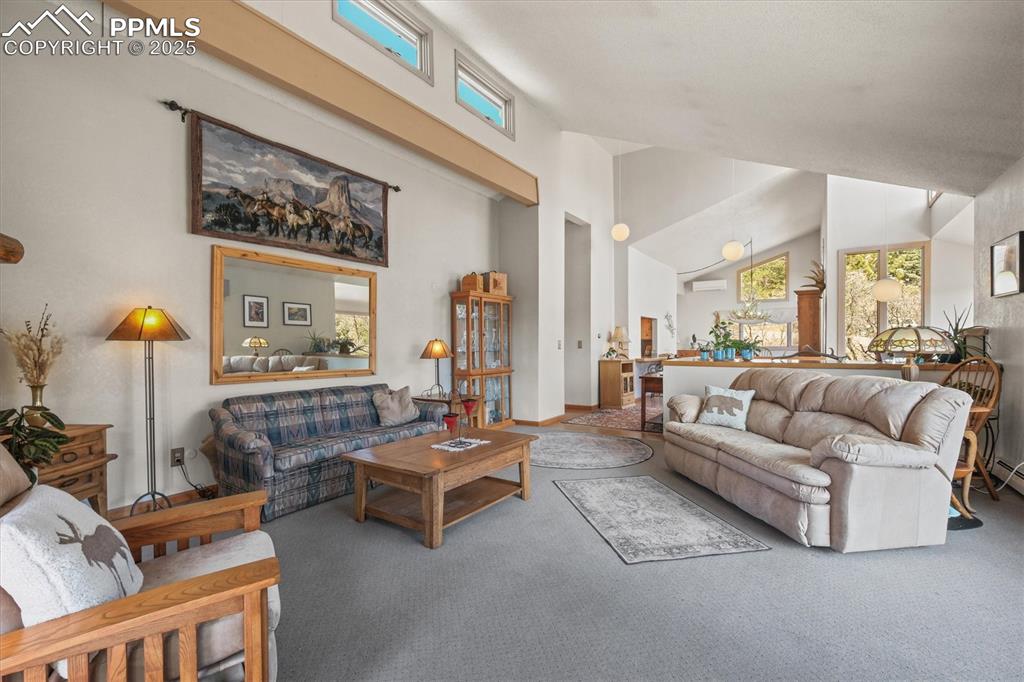
Living area with a wall mounted AC, carpet floors, and high vaulted ceiling
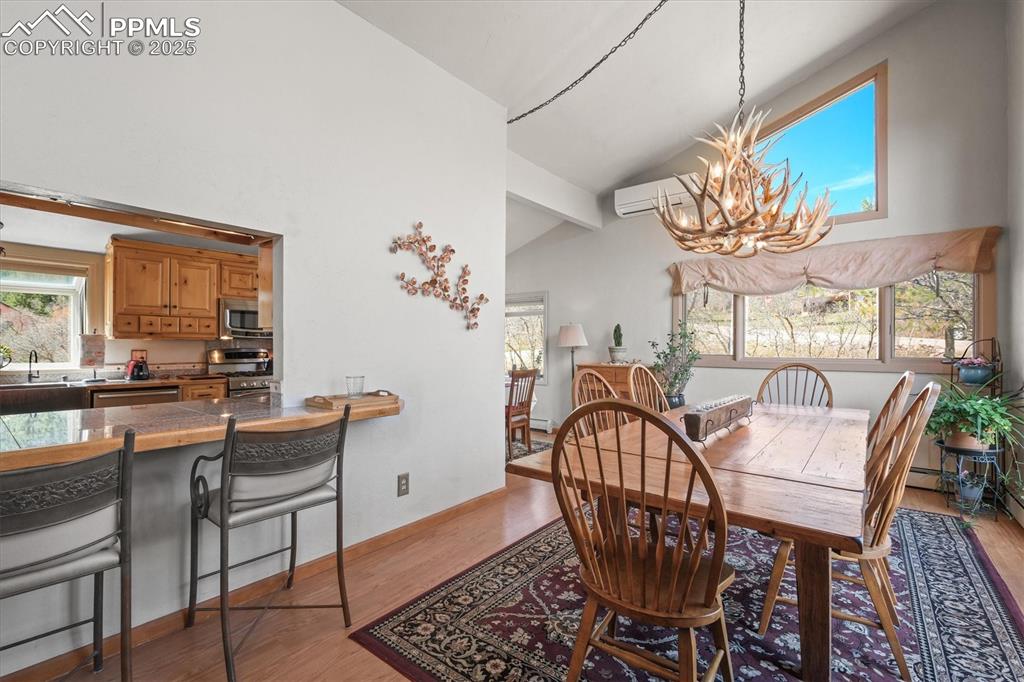
Dining space featuring light wood-style floors, high vaulted ceiling, a chandelier, and a healthy amount of sunlight
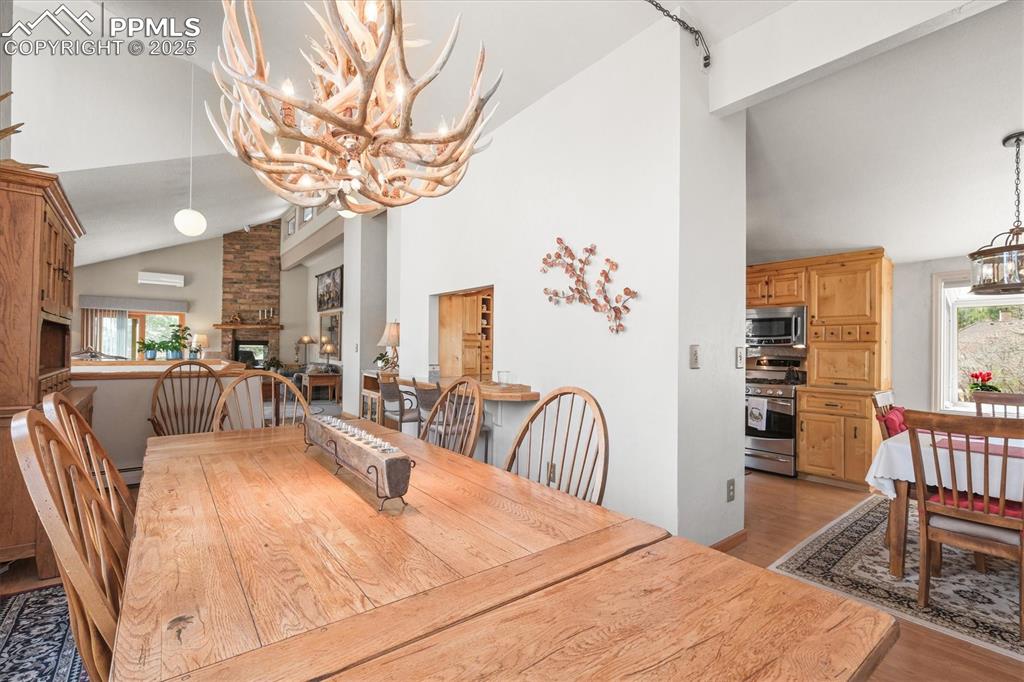
Dining area featuring light wood-style flooring, a chandelier, high vaulted ceiling, a fireplace, and a wall mounted AC
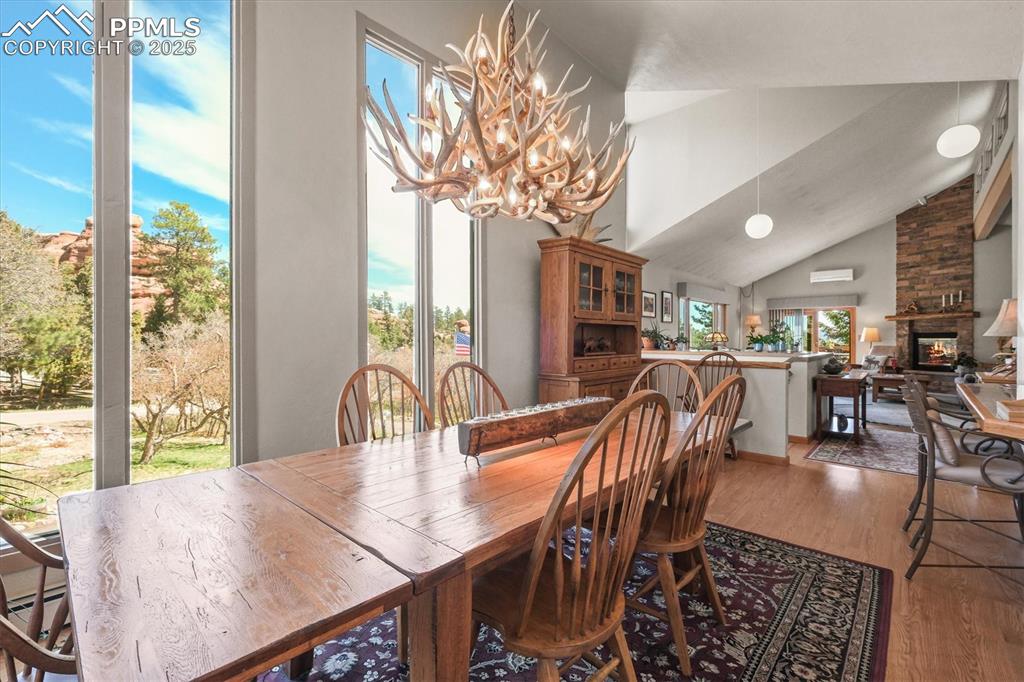
Dining room with a fireplace, a notable chandelier, wood finished floors, and a healthy amount of sunlight
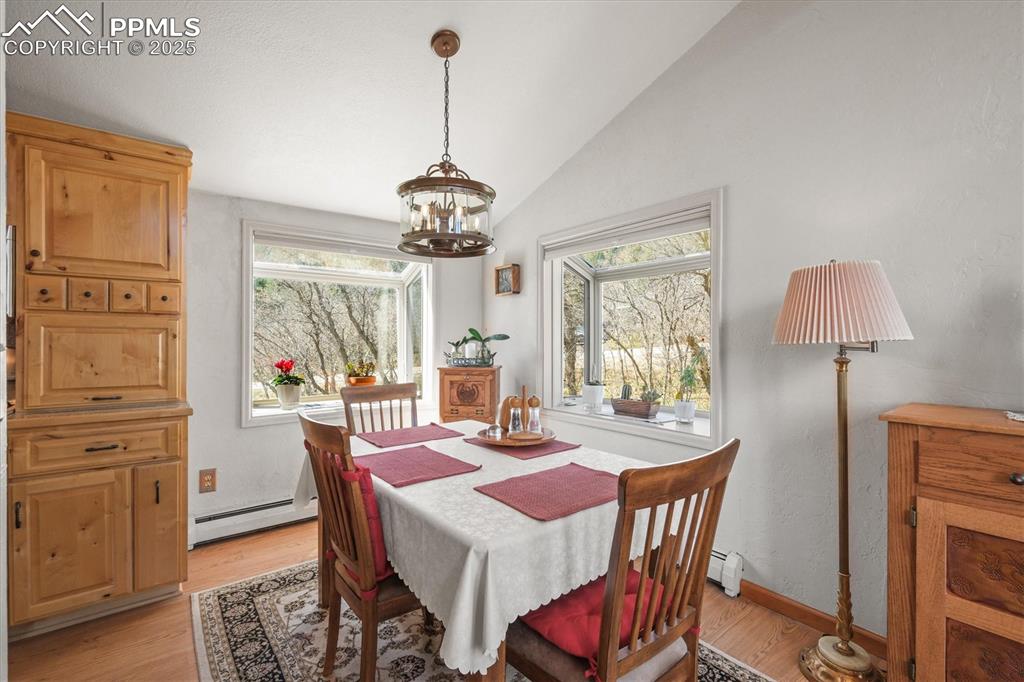
Dining room with baseboard heating, vaulted ceiling, a chandelier, and plenty of natural light
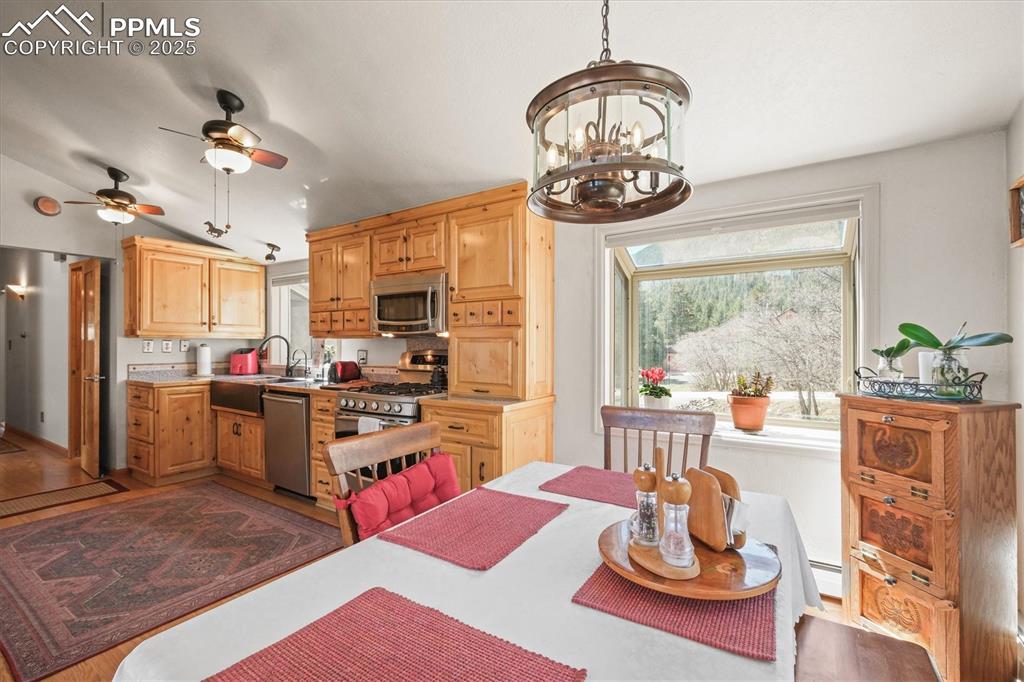
Dining nook featuring a baseboard radiator, vaulted ceiling, garden windows and ceiling fan with notable chandelier
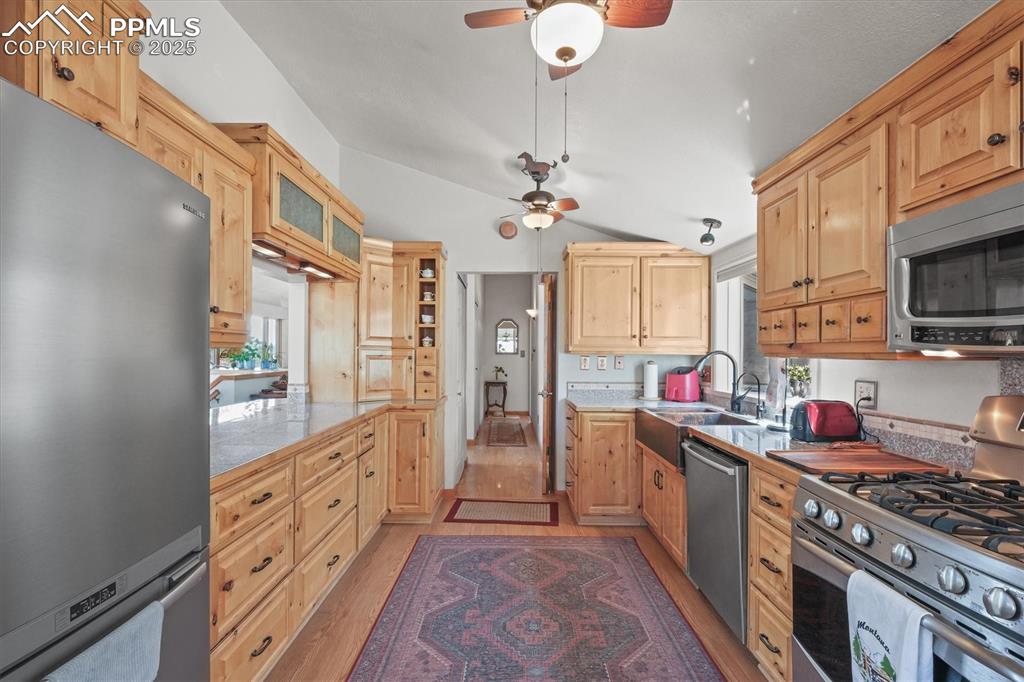
Kitchen with light wood-style flooring, a wealth of natural light, appliances with stainless steel finishes, and ceiling fan
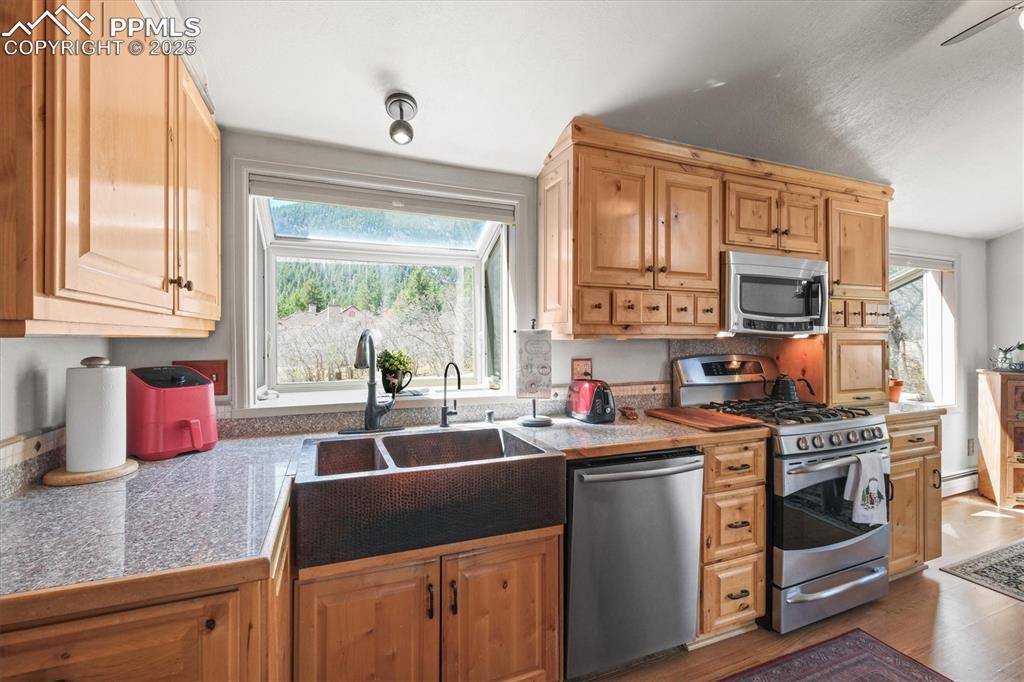
Kitchen with tile countertops, a wealth of natural light, appliances with stainless steel finishes, and a hand hammered copper farm sink
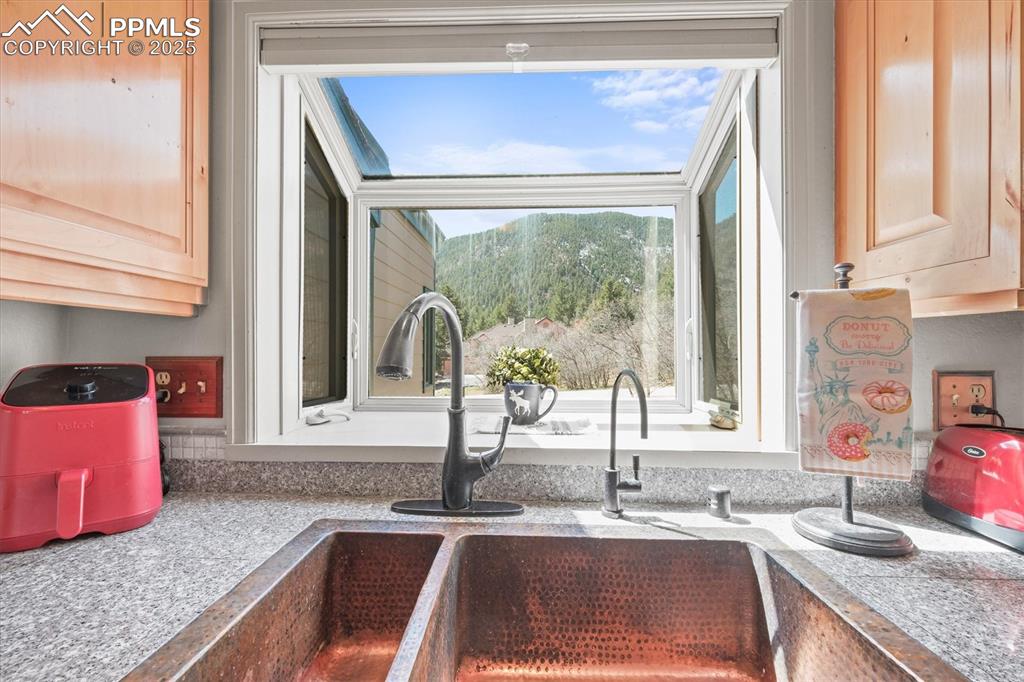
Details featuring light brown knotty Alder cabinets, a hand hammered copper farm sink, and light granite countertops
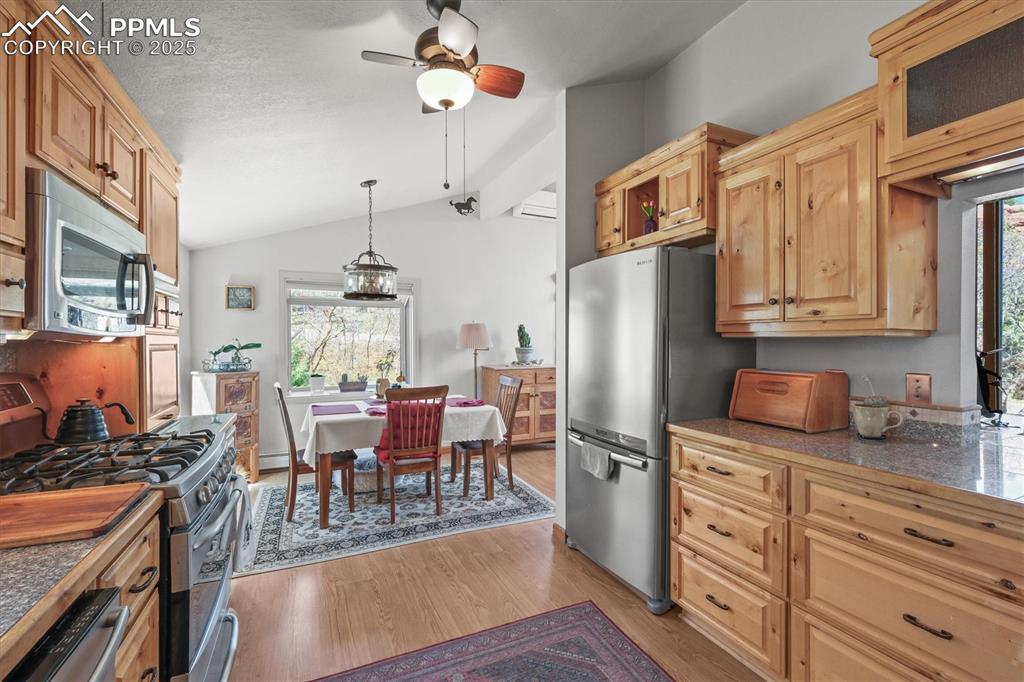
Kitchen featuring lofted ceiling, stainless steel appliances, light wood-style flooring, and plenty of natural light
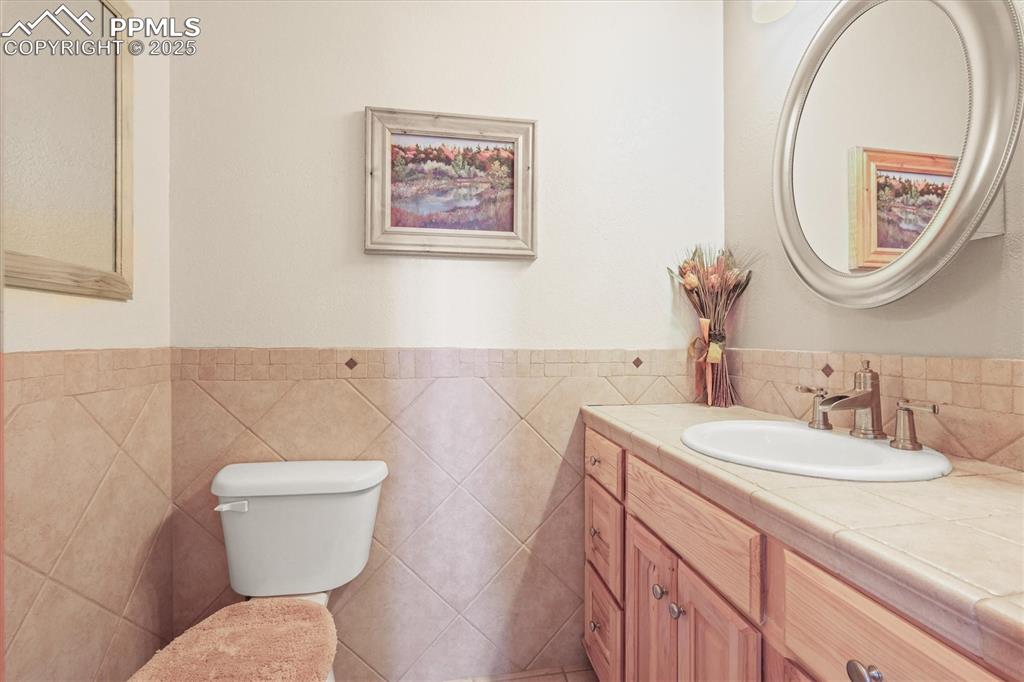
Half bath with toilet, vanity, and tile walls
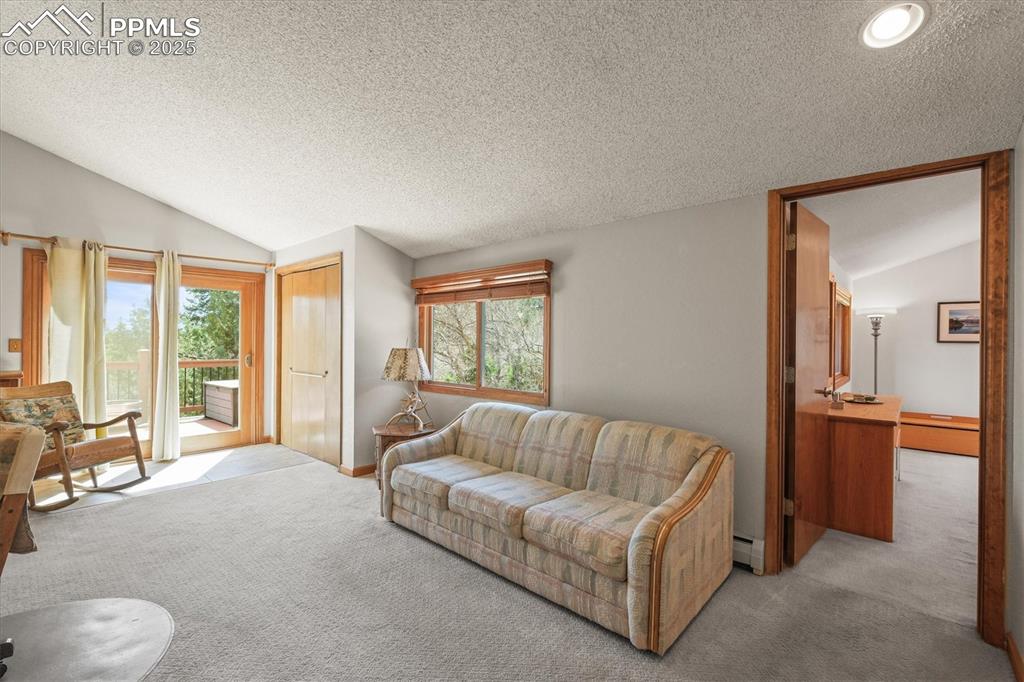
Office featuring baseboard heating, vaulted ceiling, carpet flooring, and a textured ceiling
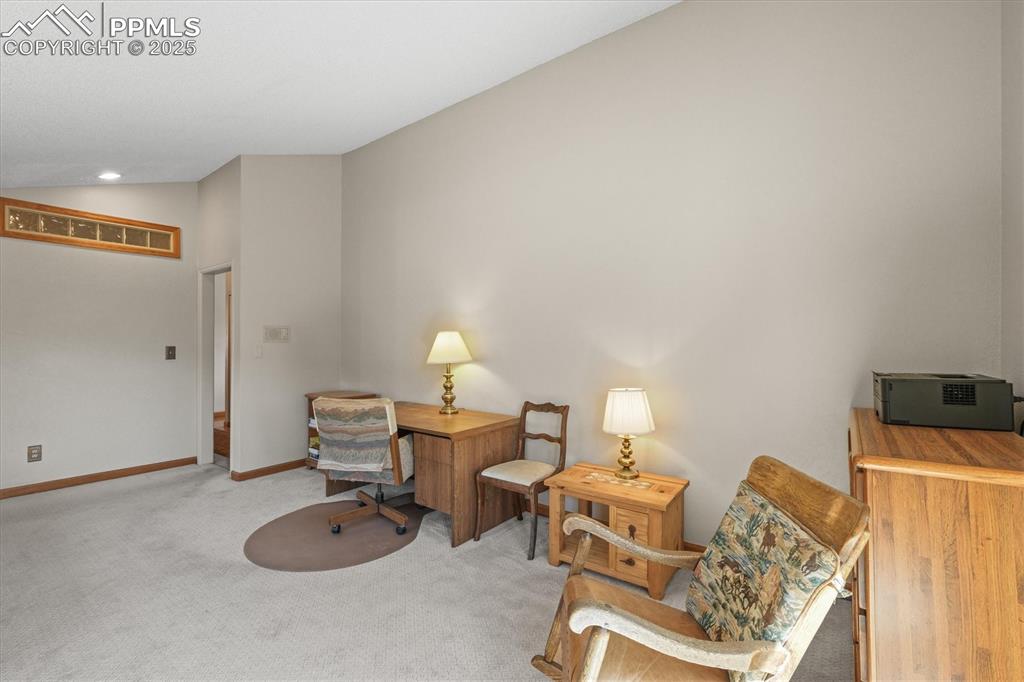
Office featuring baseboards, carpet, and recessed lighting
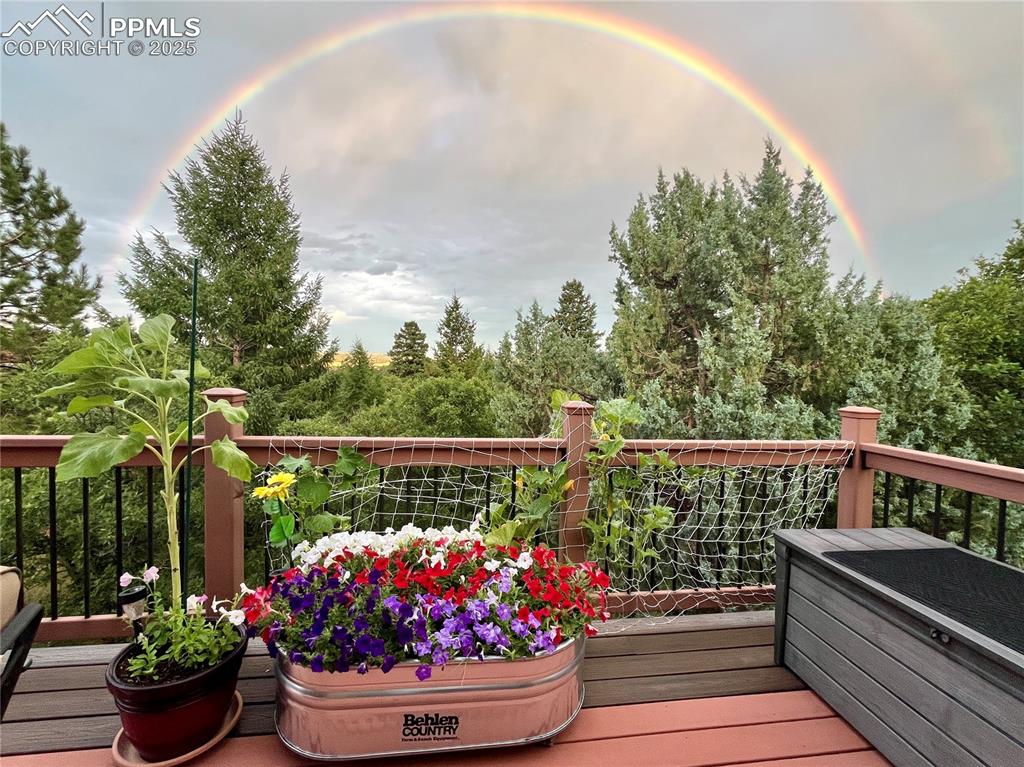
Summer nights on the deck
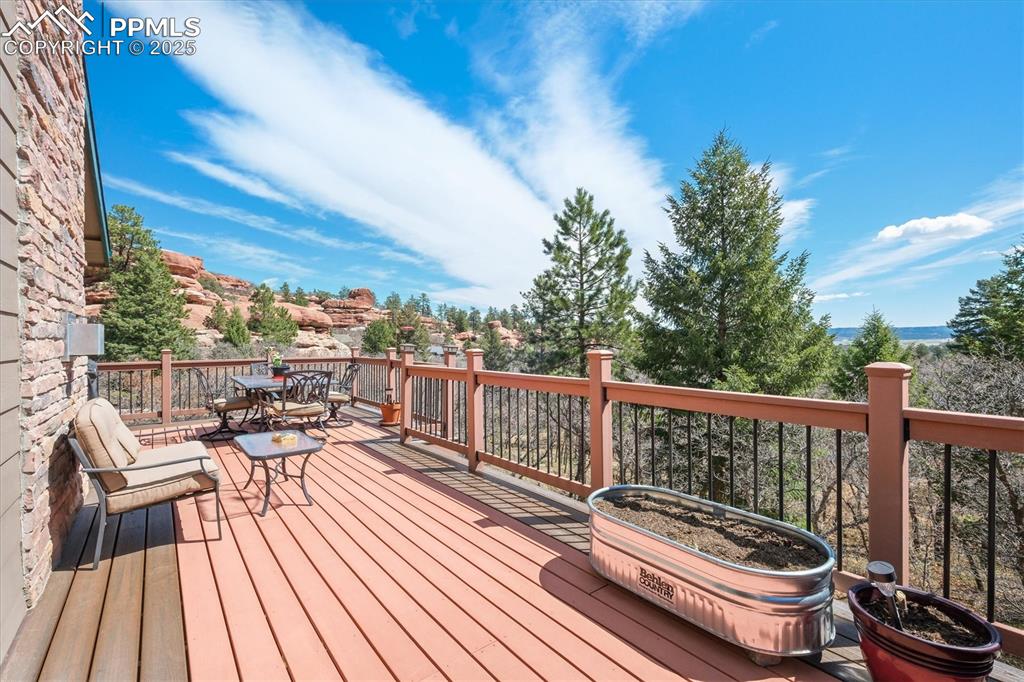
Upper deck off the office slider door with outdoor dining and seating area
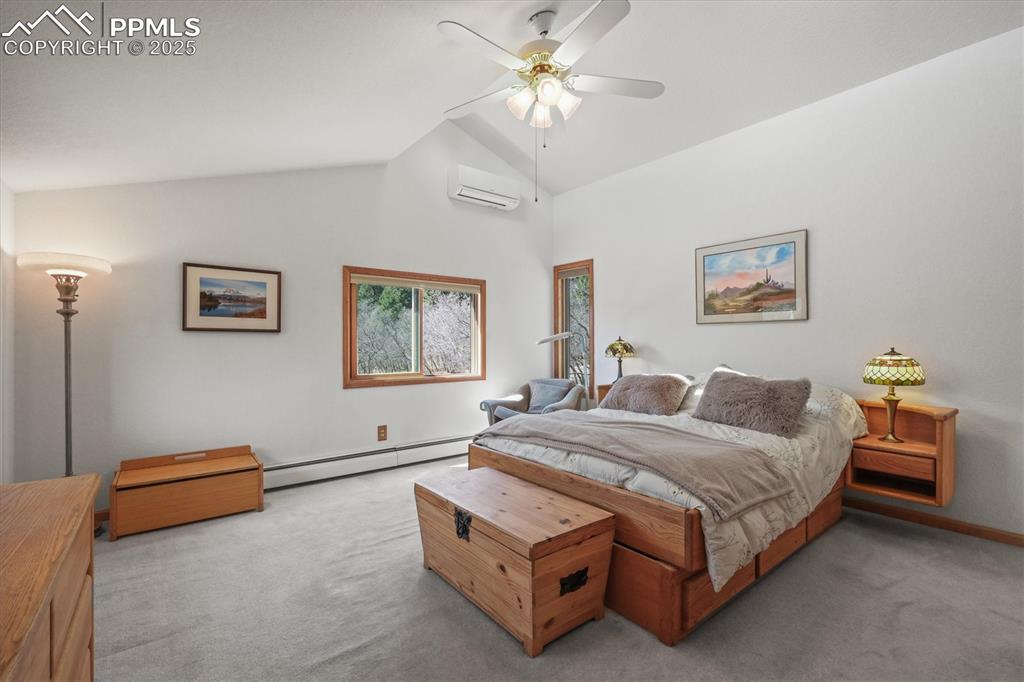
Carpeted bedroom featuring a wall mounted air conditioner, vaulted ceiling, a ceiling fan, and baseboard heating
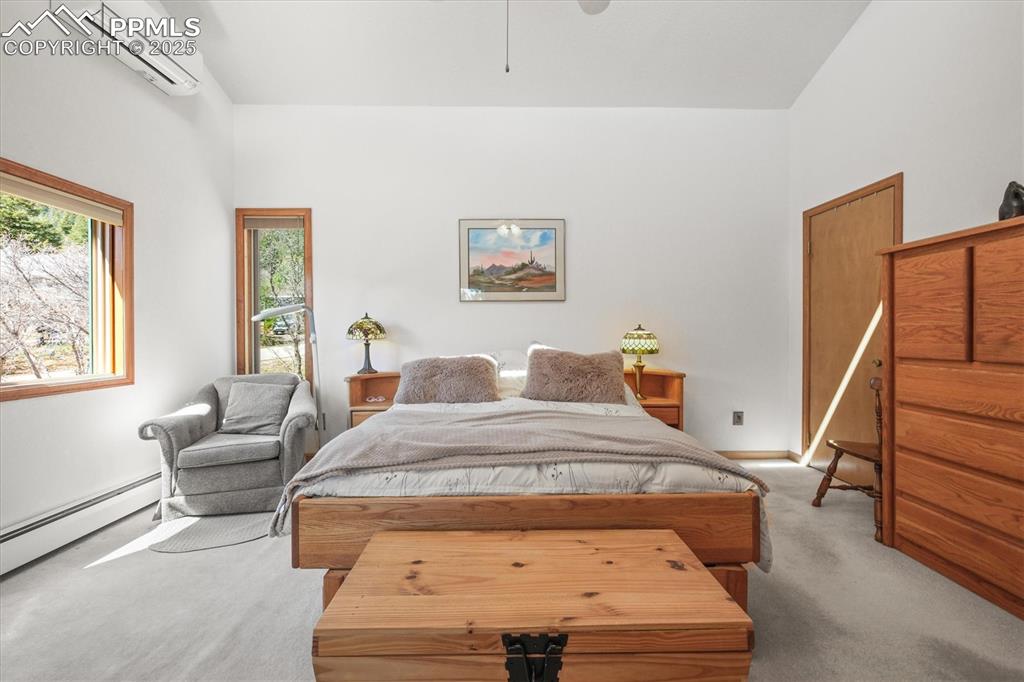
Carpeted bedroom with baseboards, an AC wall unit, and a baseboard radiator
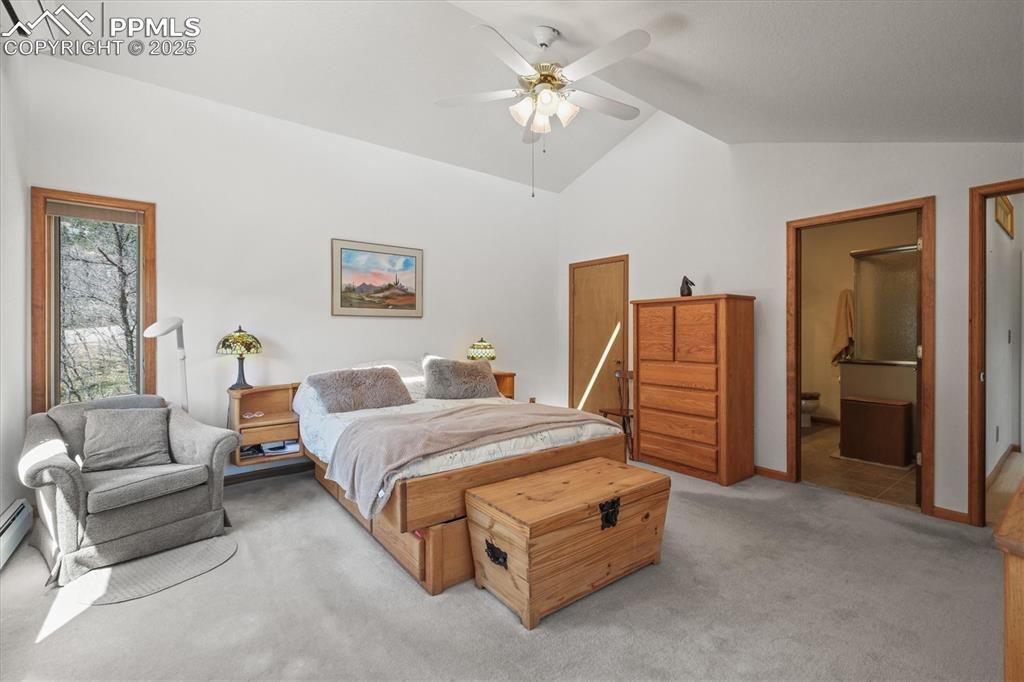
Master Suite with an AC wall unit, light carpet, a baseboard radiator, high vaulted ceiling, and ceiling fan and attached bath
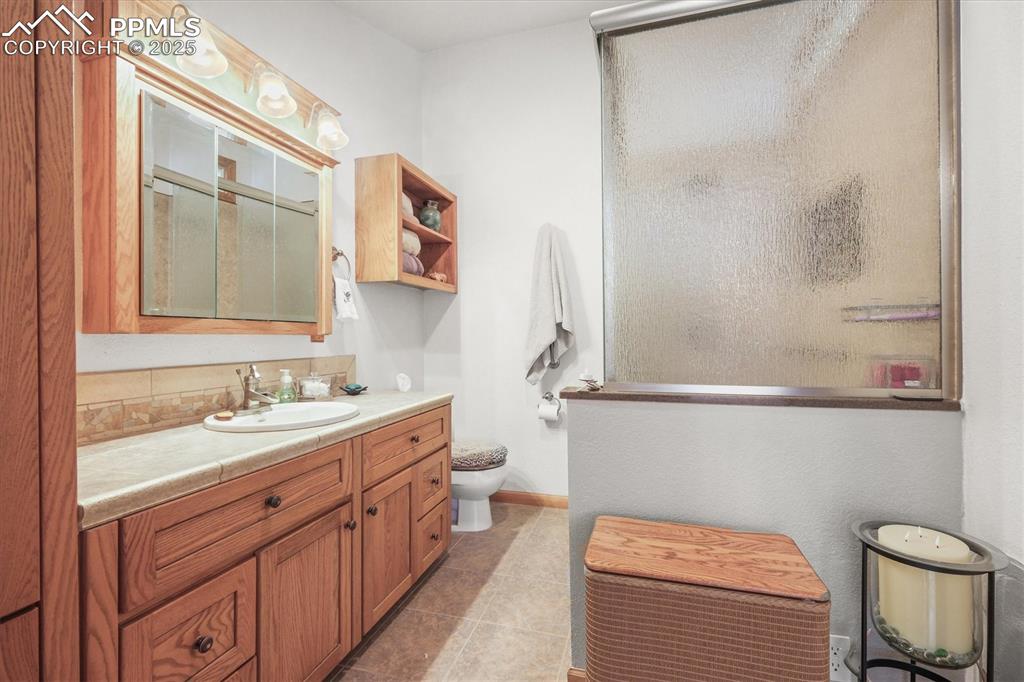
Attached Master Full bathroom with vanity, tile patterned flooring and shower
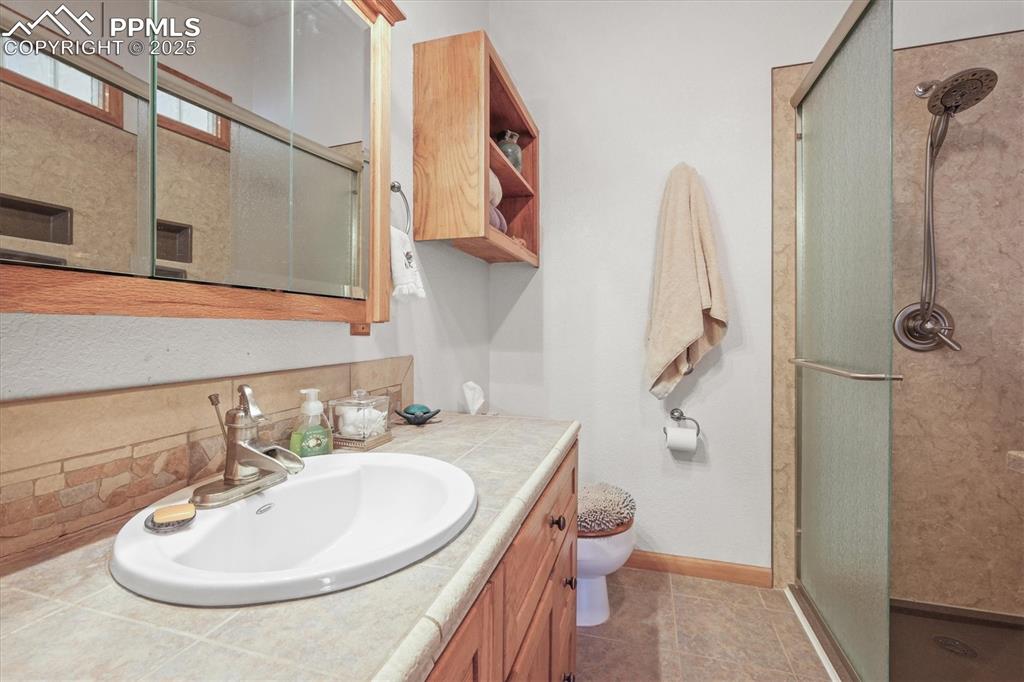
Drone / aerial view with a forest view and a mountain view
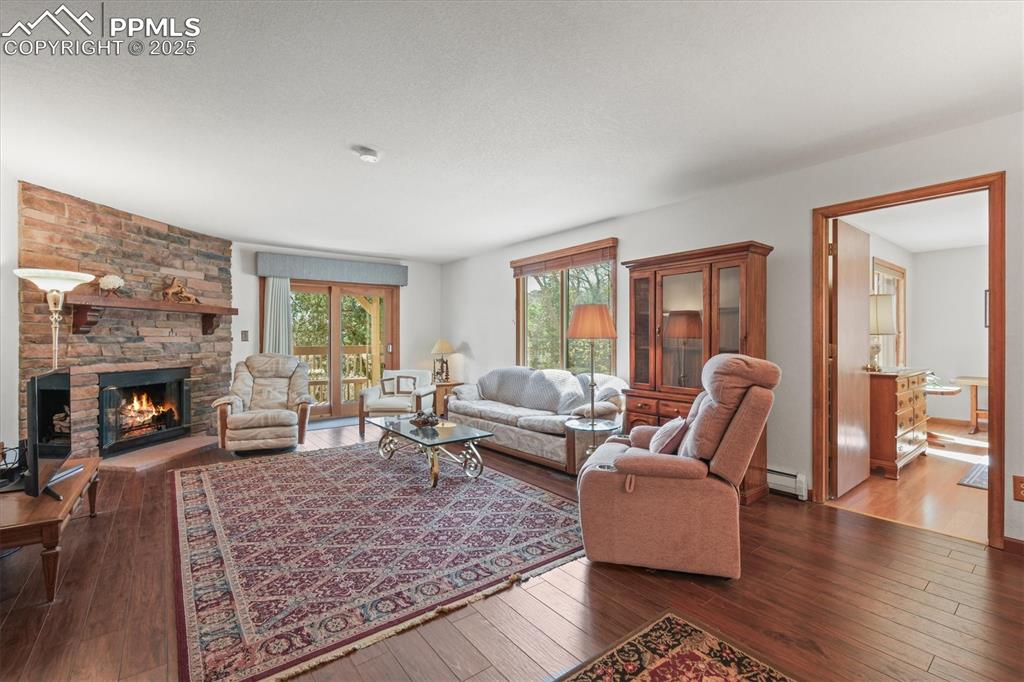
Lower Level Walk-Out area with a baseboard radiator, wood-style floors, and a fireplace
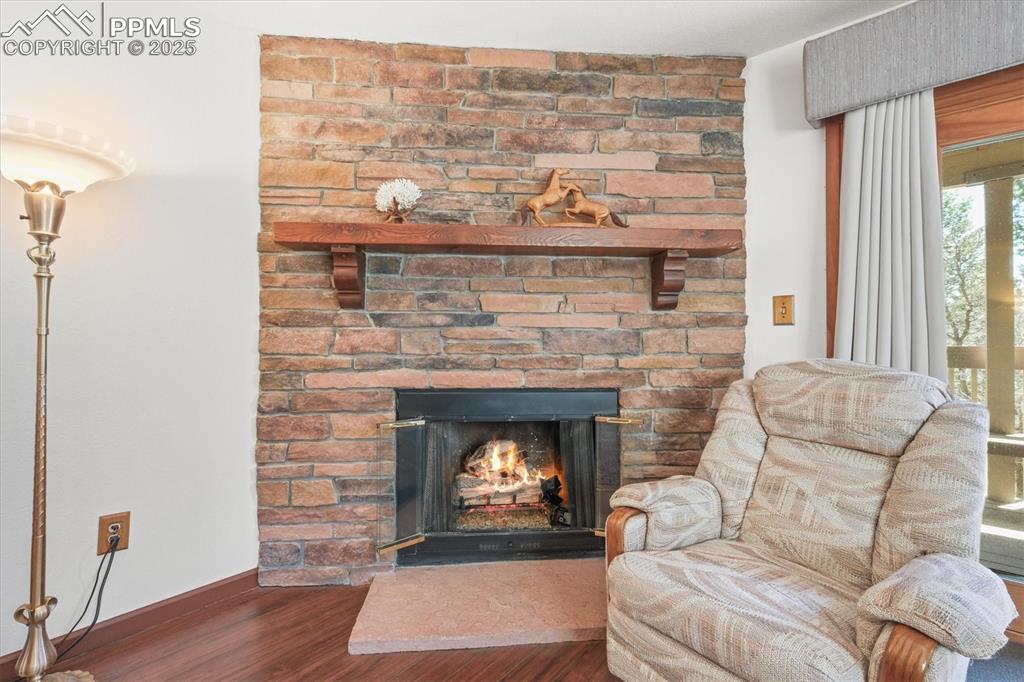
Sitting room featuring a fireplace, wood finished floors, and baseboards
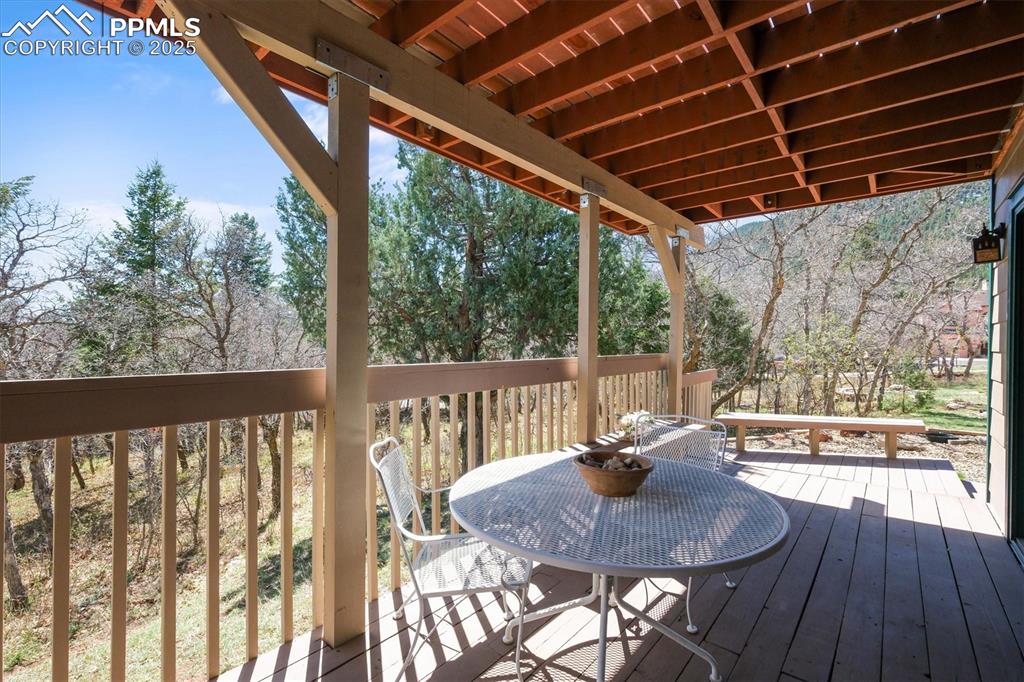
View of lower deck with composite decking
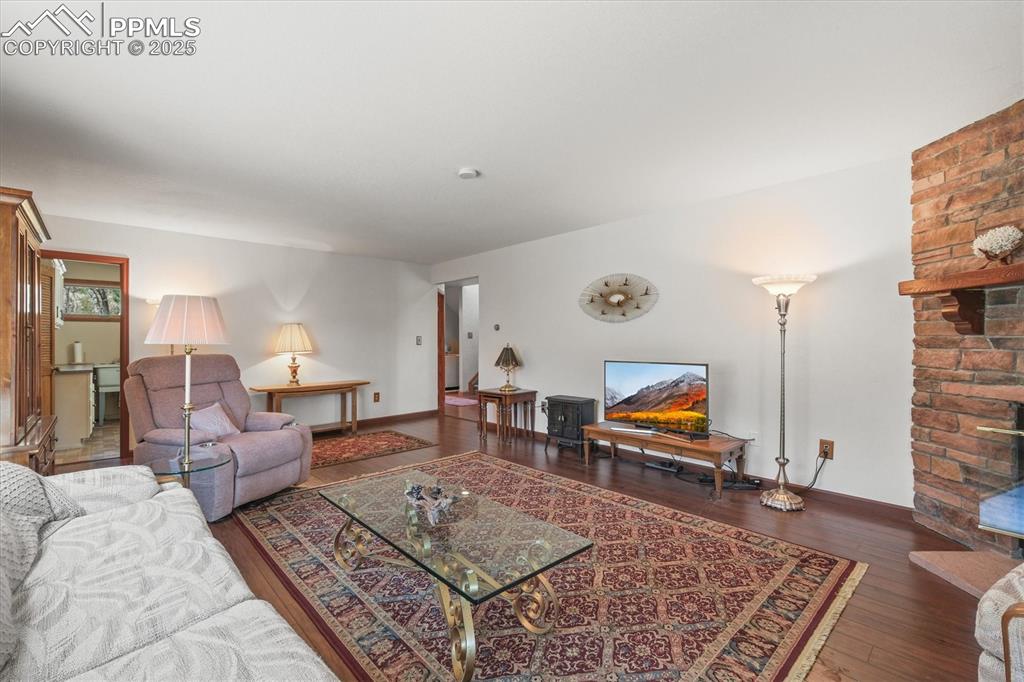
Living room featuring hardwood / wood-style floors, baseboards, and a large fireplace
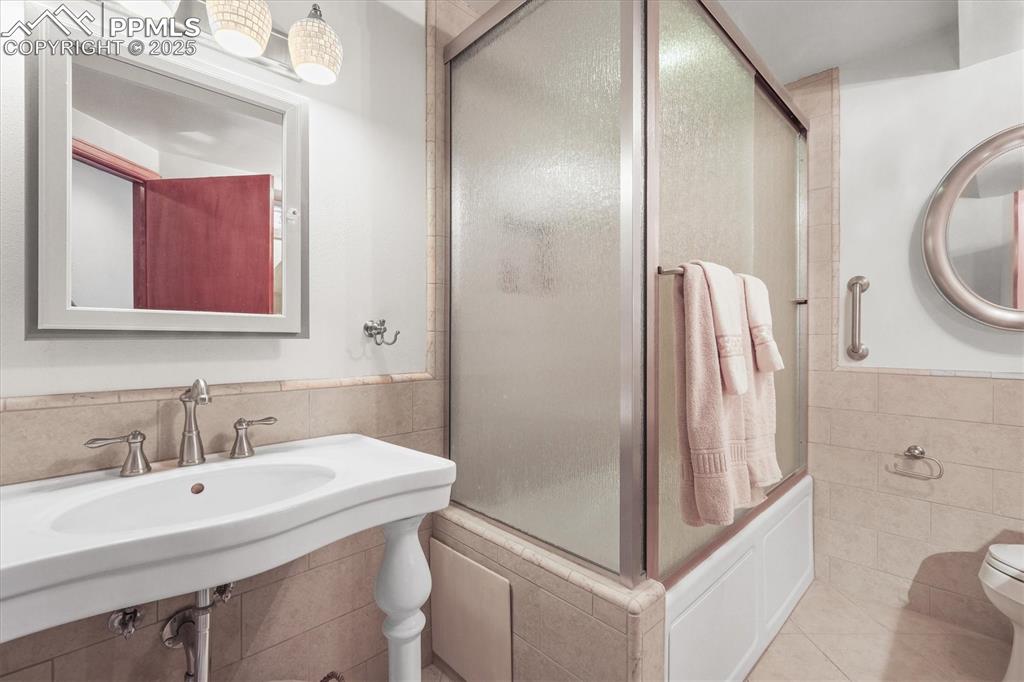
Bathroom with wainscoting, a shower with shower door, tile walls, toilet, and tile patterned flooring
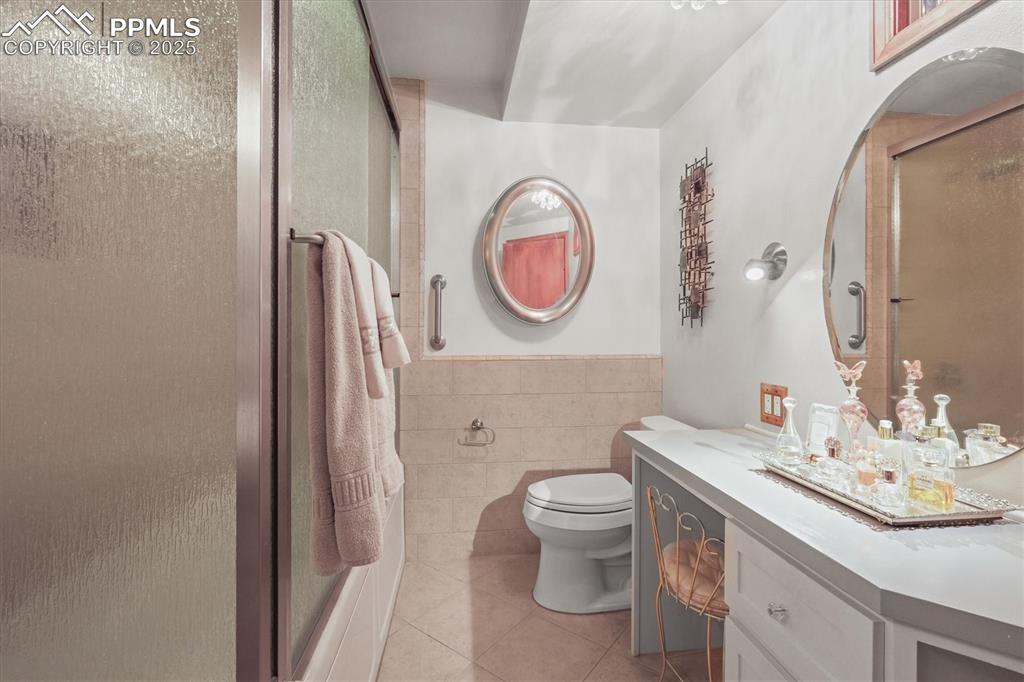
Lower level bathroom featuring tile patterned floors, tile walls, a shower stall with jetted tub, and vanity
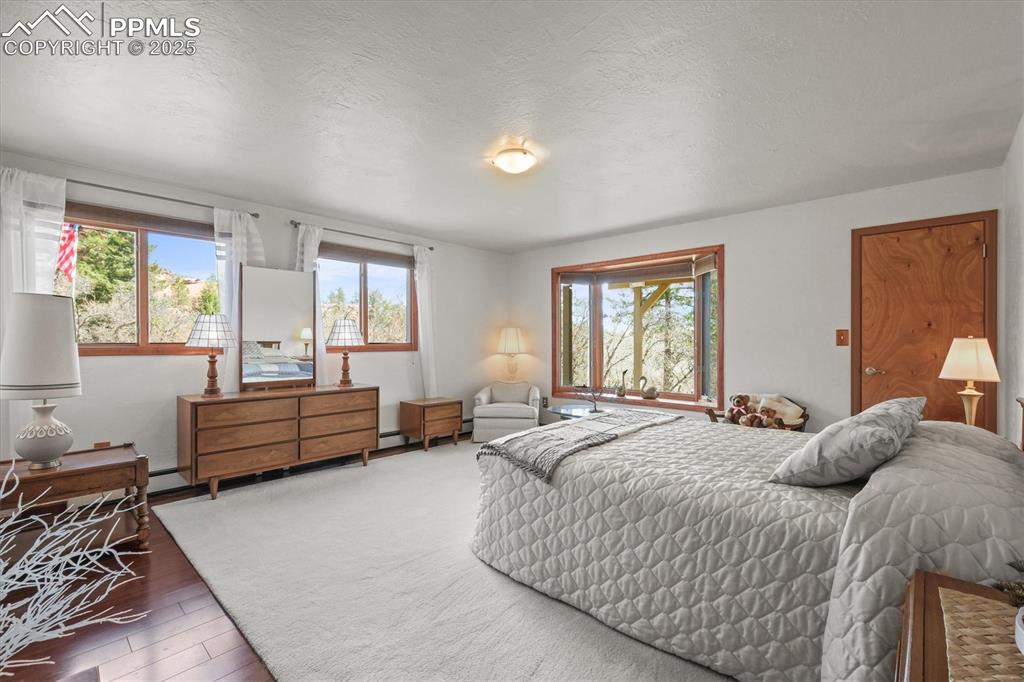
Lower level secondary master suite featuring a bay window and large walk-in closet
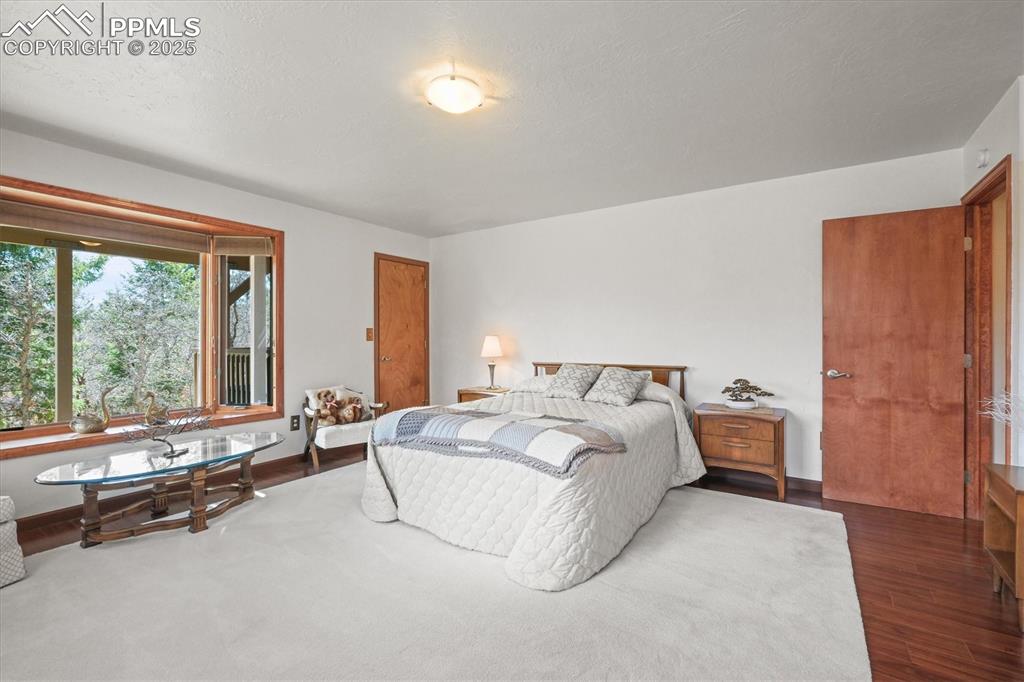
Secondary master suite featuring a bay window and large walk-in closet
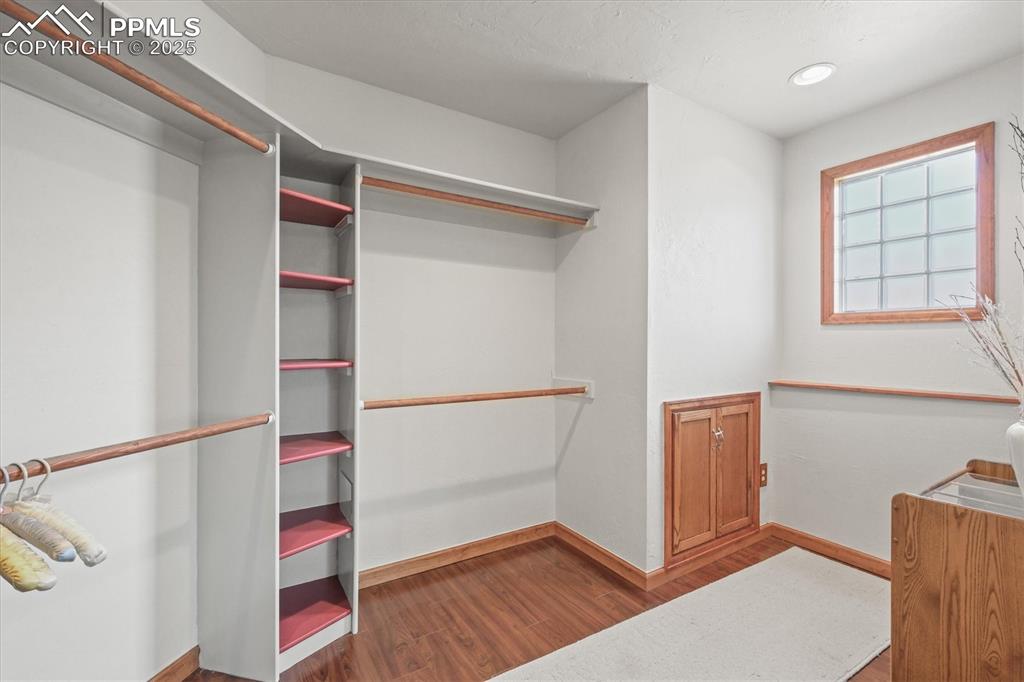
Secondary master suite large walk in closet
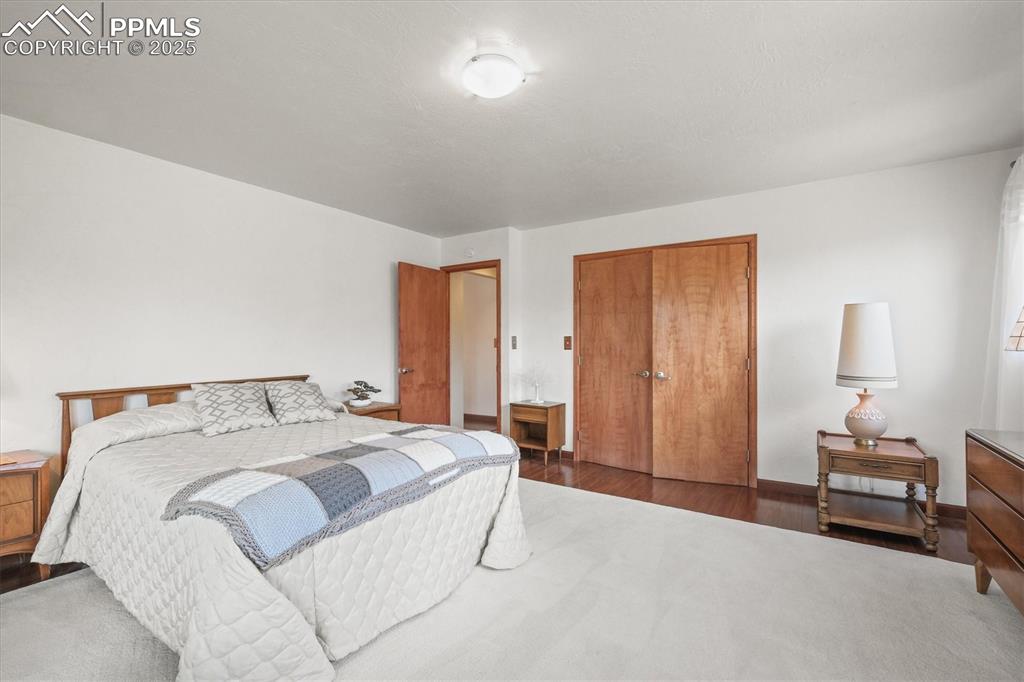
Lower level bedroom
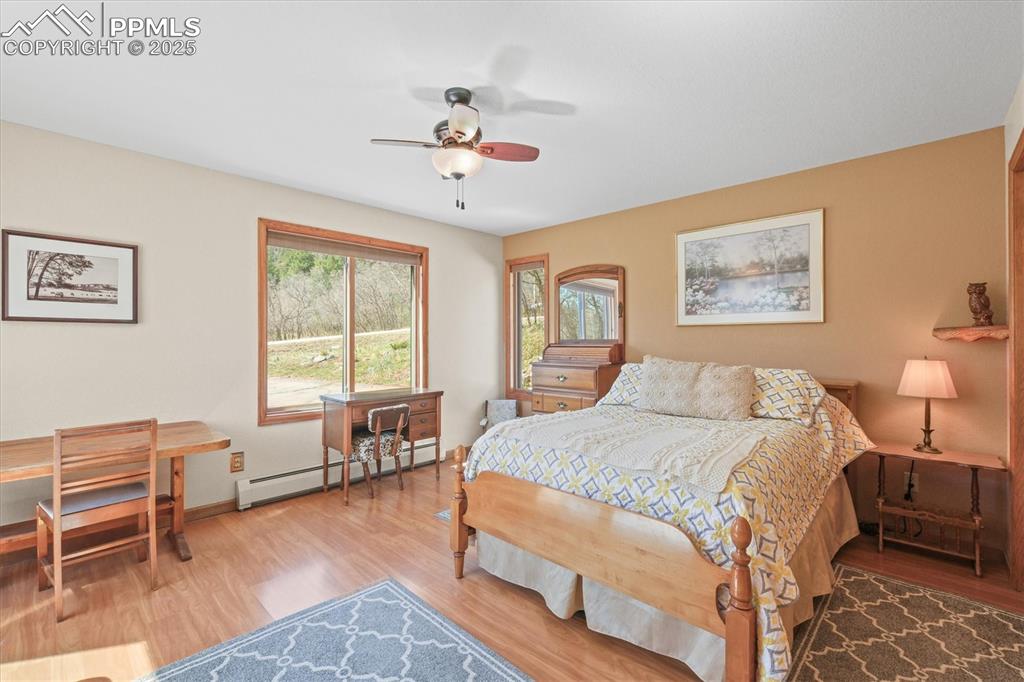
Bedroom with a baseboard heating unit, baseboards, a ceiling fan, and wood finished floors
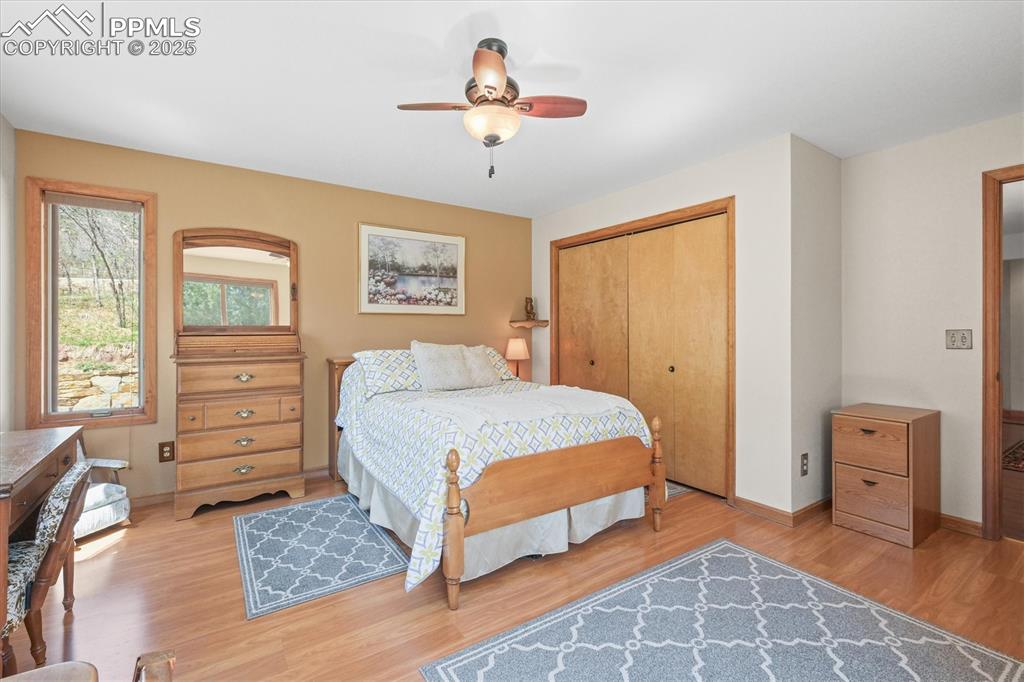
Bedroom featuring a ceiling fan, baseboards, light wood-style flooring, and a closet
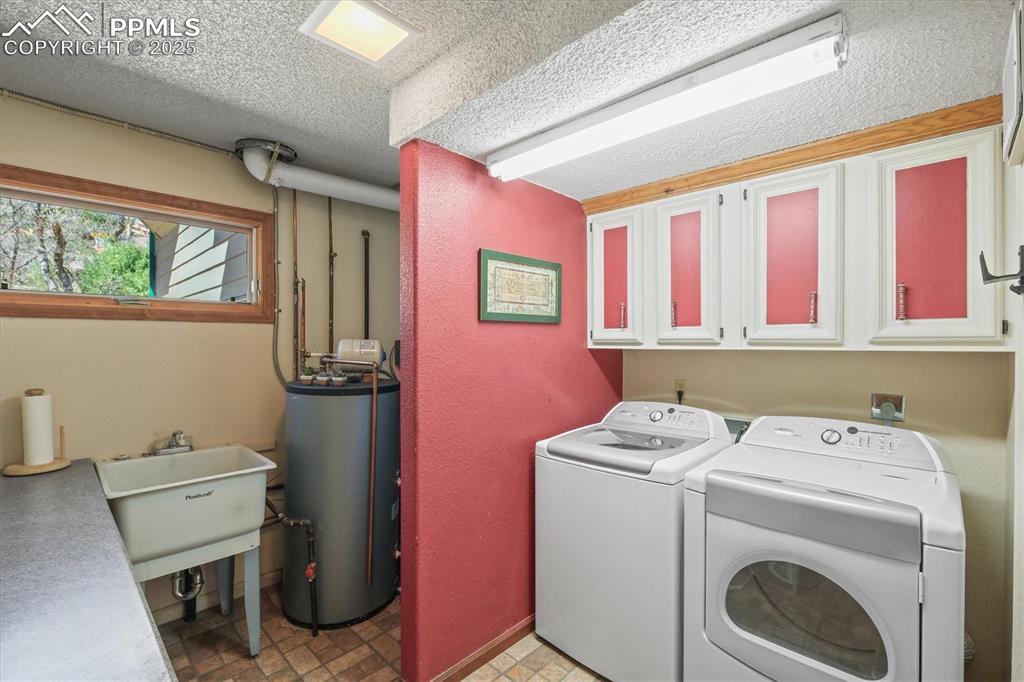
Laundry area and utility room with a sink, water heater, cabinet space, and washer and dryer
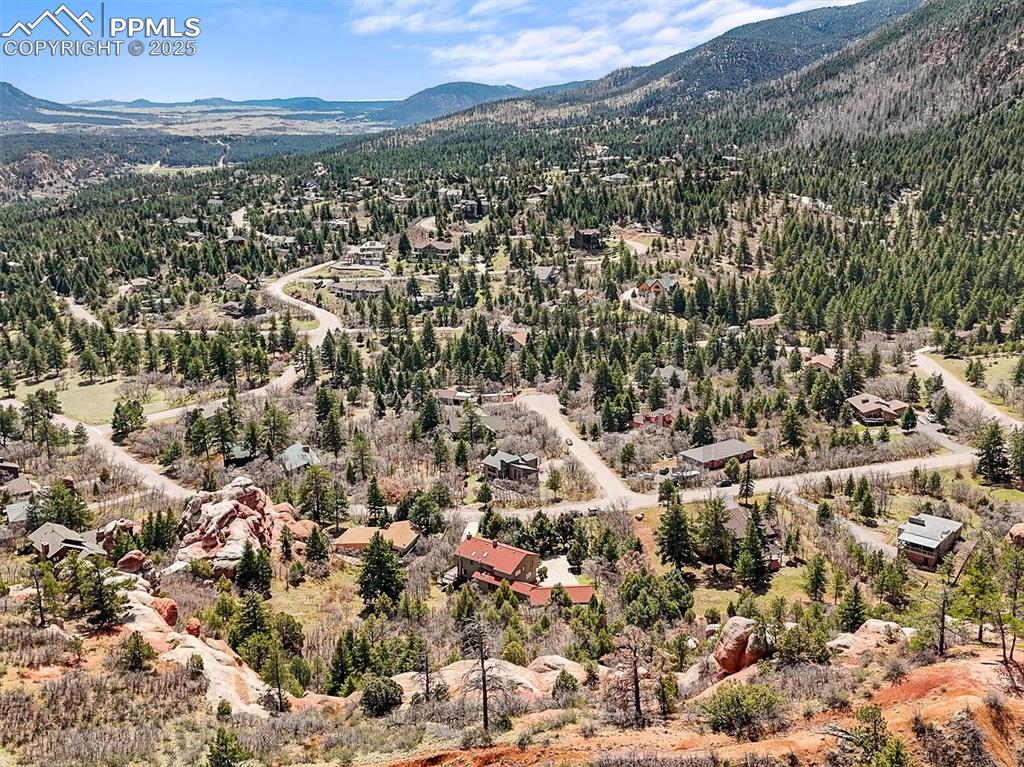
Drone / aerial view with a forest view and a mountain view
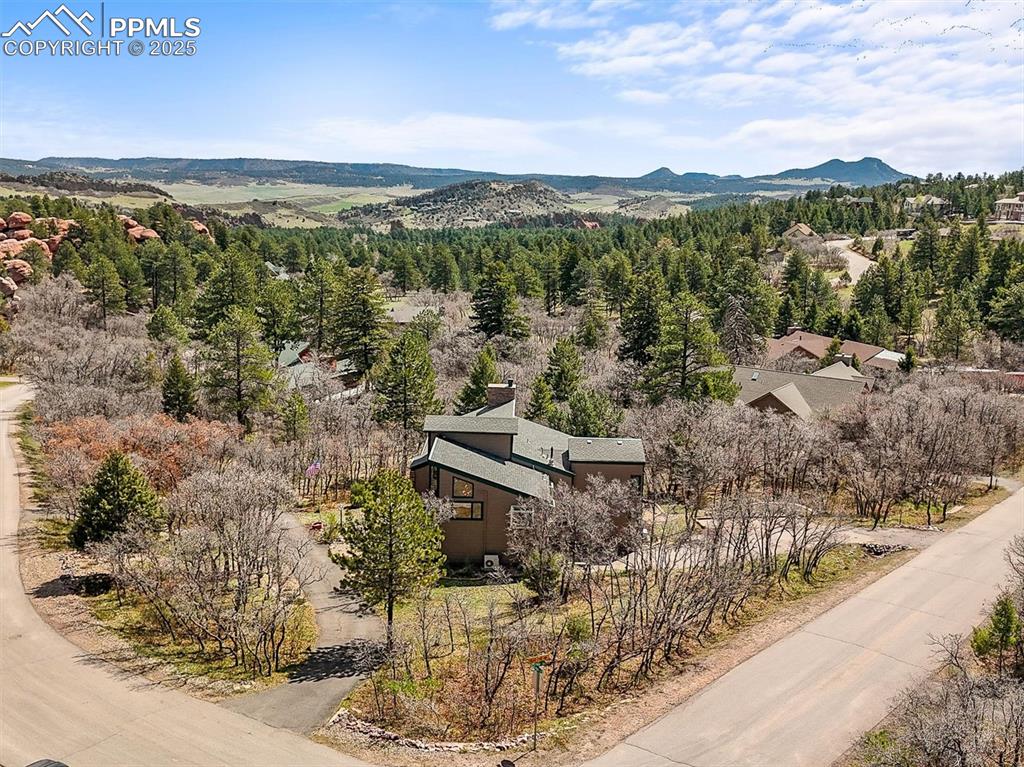
Birds eye view of property with a mountain view
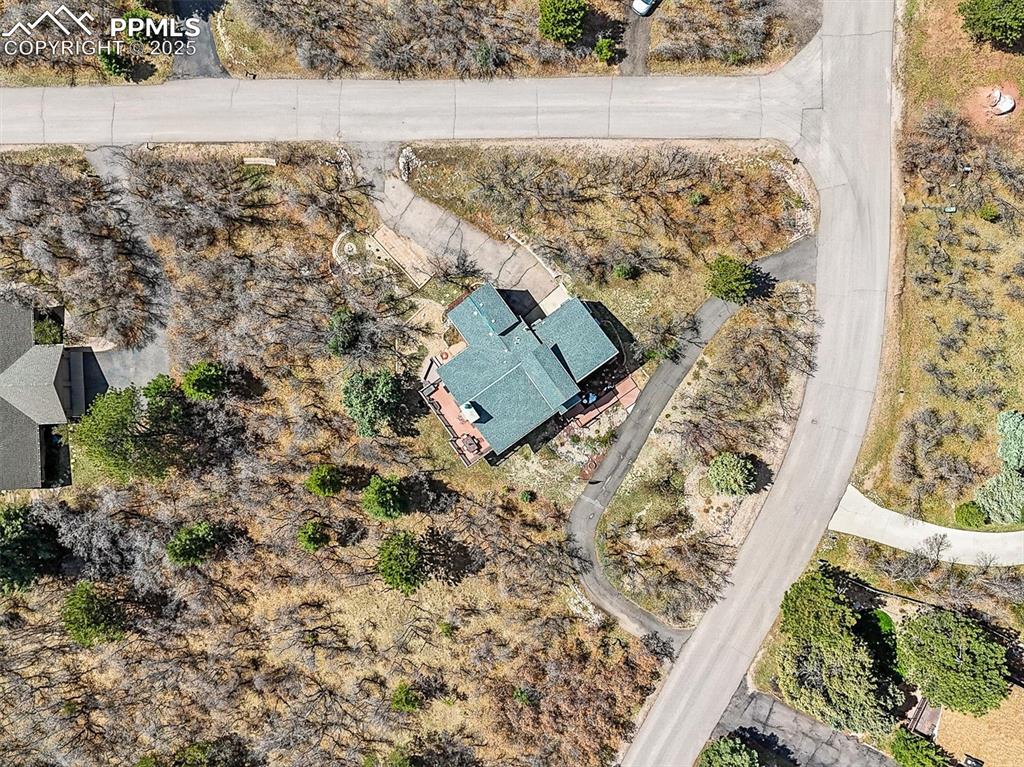
Drone / aerial view
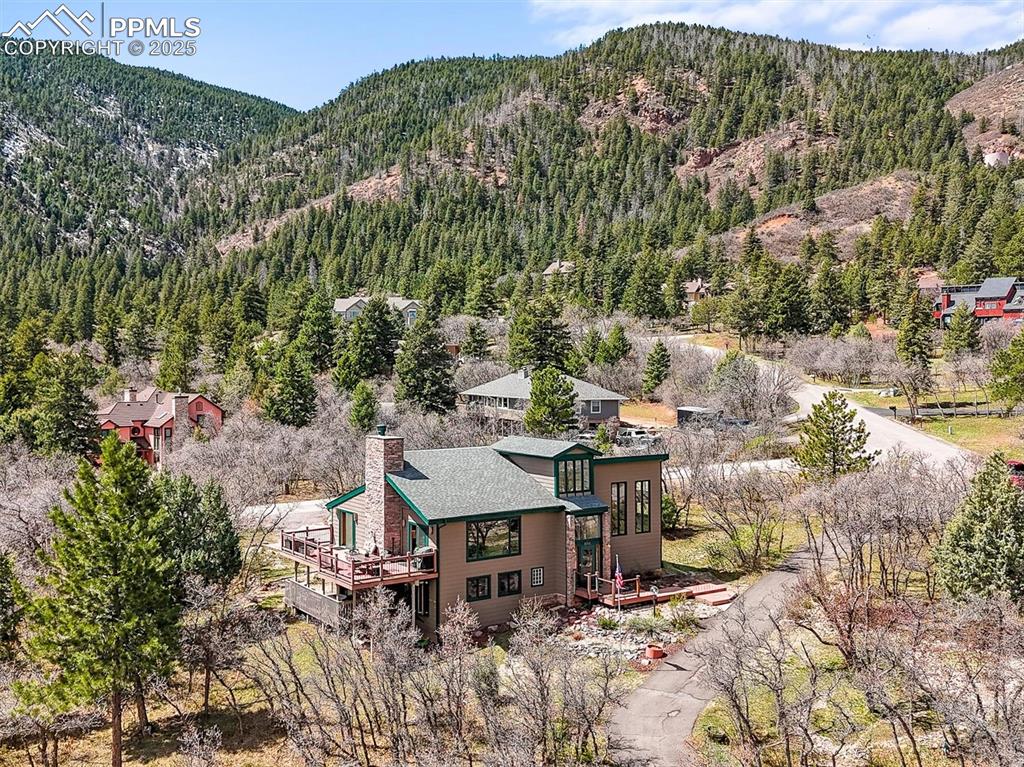
Bird's eye view featuring a mountain view and a view of trees
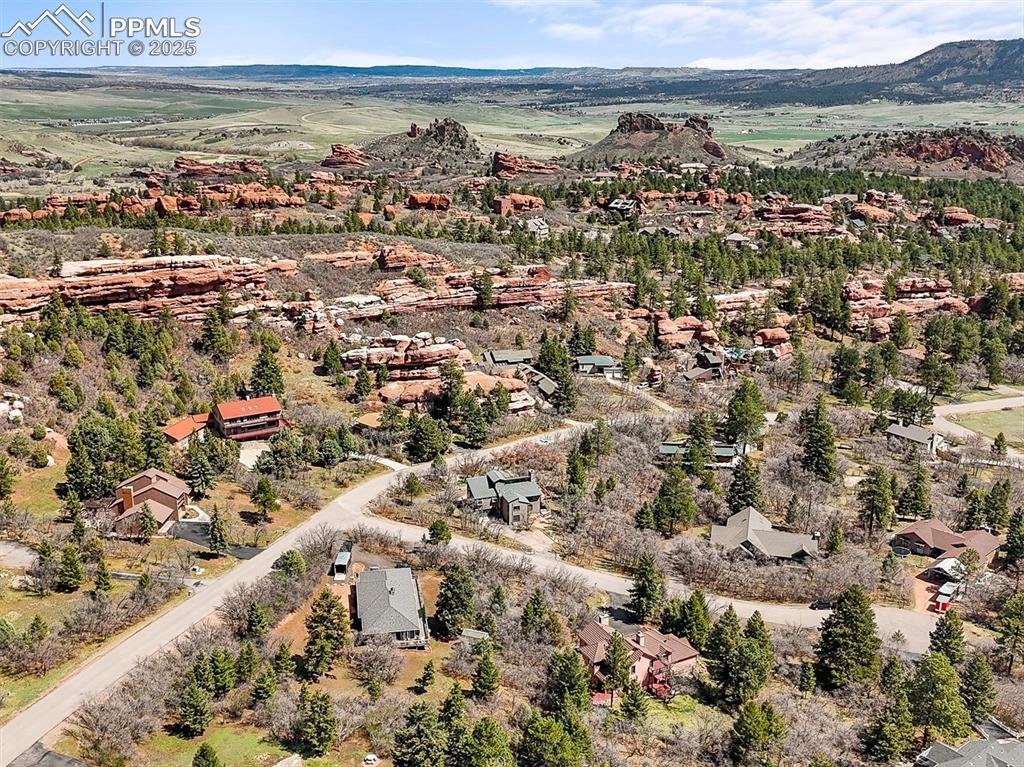
Birds eye view of property with a mountain view
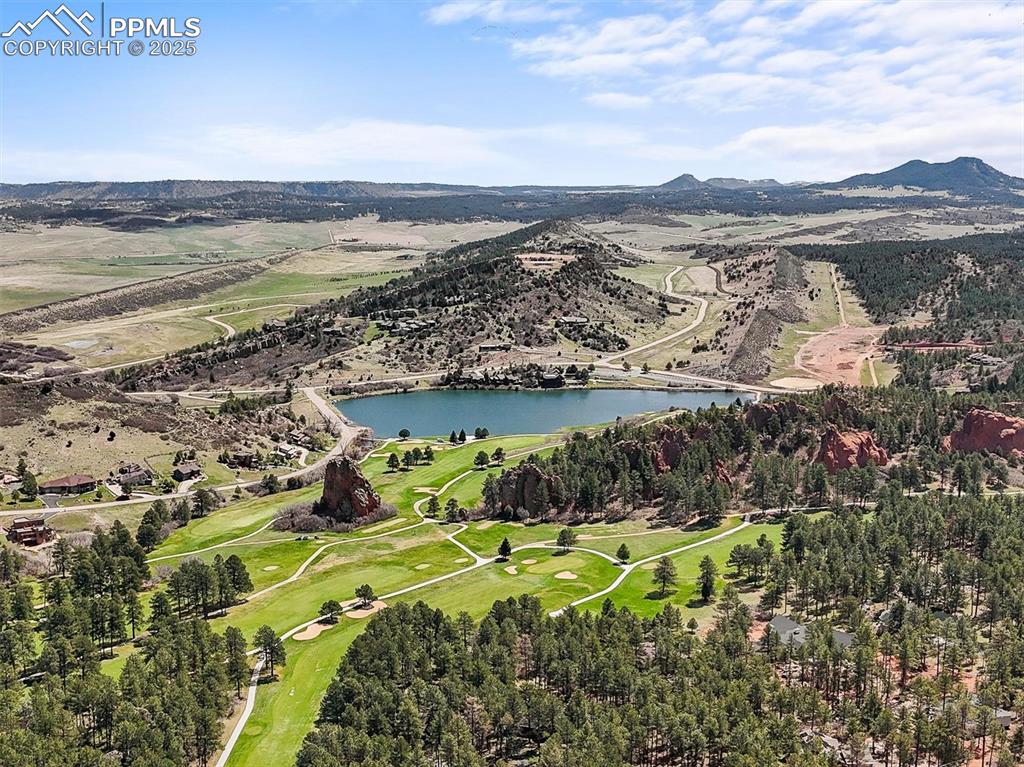
Aerial view featuring Perry Park golf course view and lake with mountain view
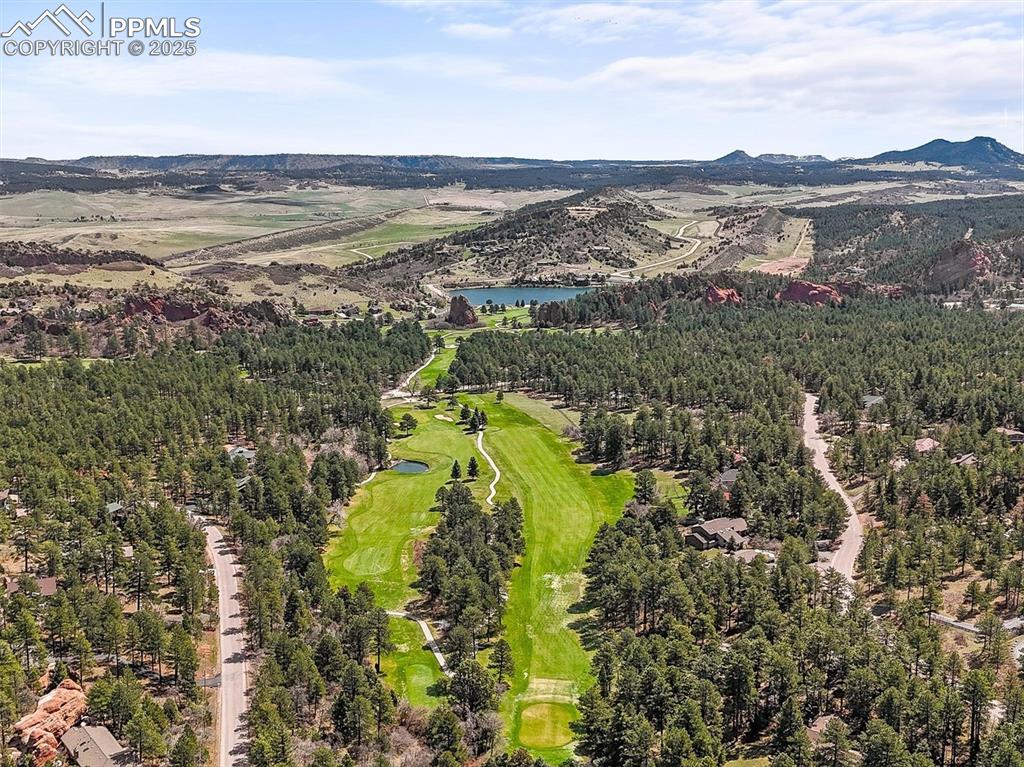
Bird's eye view of Perry Park golf course
Disclaimer: The real estate listing information and related content displayed on this site is provided exclusively for consumers’ personal, non-commercial use and may not be used for any purpose other than to identify prospective properties consumers may be interested in purchasing.