12590 Holmes Road, Black Forest, CO, 80908
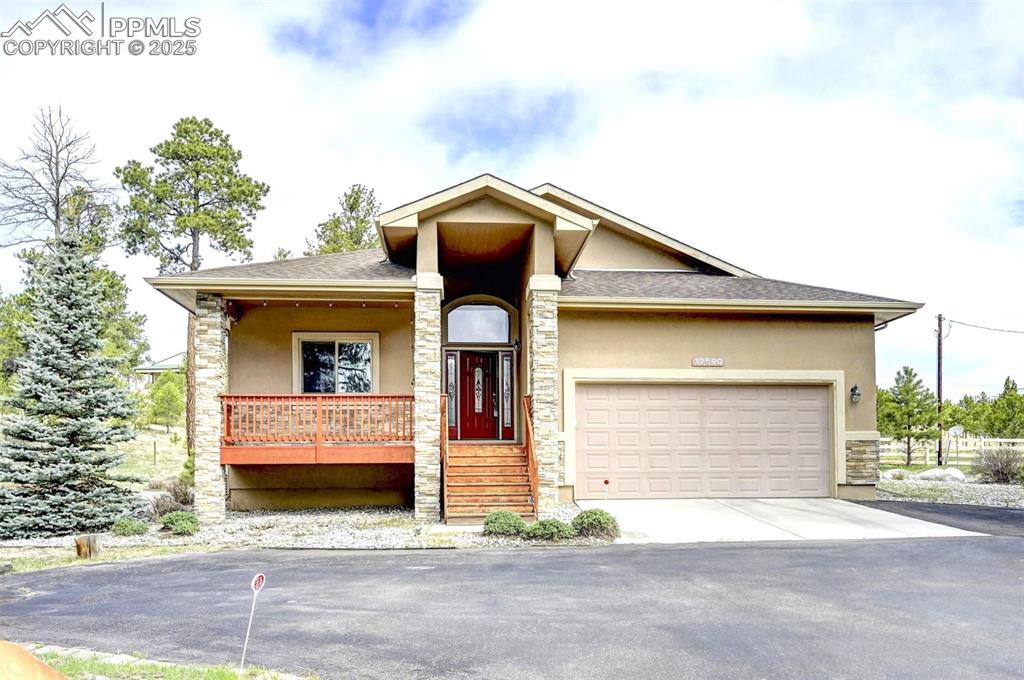
Mid-century inspired home featuring covered porch, a garage, aphalt driveway, stone siding, and stucco siding
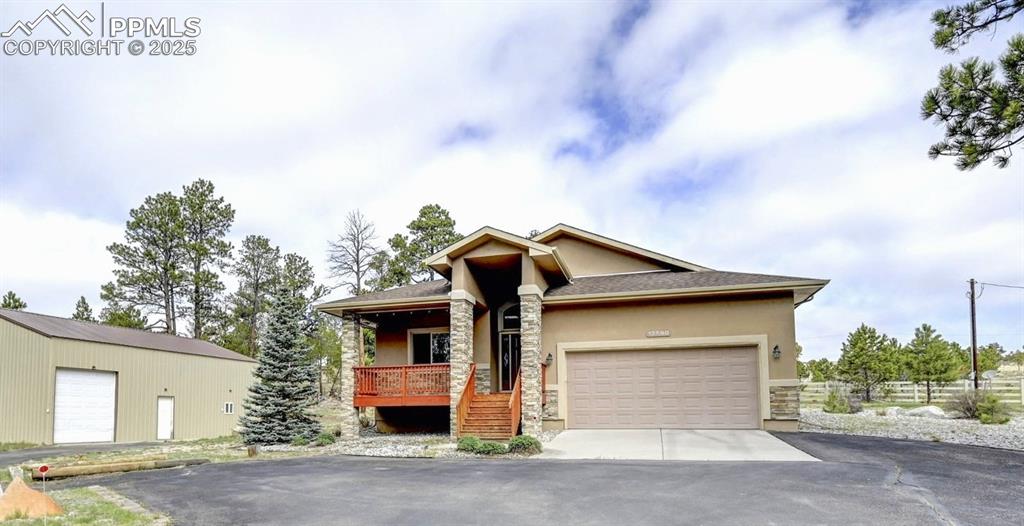
View of front of house with driveway, stucco siding, stone siding, a garage, and a shingled roof
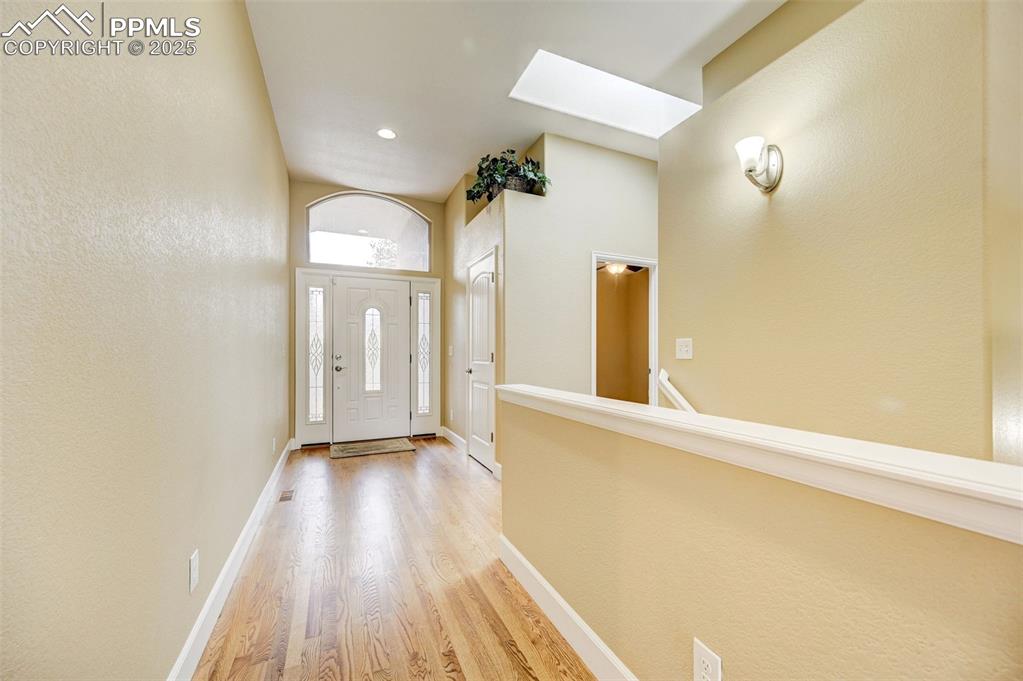
View of front of property with stucco siding, an attached garage, stone siding, a porch, and driveway
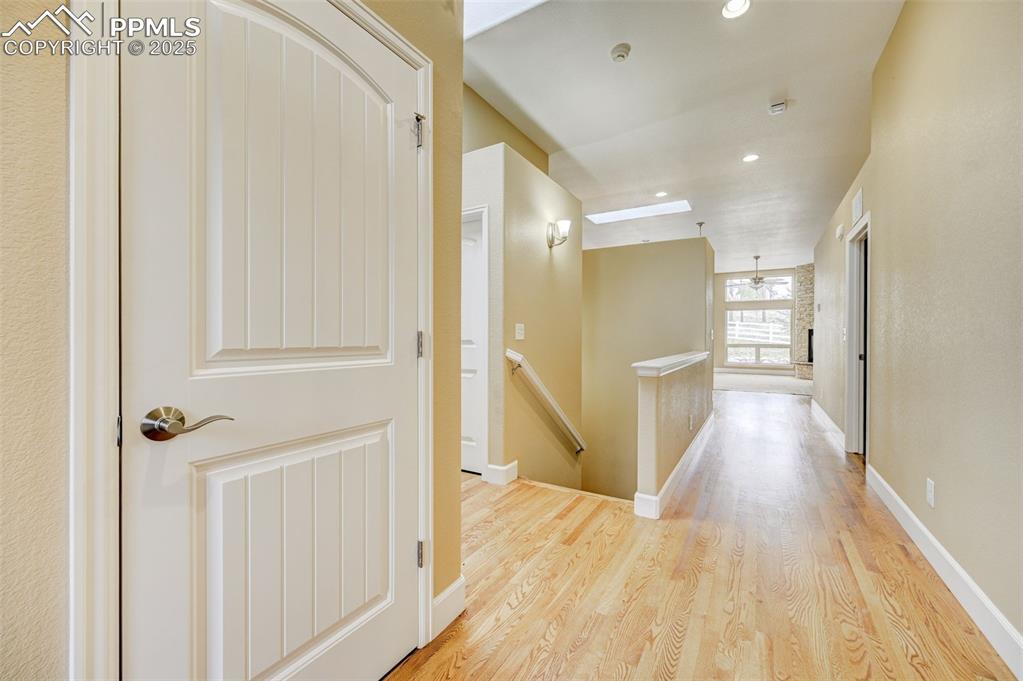
Entryway with a skylight, baseboards, recessed lighting, and light wood-type flooring
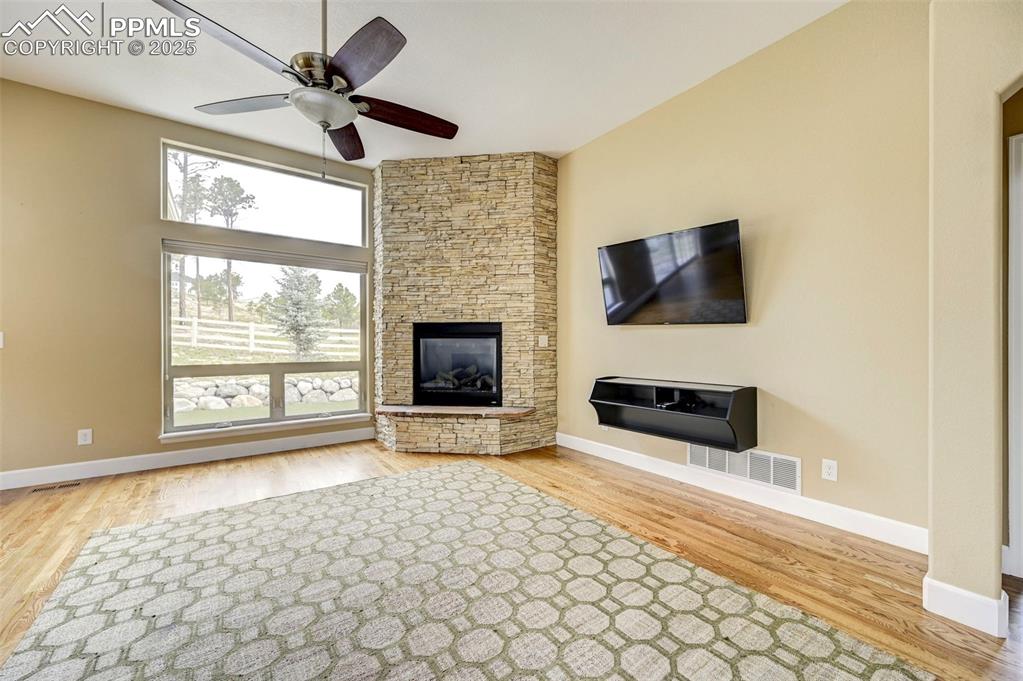
Hallway featuring recessed lighting, light wood-style flooring, baseboards, and an upstairs landing
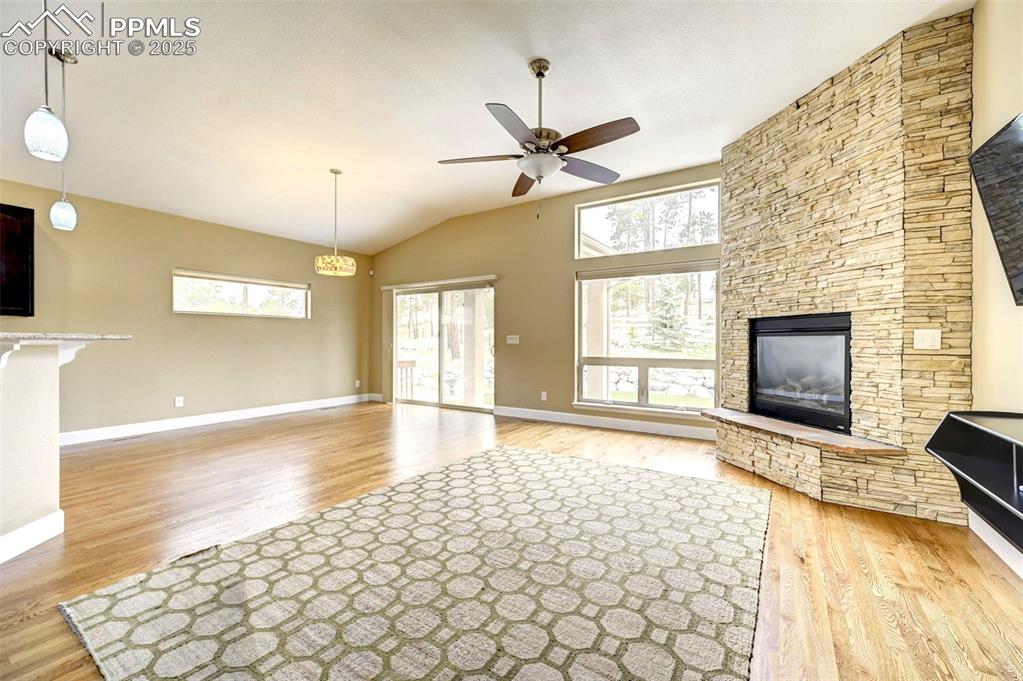
Unfurnished living room with ceiling fan, a stone fireplace, baseboards, wood finished floors, and visible vents
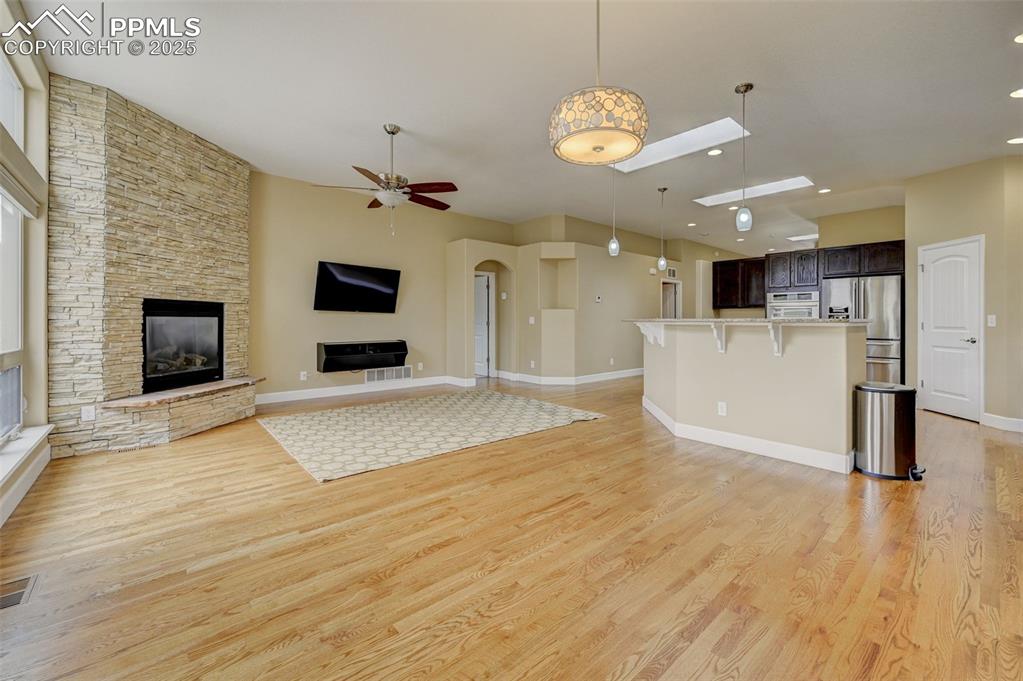
Unfurnished living room with wood finished floors, ceiling fan, a stone fireplace, and a wealth of natural light
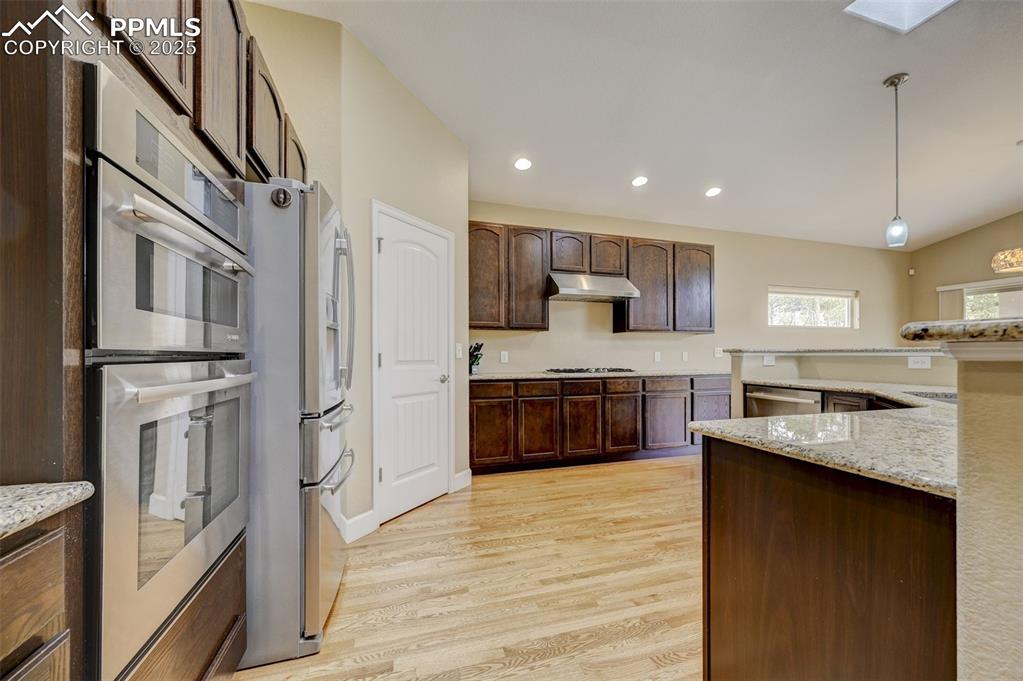
Unfurnished living room with a stone fireplace, light wood-style flooring, a ceiling fan, baseboards, and a skylight
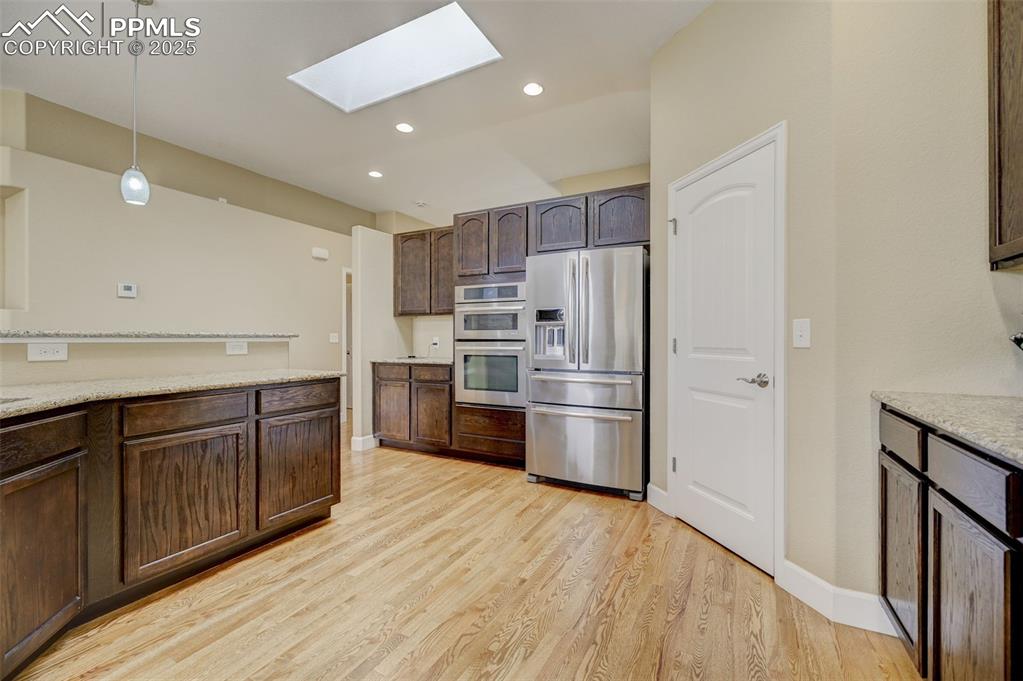
Kitchen with pendant lighting, appliances with stainless steel finishes, light stone countertops, dark brown cabinets, and light wood-style floors
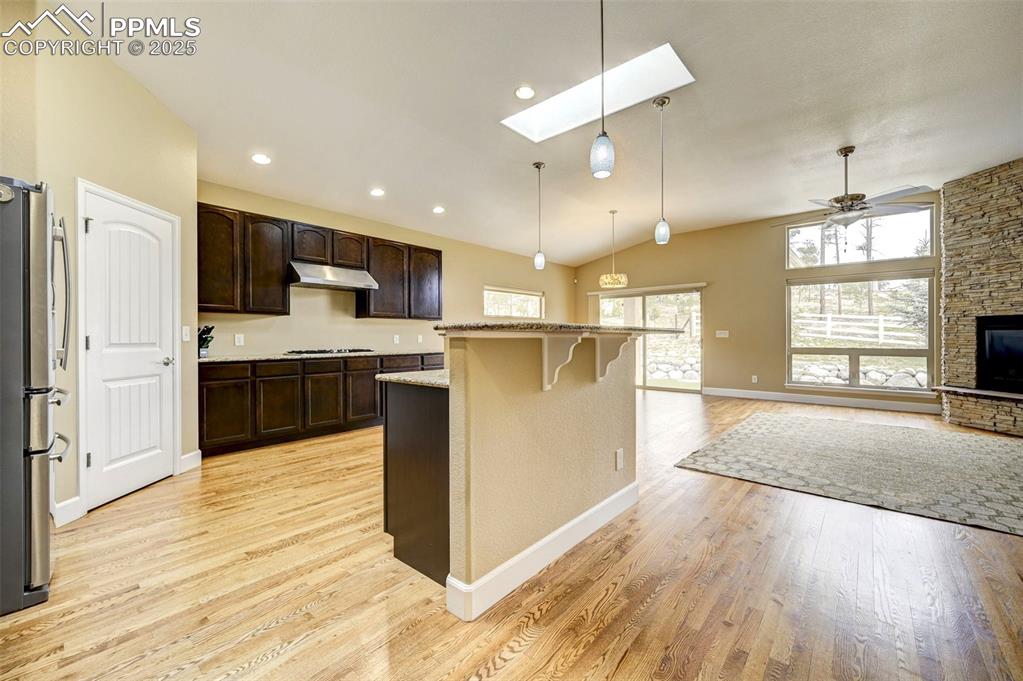
Kitchen with dark brown cabinets, light wood-style floors, hanging light fixtures, appliances with stainless steel finishes, and a skylight
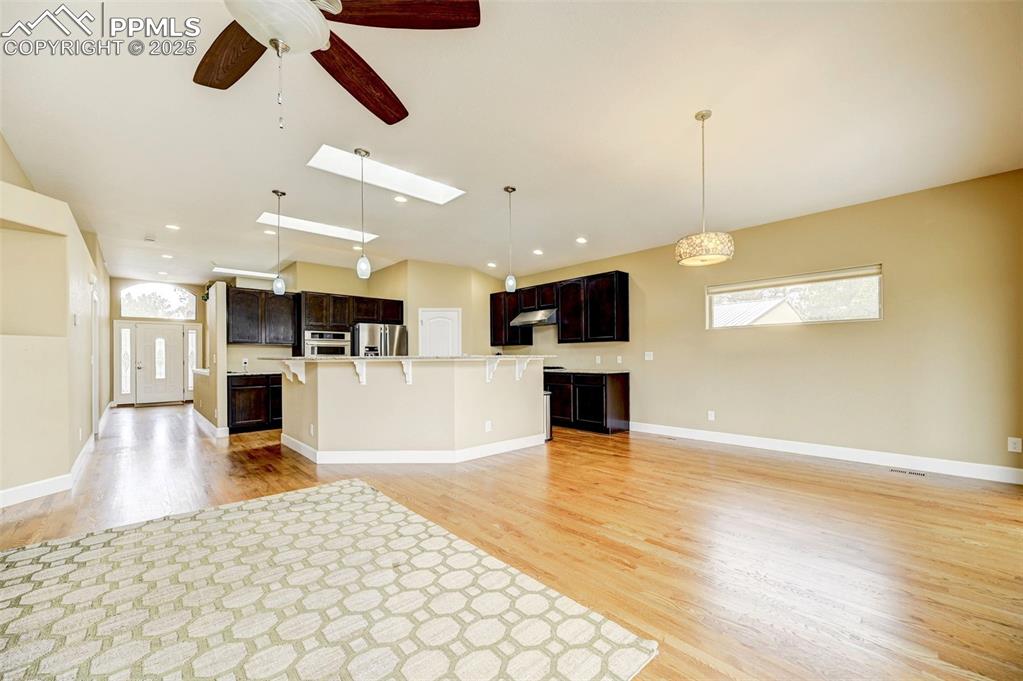
Kitchen featuring under cabinet range hood, dark brown cabinetry, appliances with stainless steel finishes, and plenty of natural light
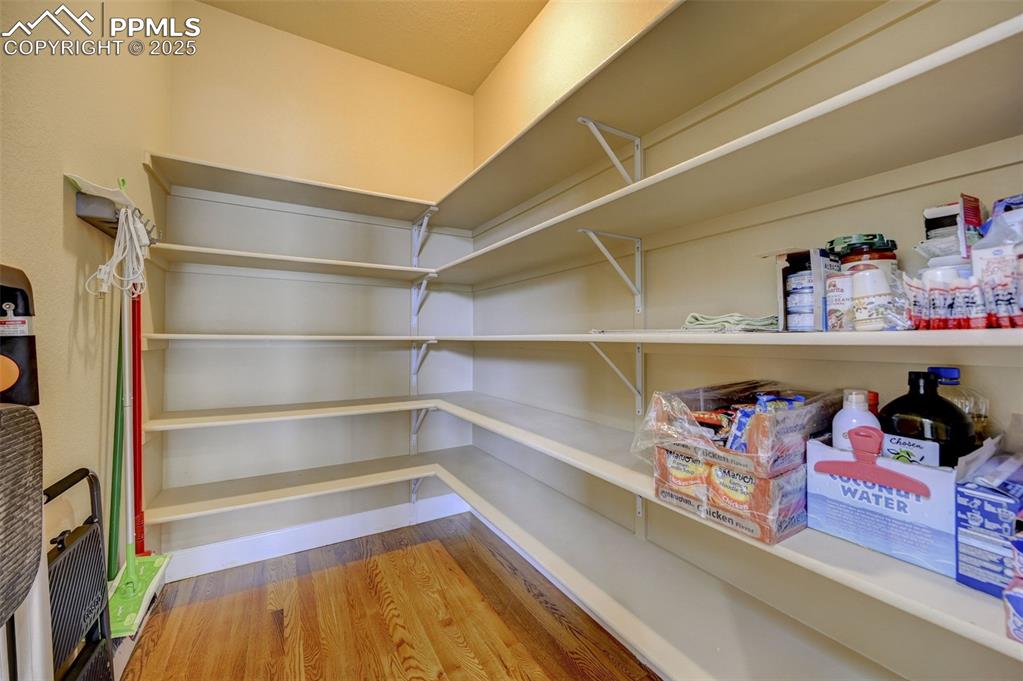
Kitchen with ceiling fan, under cabinet range hood, light wood-style floors, a breakfast bar, and stainless steel appliances
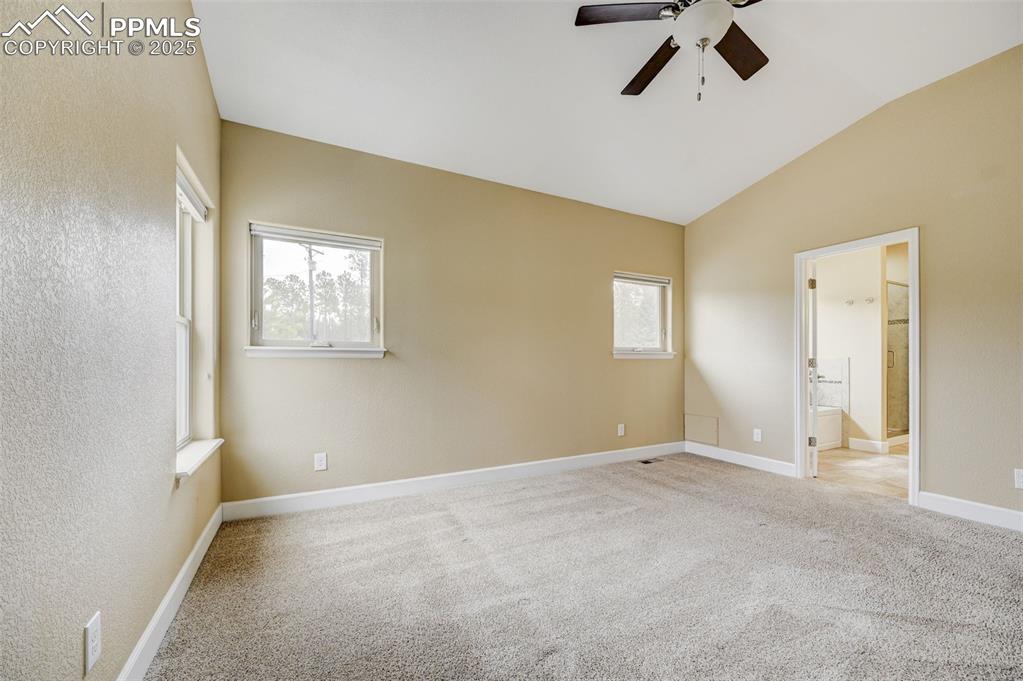
View of storage area
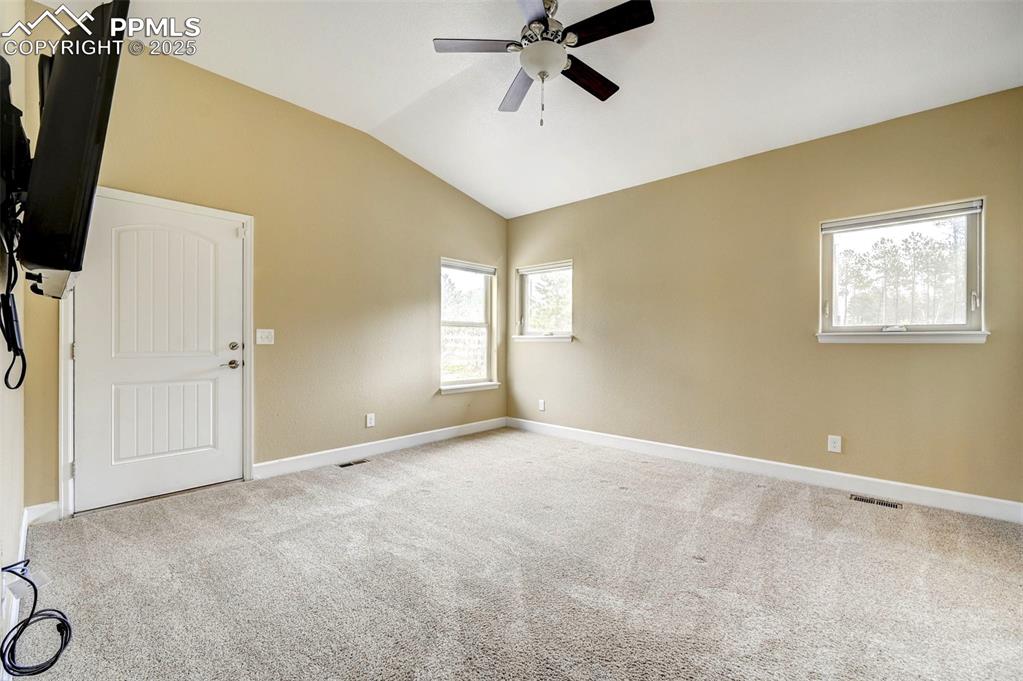
Unfurnished bedroom featuring baseboards, light carpet, and lofted ceiling
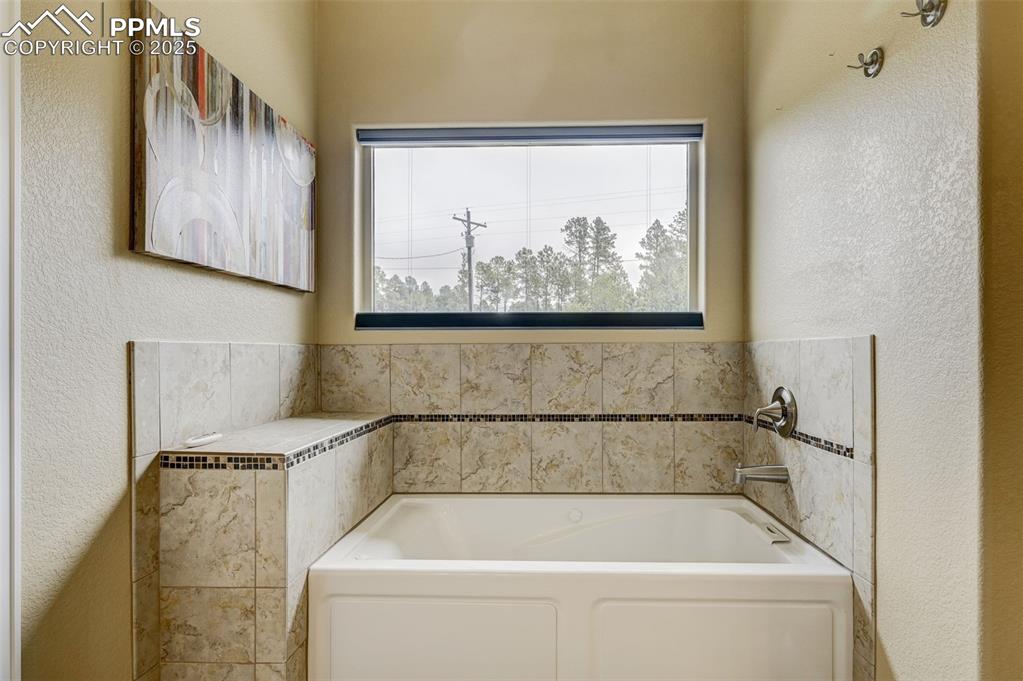
Empty room featuring ceiling fan, carpet, baseboards, vaulted ceiling, and visible vents
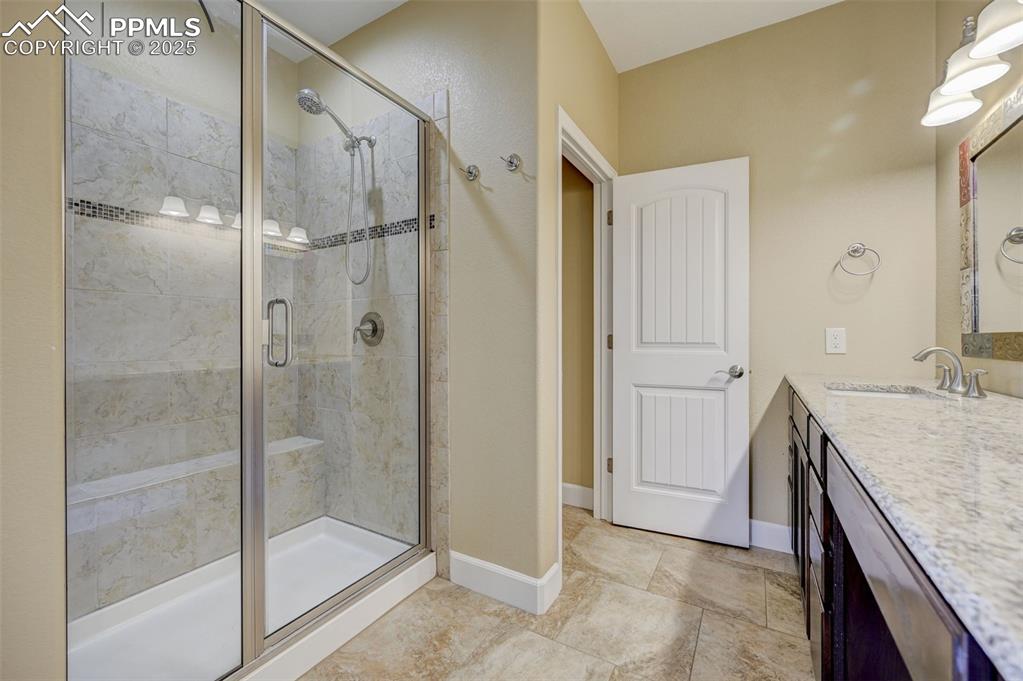
Full bath featuring a textured wall and a bath
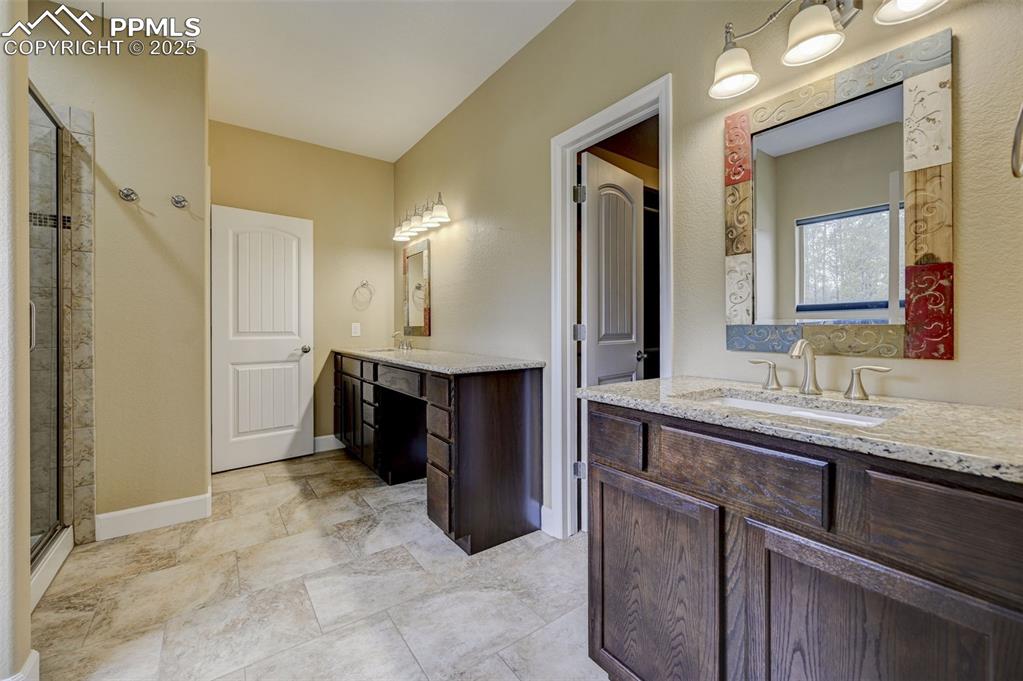
Full bath with vanity, baseboards, and a stall shower
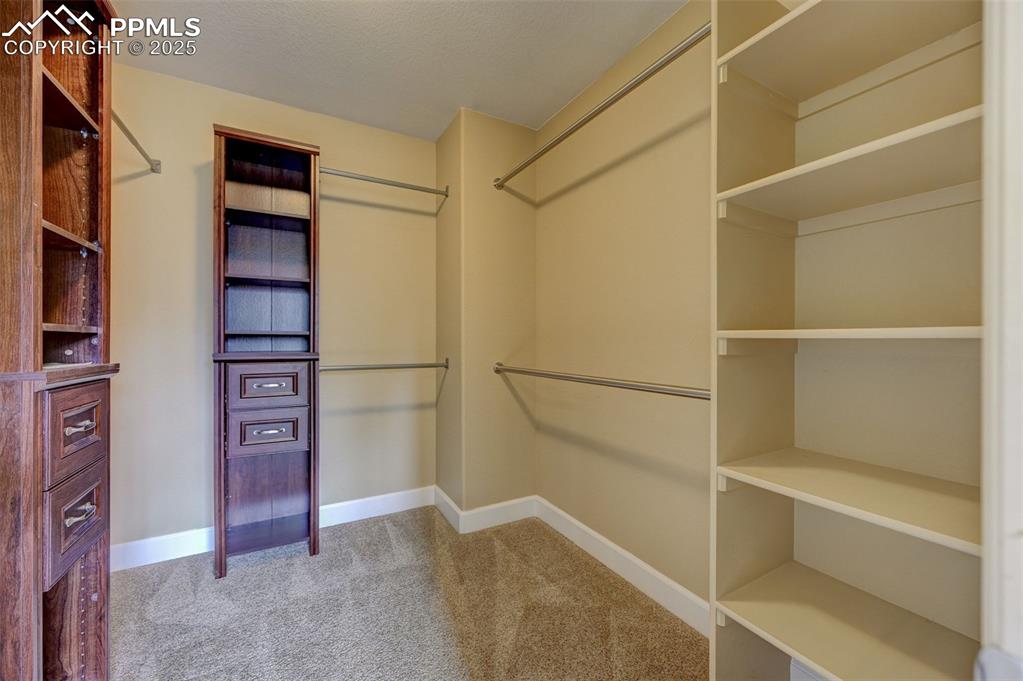
Bathroom with baseboards, a sink, two vanities, and a shower stall
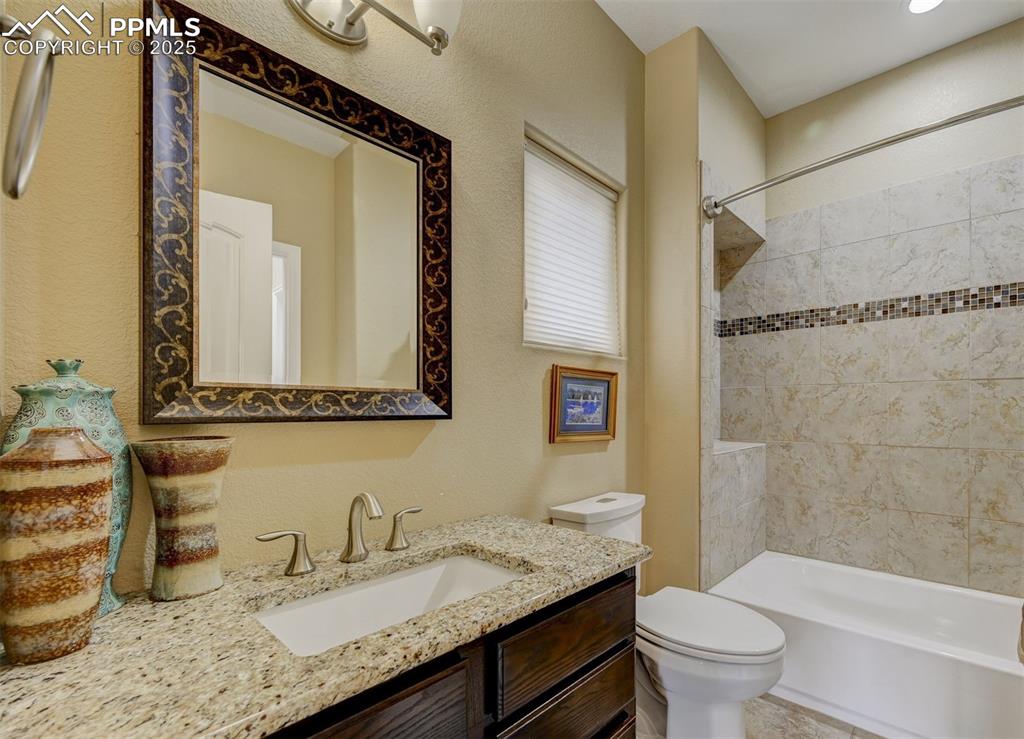
Spacious closet with carpet floors
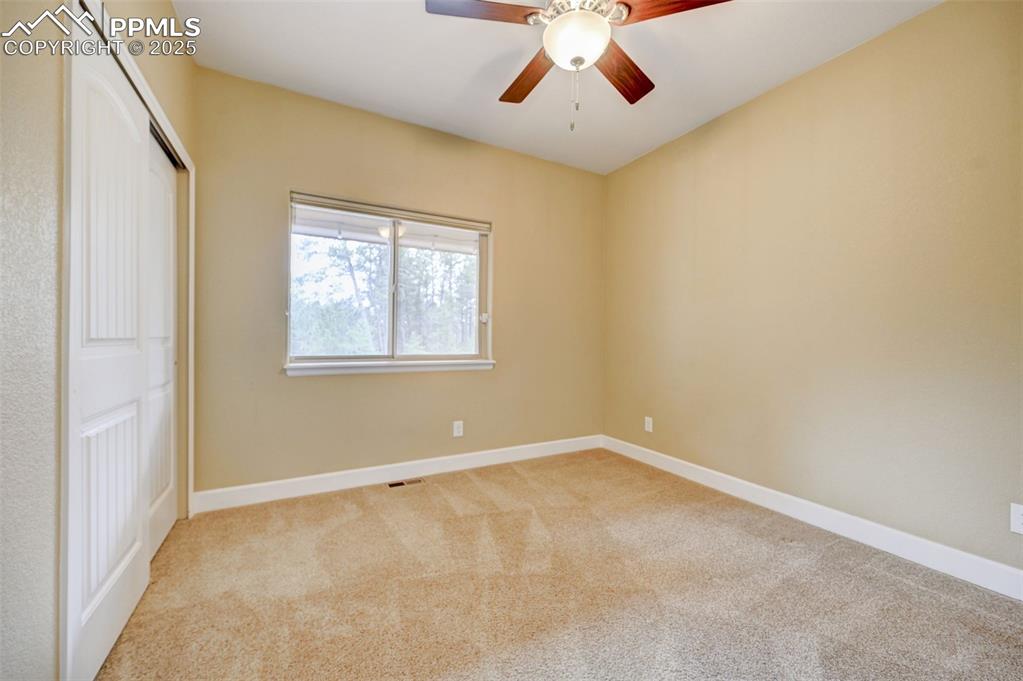
Bathroom featuring vanity, washtub / shower combination, and toilet
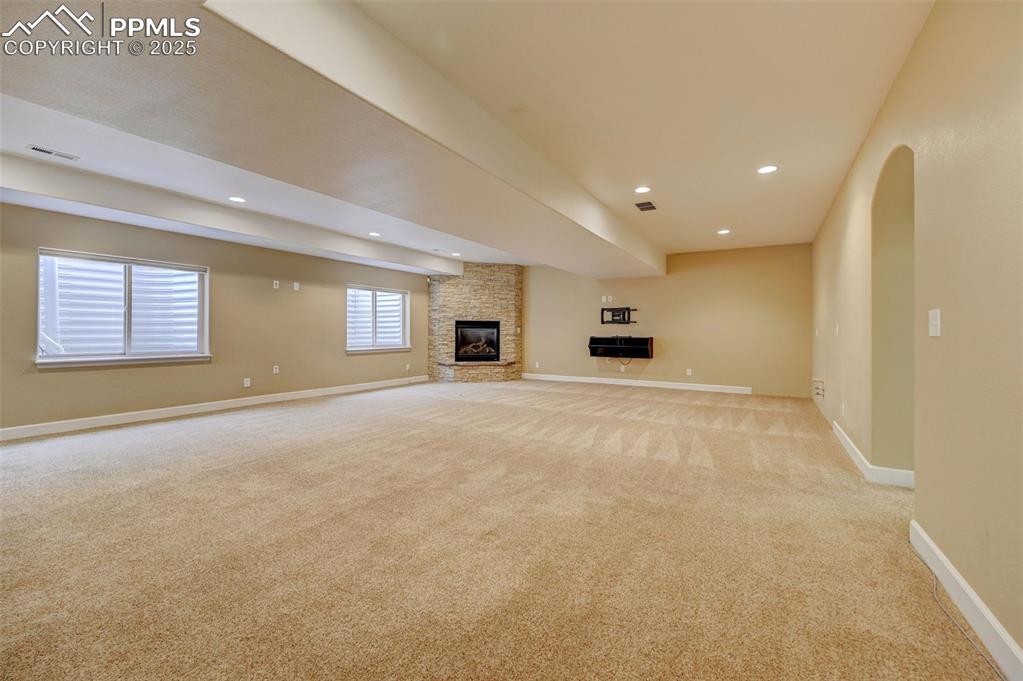
Unfurnished bedroom featuring a closet, carpet, baseboards, and visible vents
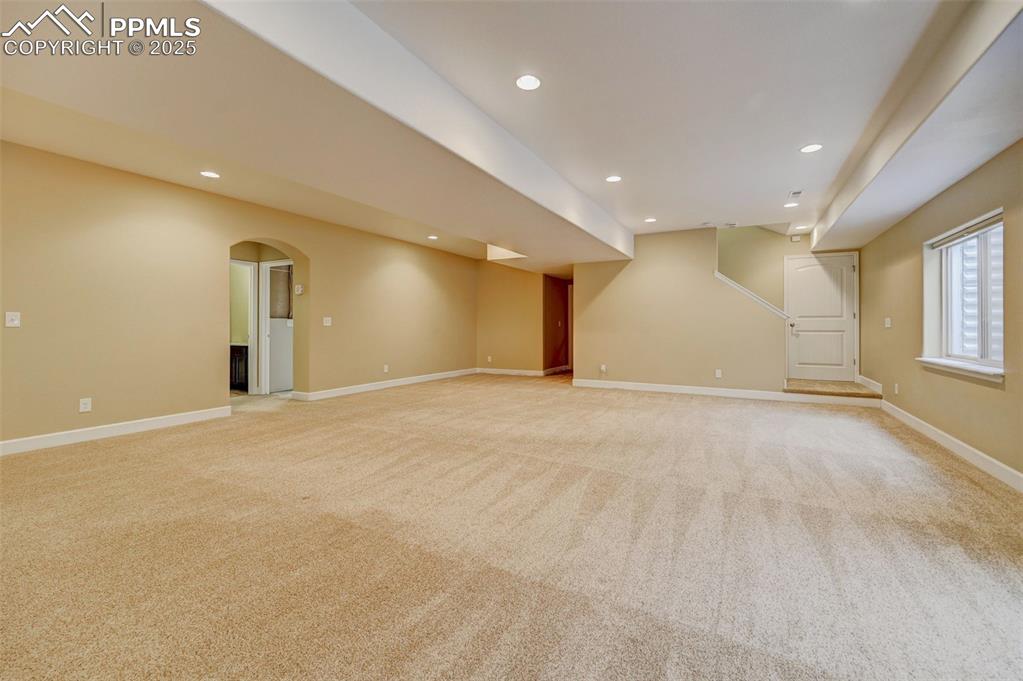
Unfurnished living room featuring a stone fireplace, recessed lighting, baseboards, and light carpet
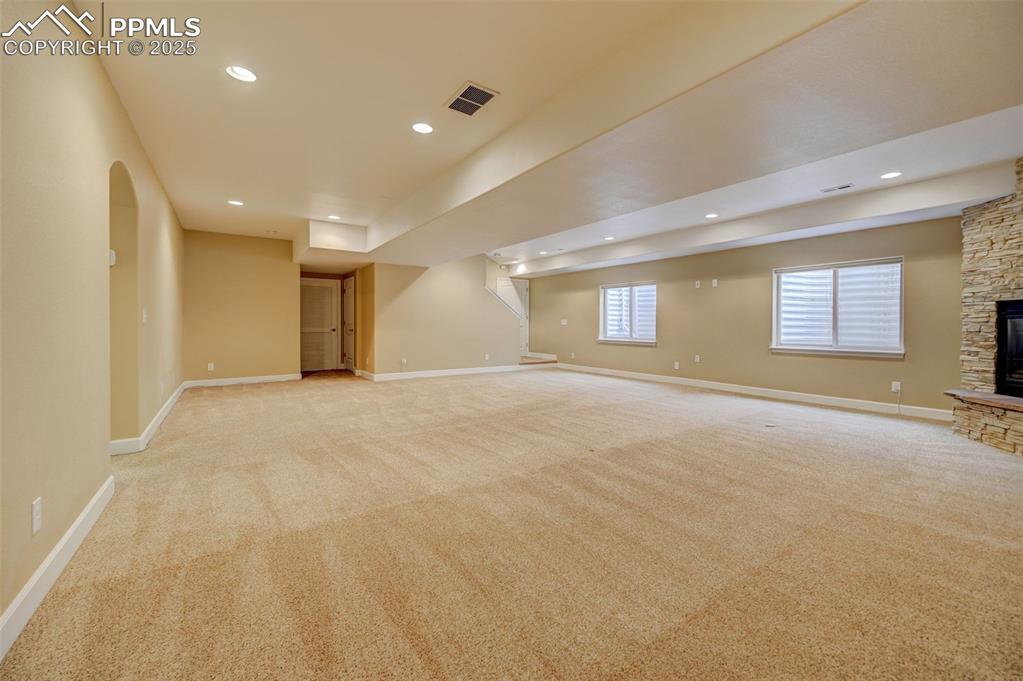
Below grade area featuring light colored carpet, recessed lighting, and baseboards
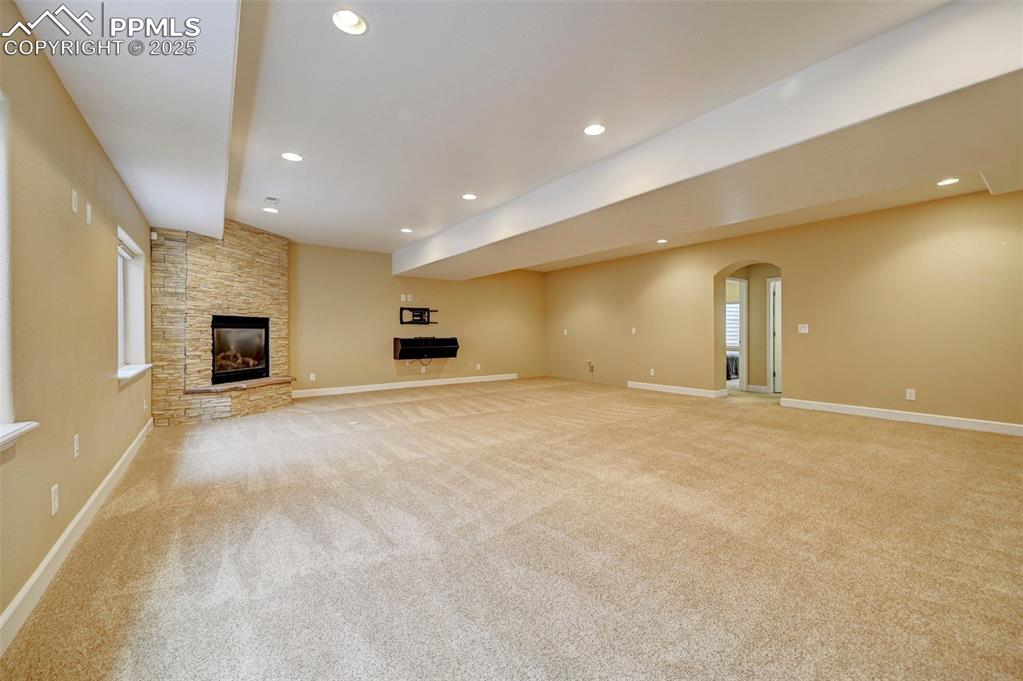
Basement featuring light colored carpet, baseboards, visible vents, and recessed lighting
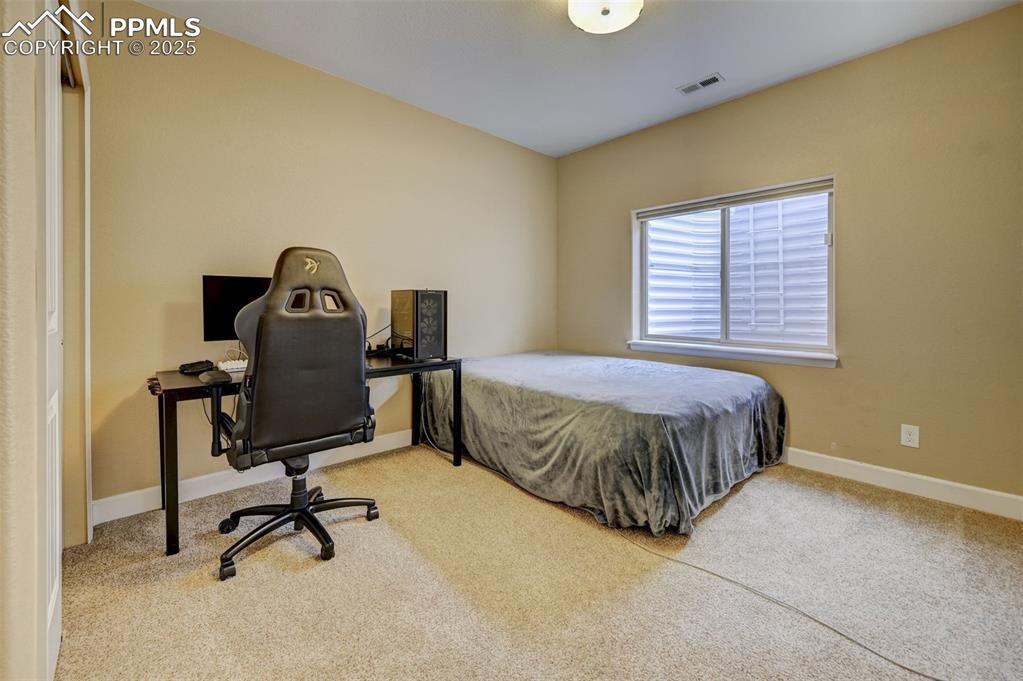
Unfurnished living room featuring recessed lighting, baseboards, a fireplace, and light carpet
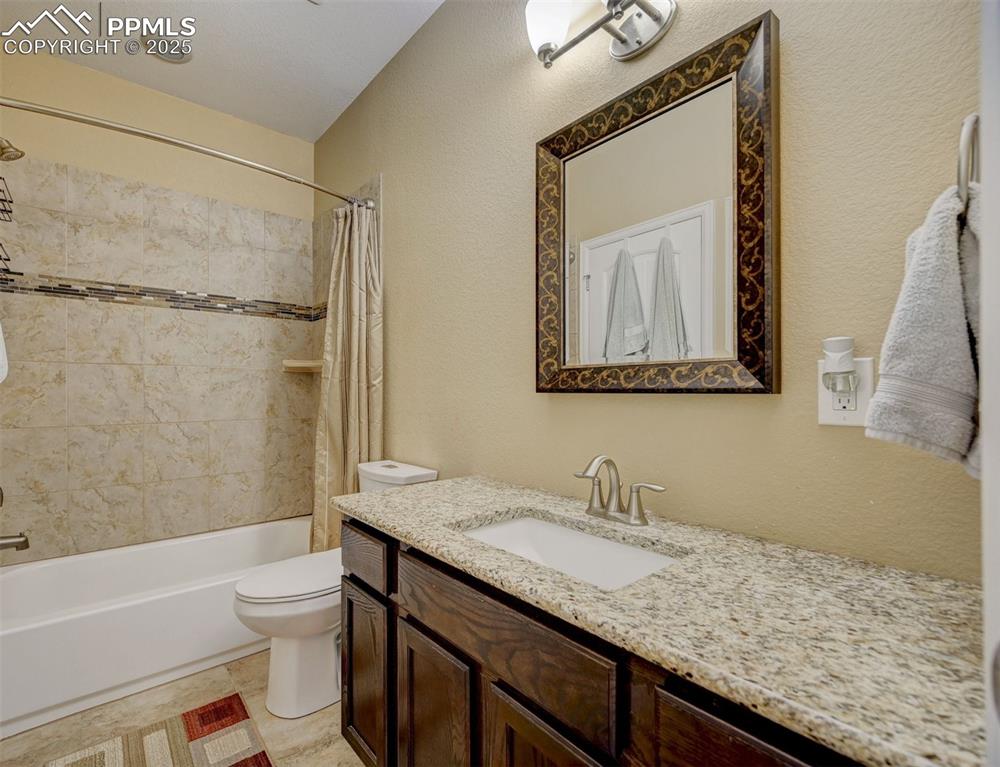
Bedroom with baseboards, carpet flooring, and visible vents
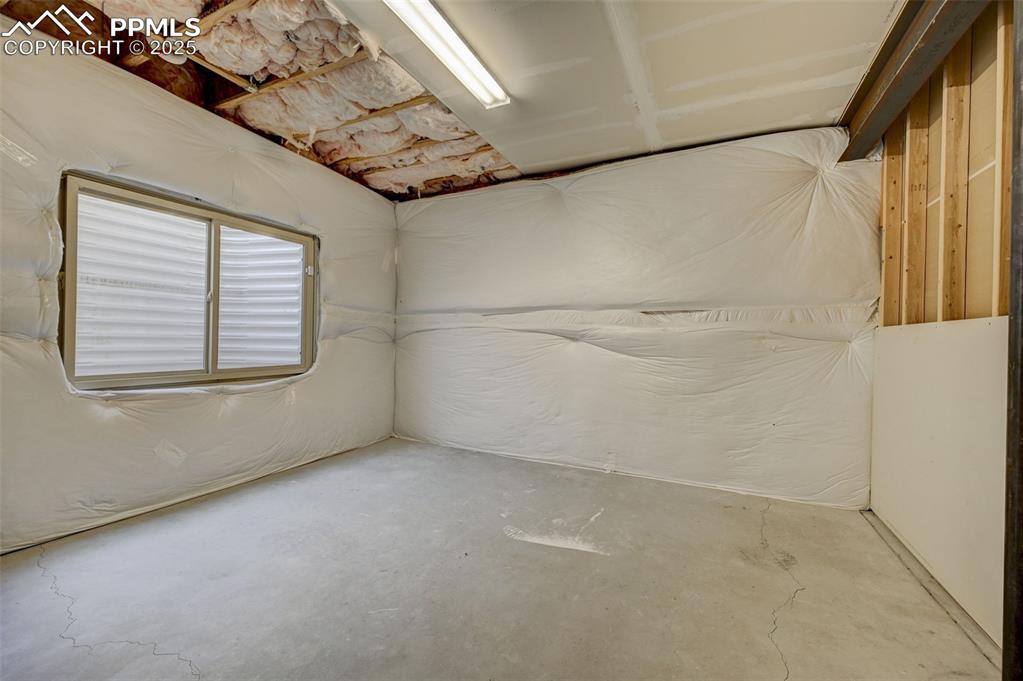
Full bath with vanity, a textured wall, shower / bath combo, and toilet
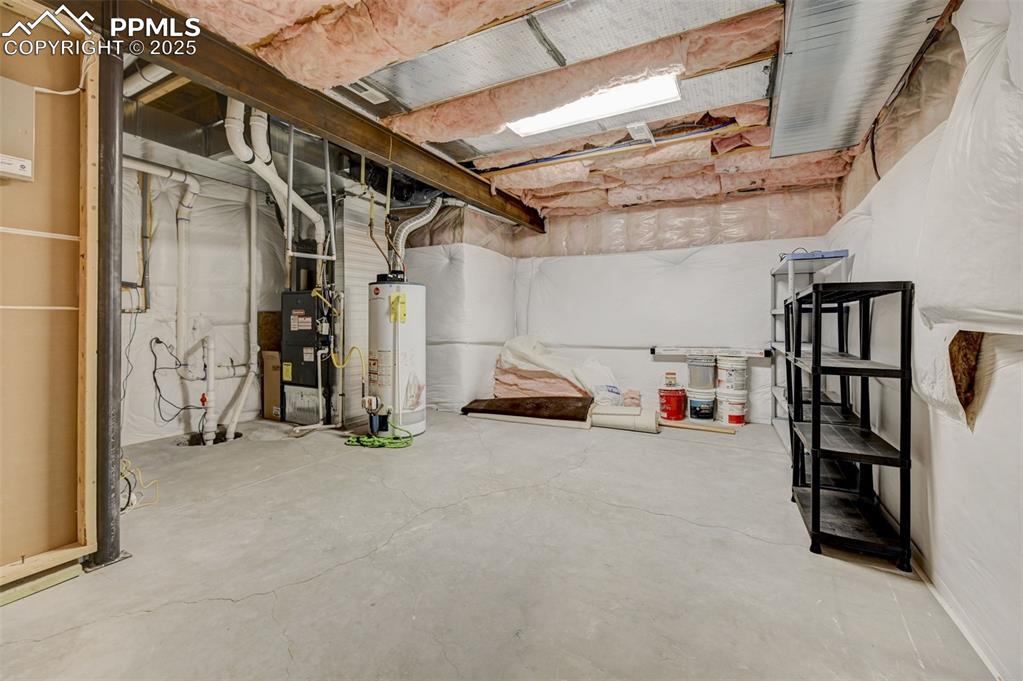
View of below grade area
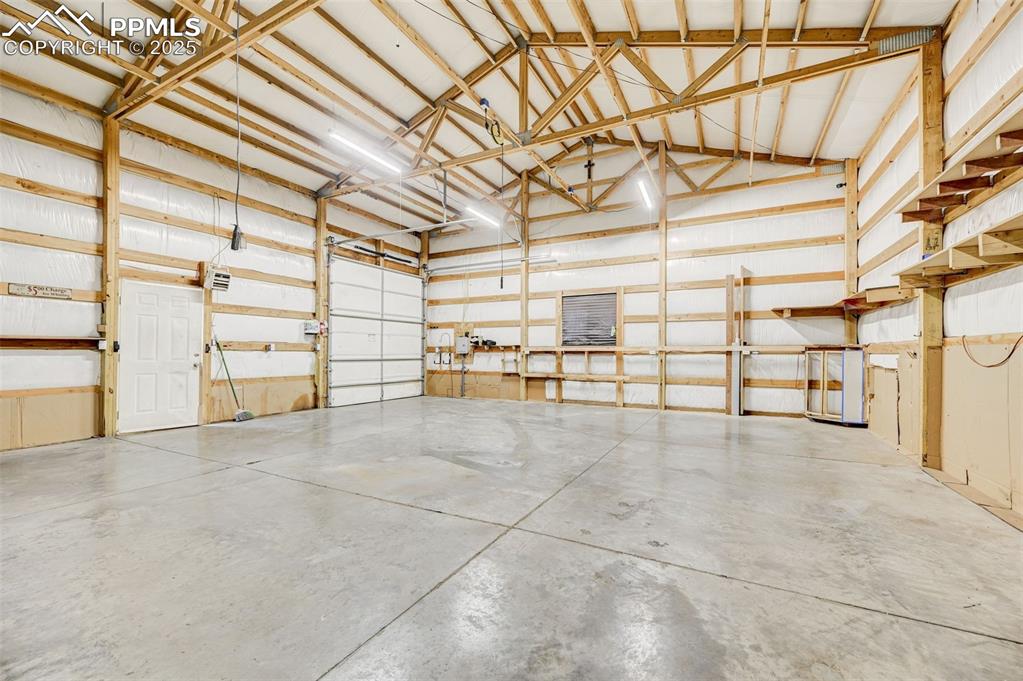
Unfinished basement with gas water heater
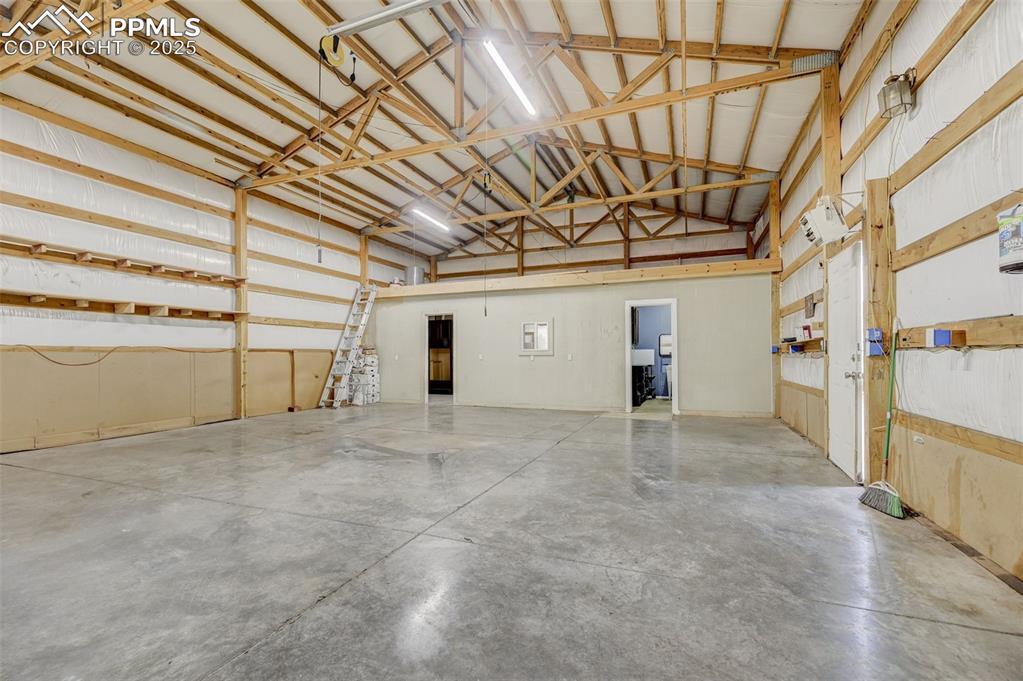
View of garage
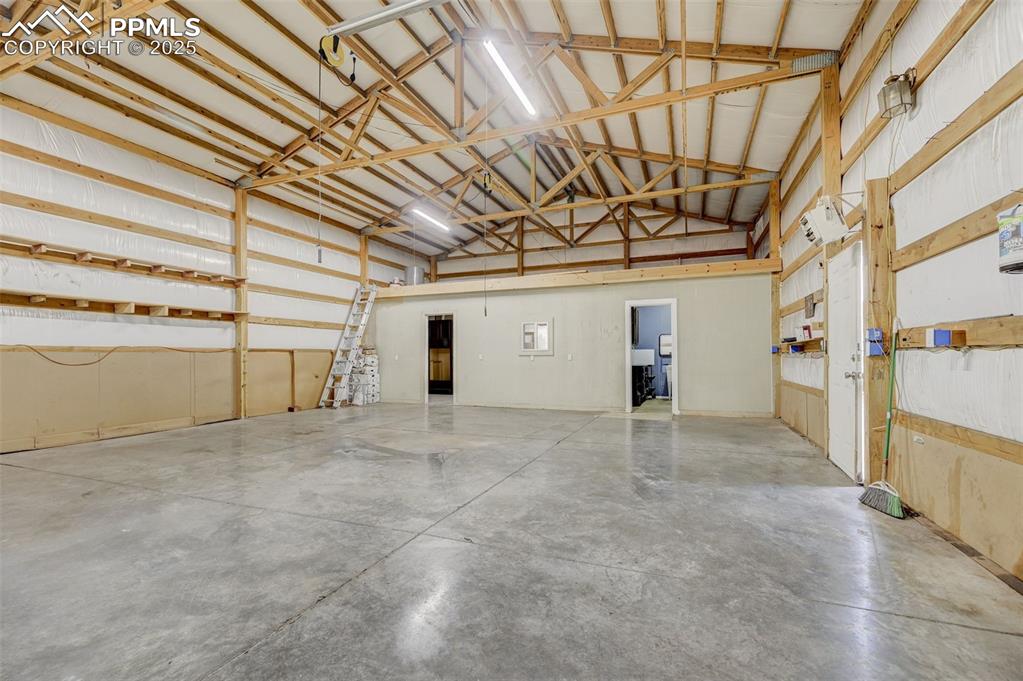
View of garage
Disclaimer: The real estate listing information and related content displayed on this site is provided exclusively for consumers’ personal, non-commercial use and may not be used for any purpose other than to identify prospective properties consumers may be interested in purchasing.