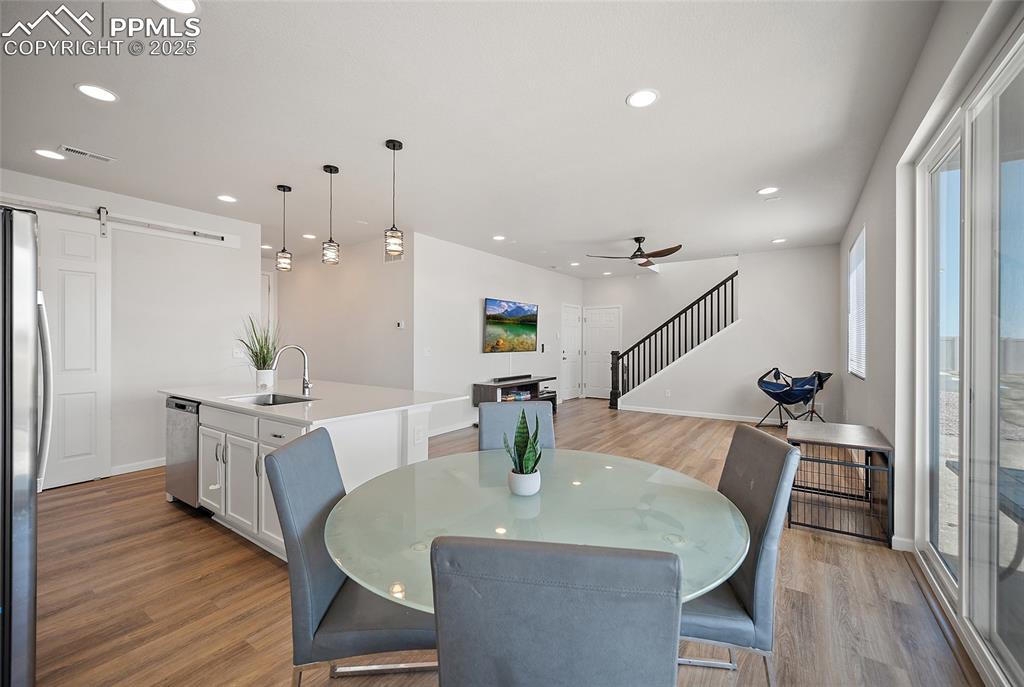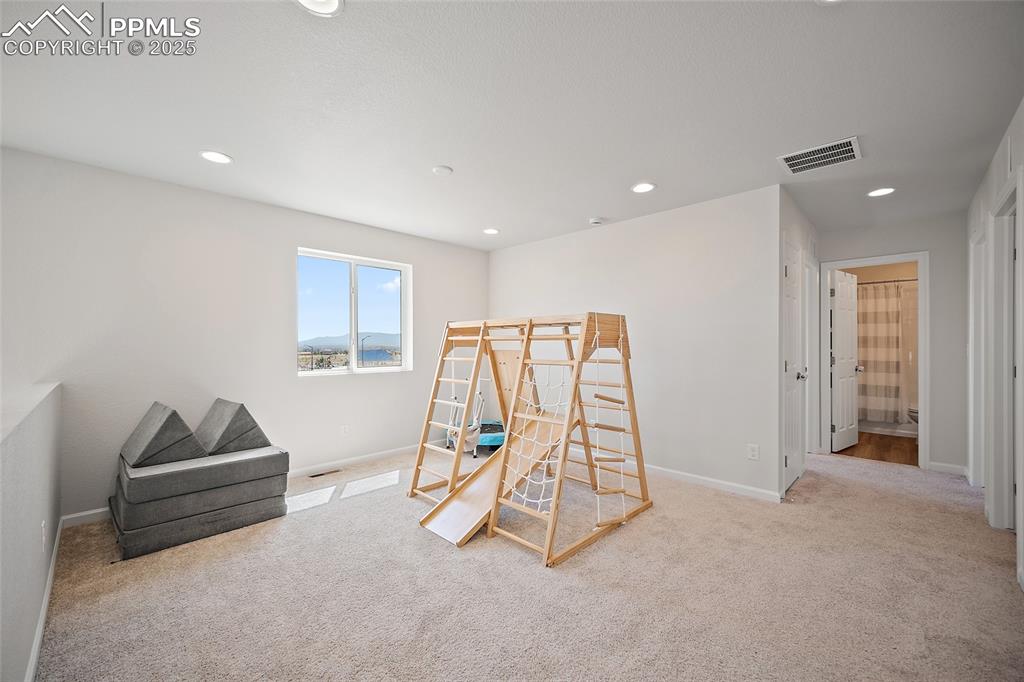1914 Manassa Street, Pueblo, CO, 81001

Front of Structure

Front of Structure

Front of Structure

Front of Structure

Other

Bathroom

Kitchen

Kitchen

Kitchen

Kitchen

Dining Area

Living Room

Other

Game Room

Game Room

Bedroom

Bathroom

Bedroom

Other

Laundry

Bedroom

Bedroom

Bedroom

Bathroom

Back of Structure

Aerial View

Aerial View

Aerial View

Aerial View

Floor Plan

Floor Plan
Disclaimer: The real estate listing information and related content displayed on this site is provided exclusively for consumers’ personal, non-commercial use and may not be used for any purpose other than to identify prospective properties consumers may be interested in purchasing.