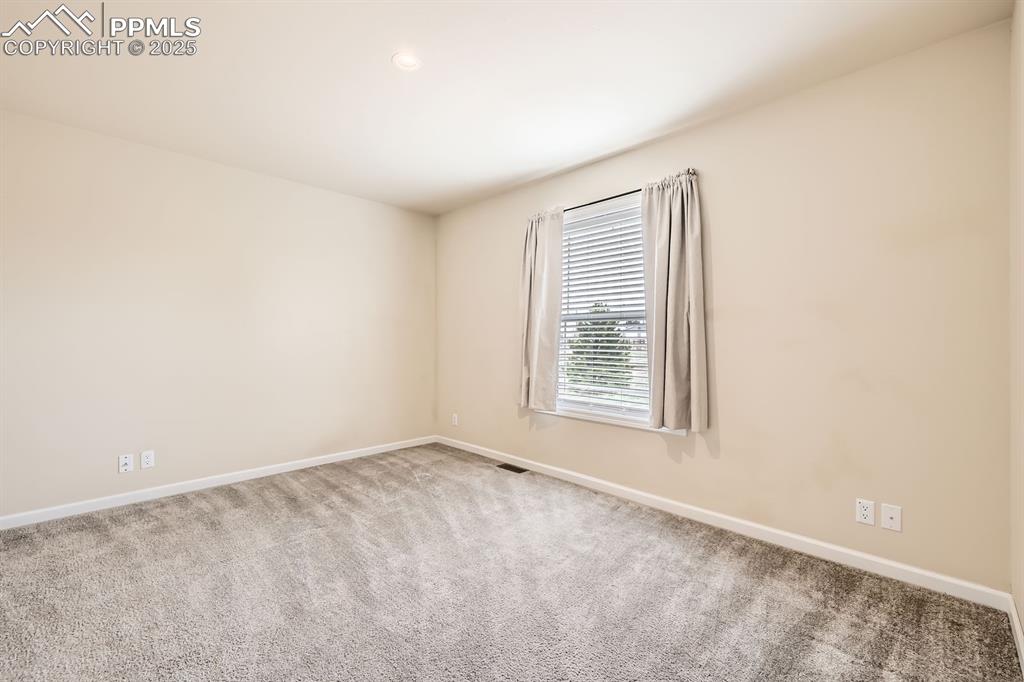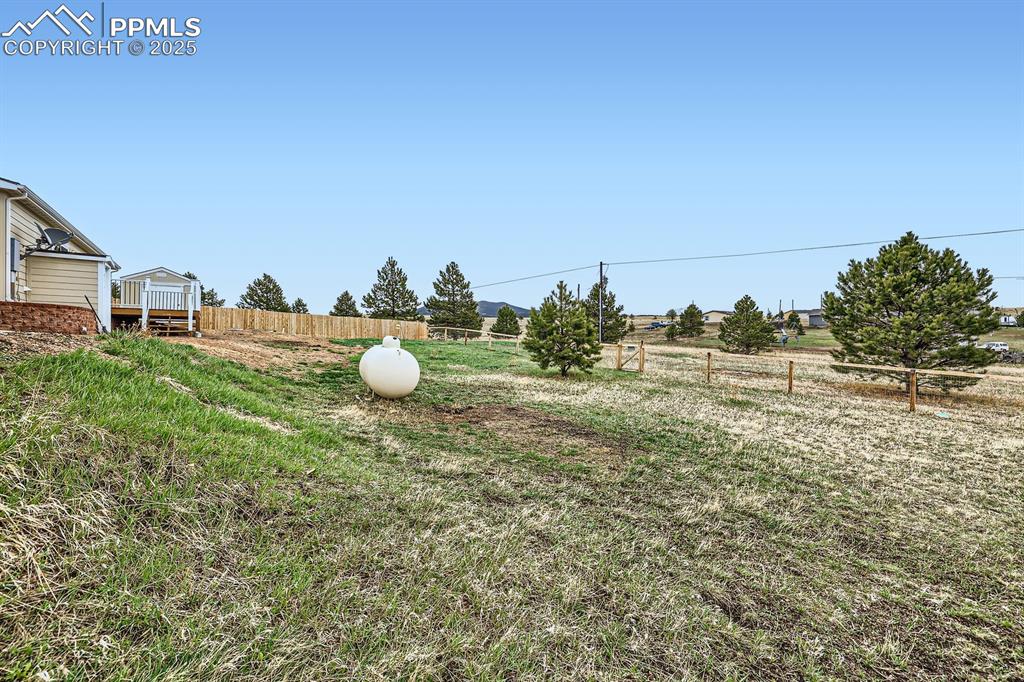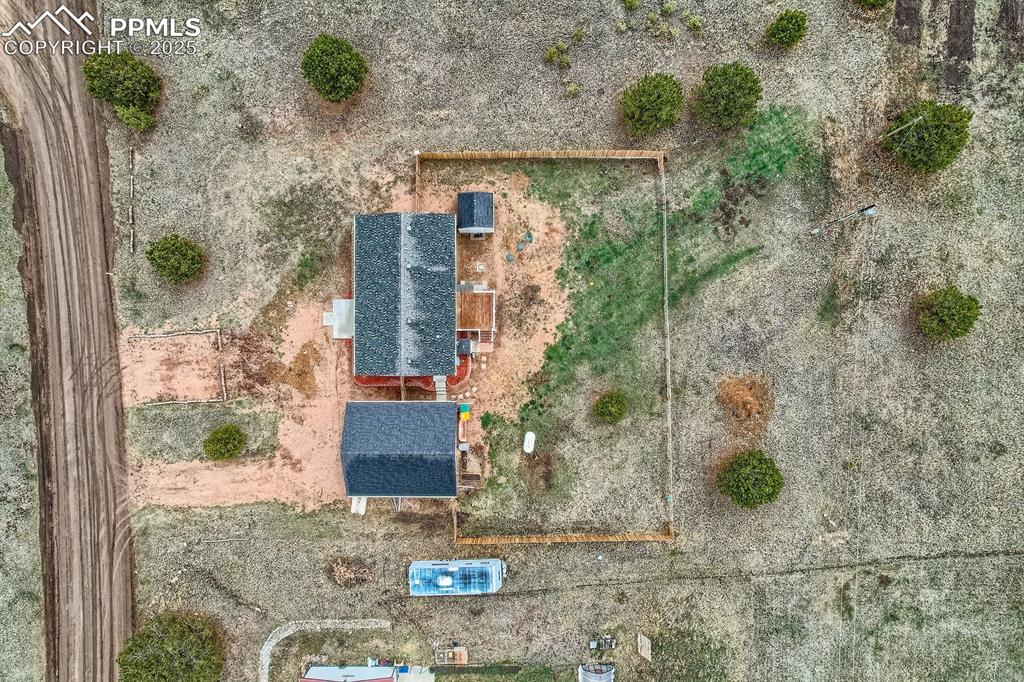430 E Longbow Drive, Divide, CO, 80814

Drone / aerial view with a mountain view and a rural view

Drone / aerial view

Ranch-style home with fence and a garage

Birds eye view of property with a rural view

Ranch-style house with a garage and fence

View of front of house featuring fence, an outdoor structure, and a garage

Single story home featuring fence and a patio

View of front of home featuring a mountain view and fence

View of front of house

Birds eye view of property

Aerial view

The back yard area goes beyond the back yard fence by at least another 30+ feet.

Unfurnished living room with ceiling fan, visible vents, a stone fireplace, and wood finished floors

Unfurnished living room featuring a stone fireplace, dark wood-style flooring, ceiling fan, and a wainscoted wall

Unfurnished living room with ceiling fan, visible vents, wood finished floors, and a wainscoted wall

Living room with visible vents, wainscoting, and a decorative wall

Kitchen with stone countertops, a sink, dark wood-style floors, and white appliances

Kitchen with light brown cabinetry, ceiling fan, wainscoting, a decorative wall, and wood finished floors

Kitchen with washer and dryer, a sink, white appliances, a wainscoted wall, and wood finished floors

Other

Kitchen with a sink, white appliances, light wood-style flooring, dark stone counters, and a peninsula

Kitchen featuring white appliances, a wealth of natural light, and wood finished floors

Spare room featuring carpet flooring, recessed lighting, and baseboards

Unfurnished bedroom featuring baseboards, carpet flooring, and recessed lighting

Unfurnished bedroom with carpet, recessed lighting, baseboards, visible vents, and a closet

Bathroom with vanity

Bathroom featuring baseboards and vanity

Unfurnished room featuring baseboards and carpet

Unfurnished bedroom featuring visible vents, carpet flooring, and baseboards

Full bath with vanity, toilet, and shower / tub combo with curtain

Carpeted empty room with baseboards

Unfurnished bedroom featuring baseboards, carpet, recessed lighting, and visible vents

Deck featuring a storage unit, an outdoor structure, and a fenced backyard

View of yard featuring fence

View of yard featuring fence, a wooden deck, and a rural view

Birds eye view of property featuring a mountain view

Birds eye view of property with a rural view and a mountain view

Birds eye view of property featuring a rural view. The property line extends past the back fence all the way back to the telephone pole and the property line on the left side of the house extends just on the other side of the two pine trees that are side by side.

Drone / aerial view with a mountain view and a rural view

View of yard with a fenced backyard

Aerial view
Disclaimer: The real estate listing information and related content displayed on this site is provided exclusively for consumers’ personal, non-commercial use and may not be used for any purpose other than to identify prospective properties consumers may be interested in purchasing.