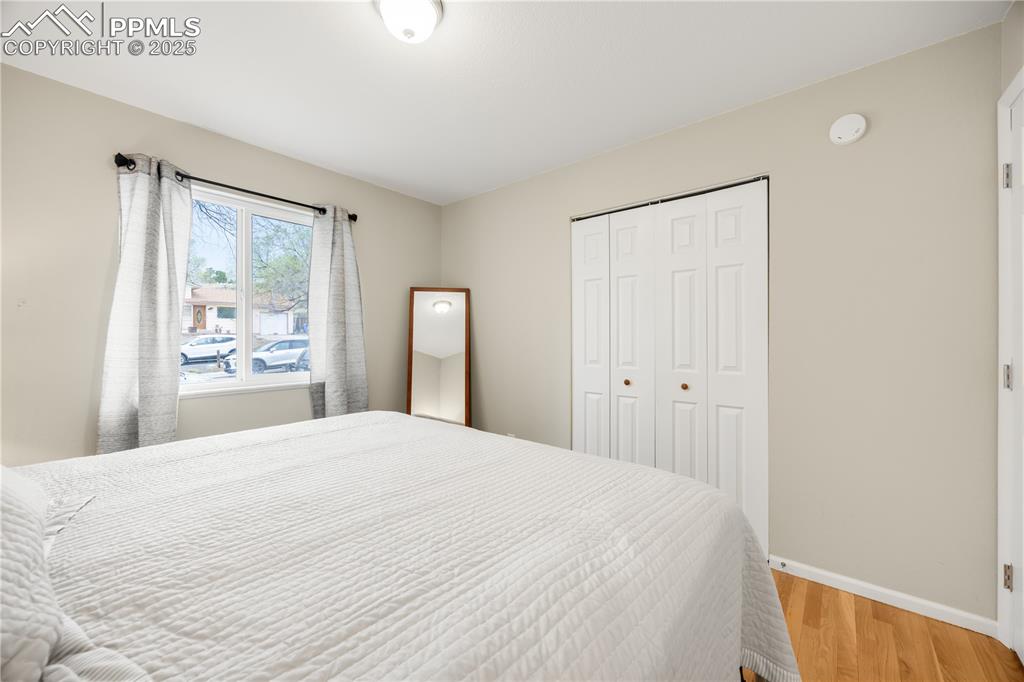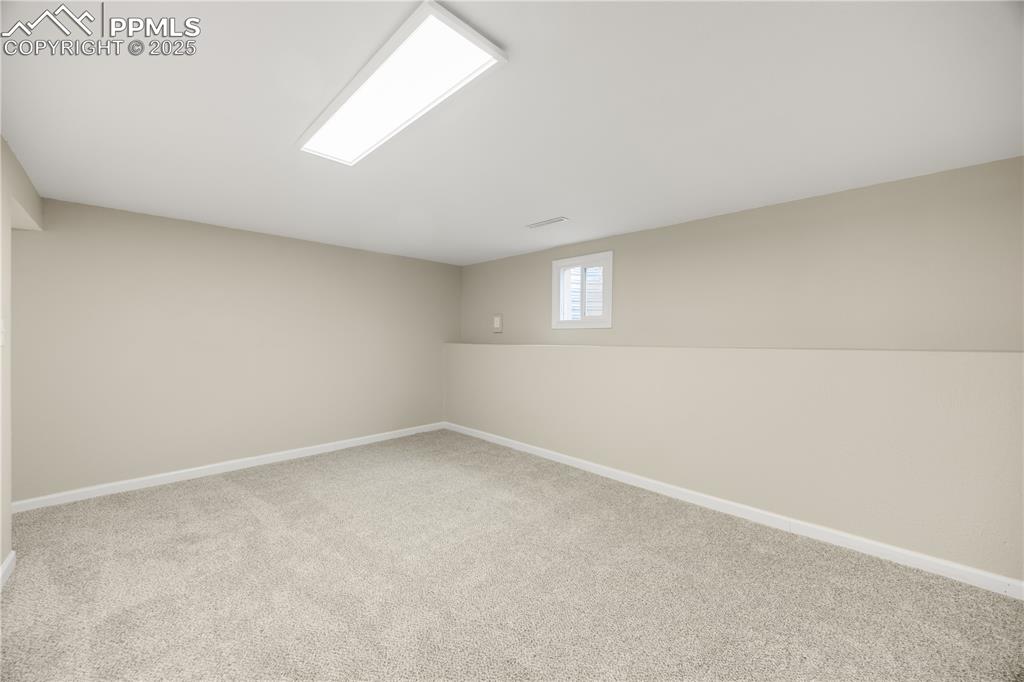1231 Tonka Avenue, Colorado Springs, CO, 80904

Single story home featuring concrete driveway, fence, a garage, entry steps, and a front yard

Ranch-style home featuring an attached garage and a front yard

Ranch-style house featuring an attached garage, driveway, fence, and a front yard

View of doorway to property

Living room with light wood finished floors

Living area with light wood-style flooring

Living room featuring baseboards, wine cooler, and light wood-type flooring

Living room with light wood-style flooring and baseboards

Dining space featuring light tile patterned floors

Dining space featuring baseboards and light tile patterned flooring

Dining area featuring beam ceiling

View of dining space

Kitchen with decorative backsplash, a healthy amount of sunlight, stainless steel appliances, and a sink

Kitchen with pendant lighting, decorative backsplash, appliances with stainless steel finishes, open floor plan, and white cabinetry

Kitchen with stainless steel appliances, tasteful backsplash, visible vents, white cabinetry, and decorative light fixtures

Kitchen with decorative light fixtures, a kitchen island, beam ceiling, stainless steel electric range oven, and white cabinetry

Kitchen featuring dishwasher, decorative backsplash, a sink, and white cabinets

Office space featuring baseboards and wood finished floors

Office with baseboards and light wood-style floors

Office area featuring baseboards and light wood-style flooring

Bathroom featuring shower / tub combo, toilet, and vanity

Living area with wood finished floors and a textured ceiling

Living area featuring wood finished floors

Bedroom with wood finished floors and baseboards

Bedroom with baseboards, a closet, and light wood-style flooring

Bedroom featuring light wood-type flooring, baseboards, and a closet

Basement featuring carpet floors and baseboards

Finished below grade area with baseboards, visible vents, light colored carpet, and stairs

Unfurnished room featuring visible vents, baseboards, and light carpet

Finished below grade area featuring baseboards, carpet floors, and a barn door

Finished basement with baseboards, visible vents, and light colored carpet

Laundry room with visible vents, washer and dryer, and laundry area

Bathroom with visible vents, toilet, vanity, and tiled shower

View of yard featuring a patio area and fence

Rear view of house with entry steps and fence

Other
Disclaimer: The real estate listing information and related content displayed on this site is provided exclusively for consumers’ personal, non-commercial use and may not be used for any purpose other than to identify prospective properties consumers may be interested in purchasing.