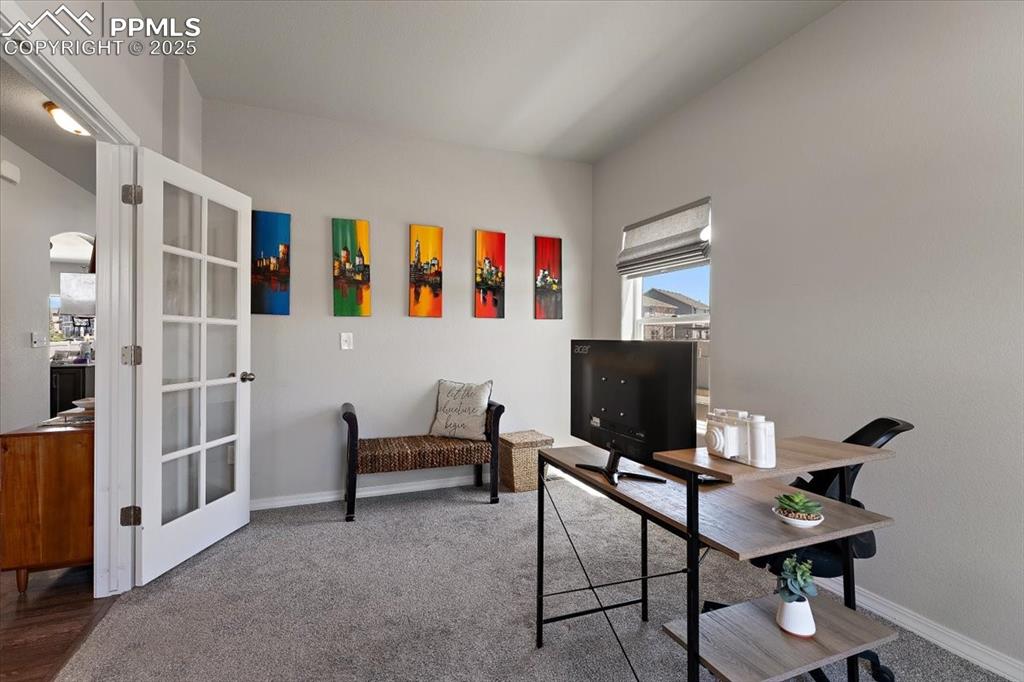8250 Graphite Drive, Colorado Springs, CO, 80938

Front of Structure

Entry

Entry

Living Room

Living Room

Living Room

Living Room

Living Room

Living Room

Living Room

Kitchen

Kitchen

Kitchen

Dining Area

Dining Area

Office

Office

Office

Bathroom

Other

Loft

Loft

Loft

Loft

Loft

Loft

Bedroom

Bedroom

Bedroom

Bathroom

Bathroom

Bathroom

Bathroom

Laundry

Bathroom

Bedroom

Yard

Back of Structure

Patio

Front of Structure

Front of Structure

Floor Plan

Floor Plan

Floor Plan

Floor Plan
Disclaimer: The real estate listing information and related content displayed on this site is provided exclusively for consumers’ personal, non-commercial use and may not be used for any purpose other than to identify prospective properties consumers may be interested in purchasing.