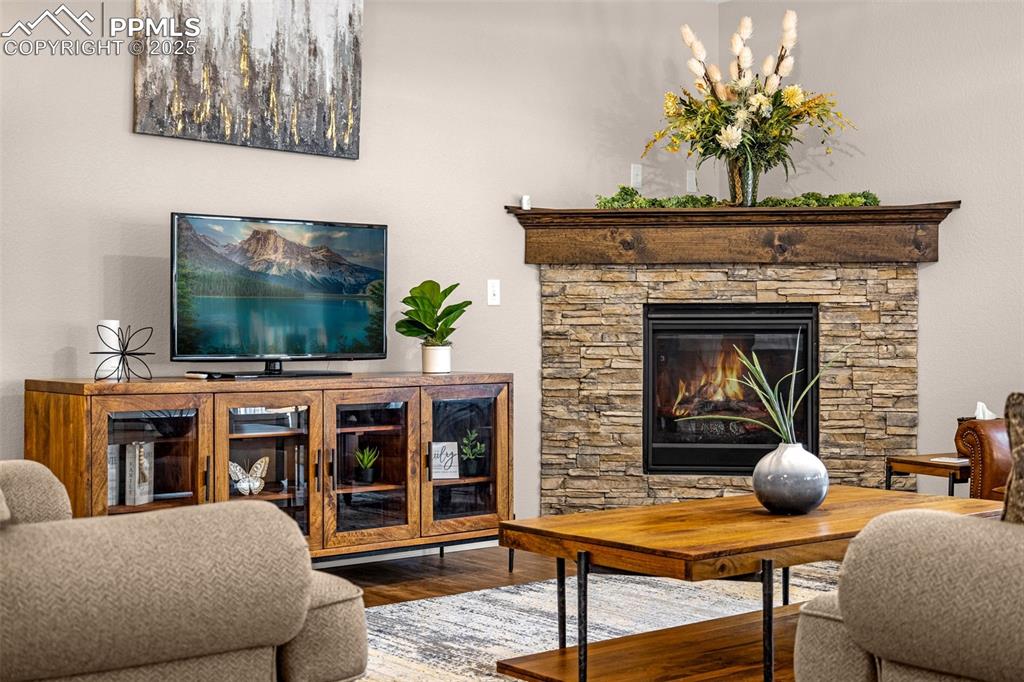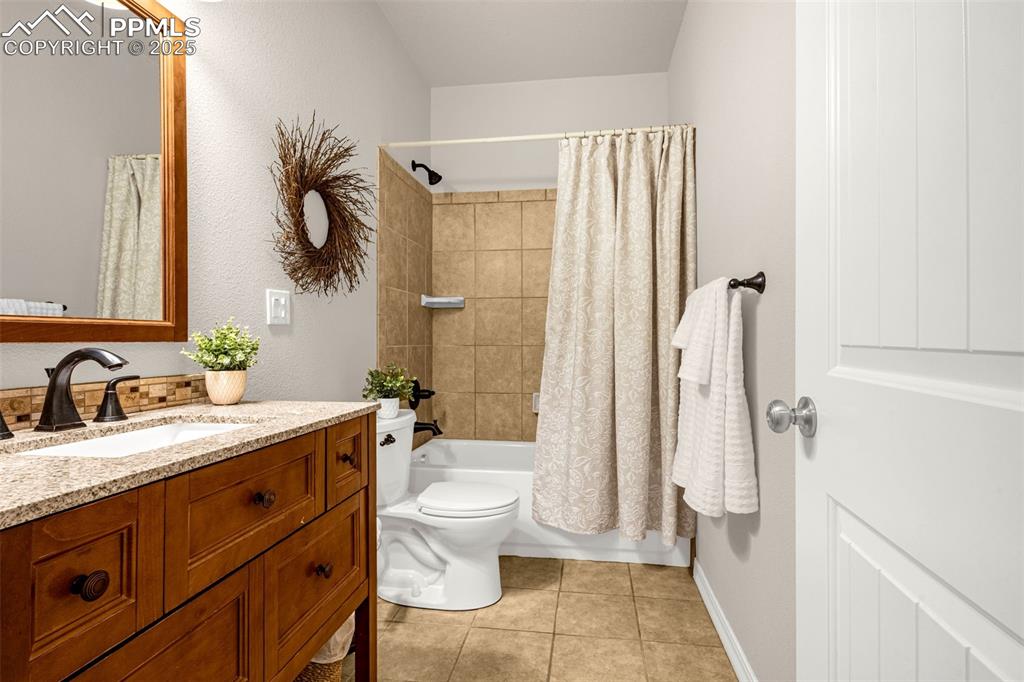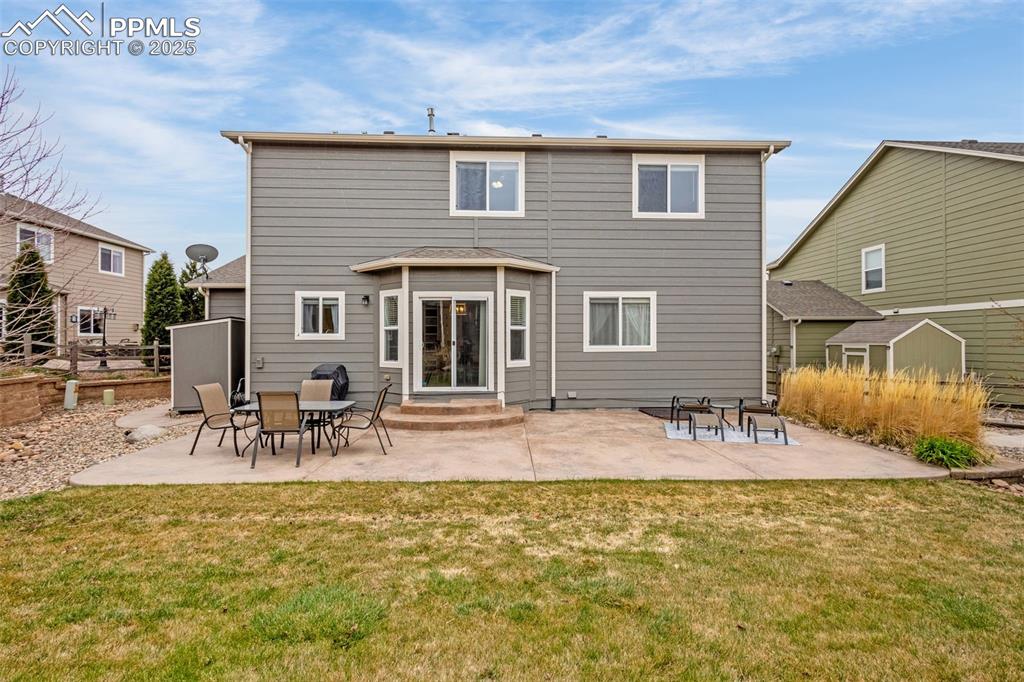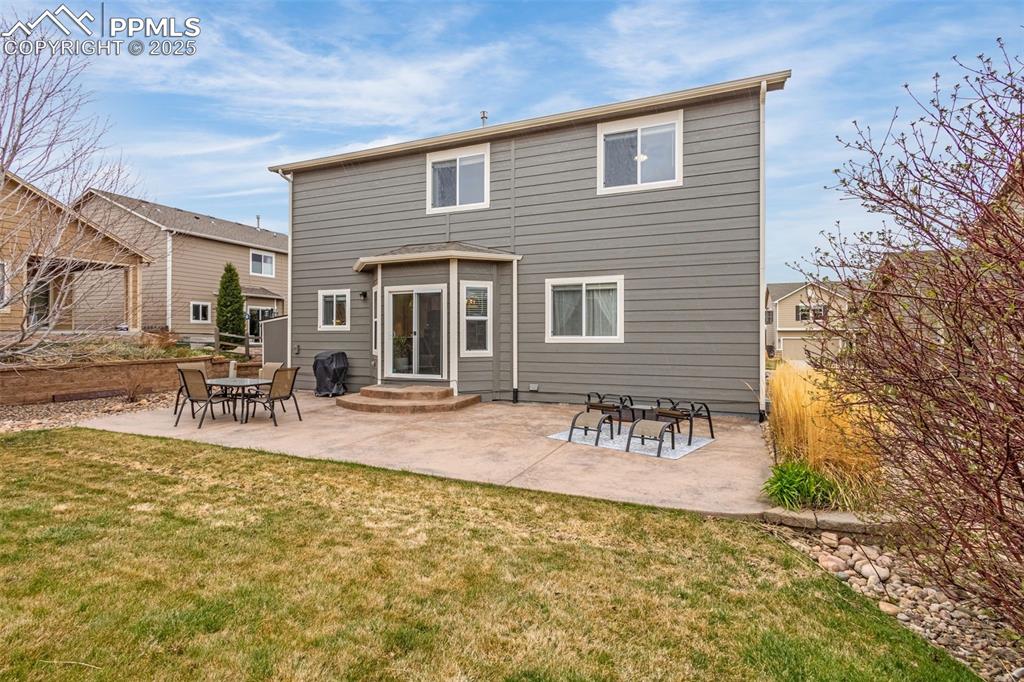13105 Canyons Edge Drive, Colorado Springs, CO, 80921

Front of Structure

Front of Structure

Entry

Living Room

Living Room

Living Room

Kitchen

Dining Area

Dining Area

Kitchen

Kitchen

Kitchen

Kitchen

Office

Bathroom

Other

Living Room

Living Room

Bedroom

Bedroom

Bedroom

Bathroom

Bathroom

Bedroom

Bedroom

Bathroom

Laundry

Living Room

Living Room

Bedroom

Bedroom

Bedroom

Bathroom

Back of Structure

Back of Structure

Back of Structure
Disclaimer: The real estate listing information and related content displayed on this site is provided exclusively for consumers’ personal, non-commercial use and may not be used for any purpose other than to identify prospective properties consumers may be interested in purchasing.