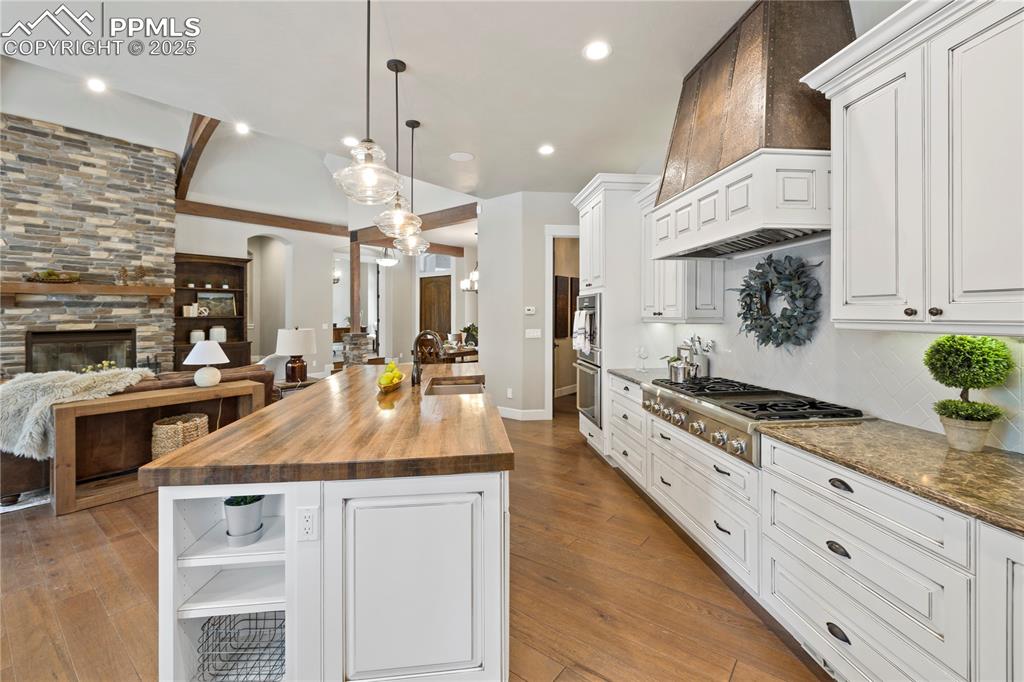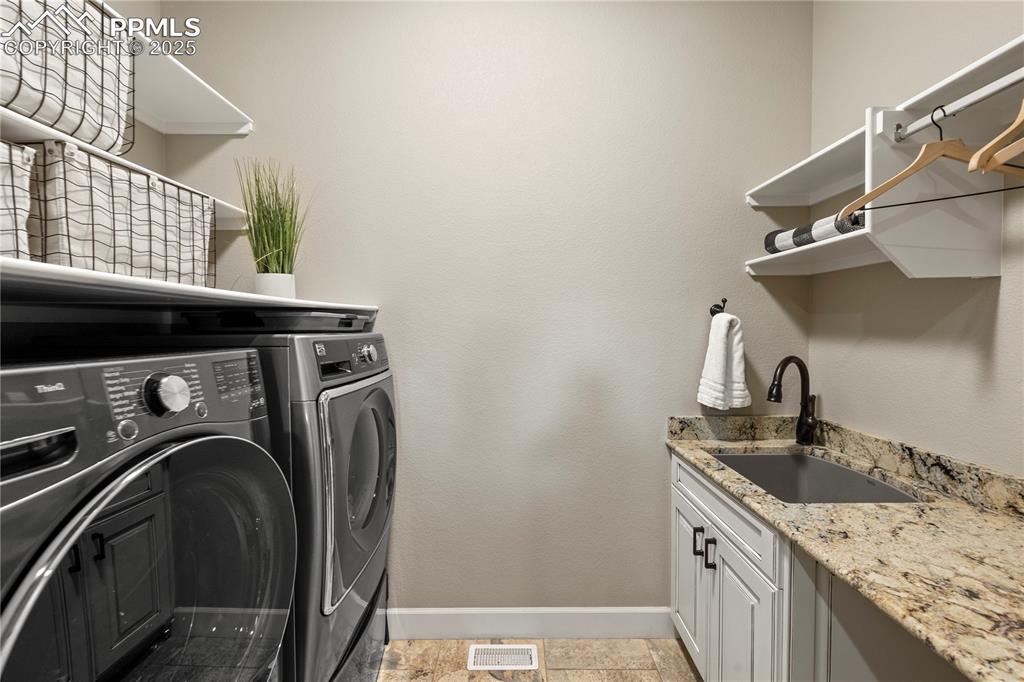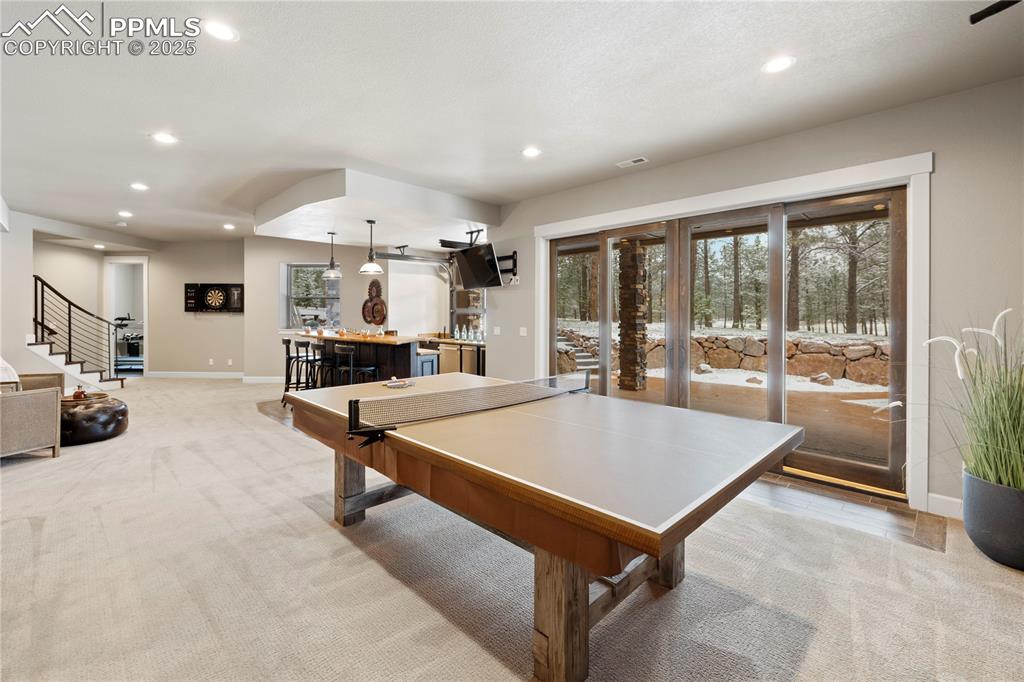15304 Pole Pine Point, Colorado Springs, CO, 80908

Front of Structure

Dining Area

Living Room

Living Room

Living Room

Living Room

Dining Area

Dining Area

Kitchen

Kitchen

Kitchen

Kitchen

Kitchen

Kitchen

Kitchen

Kitchen

Kitchen

Office

Office

Bedroom

Bedroom

Bathroom

Bathroom

Closet

Bedroom

Bathroom

Laundry

Other

Mud Room

Bar

Kitchen

Bar

Bar

Game Room

Game Room

Media Room

Media Room

Bedroom

Bathroom

Bathroom

Bedroom

Bathroom

Exercise Room

Bathroom

Patio

Patio

Patio

Aerial View

Back of Structure

Back of Structure
Disclaimer: The real estate listing information and related content displayed on this site is provided exclusively for consumers’ personal, non-commercial use and may not be used for any purpose other than to identify prospective properties consumers may be interested in purchasing.